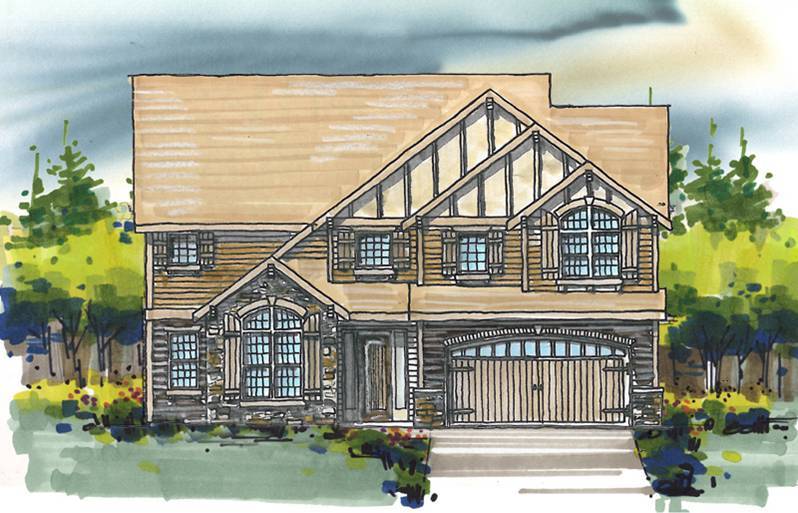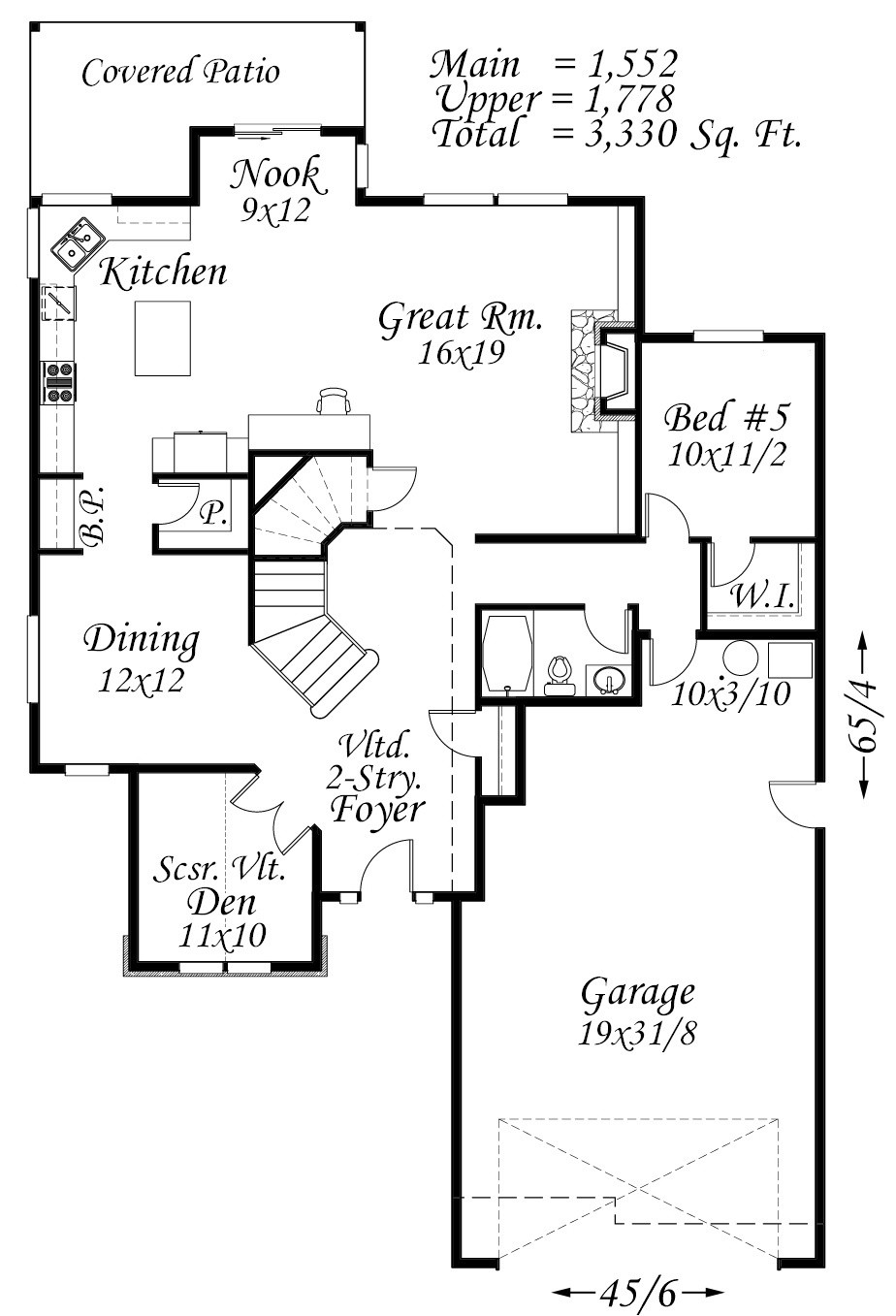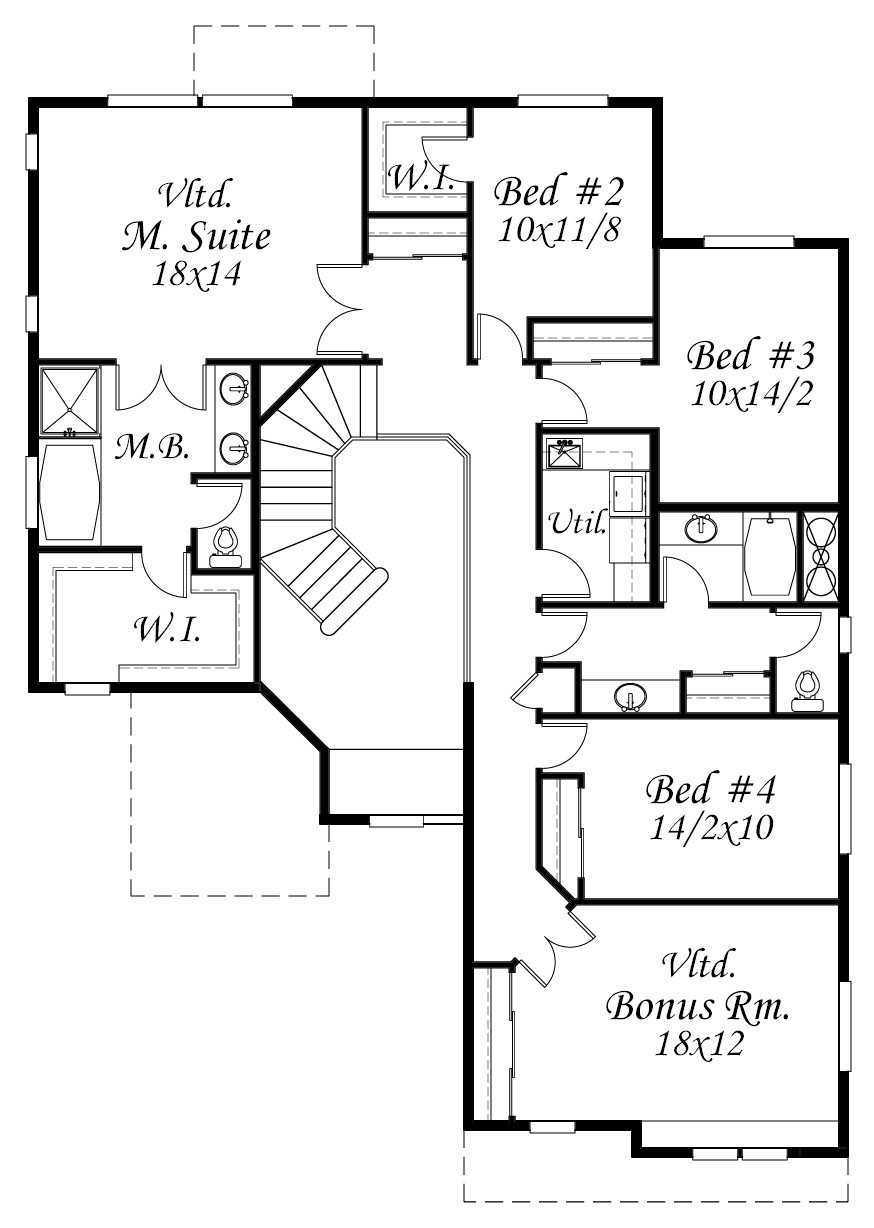Square Foot: 3330
Main Floor Square Foot: 1552
Upper Floors Square Foot: 1778
Bathrooms: 3
Bedrooms: 5
Cars: 3.5
Floors: 2
Foundation Type(s): crawl space post and beam
Site Type(s): Garage forward, Rear View Lot
Features: 3 Bathrooms, 3.5 Car Garage Home Plan, 5 Bedrooms, Bonus Room, Covered Patio, Den, Smart design Gable trussed roof, Vaulted Master Suite
Abigail
M-3330-Leg
A Transitional and Old World European style, the Abigail is a house plan that is perfect for a large family. There are 5 bedrooms a bonus room AND a den here. The Guest suite downstairs is perfect for parents, and the upper floor wing is perfect for kids! A big open great room is adjacent to the breakfast nook and island kitchen. The formal dining room is near the 2 Story Foyer with easy access to the kitchen through the butlers pantry…




Reviews
There are no reviews yet.