Search Our Most Popular House Plans by Size
From Modern Minimalist Designs to Estate Style Custom Home Designs, we cover the entire spectrum of house design with floor plans and photos including styles ranging from Organic Modern, Small House Plans, Craftsman, Cottage Style, Prairie Style, Old World, Farmhouse Plans, Bungalows, Barnhouse, Wine Country Designs, Tudor Home Plans, Tiny House Designs, and much more. Our home plan portfolio tends to be a bit ahead of the style curve, so check back often to find out what the next hot home design style will be.
-
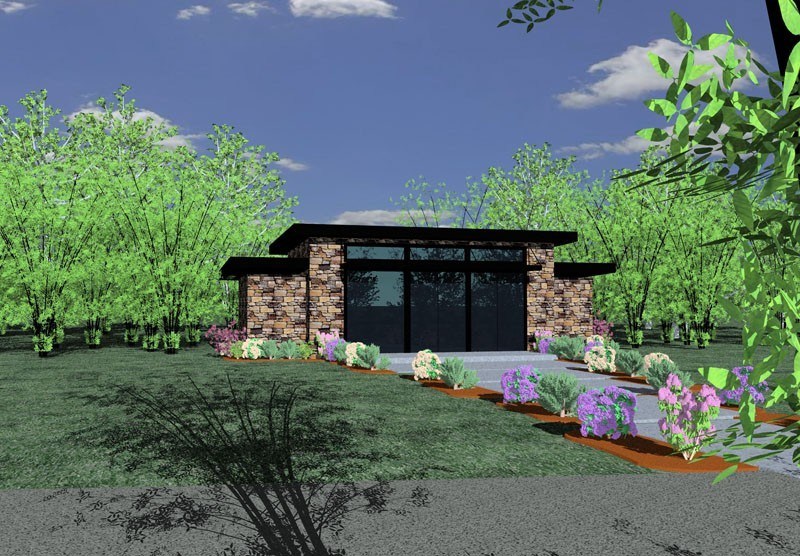
0 — 500 square feet
-
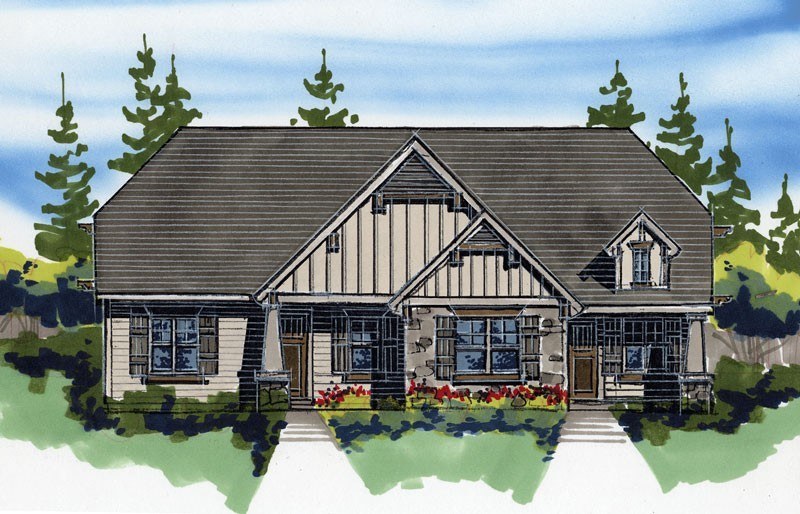
500 — 1000 square feet
-
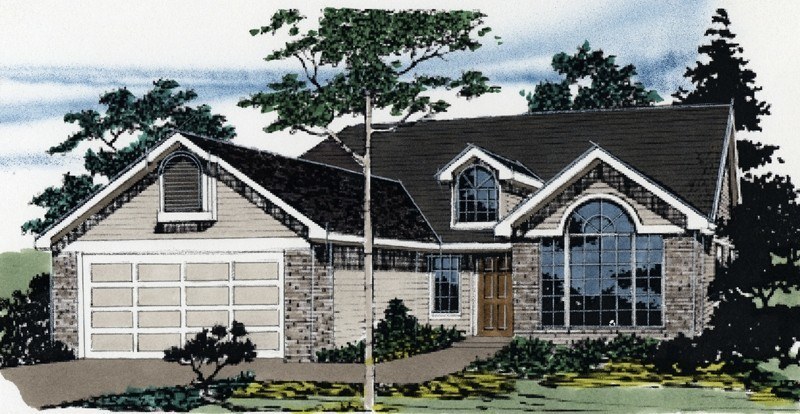
1000 — 1500 square feet
-
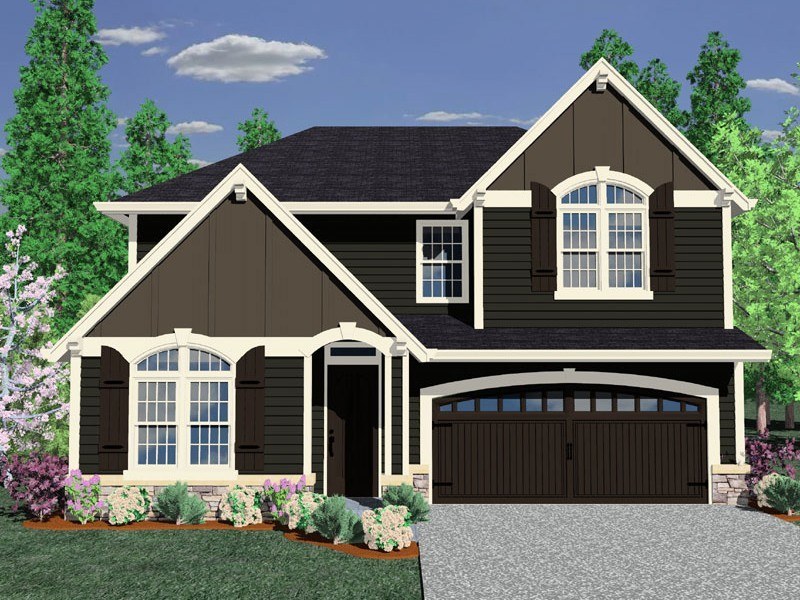
1500 — 2000 square feet
-
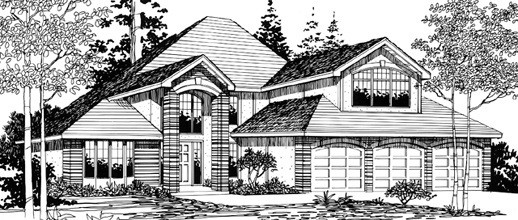
2000 — 2500 square feet
-
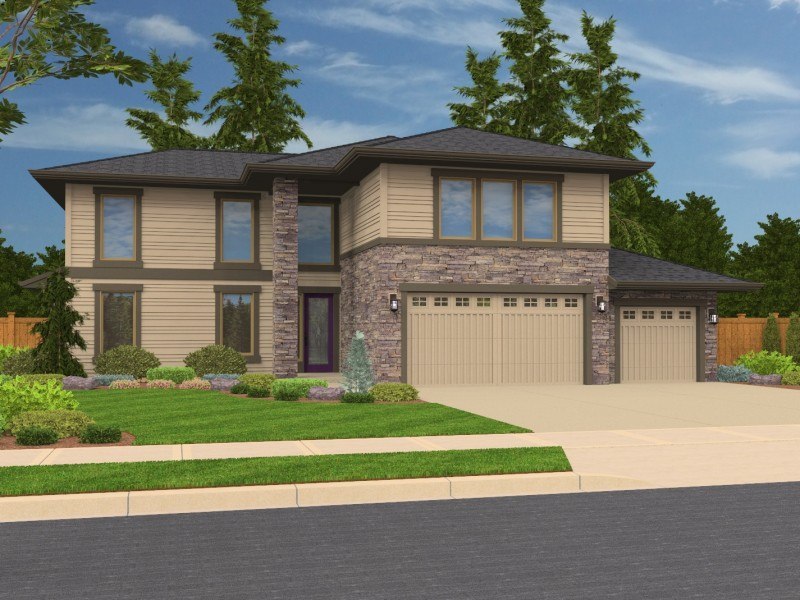
2500 — 3000 square feet
-
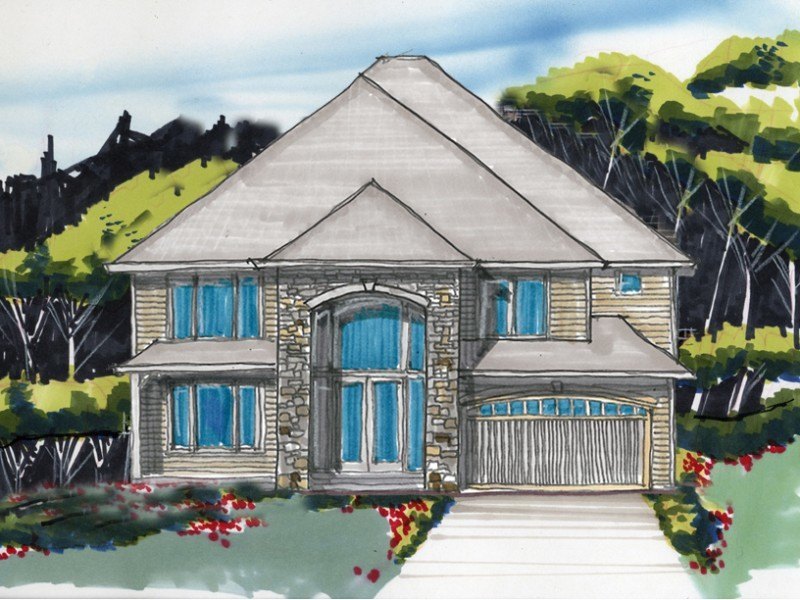
3000 — 3500 square feet
-
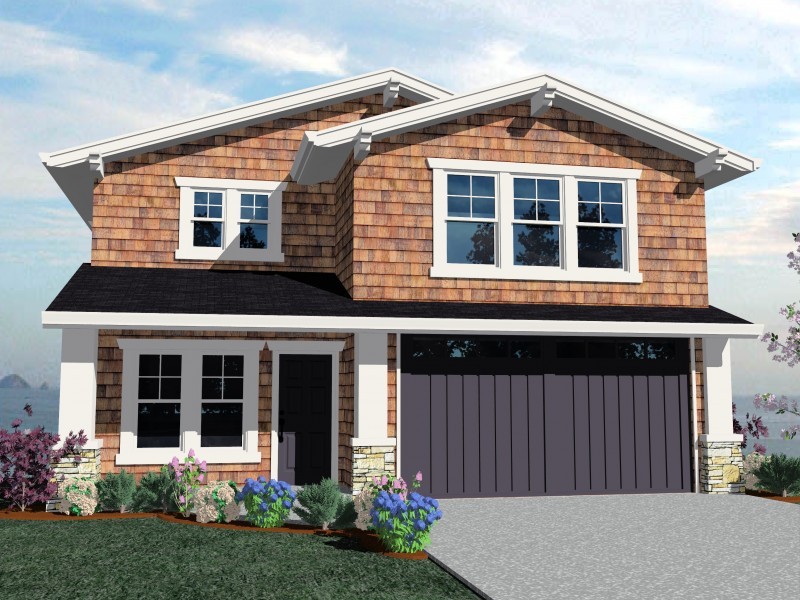
3500 — 4000 square feet
-
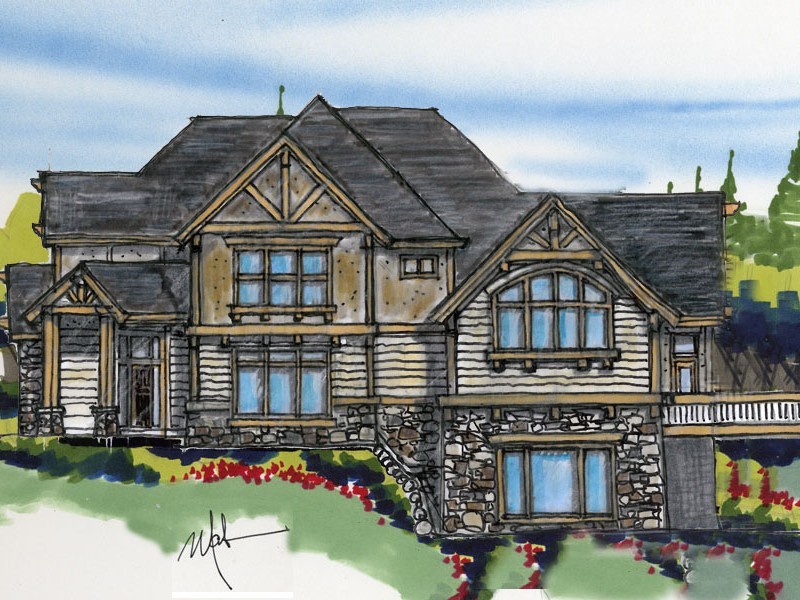
4000 — 4500 square feet
-
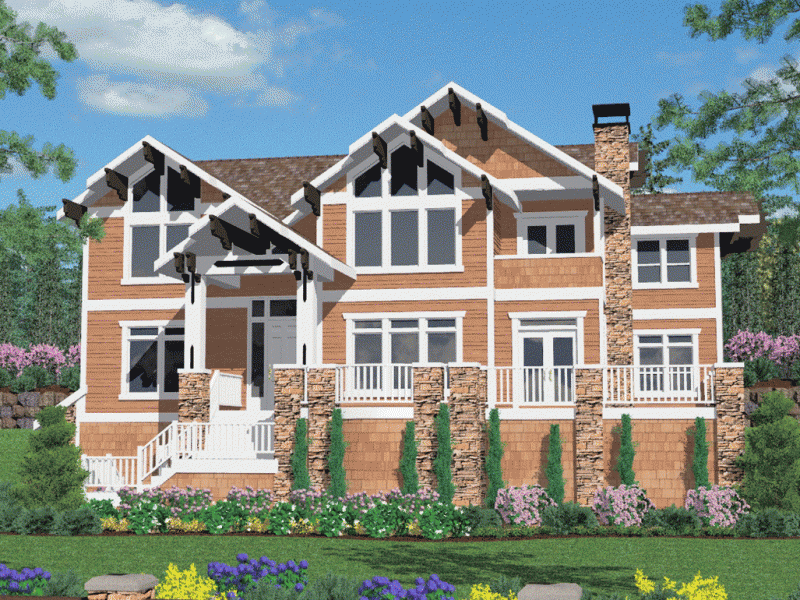
4500 — 5000 square feet
-
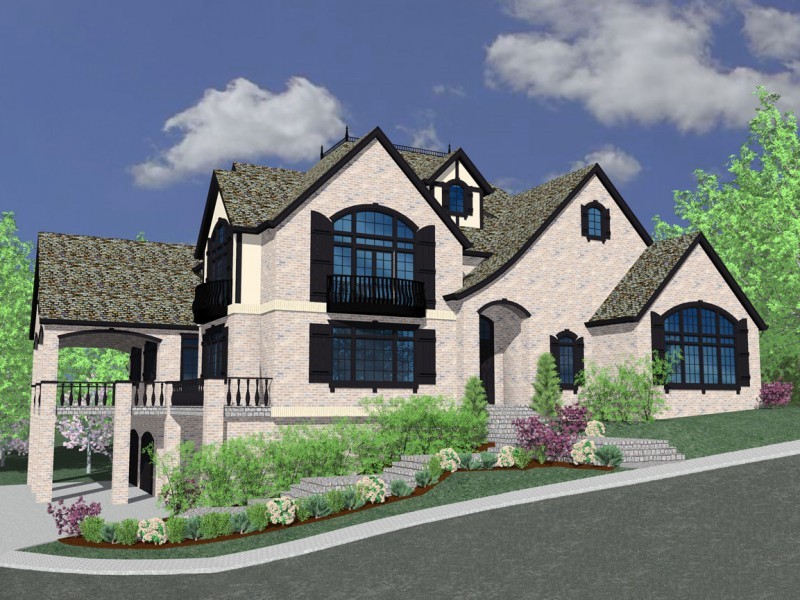
5000 — 6000 square feet
-
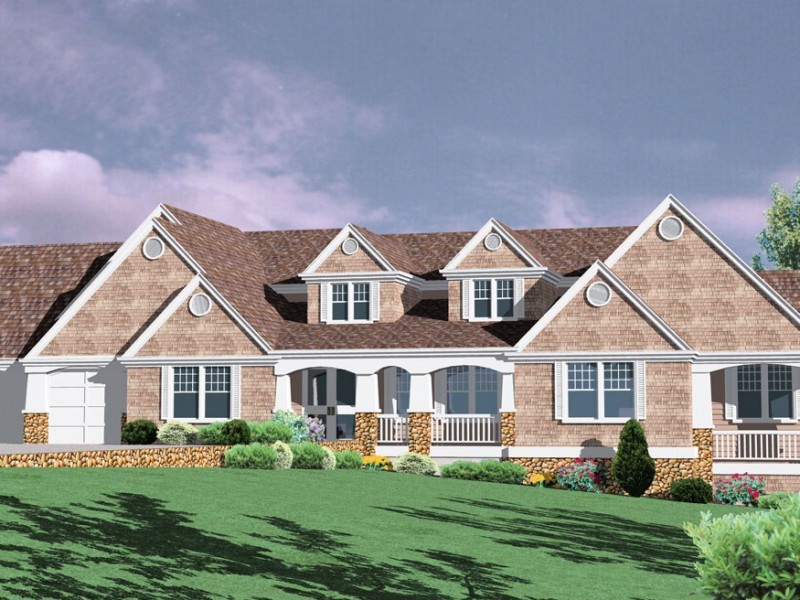
6000 — 7000 square feet
-
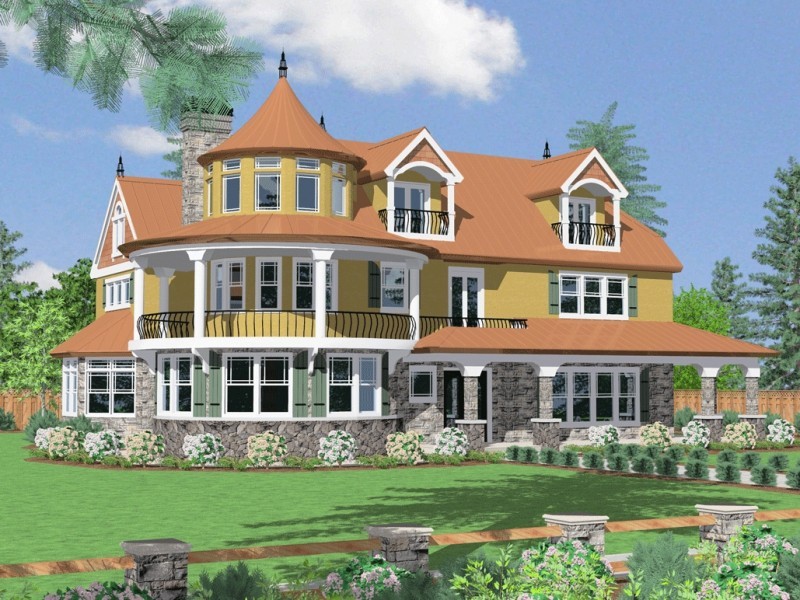
7000 — 8000 square feet
-
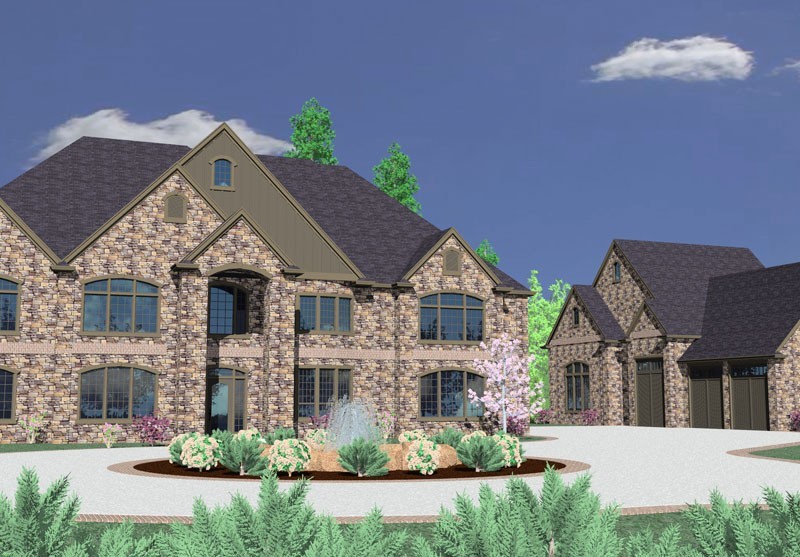
8000 — 9000 square feet
-
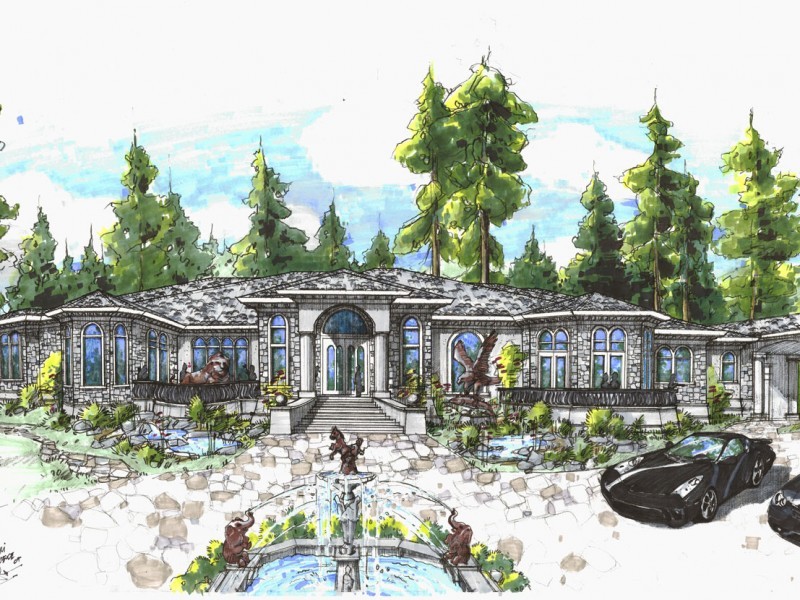
9000+ square feet
