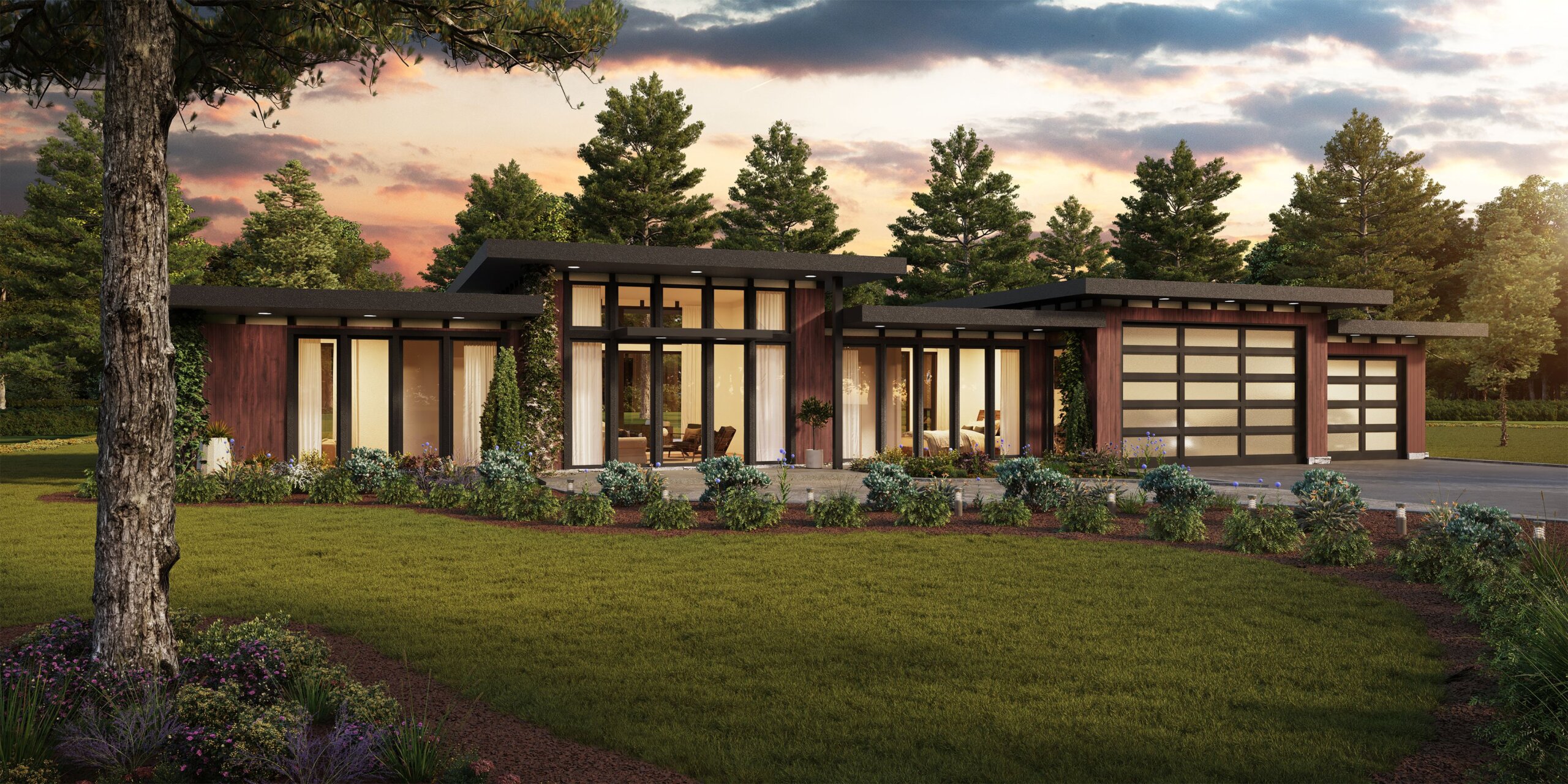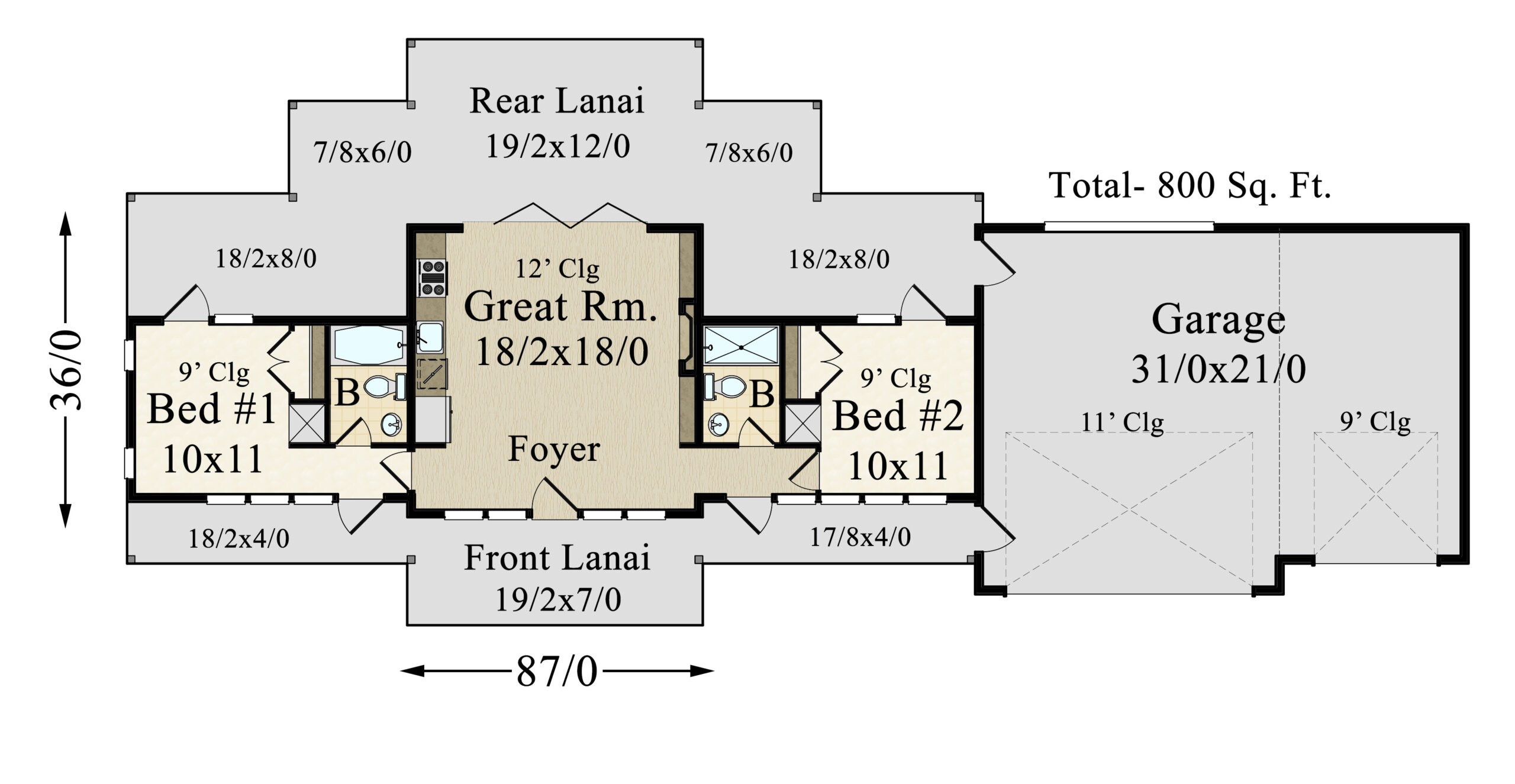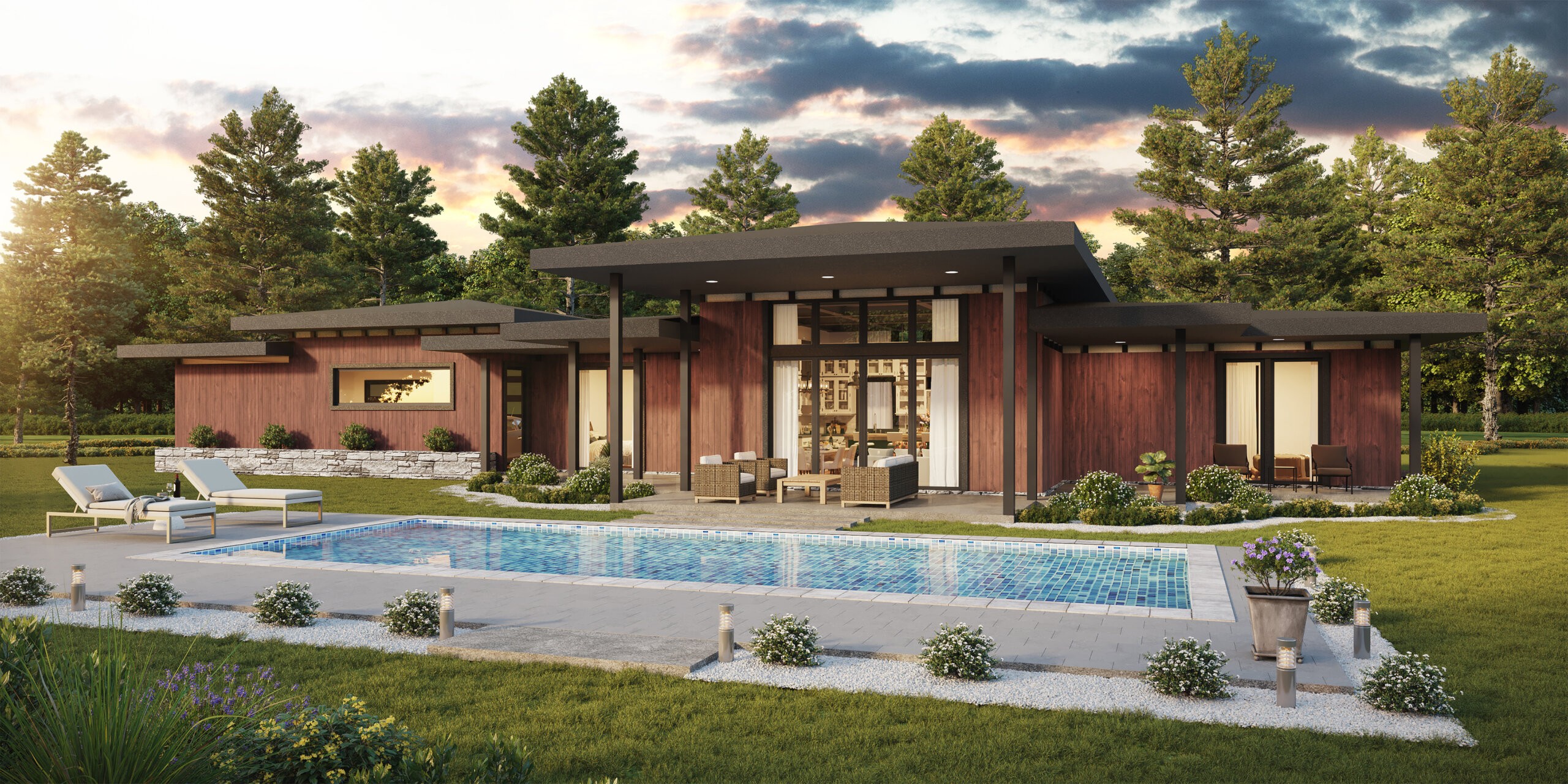Bathrooms: 2
Bedrooms: 2
Cars: 3
Features: 1 Story Home Plan, 2 Bathroom House design, 3 Car Garage Home Design, 9' ceilings in bedrooms, Lanai, Strong Symmetric Floor Plan, Two Bedroom House Plan
Floors: 1
Foundation Type(s): crawl space floor joist, crawl space post and beam, slab
Main Floor Square Foot: 800
Site Type(s): Flat lot, Garage forward, Rear View Lot
Square Foot: 800
Mika – Luxury House Plan
MM-800
Balanced and Symmetric One Story Modern House Plan
This is a truly special home. Certain plans just speak to you when you look at them and you know you’re going to feel at home before you even set foot inside. We’ve designed it have a great feeling of symmetry and calmness. The layout of this one story modern house plan is uncomplicated, elegant, and understated. The exterior offers a style that we would describe as prairie inspired northwest modern.
Entering the home you’ll see a stunning great room and kitchen before you that serve as a warm and inviting central space. Built in storage flanks the fireplace in the great room, while a set of folding doors open up the rear covered lanai. The kitchen is in an efficient layout that maximizes the usable square footage in the great room.
We’ve designed this plan to have two virtually identical, mirrored bedrooms that benefit from the same set of deluxe features. 9′ ceilings make the rooms feel even more open, and each bedroom gets its own private access door to the lanai. The only difference between the two bedrooms is that bedroom number one includes an en suite bathroom, while the second bedroom has the bathroom just outside the door (this can double as a guest bathroom). Rounding out the floor plan is a sizable three car garage with room enough to convert one bay into a creative space, shop, pantry, gym, or anything else you can imagine.
We can make modifications to any of our house plans! If you have any questions, please email us via our contact page here and we will be happy to help you. In addition to our one story modern home plans, we also have a large collection of many other styles, just click this link to explore our entire portfolio.





Reviews
There are no reviews yet.