Bathrooms: 2.5
Bedrooms: 3
Cars: 1
Features: 2.5 Bathroom House Design, Front facing Master, One Car Garage Home Design, Open Concept floor plan, Three Bedroom Home Plan, Two Story House Plan, U-Shaped Kitchen
Floors: 2
Foundation Type(s): crawl space floor joist, crawl space post and beam
Main Floor Square Foot: 524
Site Type(s): Flat lot, Front View lot, Garage forward, Garage Under
Square Foot: 1294
Upper Floors Square Foot: 770
MF-1251 – Country Pride – Lovely Small Farmhouse With Three Bedrooms
MF-1251
Lovely Small Farmhouse With Three Bedrooms
This is the perfect opportunity to get all the style and charm of a large, barn style in a manageable, small farmhouse package. Three bedrooms, two and a half baths, and a nice open main floor make this a clear winner. Enter through the front and find yourself in a lovely open concept living room/dining room/kitchen layout that allows for tons of natural light to flood the home. We’ve arranged the kitchen in a U shape to maximize counter space while still allowing the kitchen to remain to open to the rest of the main floor. There is also space to arrange bar stools backing up to the dining room. Rounding out the main floor is the one car garage and a small powder room. The upper floor is home to all three bedrooms, which have been carefully zoned to maximize privacy. None of the bedrooms share a wall and their doors are thoughtfully spaced. There is a well sized bathroom for the two smaller bedrooms and of course the master suite includes a delightful master bath. The master bedroom is front facing and collects tons of natural light thanks to three windows on the front and left side of the home. In the master bath you’ll find his and hers sinks, a private toilet, a large shower, and a generous walk-in closet. We can make modifications to any of our house plans, so please feel free to reach out via our Contact page.

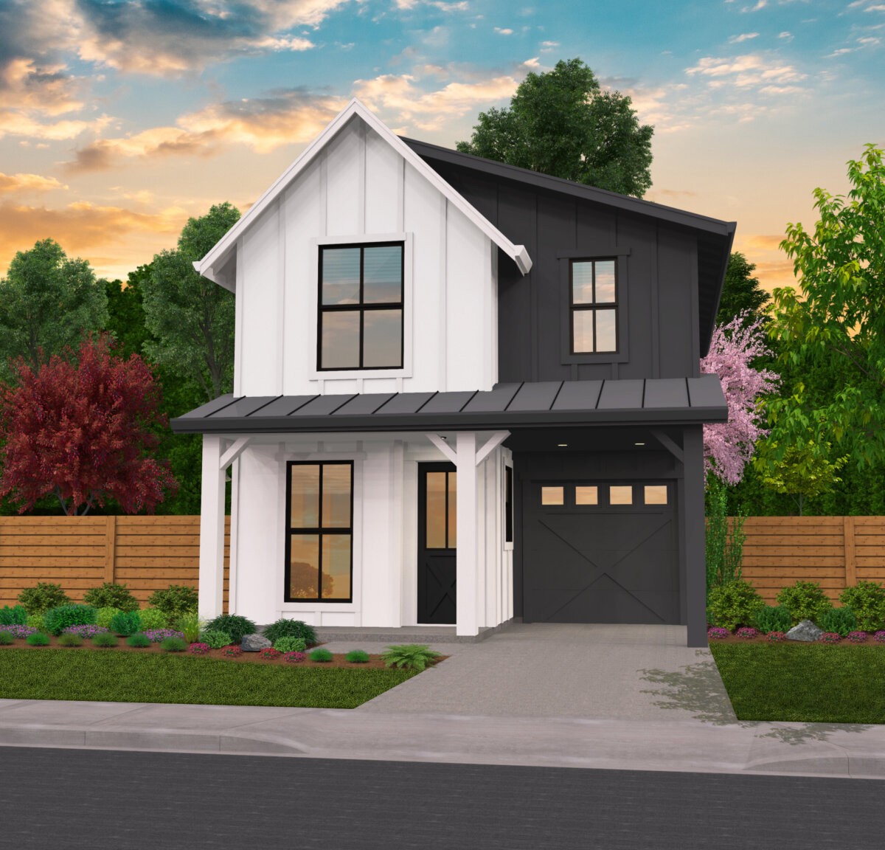
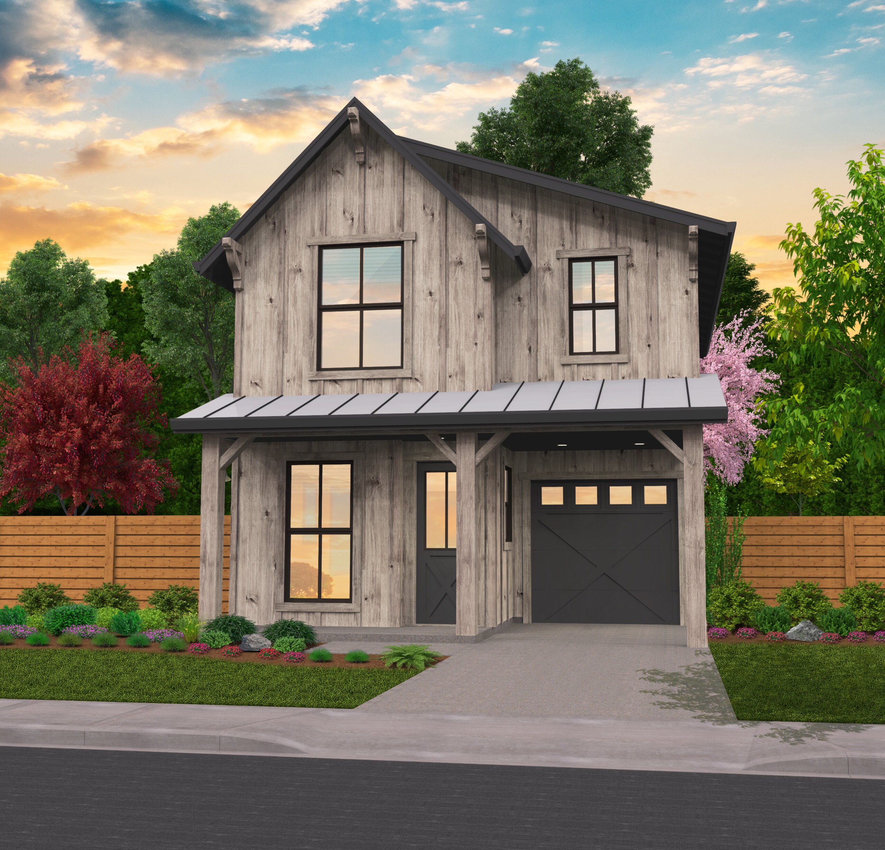
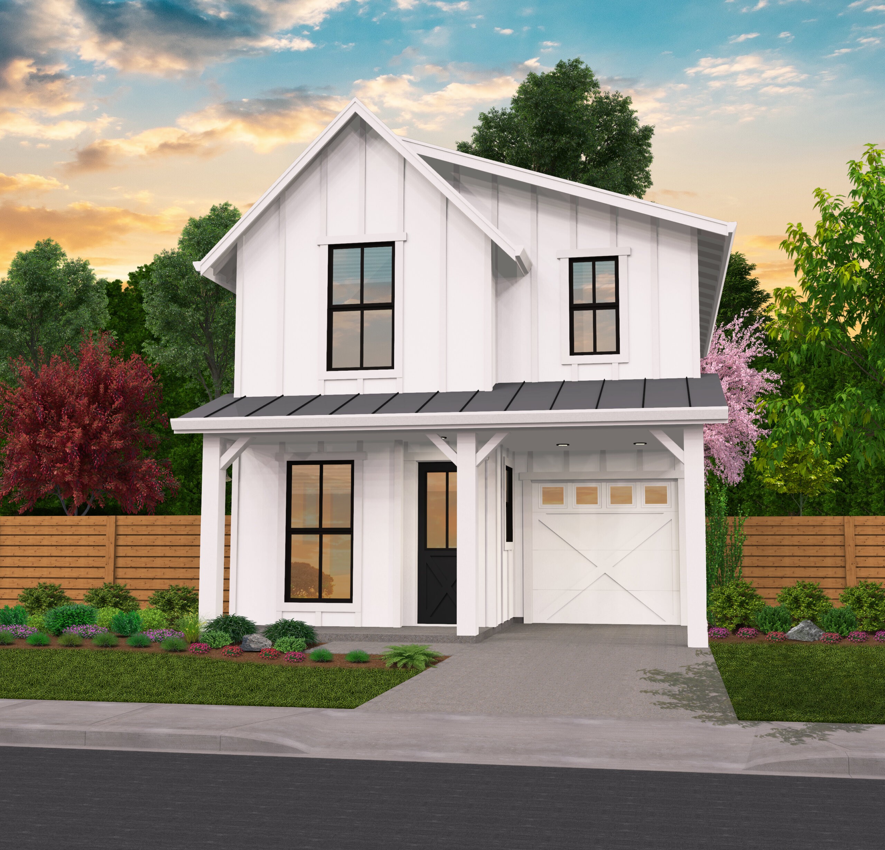
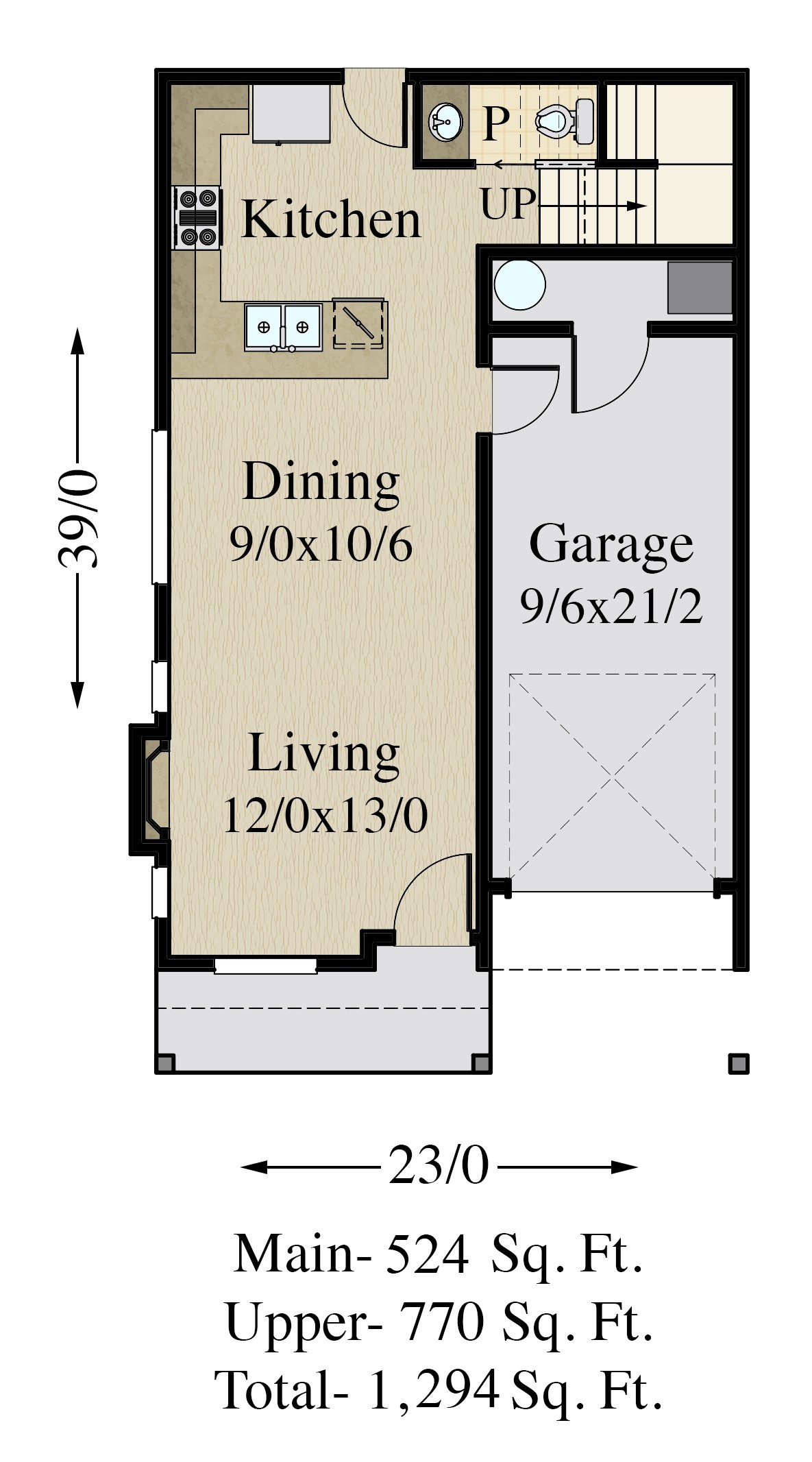
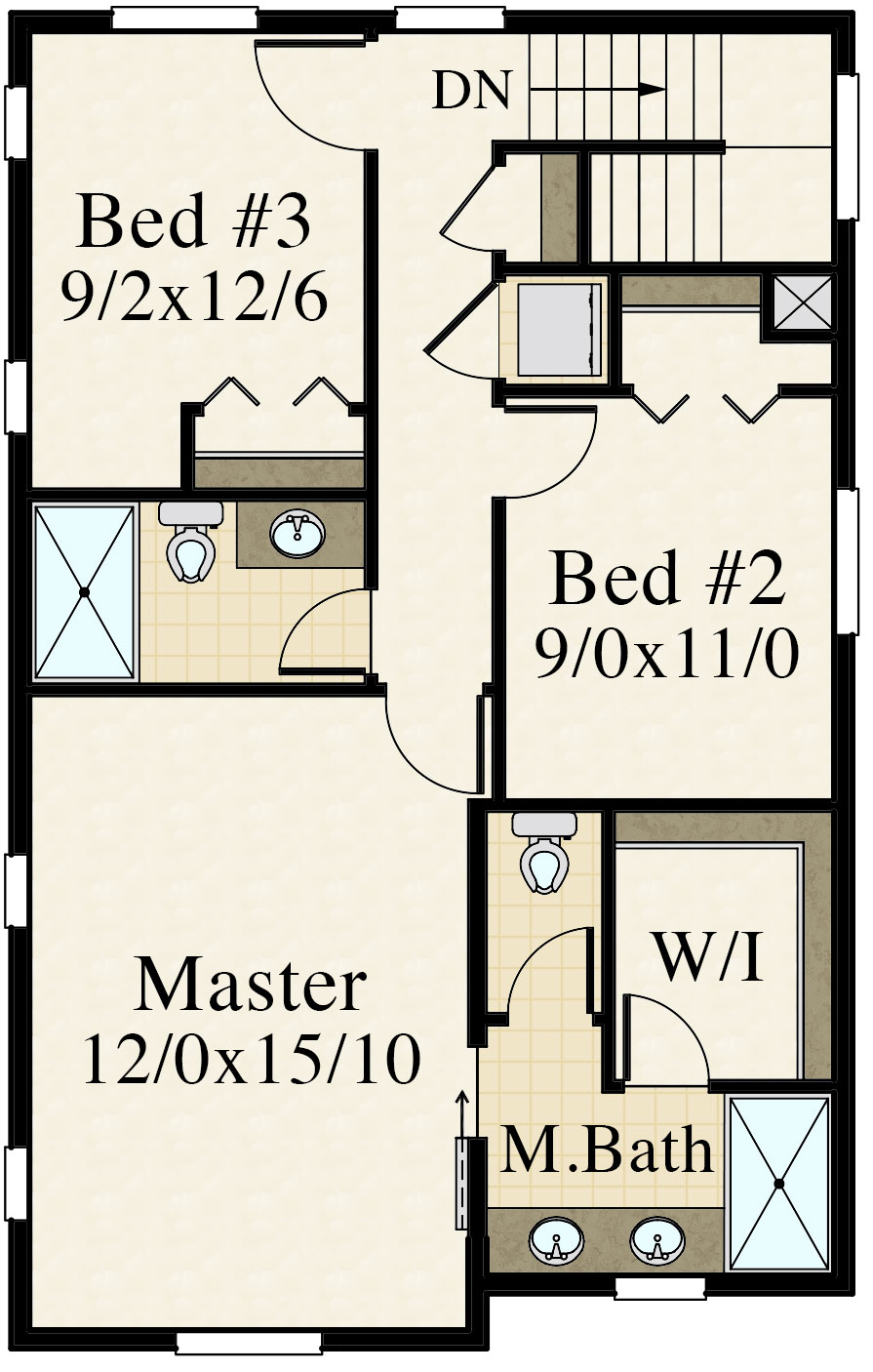
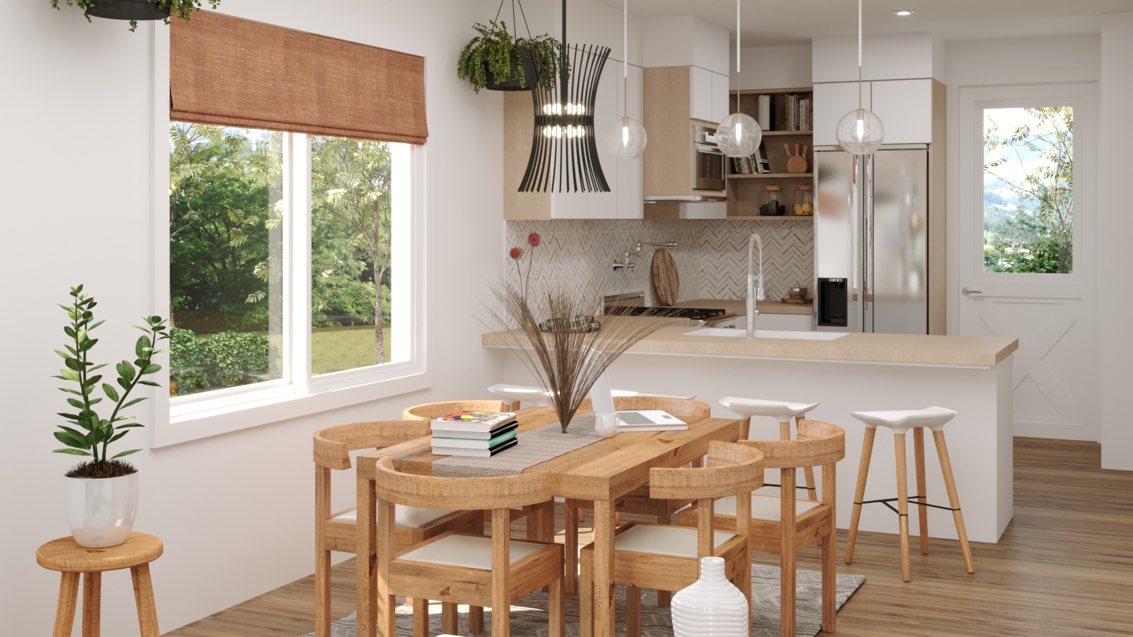
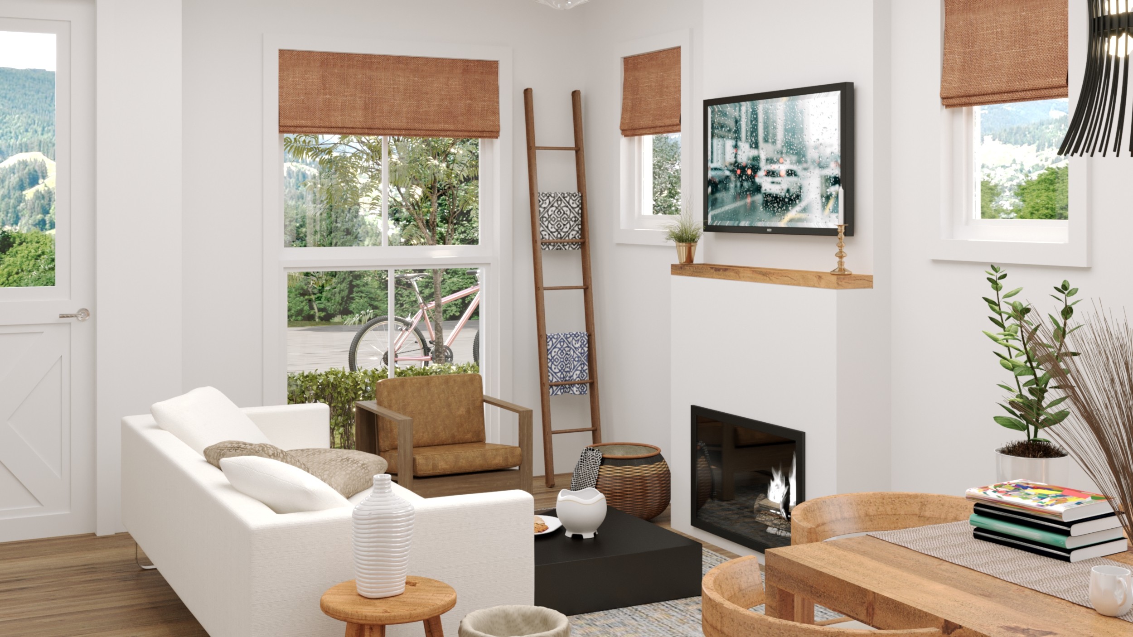

Reviews
There are no reviews yet.