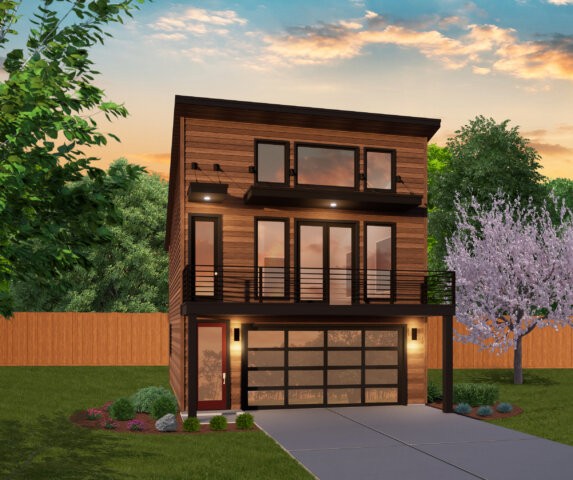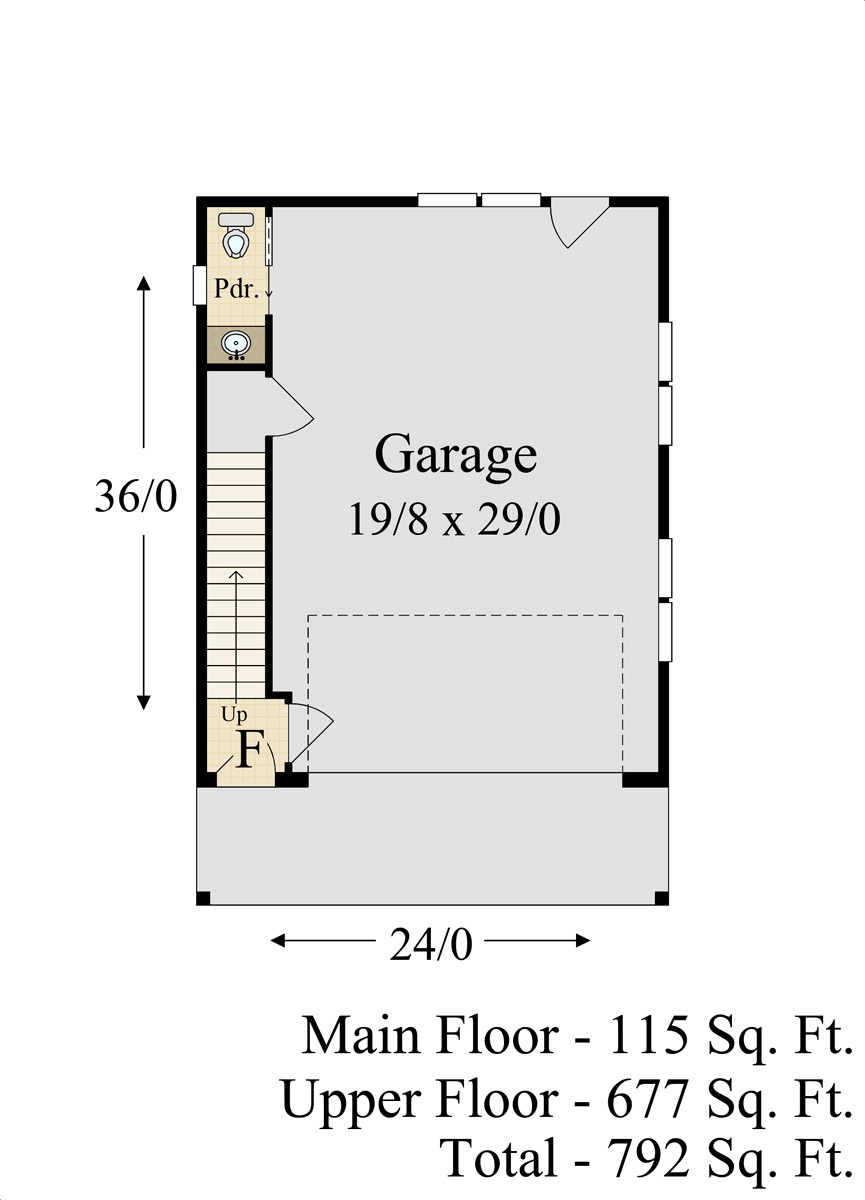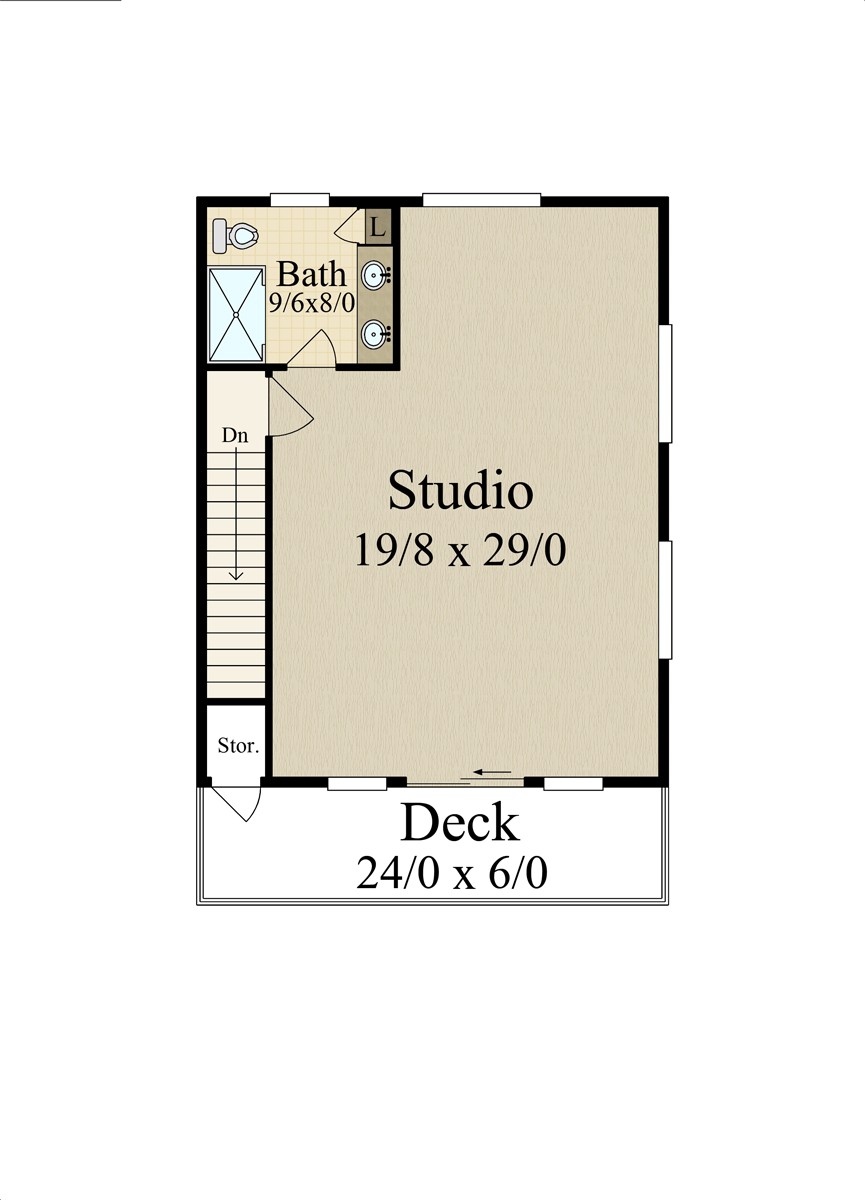Bathrooms: 2
Bedrooms: 1
Cars: 2
Features: 1 Bedroom House Design, 2 Bathroom Home Plan, Two Car Garage House Plan, Two Story Home Design
Foundation Type(s): slab
Main Floor Square Foot: 115
Site Type(s): ADU Lot, Flat lot, skinny lot, Small Lot
Square Foot: 792
Upper Floors Square Foot: 677
Cloud 9 – Modern Garage with Studio House Plan – MM-792
MM-792
Modern Detached Garage with Studio House plan
 Discover a beautiful and enchanting Modern Detached Garage with Studio and a ton of flexibility. Affordably designed as an adjunct to our line of Modern House Plans “Cloud 9” fits the architectural style of most of them and offers a very deep two car garage space on the main floor.
Discover a beautiful and enchanting Modern Detached Garage with Studio and a ton of flexibility. Affordably designed as an adjunct to our line of Modern House Plans “Cloud 9” fits the architectural style of most of them and offers a very deep two car garage space on the main floor.
Upstairs is a full bathroom with a completely open studio. This flexible space is perfect for anything you can possibly imagine including Art Studio, Yoga Room, Office, Getaway, Man Cave, She Shed, Kids realm, Meditation Hall or you can build it out with a complete bedroom , living/dining and full kitchen.
The potential is endless in this exciting garage plan with upper floor studio . Build this first, and enjoy your property while your main house is built or use this plan as an adjunct to your existing home. There is also ample space upstairs to create a complete self sufficient one bedroom unit. Many will find the main floor garage space is best suited for retail or office activity making this a wonderful live-work possibility.
We aim to aid you in building a home that meets your needs and aligns with your preferences. Start the journey by exploring our website, featuring a wide selection of customizable house plans. We are ready to collaborate with you, making changes according to your wishes. With your input and our wealth of experience, we are confident in designing a home that is both aesthetically pleasing and functional.



Reviews
There are no reviews yet.