Bathrooms: 2
Bedrooms: 2
Features: 2 Bathroom House design, 2 Story Home Plan, flexible plan, Not too big, Open Floor Plan, Tons of light, Two Bedroom House Plan, view lot home
Floors: 2
Foundation Type(s): crawl space floor joist
Main Floor Square Foot: 1065
Site Type(s): Flat lot, Front View lot, Multiple View Lot, skinny lot
Square Foot: 1538
Upper Floors Square Foot: 473
MM-1538 – Bamboo – A Shed Roof Modern House Plan
MM-1538
A Shed Roof Modern House Plan at Just the Right Size
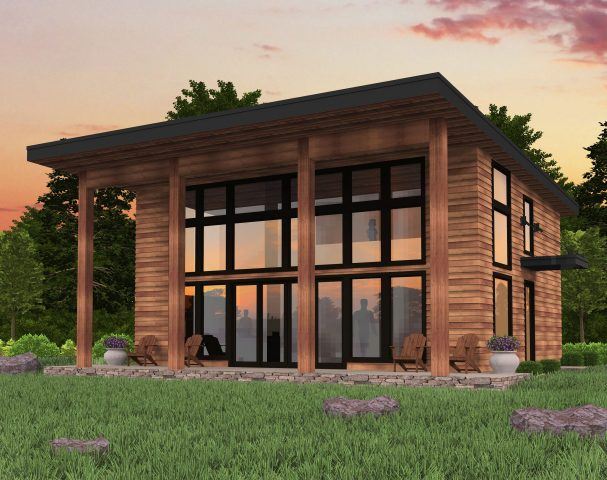 Bamboo is an exciting, open and bright shed roof modern house plan perfect for a vacation, retirement or permanent “not too big” house. Exciting modern lines with two stories of front facing window and 12 foot full center open sliding door system open to a full with 8 foot deep covered porch. Ideal for view lots of all kinds. Surf, mountain, lake, city and nature views are brought fully into this wonderful home. The main floor has a vaulted kitchen, dining and living room, full of space and light. The main floor bedroom has a generous closet and built in study. Upstairs is a large second bedroom, full bath and loft/study. Nothing can prepare you for the graceful simplicity and lifestyle range this small home design provides.
Bamboo is an exciting, open and bright shed roof modern house plan perfect for a vacation, retirement or permanent “not too big” house. Exciting modern lines with two stories of front facing window and 12 foot full center open sliding door system open to a full with 8 foot deep covered porch. Ideal for view lots of all kinds. Surf, mountain, lake, city and nature views are brought fully into this wonderful home. The main floor has a vaulted kitchen, dining and living room, full of space and light. The main floor bedroom has a generous closet and built in study. Upstairs is a large second bedroom, full bath and loft/study. Nothing can prepare you for the graceful simplicity and lifestyle range this small home design provides.

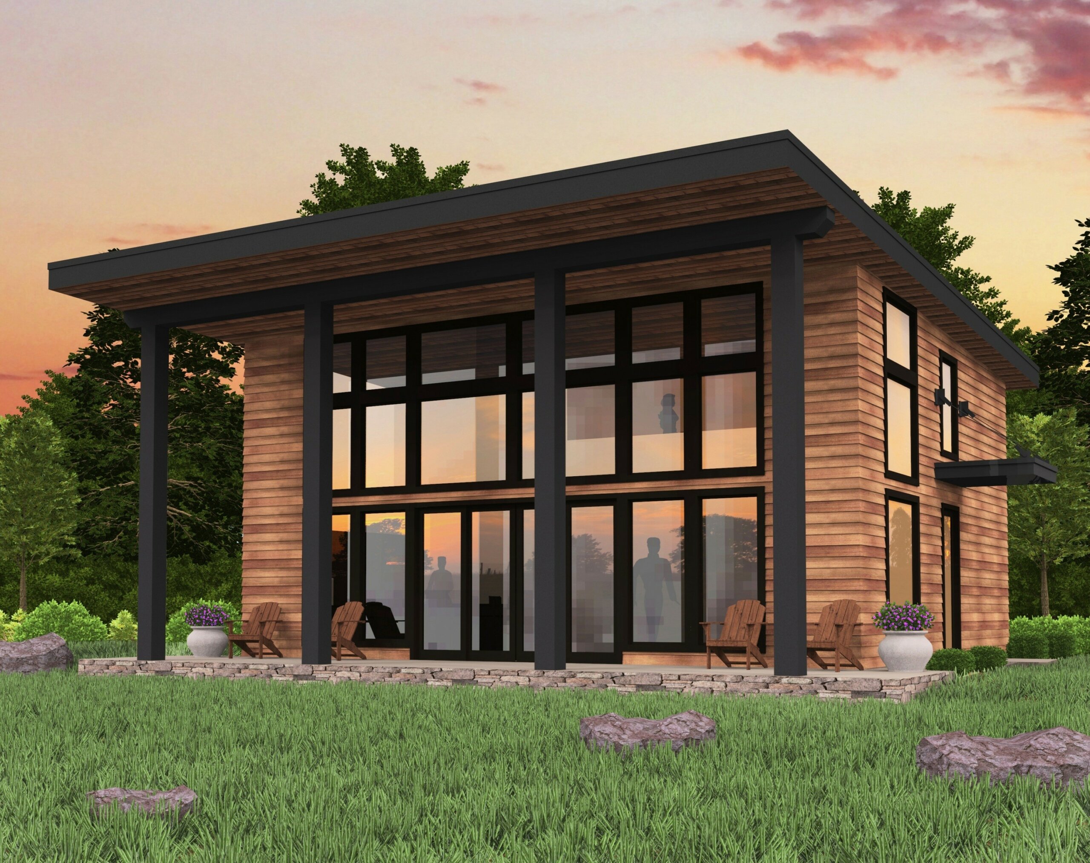
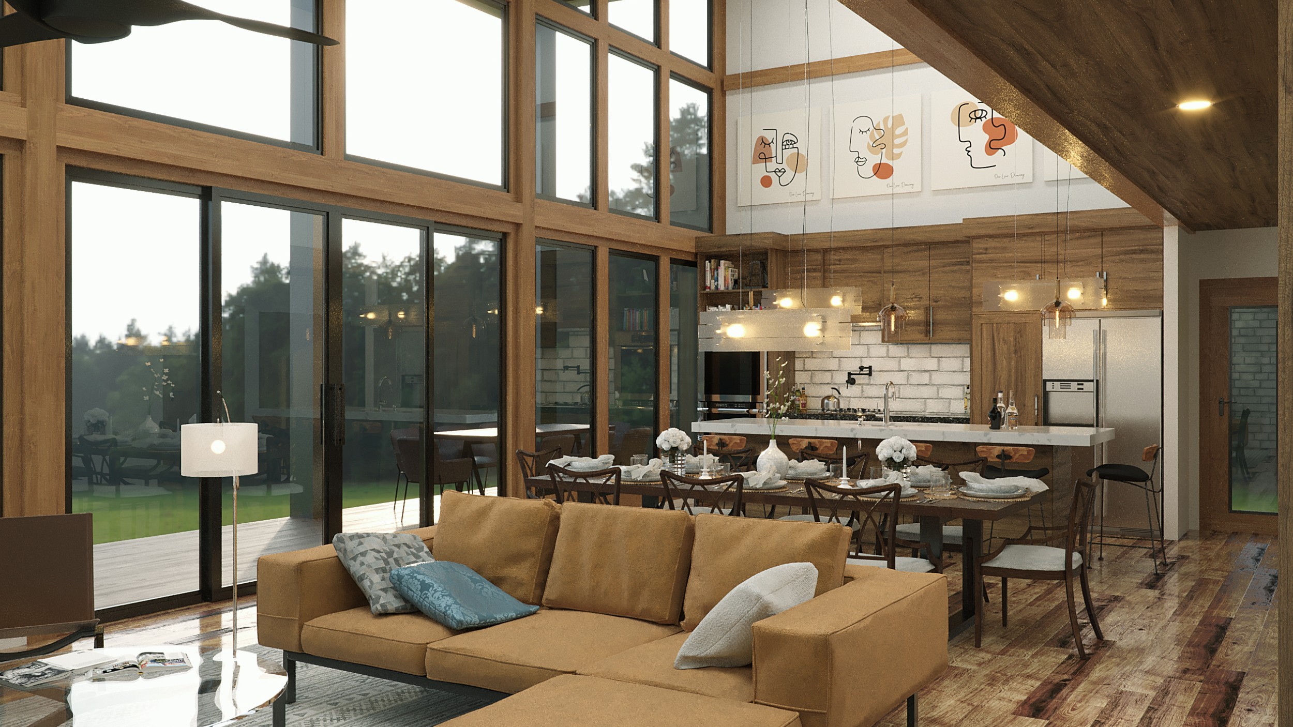
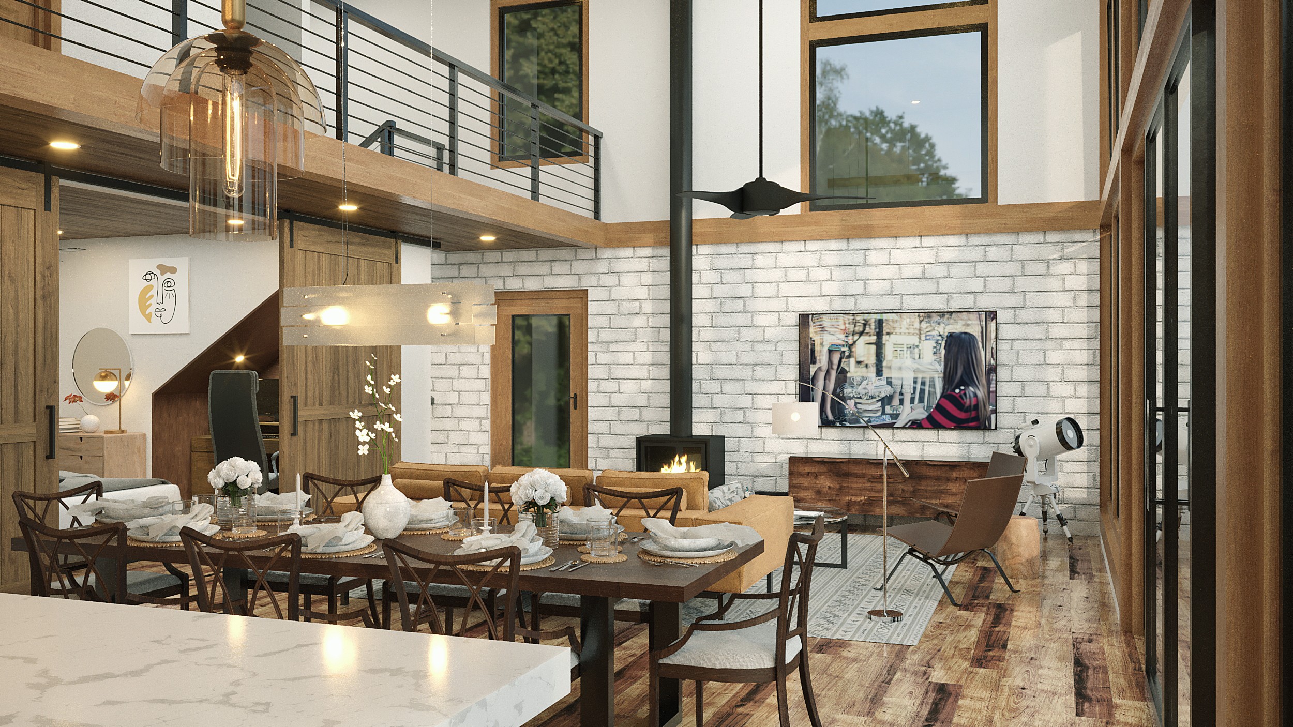
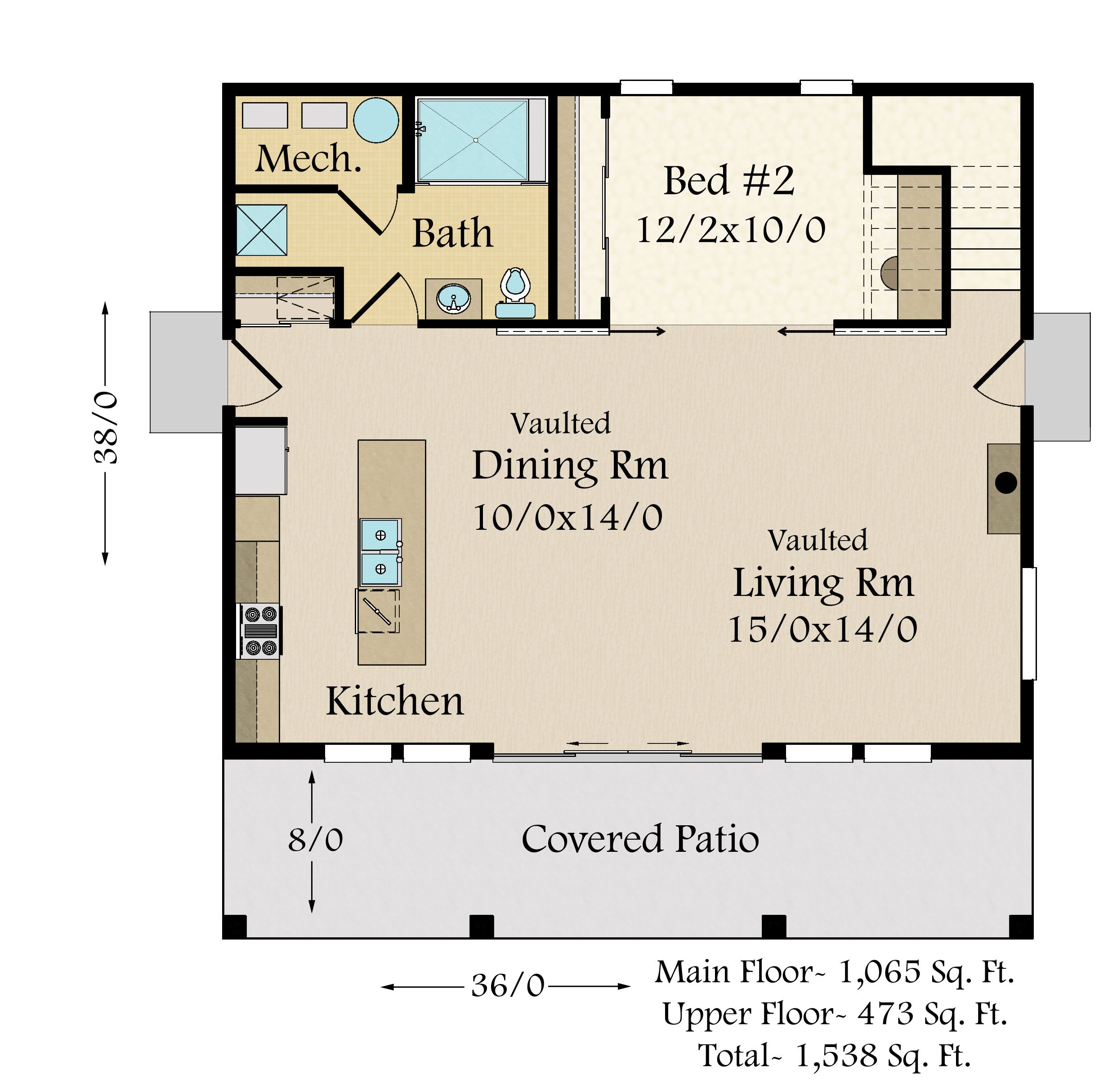
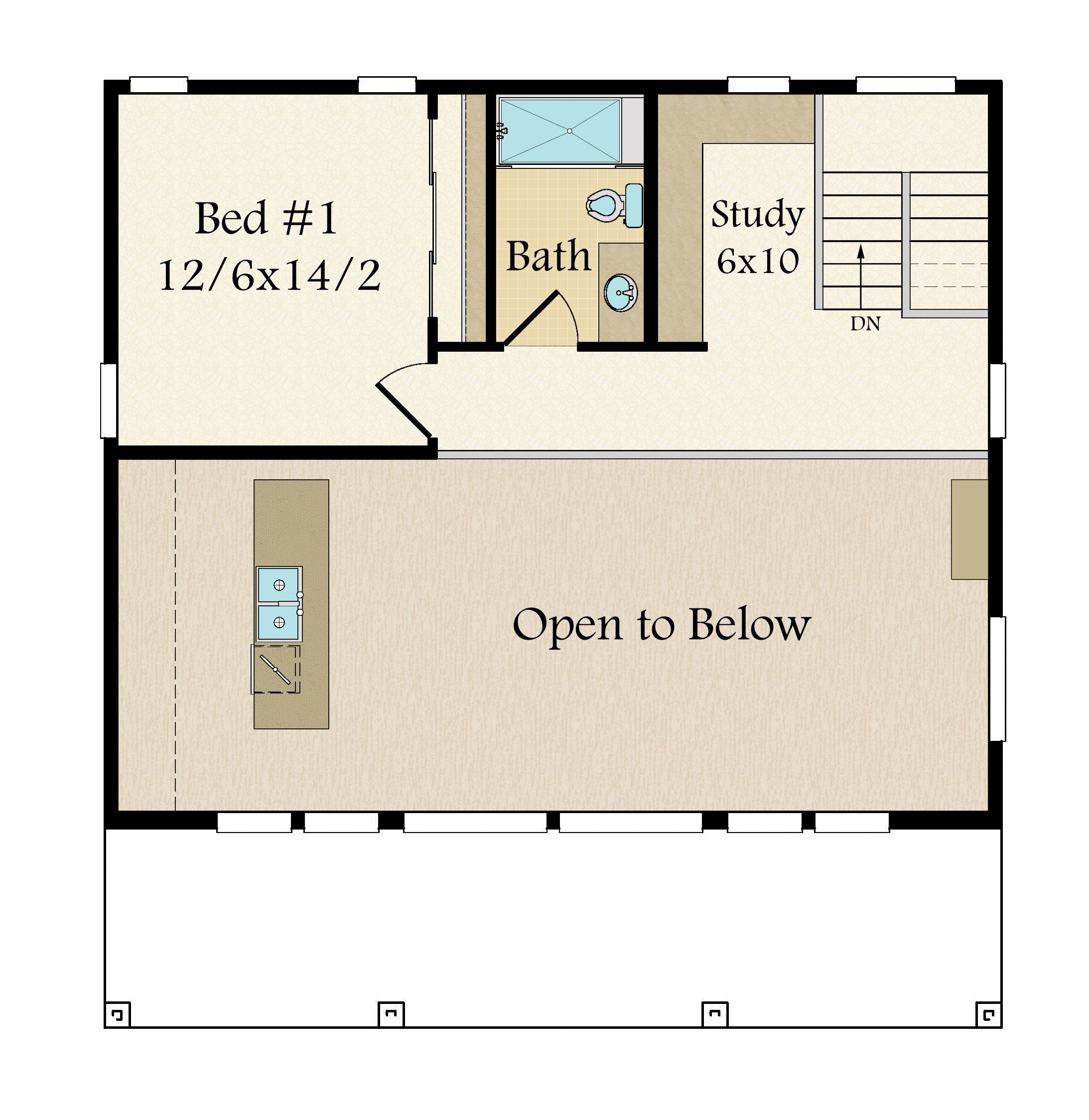
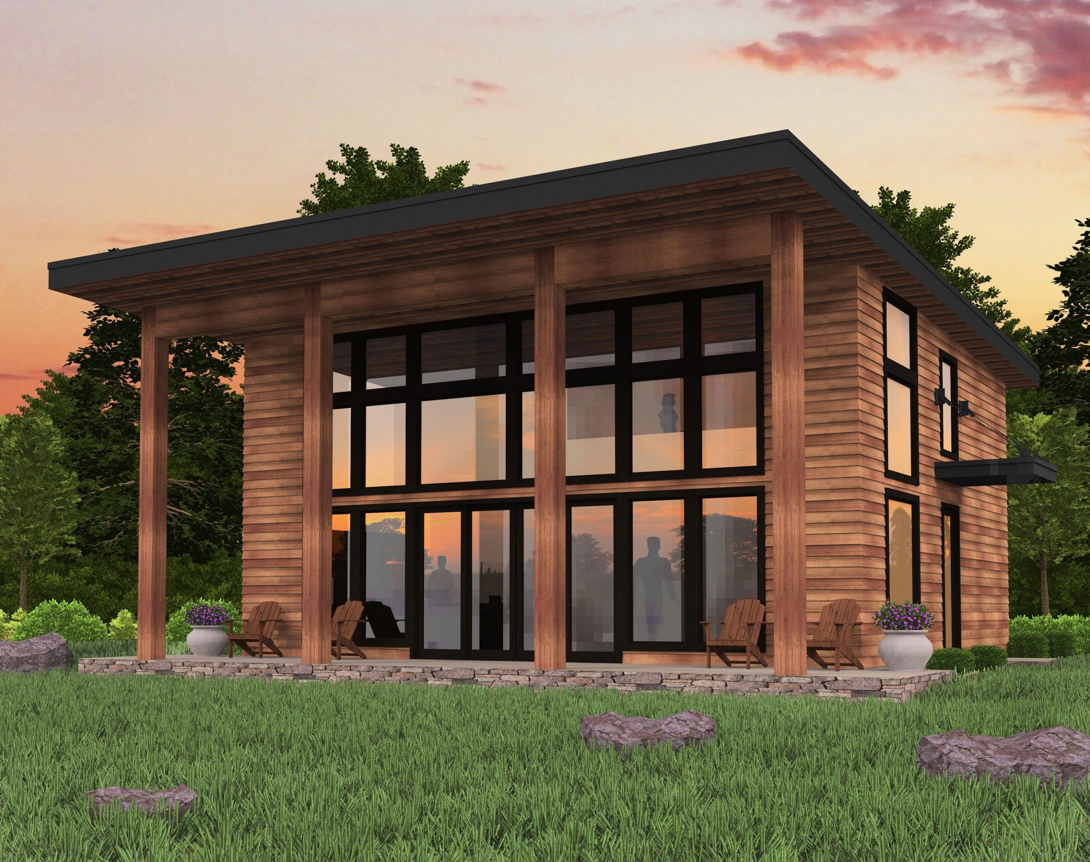
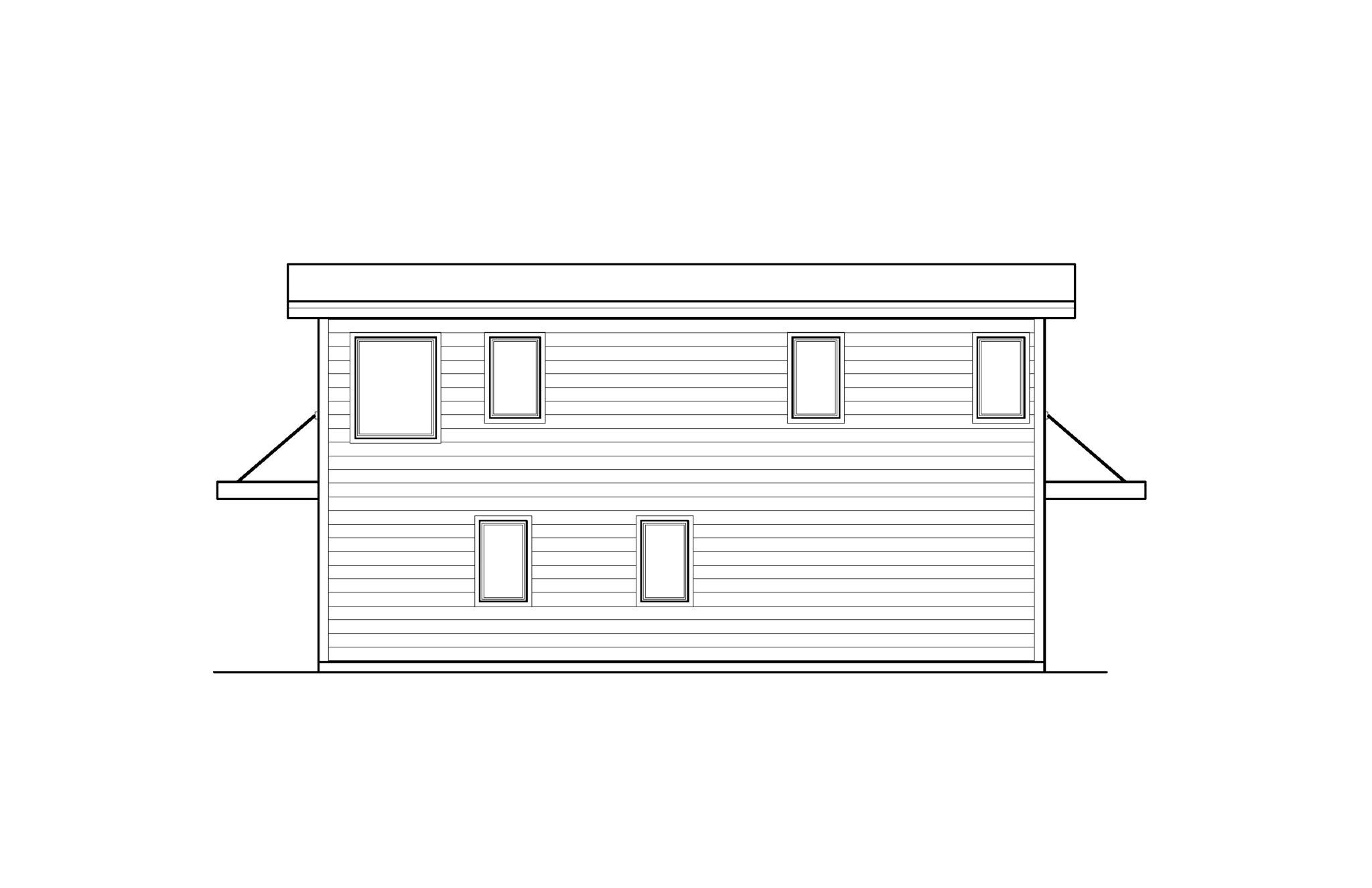
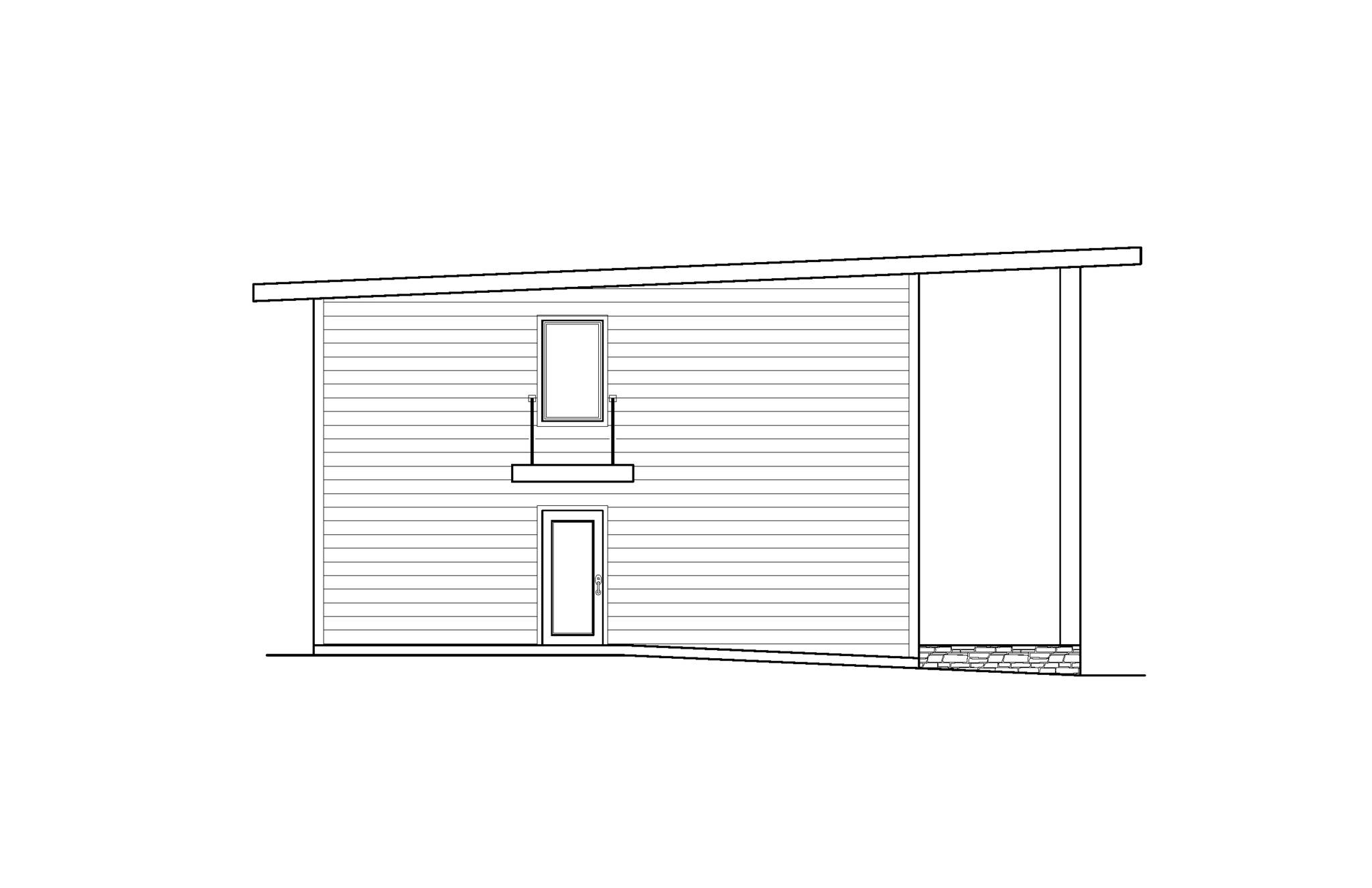
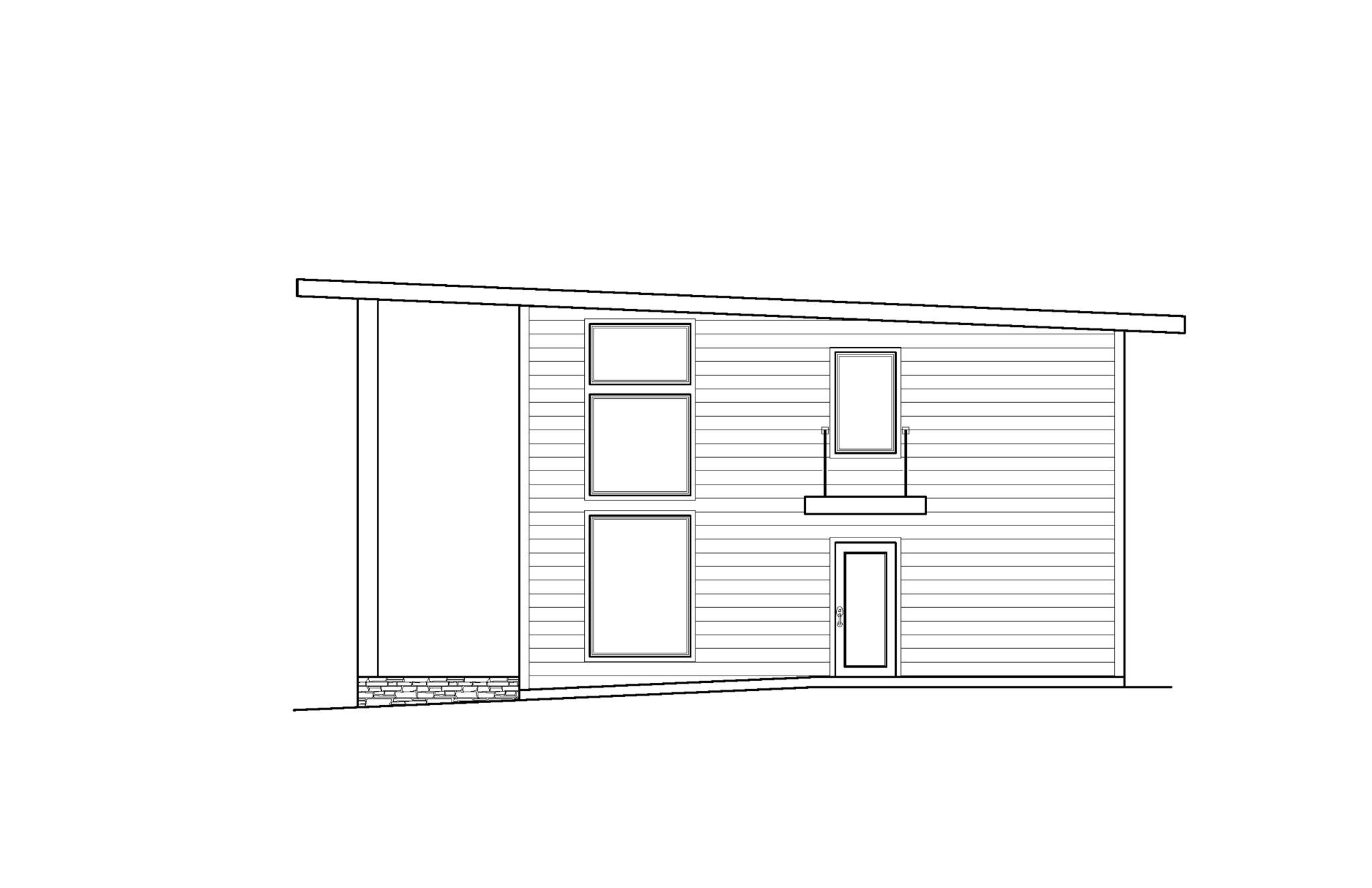
Reviews
There are no reviews yet.