Bathrooms: 8.5
Bedrooms: 10
Cars: 3
Features: 10 Bedroom Home Design, 3 Story House Design, 8 Bathroom House Plan, ADU, Modern Design, Shed Roof, Three Car Garage Home Plan, Triplex
Floors: 3
Site Type(s): Duplex Lot
Square Foot: 6687
Killingsworth 3
M-1991-2701-1993
Modern Townhouse Triplex
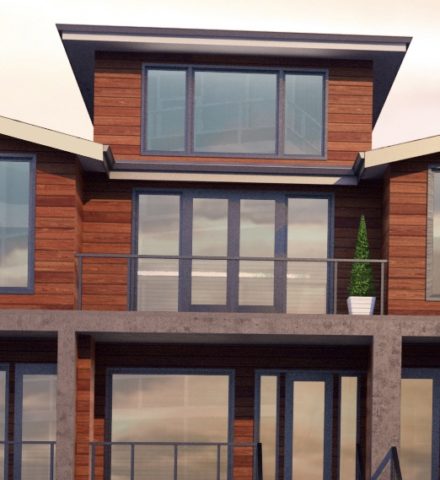 Clean, shed roof lines and spacious floor plans make this modern townhouse triplex a surefire winner. The outside units have three bedrooms, the middle has four, and all three units have an ADU behind the garage. With each unit, the master suite is located at the front of the home, while the remaining bedrooms are at the rear. The master suites all include walk-in closets, private toilets, and side by side sinks. The main floor features an easy flowing living room/dining room/kitchen layout, with a deck and an additional nook at the rear.
Clean, shed roof lines and spacious floor plans make this modern townhouse triplex a surefire winner. The outside units have three bedrooms, the middle has four, and all three units have an ADU behind the garage. With each unit, the master suite is located at the front of the home, while the remaining bedrooms are at the rear. The master suites all include walk-in closets, private toilets, and side by side sinks. The main floor features an easy flowing living room/dining room/kitchen layout, with a deck and an additional nook at the rear.
Designed for The City of Portland planning and zoning standards

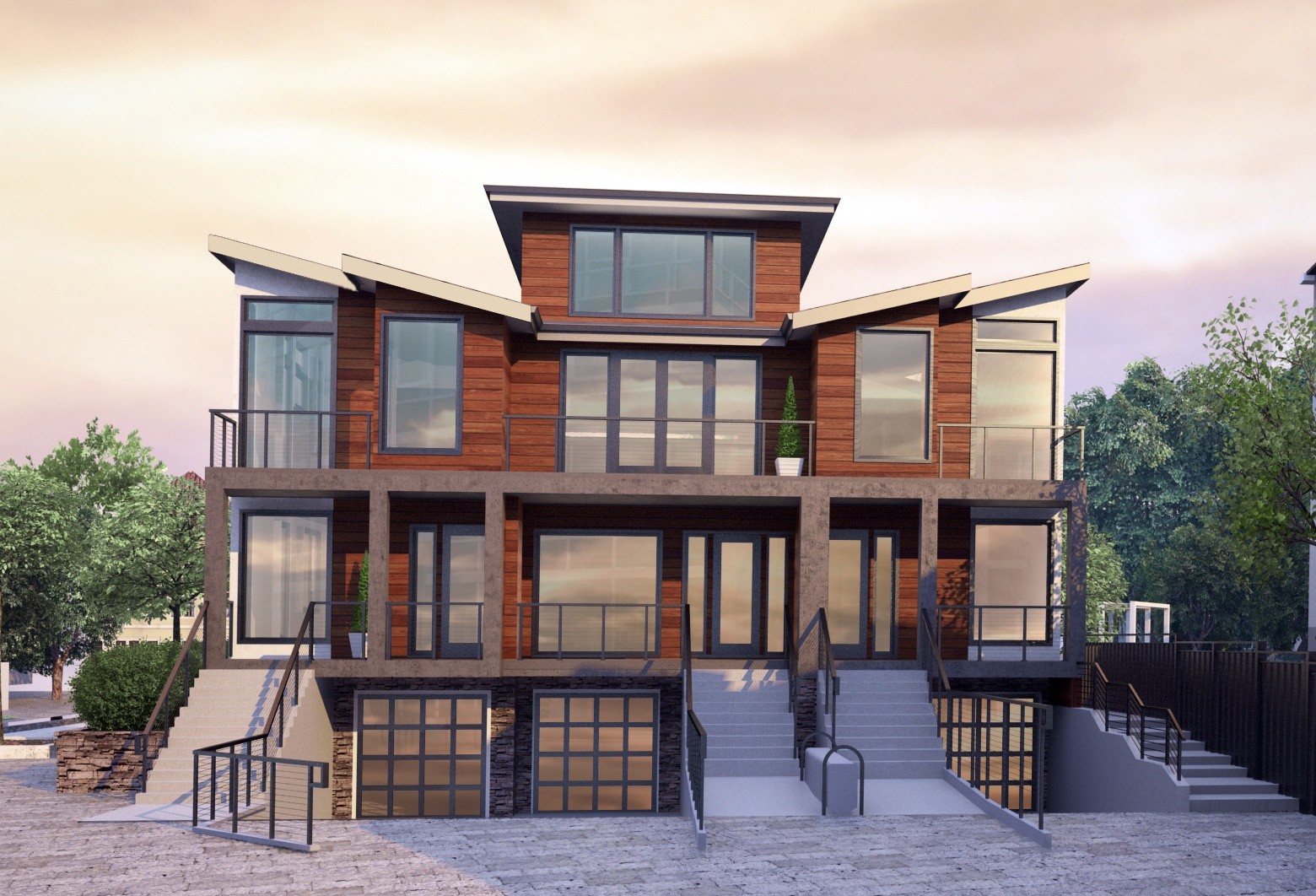
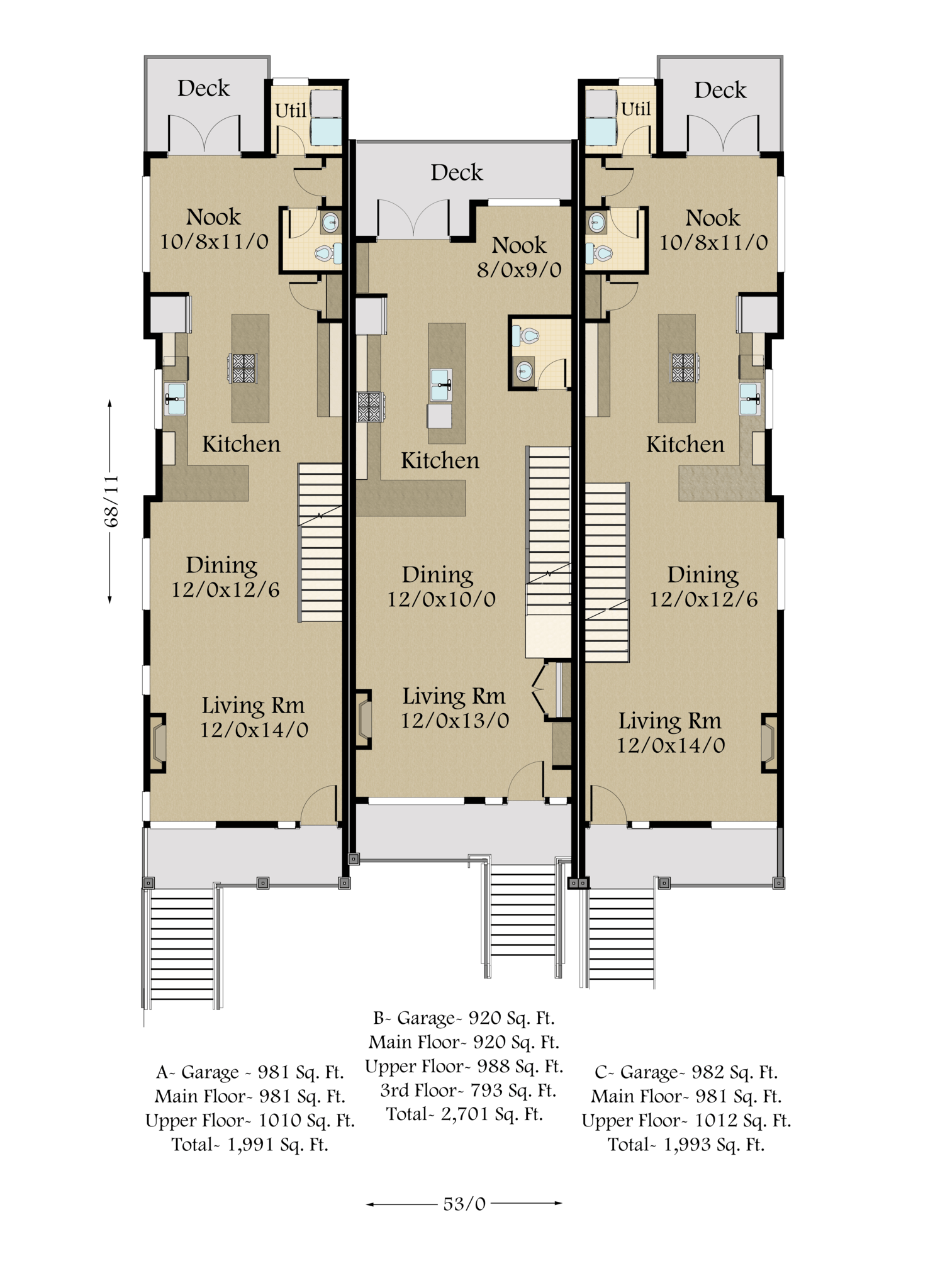
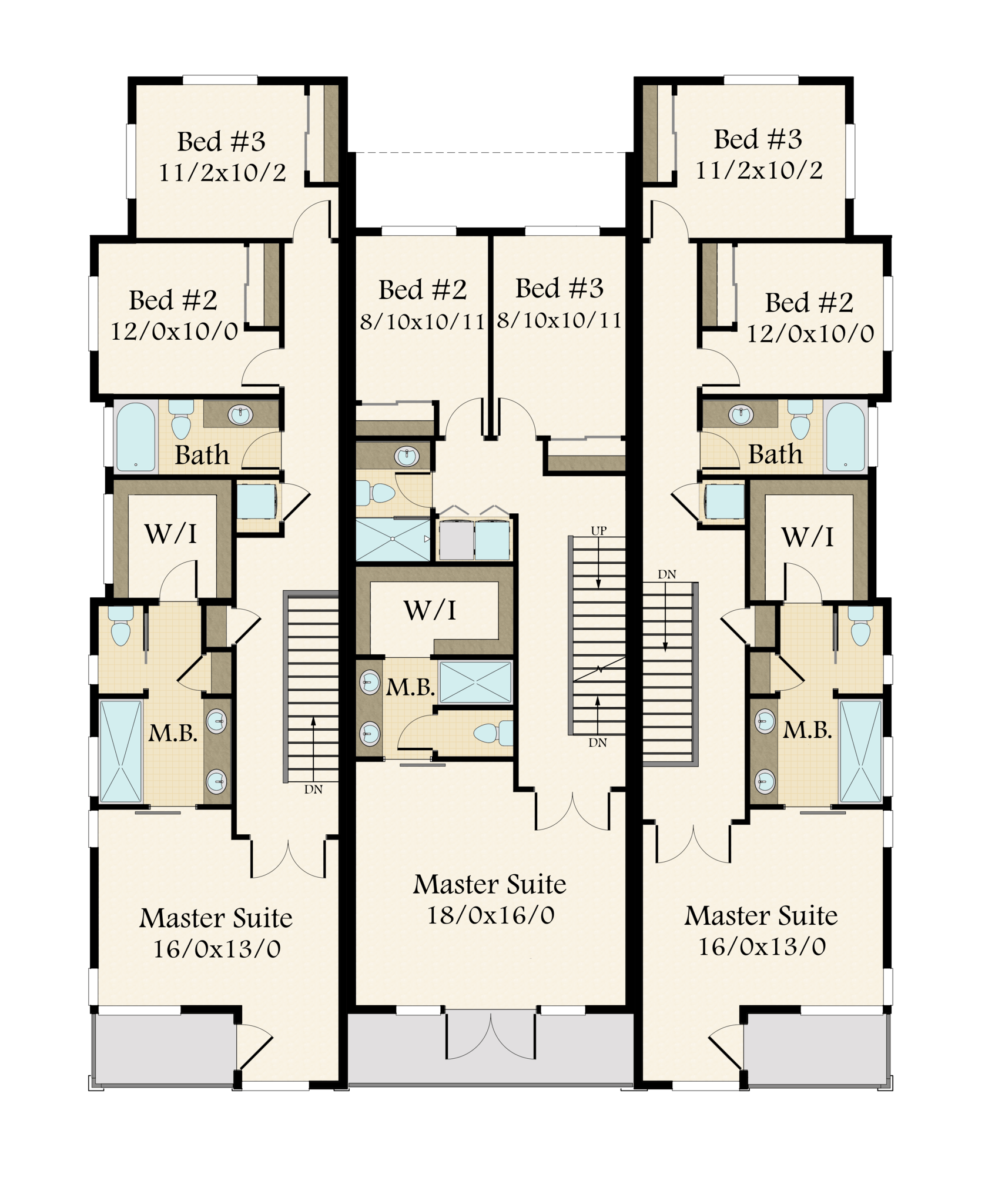
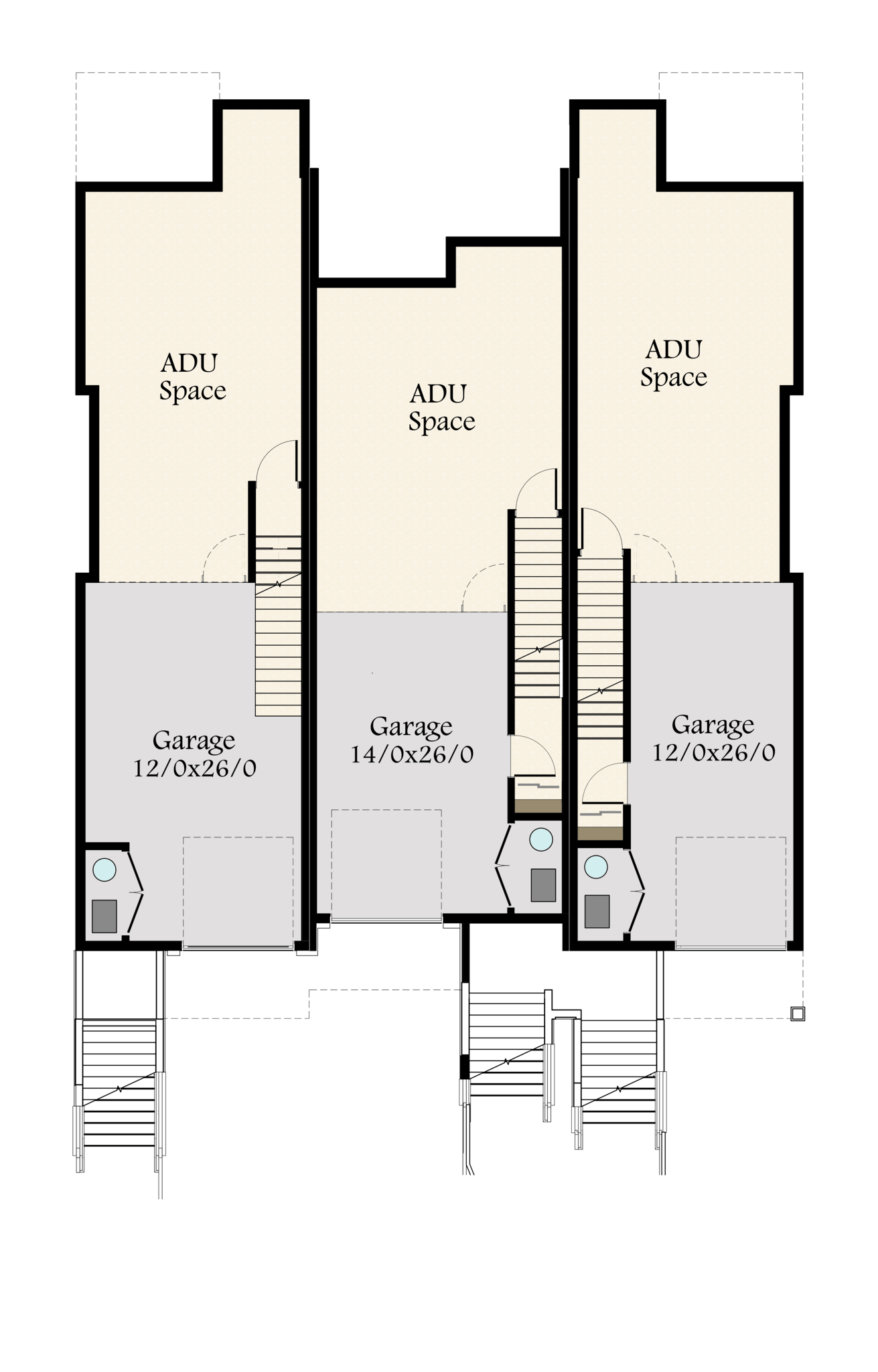
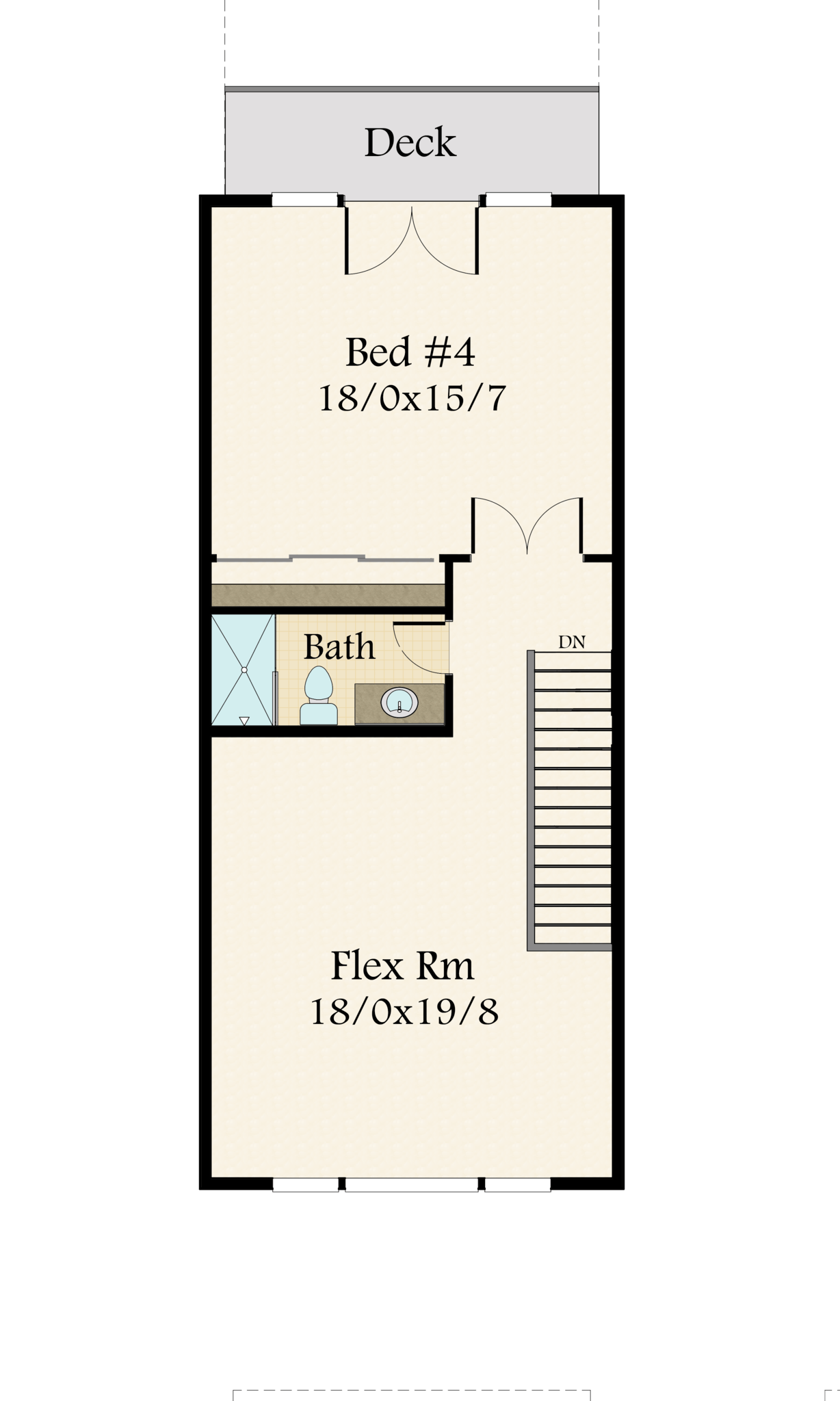
Reviews
There are no reviews yet.