Bathrooms: 3.5
Bedrooms: 3
Cars: 2
Features: 2 Car Garage Home Design, 3.5 Bathroom House Design, Fireplace at Master Suite., Gourmet Kitchen, Three Bedroom House Plan, Two Story Home Plan
Floors: 2
Foundation Type(s): Daylight basement
Lower Floors Square Foot: 1,134
Main Floor Square Foot: 1594
Site Type(s): Down sloped lot, Garage forward, Rear View Lot
Square Foot: 2728
Andrew
MM-2612
Stunning Modern Shed Roof Home
With Andrew’s stunning modern shed roof design and unique floor plan, it’s the perfect home for a down sloped Lot. The only thing you need to worry about is what kind of view you want behind your new home.
The main floor offers a deluxe core living arrangement. Which is a sprawling vaulted great room, vaulted dining, and gourmet kitchen. Dual folding door access to the back deck that provides unparalleled luxury and convenience for outdoor entertaining. The deck off the kitchen is covered, allowing for outdoor relaxation year-round. The remainder of the deck spans the entire width of the home and ensures you’ll never want for more space. The master suite of this modern house plan is also found on the main floor, and includes a fireplace, massive walk-in closet, deck access, and a delightful master bath.
Rounding out the main floor is a powder room, walk-in pantry, large utility room, private study, and two car garage with bonus trash room. The lower floor of the home includes two additional bedrooms, each with their own full bath and one with a walk-in closet. The focal point of the lower floor is a huge rec room, complimented by a large office and a wine cellar. The lower floor also opens up to the stunning lower patio, covered above by the upper deck.
JUST IN! A beautiful walk through video of this home plan completed

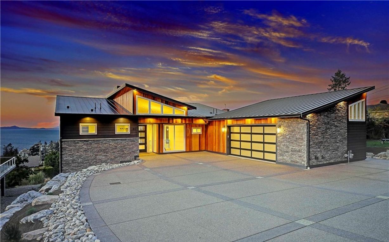
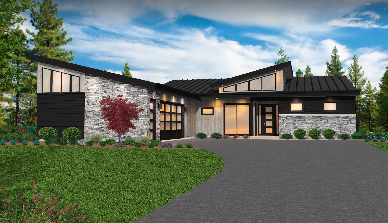
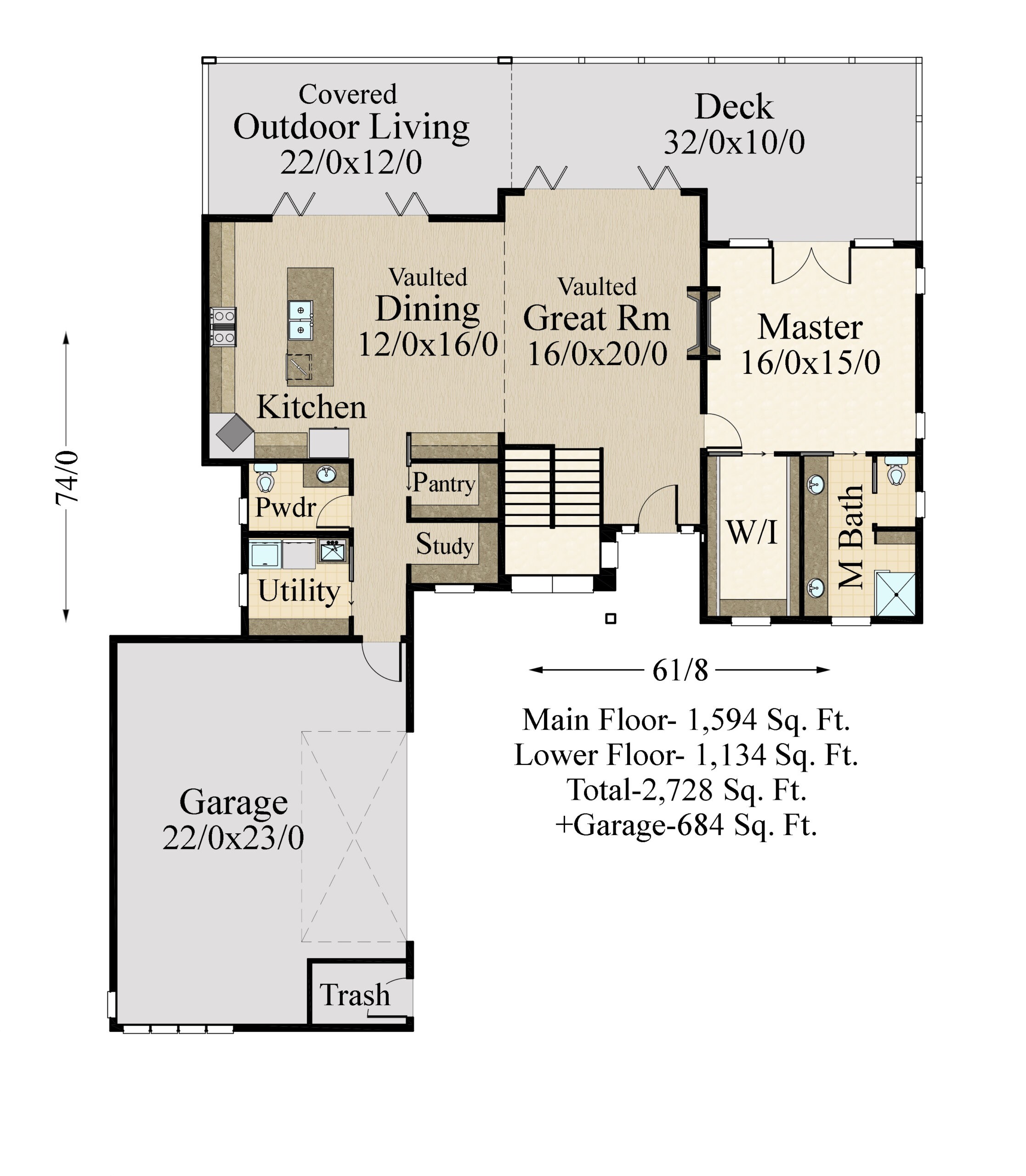
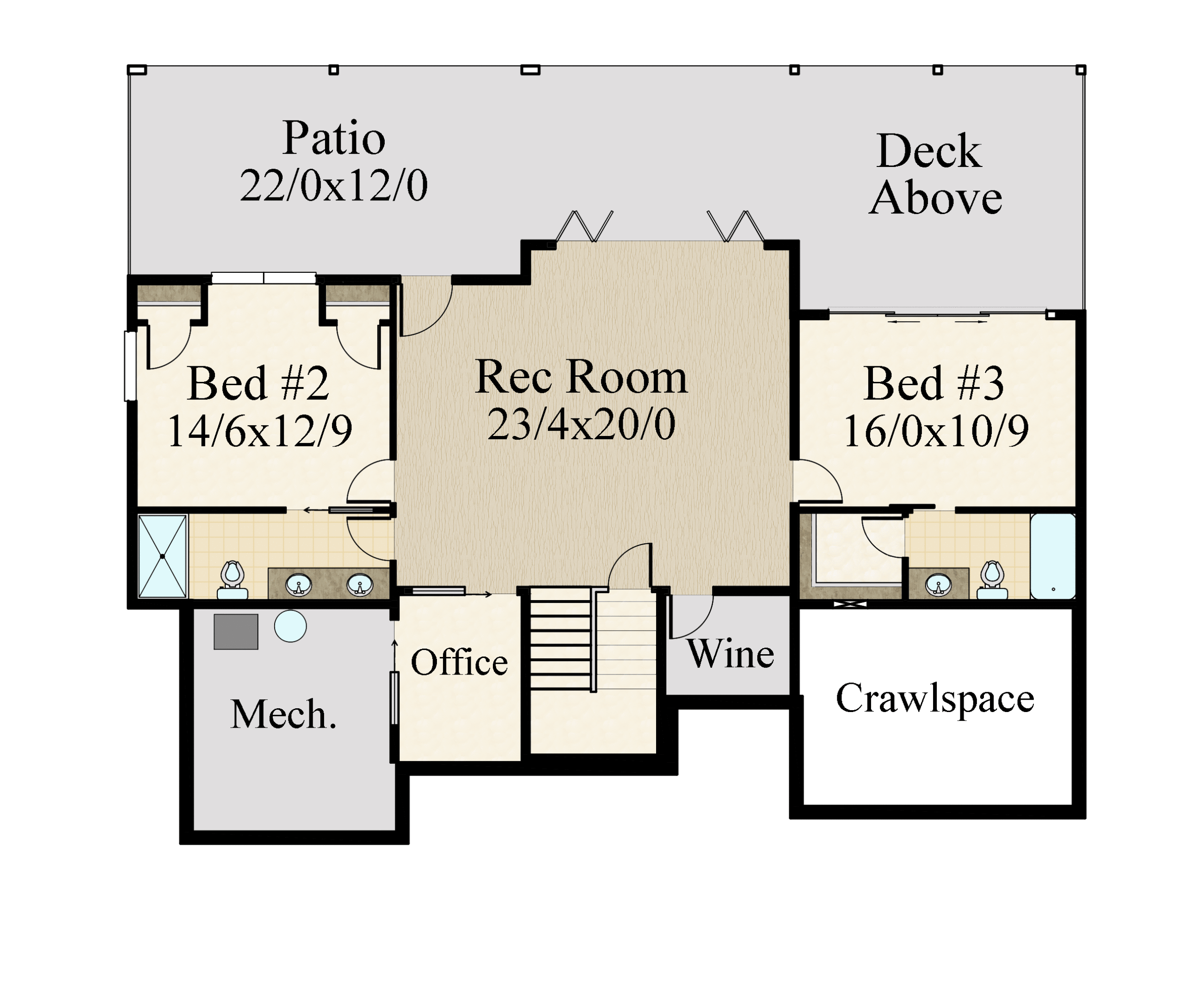
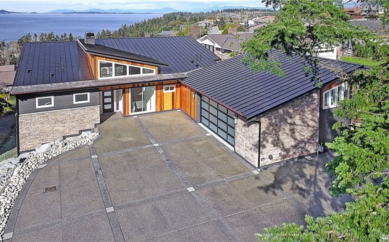
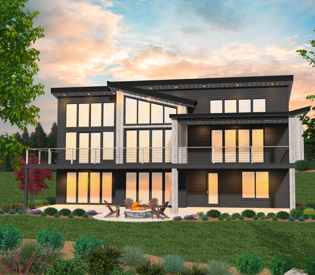
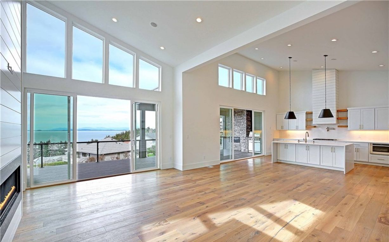
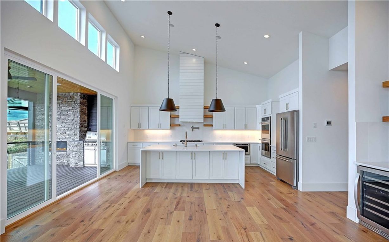
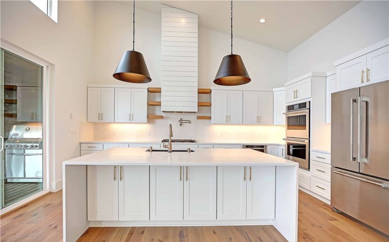
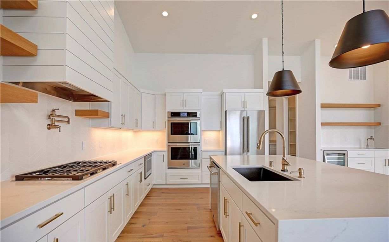
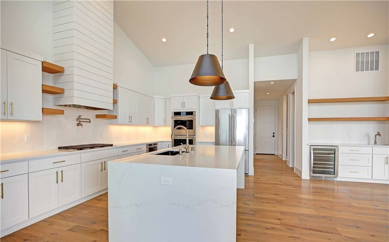
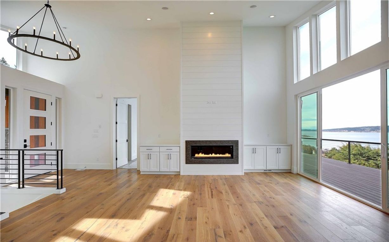
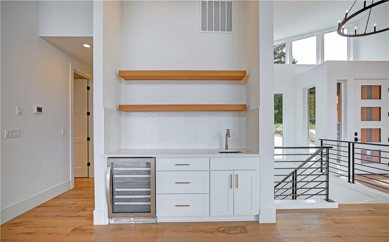
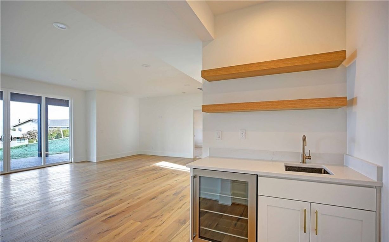
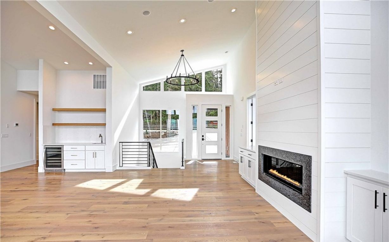
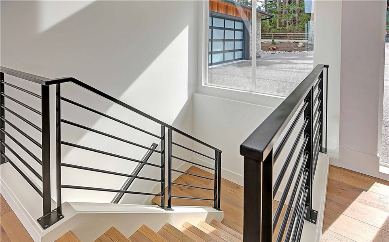
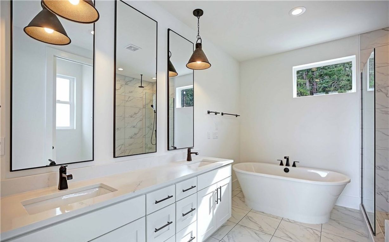
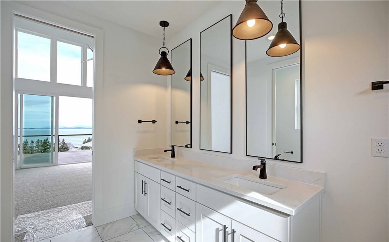
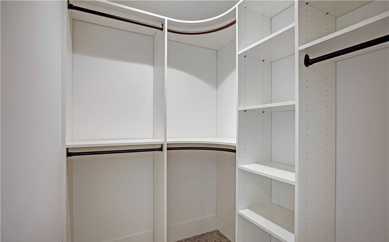
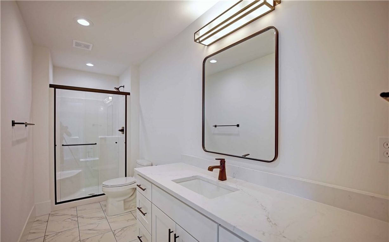
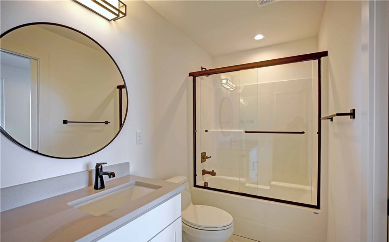
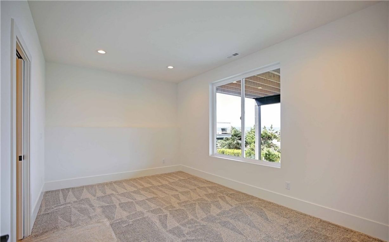
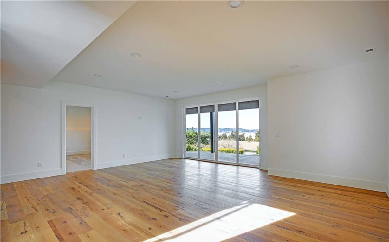
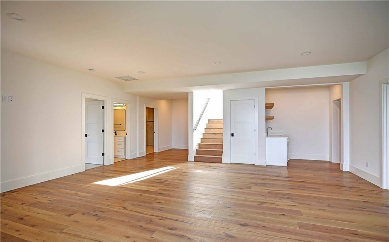
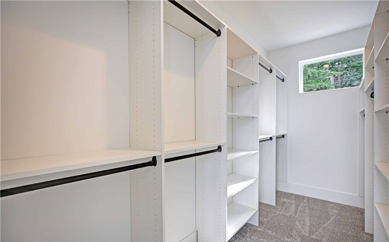
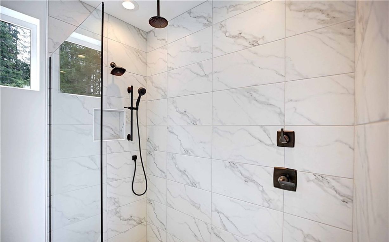
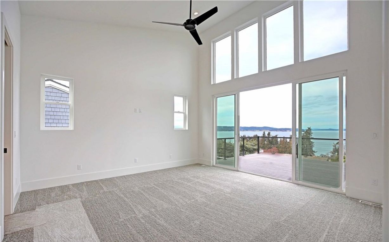
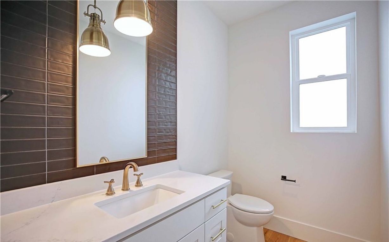
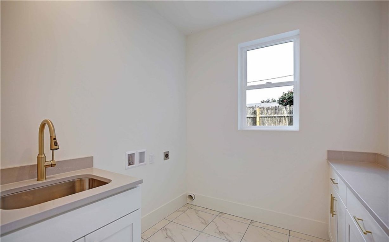
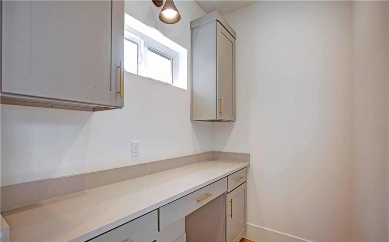
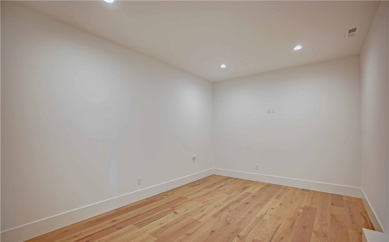
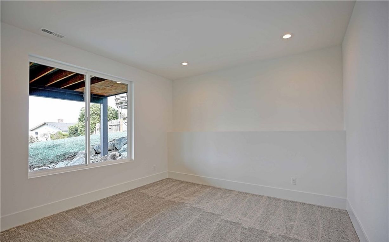
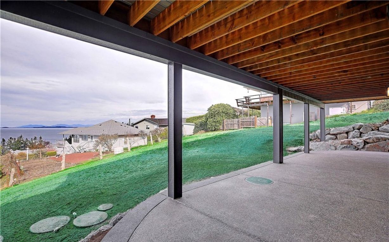
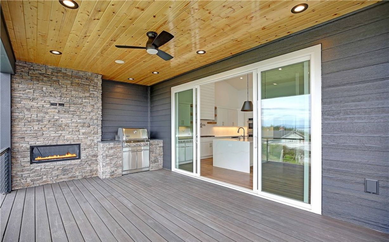
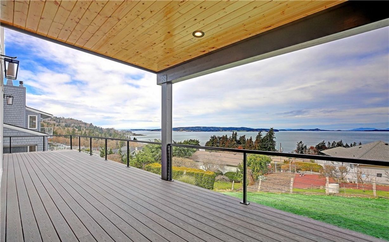
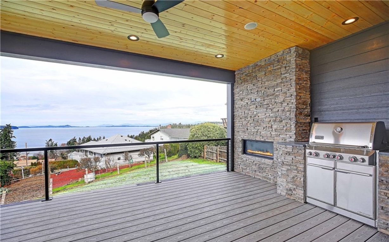
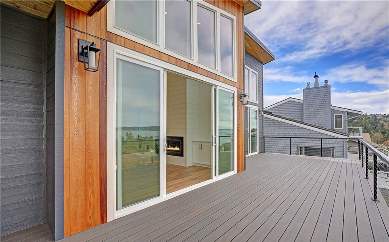
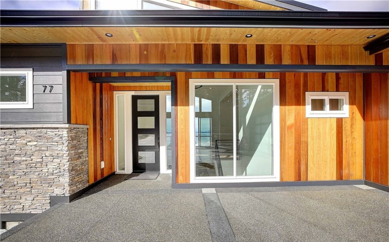
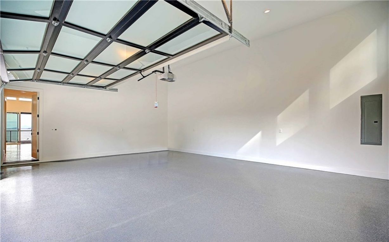
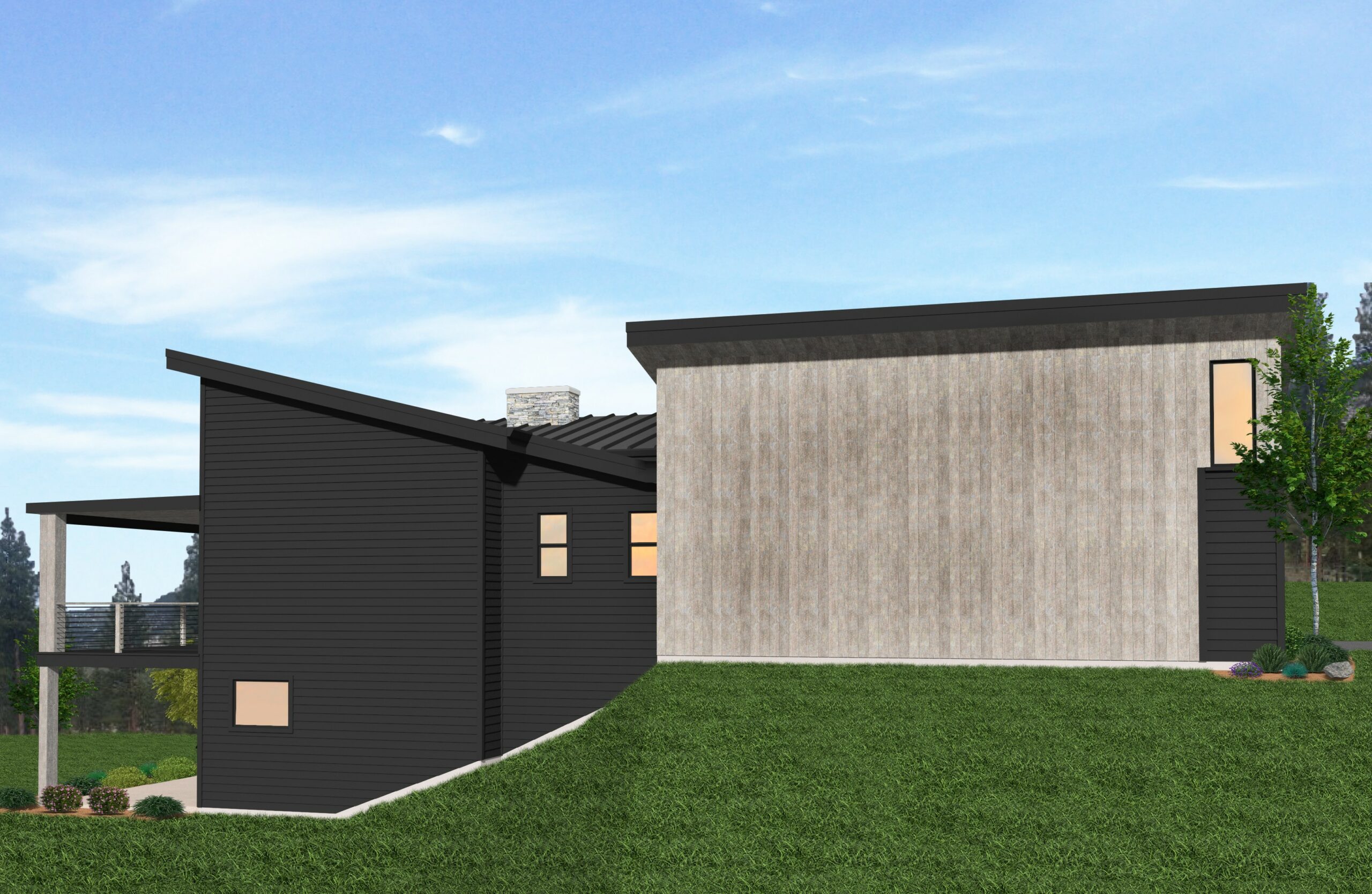
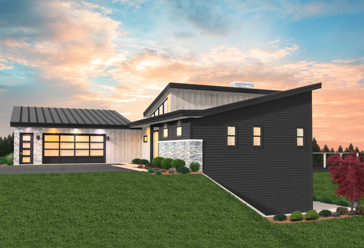
1 review for Andrew
There are no reviews yet.