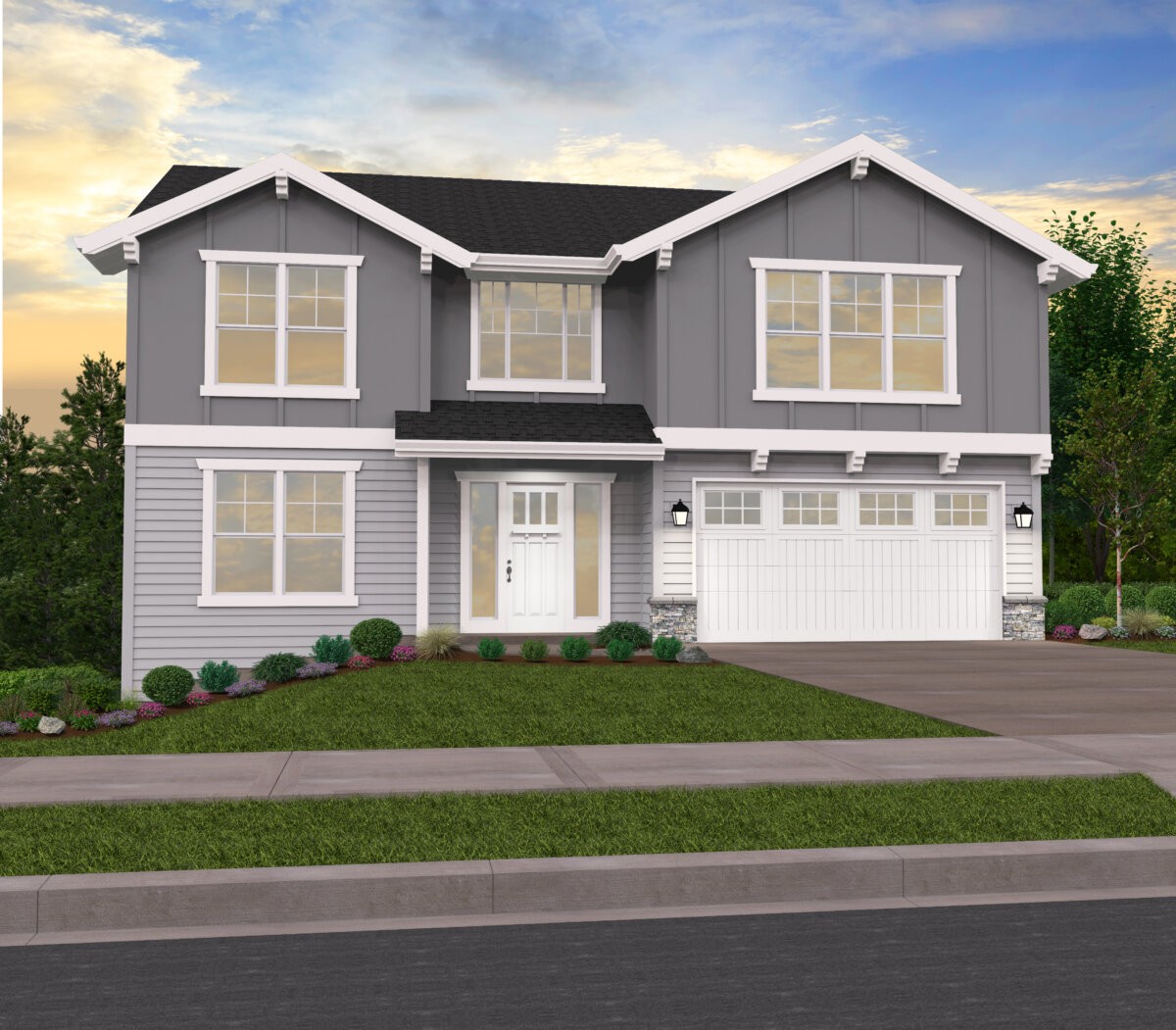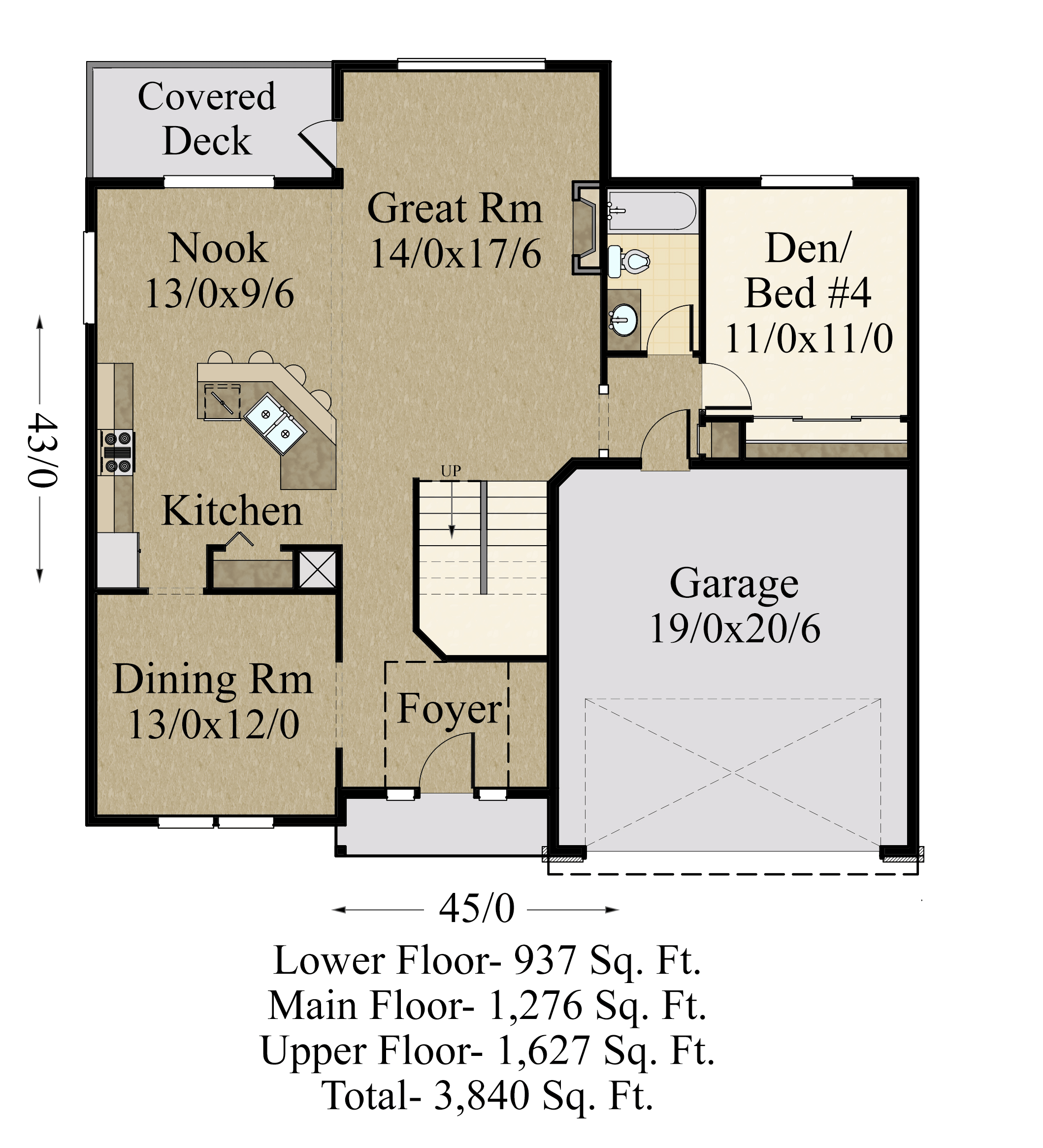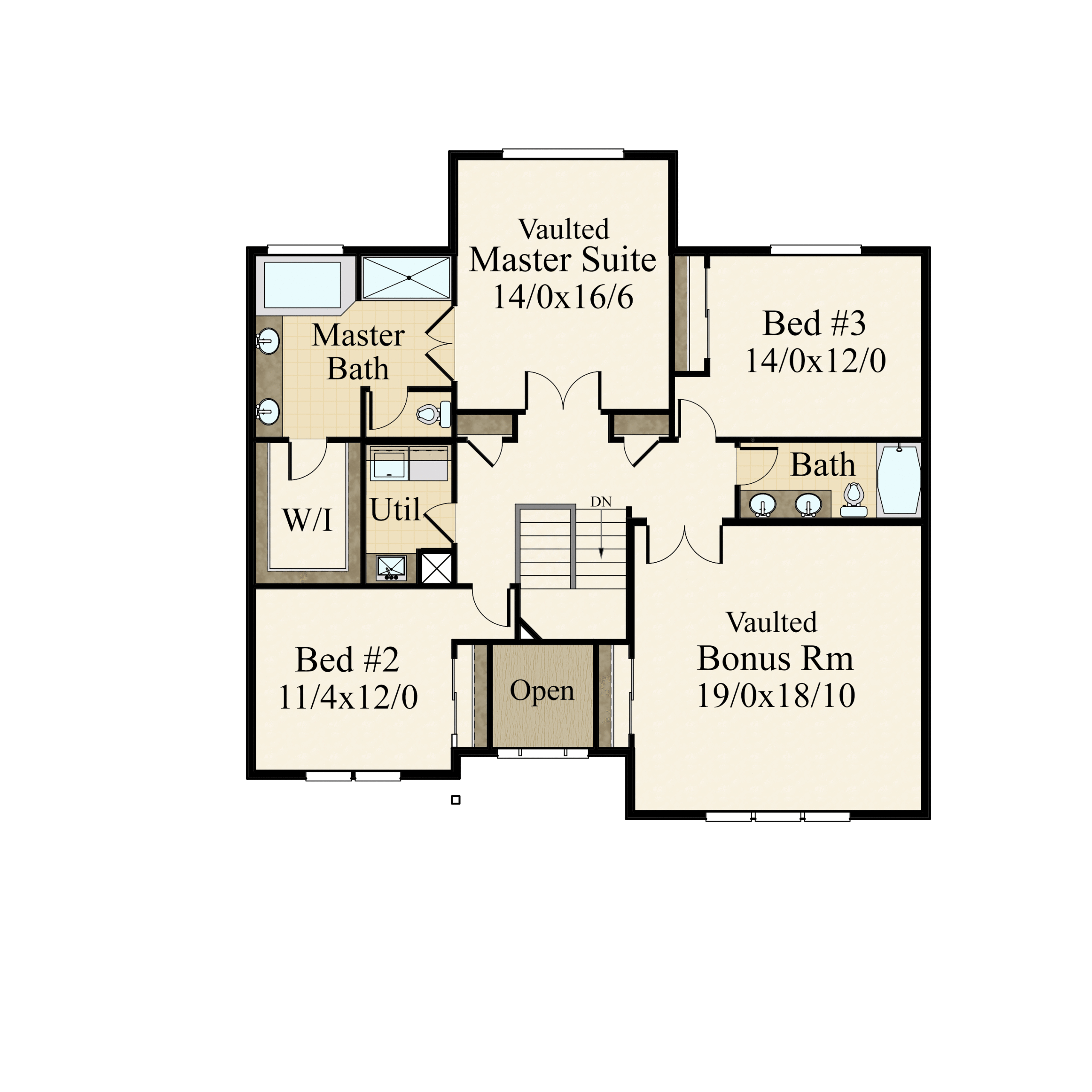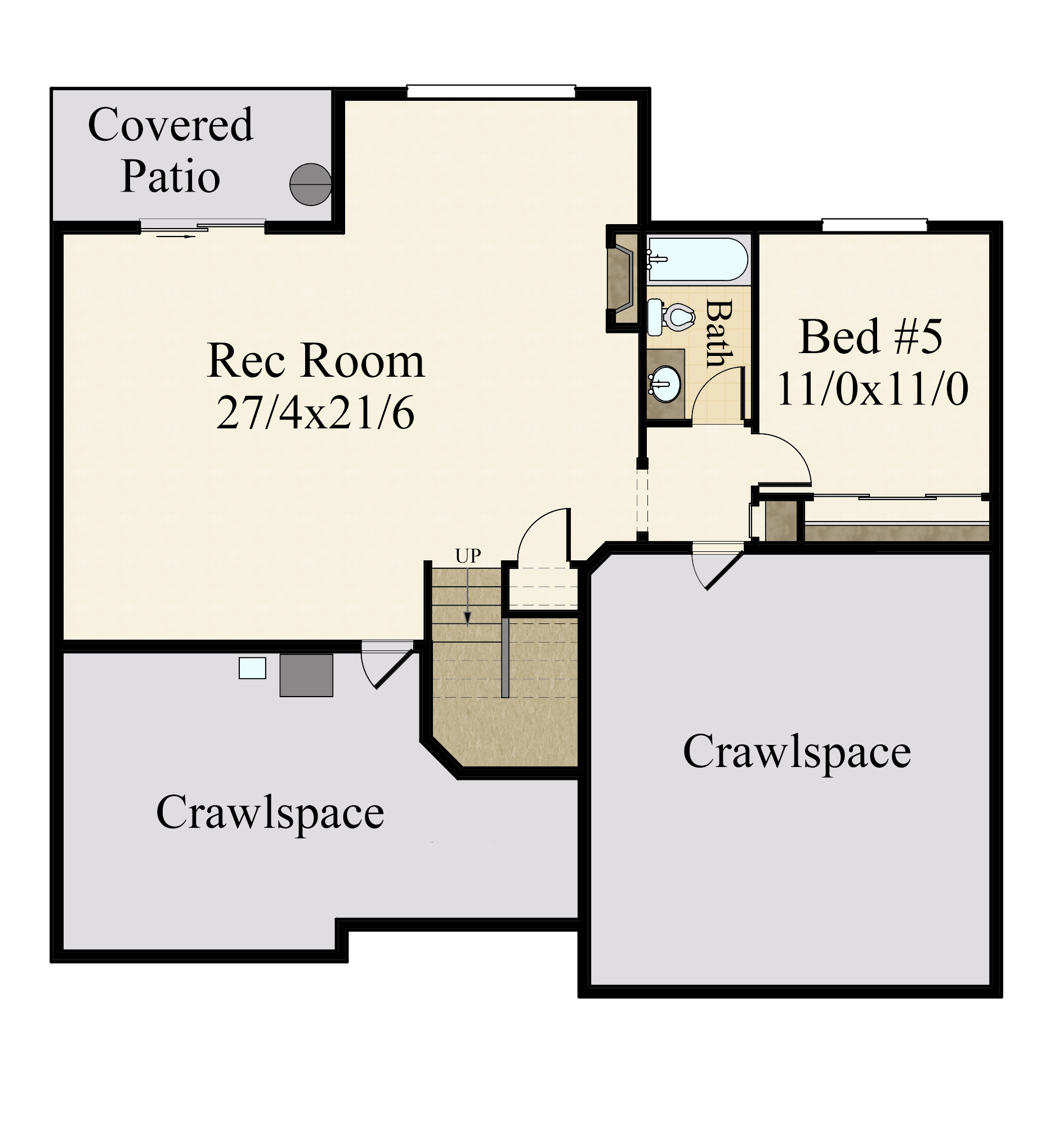Bathrooms: 4
Bedrooms: 5
Cars: 2
Features: 2 Car Garage Home Design, 3 Story House Plan, 4 Bathroom Home Plan, Basement Recreation Room, Five Bedroom House Design, Formal and Casual Dining, Vaulted Master Suite
Floors: 3
Foundation Type(s): Daylight basement
Lower Floors Square Foot: 937
Main Floor Square Foot: 1276
Site Type(s): Flat lot, Garage forward, Side sloped lot
Square Foot: 3840
Upper Floors Square Foot: 1627
Hampton
M-3840-WCTL
Comfortable Living in This Three Story House Plan
With a basement, this three story house plan is ultra functional and not one to miss if you are looking to build up but aren’t able to on the lot you have. The main floor is great for family gatherings, with a formal dining room at the front of the home and a more casual nook between the kitchen and the great room. The kitchen island is situated at 45 degrees with a view out to both the nook and the great room, helping the spaces feel even more connected. With a full bathroom right next door, the den is easily converted to a fourth bedroom. Rounding out the main floor is a covered deck off of the great room and a two car garage accessed near the den/fourth bedroom. Upstairs is where you’ll find the majority of the bedrooms as well as a large vaulted bonus room. The vaulted master suite occupies a wonderful central position in the upper floor, and is accessed via a pair of beautiful french doors. Inside, there is a large view window to the rear of the home, and a fully appointed master bath with alcove tub, his and hers sinks, and a U-shaped walk-in closet. The utility room is also upstairs to allow for easy laundry access. In the basement we’ve included a sprawling rec room and a fifth bedroom and another full bathroom, great for extended stay guests. Also not to miss downstairs is the second covered patio. Click here to view the rest of our transitional house plans!





Reviews
There are no reviews yet.