Bathrooms: 2.5
Bedrooms: 4
Cars: 3
Features: 2 Story Vaulted Great Room, 2.5 Bathroom Home Plan, 3 Car Garage Home Design, 4 Bedroom House Plan, Deluxe Utility Room, Dog Wash in Garage, Gourmet kitchen open to giant family room., One Story House Design
Floors: 1
Foundation Type(s): crawl space floor joist, crawl space post and beam, slab
Main Floor Square Foot: 3850
Site Type(s): Flat lot, Garage forward, Multiple View Lot, Rear View Lot
Square Foot: 3850
Shamrock – Rustic One Story Farmhouse
MB-3850
Striking, Grand, and Rustic One Story Farmhouse
Few homes command as much of a presence as this one does. A rustic one story farmhouse, this home combines virtually all of the luxury features we offer, from a deluxe primary bedroom suite to a gourmet kitchen and an ADU, we have you covered. Let’s take a tour and see what makes this home so special.
Starting with the exterior, you’ll most likely be drawn to the three car garage at front and center. After parking in the garage, you’ll pass the dog wash at the back which comes with a sink and a full length wash bay. From here, there are two options: head straight to go through the utility room, or head right to get to the foyer.
Once at the foyer, you’ll immediately see the beautiful two story formal dining room on your left and the vaulted study on your right. Straight ahead lies a very special great room with a two story vaulted ceiling, plenty of built-ins, and a fireplace. This home embraces an open concept living area, where the casual dining room, gourmet kitchen, and great room flow together seamlessly. To make entertaining in the summertime effortless, we’ve added a covered patio behind the dining room that opens up bring the outside in and vice versa.
The primary bedroom suite is one of the most special features of this rustic one story farmhouse. Positioned on the right side of the home, it is supremely private and has one of the best en suite bathrooms we’ve offered. Also of note is the private patio accessed only via the bedroom.
To round out this modern rustic barn house design, let’s look at the two additional bedrooms and the ADU on the left side of the home. Moving past the kitchen, you’ll head down a hallway that showcases two large bedrooms with 9′ ceilings as well as a full bathroom with two sinks between them. At the end of the hallway is a bonus room that includes a kitchenette and a closet which can easily be used as a small rental space or guest suite.
We can make modifications to any of our house plans, just write to us via our contact page here with any questions you may have. Click here to browse the rest of our rustic one story farmhouses.

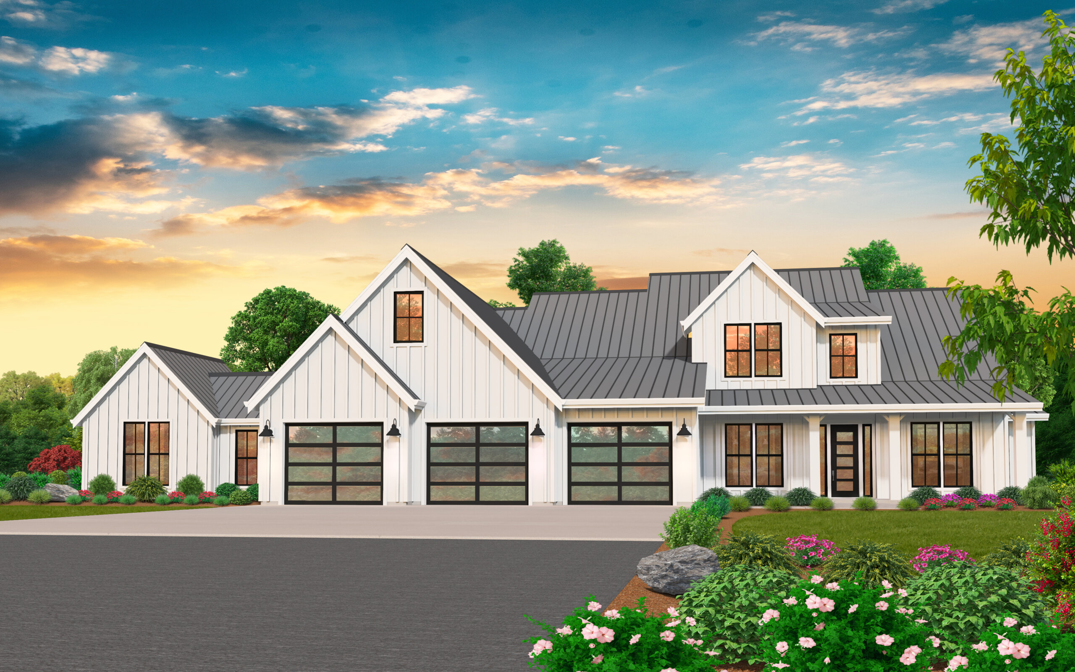
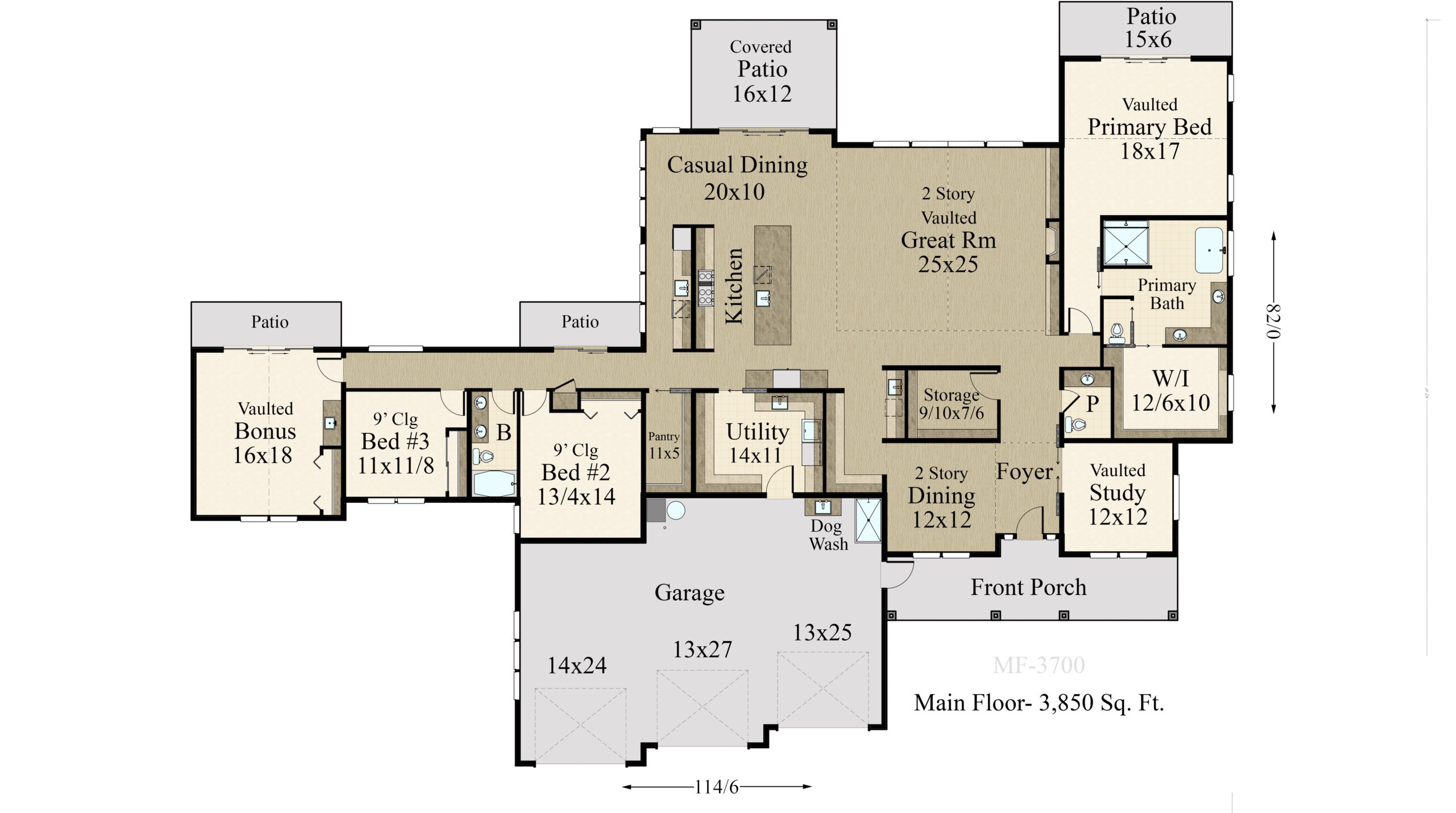

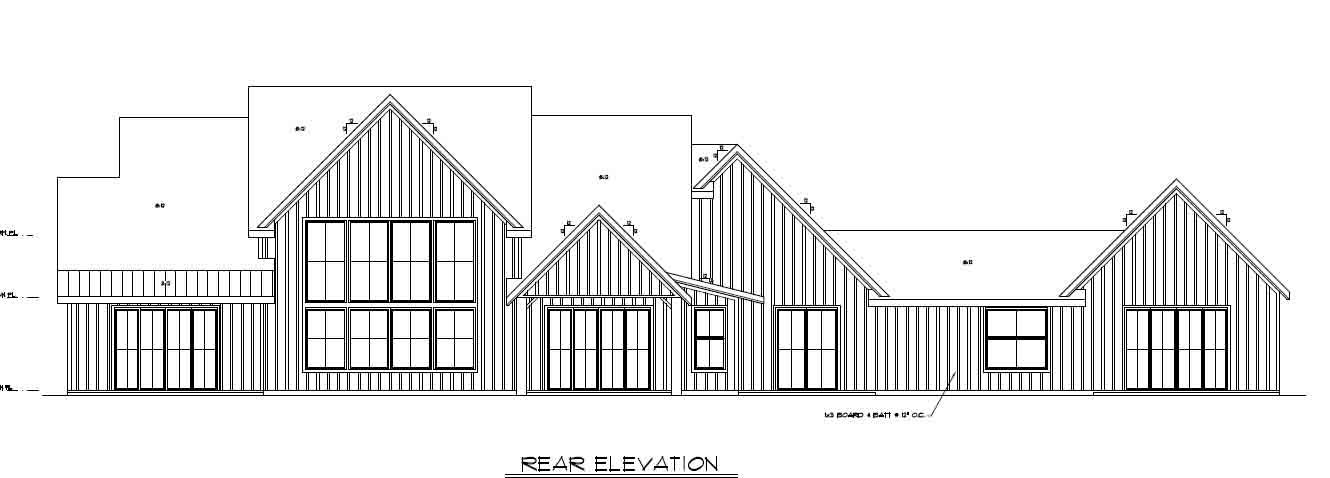
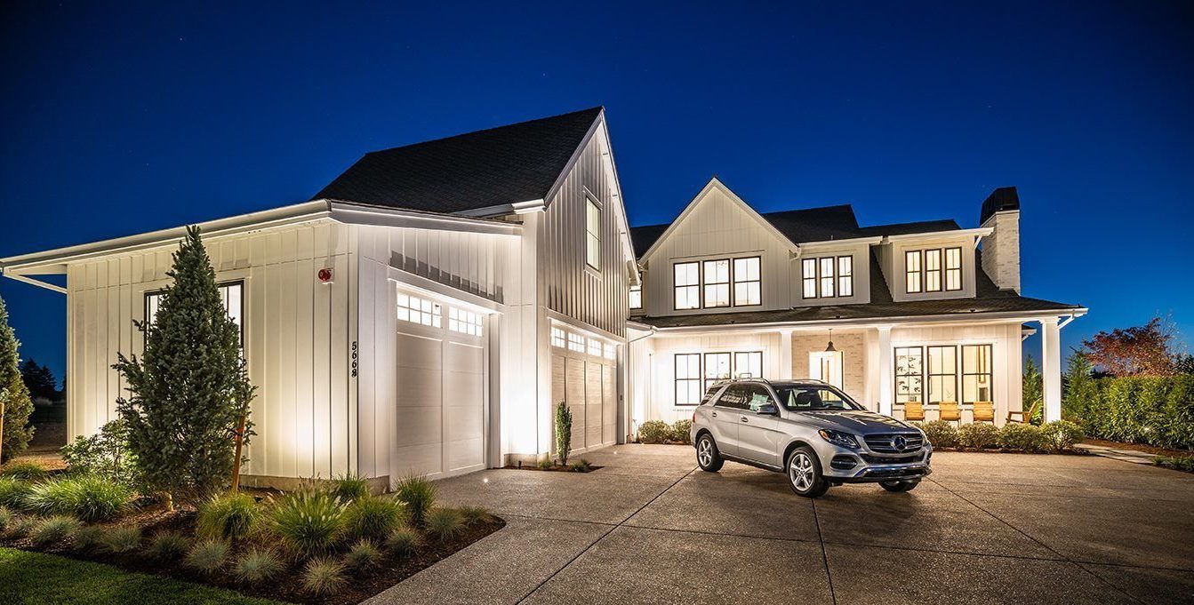
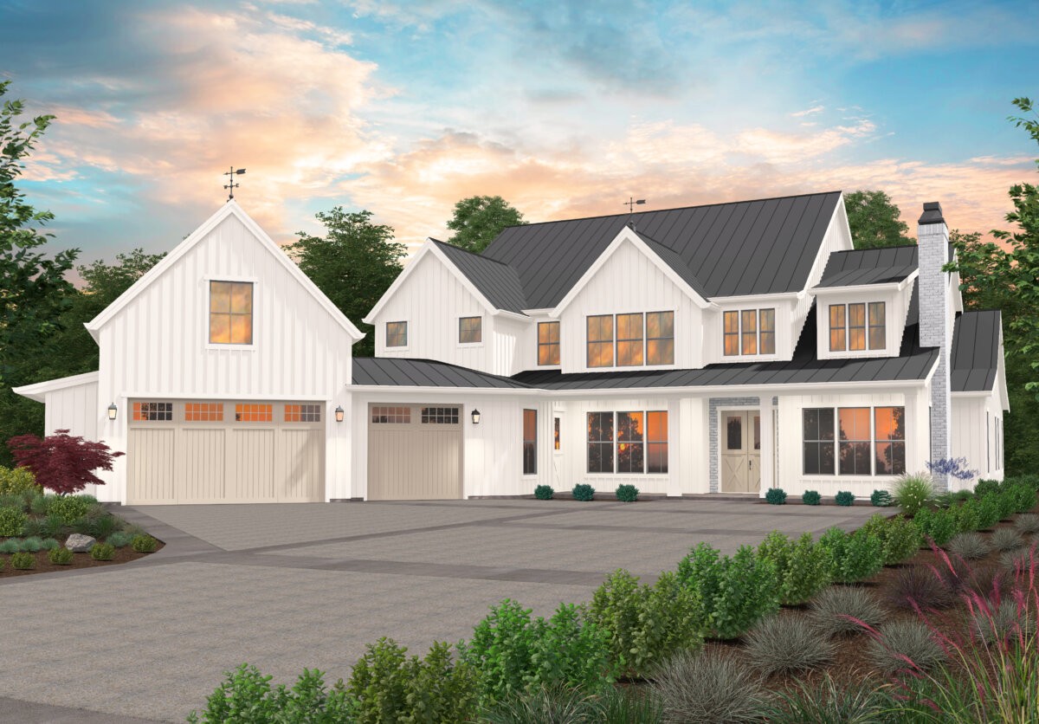
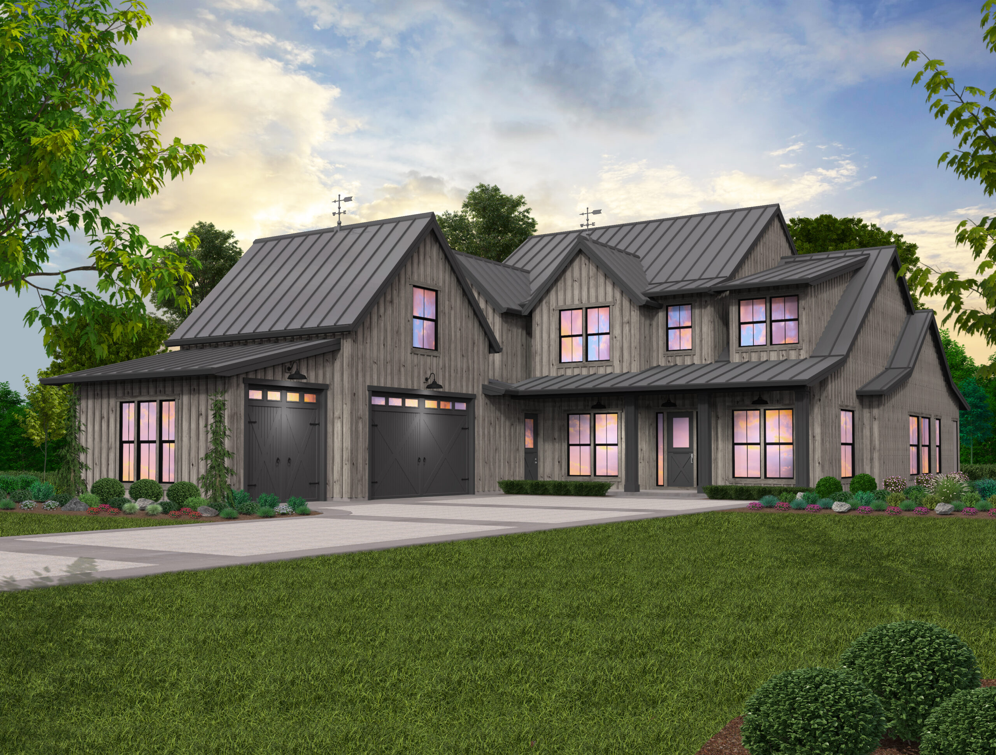
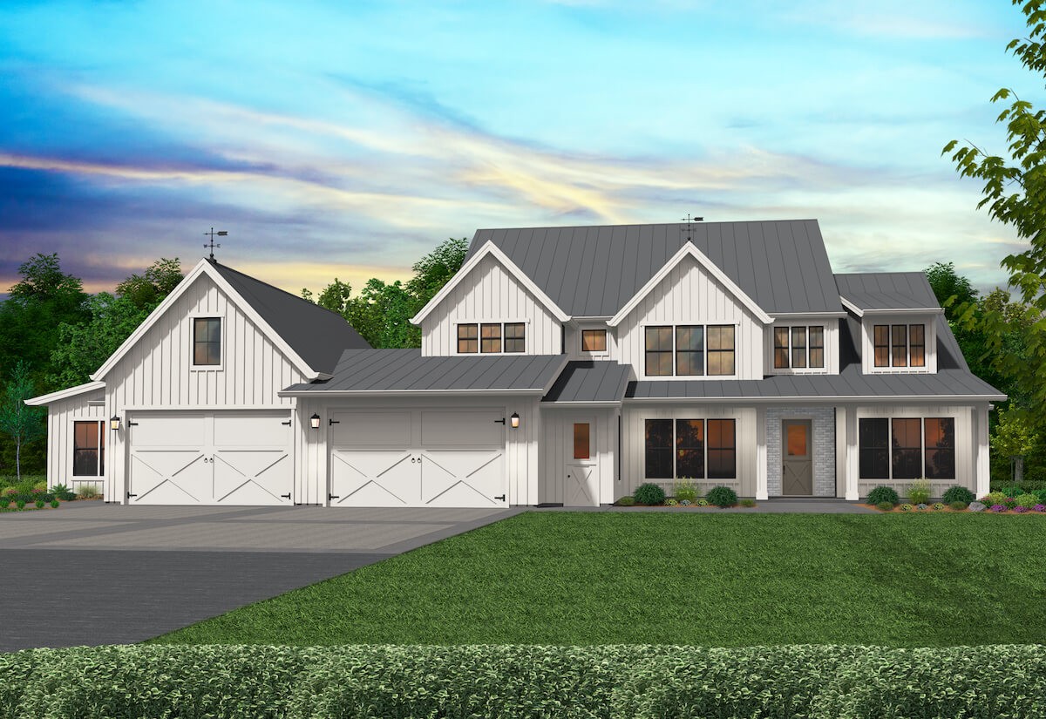
Reviews
There are no reviews yet.