Bathrooms: 3
Bedrooms: 4
Cars: 3
Features: 16' Ceiling Great Room, 3 Bathroom House Design, 4 Bedroom House Plan, Primary Bedroom on the Main Floor, Three Car Garage Home Plan, Two Car Garage with Shop, Two Story Home Design
Floors: 2
Foundation Type(s): crawl space floor joist
Main Floor Square Foot: 1565
Site Type(s): Flat lot, Garage forward, L-Shaped Home, Multiple View Lot, Rear View Lot, side view lot
Square Foot: 2220
Upper Floors Square Foot: 655
Gold Dust – Modern Rustic Farmhouse Plan – MF-2220
MF-2220
Modern Rustic Farmhouse Plan
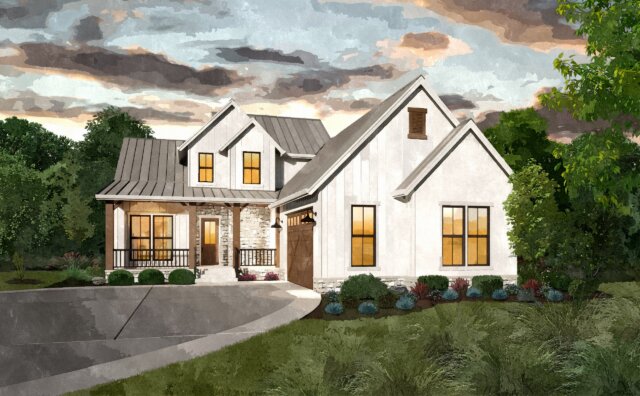 Country life meets modern accommodations in this modern rustic farmhouse plan. With all the charm of your favorite, classic farmhouse designs and a floor plan that can do anything, there’s no way to lose with Gold Dust.
Country life meets modern accommodations in this modern rustic farmhouse plan. With all the charm of your favorite, classic farmhouse designs and a floor plan that can do anything, there’s no way to lose with Gold Dust.
Through the foyer, you’ll be stunned by the 20′ ceiling and the breezy, comforting atmosphere it creates. To your left, you’ll pass the den and the first full bathroom, and on your right you’ll pass the laundry room, stairs, and garage. Moving into the center of the main floor, we’ve arranged the great room, dining room, and kitchen in an open L layout. The great room gets a lovely 16′ ceiling and a 10′ ceiling in the dining room/kitchen keeps things airy. The kitchen is also L-shaped and includes a large center island with a built in sink. We’ve included a corner pantry and arranged the appliances to be easily accessible without feeling crowded. We think this is a home cook’s dream kitchen. The great room of this home is also very special thanks to its full size fireplace, ample built-ins, and access to the killer outdoor living room.
Last but certainly not least on the main floor is the primary bedroom suite, where tons of windows and a vaulted ceiling create a warm and comfortable place to recharge. The en suite bathroom includes all of the amenities you could want, from a massive walk-in closet to dual sinks and a standalone tub.
The upper floor is simple, yet effective, offering a large flex room and two comfortable bedrooms, as well as a third and final full bathroom.
Unlock boundless potential with our extensive selection of customizable house plans. Explore our offerings, and if you find any that you wish to tailor to your preferences, reach out to us without hesitation. Collaboration is at the core of our approach, and we firmly believe that through teamwork, we can craft a design that not only fulfills your vision but also caters to your unique needs. Your dream home is just a partnership away. Our website boasts an even broader selection of modern rustic farmhouse plans, and we invite you to explore further and uncover additional possibilities.

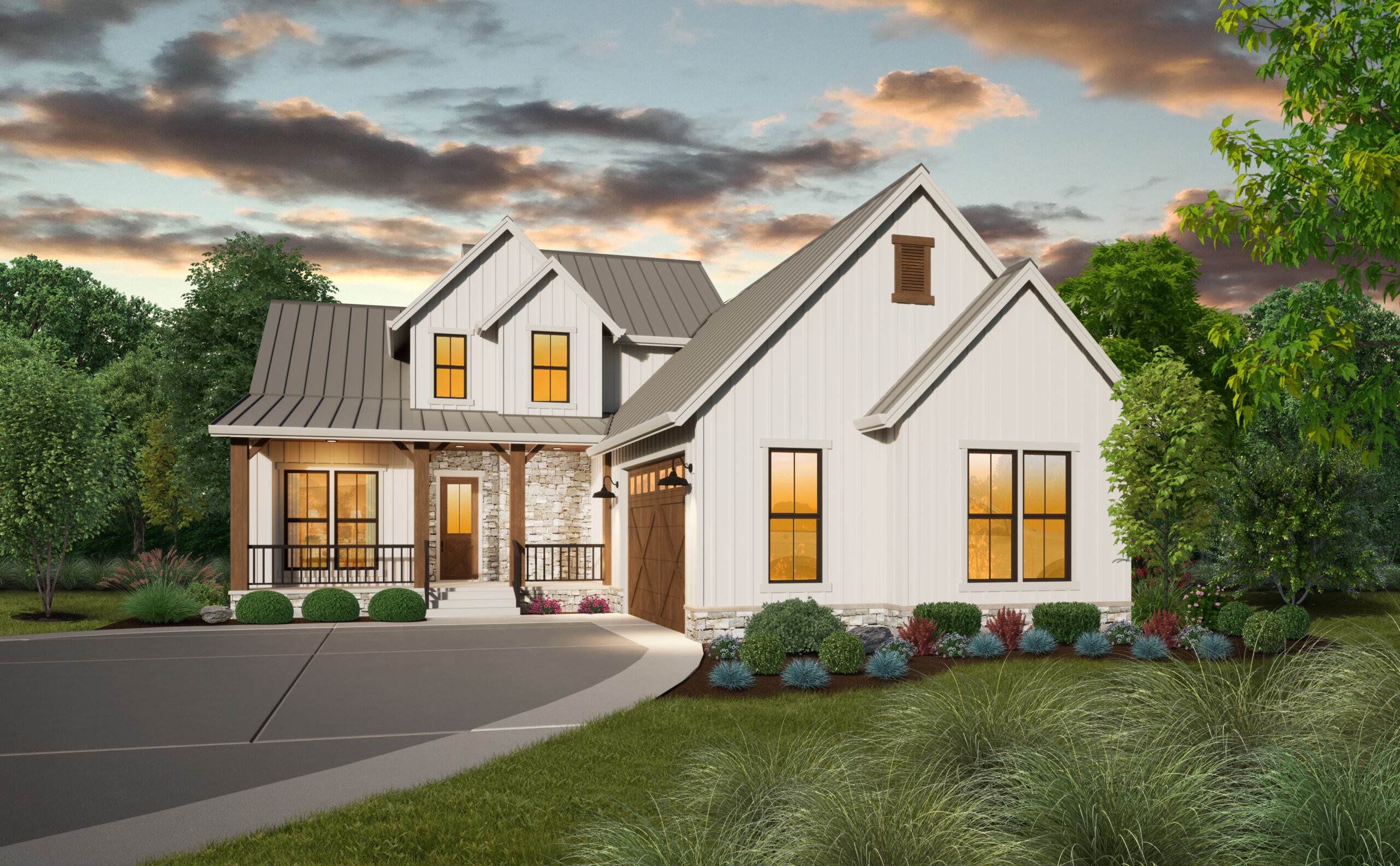
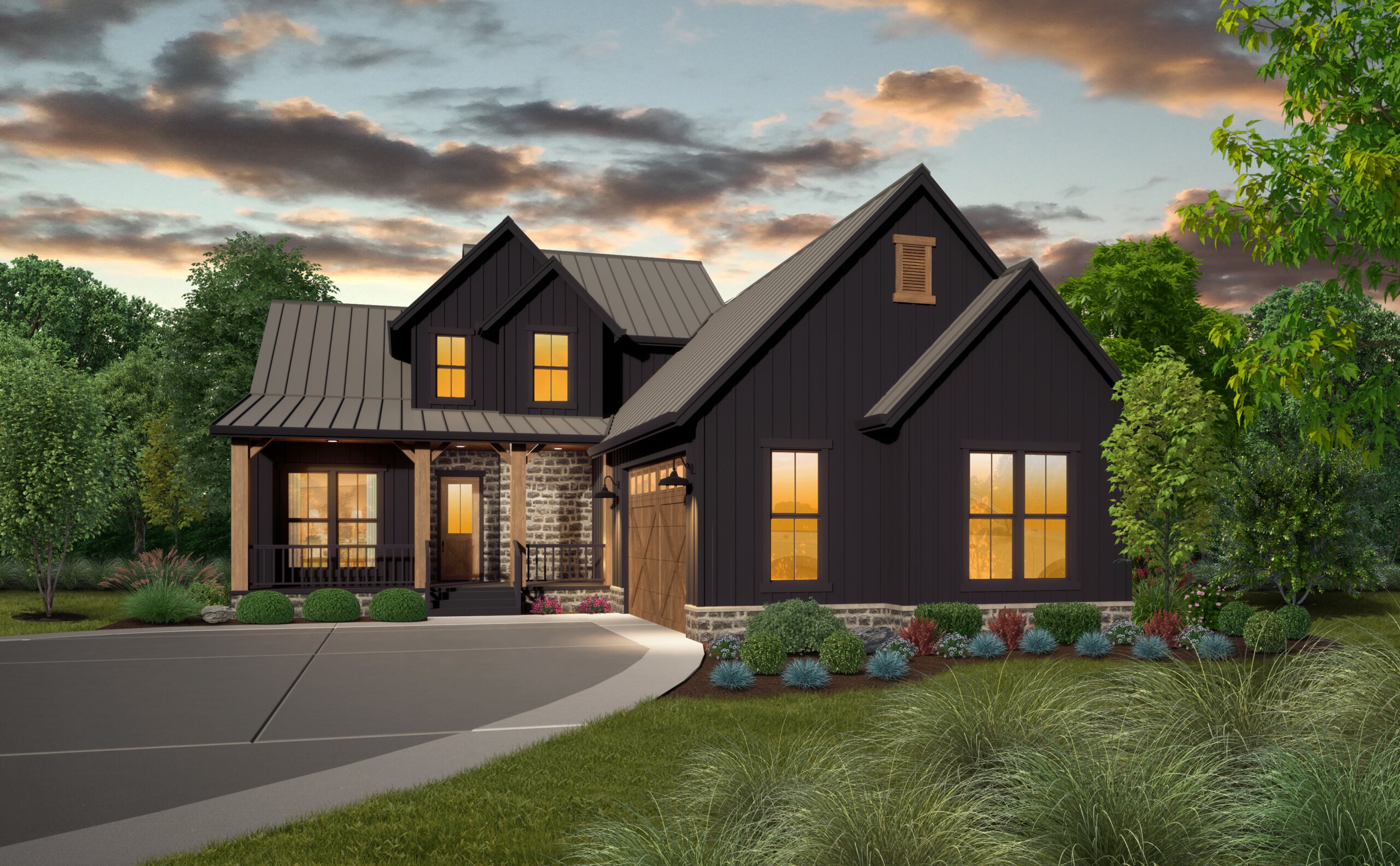
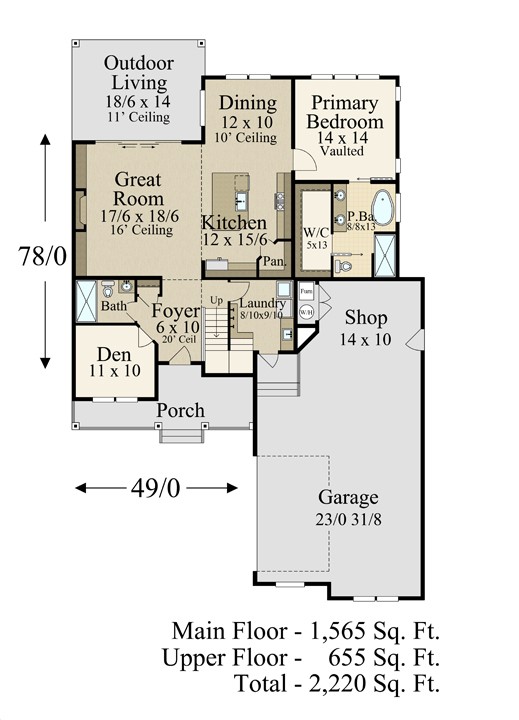
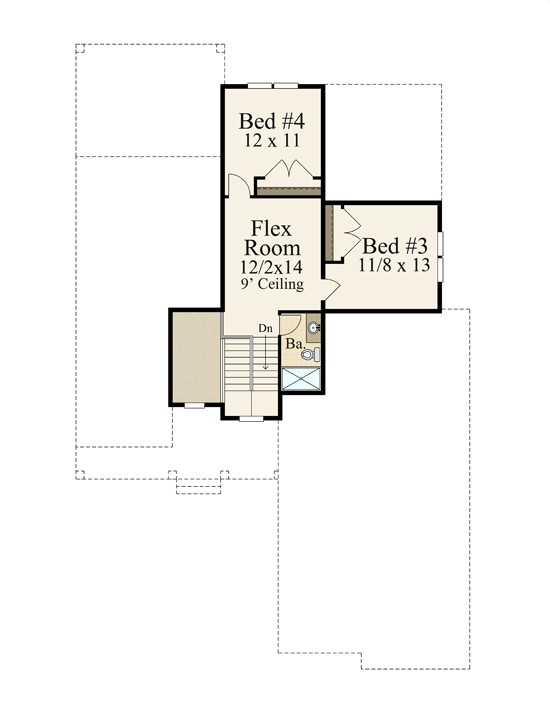
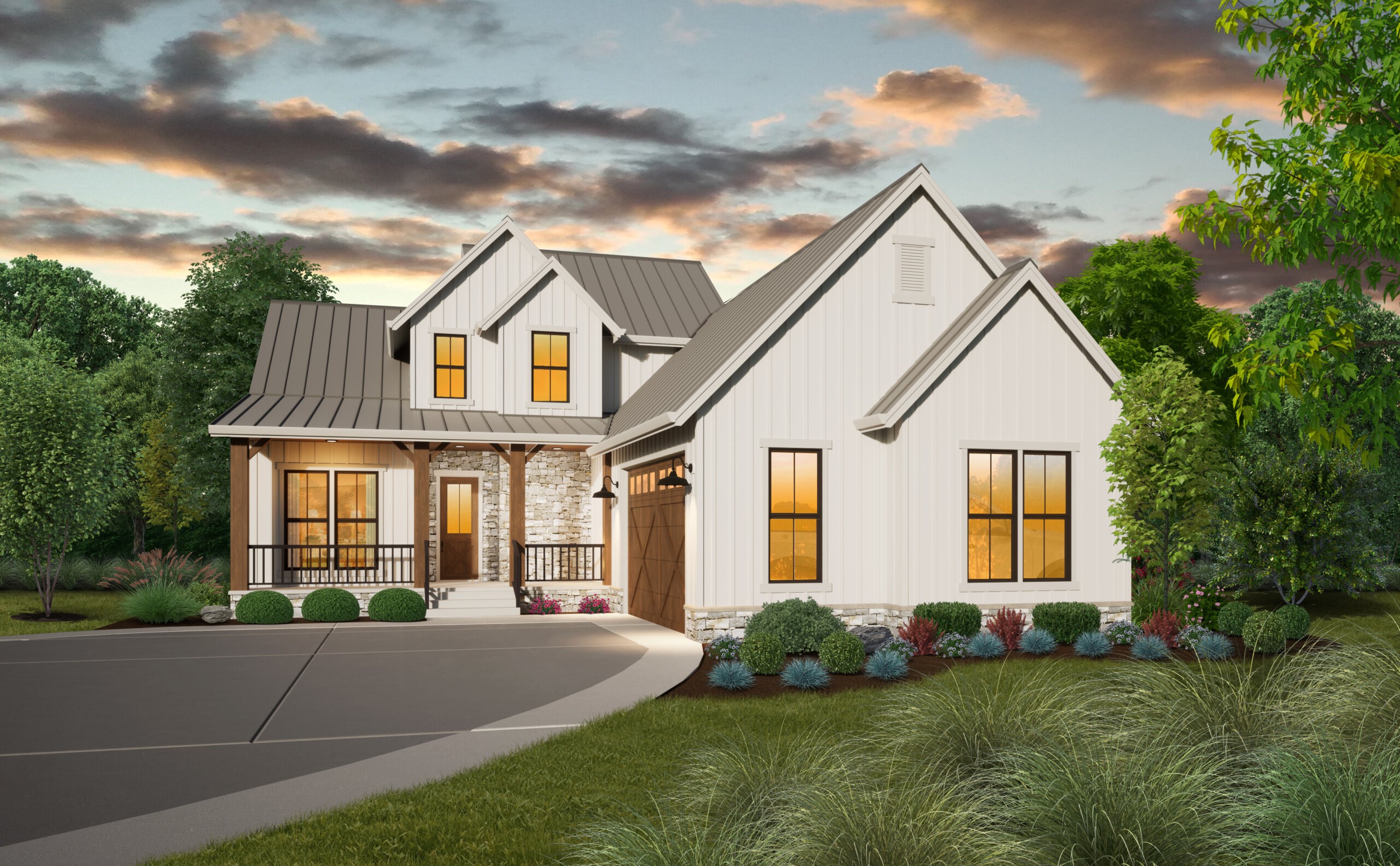
Reviews
There are no reviews yet.