Bathrooms: 4
Bedrooms: 4
Cars: 1
Features: 4 Bedroom House Plan, Four Bathroom House Design, Large Loft, One Car Garage Home Plan, Open Island Kitchen, Outdoor Living, Two Story Home Design
Floors: 2
Foundation Type(s): crawl space floor joist, crawl space post and beam
Main Floor Square Foot: 1188
Site Type(s): Flat lot, Garage forward
Square Foot: 2699
Upper Floors Square Foot: 1481
Dancer
MF-2699
Two Story Modern Farmhouse with Surprises
This Two Story Modern Farmhouse with a garage may be less than 30 feet wide, but it may surprise you with how much space we have been able to work into it. Making the home deeper allows us to create space in a floor plan with interesting, and unique ways.
The main floor office/4th bedroom includes a full bath, which is frequently found as a powder room in most homes of this size. This added flexibility in the home design is sure to be greatly appreciated when the unexpected family member needs to stay for a few nights.
The kitchen/dining room/family room are configured in a semi open format, allowing for a bit more privacy in the dining area than would otherwise be found in an open concept layout. We’ve also added an outdoor living area at the rear of the home that connects to the dining room, perfect for entertaining on hot summer evenings.
Upstairs on this modern “Dancer” house plan are two bedrooms, a large vaulted loft, and a sizable master suite. By adding a diagonal entrance to the already spacious master suite, we’ve broken up the geometry found in the rest of the home and have created a space that feels even larger. The walk in closet is quite generous, and the master bath has all of the amenities you could want, including a large standalone tub.

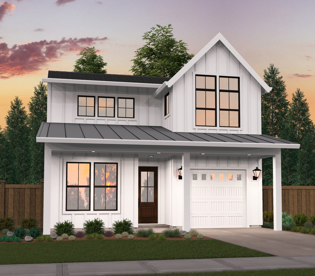
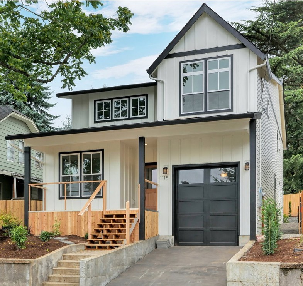

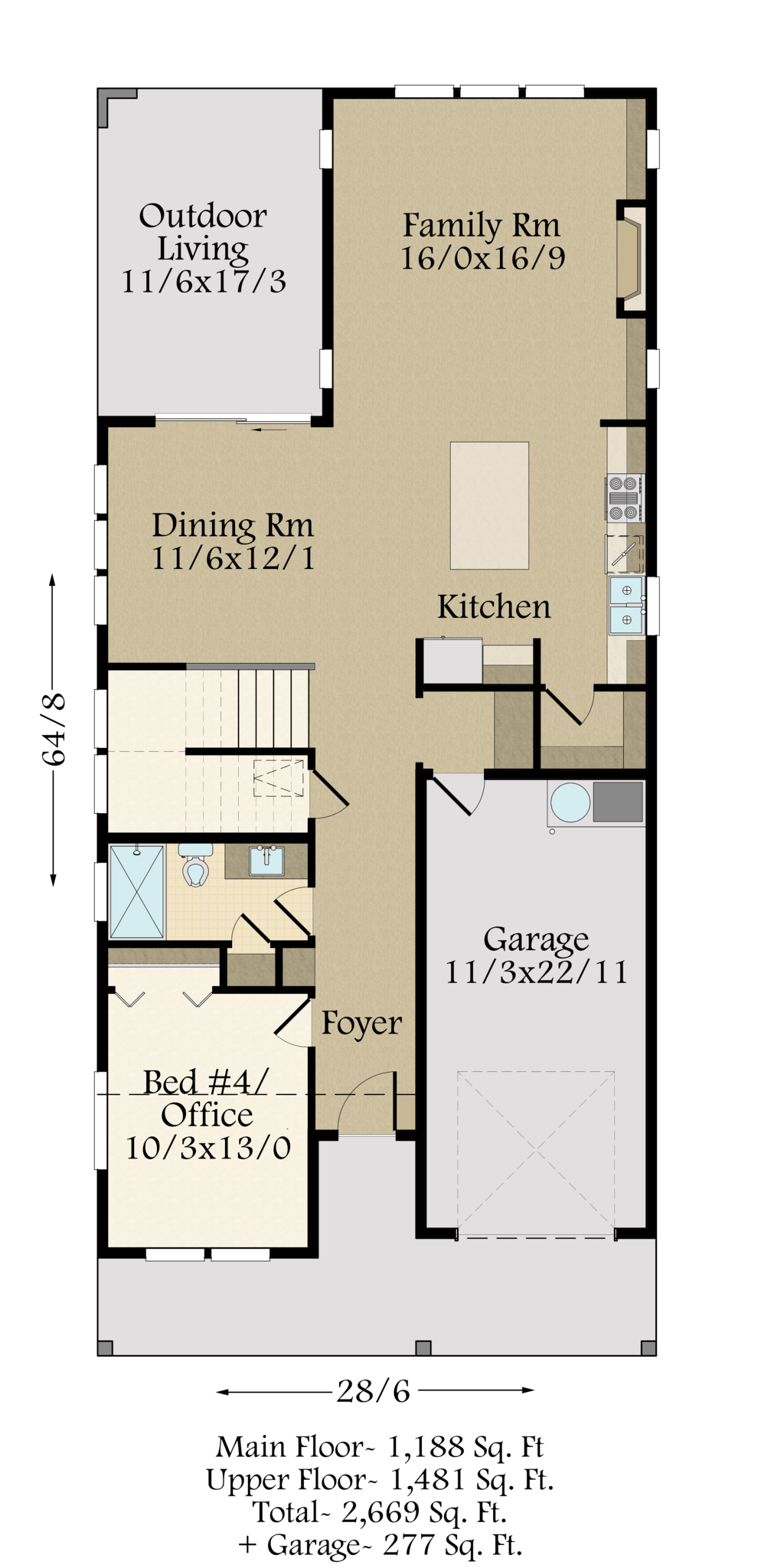
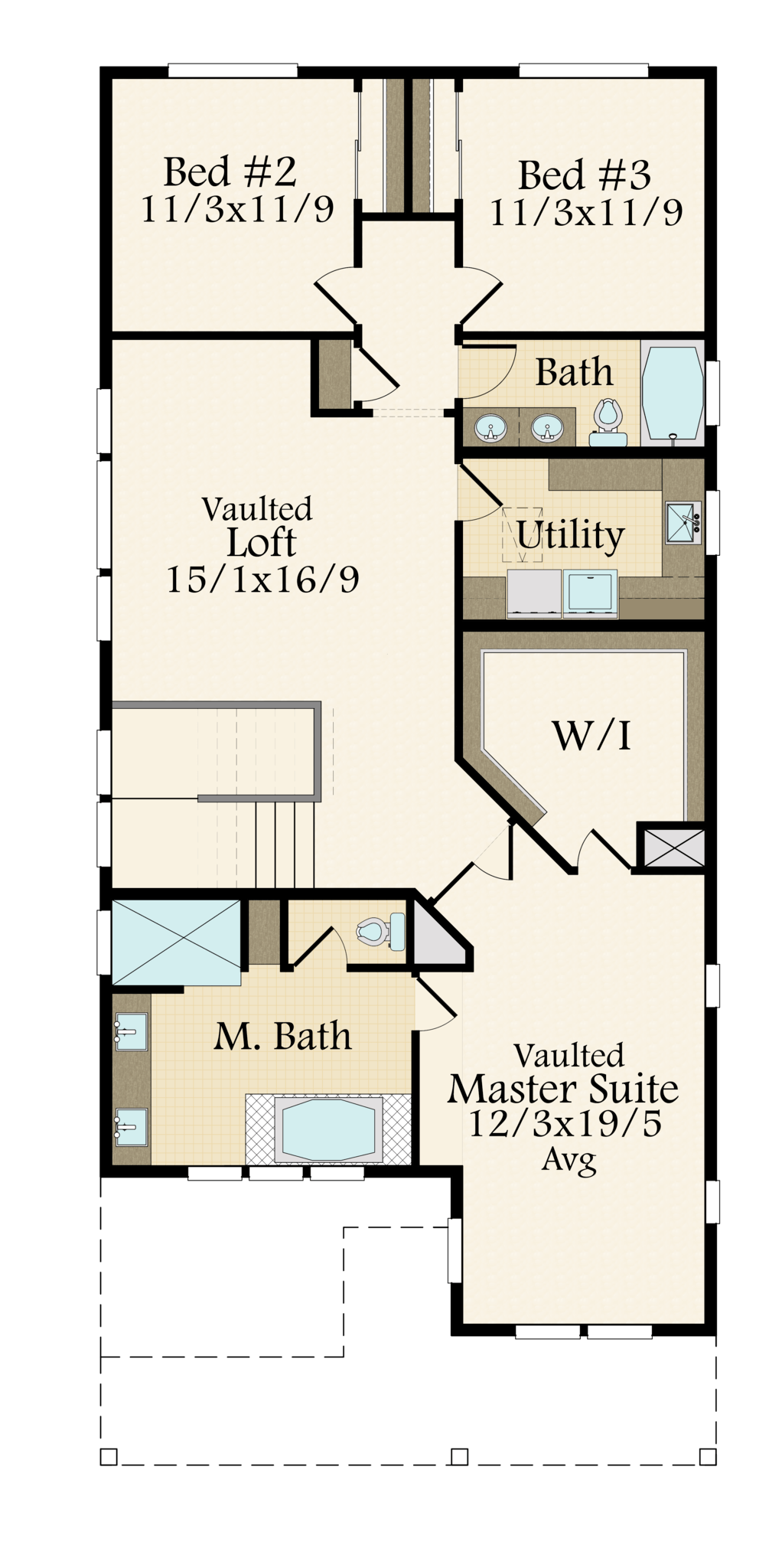
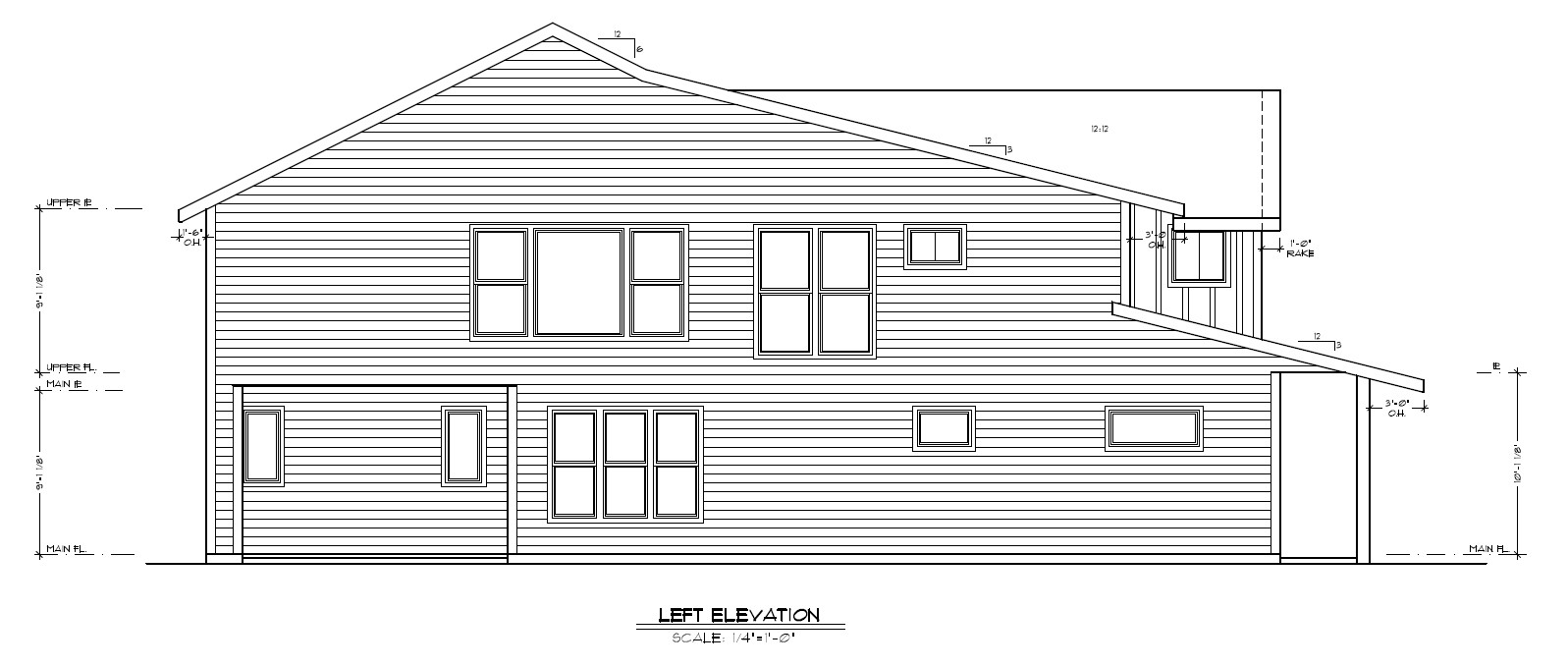
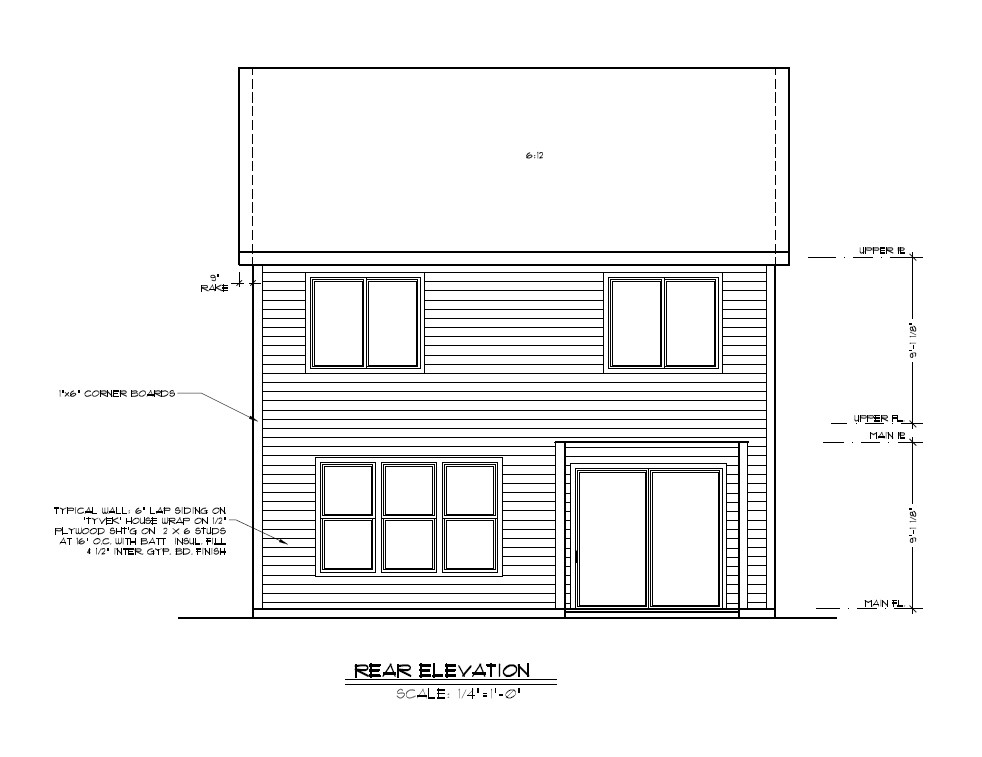
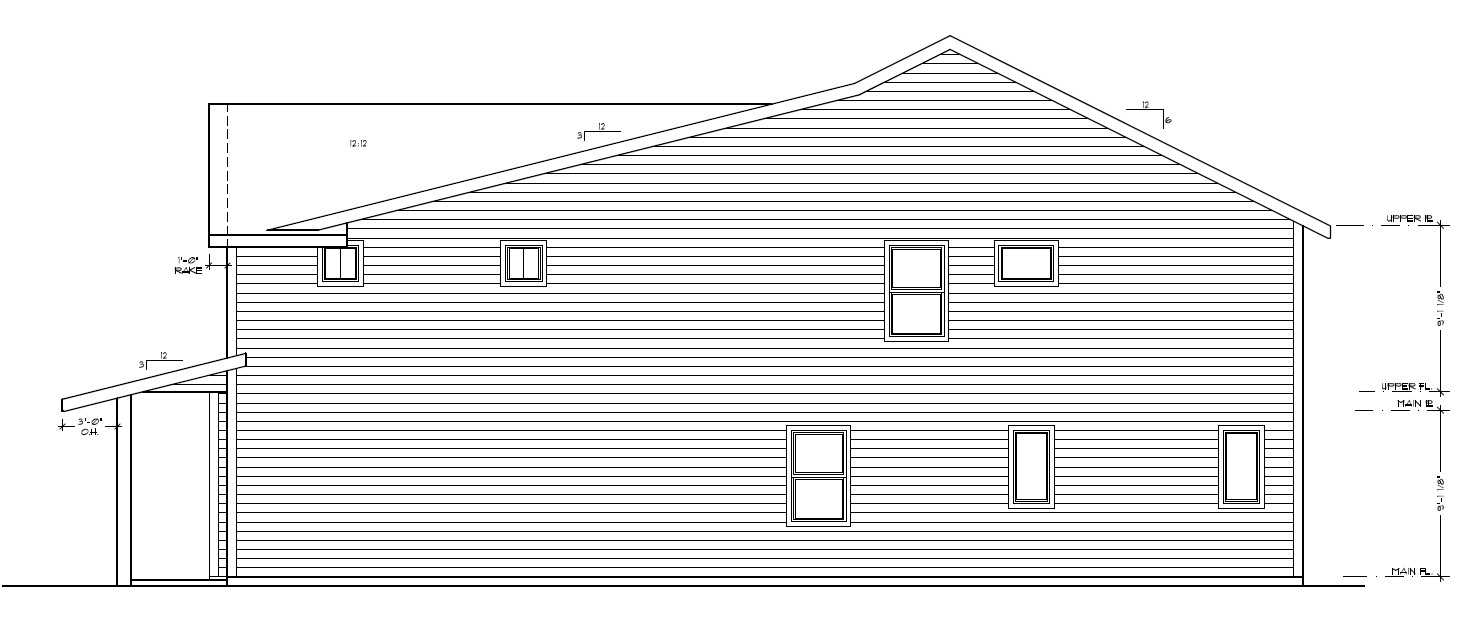
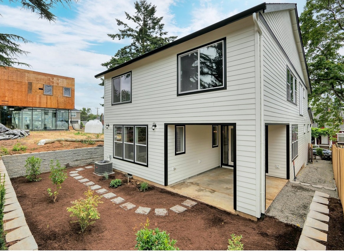
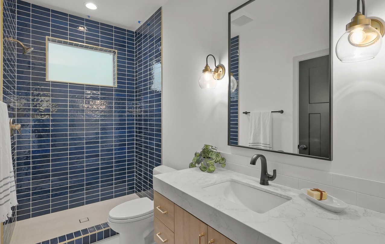
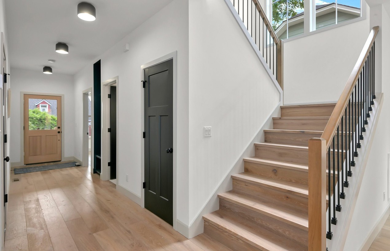
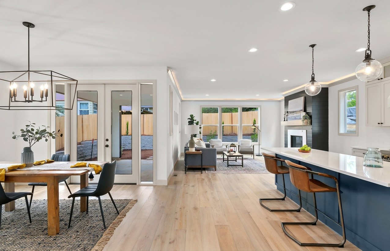
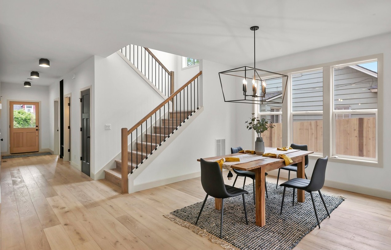
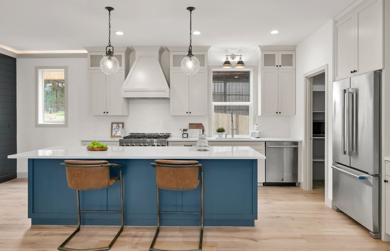
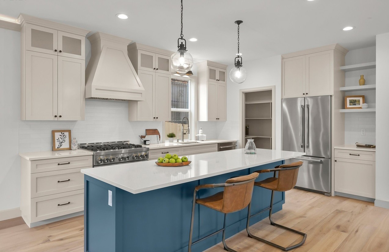
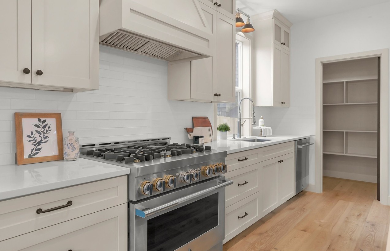

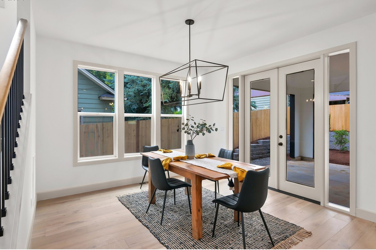
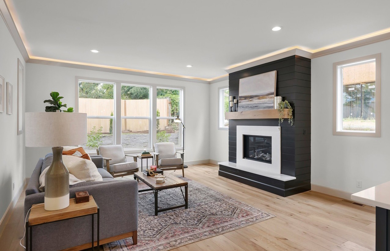
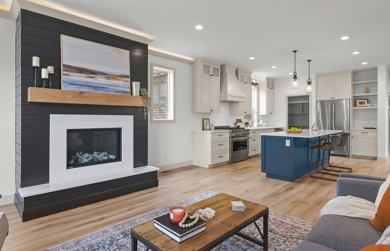
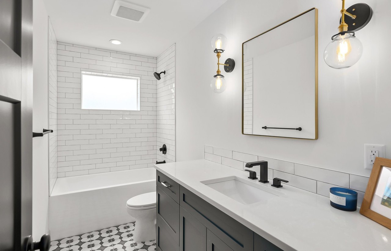
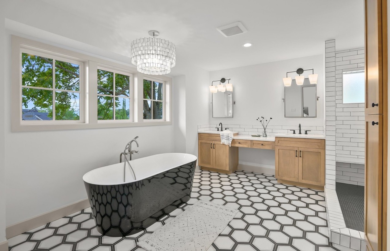
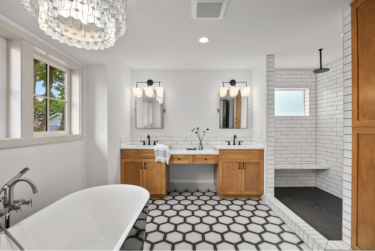
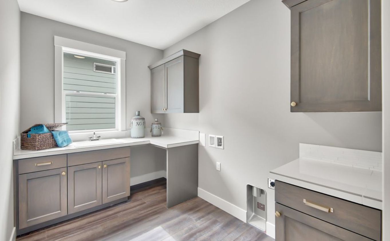
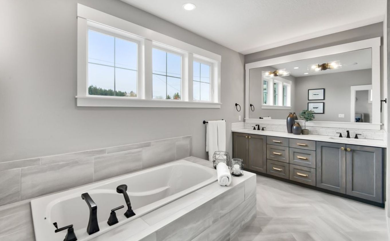
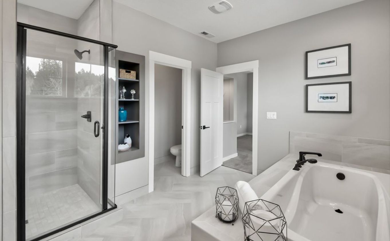
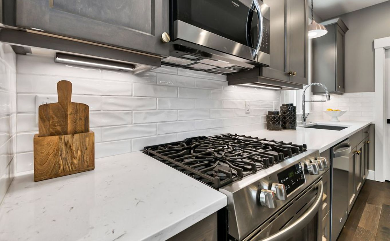
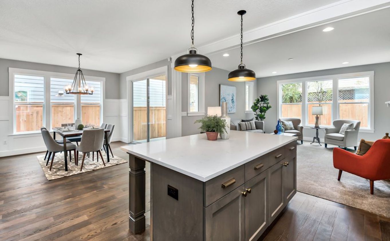
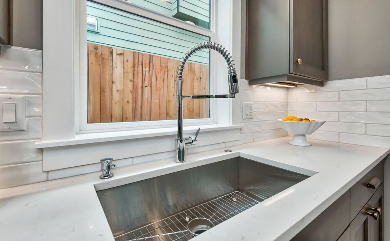
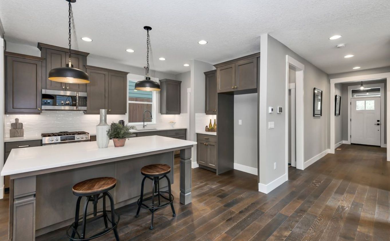

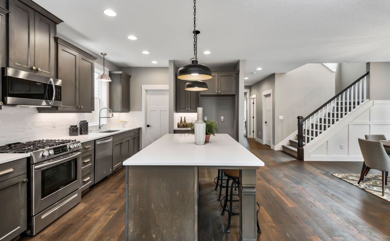
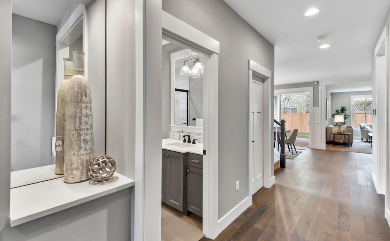




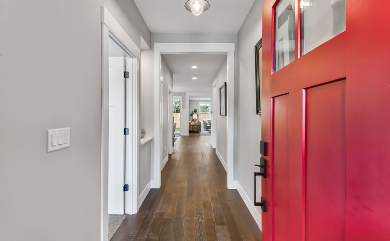
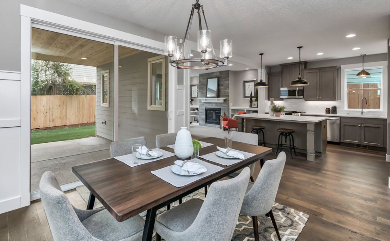
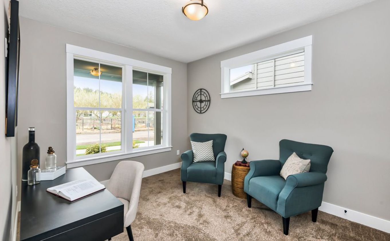
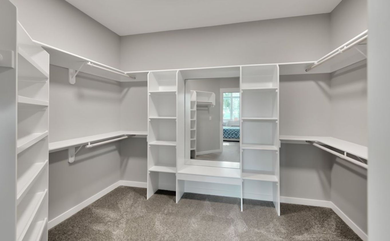
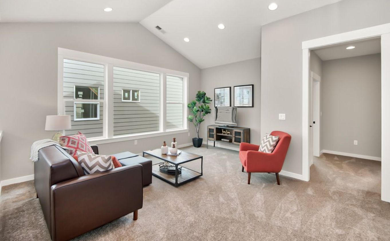

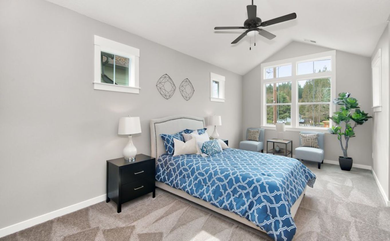
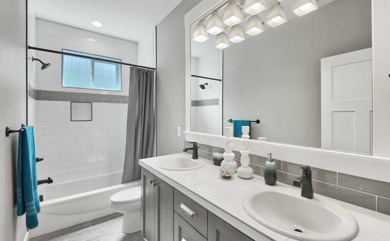
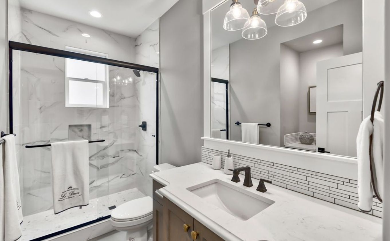
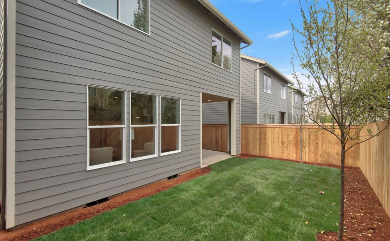
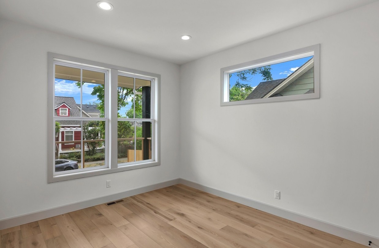
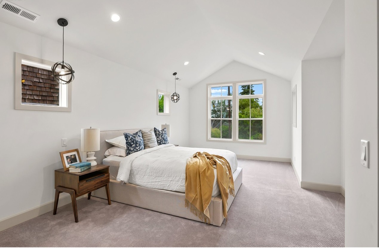
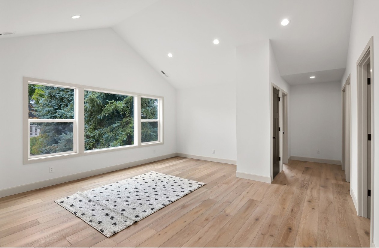
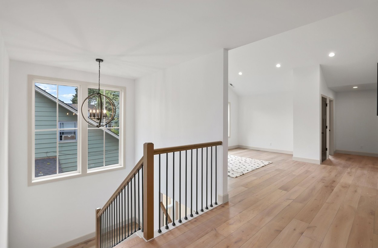
Reviews
There are no reviews yet.