Bathrooms: 3
Bedrooms: 4
Cars: 2
Features: 3 Bathroom Home Design, 4 Bedroom House Plan, Casita, Dramatic one story, Exciting Modern Style house plan, Kitchen for two cooks, One Story House Design, Open Floor Plan, Split bedroom hallways, Two Car Garage Home Plan
Floors: 1
Foundation Type(s): crawl space post and beam
Main Floor Square Foot: 2152
Site Type(s): Flat lot, Rear View Lot
Square Foot: 2152
X-18-A
X-18-A
Crisp Modern Shed Roof House Plan with Sass
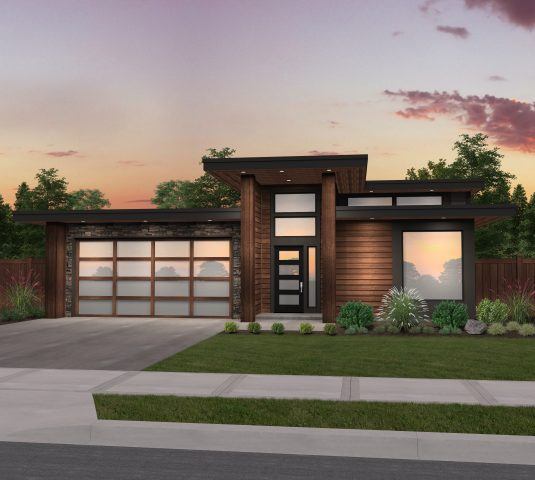 This carefully composed modern shed roof house plan features a crisp and clean style with a very popular layout. Through the foyer you’ll find one of our signature Casitas, with a full bath adjacent. From there you arrive at the dining room (complete with 12′ ceilings) which leads elegantly into the large entertainment kitchen and great room (also 12′ ceiling). The great room leads to the master suite, as well as 20’x8′ covered outdoor living space. This is our flagship special design for 2018 and it is a house plan you will fall in love with.
This carefully composed modern shed roof house plan features a crisp and clean style with a very popular layout. Through the foyer you’ll find one of our signature Casitas, with a full bath adjacent. From there you arrive at the dining room (complete with 12′ ceilings) which leads elegantly into the large entertainment kitchen and great room (also 12′ ceiling). The great room leads to the master suite, as well as 20’x8′ covered outdoor living space. This is our flagship special design for 2018 and it is a house plan you will fall in love with.

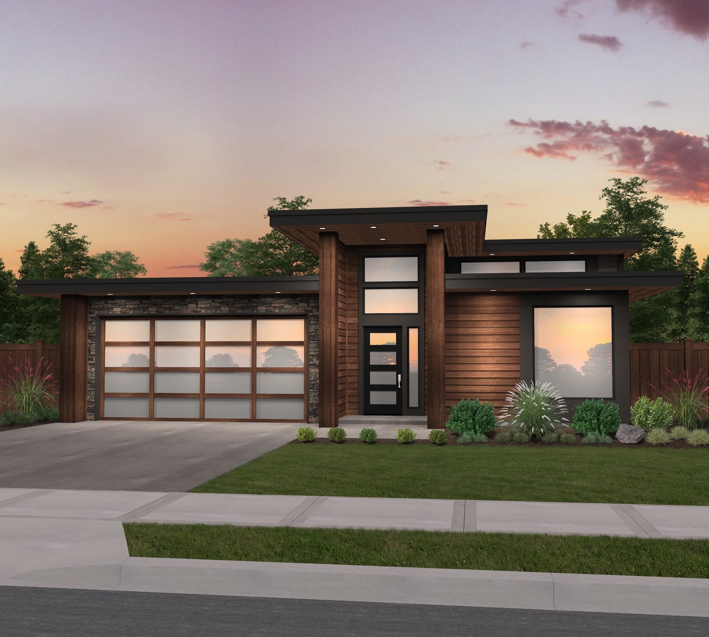
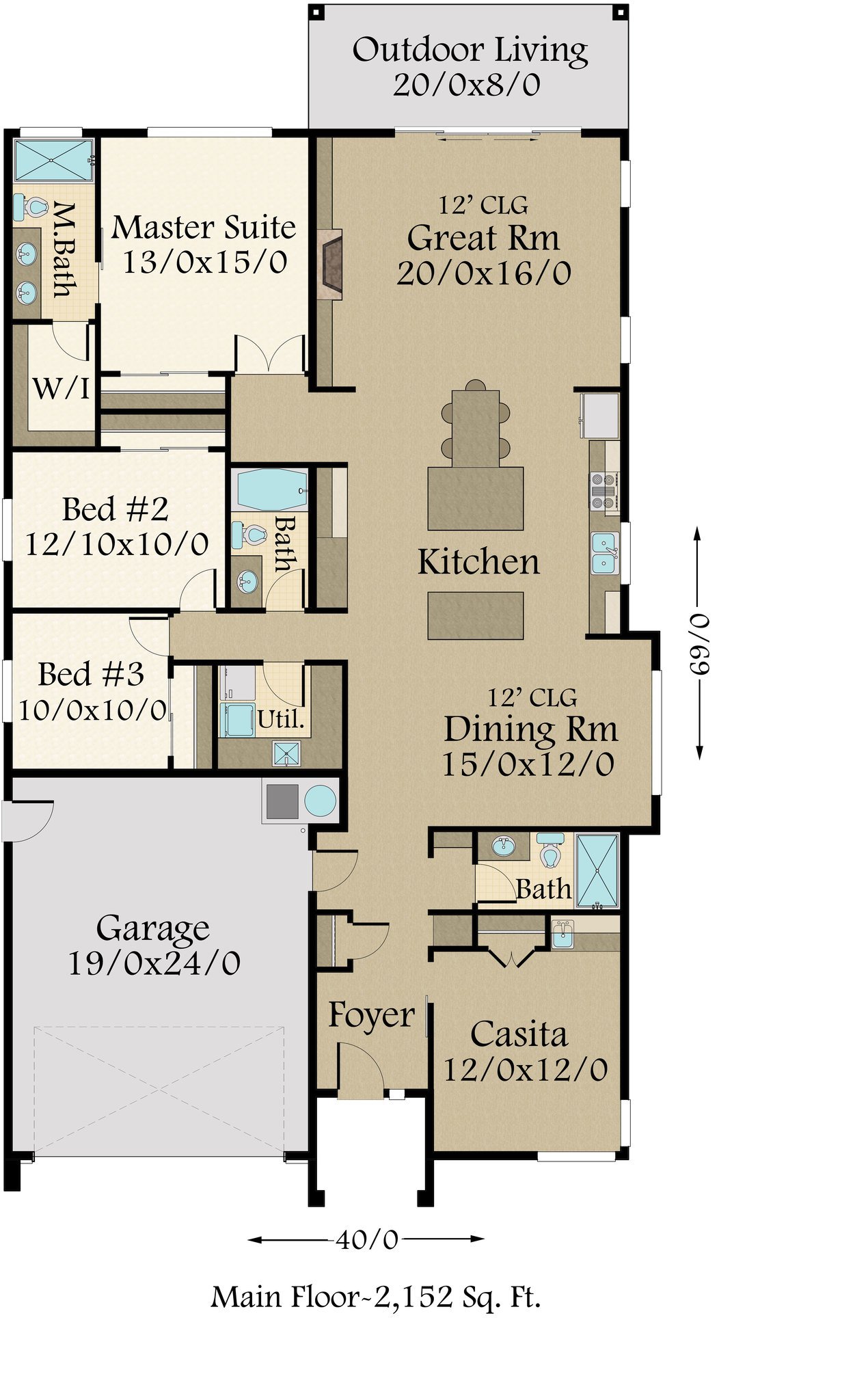
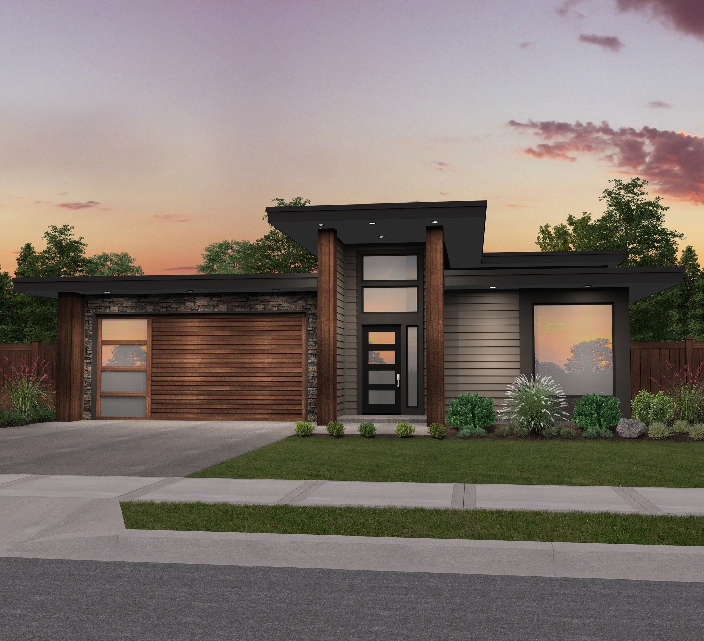
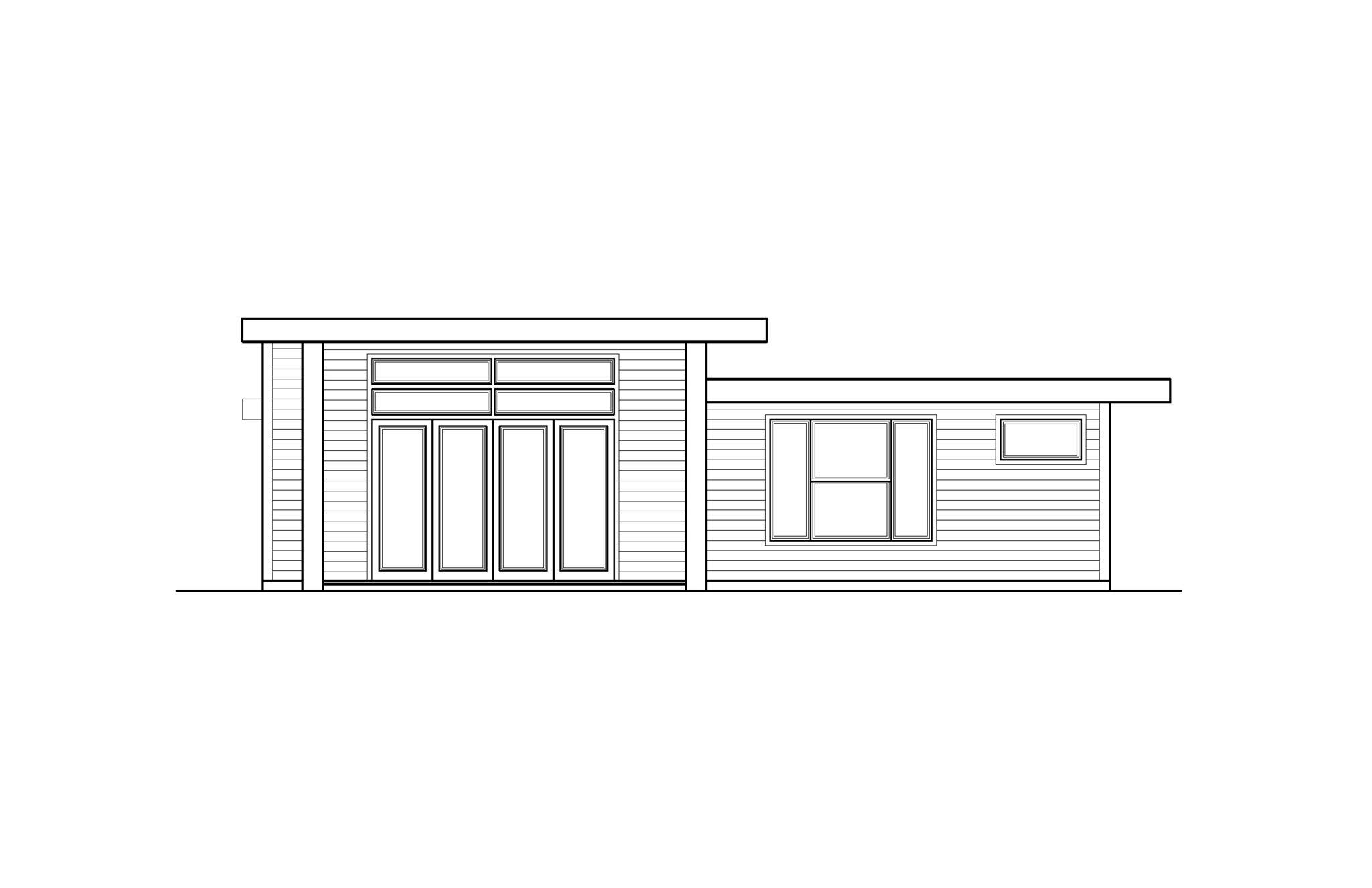
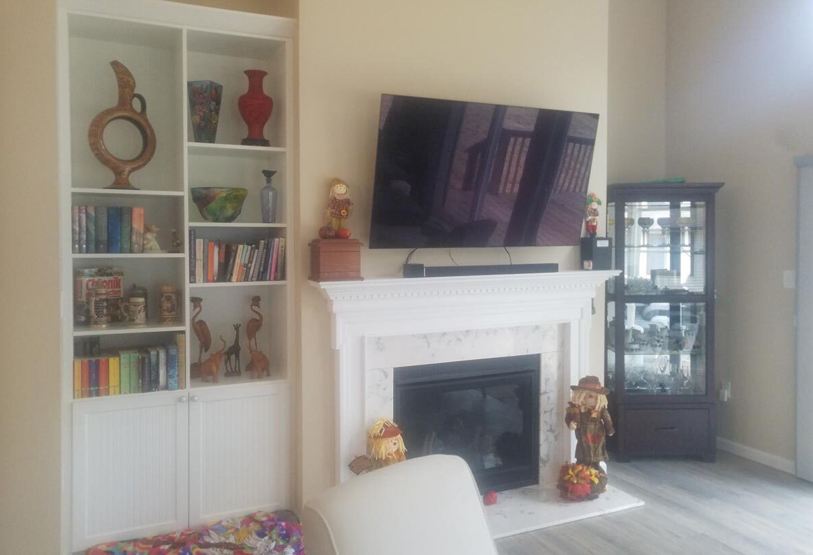
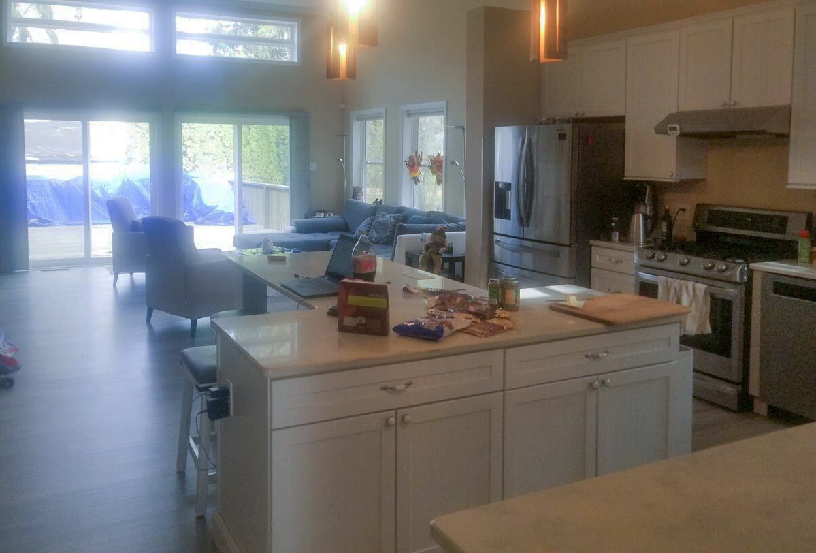
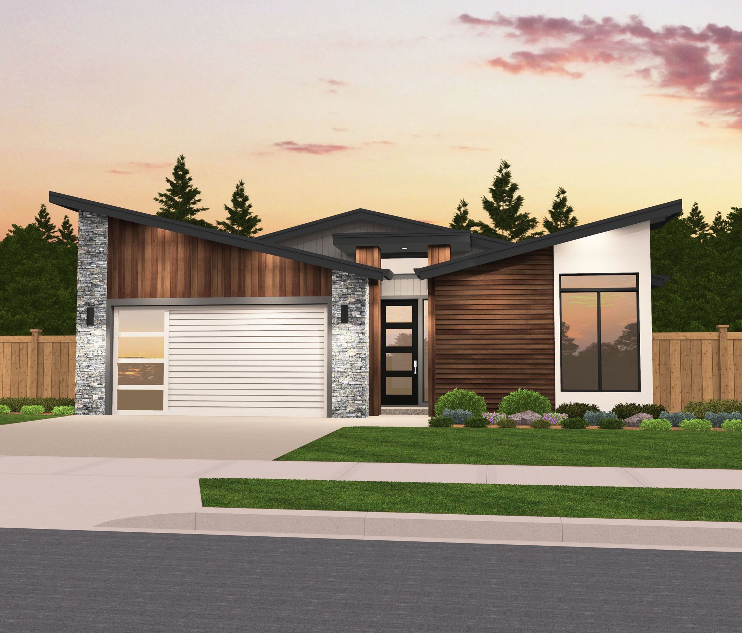
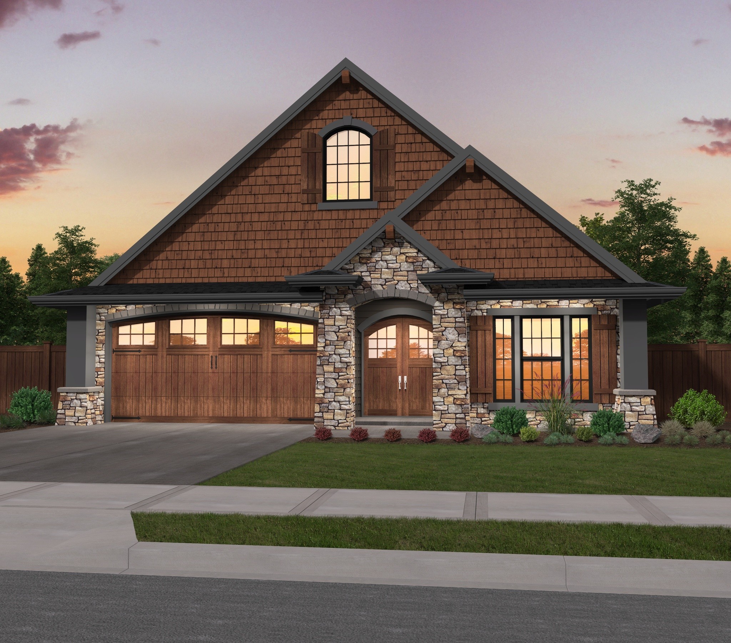
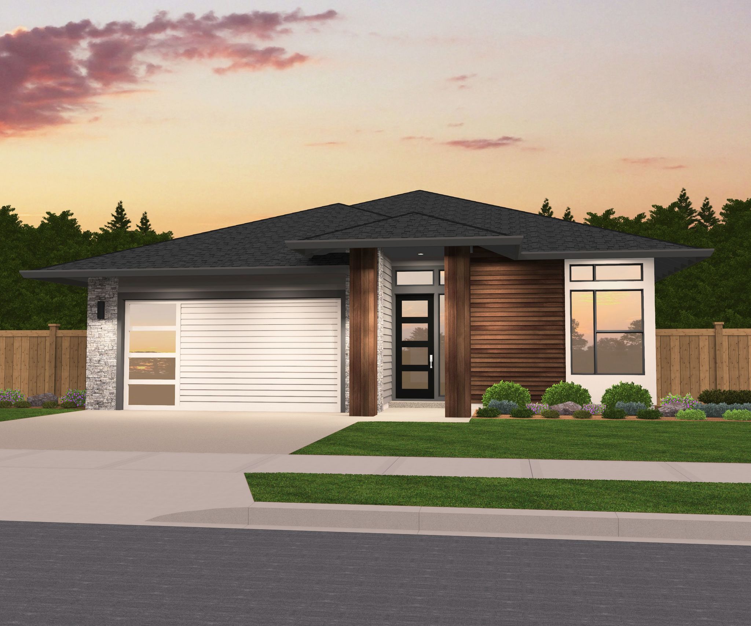
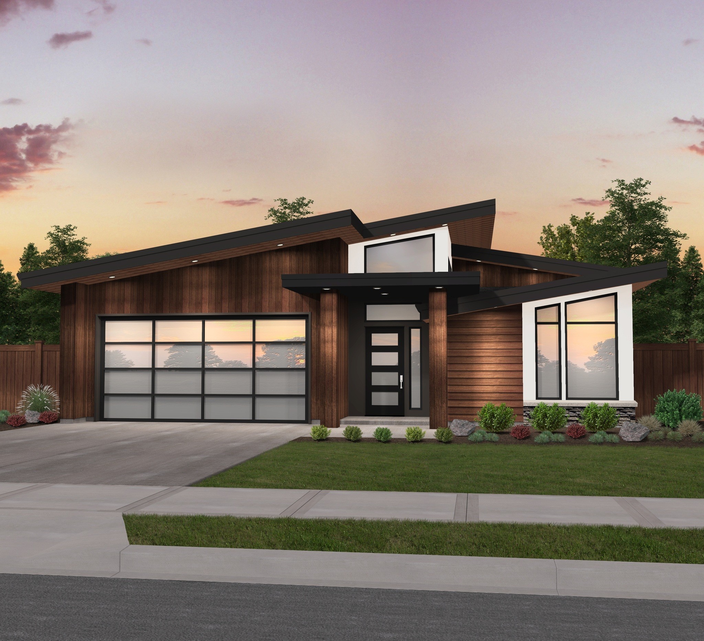
Reviews
There are no reviews yet.