Bathrooms: 2.5
Bedrooms: 4
Cars: 2
Features: 2 Story House Design, 2.5 Bathroom Home Plan, 4 Bedroom House Plan, Beautiful Covered Outdoor Living, Chic Master Bath, Exotic gourmet kitchen, Open Floor Plan, Spacious bedrooms, Two Car Garage Home Design
Floors: 2
Foundation Type(s): crawl space floor joist, crawl space post and beam
Main Floor Square Foot: 896
Site Type(s): Flat lot, Garage forward, Rear View Lot
Square Foot: 1998
Upper Floors Square Foot: 1102
Marvelous Modern
MM-1998-S
Charming Family Favorite Contemporary Home Design
Elegant and crisp modern design and an efficient floor plan come together in this charming, family favorite Contemporary home design.
A flexible den greets you upon entering the home, as well as the foyer which leads to an open concept kitchen/dining/living room. The kitchen is a spacious U shape with a center island facing the elegant family room, which features a built in fireplace and large windows. Adjacent to the kitchen is the dining nook with access to the outdoor covered patio. There is also a two car garage included in this Contemporary home design, which can easily be accessed from the foyer.
Upstairs you’ll find two spacious bedrooms with walk-in closets, a full bathroom , utility room and the luxurious master suite. The master features a desirable standalone corner soaking tub, double sinks, private restroom and impressive walk in closet, making this the ultimate peaceful retreat.
This house plan is not available in Clark County, Washington.

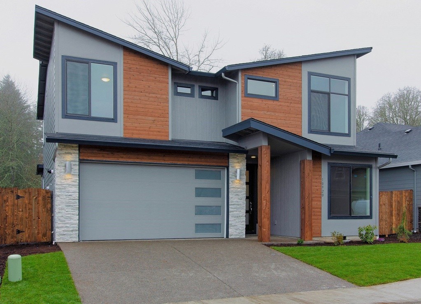
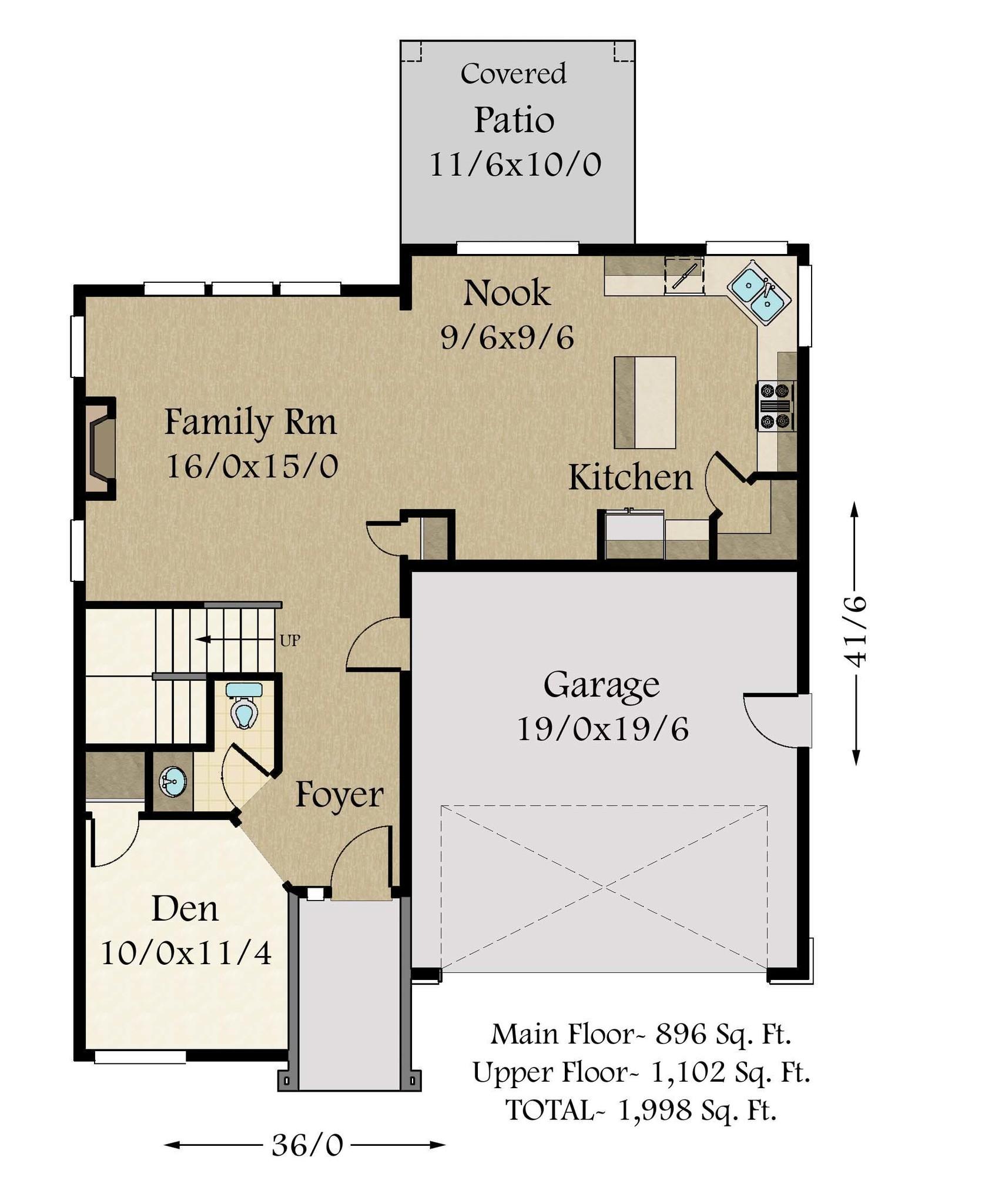
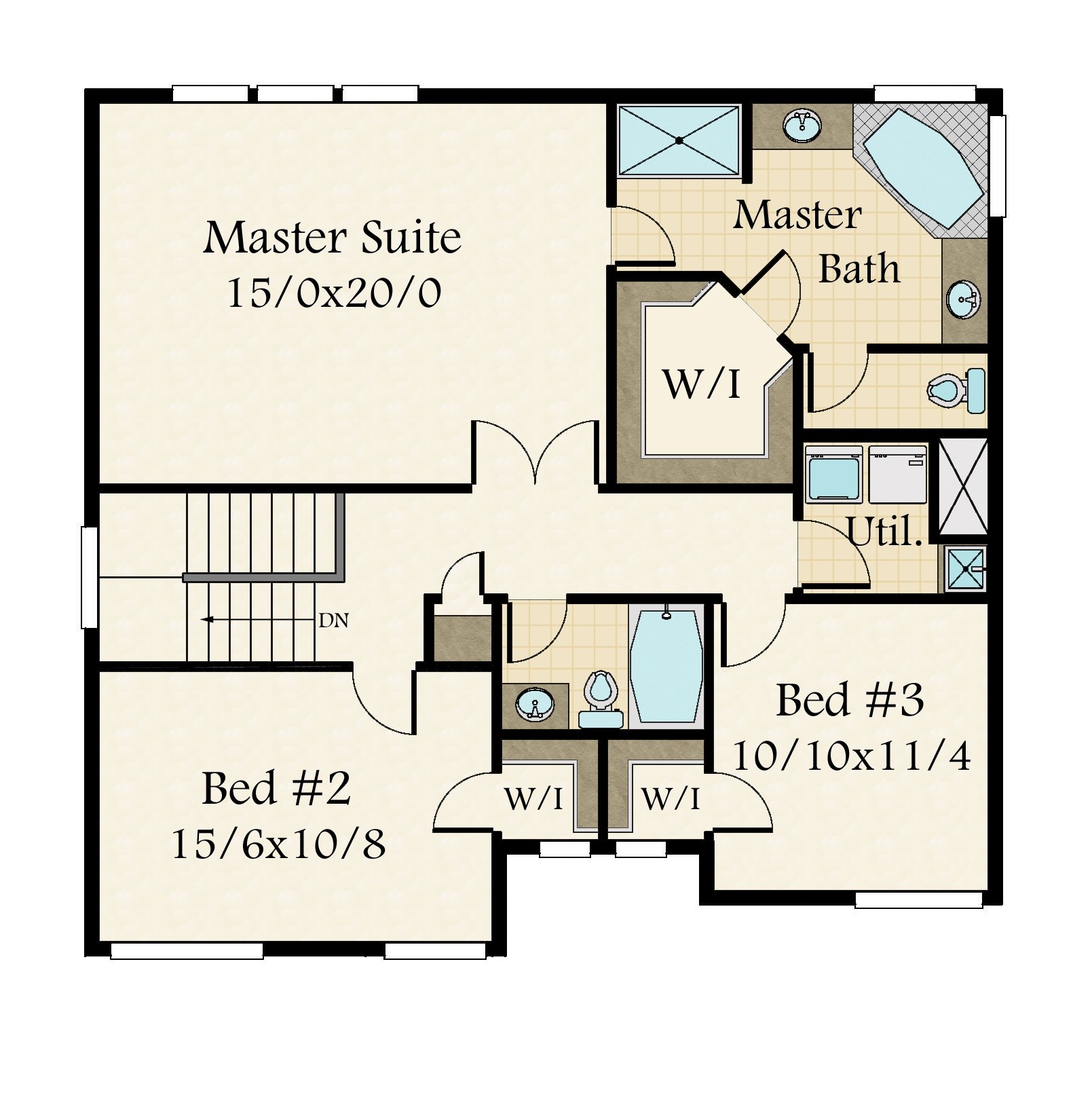
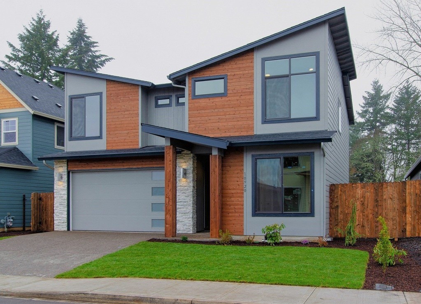
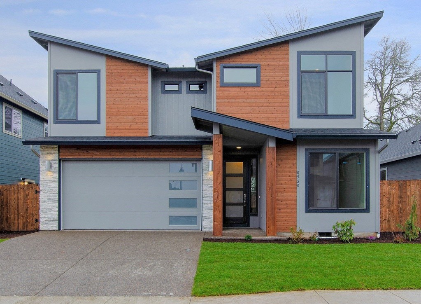
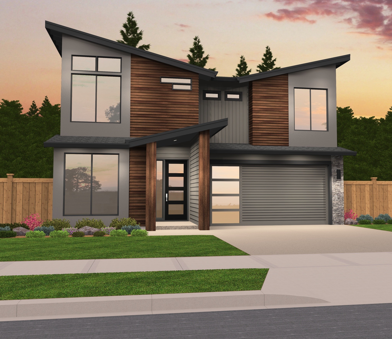
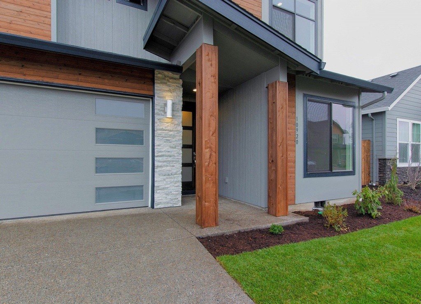
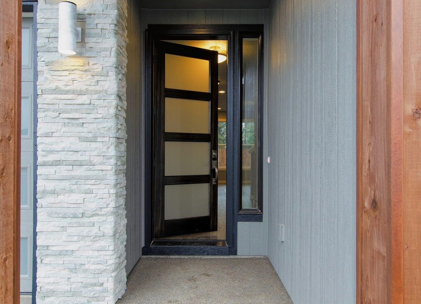
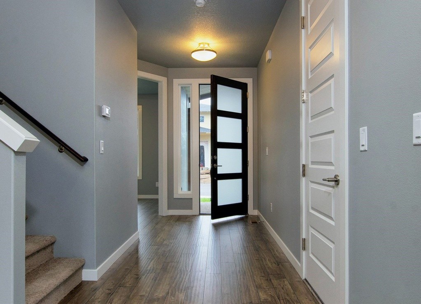
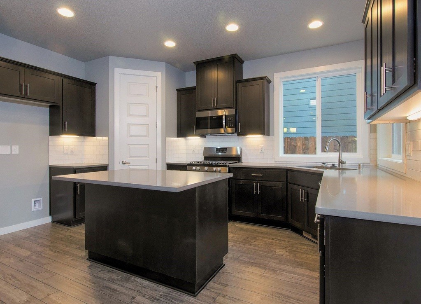
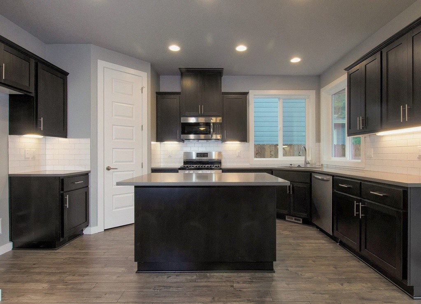
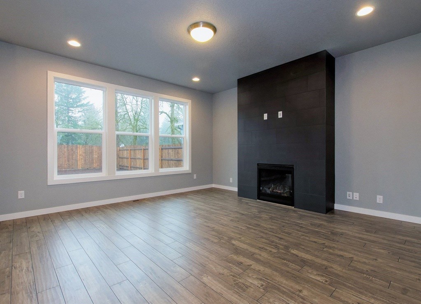
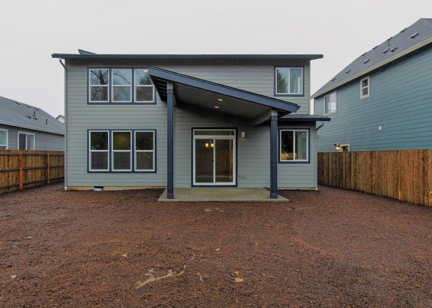
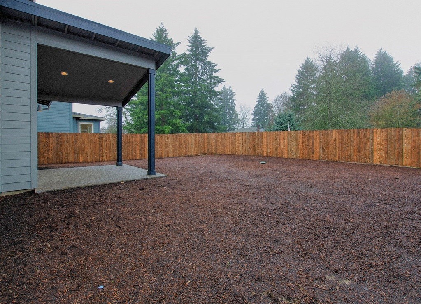
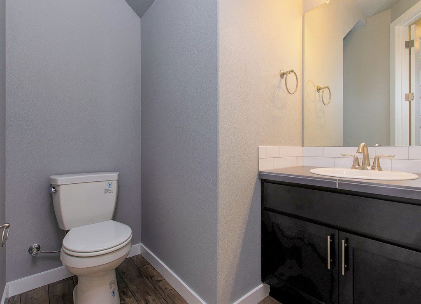
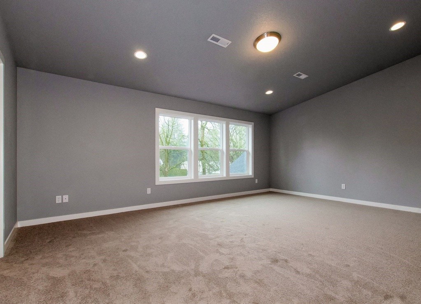
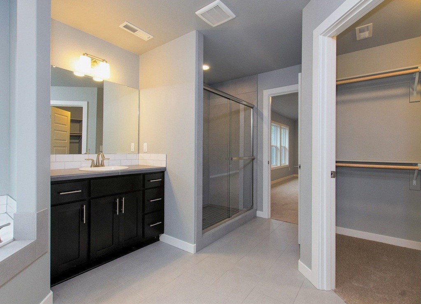
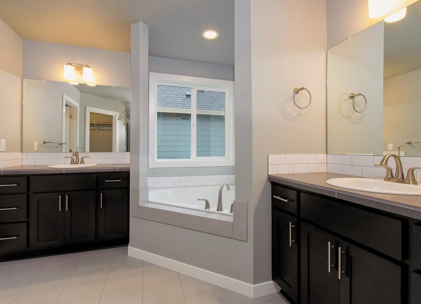
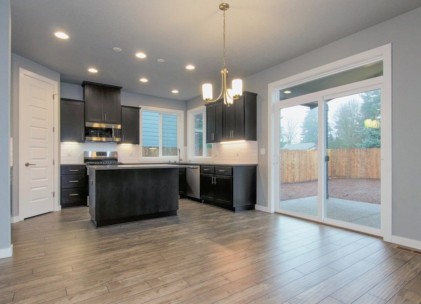

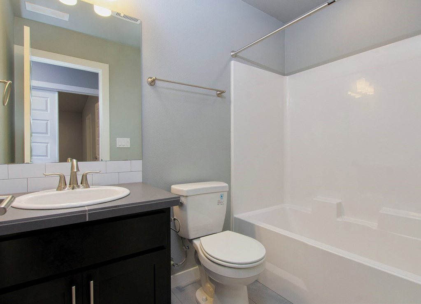
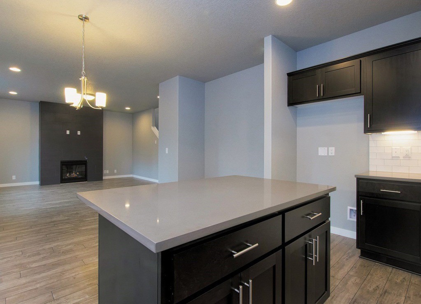
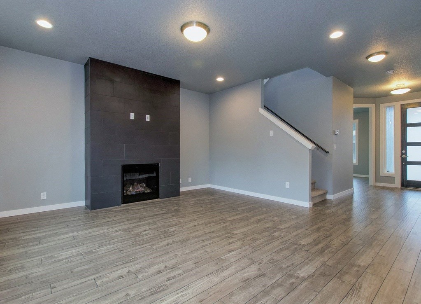
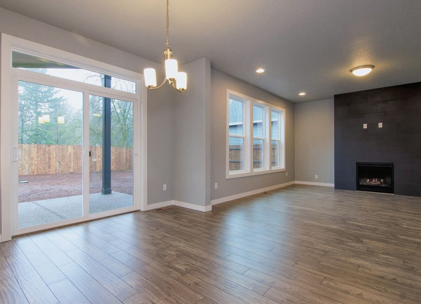
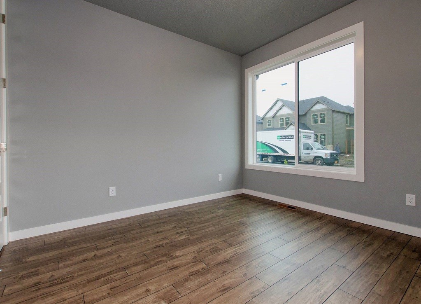

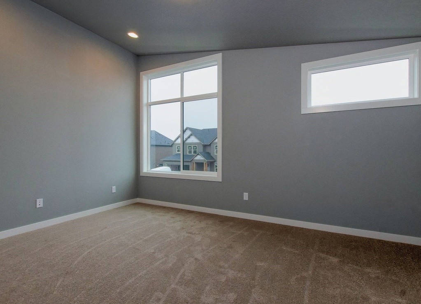
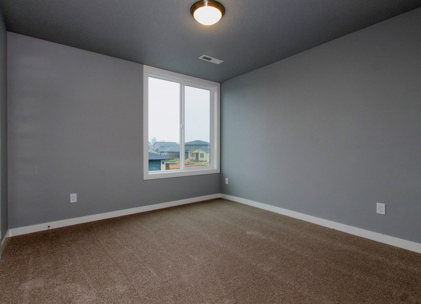
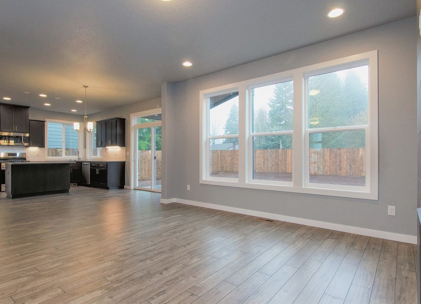
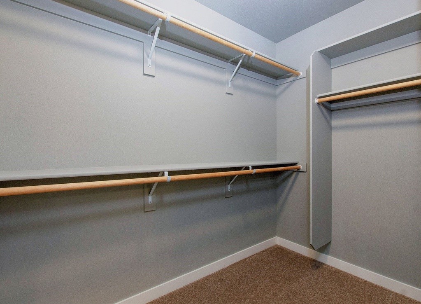
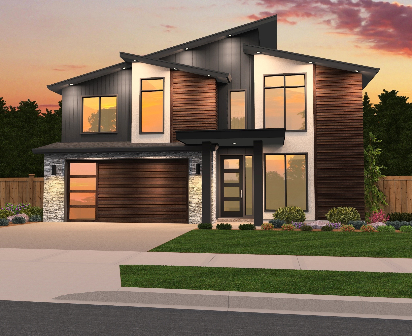
Reviews
There are no reviews yet.