Square Foot: 5468
Main Floor Square Foot: 3167
Upper Floors Square Foot: 2301
Bathrooms: 4.5
Bedrooms: 4
Cars: 4
Floors: 2
Site Type(s): Corner Lot, Cul-de-sac lot, Estate Sized Lot, Flat lot, Luxury Executive Lot, Rear View Lot
Features: 2 Story Home Design, 4 Car Garage Home Plan, 4.5 Bathroom House Plan, Flex space: Parlor/Den/Library/Guest suite., Four Bathroom House Design, Gourmet Kitchen, Guest Suite on main, Private and luxurious master suite., Theatre Room
Marilyn
M-5468
Majestic Contemporary House Plan with Four Car Garage
Marilyn is magnificent, and so is this Majestic Contemporary House Plan. The two story rounded great room will take your breath away! Put this design on a lot with a killer view to the rear, and you might never leave home. The main floor of this home features a luxury floor plan with a large library, arched staircase, gourmet kitchen, and guest suite. The kitchen is truly a cook’s dream kitchen with a large center island, huge corner pantry and easy access to the outdoor living space. To the left of the grand foyer is the utility and mud room, near the garage and the back staircase, perfect for busy kids coming and going.
Upstairs holds two spacious bedrooms, an incredible theater room and the luxurious master suite. The master suite is complete with a corner soaking tub, double walk in closets and a private deck. Outside is a dramatic two story porte cochere at the entry and a highly desirable four car garage.

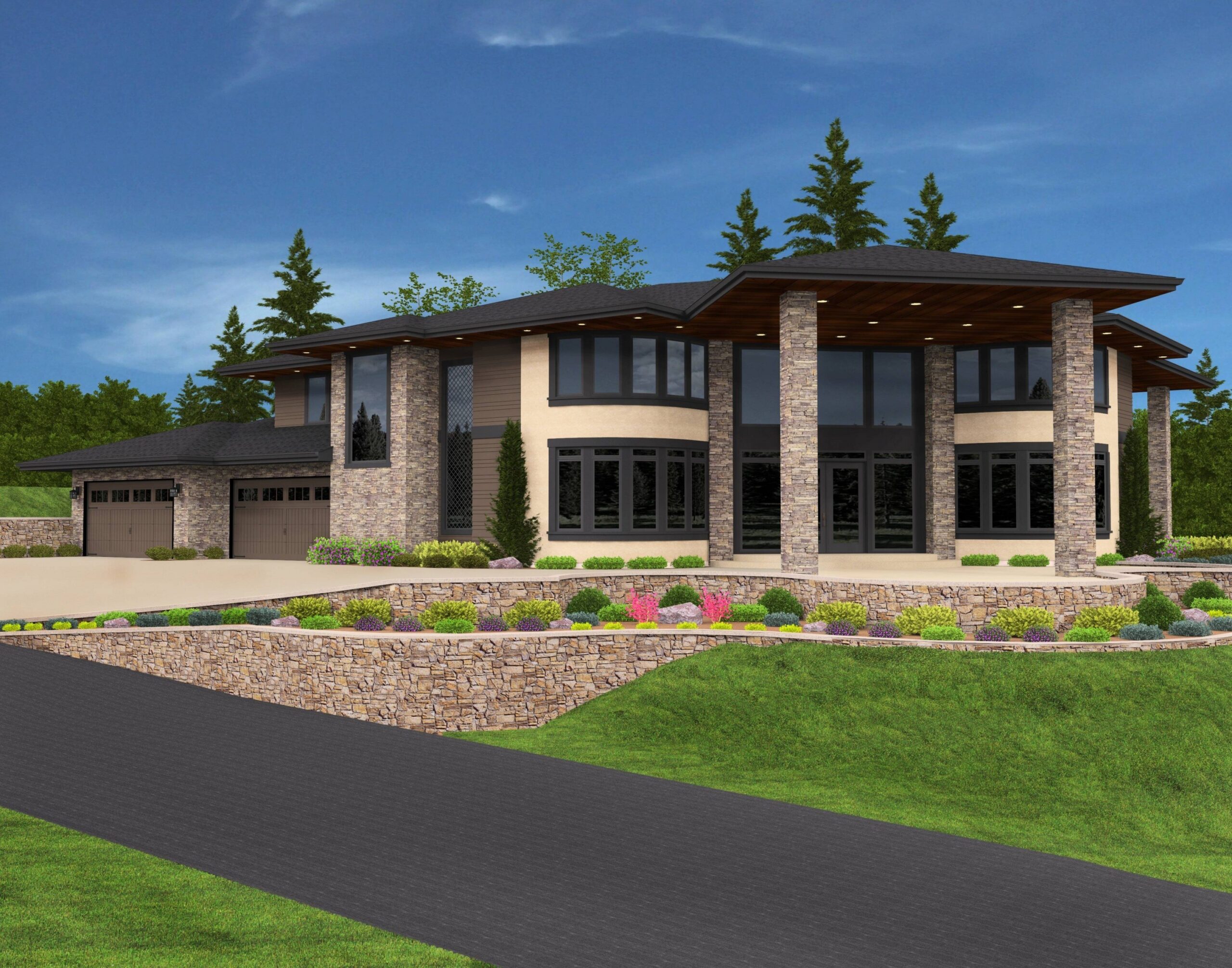

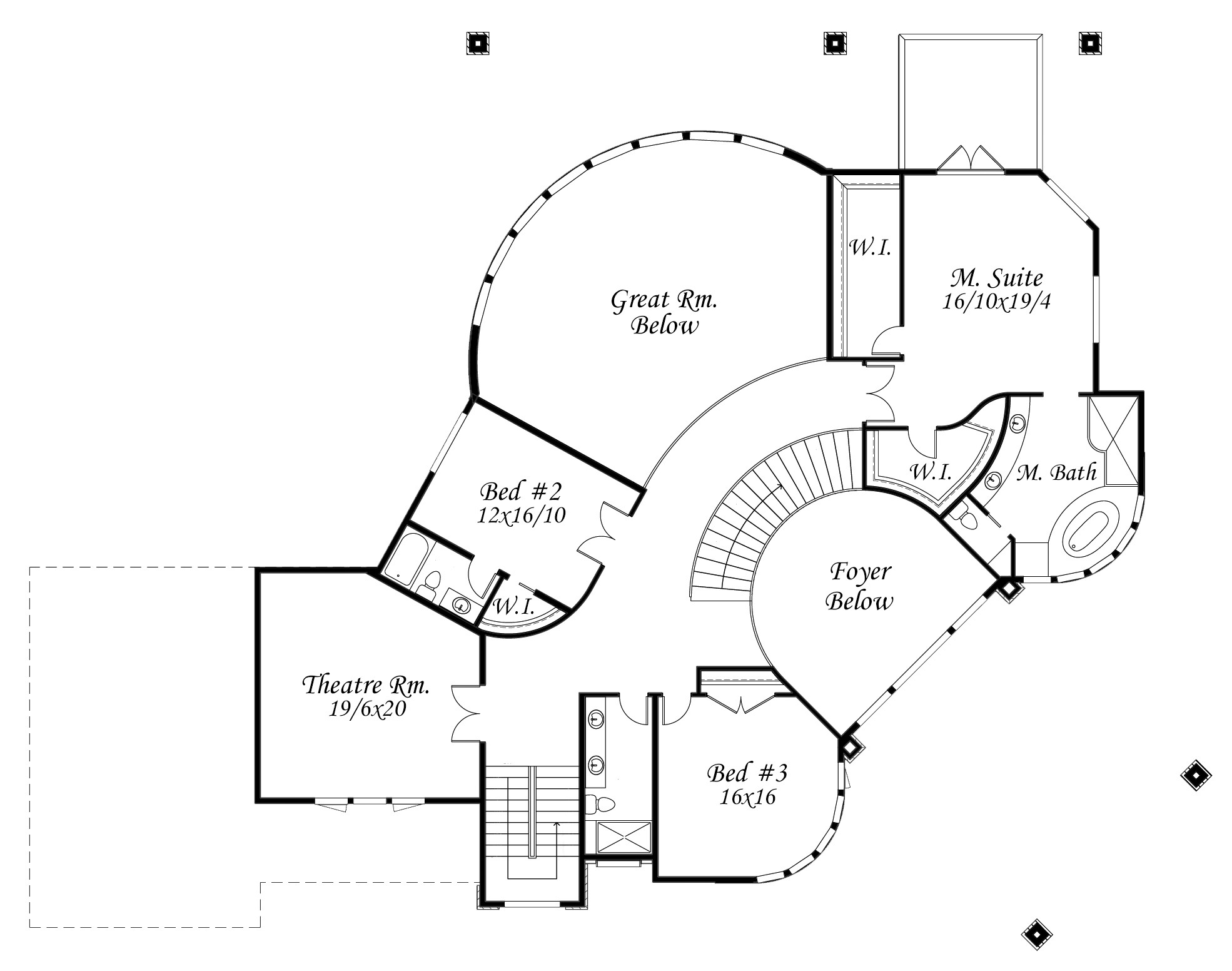
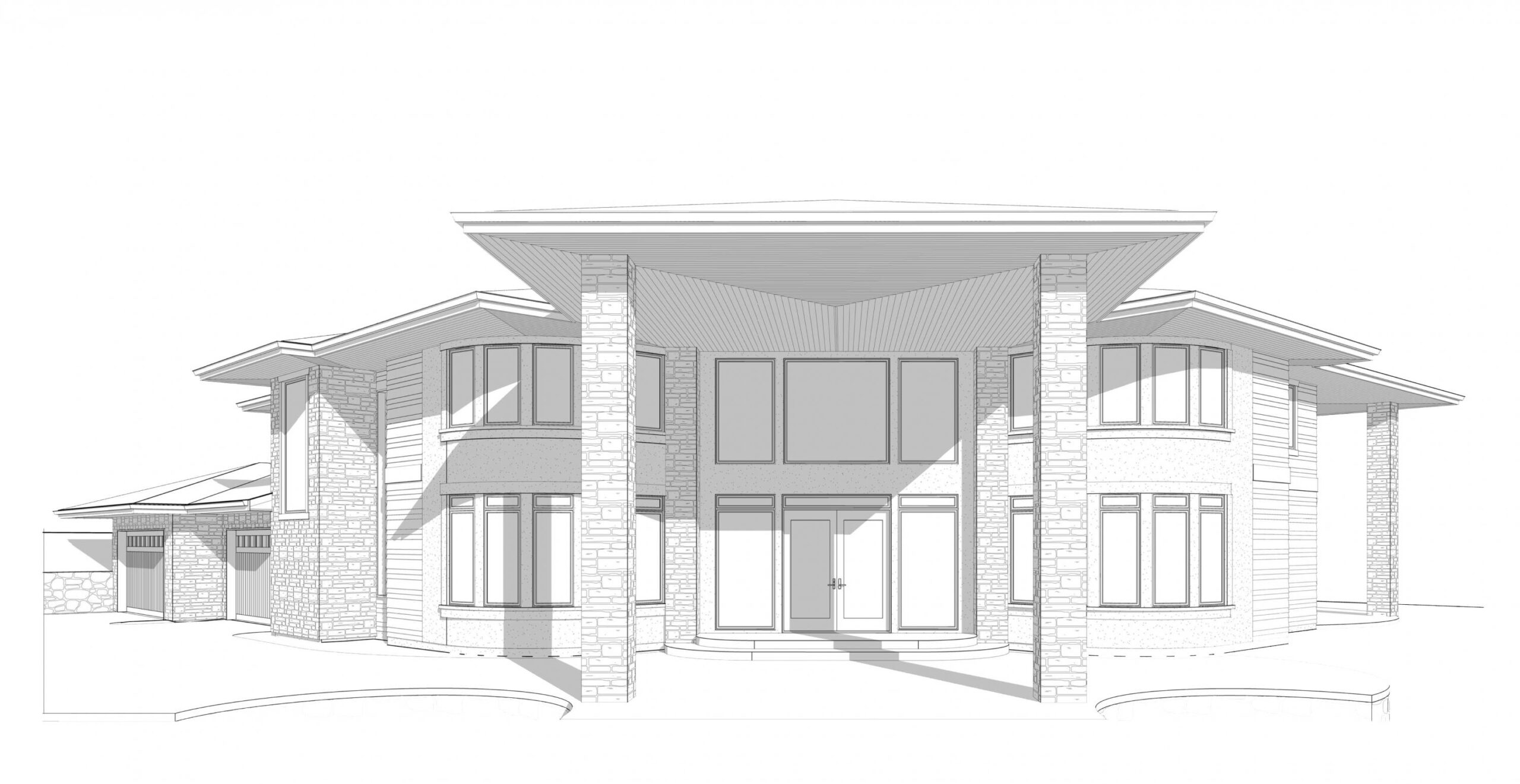
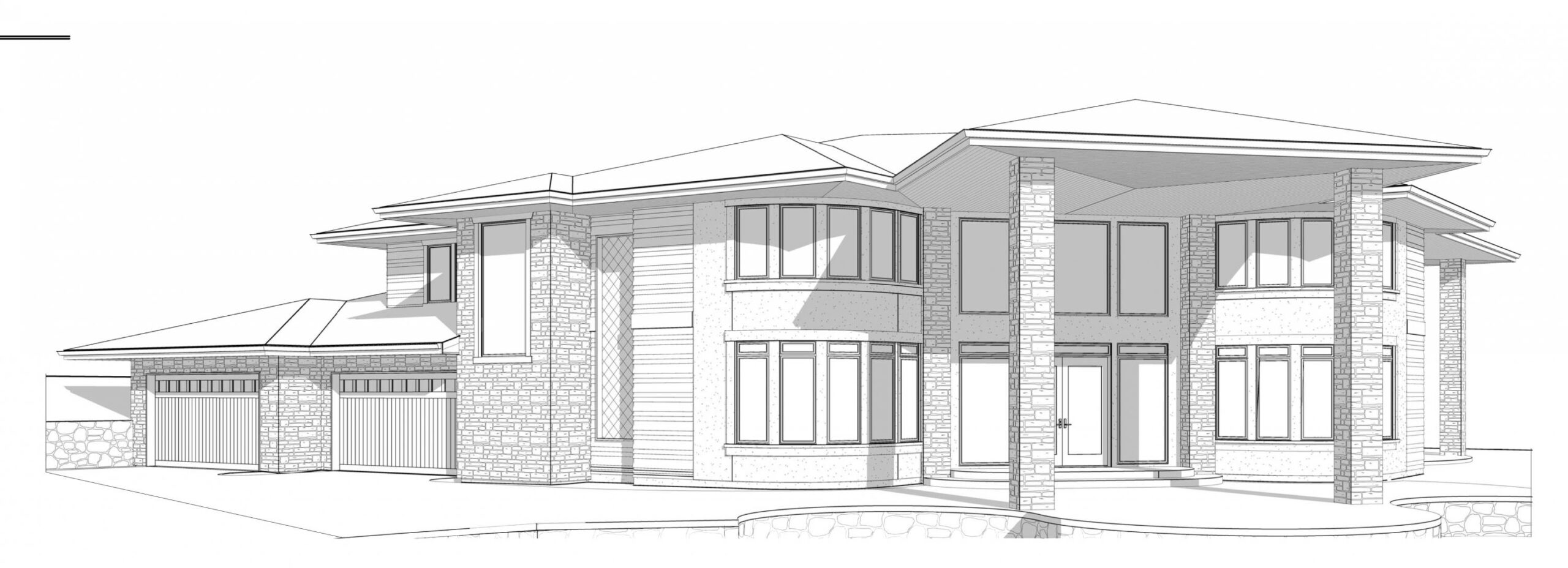
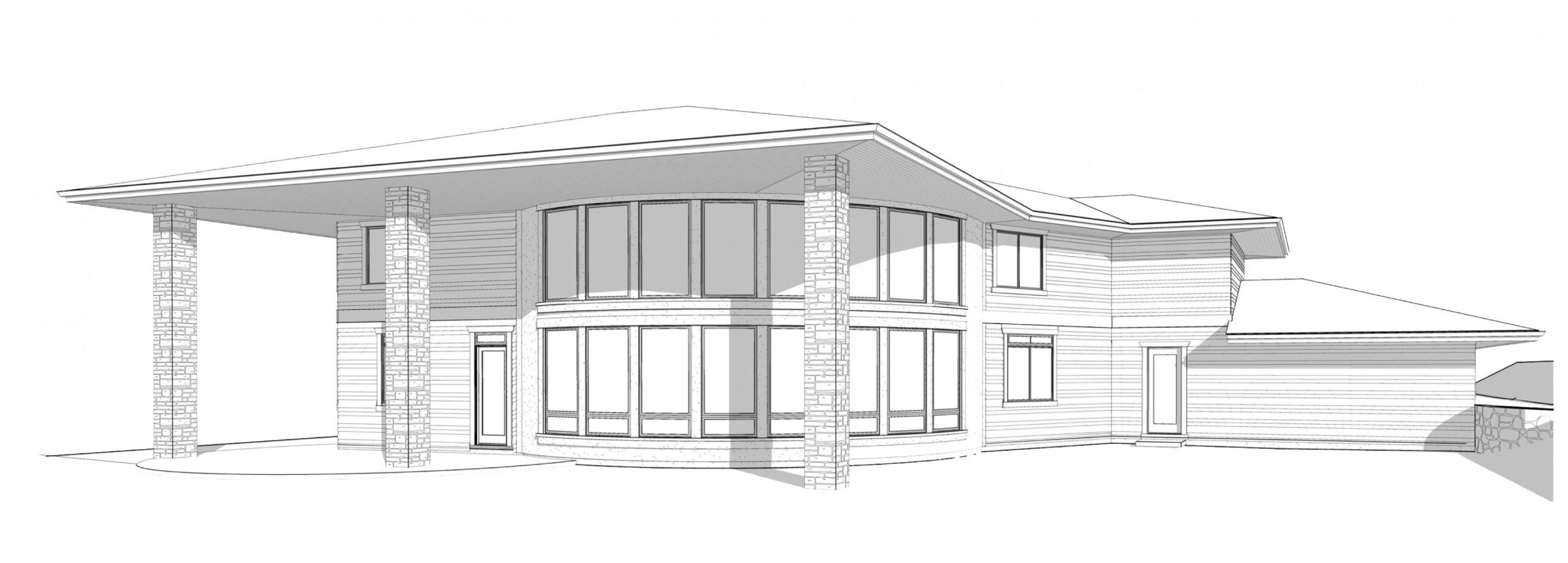
Reviews
There are no reviews yet.