Bathrooms: 2.5
Bedrooms: 4
Cars: 2
Features: 2 Bathroom House design, 4 Bedroom House Plan, Elegant great room w/ fireplace, Large U shaped kitchen, Many exterior and interior options available., Soaking Tub, Two Bathrooms, Two Car Garage Home Plan, Two Story Home Design
Floors: 2
Foundation Type(s): crawl space post and beam
Main Floor Square Foot: 898
Site Type(s): Garage forward
Square Foot: 2199
Upper Floors Square Foot: 1301
Hip Cat
MM-2199-H
Best Selling Two-Story Modern House Plan
Striking Northwest Modern design marries a functional, yet comfortable floor plan in this best selling two story modern house plan. Upon entry into this home you will be greeted by a den and the garage flanked on each side of you. Moving further into the home is the open concept kitchen/dining/great room design, an entertainer’s delight. The charming U shaped kitchen includes a center island, large pantry and a window above the sink for a view to the rear. The back patio can easily be accessed from the dining room through sliding glass doors. The great room features a built in corner fireplace and several large windows allowing for a spectacular view as well as an abundance of natural light.
Upstairs are two spacious bedrooms (one of which has a walk in closet), the utility room, a large well placed vaulted bonus room over the garage and the luxurious master suite. The master features vaulted ceilings, a dreamy standalone soaking tub, side by side sinks and a walk in closet, making this space the ultimate peaceful retreat.
This best selling modern house plan features a hip roof. Be sure to look at MM-2199 “Masterful” to see it with a shed roof.

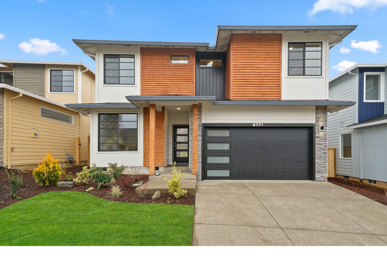
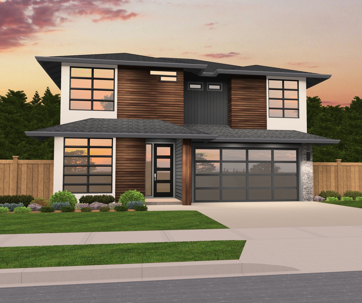
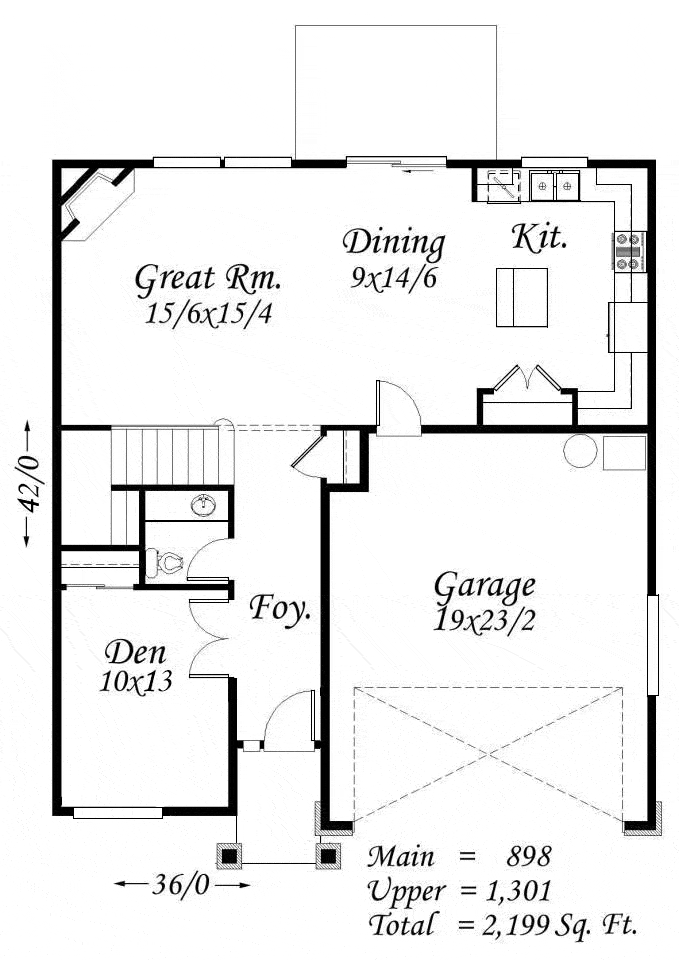
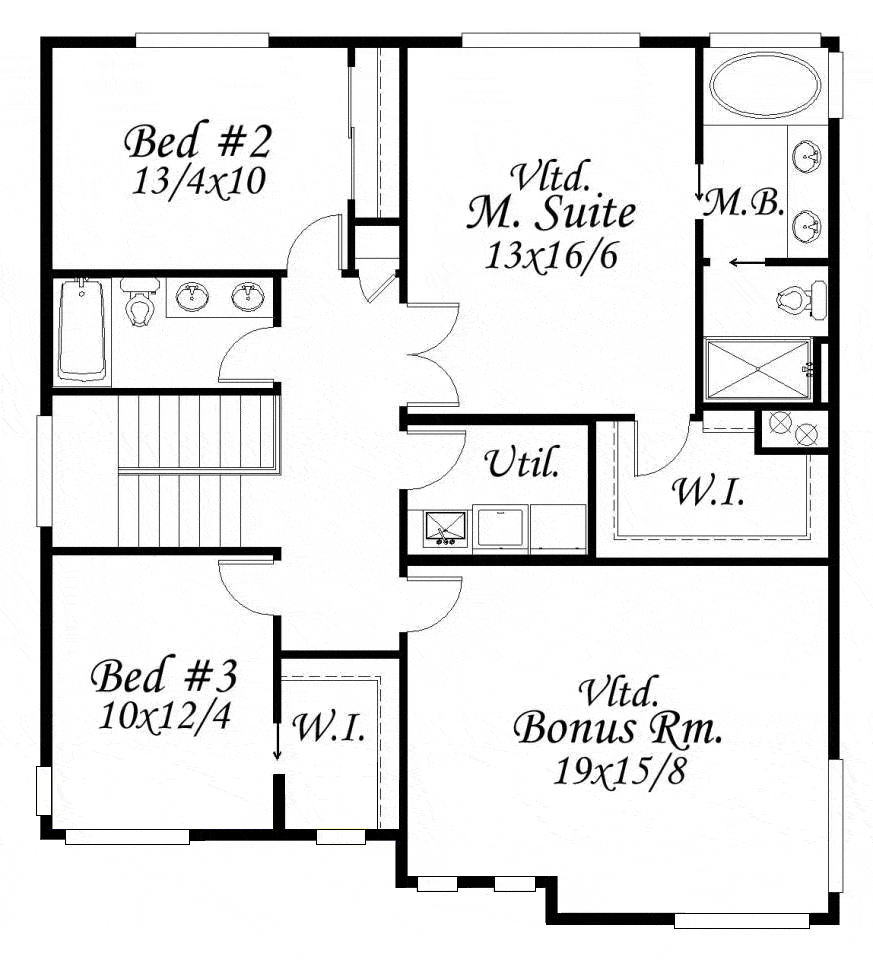
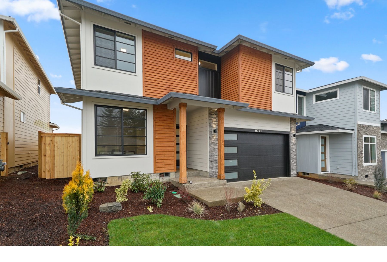
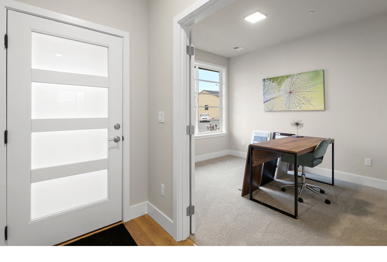
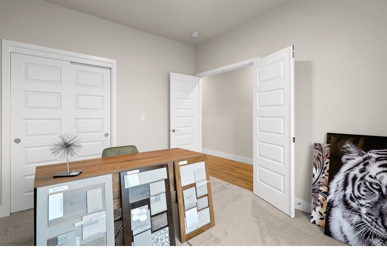
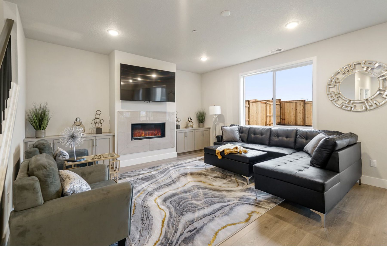
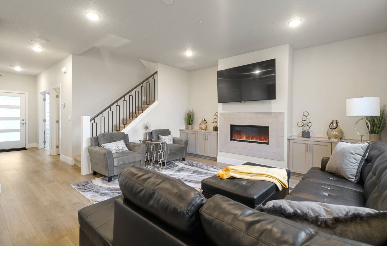
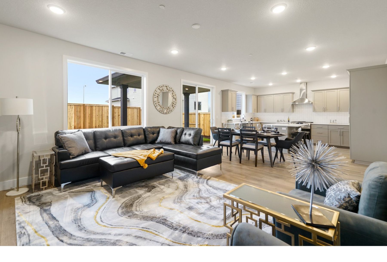
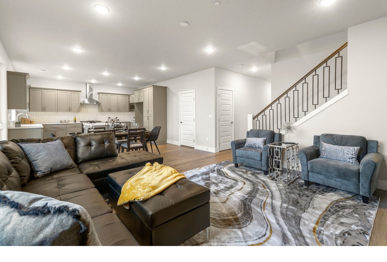
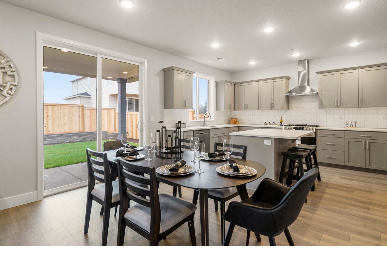
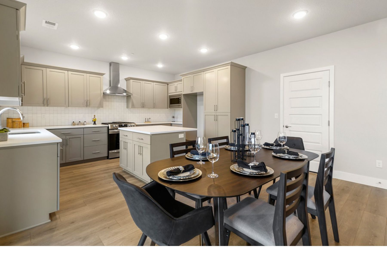
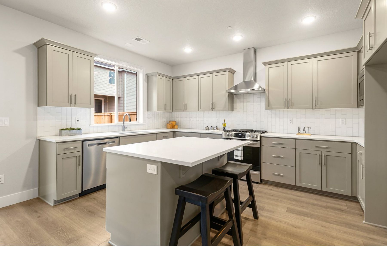
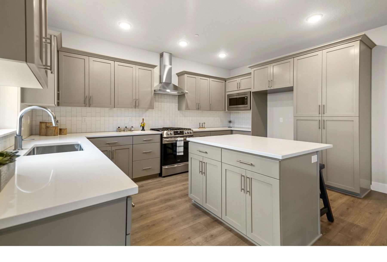
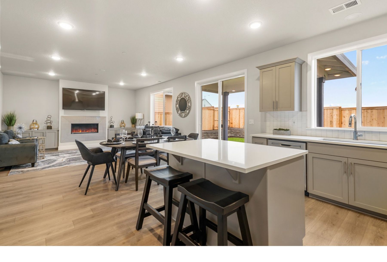
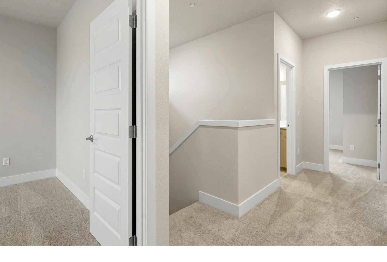
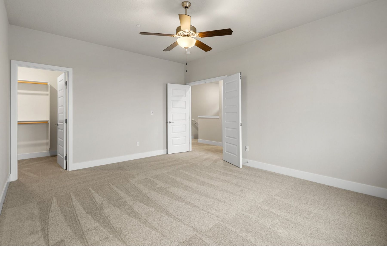
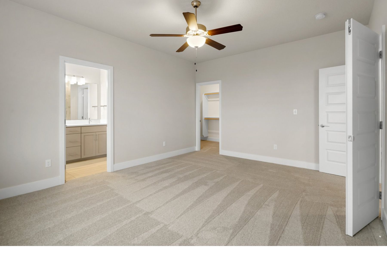
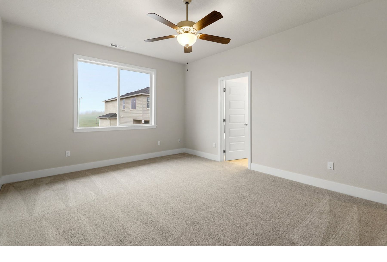
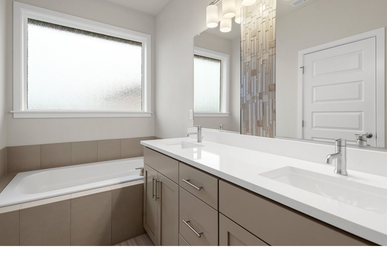
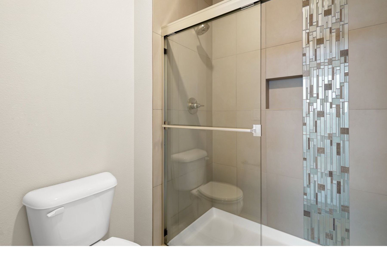
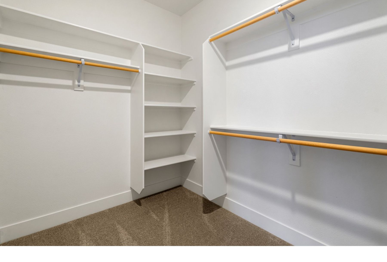
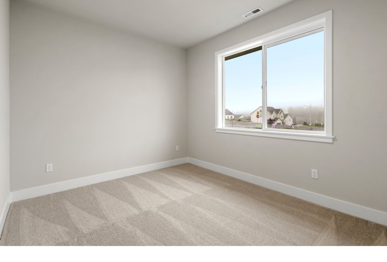
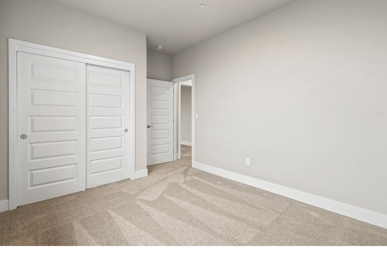
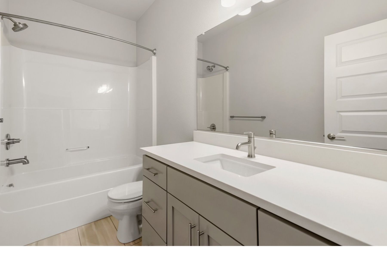
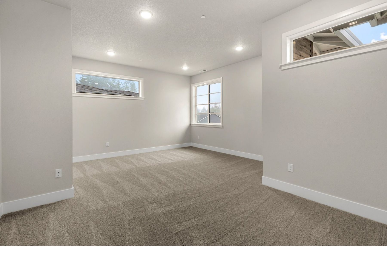
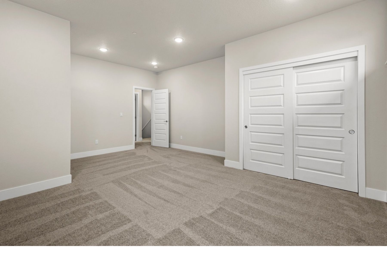
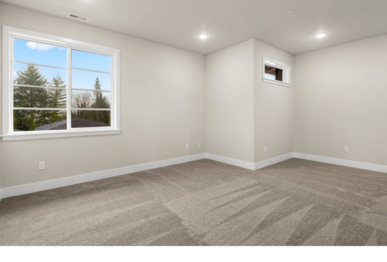
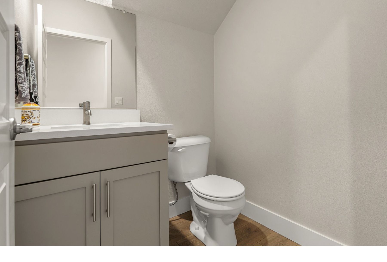
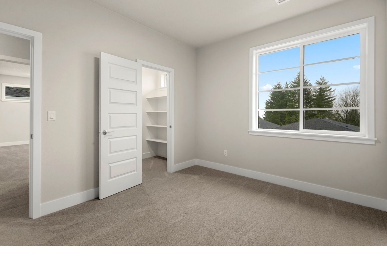
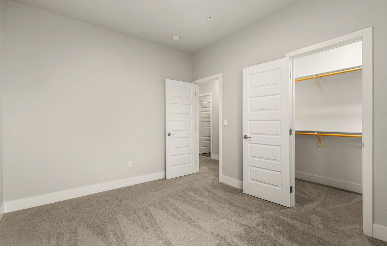
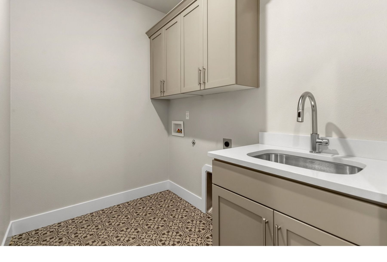
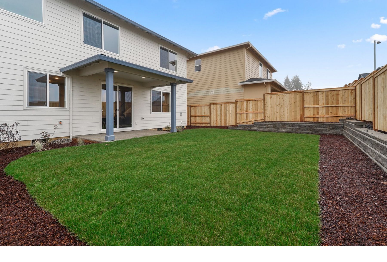
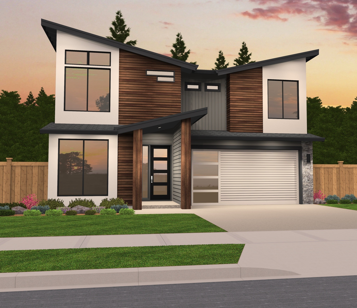
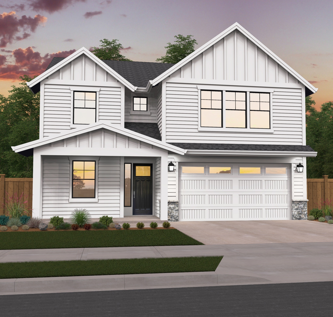
Reviews
There are no reviews yet.