Bathrooms: 4.5
Bedrooms: 4
Cars: 3.5
Features: 1 Story Home Design, 3 Car Garage Home Design w/ Shop, 4.5 Bathroom House Plan, Beautiful main bedroom suite, Four Bedroom House design, Huge pool at center of home, Study with 14' high ceiling off of kitchen, Three Car Garage Home Plan, U.S. Copyright Registration No. VA 2-264-951
Floors: 1
Foundation Type(s): crawl space floor joist
Main Floor Square Foot: 3287
Site Type(s): 2 Master Suites, Estate Sized Lot, Flat lot, Front View lot
Square Foot: 3287
Almond Roca – Modern Single Story
MM-3287
Modern Single Story Beauty With a Pool
Few homes can do what this one does with only one floor. A stylish and organic northwest modern exterior takes elements from the Prairie school of design, the contemporary design movement, and organic materials to create something entirely unique. The floor plan is exactly what you’d want in a modern single story, with plenty of bedrooms, bathrooms, and bonus space to create whatever you want.
The tour starts just outside the garage, where a short foyer takes you past the study (with a 14′ ceiling) and the main bedroom suite which we’ll revisit later. Ahead is the center of the home, where the great room, dining room, and kitchen all converge into an open and airy living space. This amazing central living core flows seamlessly out to the pool and outdoor entertaining area. Summer gatherings are a breeze and made even better by the easy access to the auxiliary living room and bedroom suites.
Speaking of, there are two large bedroom suites on both sides that surround the pool. The suite on the left almost functions as its own apartment with a dedicated living room, private deck, and full bathroom with walk-in closet. On the opposite side, the main suite opens up via folding doors to the pool. Inside, you’ll have a 14′ ceiling, an en suite bath with a matching extra tall ceiling, and a huge walk-in closet.
At the back of the home, there are two mirrored bedrooms that also include en suite bathrooms and walk-in closets for a total of four(!) full bedroom suites in this stunning home. To round out the floor plan, a three car garage comes with an additional shop space, and a mud room and utility room sit just next to said garage.
We can make modifications to any of our cutting edge house plans, just write to us via our contact page with any questions. To view more of our modern single story house plans, click here!


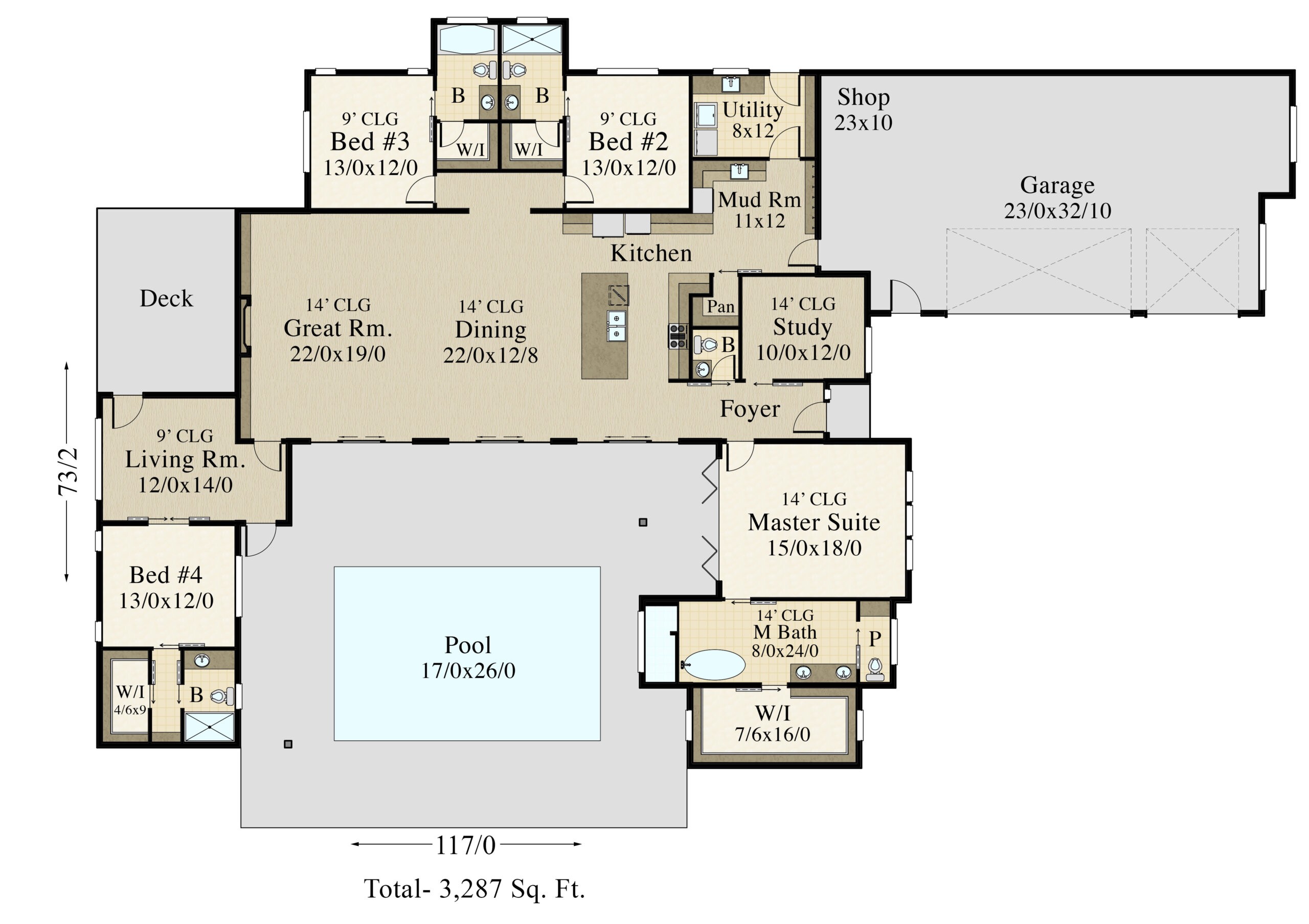
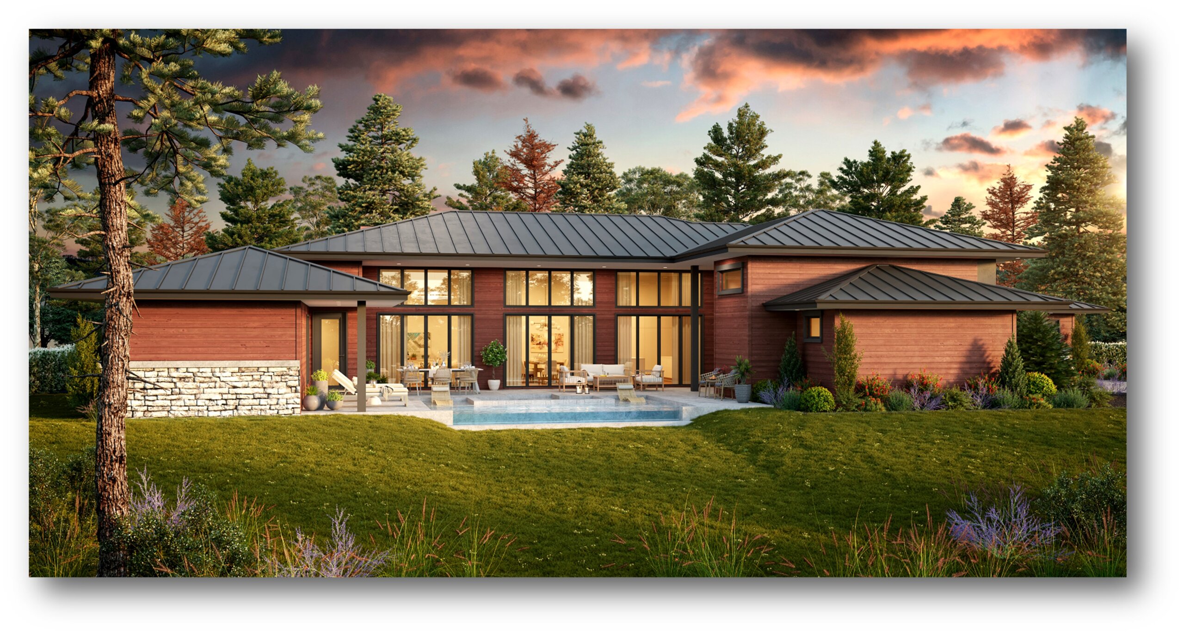
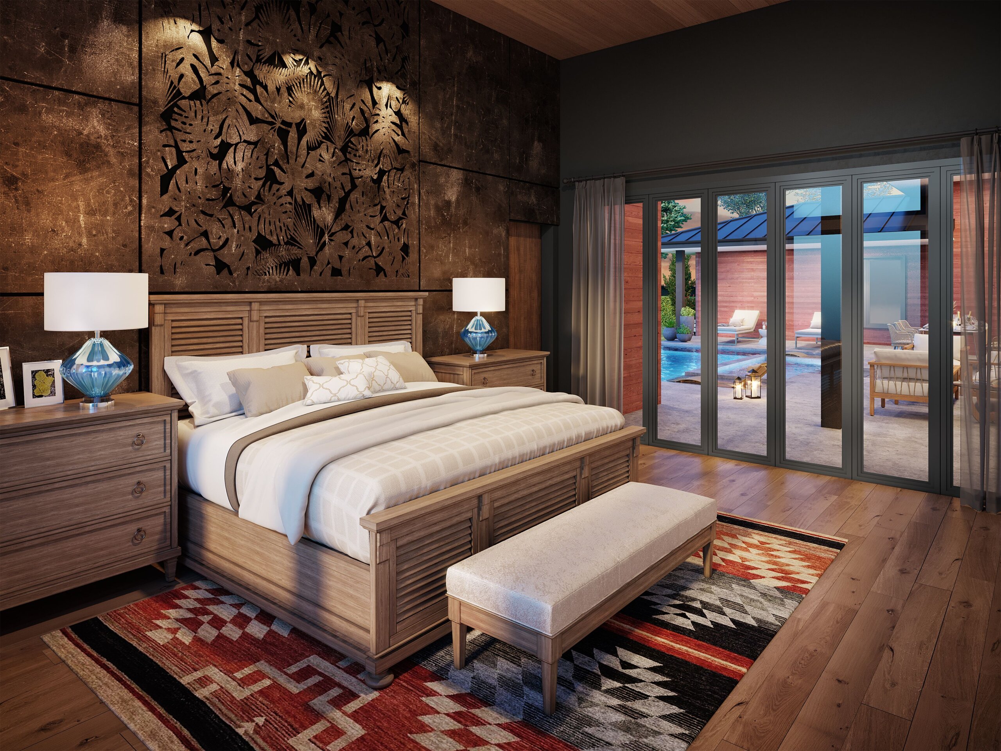
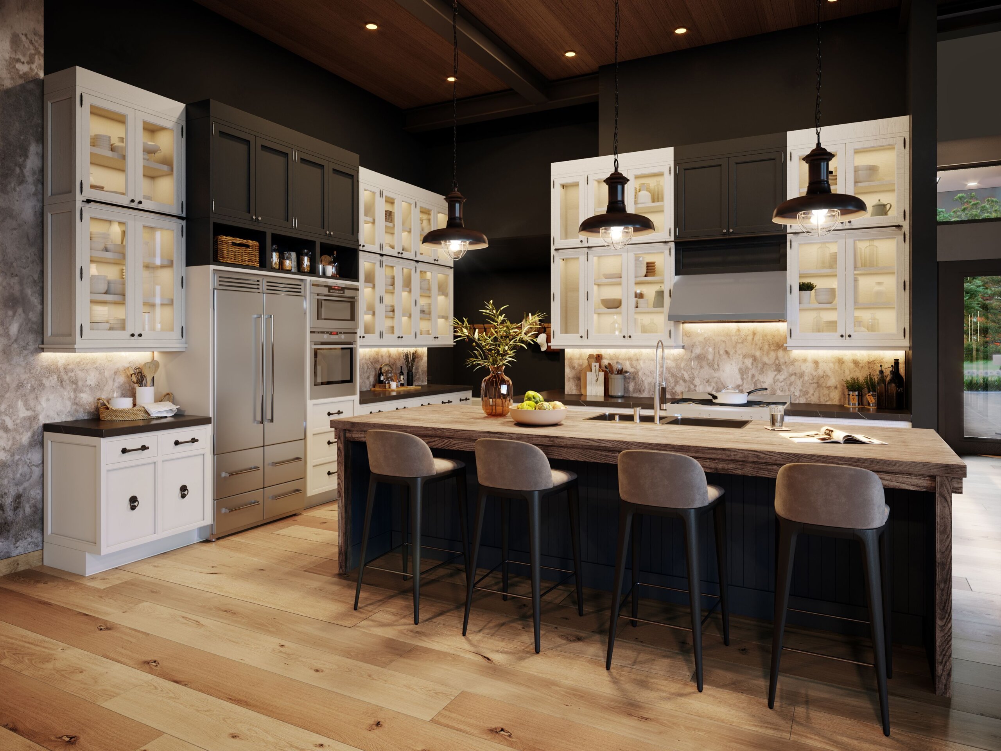
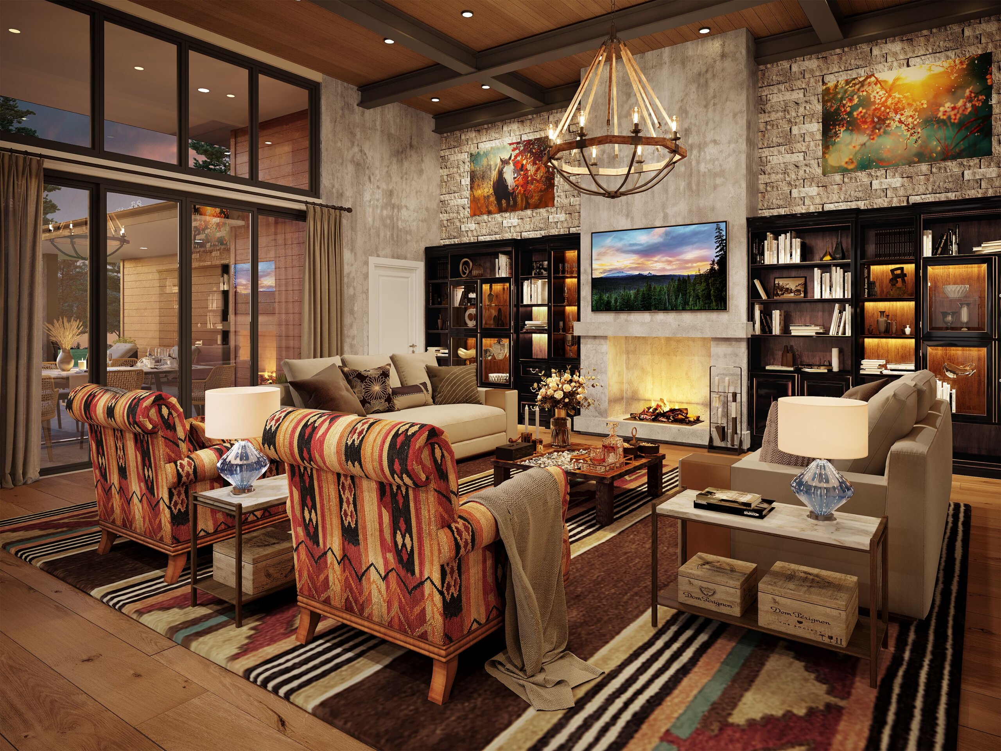
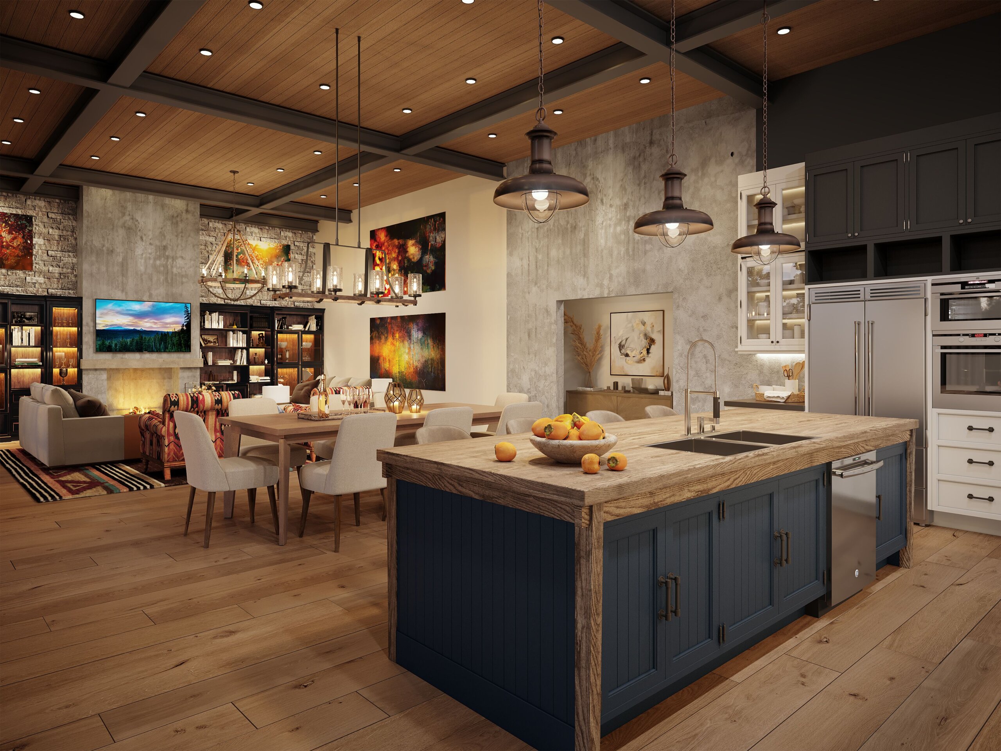
Reviews
There are no reviews yet.