Bathrooms: 5.5
Bedrooms: 6
Cars: 3
Features: 2 Story Home Plan, 3 Car Garage House Plan, 5.5 Bathroom House Design, 6 Bedroom Home Design, Beautiful Covered Outdoor Living, Captivating Master Suite, Six Bedroom House Plan
Floors: 2
Foundation Type(s): crawl space floor joist, crawl space post and beam
Main Floor Square Foot: 2769
Site Type(s): Flat lot, Multiple View Lot, Rear View Lot, Side Entry garage
Square Foot: 3700
Upper Floors Square Foot: 931
Georgia
MF-3700
Expansive Farmhouse Plan with Incredible Features
We’ve designed this farmhouse plan to be as captivating as possible. Tons of windows, subtle, elegant arches, and plenty of nods to the farmhouse style that we love so well. The floor plan reflects this same sense of grandeur and elegance inside the home.
The sweeping, covered patio warmly welcomes you into your home and sets the stage for what’s to come. Once inside the home, you’ll be greeted by a stunning vaulted foyer that is flanked on either side by an open dining room and a den. The den is accessed via sliding doors, and includes a small closet should you want to use this as another bedroom. Further into the home, you’ll see the spacious, open kitchen/great room space. This kitchen is sure to satisfy the most ambitious of home cooks. It includes a massive island, bountiful cabinet space, and a walk-in pantry. The beautiful master suite awaits on the right side of the home. This master suite is absolutely delightful; inside, you’ll see both a walk-in closet in the bedroom AND through the bathroom. The one past the bathroom is massive and is sized perfectly to be split between two people. That’s not all for the main floor though. On the other side, you’ll see both the second and third bedrooms, one with an en suite bathroom and the other with a bathroom just down the hall. Further down the hall is the spacious utility room and just beyond, the three car garage.
The upper floor is all about rest and relaxation. Upon arriving at the upper floor landing, you’ll find the expansive media room straight ahead. This is the perfect space for an upstairs living room, a home theater, a game room, a creative space, or anything else you can imagine. Down the hall from the media room are two additional bedrooms, one with an en suite bathroom and one just next door. Rounding out this floor is a massive attic space accessible from the left side of the hall.
We are very proud to present this farmhouse plan for your consideration, and welcome any questions you may have. Feel free to reach out via our contact page here to get in touch. To view more of our farmhouse plan collection, click here.


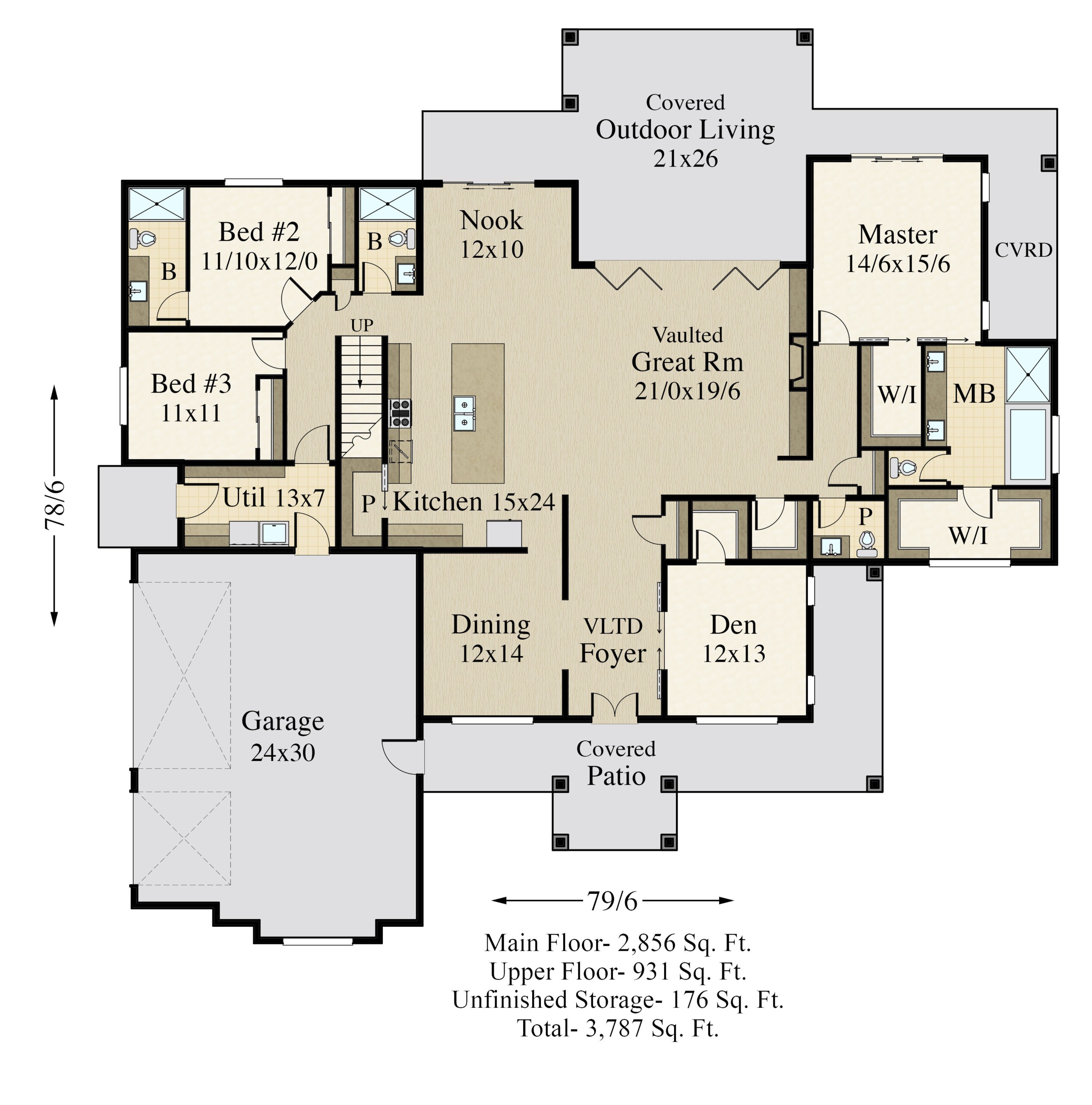
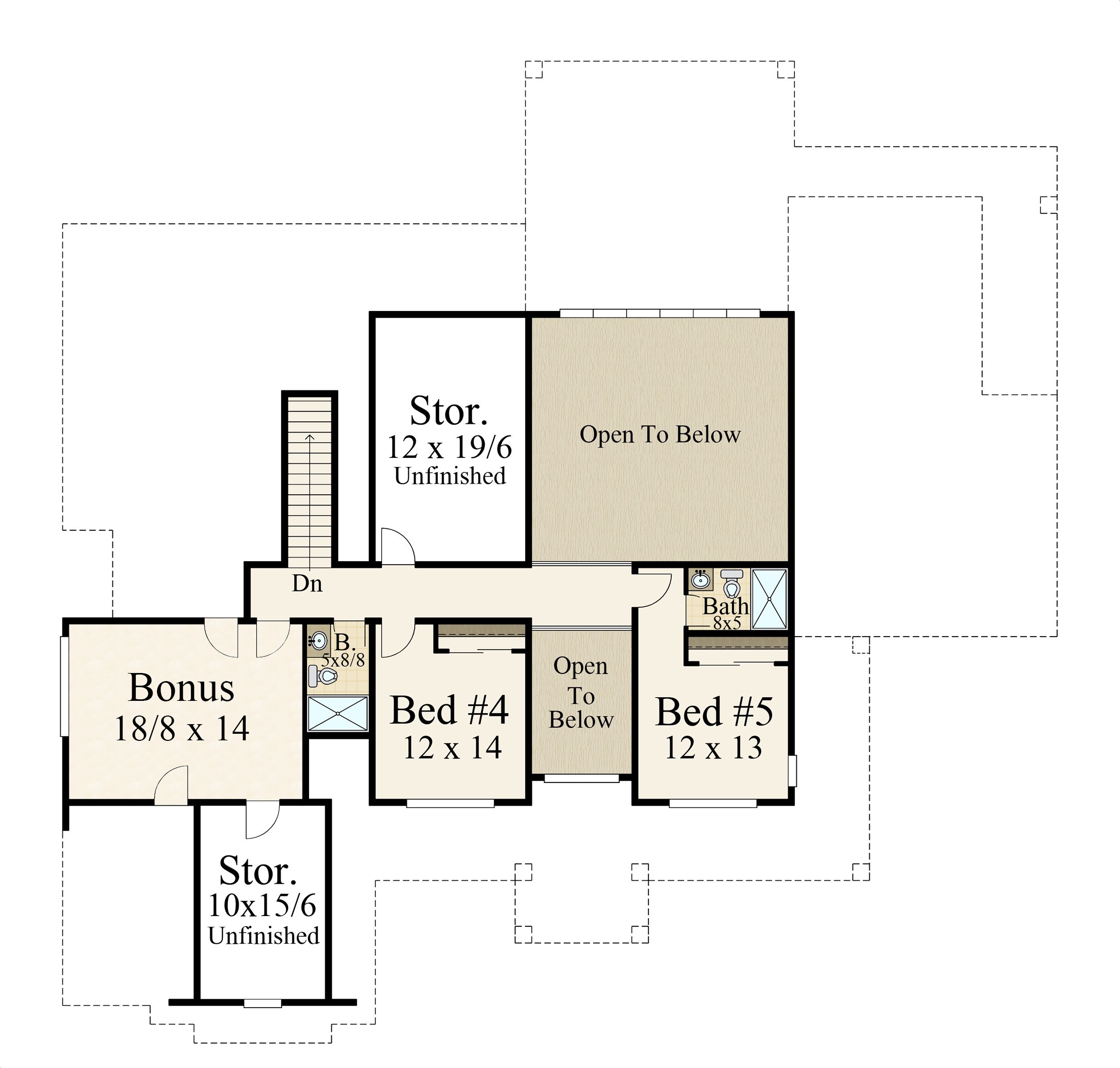
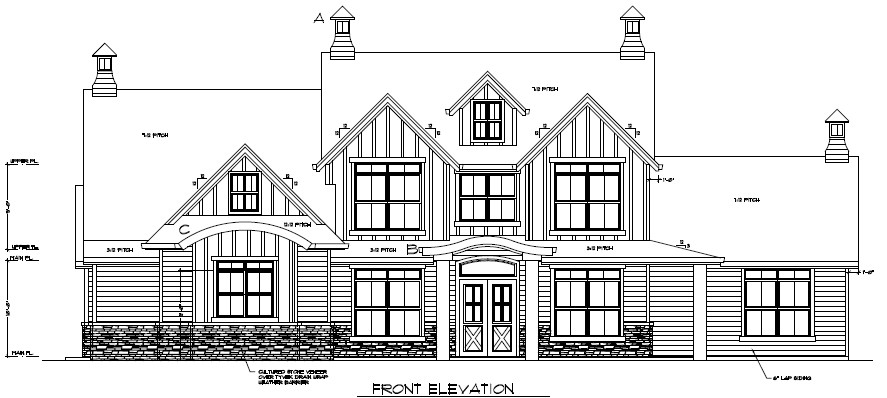
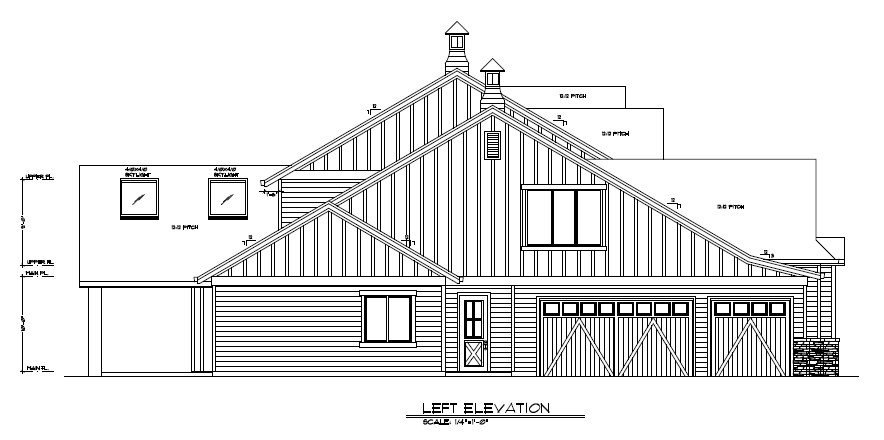
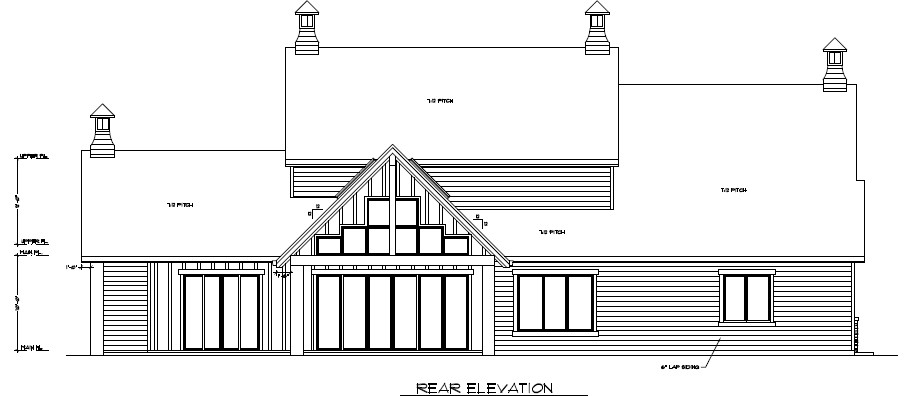
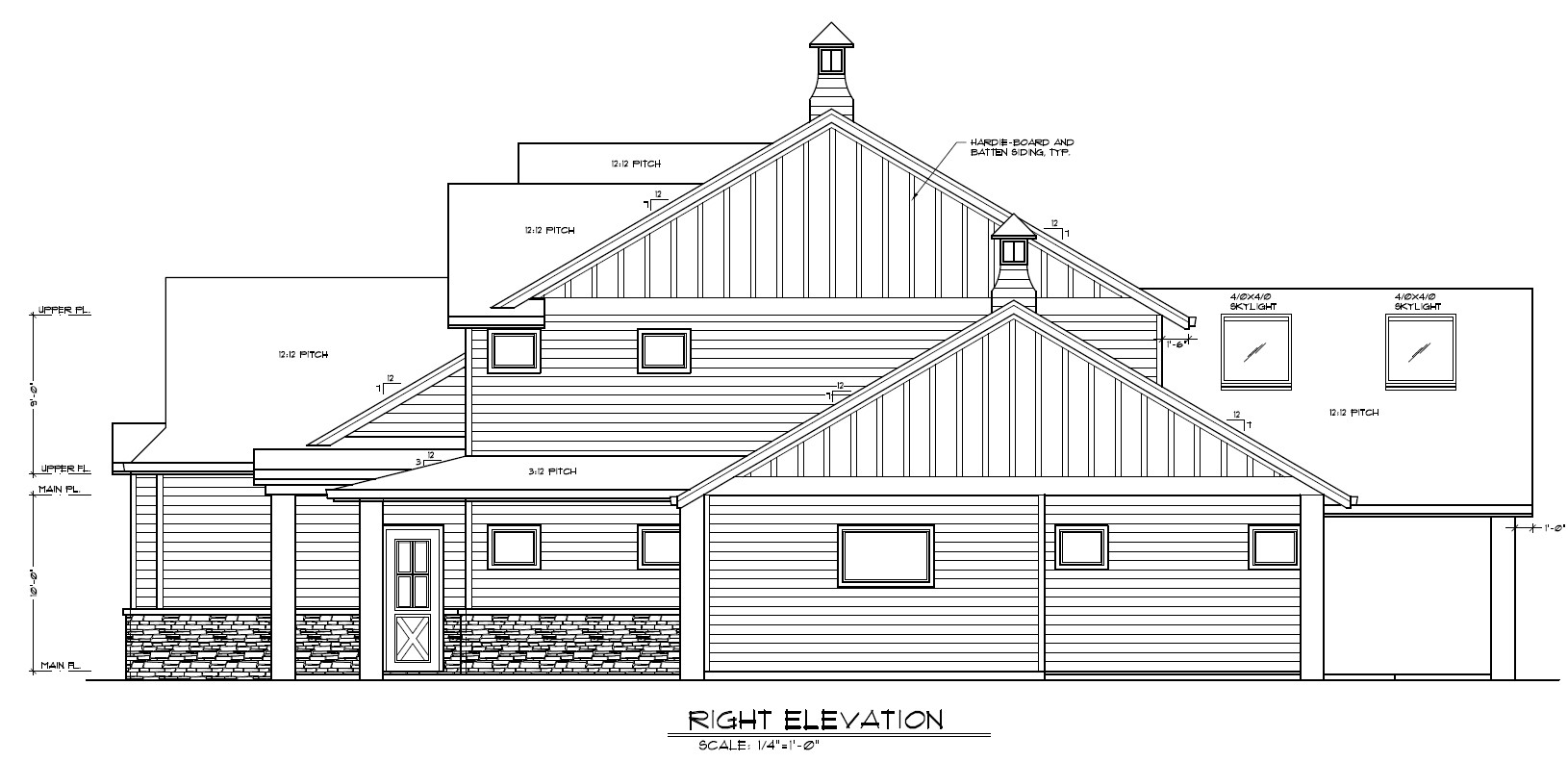
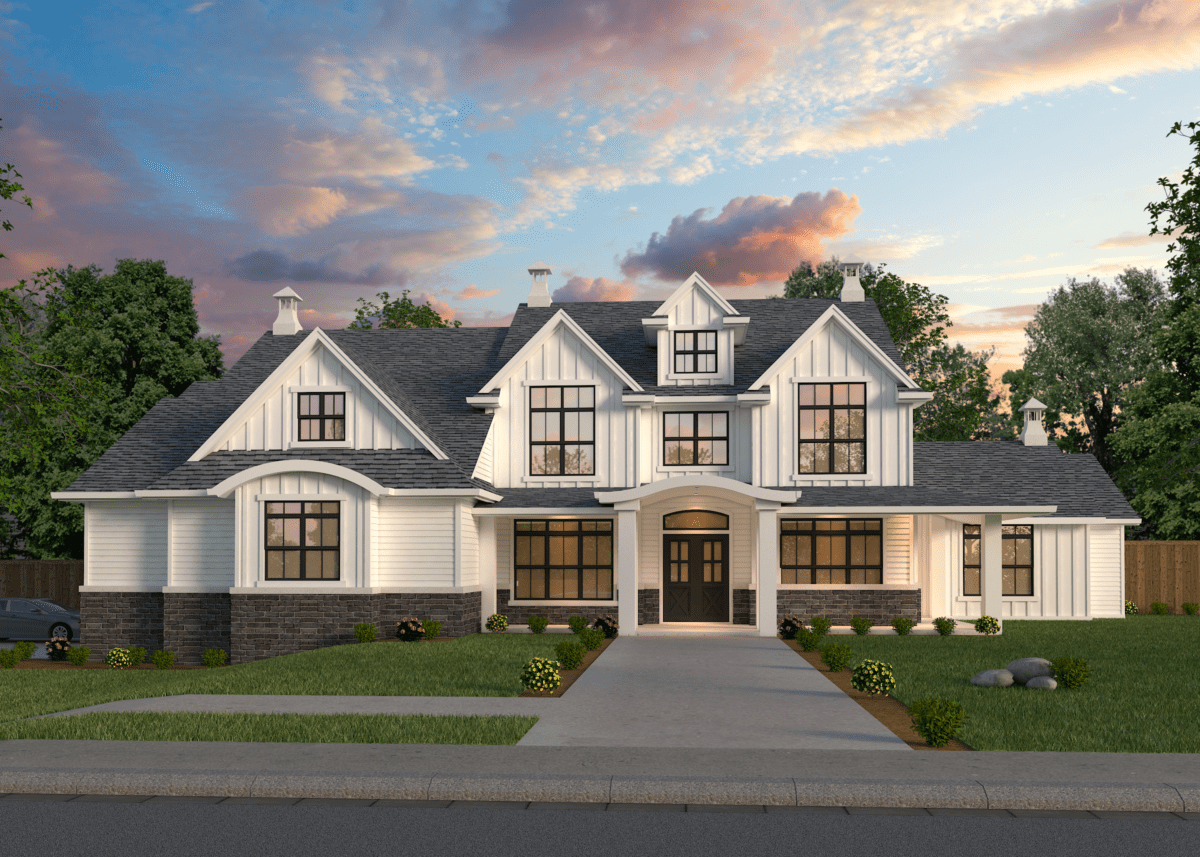
Reviews
There are no reviews yet.