Square Foot: 3264
Bathrooms: 3.5
Bedrooms: 4
Cars: 3
Floors: 3
Foundation Type(s): crawl space floor joist
Site Type(s): Corner Lot, Down sloped lot, Garage Under, Side Entry garage, Up sloped lot
Features: 3 Car Garage House Plan, 3.5 Bathroom House Design, Fantastic Central Great Room., Four Bedroom Home Plan, Great Room design.., Huge Den/ Study area., Split bedrooms offer privacy and ease of living., Striking, balanced and strong.., Three Story Home Design
The Bright
MSAP-3264
This Prairie Craftsman style “The Bright” Plan was my own personal residence. I designed this house plan for my family with several goals in mind. I wanted a strong, timeless architecture to lead into large multi-use spaces. I did this with the two story great room you see here, with its formal entertaining ability as well as everyday functionality. I placed a very good sized study accessible from the foyer as well as a deck on the right side of the main floor. The left side has a very nice kitchen and large dining room that again does daily as well as formal duty. Downstairs is a large rec. room, utility and meditation room that could double as storage. The garage is an over sized two car design. Upstairs are three generous bedrooms connected with a sky bridge overlooking the great room and foyer. Downstairs is a nice Rec. Room, utility room and a private Meditation Hall. It is strong, flexible and particularly special to me..

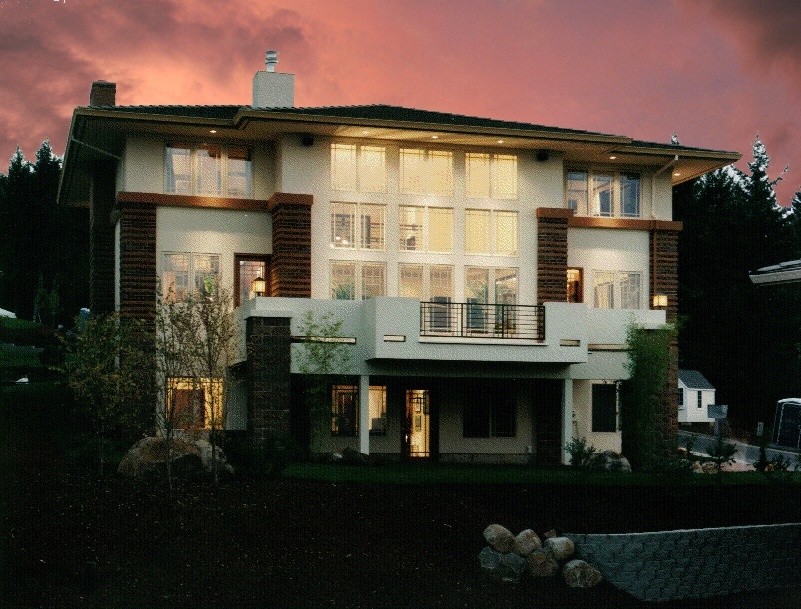
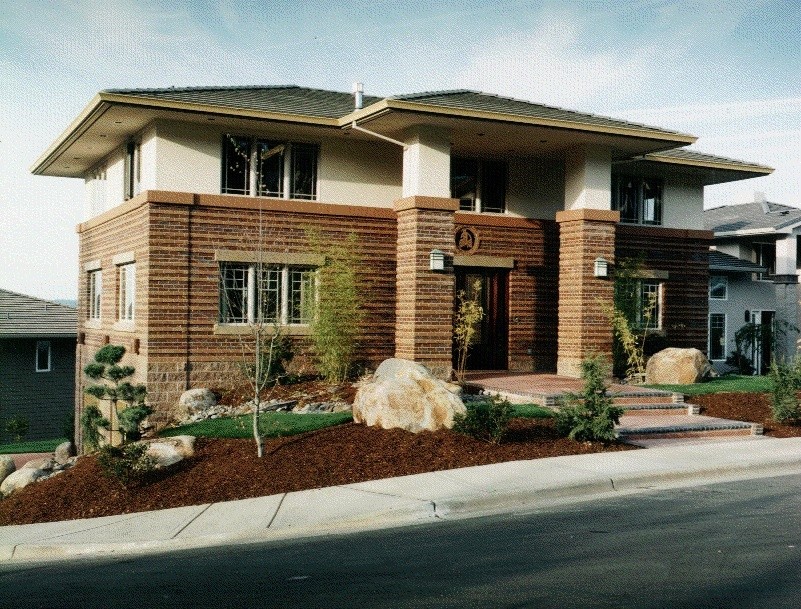
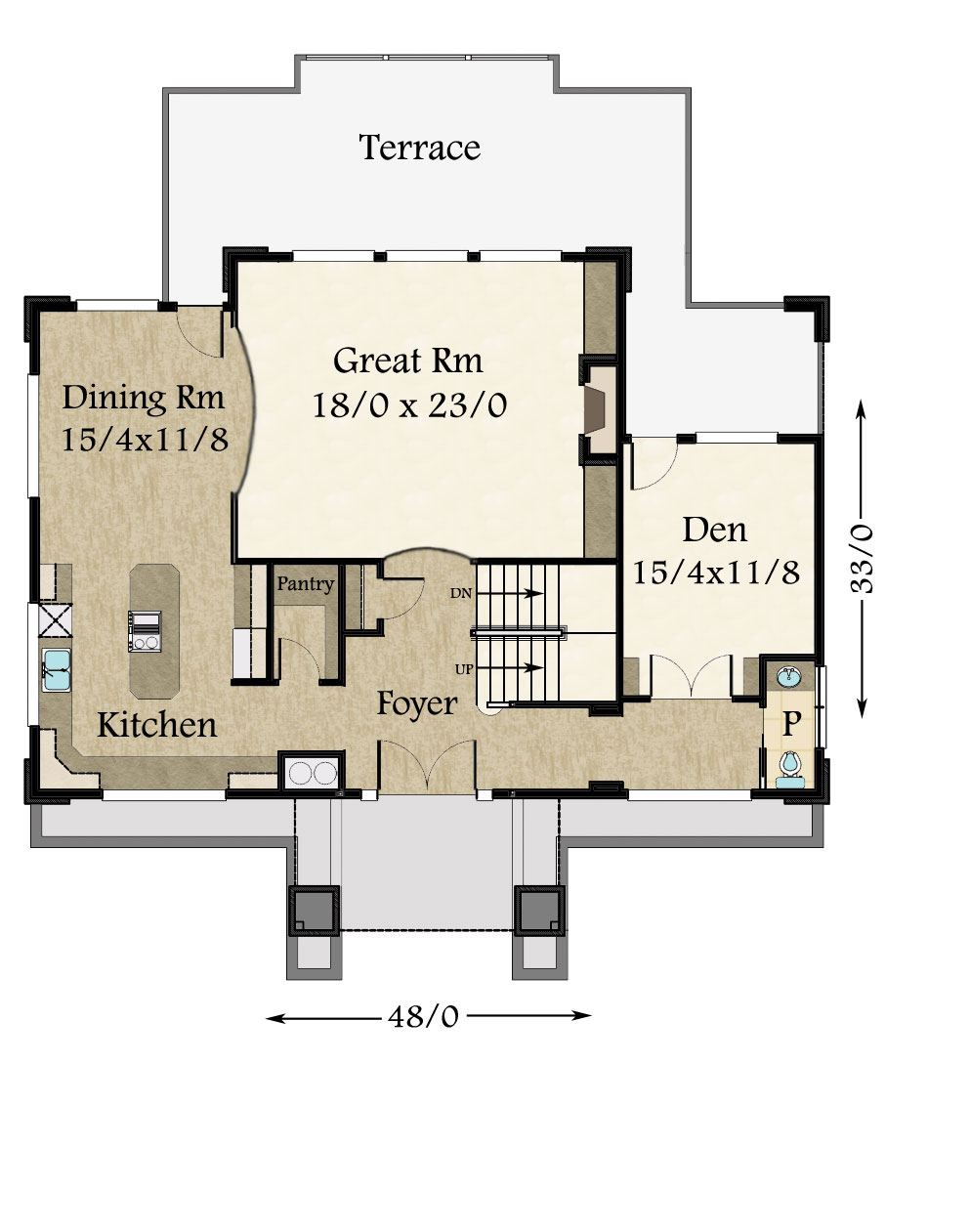
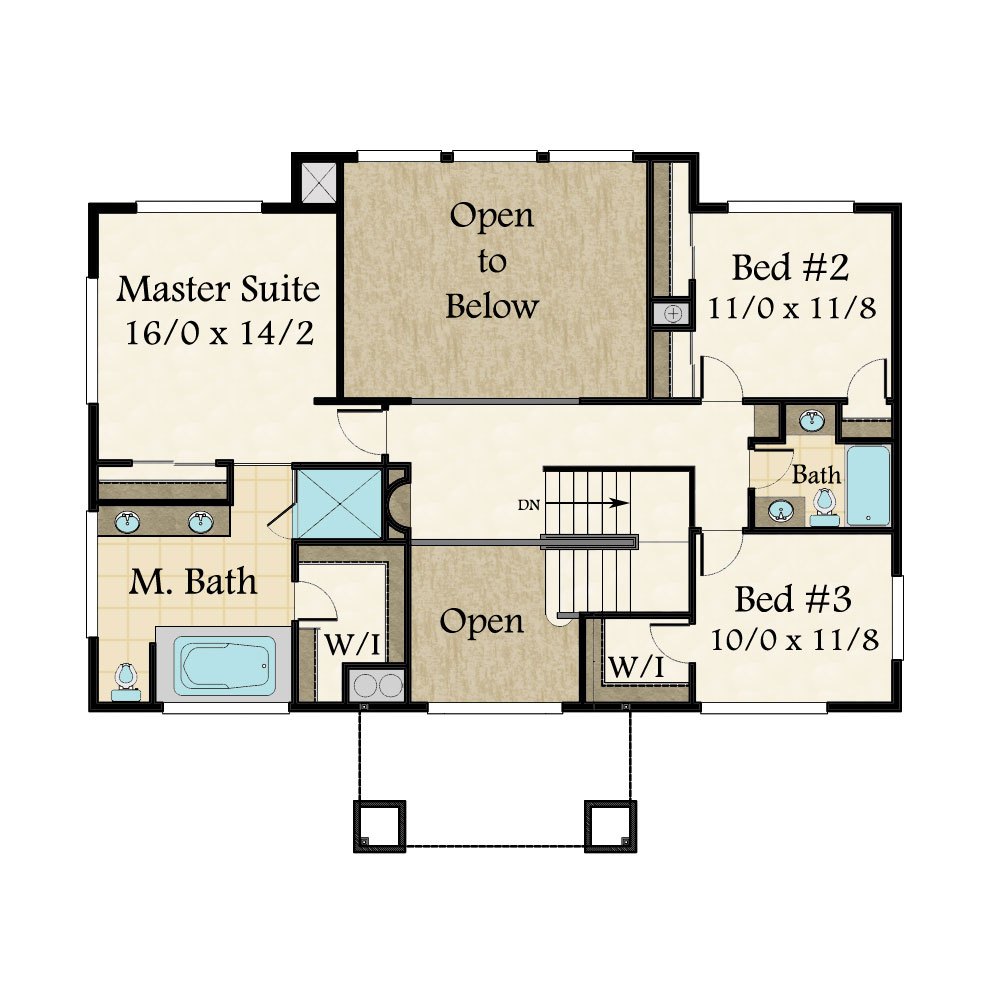
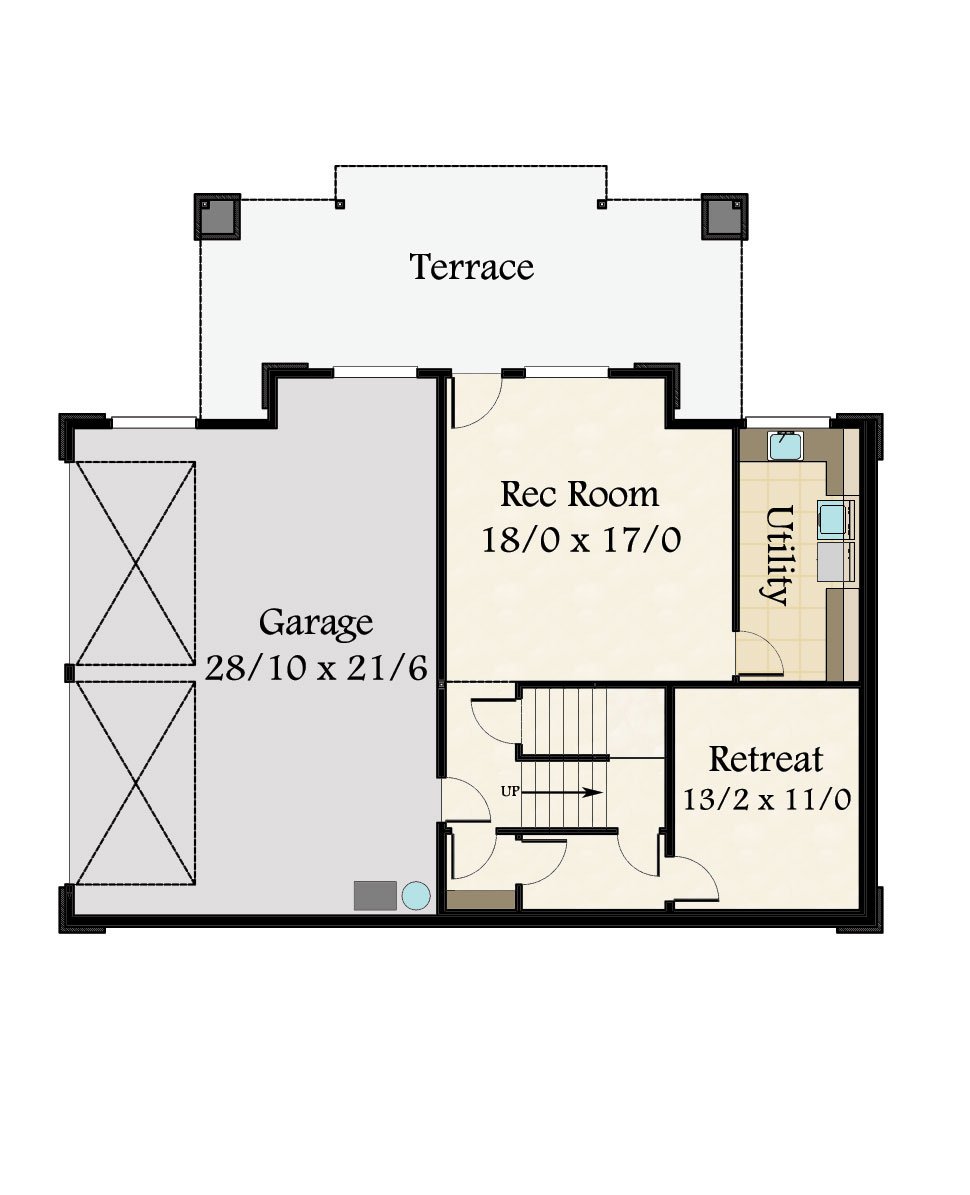
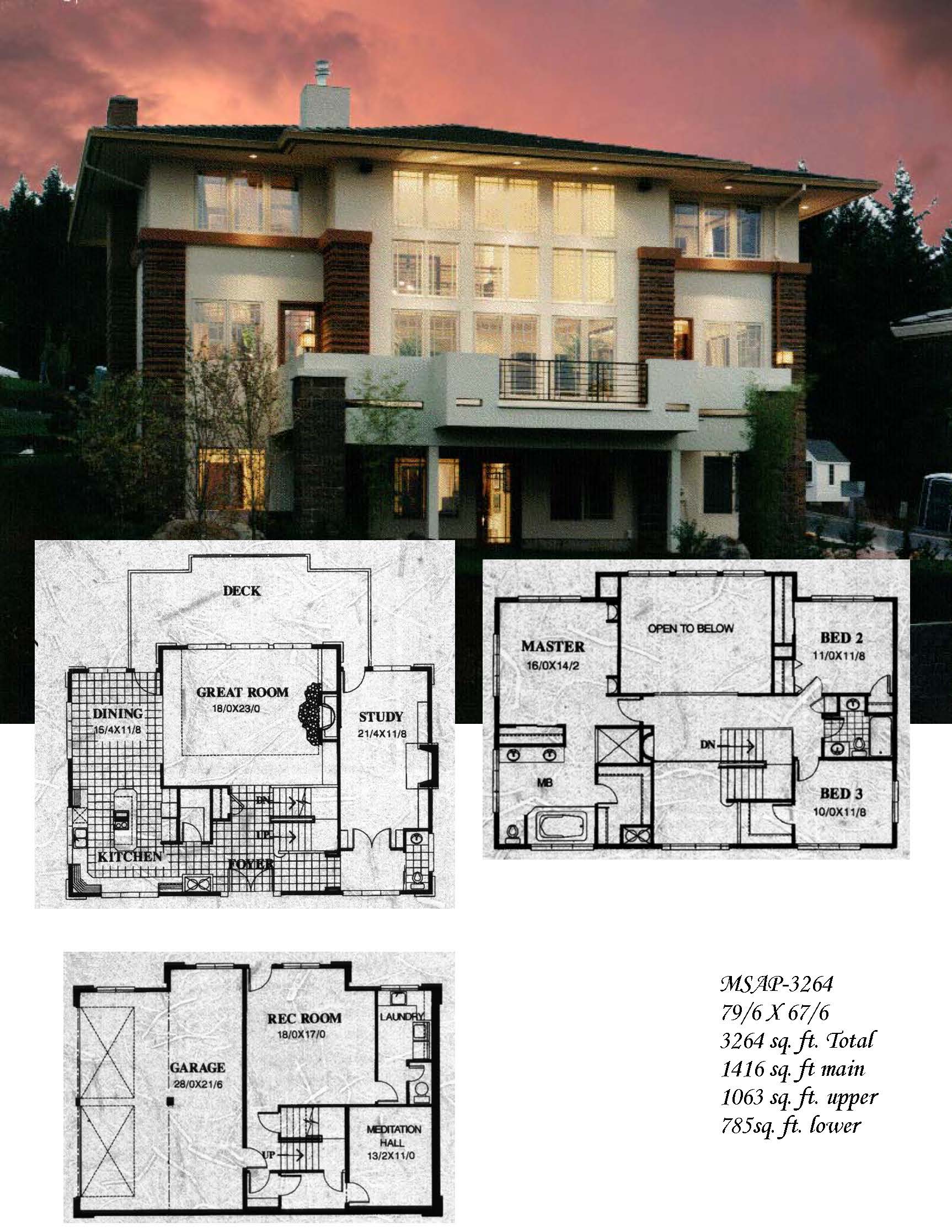
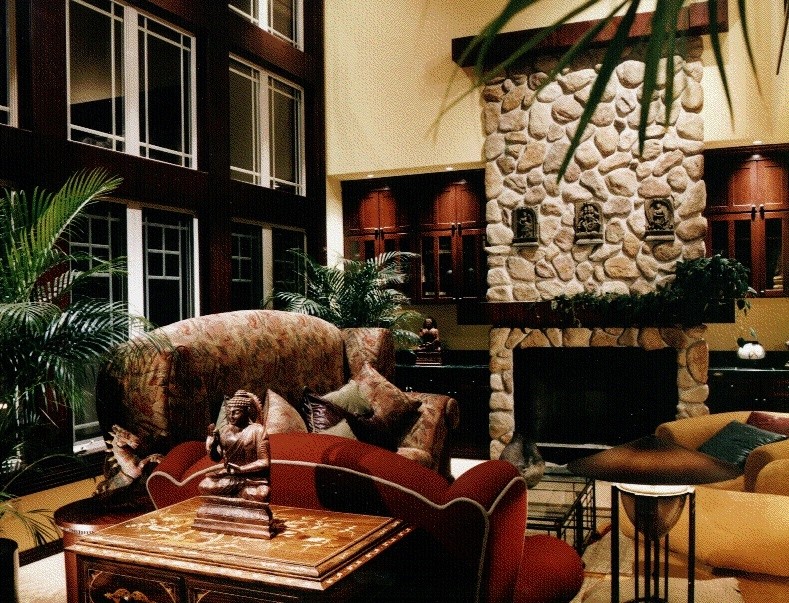
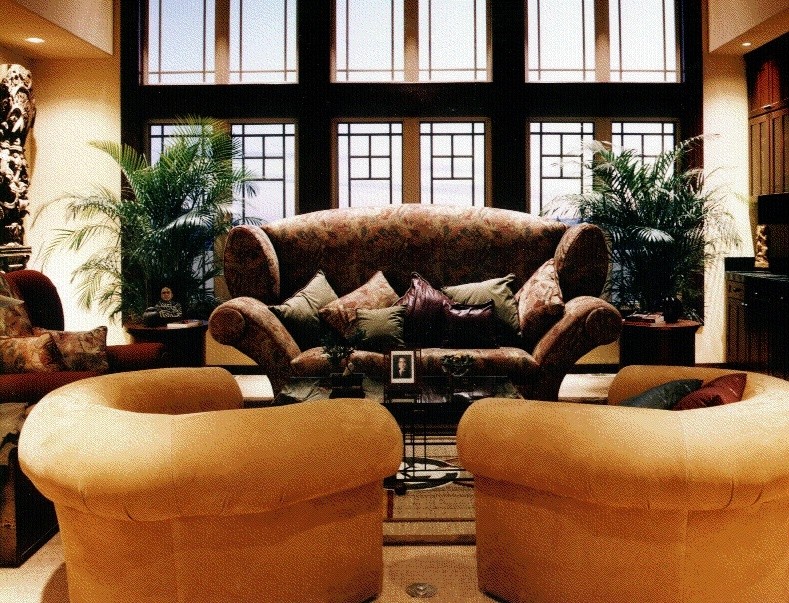

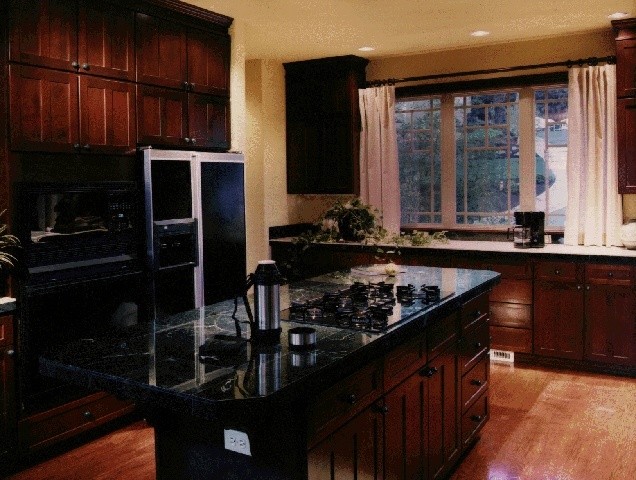
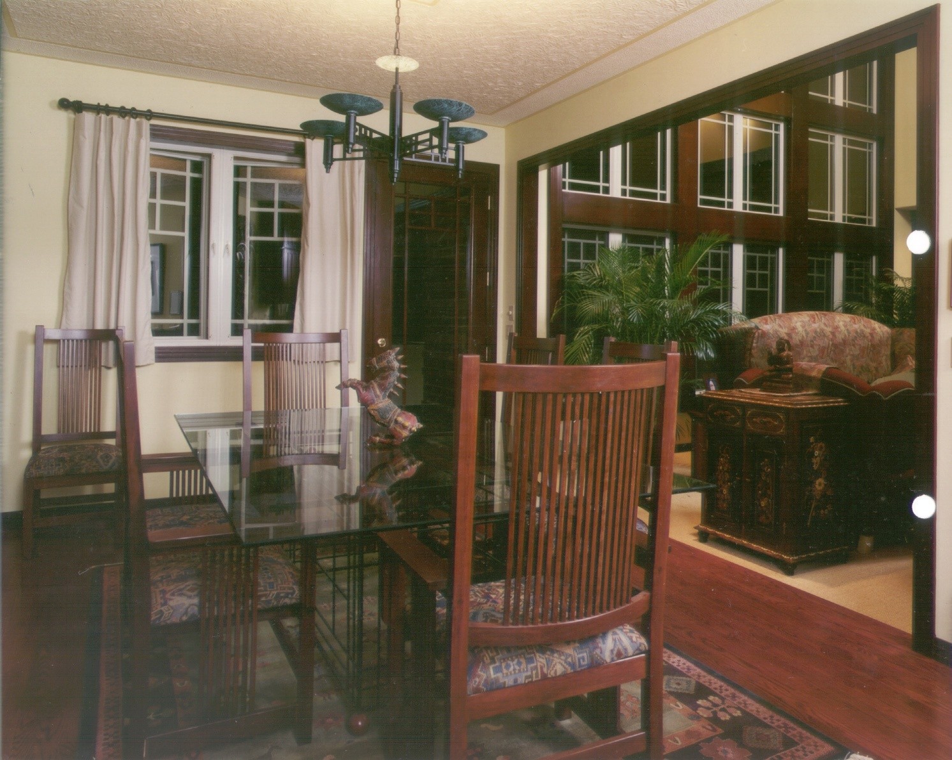
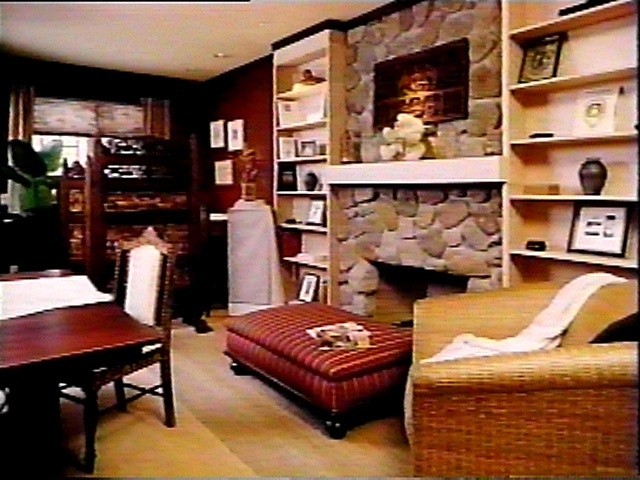
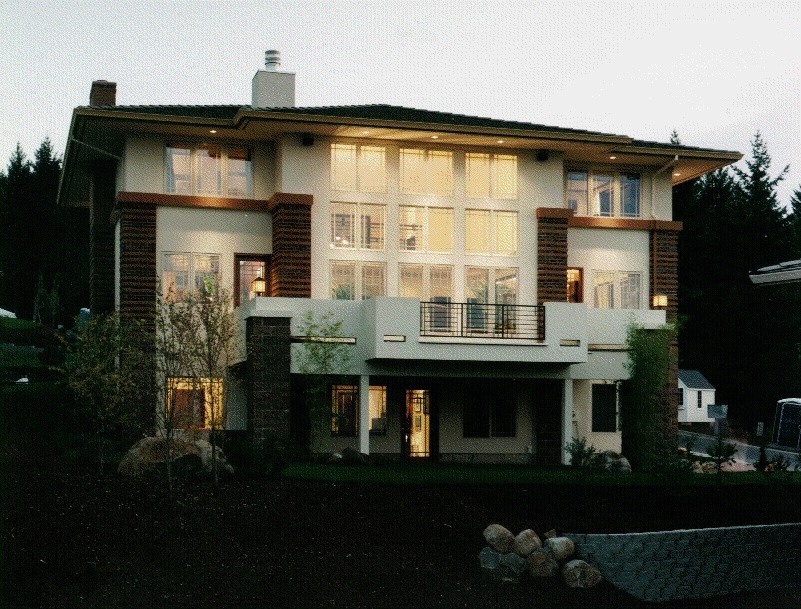
Reviews
There are no reviews yet.