Bathrooms: 2.5
Bedrooms: 4
Cars: 2
Features: 2 Car Garage House Design, 2.5 Bathroom Home Plan, 4 Bedroom House Plan, Game Room, Garage Shop, luxury master suite, Mud Room off kitchen, Only 40 feet wide!, Two Story Home Design, Unbelievably beautiful and affordable Modern looks
Floors: 2
Foundation Type(s): crawl space floor joist, crawl space post and beam
Main Floor Square Foot: 1056
Site Type(s): Flat lot, Garage forward, Rear View Lot
Square Foot: 2402
Upper Floors Square Foot: 1346
Maximum Joy
MM-2402
Narrow Two Story Contemporary Home Design
Narrow two-story contemporary home design with top of the line interiors and stunning curb appeal, making this a very sought after design. Upon entering the home there is a den and powder room on your right and the extra deep garage with a shop to the left. Just past the foyer is the gourmet L shaped island kitchen with an impressive pantry and the dining nook. Looking out from the kitchen is the great room, complete with a built in fireplace and access to the back patio. The over sized garage/shop can be accessed from the kitchen/dining area.
Upstairs are two spacious bedrooms, one with a walk in closet, and a large game room/fourth bedroom. The luxurious master suite is located upstairs in the back corner for privacy. The master features separate shower and soaking tub, side by side sinks and a large walk in closet. Also upstairs is a full bathroom with a private toilet and the utility room.
This house plan is not available in Clark County, Washington.

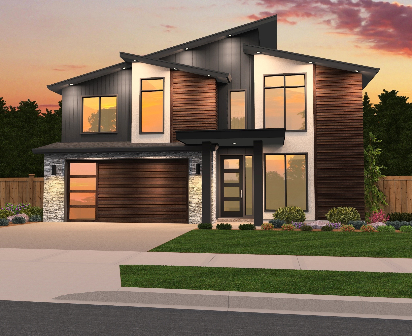
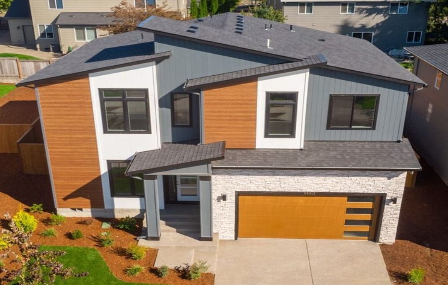
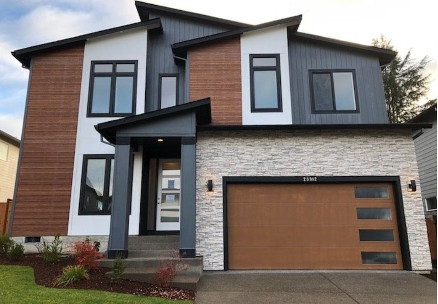
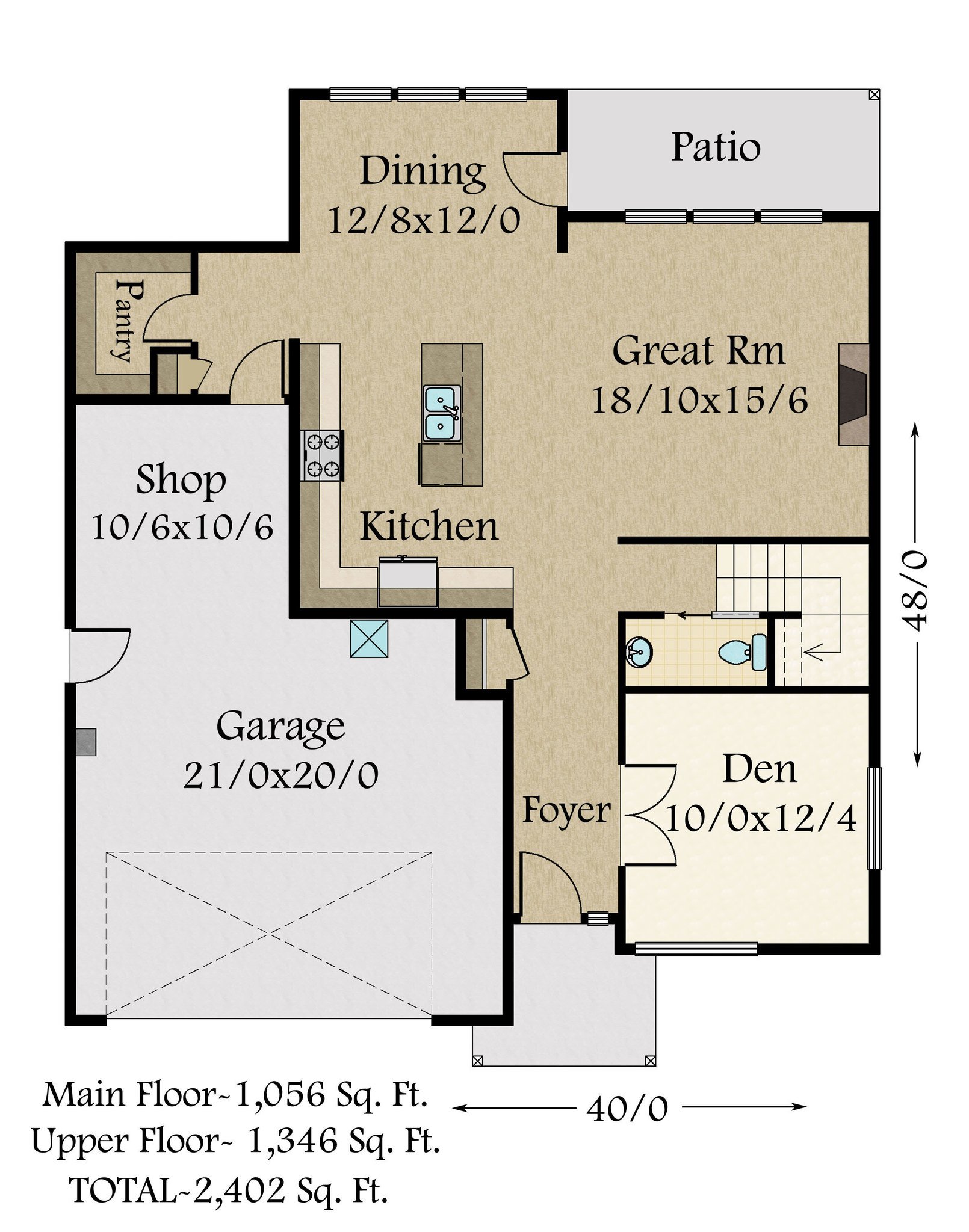
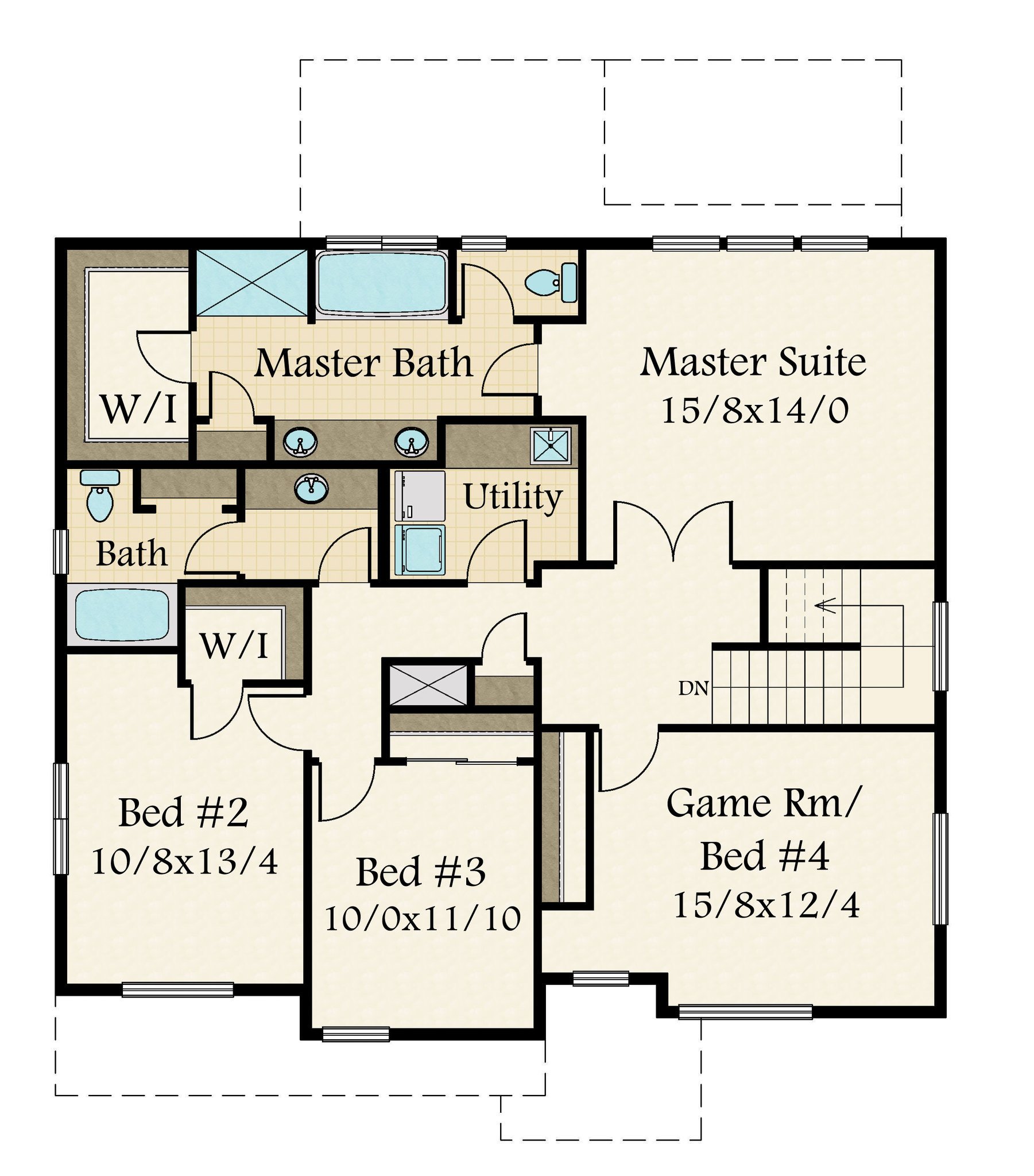
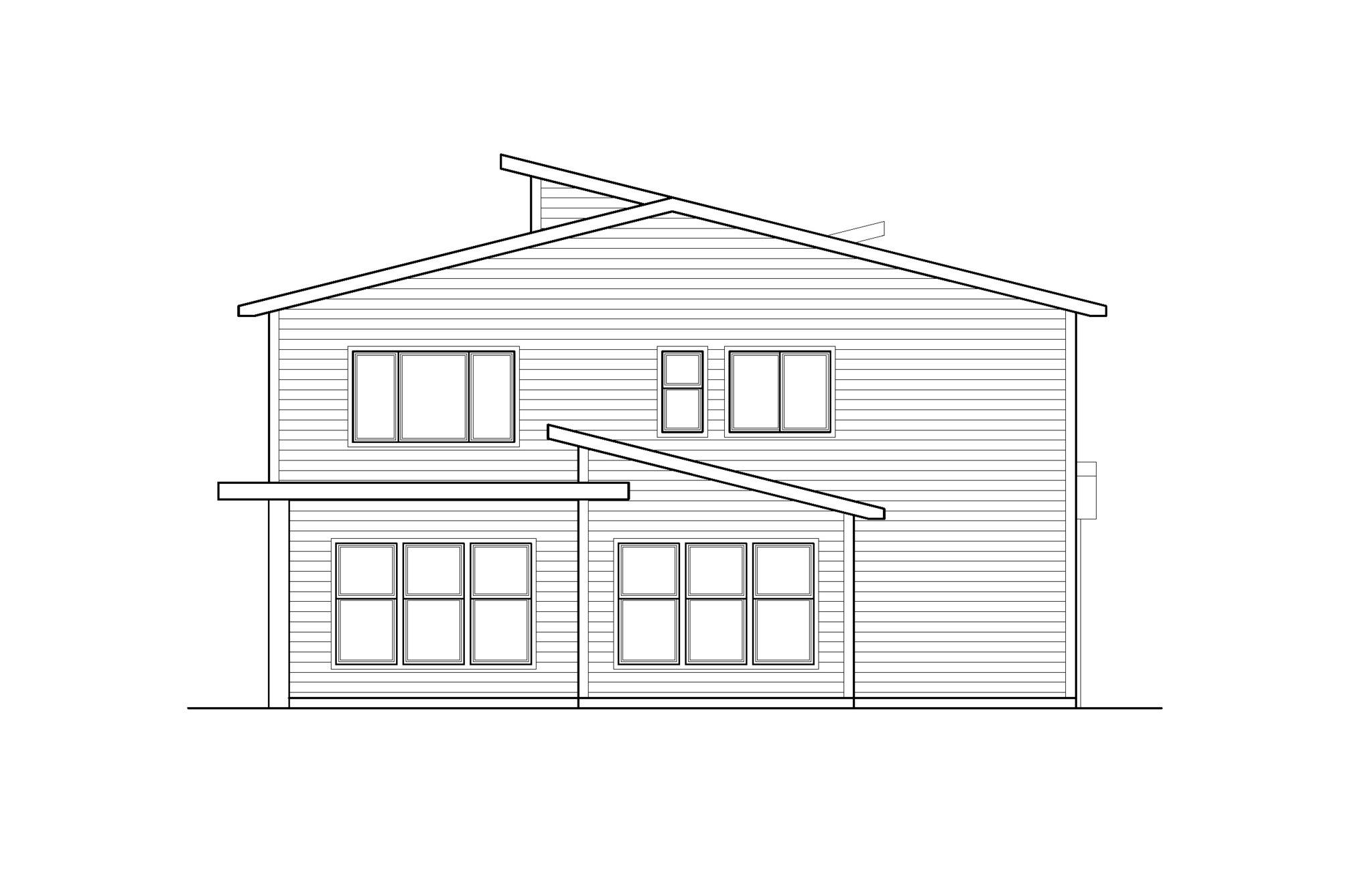
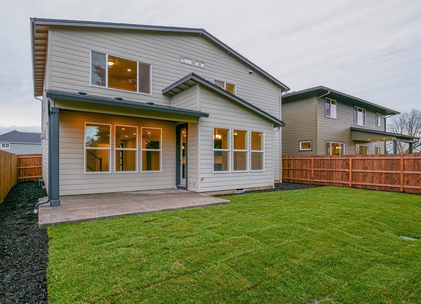
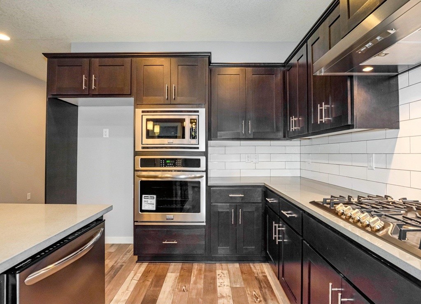
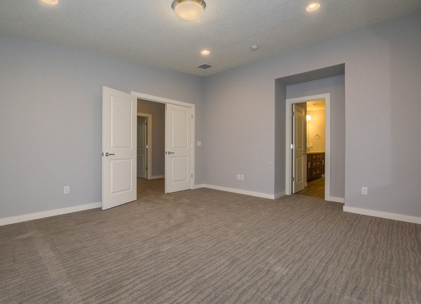
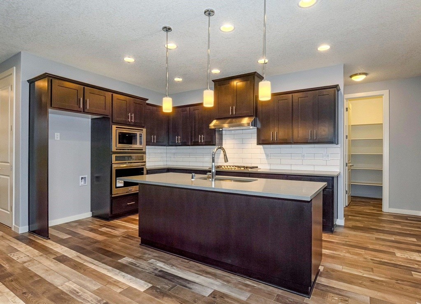
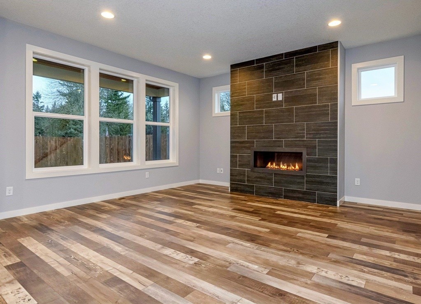
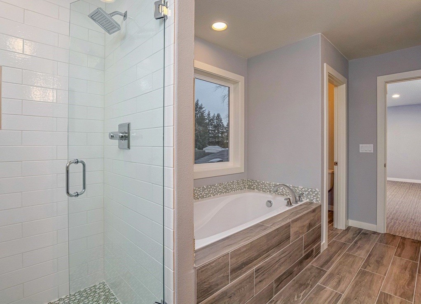
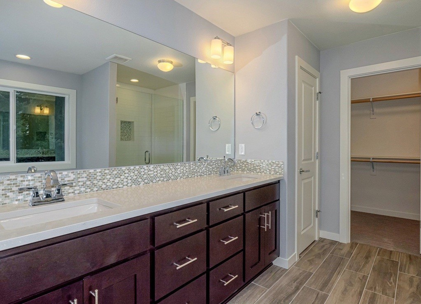
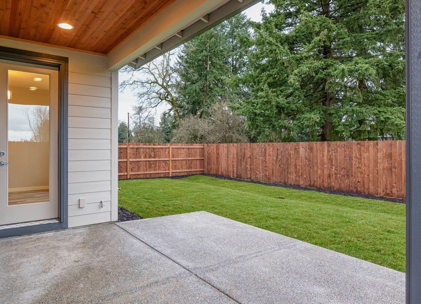
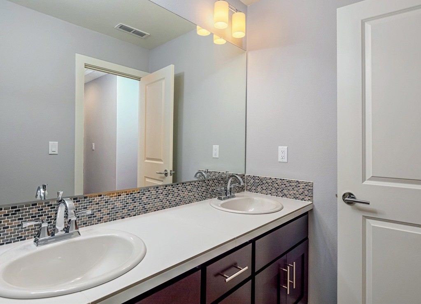
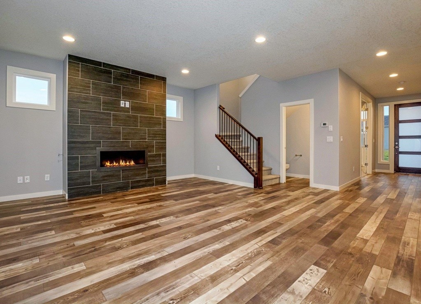
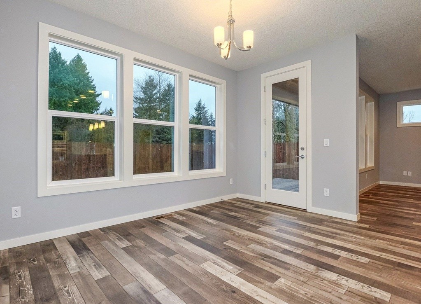
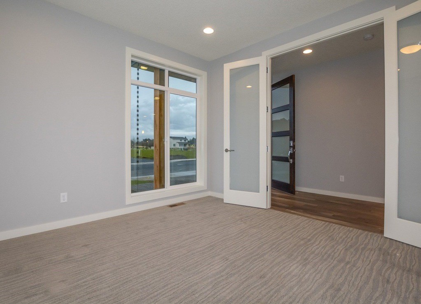
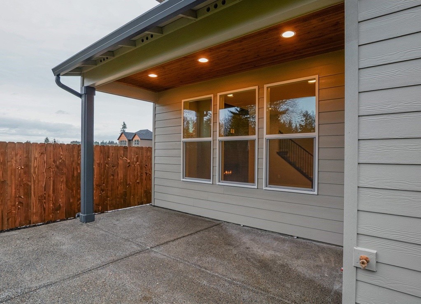
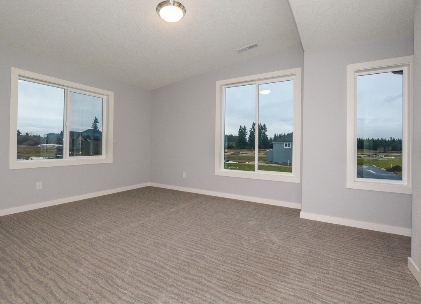
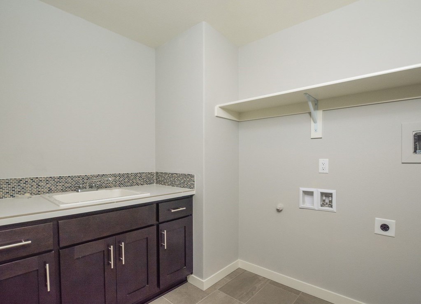
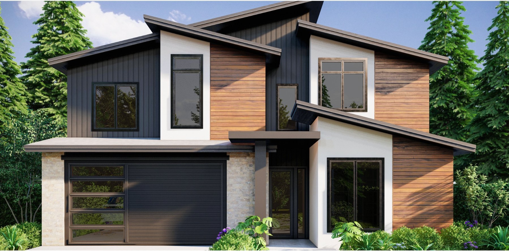
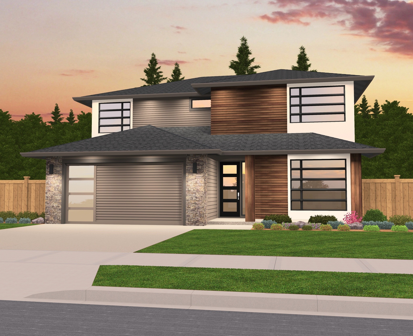
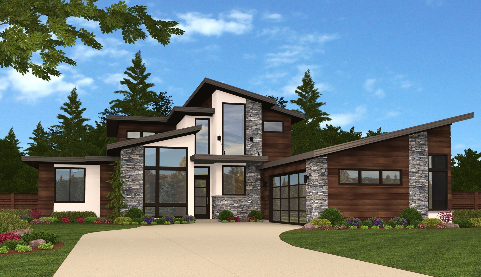
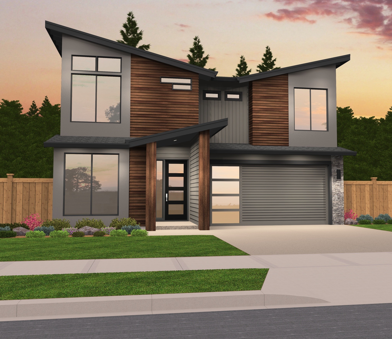
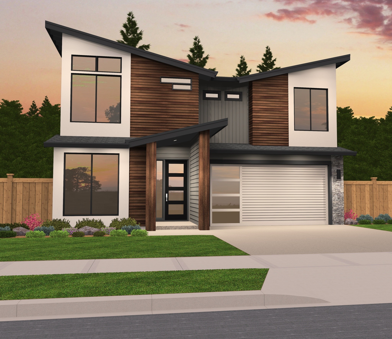
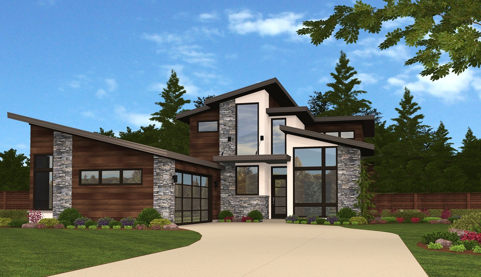
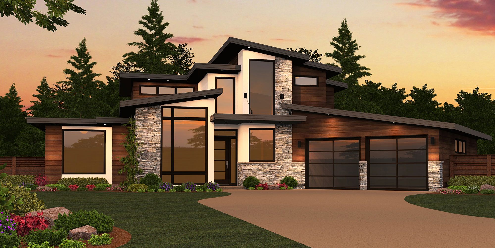
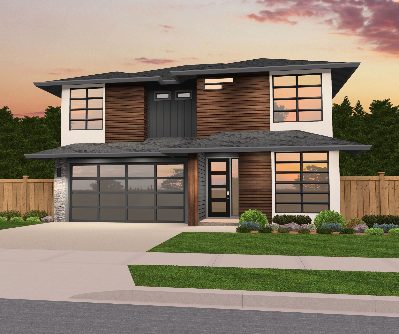
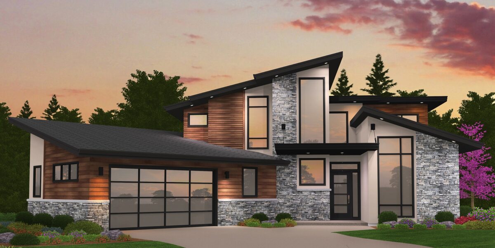
Reviews
There are no reviews yet.