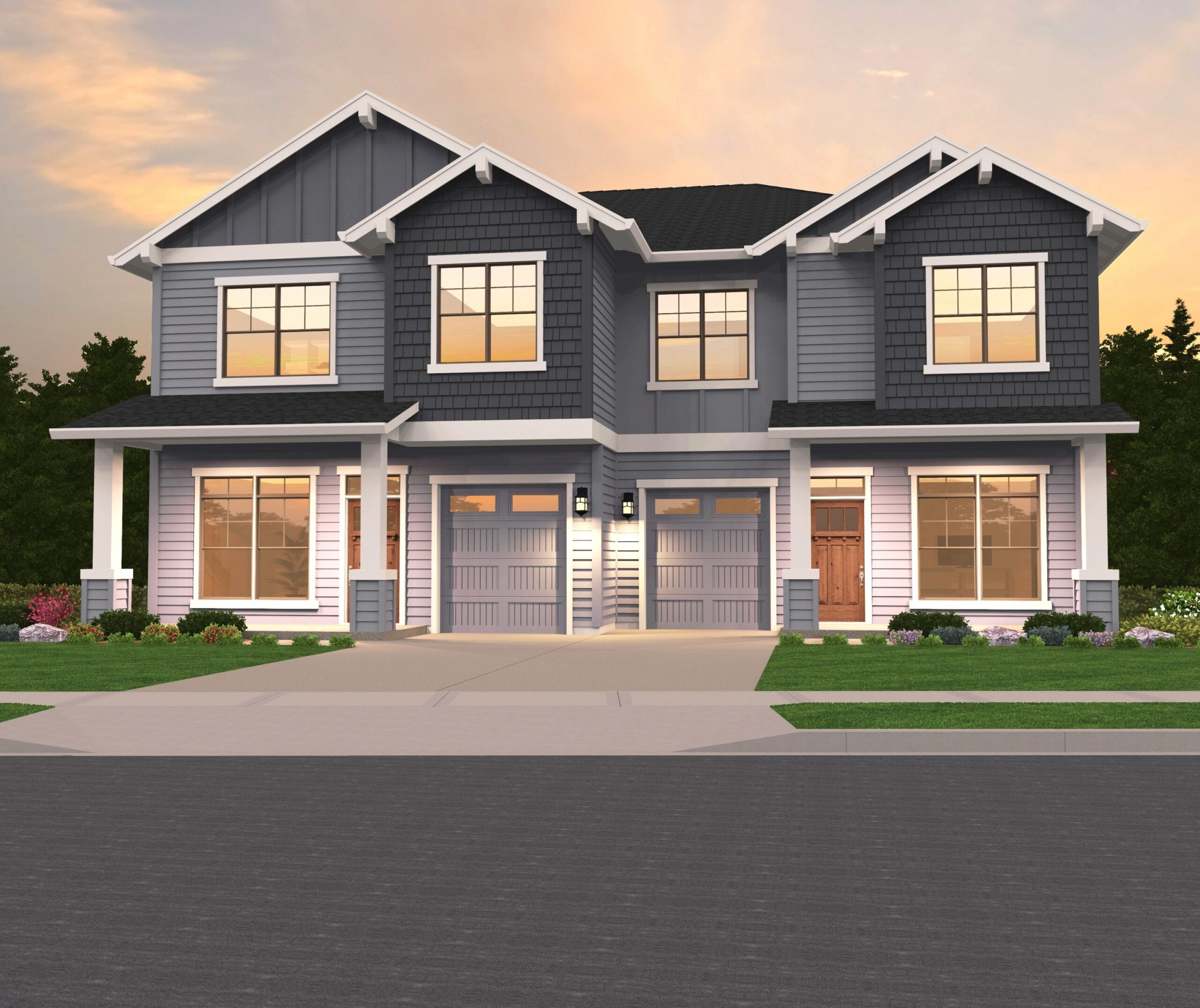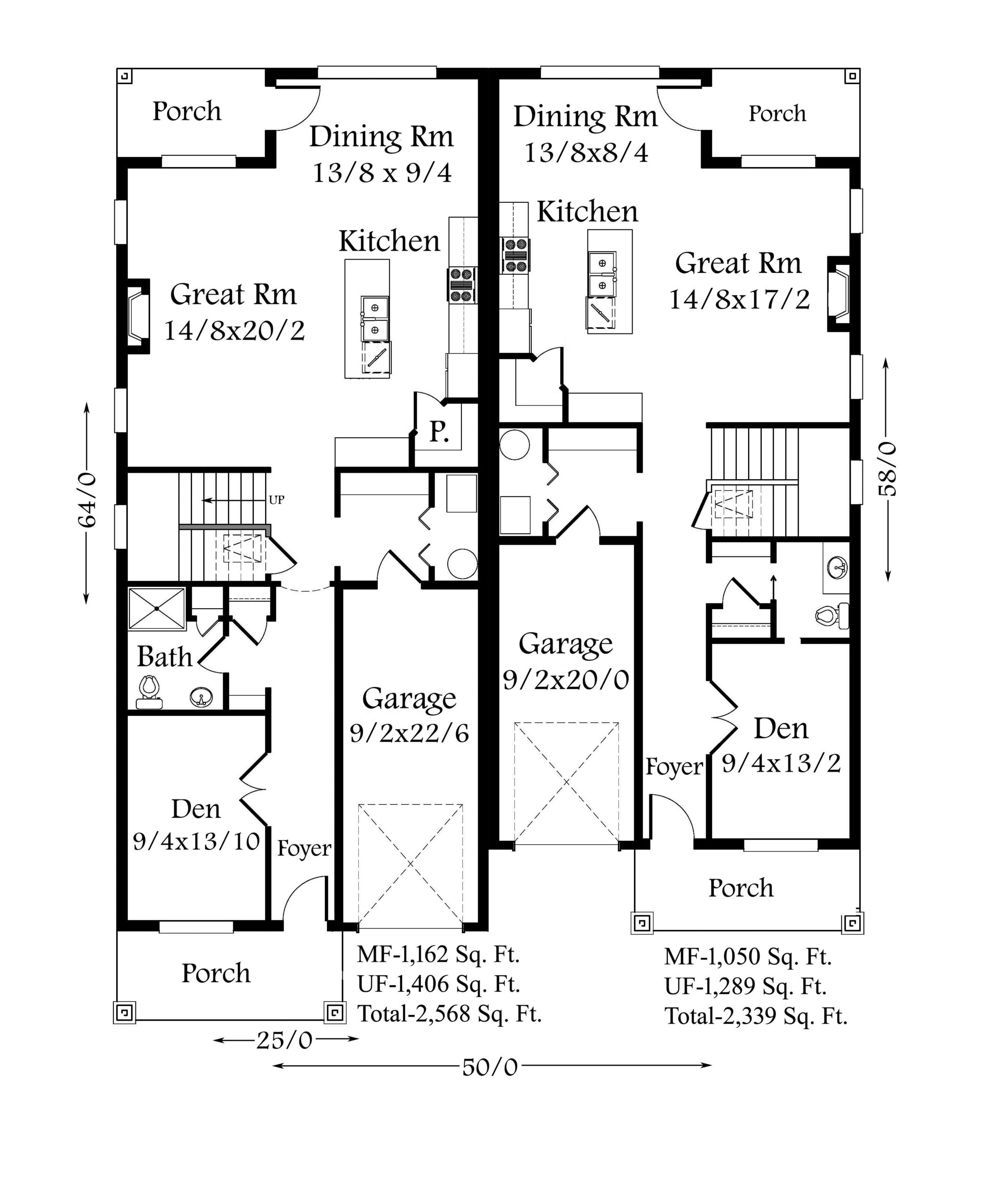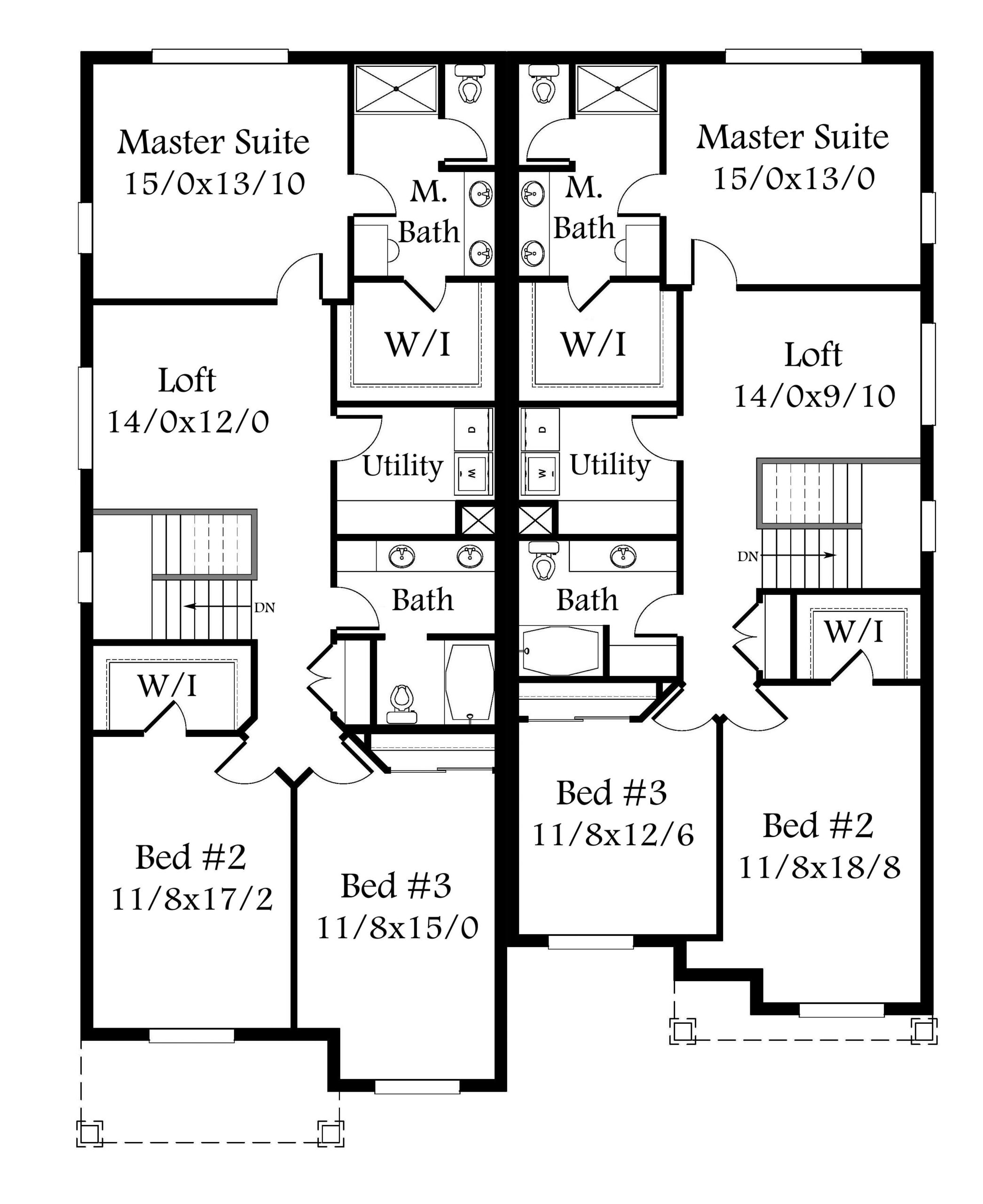Bathrooms: 2.5
Bedrooms: 3
Cars: 1
Features: 2.5 Bathrooms, 3 Bedroom Units, Generous Great Room, Left Unit 2568 Square Feet, Right Unit 2399 Square Feet, Single car garage
Floors: 2
Foundation Type(s): crawl space post and beam
Main Floor Square Foot: 2212
Site Type(s): Duplex Lot, Flat lot
Square Foot: 4907
Upper Floors Square Foot: 2695
Glenview 1-2
M-4907-PH
Two Story Skinny Duplex House Plan
This charming, traditionally styled two-story Skinny Duplex House Plan has two spacious units that offer a comfortable and private floor plan. Each home features a charming front porch,a den and powder room upon entry. Further into the home is an open, L shaped kitchen with center island and convenient corner pantry, a darling dining nook with a large window and the elegant great room with a built in fireplace and windows flanked on each side.
Heading upstairs there are two spacious bedrooms, one of which has a walk in closet. Also upstairs is a loft, utility room, a full bathroom and the dreamy master suite. The master features a shower/bath combo, side by side sinks and a large walk in closet. This House Plan provides luxury living while minimizing footprint and preserving privacy. Each floor plan is opposite of it’s neighbor.




Reviews
There are no reviews yet.