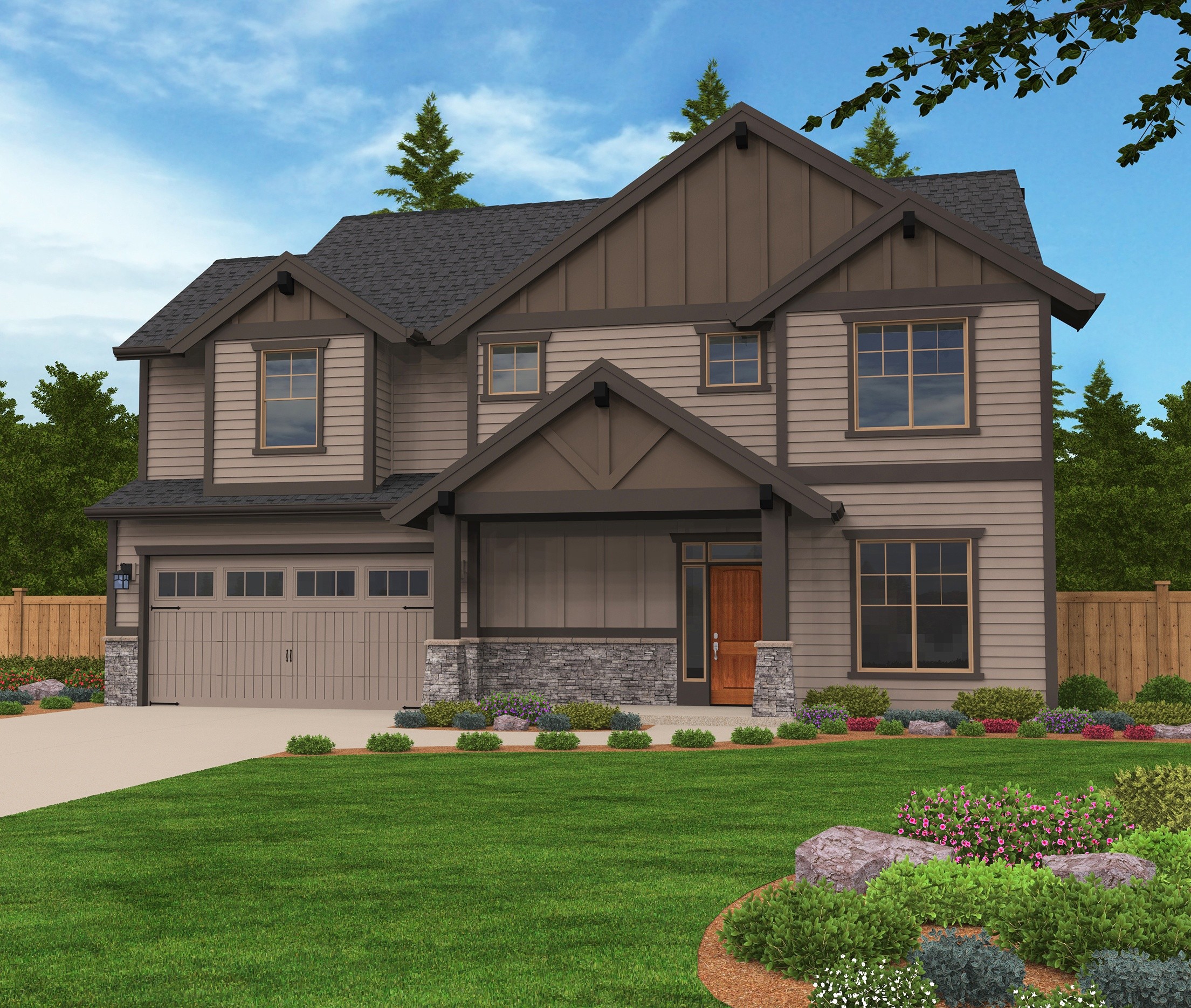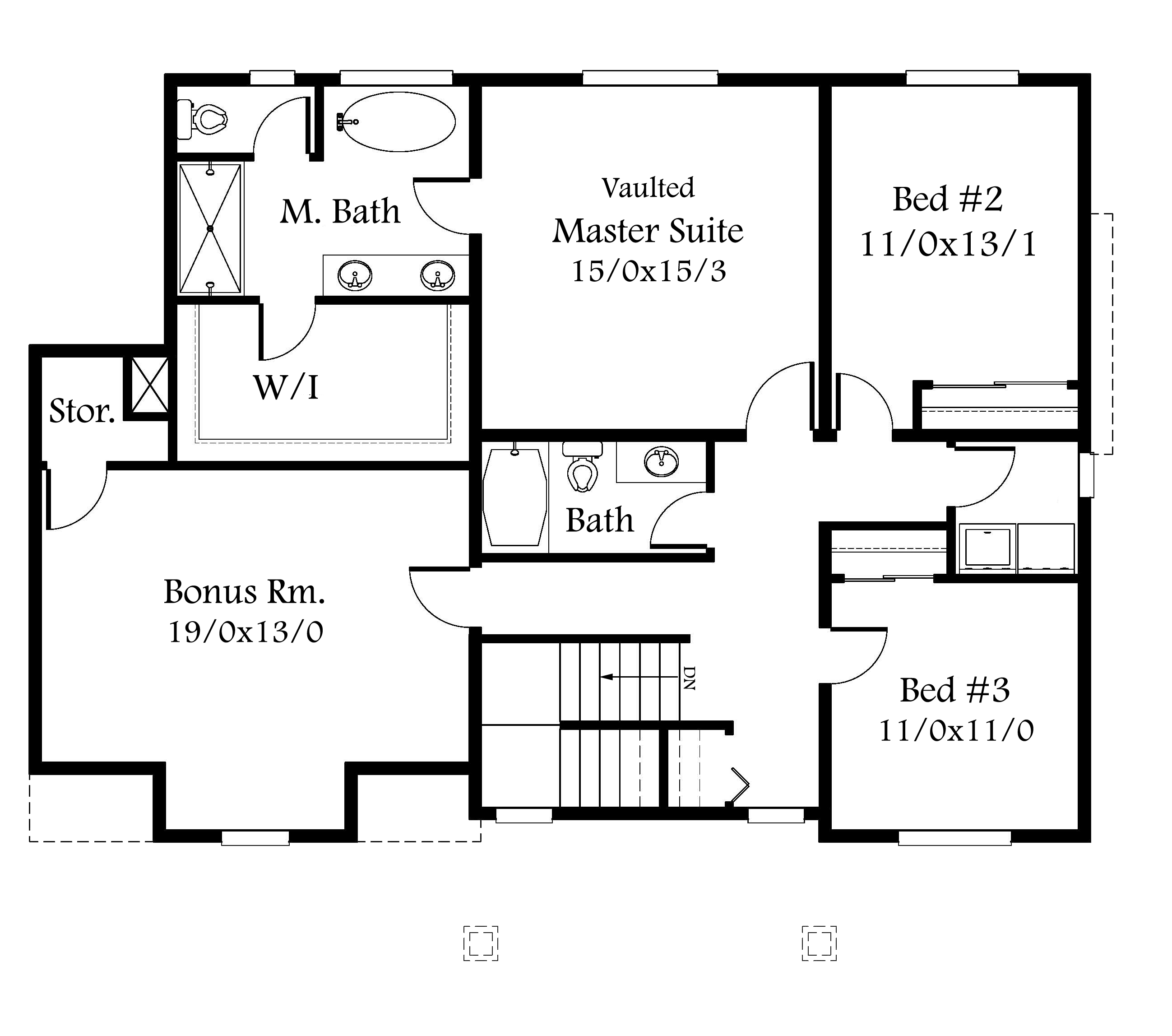Square Foot: 2480
Main Floor Square Foot: 1099
Upper Floors Square Foot: 1381
Bathrooms: 3
Bedrooms: 4
Cars: 2
Floors: 2
Features: 3 Bathrooms, 4 Bedrooms, Gourmet Kitchen, Great Room Design, Private master suite., Two Car Garage Home Plan, Two Story House Design
Bend
M-2480-MSK
Charming Cottage House Plan
Bend, a Charming Cottage House Plan, is not to be missed. This home has an attractive family oriented floor plan that matches its attractive exterior. With three comfortable bedrooms upstairs and an easily convertible den downstairs, this home is prepared for any situation. Downstairs is an open-concept kitchen/living/dining room layout, allowing traffic to flow easily throughout the home. The large L shaped kitchen features a spacious corner pantry and center island that faces the great room and dining nook. Also not to miss is the spacious upstairs bonus room and the patio off of the living room.




Reviews
There are no reviews yet.