Square Foot: 2561
Main Floor Square Foot: 1576
Upper Floors Square Foot: 985
Bathrooms: 2.5
Bedrooms: 4
Cars: 2
Floors: 2
Foundation Type(s): crawl space floor joist
Site Type(s): Multiple View Lot, Rear alley lot
Features: 2 Story House Design, 2.5 Bathrooms, Beatuiful craftsman, Big open ceilings, Four Bedrooms, Huge upper loft, Main floor master., Rear Alley load garage, Two Car Garage Home Plan
Wind Sister
m-2561-GFHS
This Transitional, Craftsman, and Country Design, the Wind Sister is a beautiful Craftsman/Country house plan. It has a large vaulted main floor master suite with a good sized walk in closet. Kitchen, dining and great room have the open concept that creates an amazing ambiance with vaulted ceilings! Upstairs there are two bedrooms that have a full bathroom and a huge loft. Its perfect for a real load garage with views in all directions.
Just a wonderful and affordable home packed with flexibility and excitement. Don’t miss the BIG upper floor Loft space, perfect for kids, game room, or family fun space.

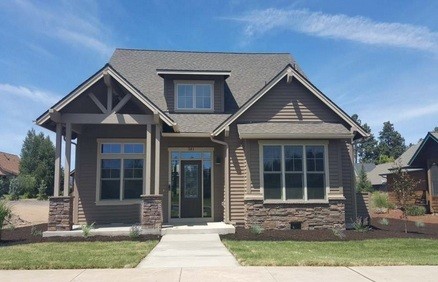
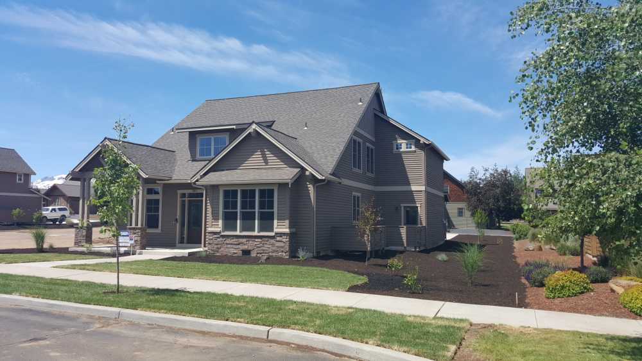
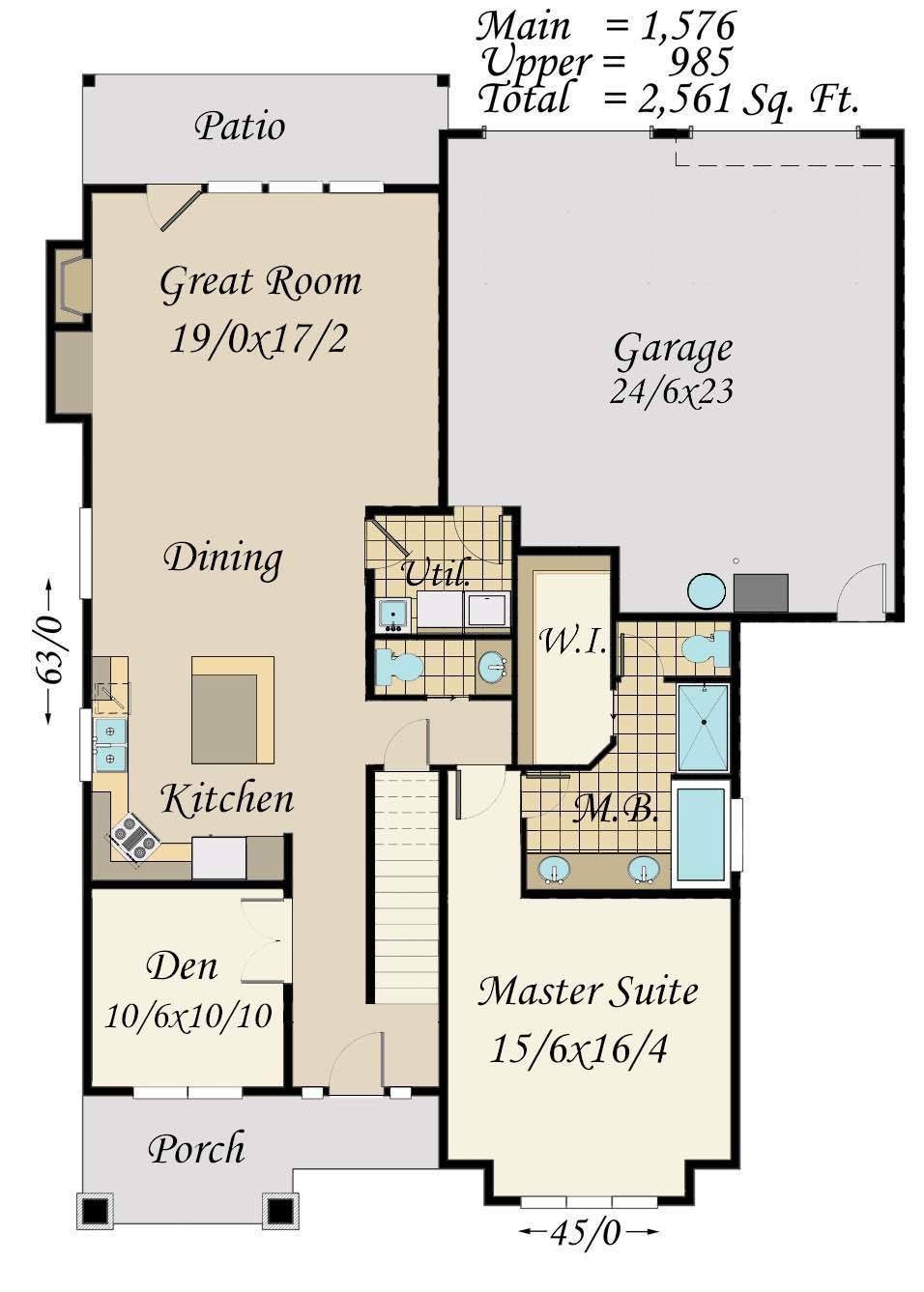
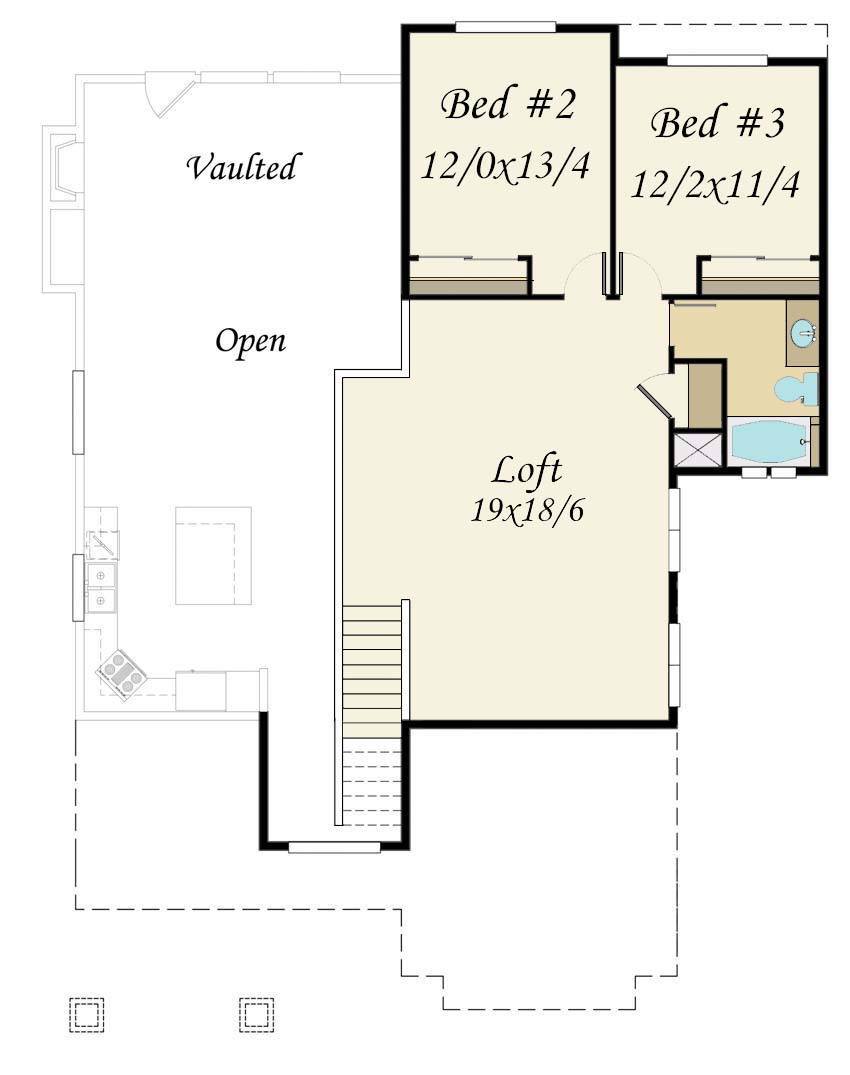
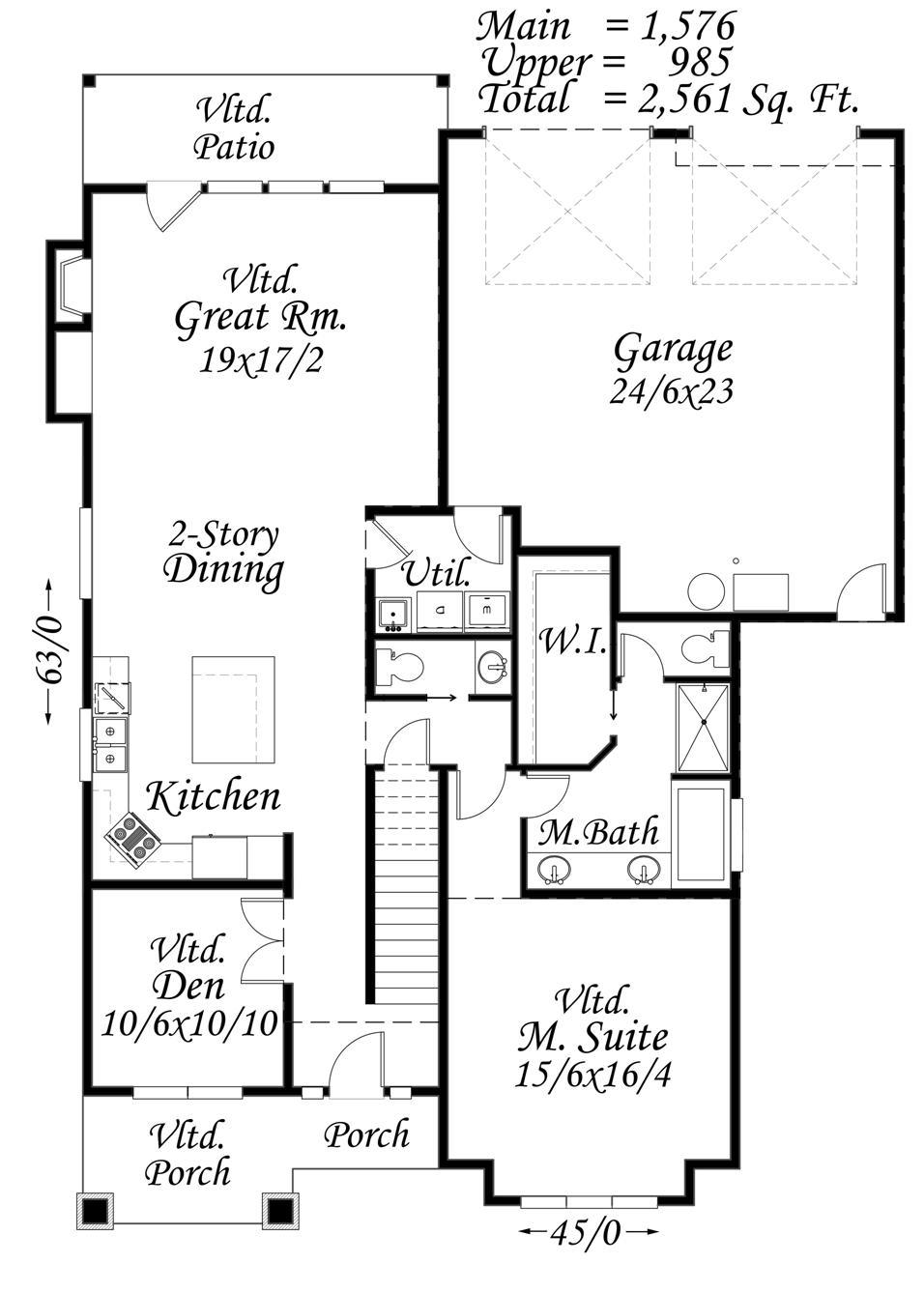
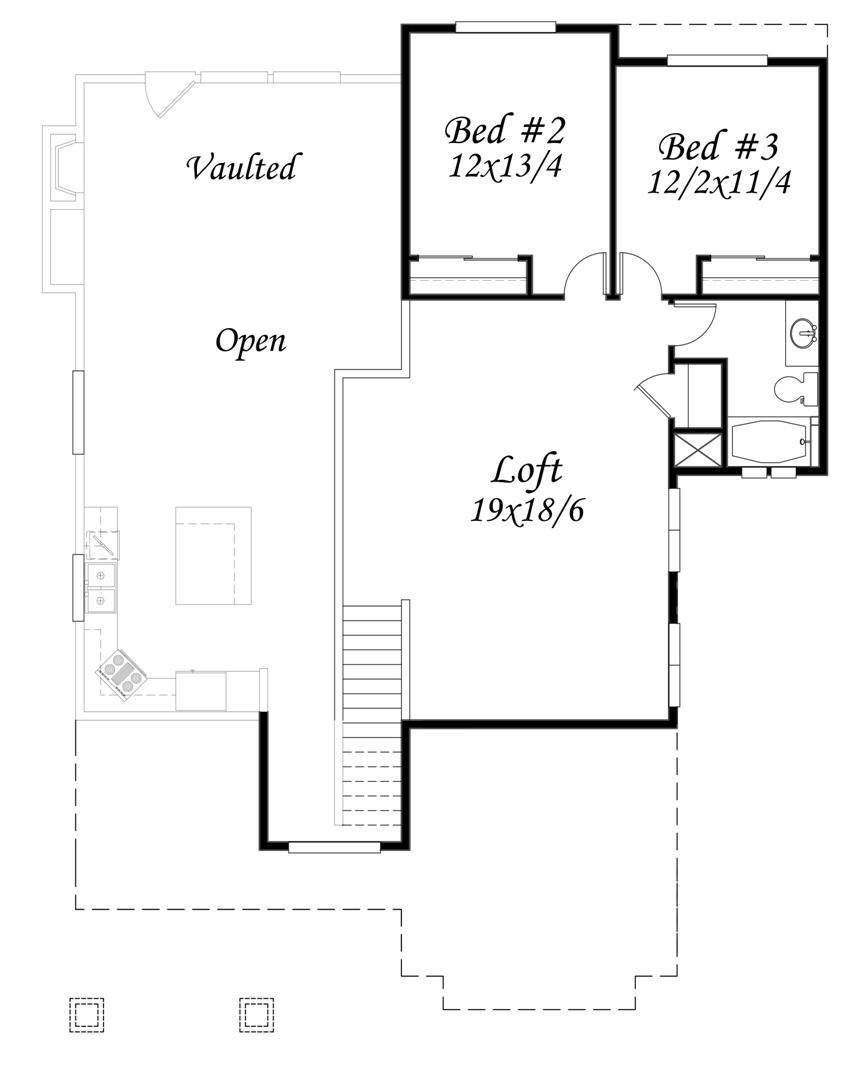
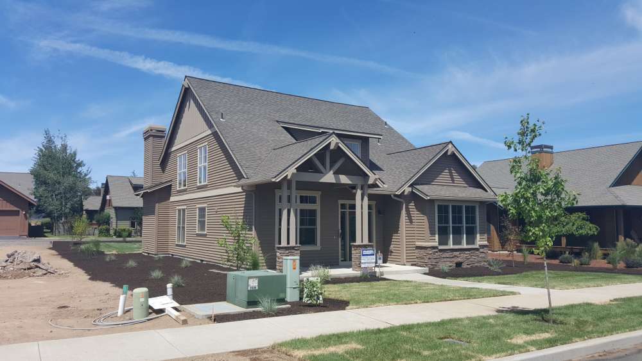
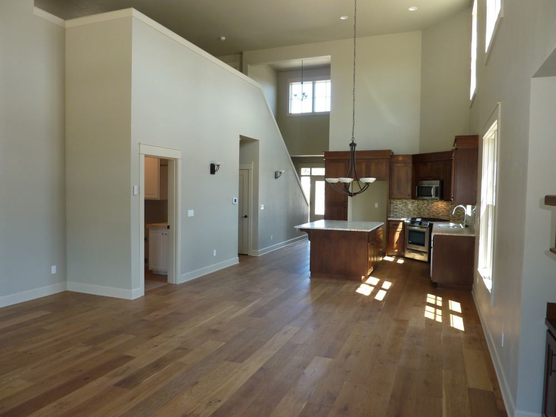
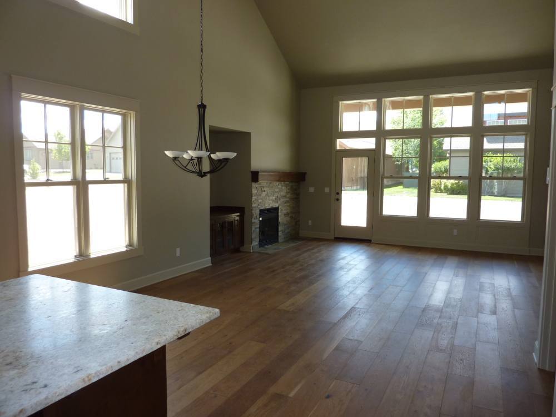
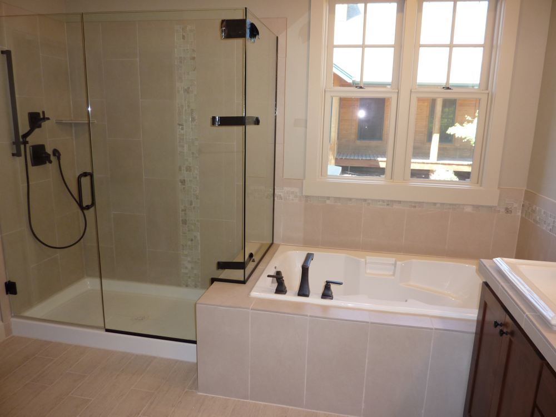
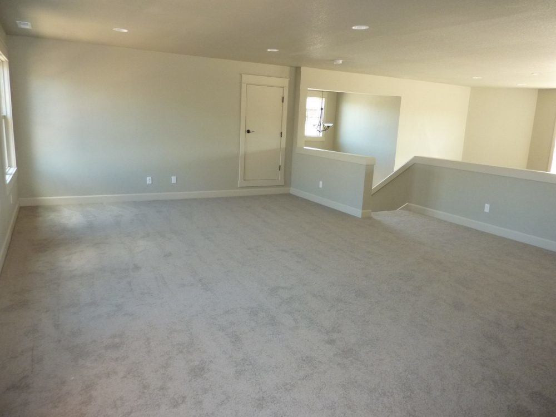
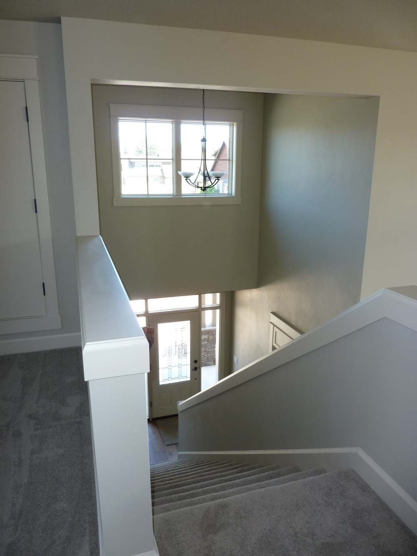
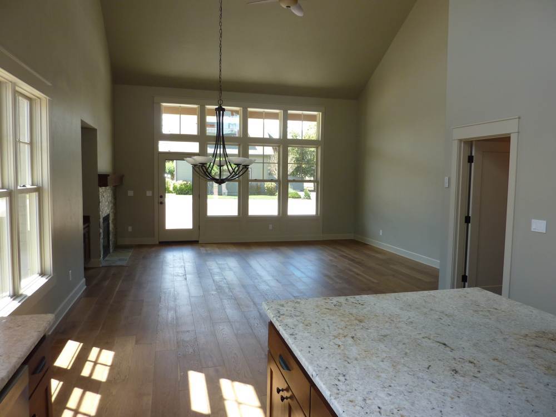
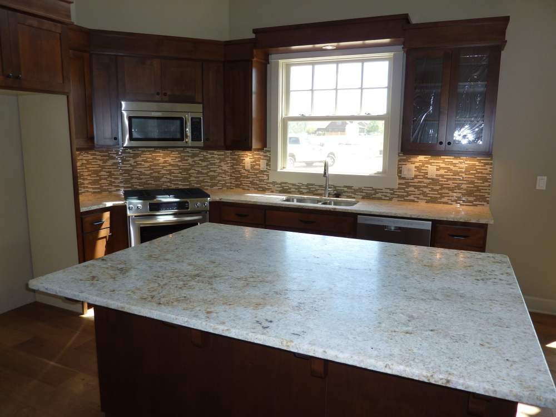
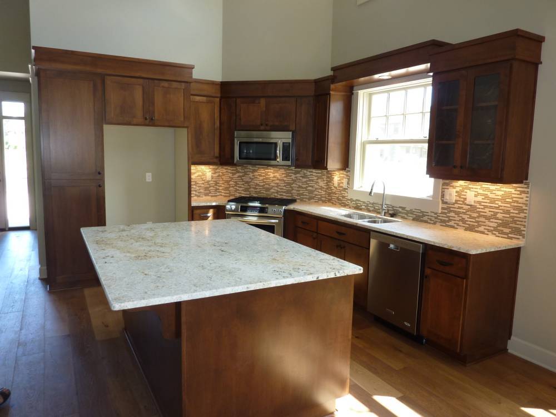
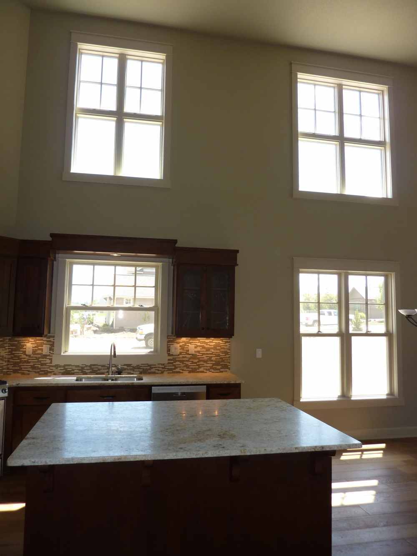
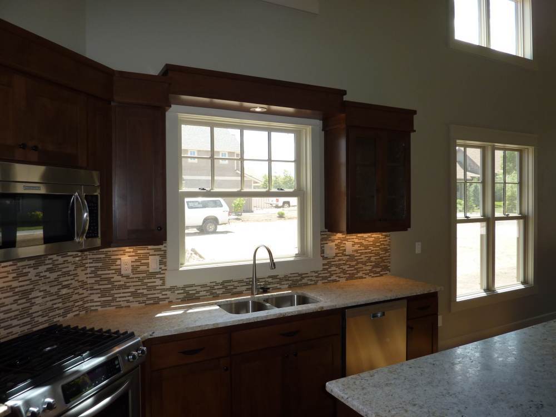
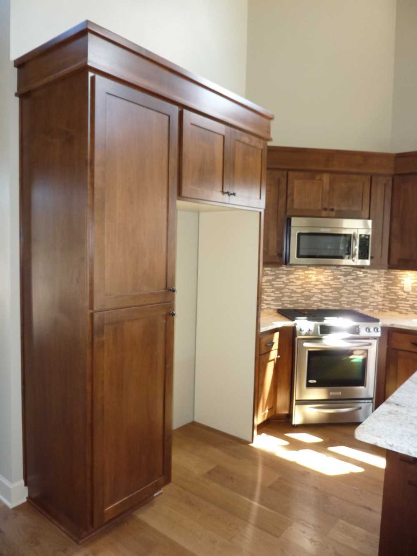
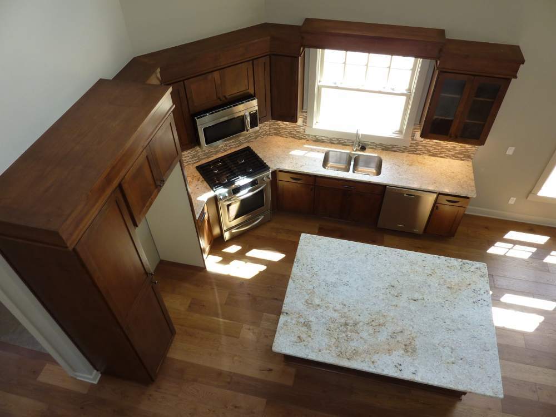
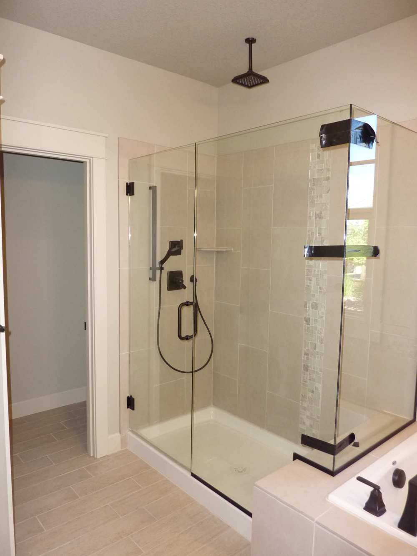
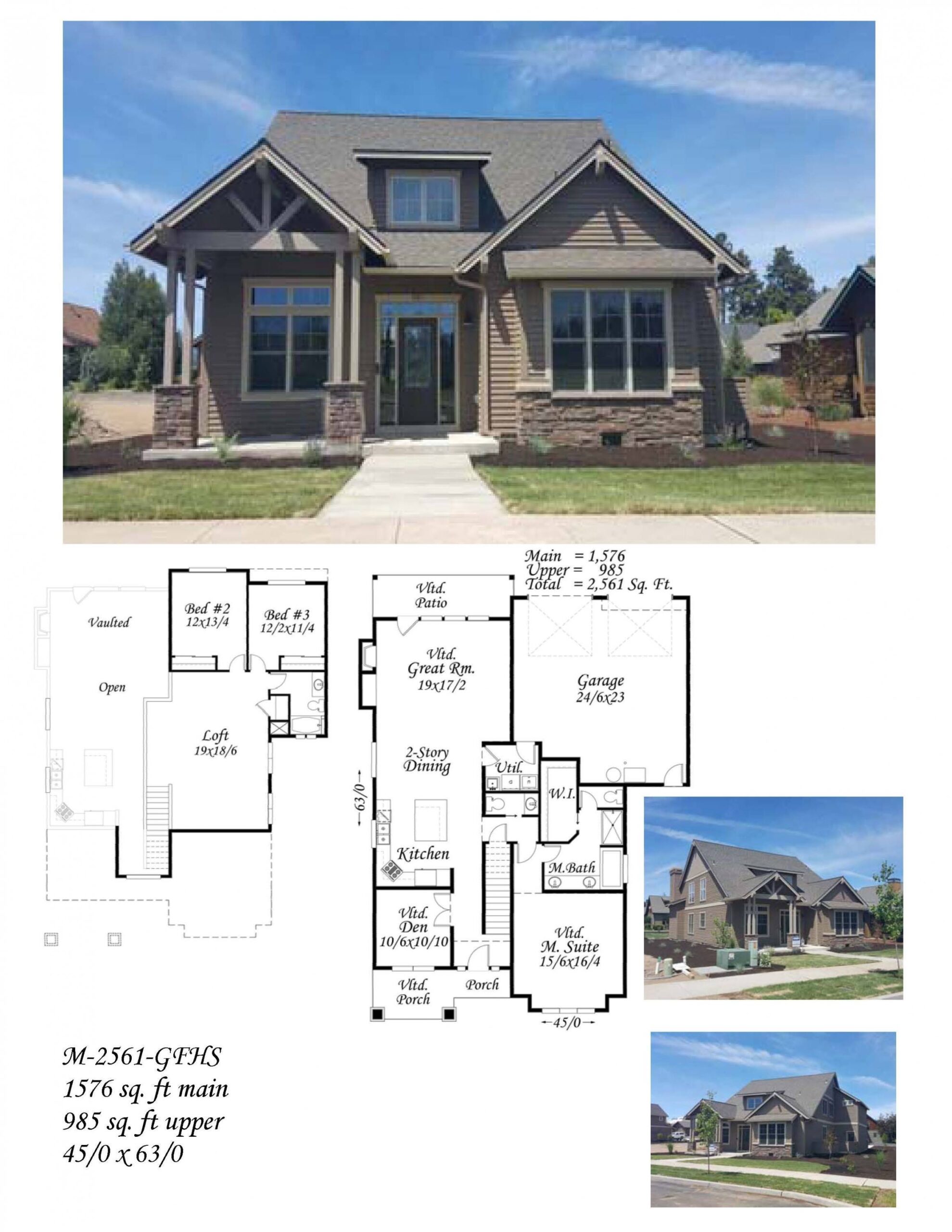
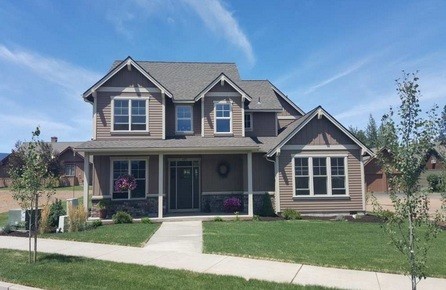
Reviews
There are no reviews yet.