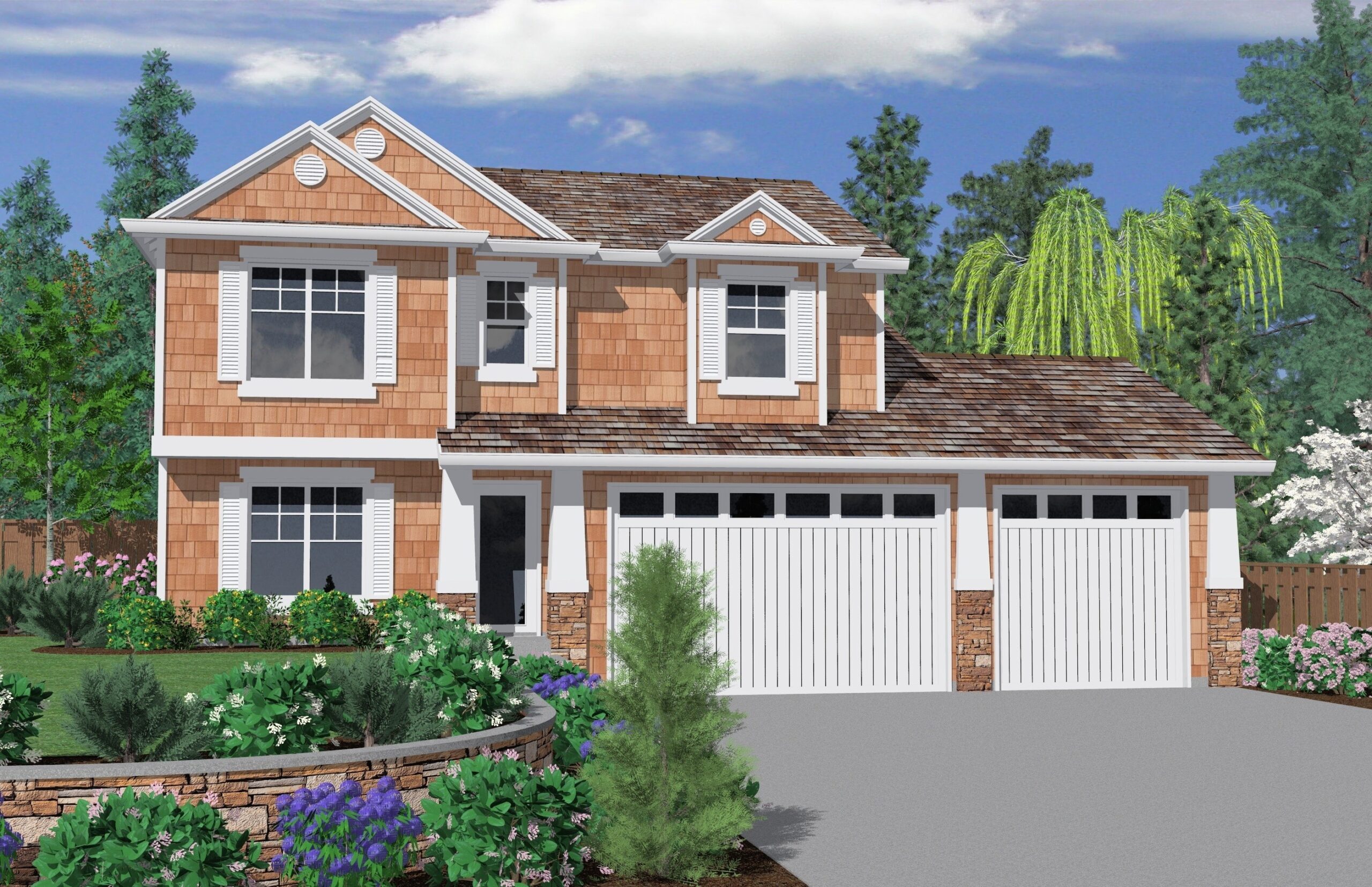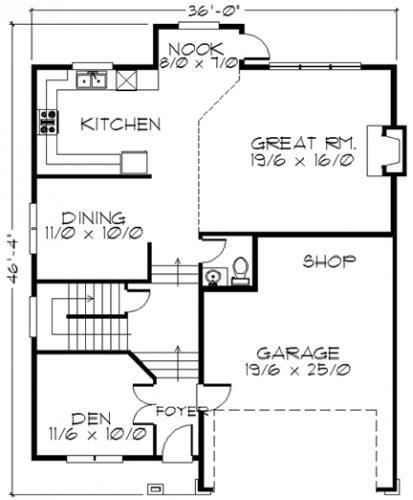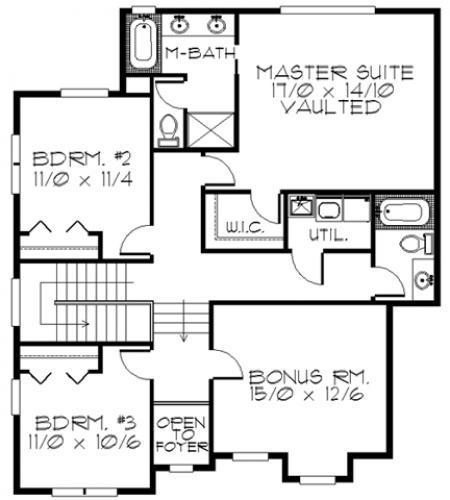Square Foot: 2268
Bathrooms: 3
Bedrooms: 4
Cars: 3
Floors: 2
Site Type(s): Flat lot
Boston Market
M-2268
Here is a narrow lot home perfect for a down sloping lot. The stepped down levels here not only accommodate the down sloping lot but also create great volumed ceilings in the dining, kitchen and great rooms. There is a shop in the garage and a den at the front foyer. Upstairs are three bedrooms and a bonus room. The master suite is large and vaulted. This plan comes with two optional elevations, one is decidedly a shingle style and the other is craftsman. It would be hard to pack more in a package containing this much spacious living space. The plan comes in a two car or three car option.




Reviews
There are no reviews yet.