Bathrooms: 2.5
Bedrooms: 2
Cars: 3
Features: 1.5 Story Home Design, 2.5 Bathroom Home Plan, 3 Car Garage House Design, Best Selling Home Desgin, Huge Rear Covered Outdoor Living, Massive Bonus Room above the garage, Open Light and Airy Rustic Farmhouse, Rustic Barn Style House Plan with 3 car garage and Primary Bedroom on Main Floor, Two Bedroom House Plan
Floors: 1.5
Foundation Type(s): crawl space floor joist
Main Floor Square Foot: 1402
Site Type(s): Flat lot
Square Foot: 2004
Upper Floors Square Foot: 602
MF-2004 – Black Canyon – Best Selling Farmhouse Design
MF-2004
Best Selling Farmhouse Design
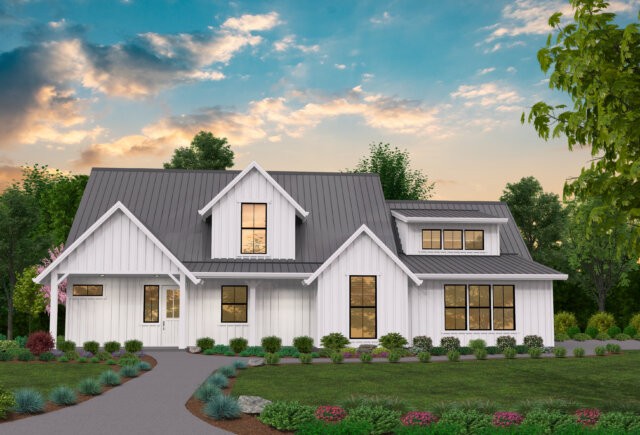 Before your very eyes is a Best Selling Farmhouse Design with all the light, space and flexibility you could ask for. The main floor consisting of a huge bright Living Room with floor to ceiling windows, is also home to the Primary Bedroom Suite in this Masterful Farmhouse Home Design . Rounding out the main level is an island kitchen with bright high ceilings and dormer window, partially open to the living area. Adjacent to all of this is the Vaulted Primary Bedroom Suite with Large double vanity and walk in closet along with sliding door access to a very large covered rear porch. A secondary bedroom and second bathroom is on the opposite side of the floor plan. Up above the generous three car garage is a huge bonus room, and loft with half bathroom. The loft is a perfect place for a small office or library and overlooks the living room. The bonus room is really just perfect for anything you have in mind, billiards, Golf Studio, Theater room or whatever you need.
Before your very eyes is a Best Selling Farmhouse Design with all the light, space and flexibility you could ask for. The main floor consisting of a huge bright Living Room with floor to ceiling windows, is also home to the Primary Bedroom Suite in this Masterful Farmhouse Home Design . Rounding out the main level is an island kitchen with bright high ceilings and dormer window, partially open to the living area. Adjacent to all of this is the Vaulted Primary Bedroom Suite with Large double vanity and walk in closet along with sliding door access to a very large covered rear porch. A secondary bedroom and second bathroom is on the opposite side of the floor plan. Up above the generous three car garage is a huge bonus room, and loft with half bathroom. The loft is a perfect place for a small office or library and overlooks the living room. The bonus room is really just perfect for anything you have in mind, billiards, Golf Studio, Theater room or whatever you need.
This a Best Selling Farmhouse Design has the comfortable good looks along with value engineered construction necessary in today’s market. This builders favorite house plan offers a lot of livability under a single roof. There are several farmhouse plans that are related to this design. You can see links to these options at the bottom of this page.

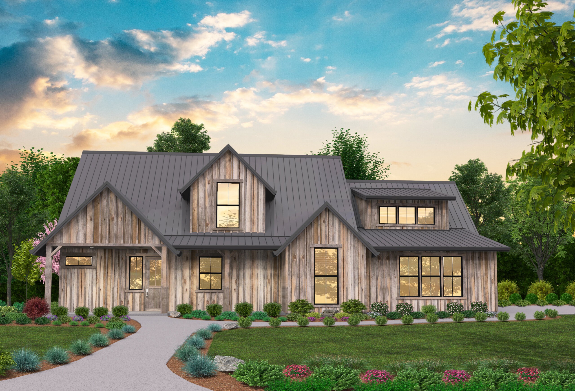
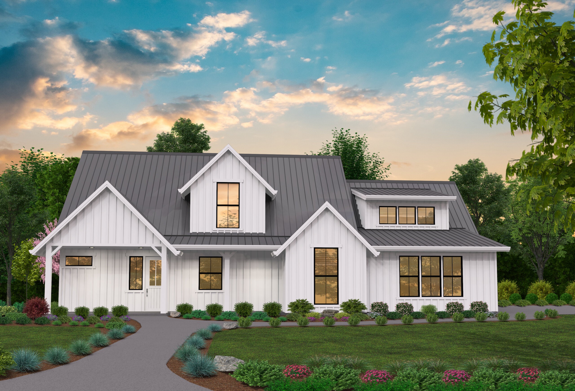
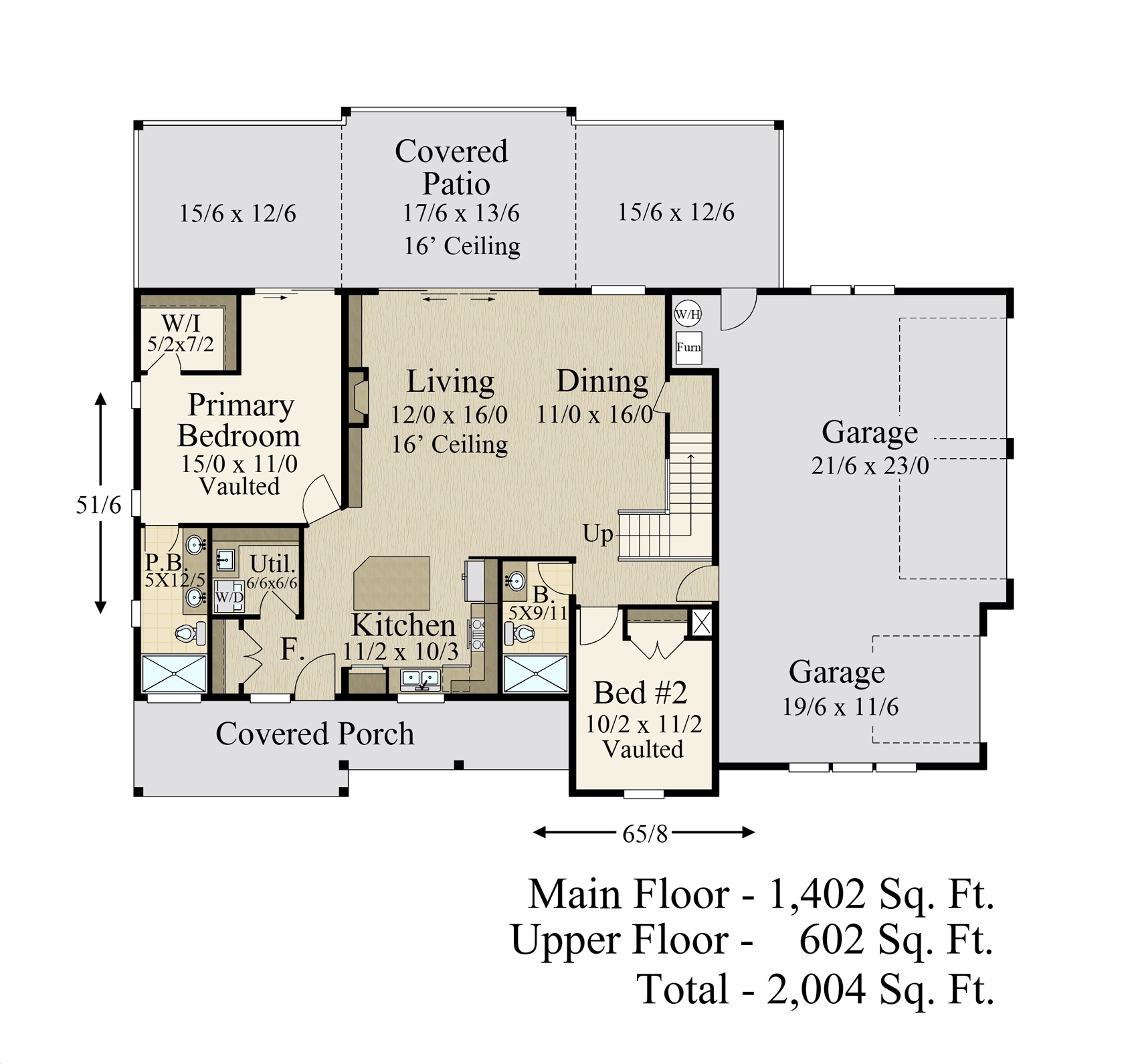
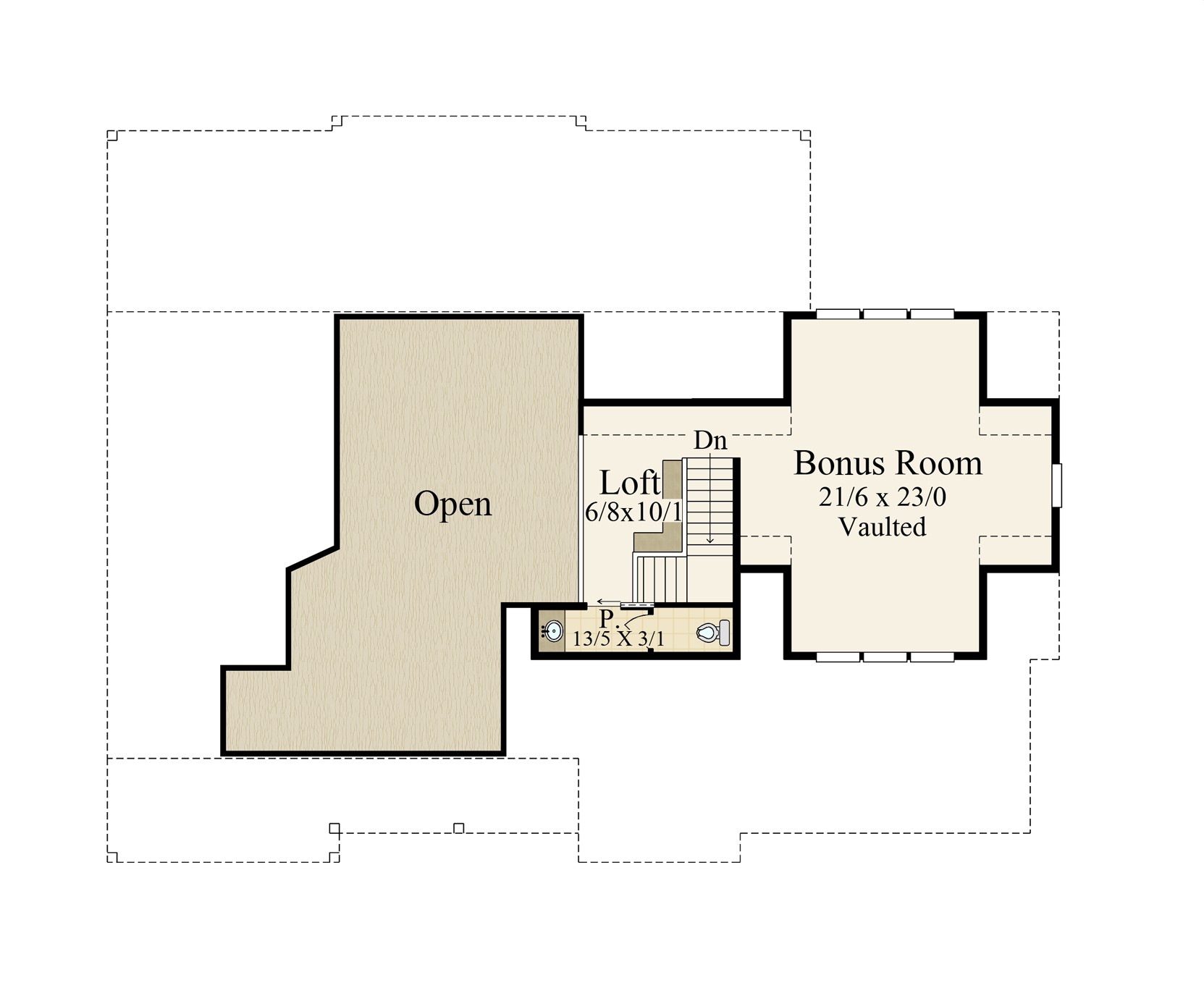
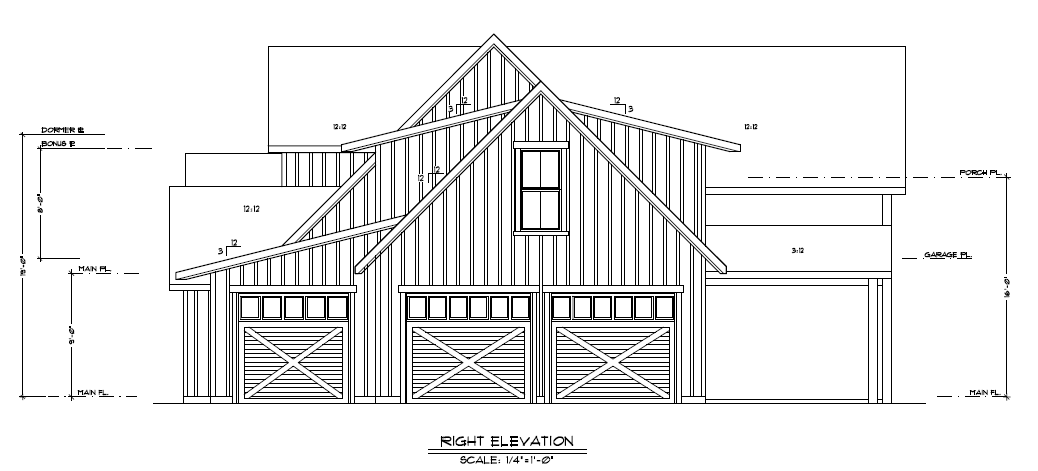
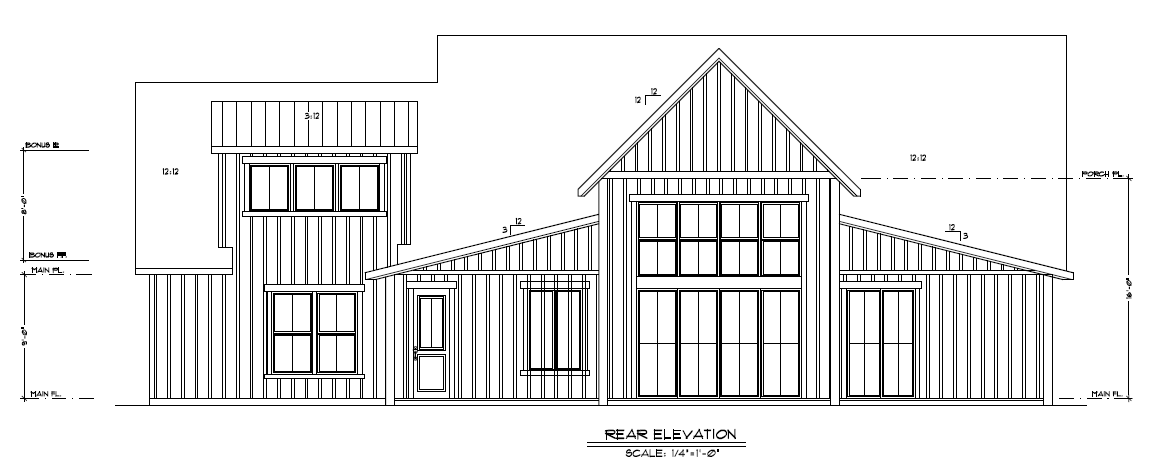
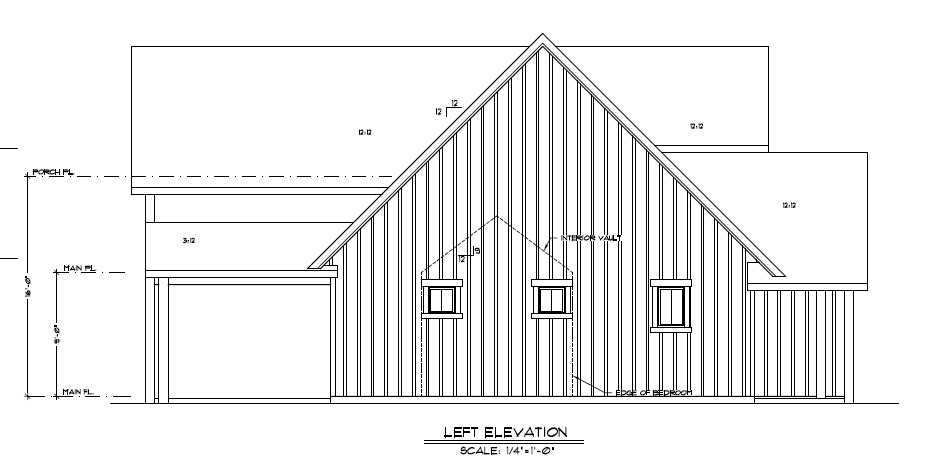
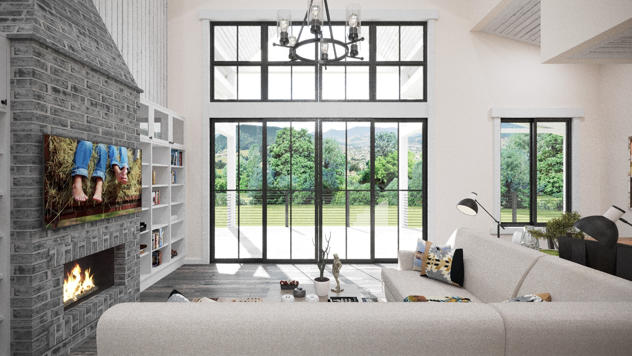
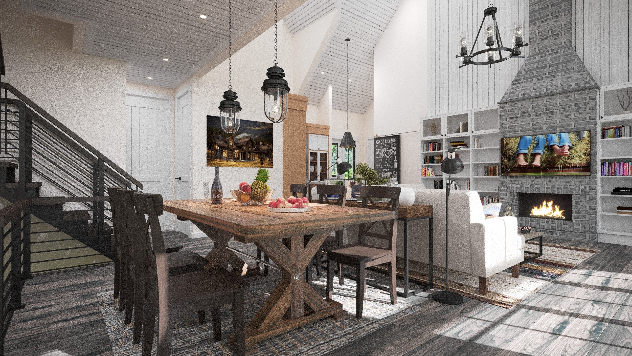
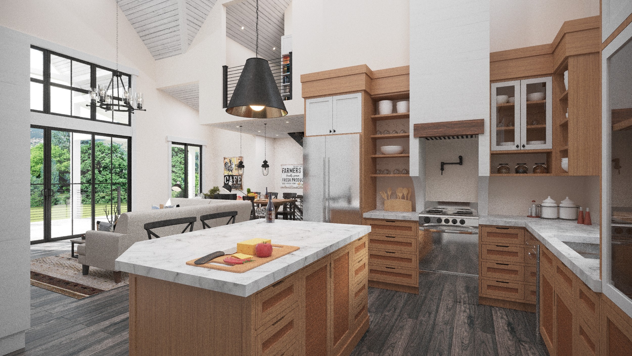
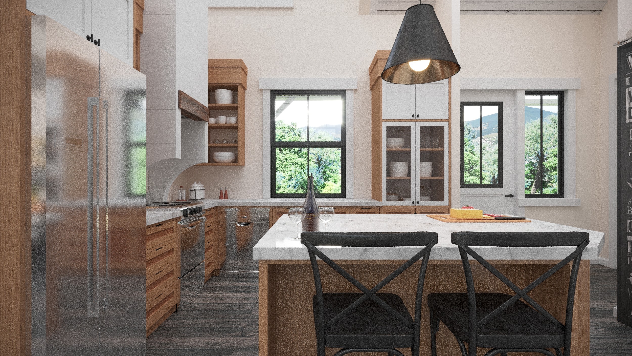
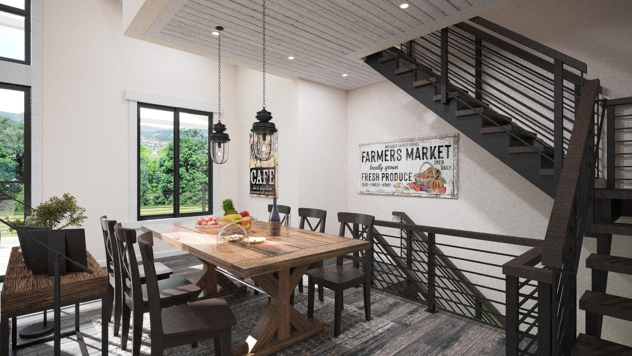
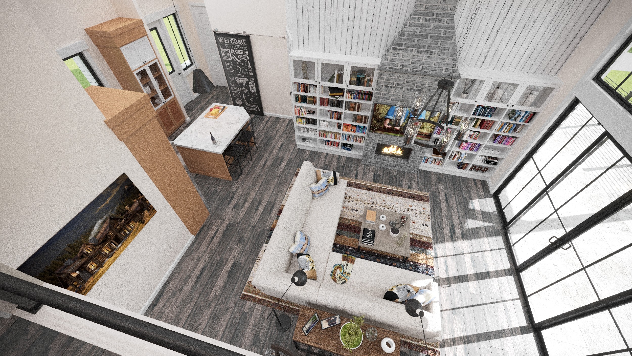
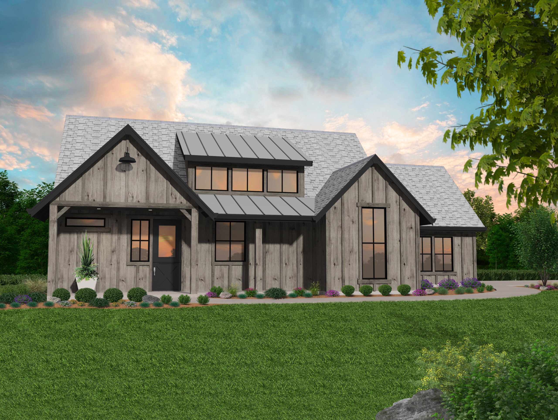
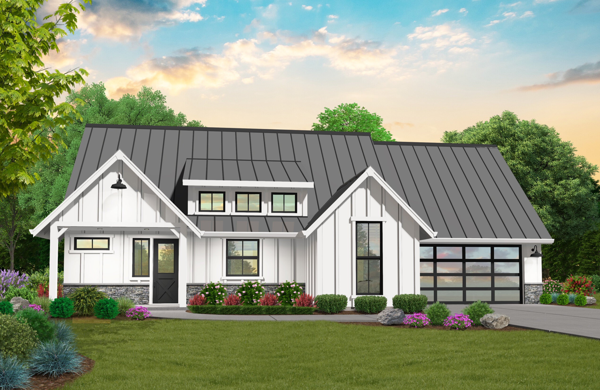
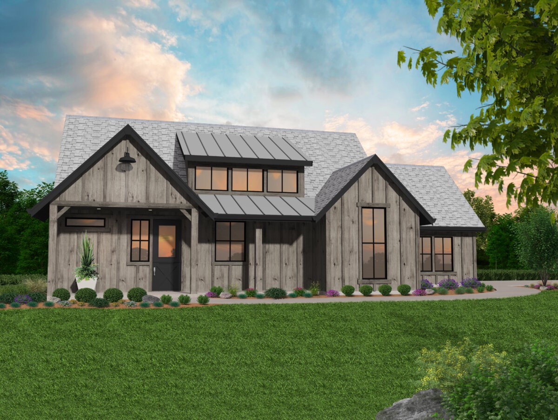
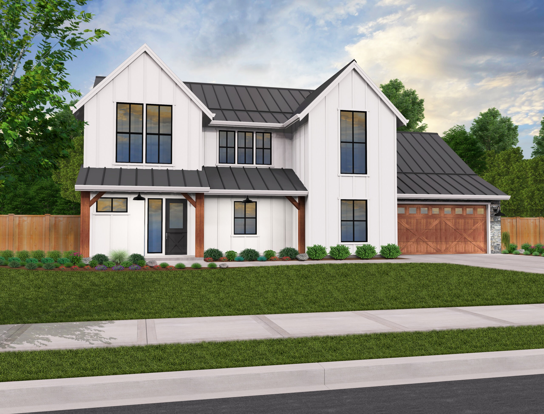
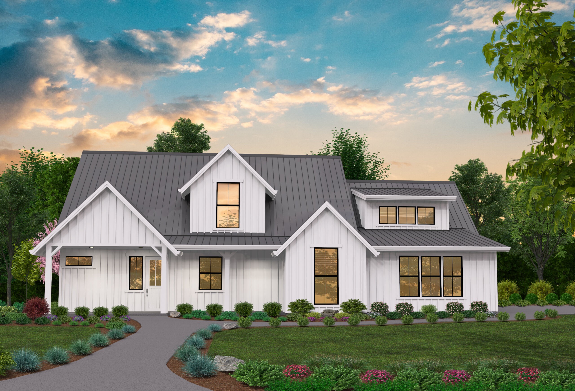
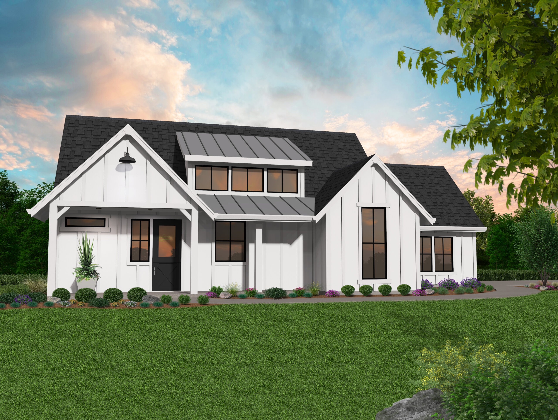
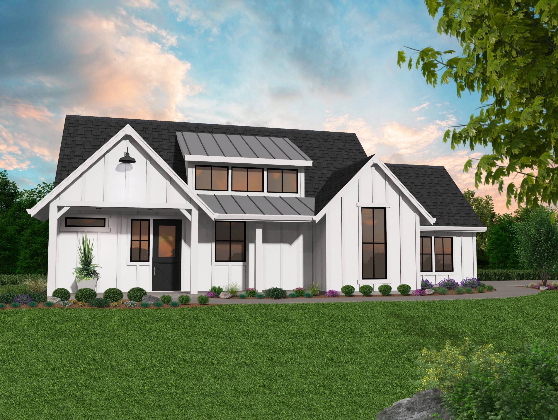
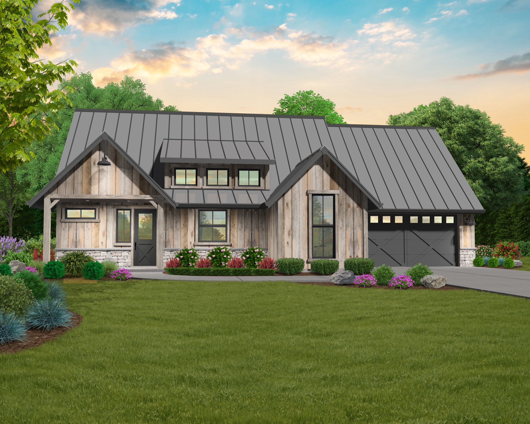
Reviews
There are no reviews yet.