Bathrooms: 2.5
Bedrooms: 4
Cars: 1
Features: 2.5 Bathroom House Design, All bedrooms on the same floor, Four Bedroom Home Plan, Hip Roof Style, One Car Garage House Plan, Open Concept Main Floor, Three Story Home Design
Floors: 3
Foundation Type(s): crawl space post and beam
Lower Floors Square Foot: 666
Main Floor Square Foot: 750
Site Type(s): Flat lot, Garage forward, Garage Under, Narrow lot, skinny lot
Square Foot: 2610
Upper Floors Square Foot: 1194
MM-2610 – Willow – Narrow 3 Story Hip Roof Home
MM-2610
Narrow 3 Story Hip Roof Home
Do you often find yourself frustrated that you found the perfect home for you, but it just won’t fit on the lot you have? If so, then this is the plan for you. We get plenty of customers that have strict limitations on their lot width and need to maximize the amount of house they get while staying under 25 feet. With this home design, we’ve combined traditional and modern home features and materials and packed them into a narrow 3 story house plan that’s only 25 feet wide! All that, and you still get over 2600 square feet of space and four bedrooms!
Taking a tour of the home, you’ll first start out in either the foyer or the garage (which opens up into the foyer). Straight ahead you’ll come to the heart of the open concept main floor: the kitchen/dining room/living room cluster. The dining room and the living room connect seamlessly, and the kitchen sits just in front. The kitchen has an easy and flowing L-shape that provides plenty of space for storage, food prep, and gathering.
Moving up to the second floor, we come to the true heart of the home. All four bedrooms and the utility room can be found on the second floor, making laundry day as easy as can be. All bedrooms are carefully zoned to maximize privacy while still offering maximum living space. This floor also has two full baths, including the en suite in the primary bedroom.
The final piece to this modern home design is the third floor, which is where you’ll find the massive 17 x 24 bonus room. We’ve designed this space to be as flexible as possible. Whether you want to use it as a second living room, a game room, a studio, the choice is yours.
We can make modifications to any of our house plans, just write to use via our contact page. Click here to view more narrow 3 story house plans, click here!

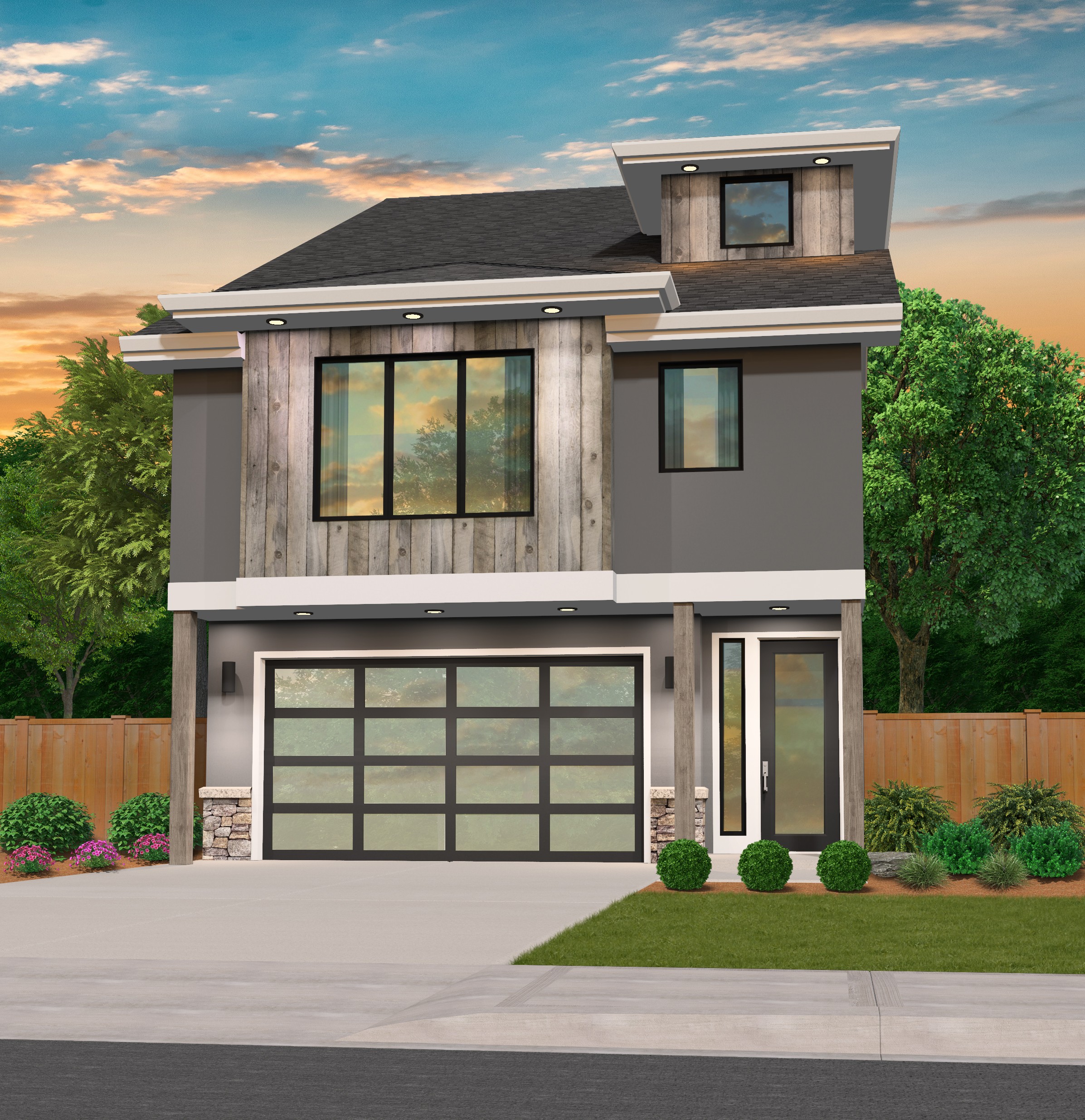
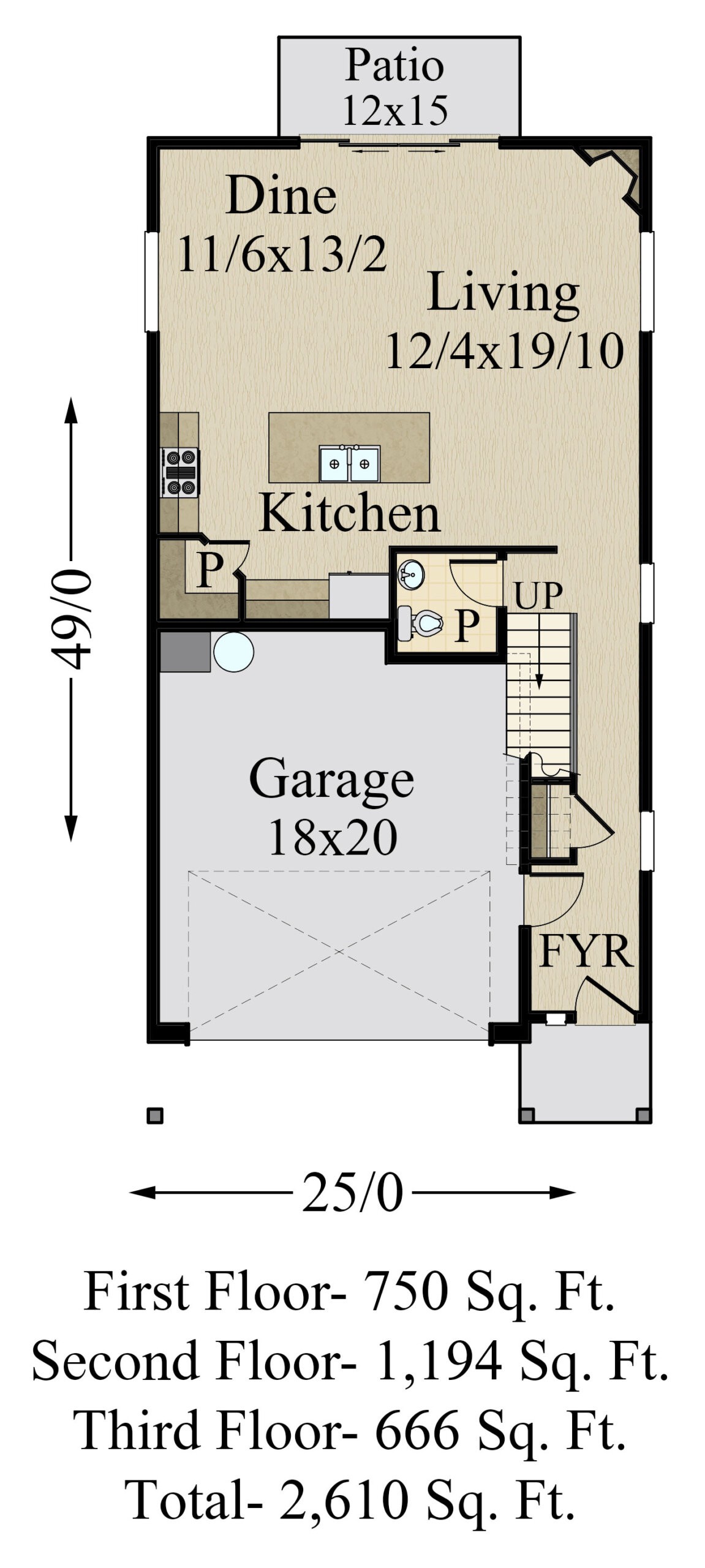
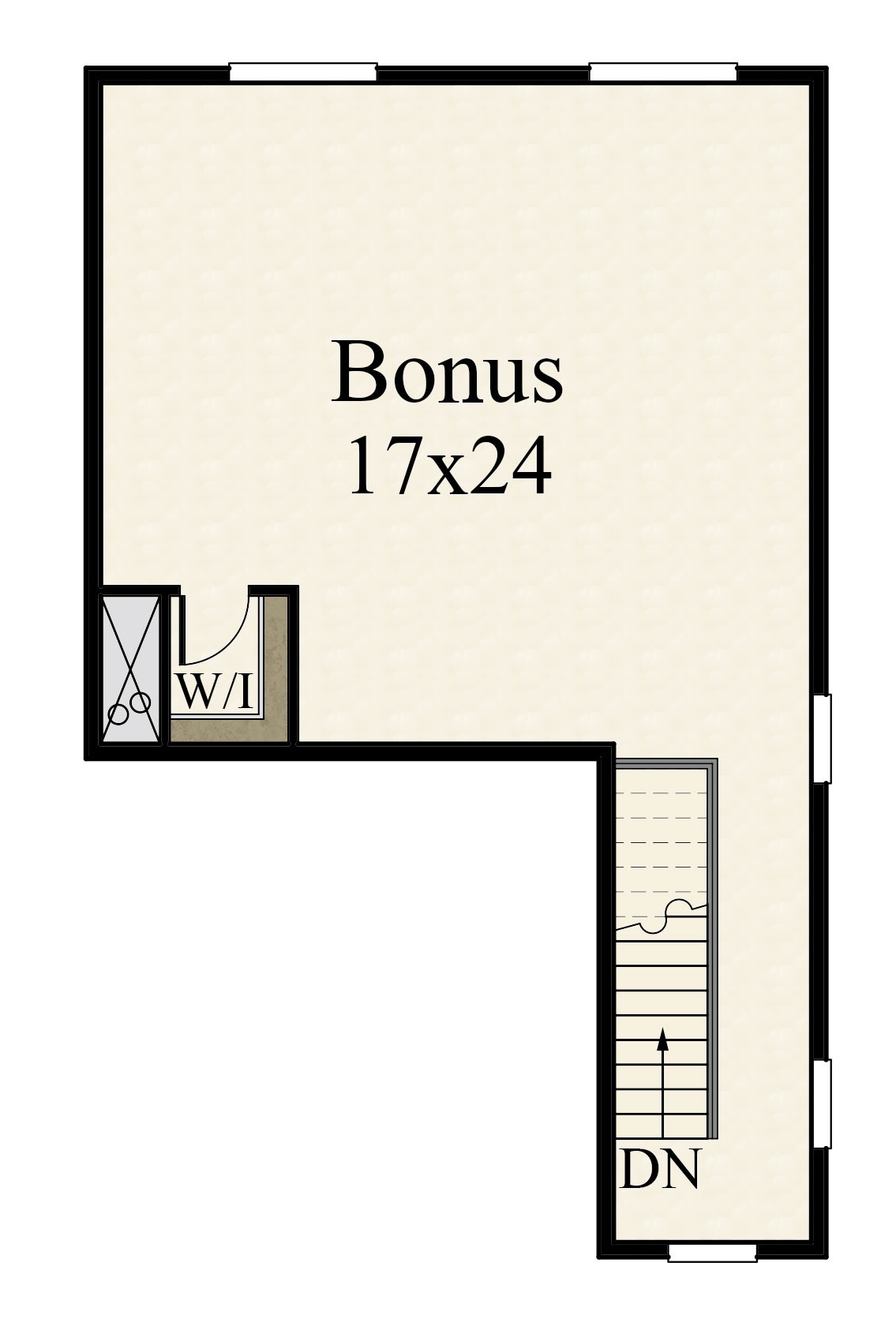
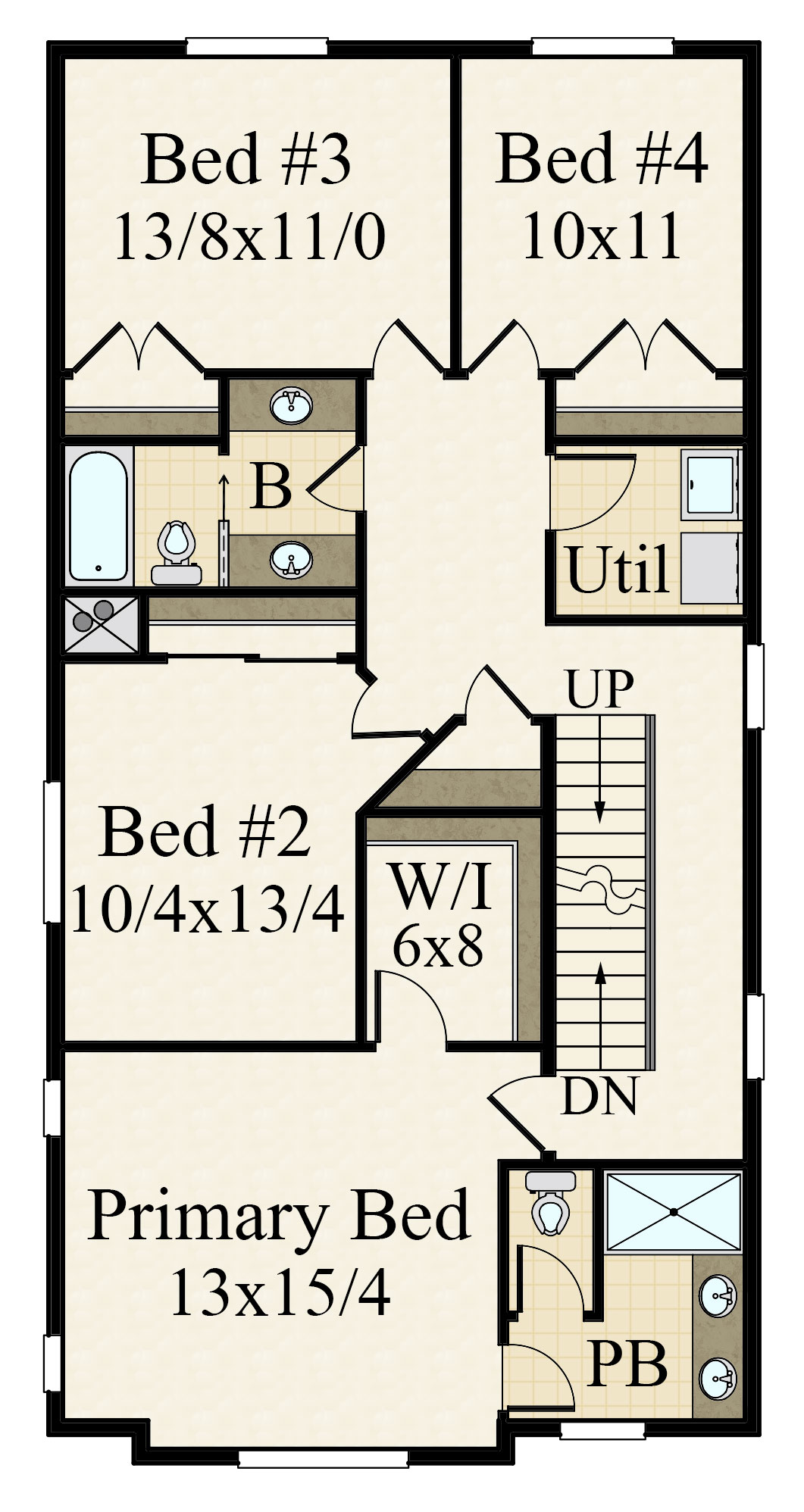
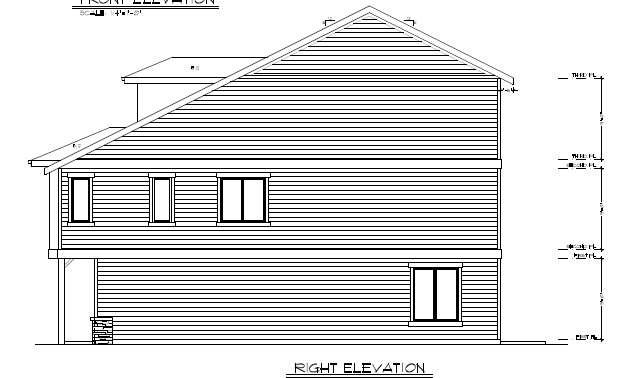
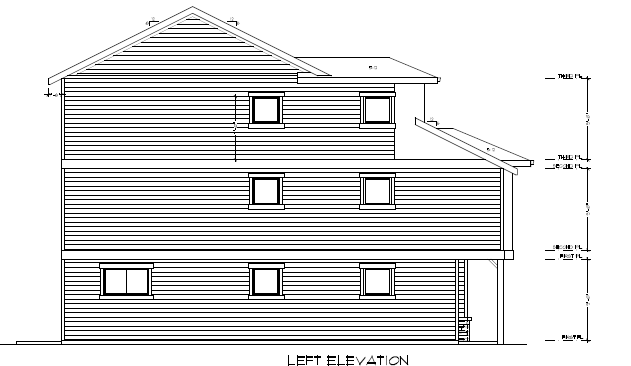
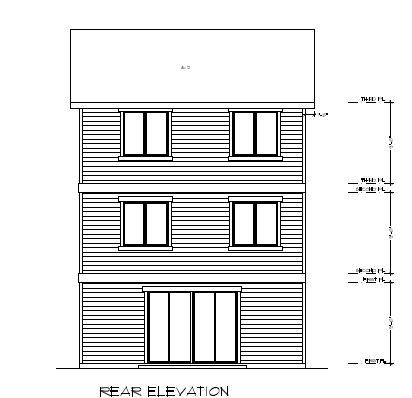
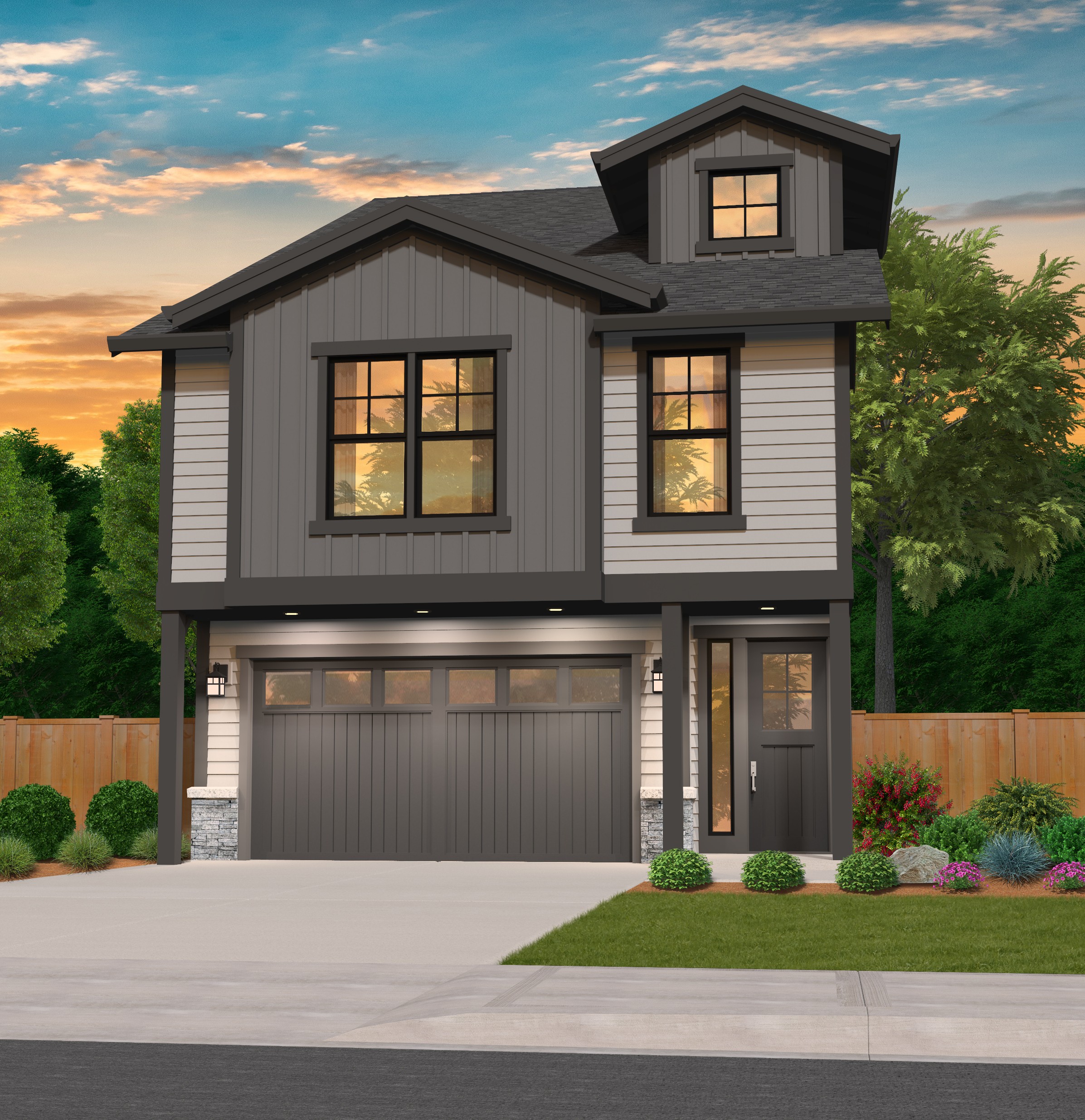
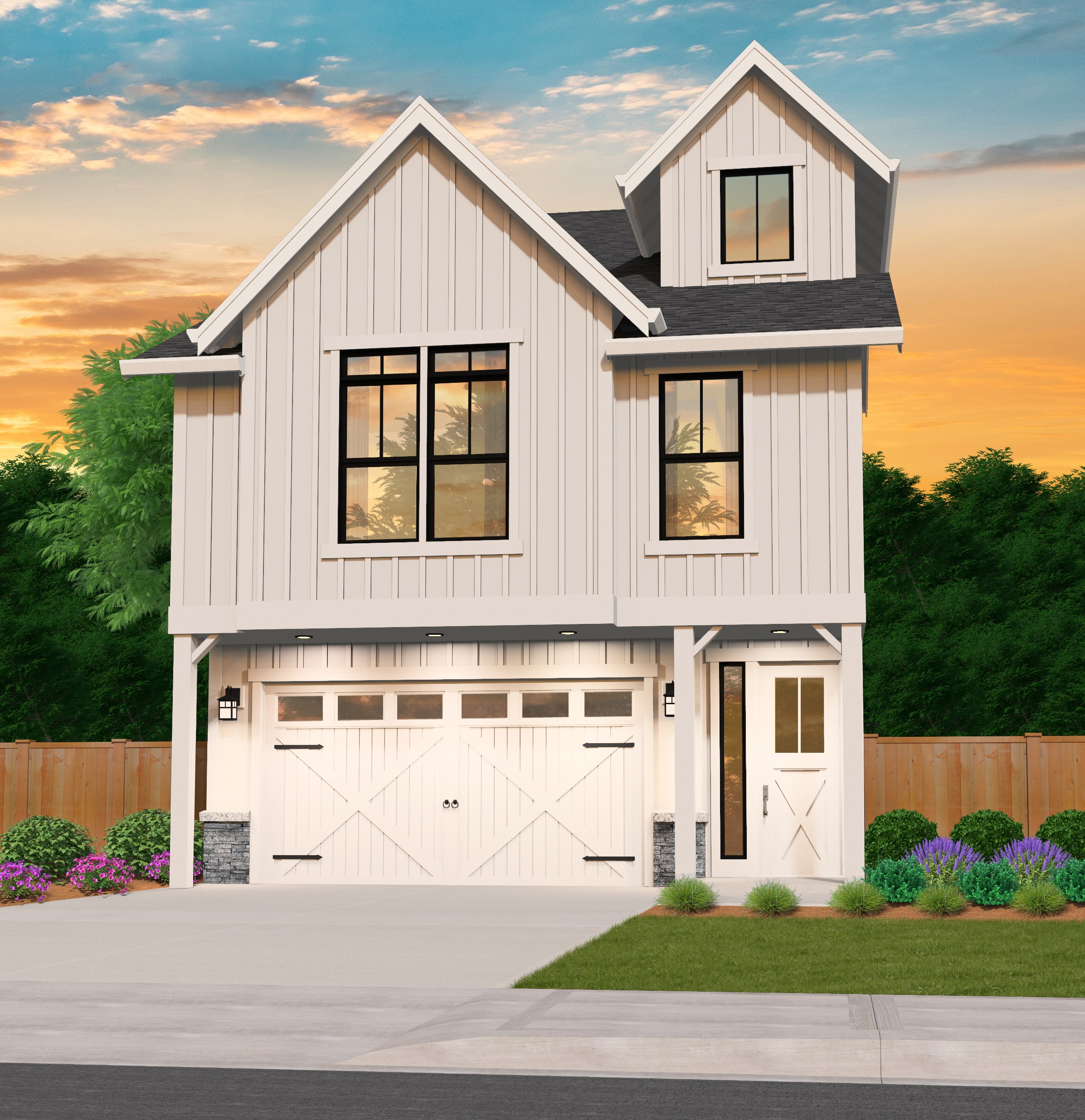
Reviews
There are no reviews yet.