Small Modern and Green House Plans
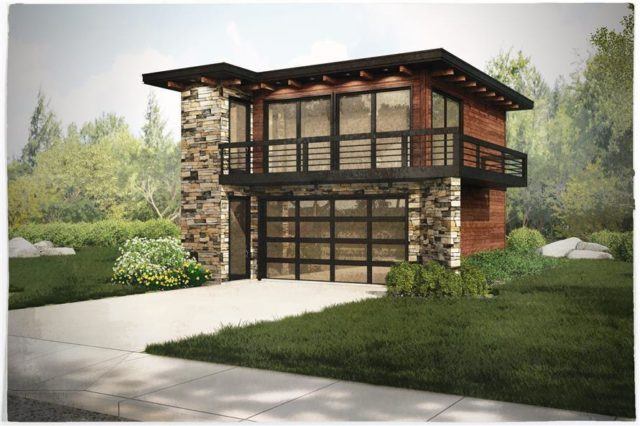 Small Modern and Green House Plans are just what you might expect. Modern Designs with smaller sizes that take advantage of value proven green technologies. This is a recent collection from our portfolio that has been a recent specialty for us. We have a growing collection of Small Modern and Green House Plans here that has been uber popular!
Small Modern and Green House Plans are just what you might expect. Modern Designs with smaller sizes that take advantage of value proven green technologies. This is a recent collection from our portfolio that has been a recent specialty for us. We have a growing collection of Small Modern and Green House Plans here that has been uber popular!
House plans like Black Diamond and Black Pearl Sunset have become instant classics and have been built worldwide.
Showing 1–20 of 59 results
-
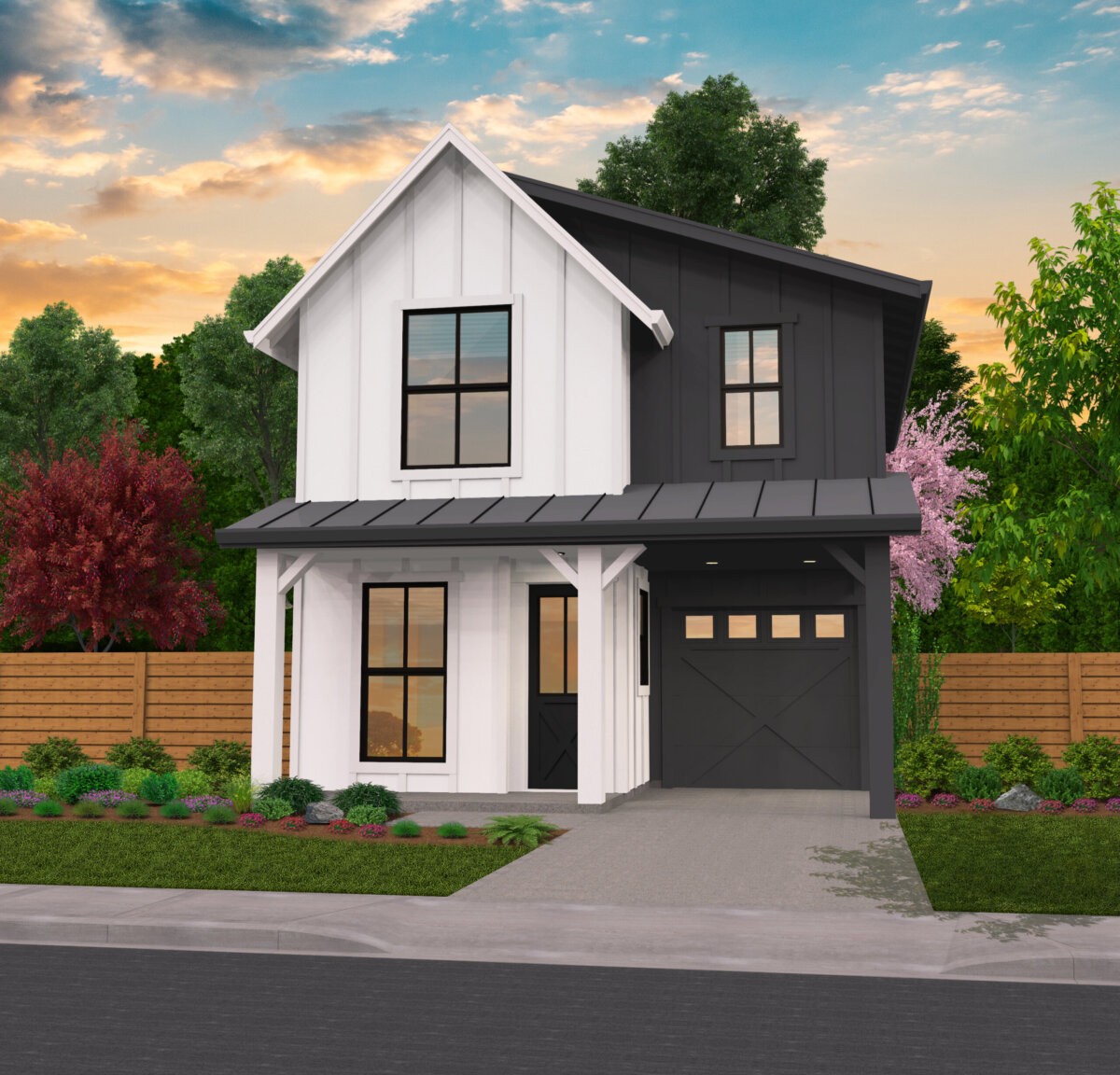
MF-1251
Lovely Small Farmhouse With Three Bedrooms ...
-
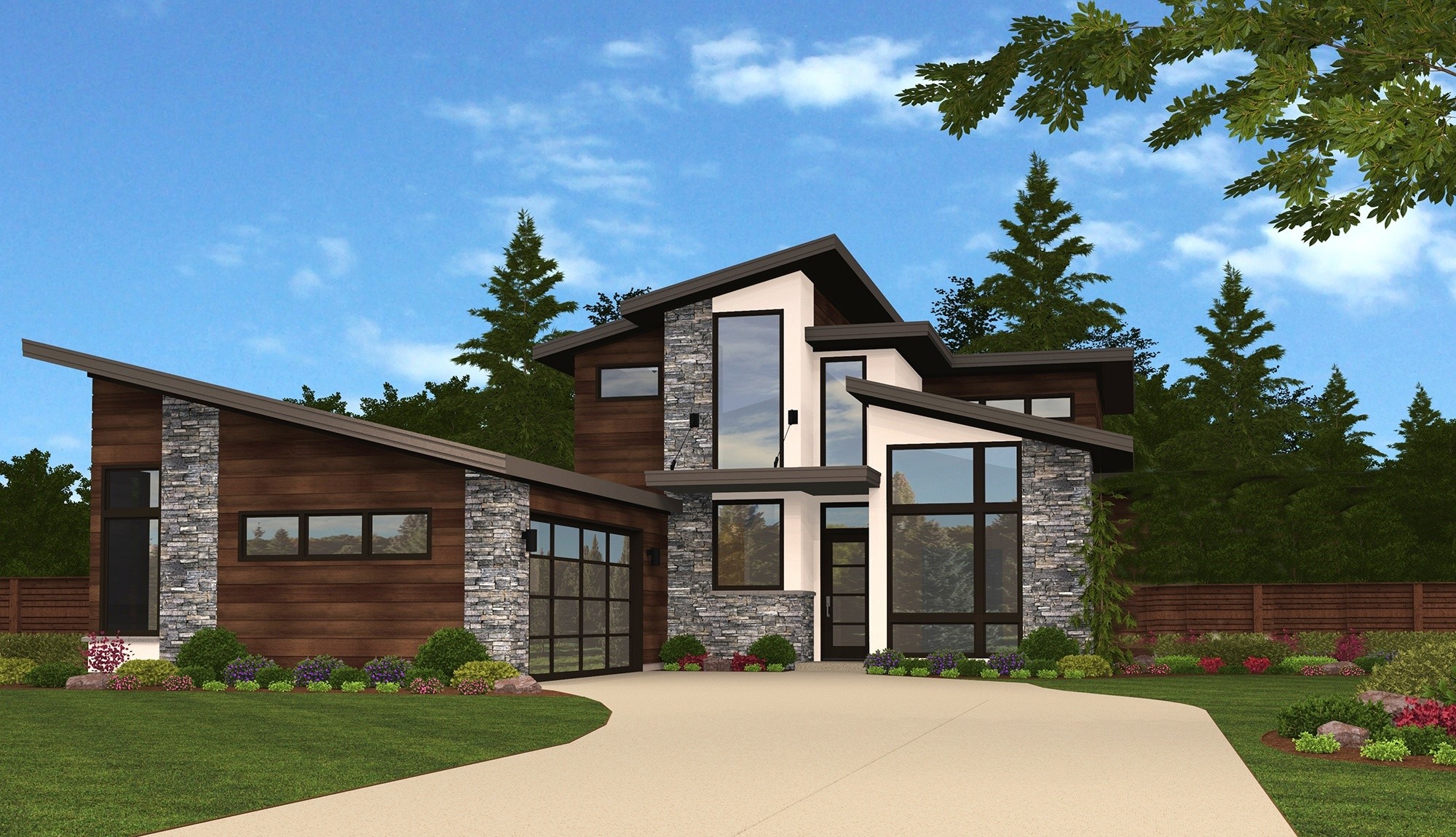
MM-2434-TL
Small Modern House Plan
-
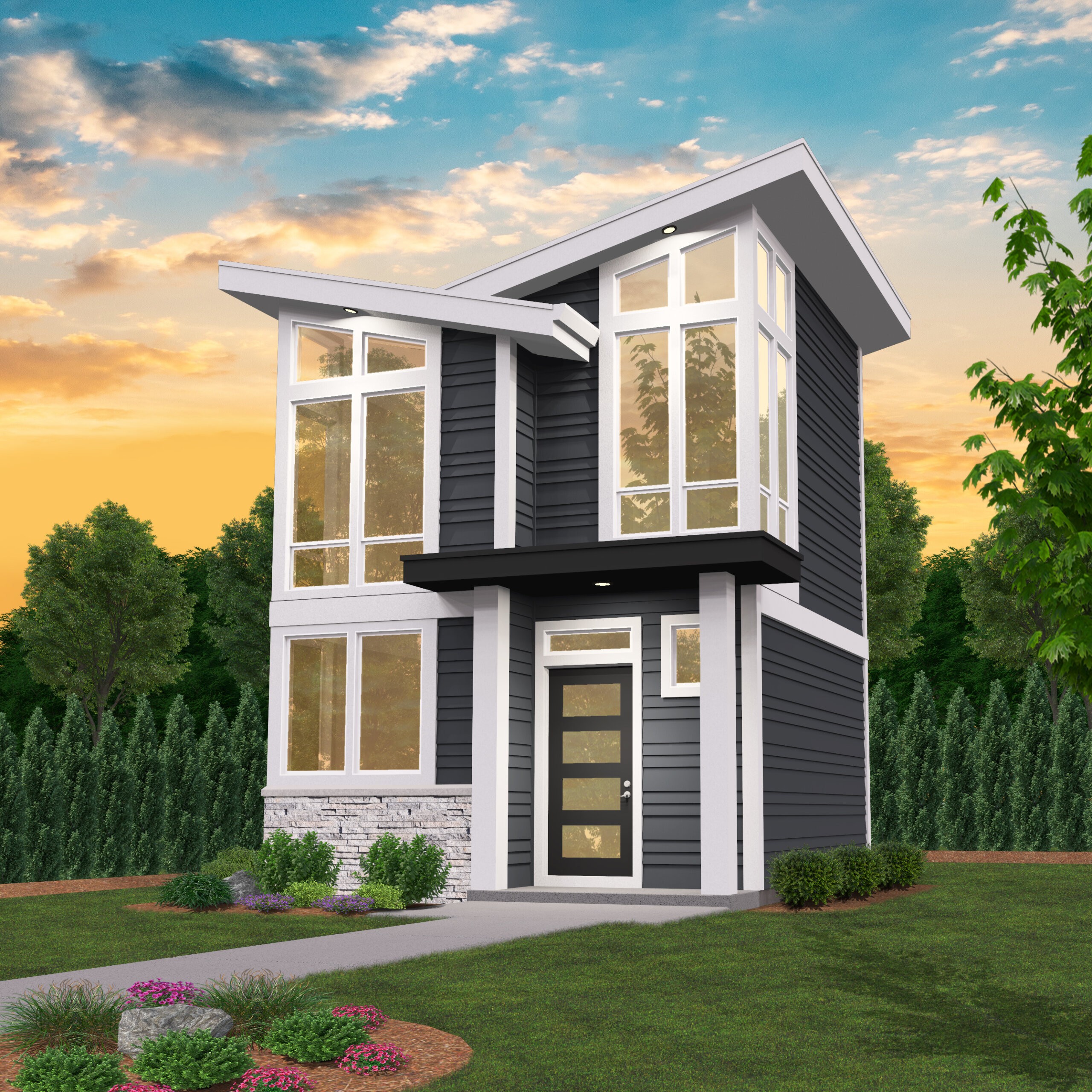
MM-502
Small modern house plan, that has all the...
-

MM-1251
A Skinny Modern Masterpiece
-
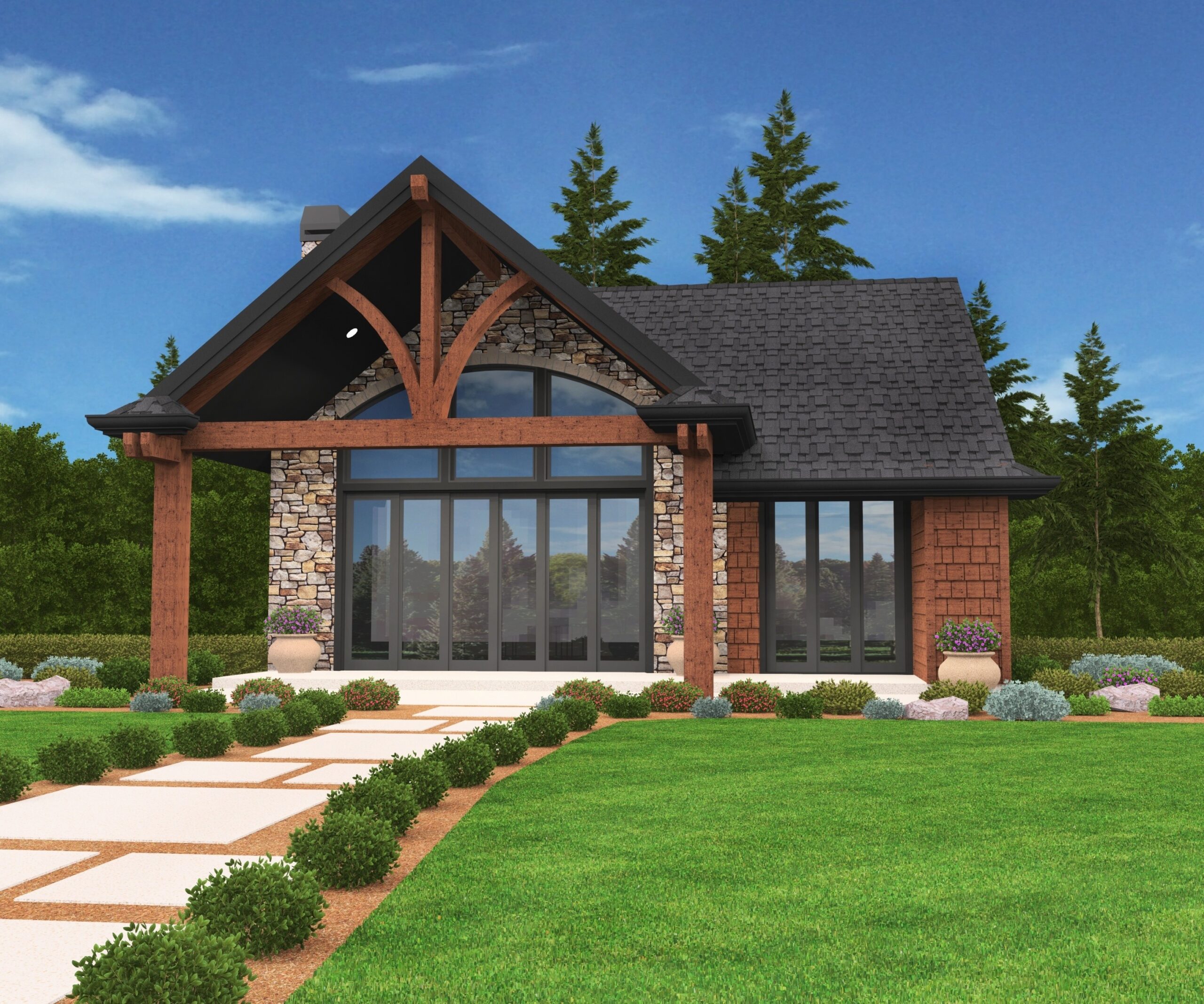
MMA-640-J
Lodge Living in a Small Cabin House Plan under 650...
-
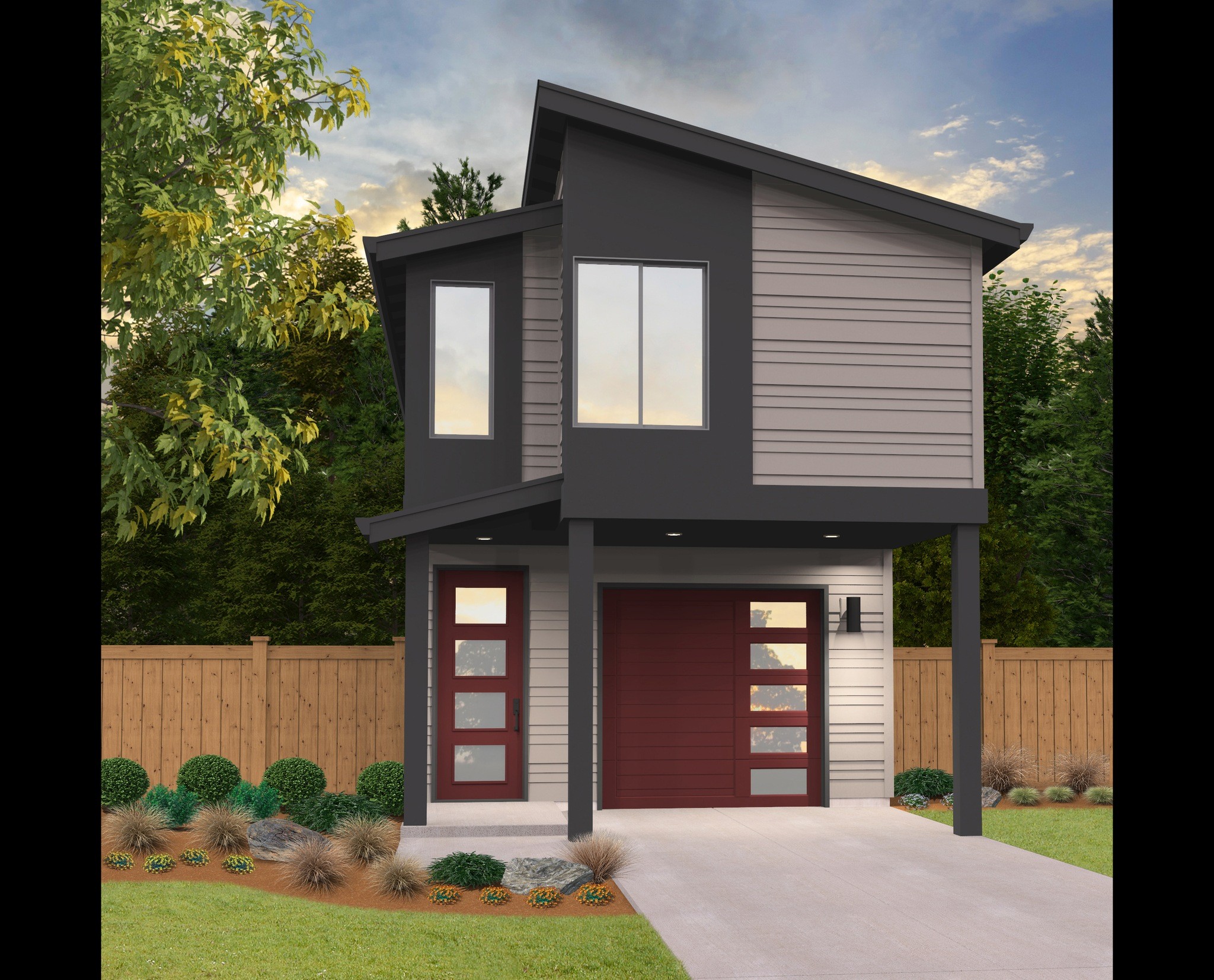
MM-2170
Cozy and Modern Living Skinny House Under 20 Feet...
-
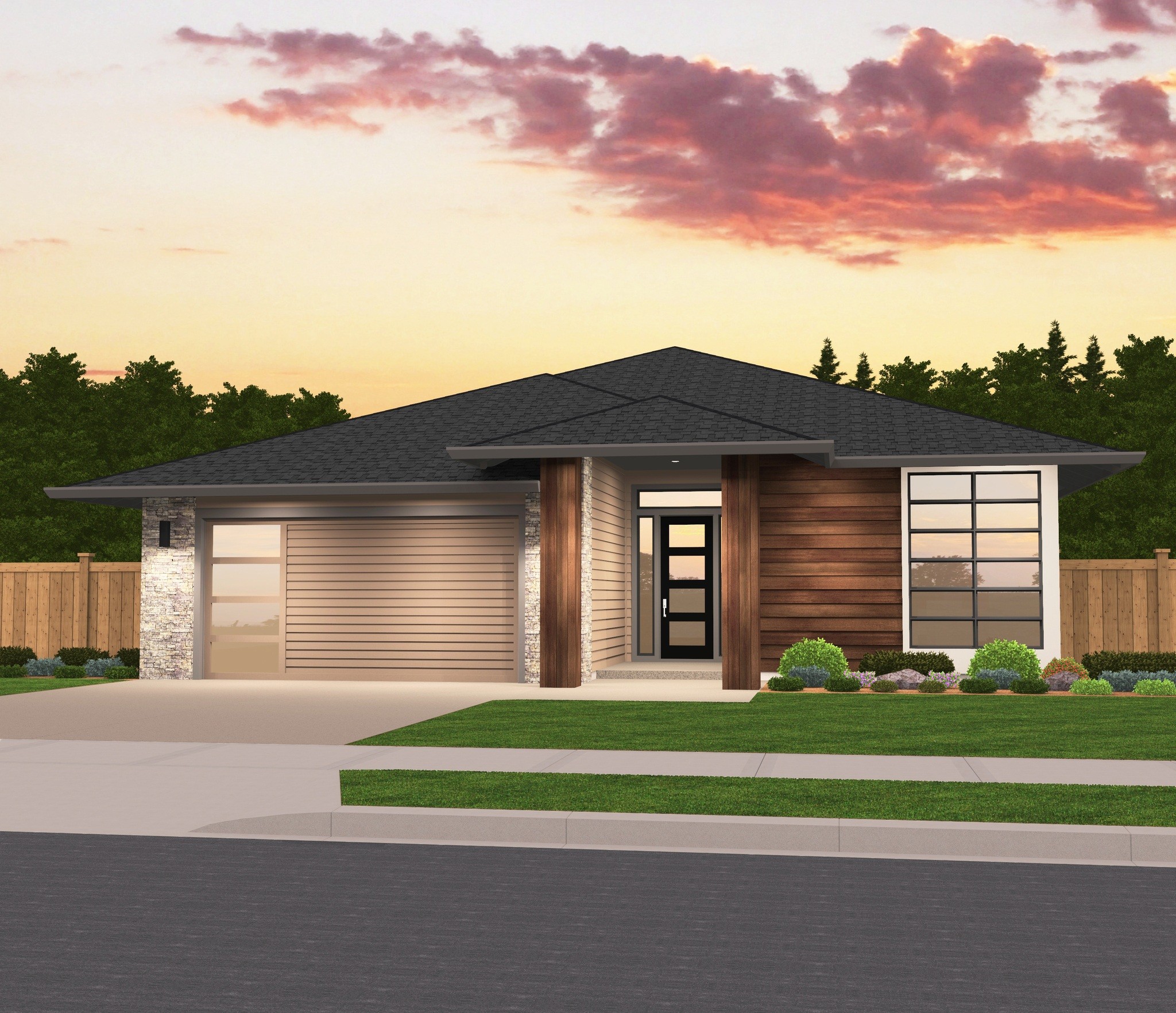
MM-1853-B
One-Story Modern Contemporary House Plan ...
-
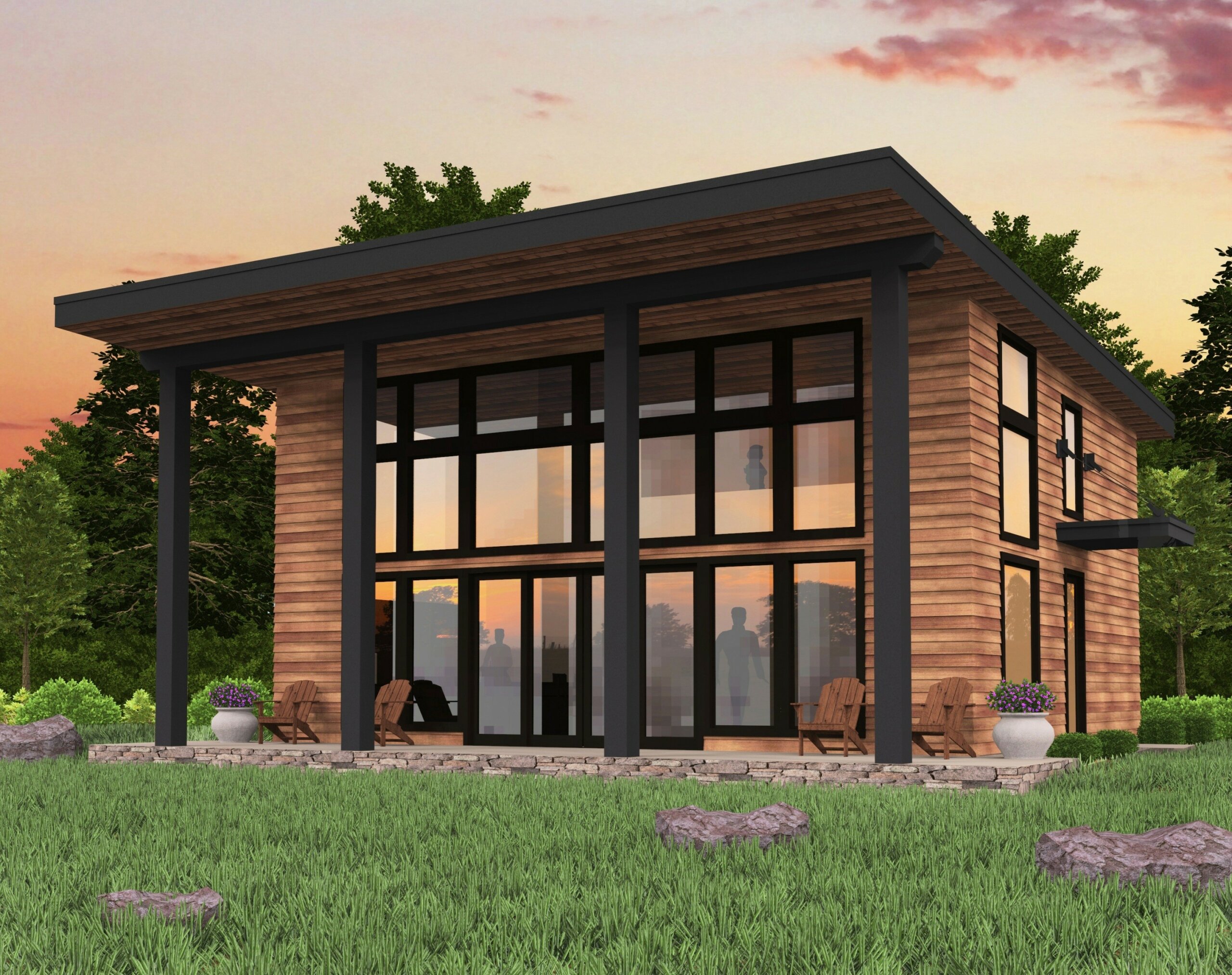
MM-1538
A Shed Roof Modern House Plan at Just the Right...
-
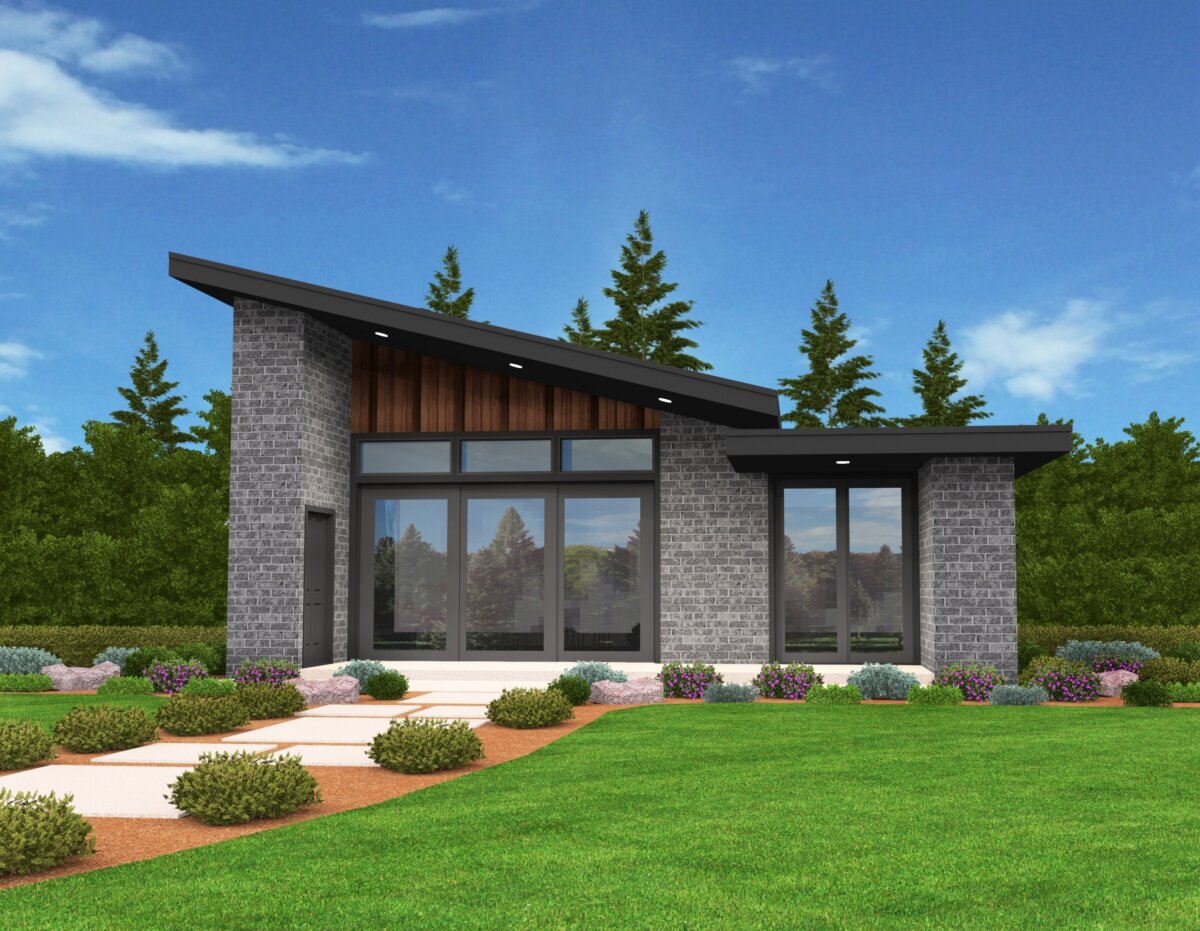
MMA-640-M
Small Shed Roof House Plan
-
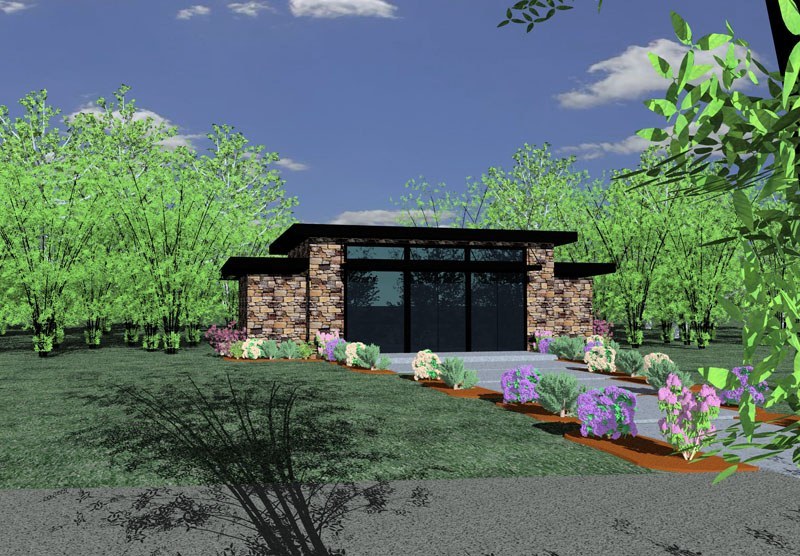
MM-473A
Small House Plan with Infinite Flexibility ...
-
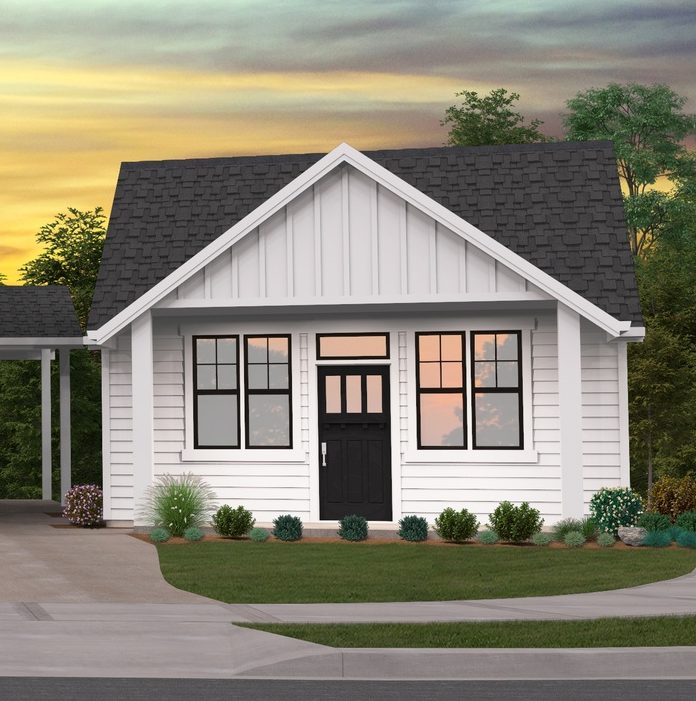
MF-462
ADU House Plan with Farmhouse Charm ...
-
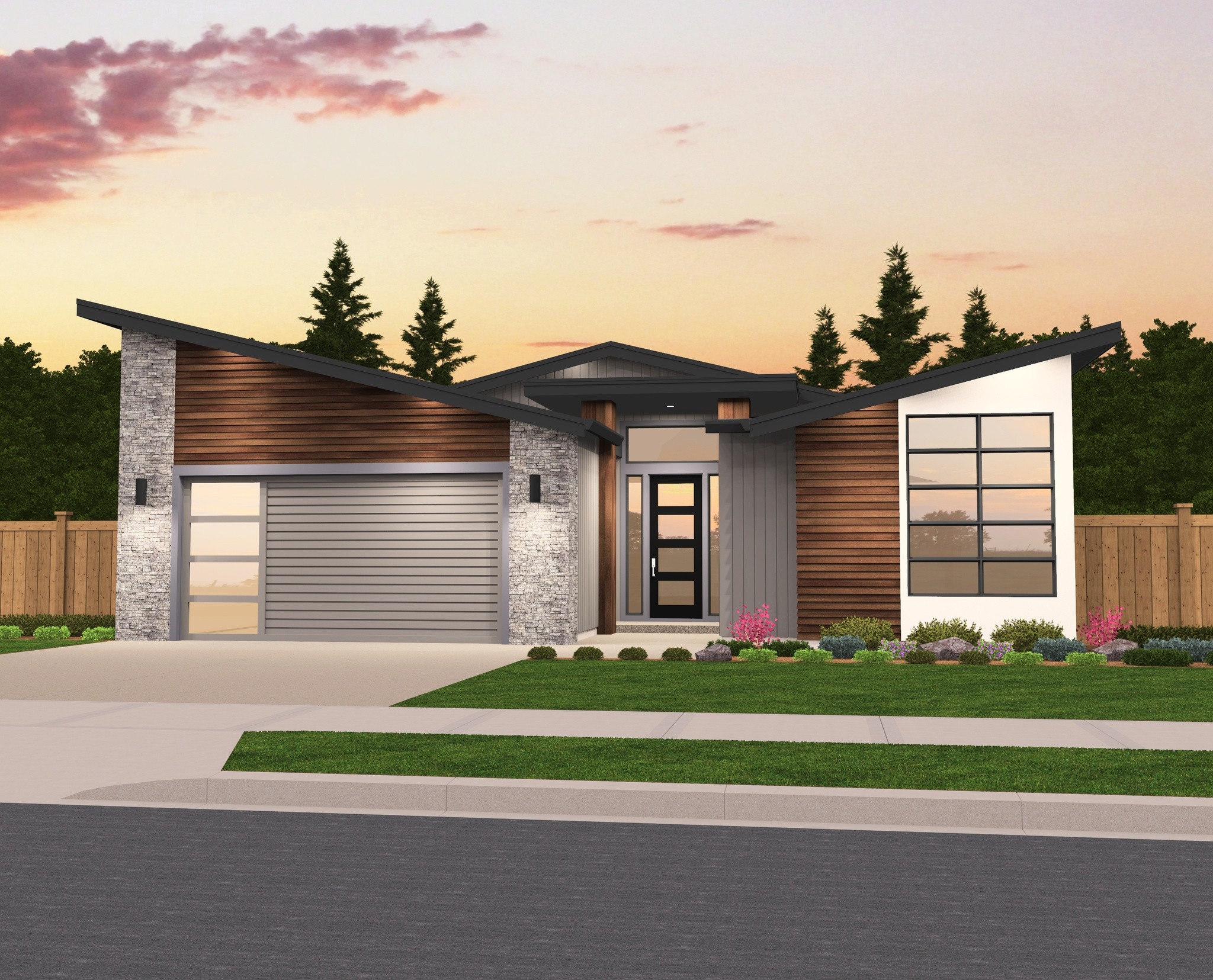
MM-1853
Single Story Best Selling Small Modern House Plan ...
-

MM-1608
Small Modern House Plan with Comfortable, Open...
-
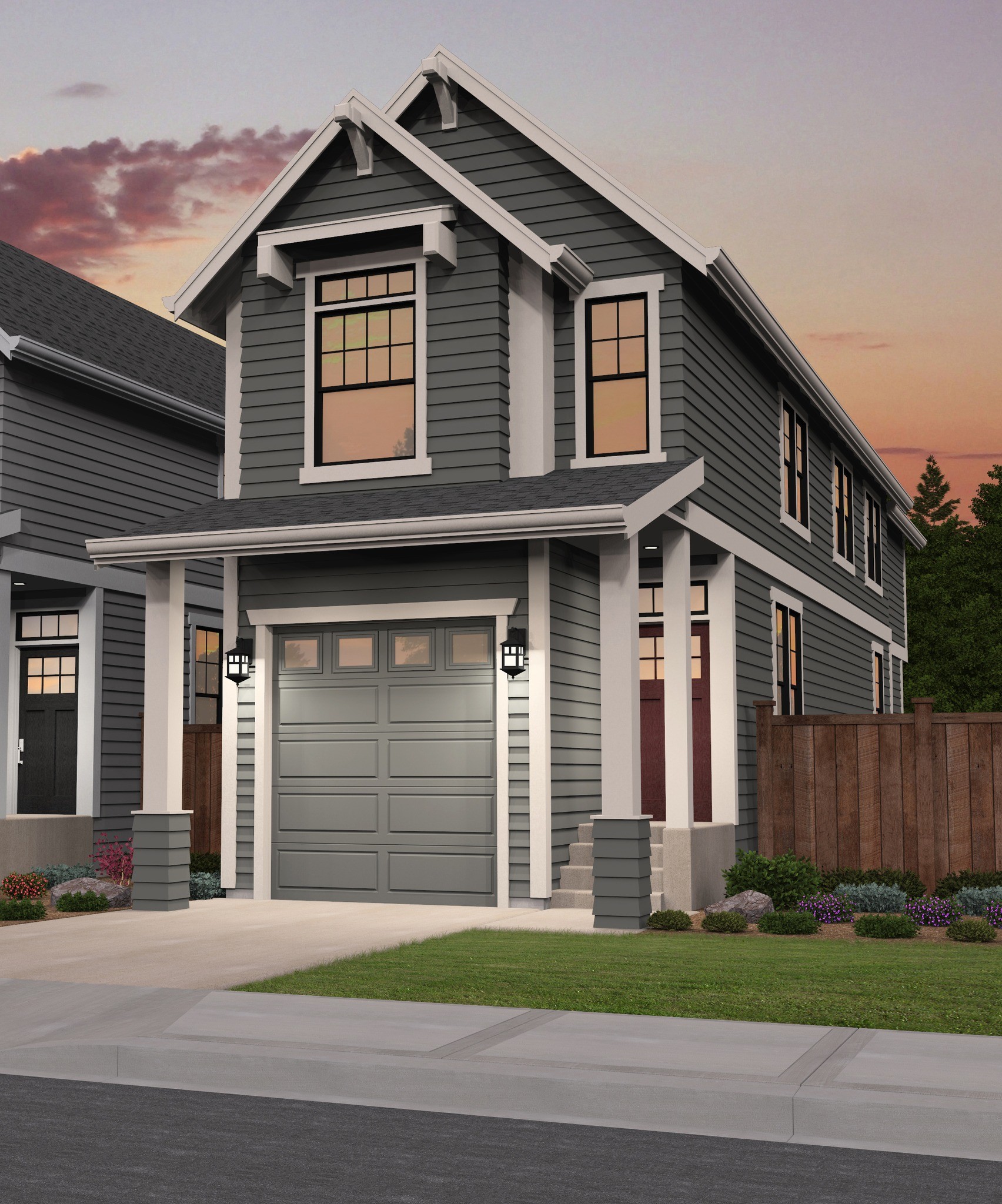
M-2249-SAT
15 Foot Wide Craftsman House Plan ...
-
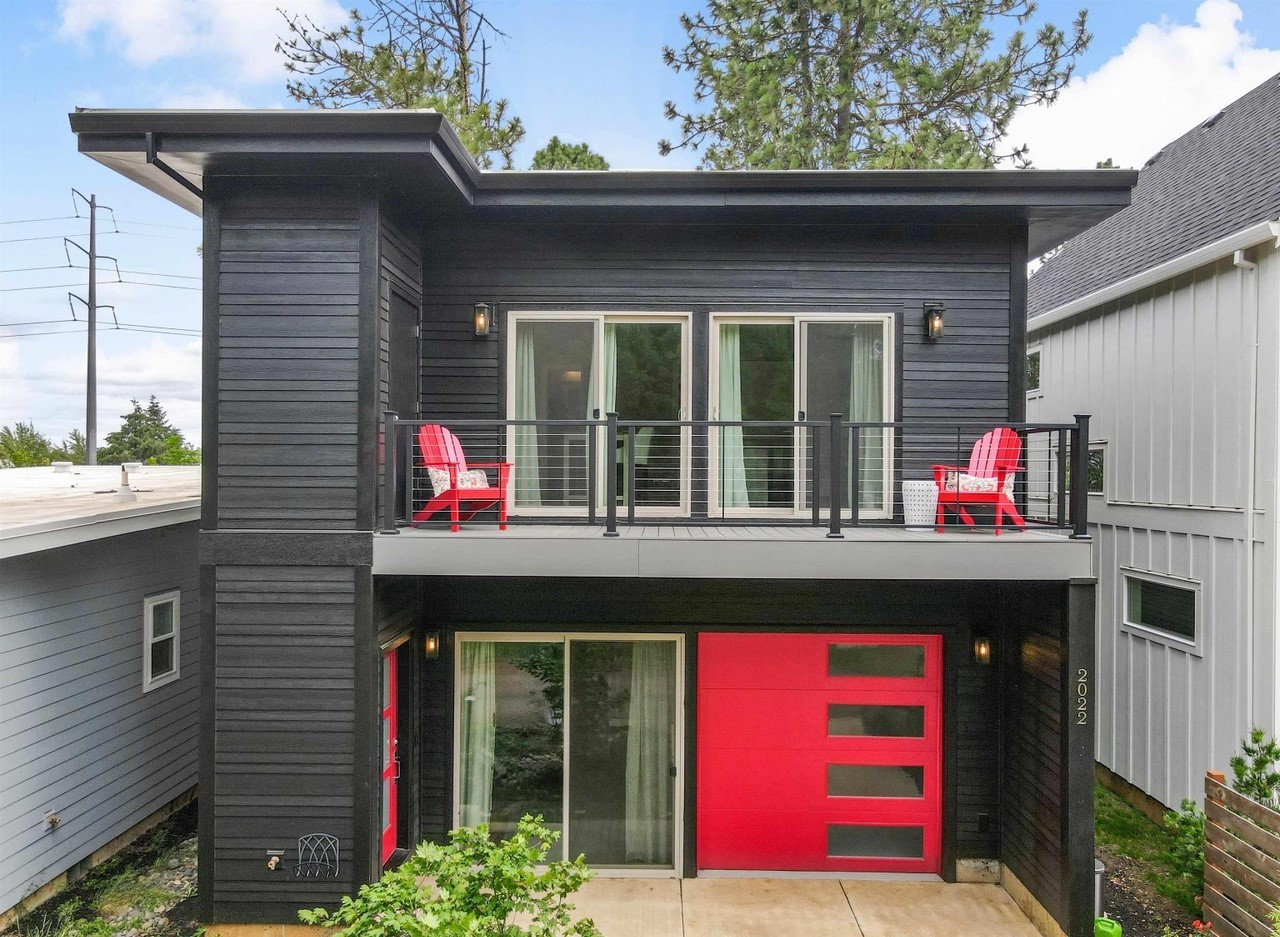
MM-615
This small modern house plan with a two-car garage...
-
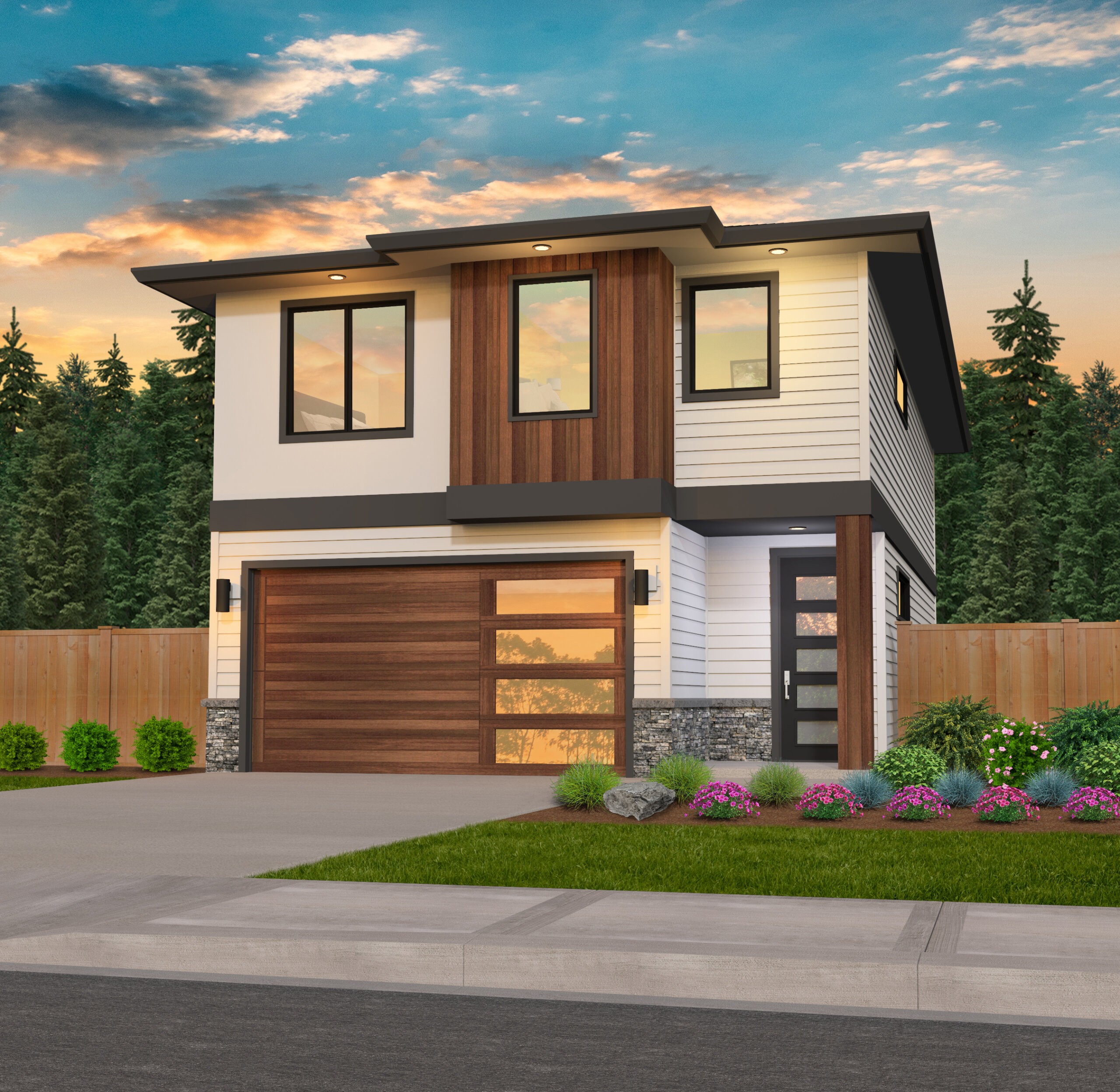
MM-1759
Narrow Modern home design with 4 bedrooms and open...
-
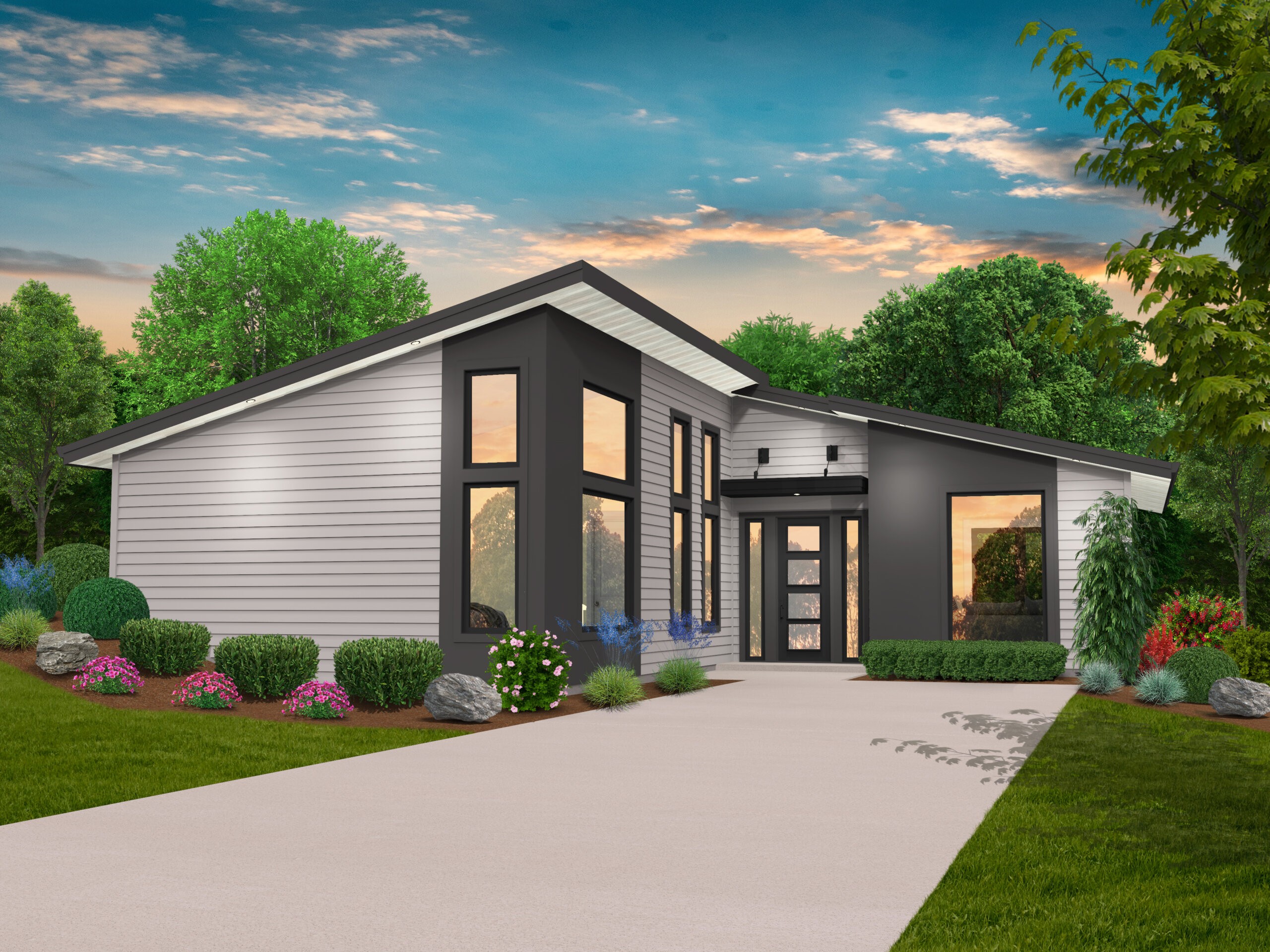
MM-1199
Shed Roof One Story Modern House Plan ...
-
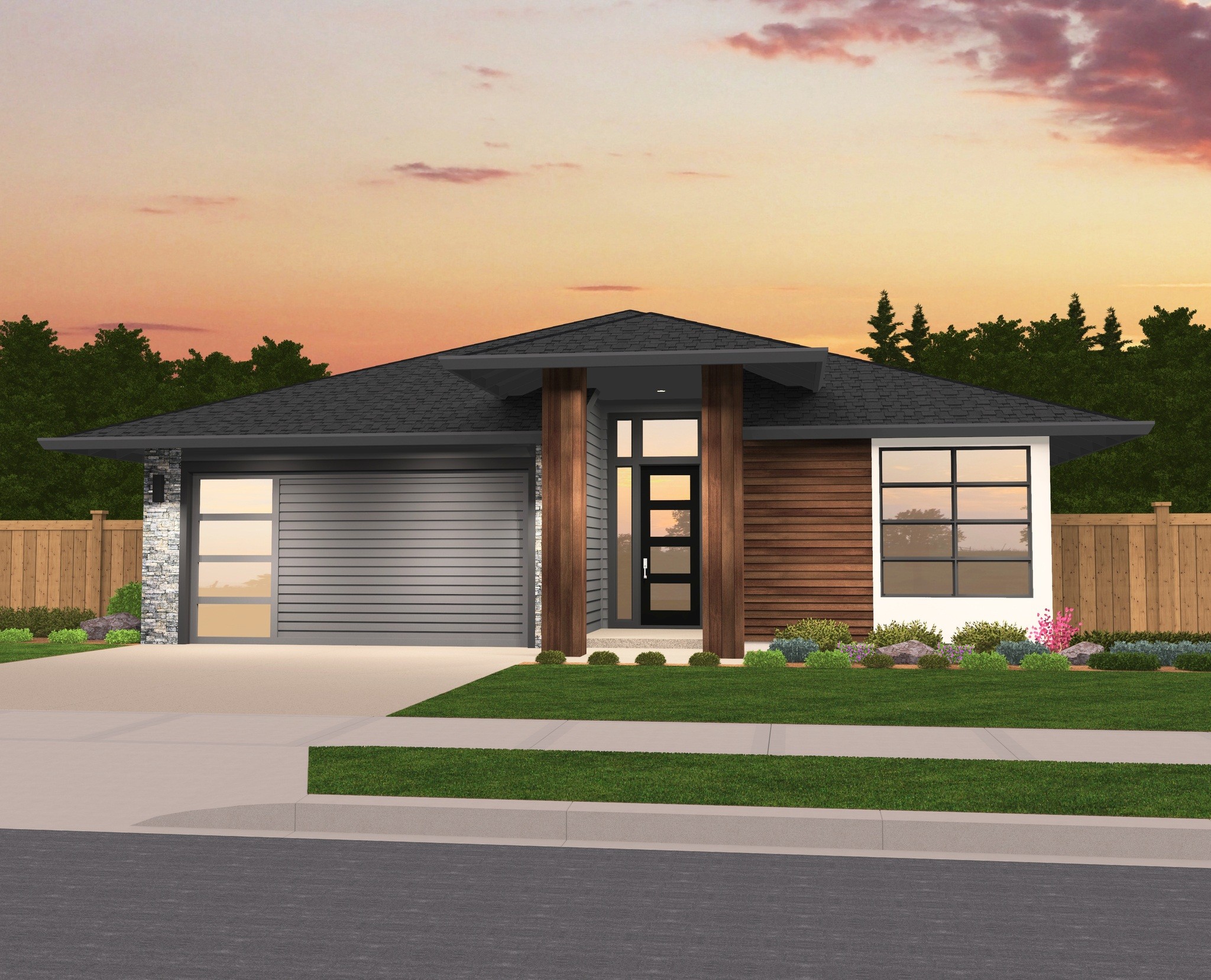
MM-1801-B
Modern One Story House Plan
-
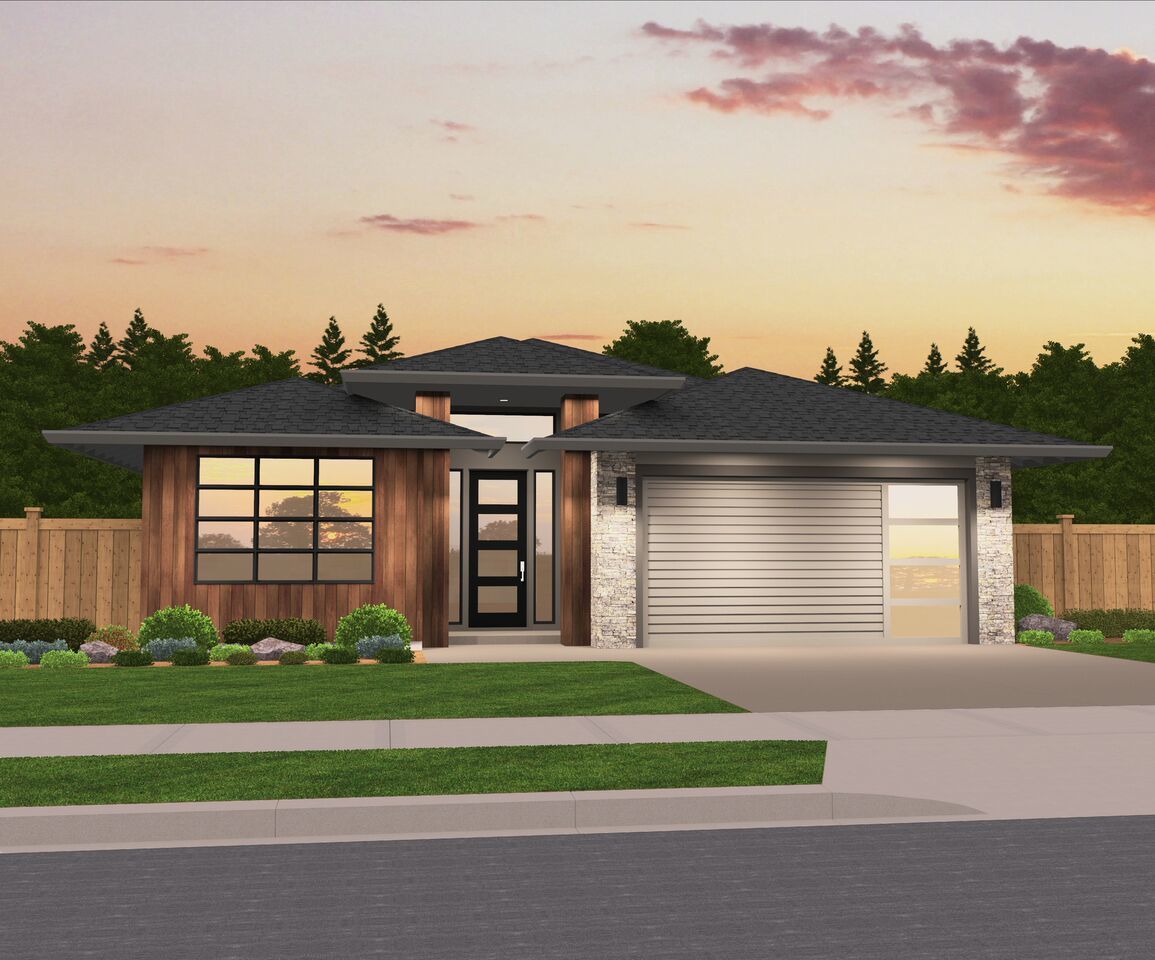
MM-1608-B
Modern One Story Prairie Style House Plan ...
-
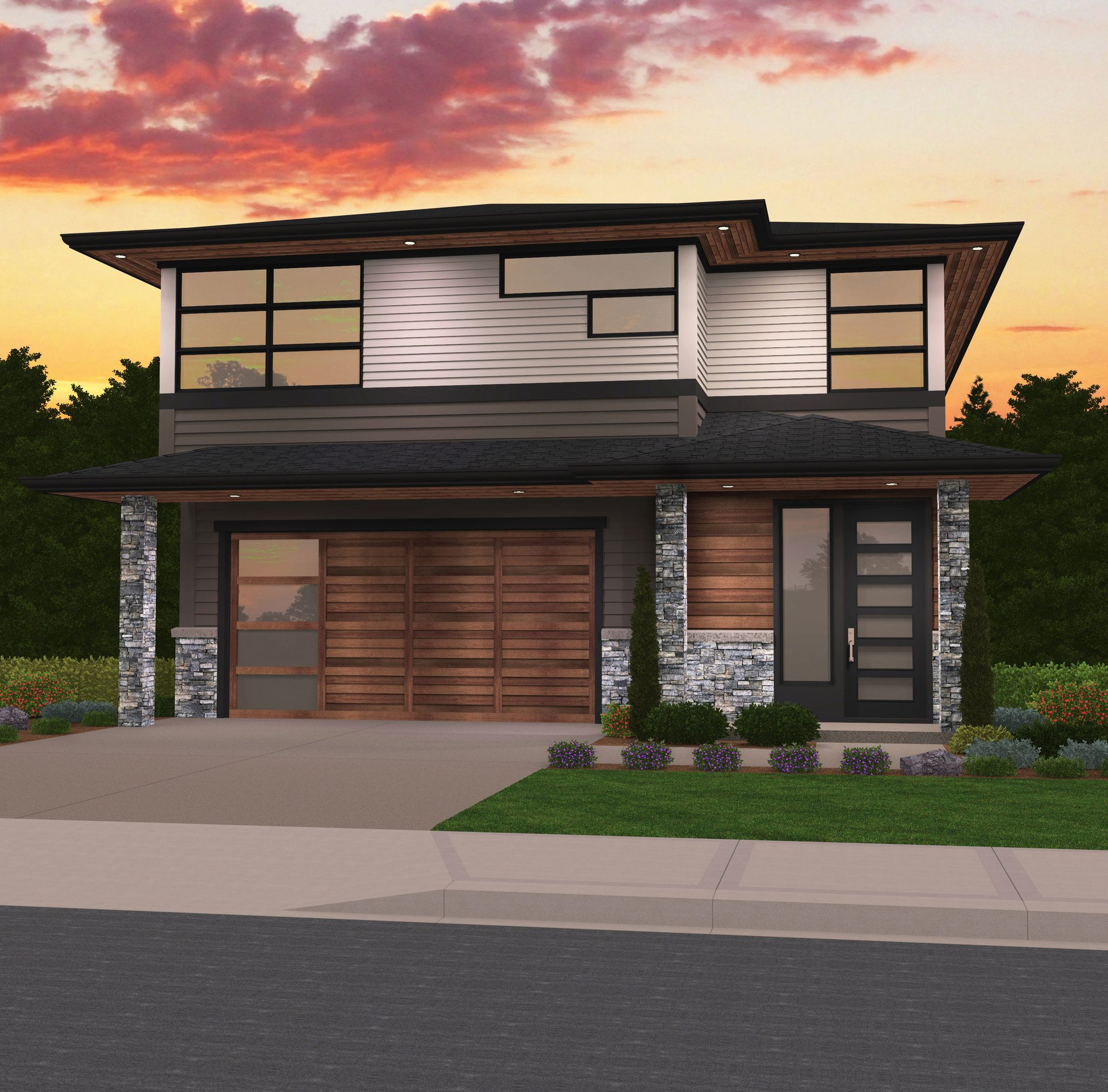
MM-2971
Narrow Two-Story Prairie Style House Plan ...

