Skinny House Plans
Skinny House Plans

We take care to cut no corners with any of our homes, and this includes our skinny house plans. Many people think that if you lose width or depth to your lot that the home will have to suffer as a result. We see this as an opportunity to get creative, and take pride in making sure our skinny homes have all the functionality, livability, and charm of a wider home. We have narrow house plans in many styles, including farmhouse, modern, craftsman, lodge, and more. If you have a narrow lot, we’re certain we’ll have what you need.
Showing 1–20 of 83 results
-

MB-781
Cozy, Skinny Rustic Home
-
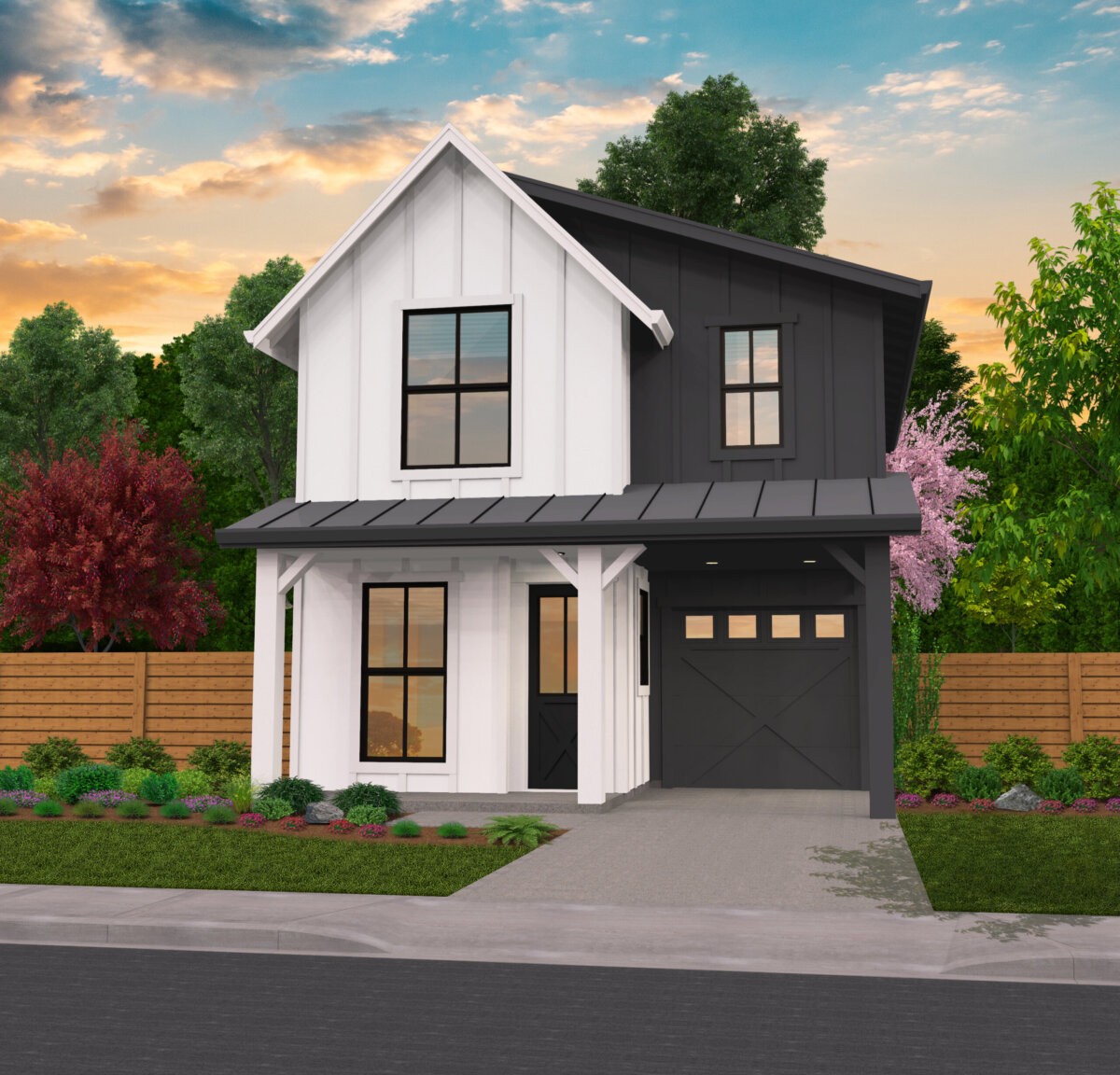
MF-1251
Lovely Small Farmhouse With Three Bedrooms ...
-
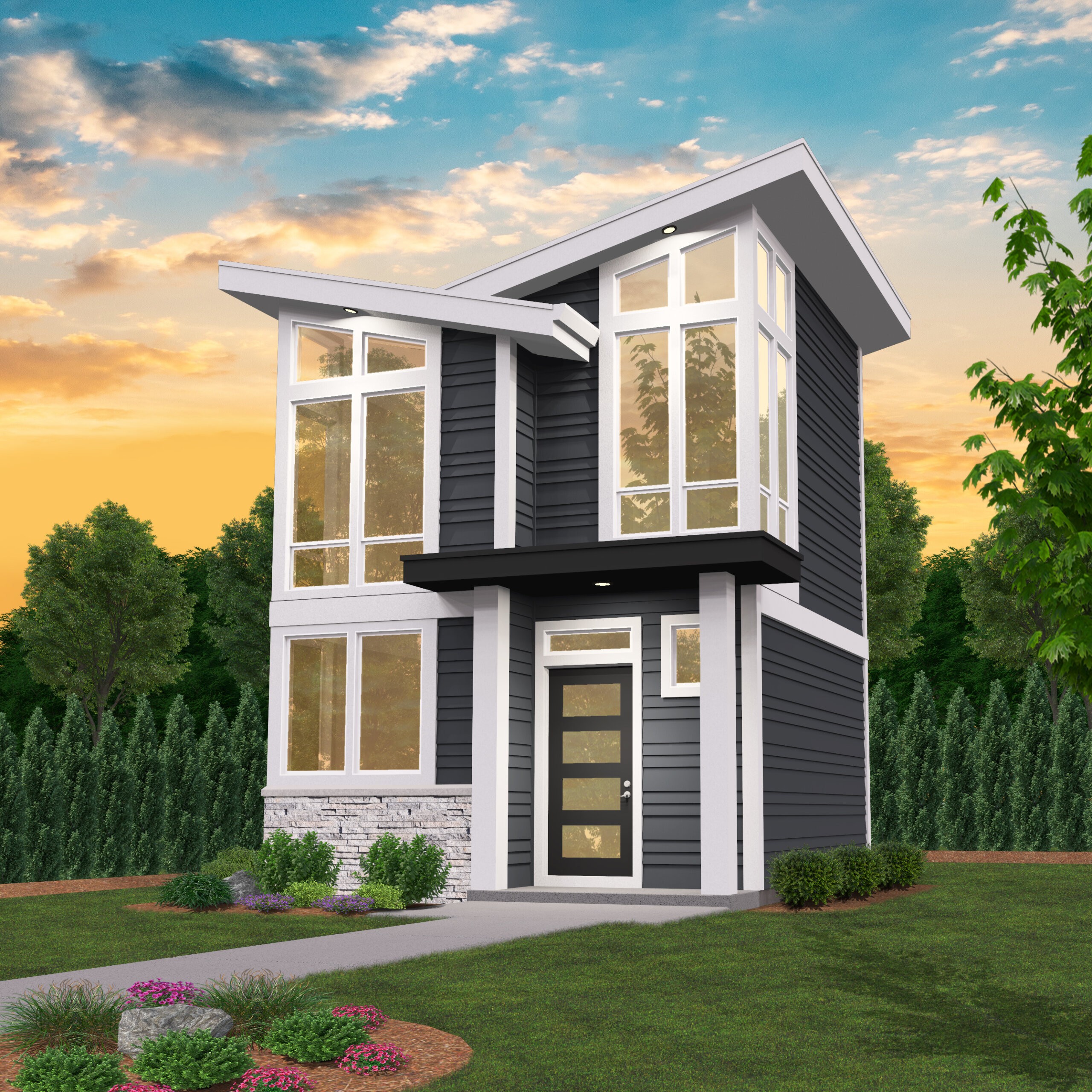
MM-502
Small modern house plan, that has all the...
-
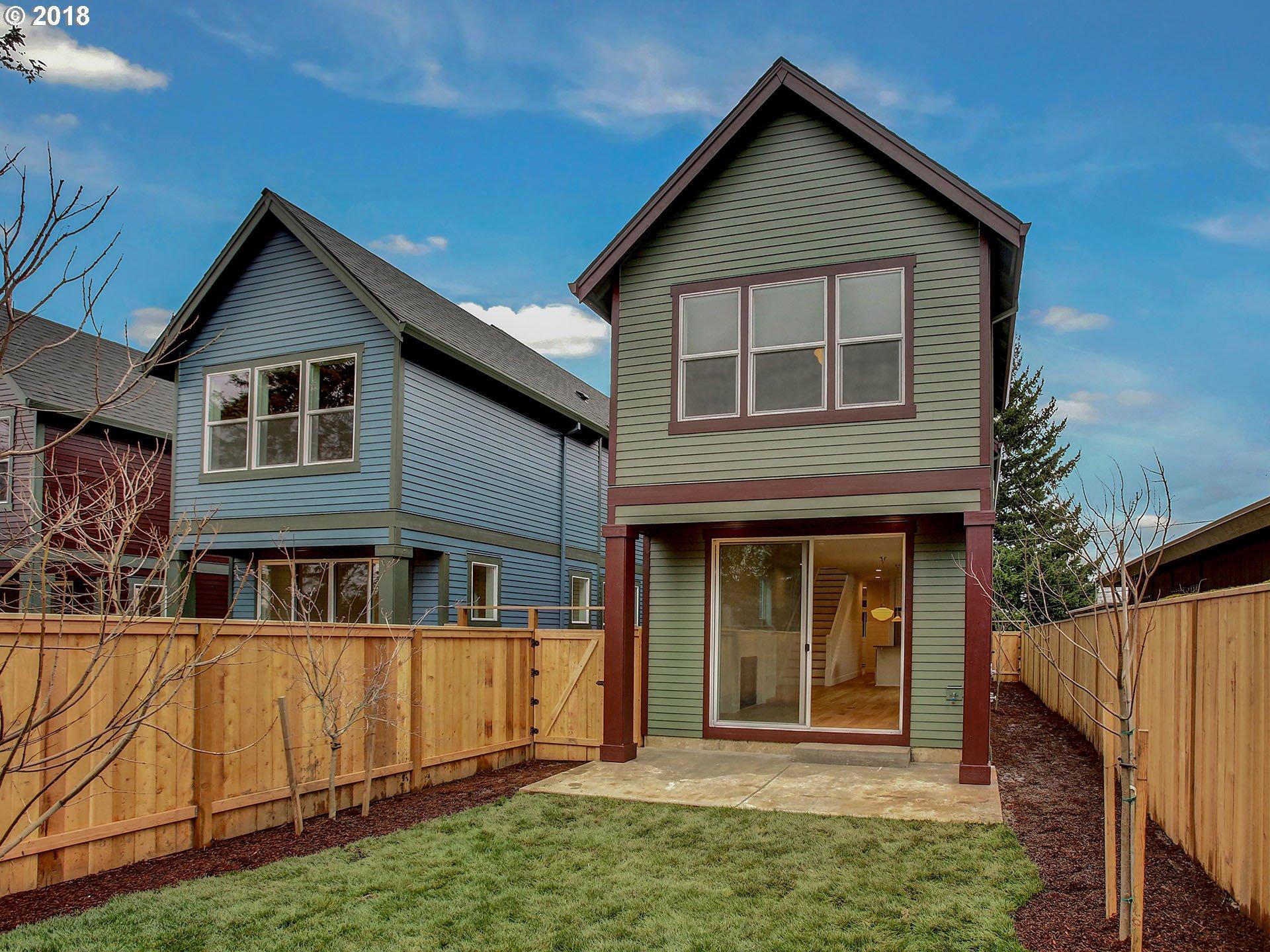
MM-2249
Portland approved Modern Farm House Plan ...
-

MM-1251
A Skinny Modern Masterpiece
-
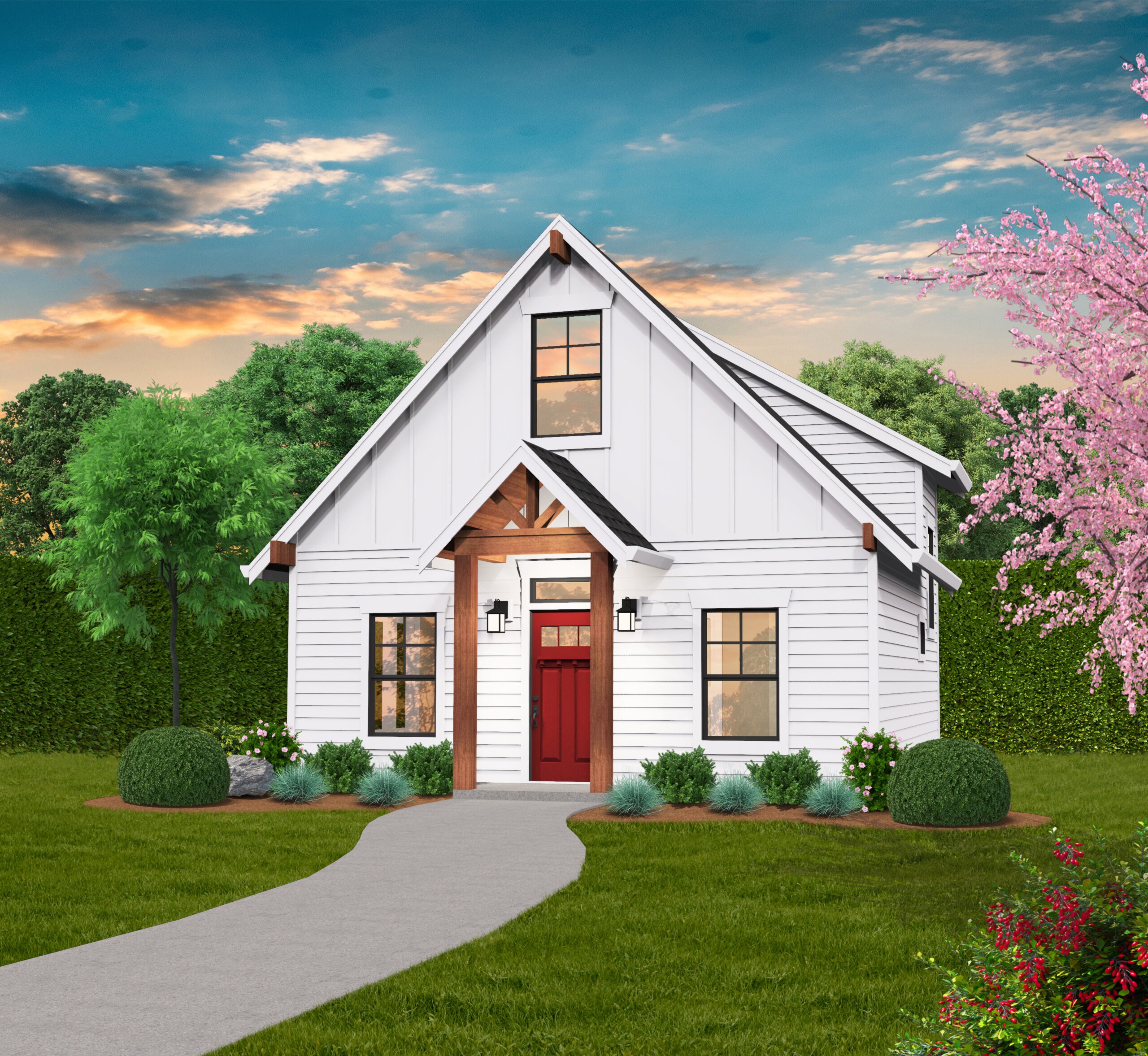
MST-868
A Charming Two Bed / Two Bath Farmhouse Plan ...
-
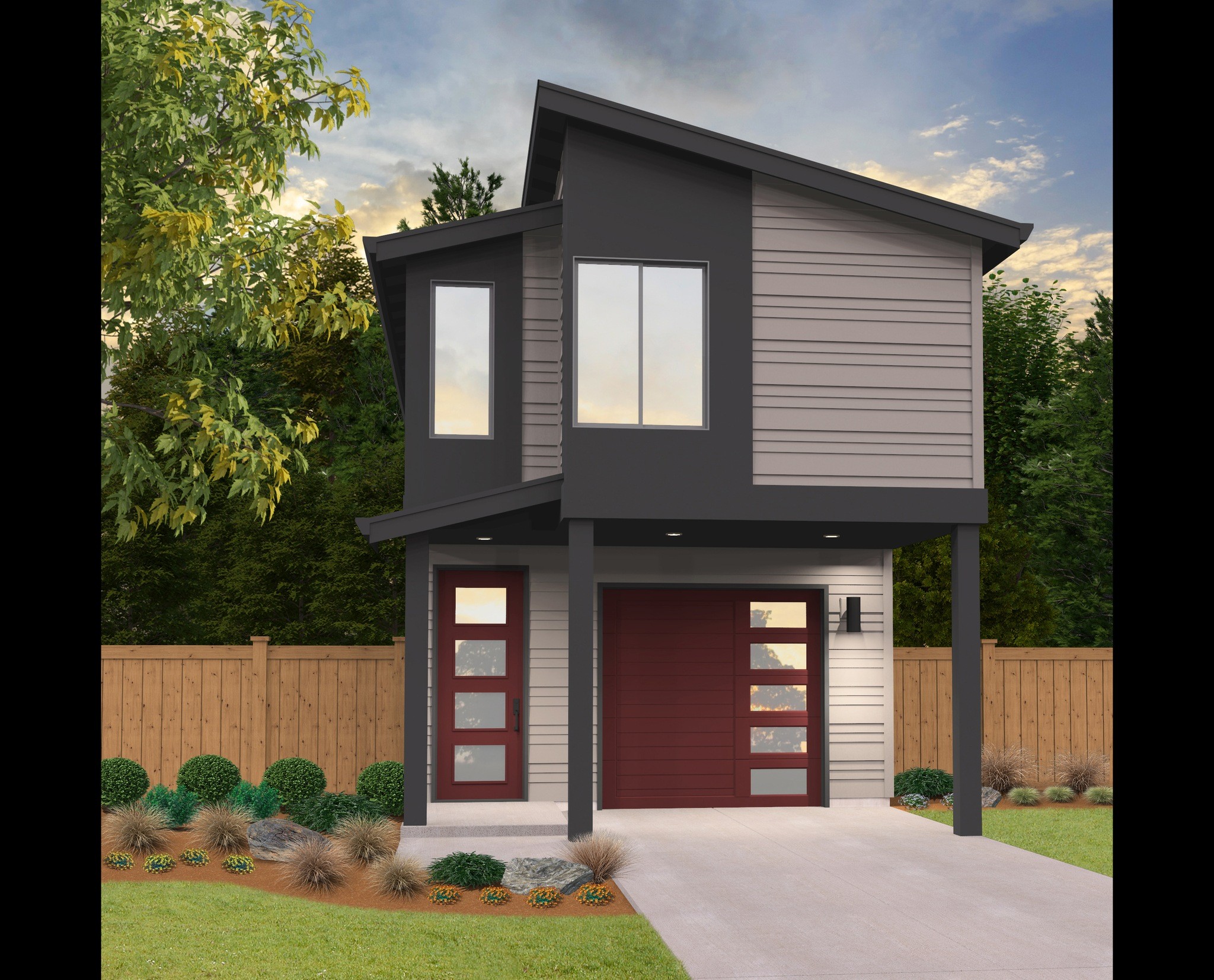
MM-2170
Cozy and Modern Living Skinny House Under 20 Feet...
-
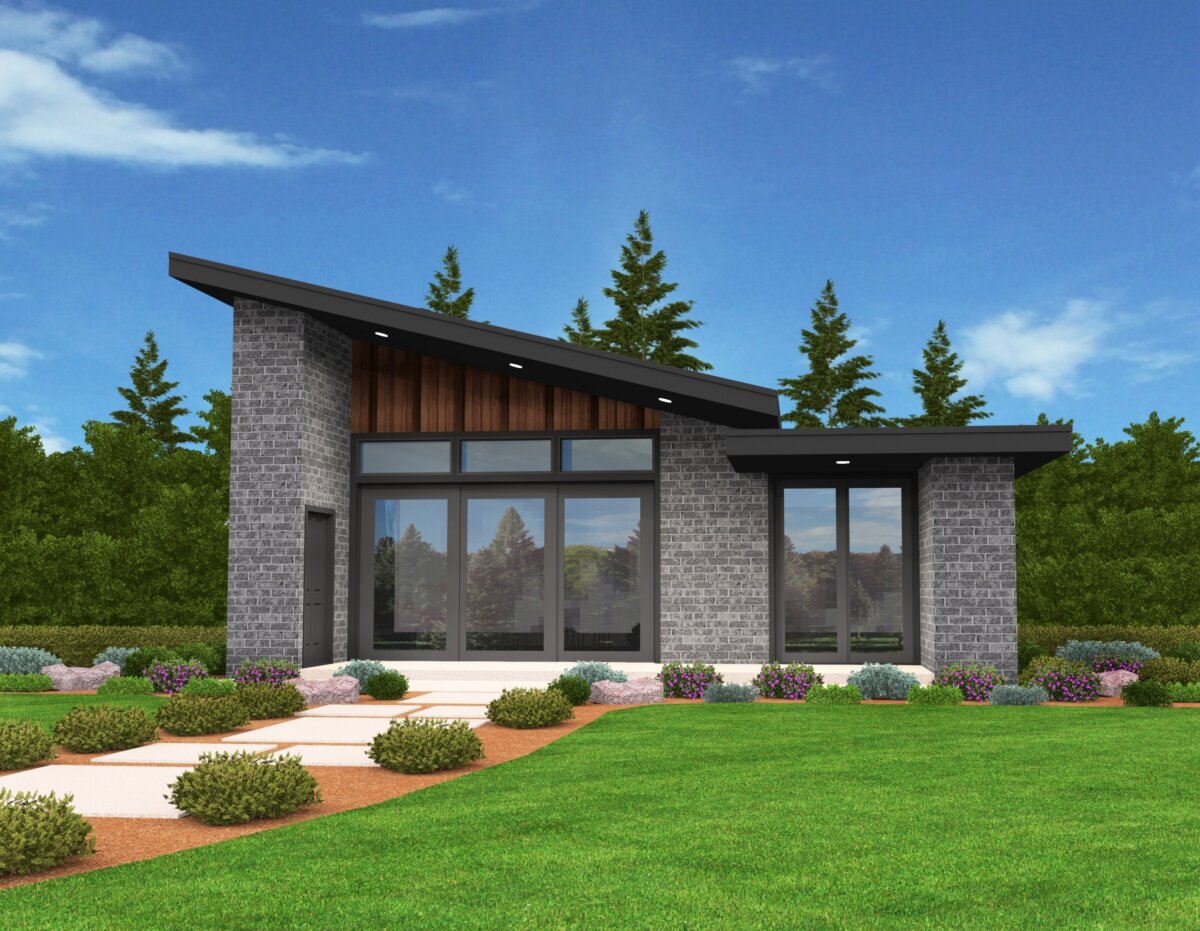
MMA-640-M
Small Shed Roof House Plan
-
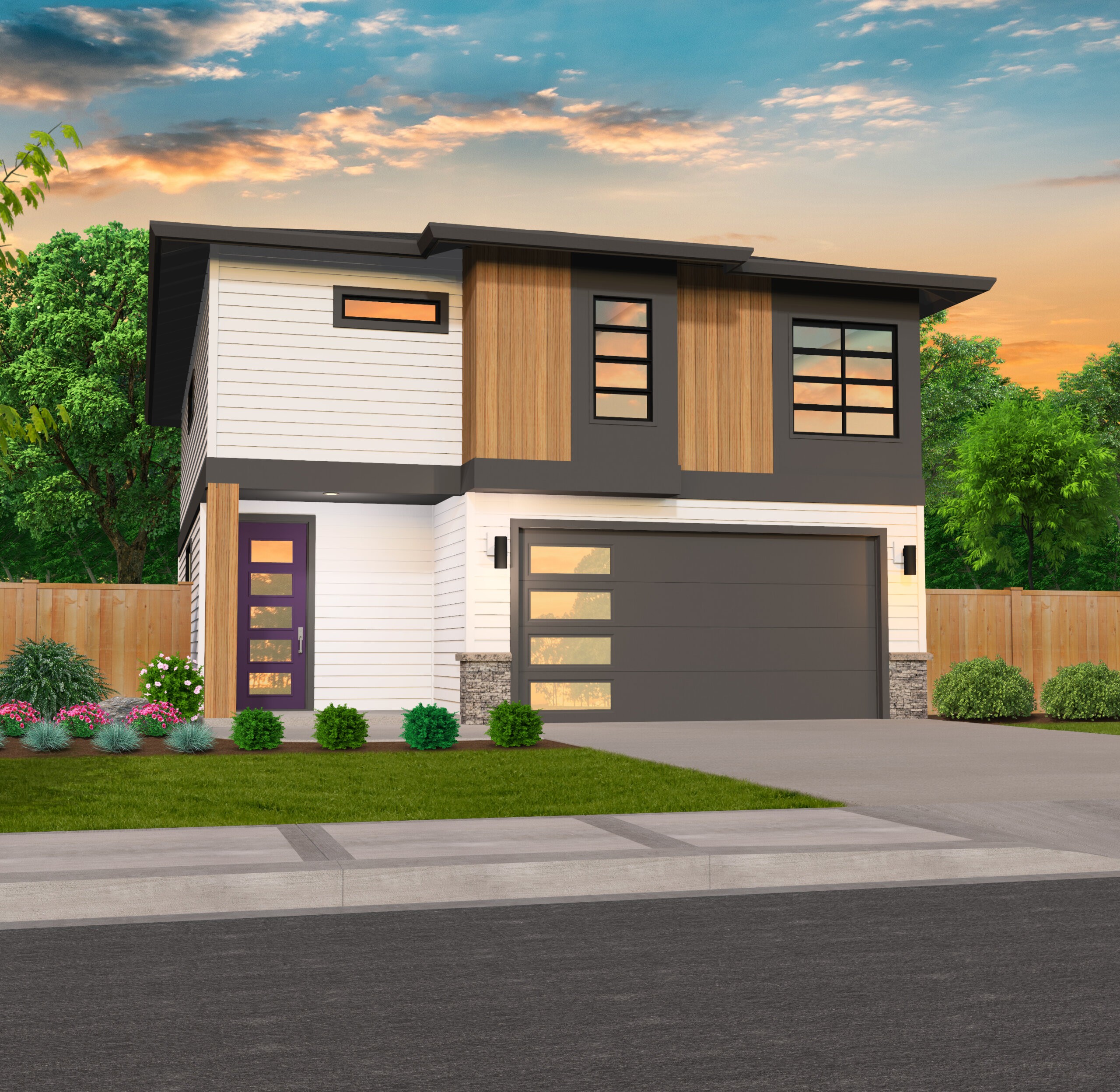
MM-1946-A
Have a Narrow Lot? Here's a Narrow House! ...
-

MM-818
Ultra Stylish, Narrow Two Story House Plan ...
-
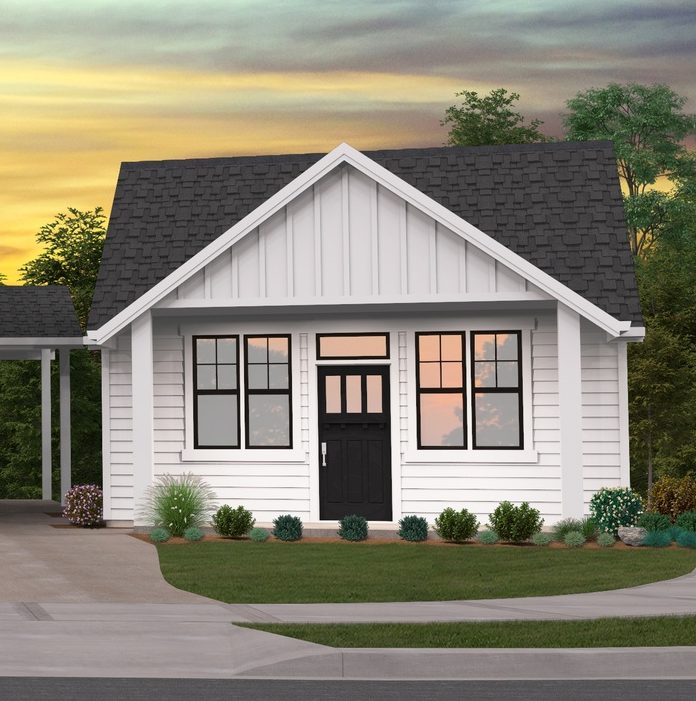
MF-462
ADU House Plan with Farmhouse Charm ...
-
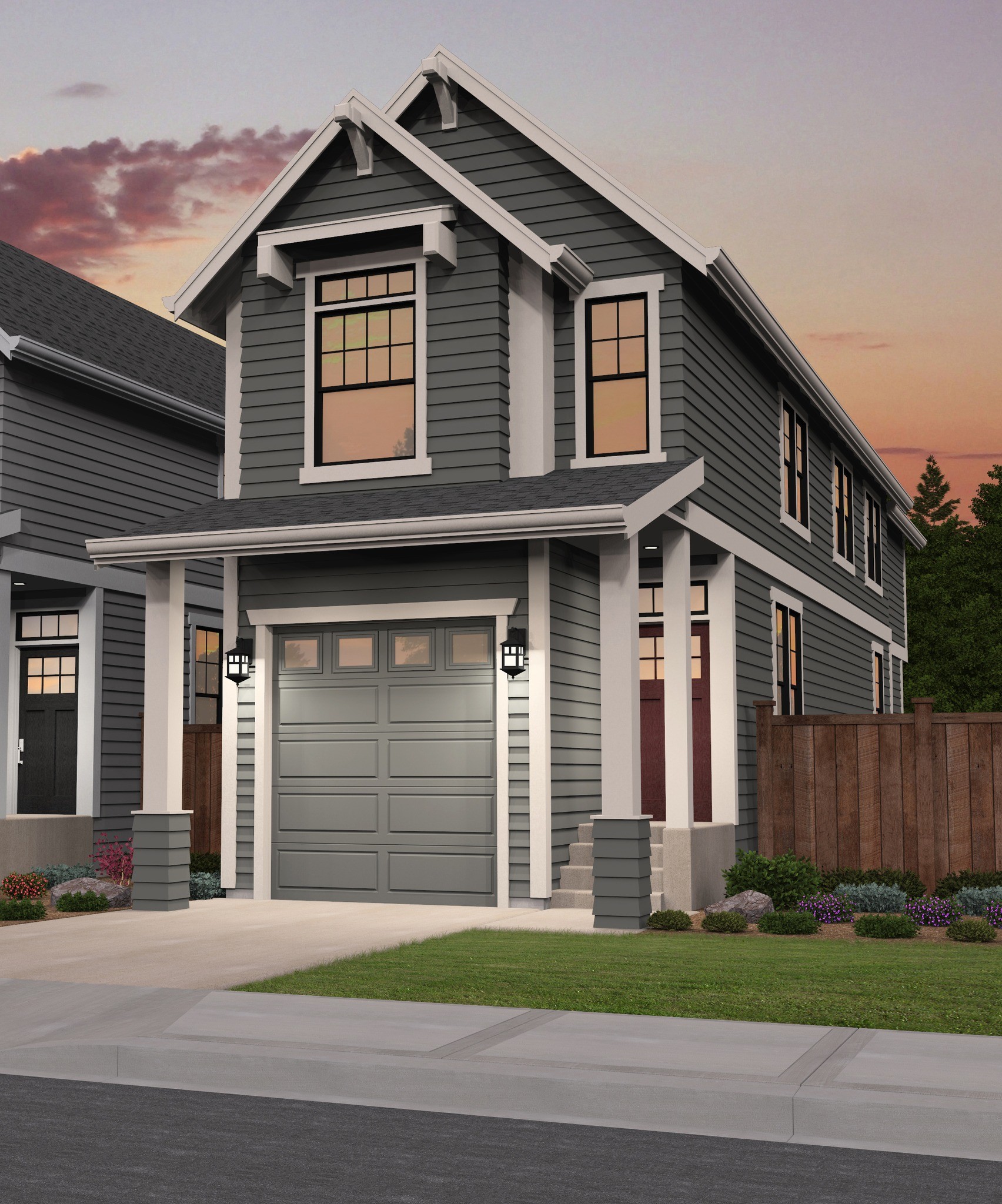
M-2249-SAT
15 Foot Wide Craftsman House Plan ...
-
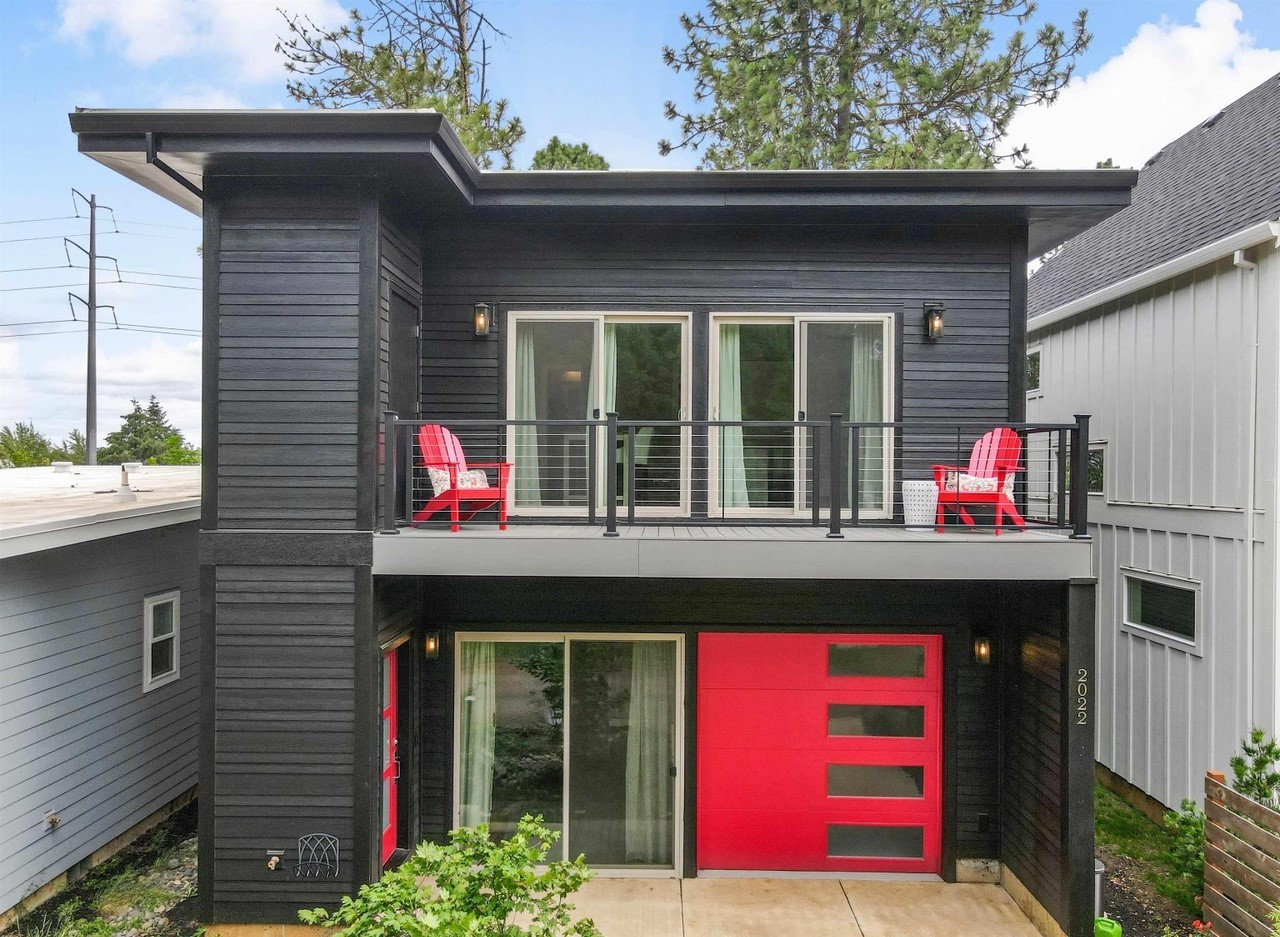
MM-615
This small modern house plan with a two-car garage...
-
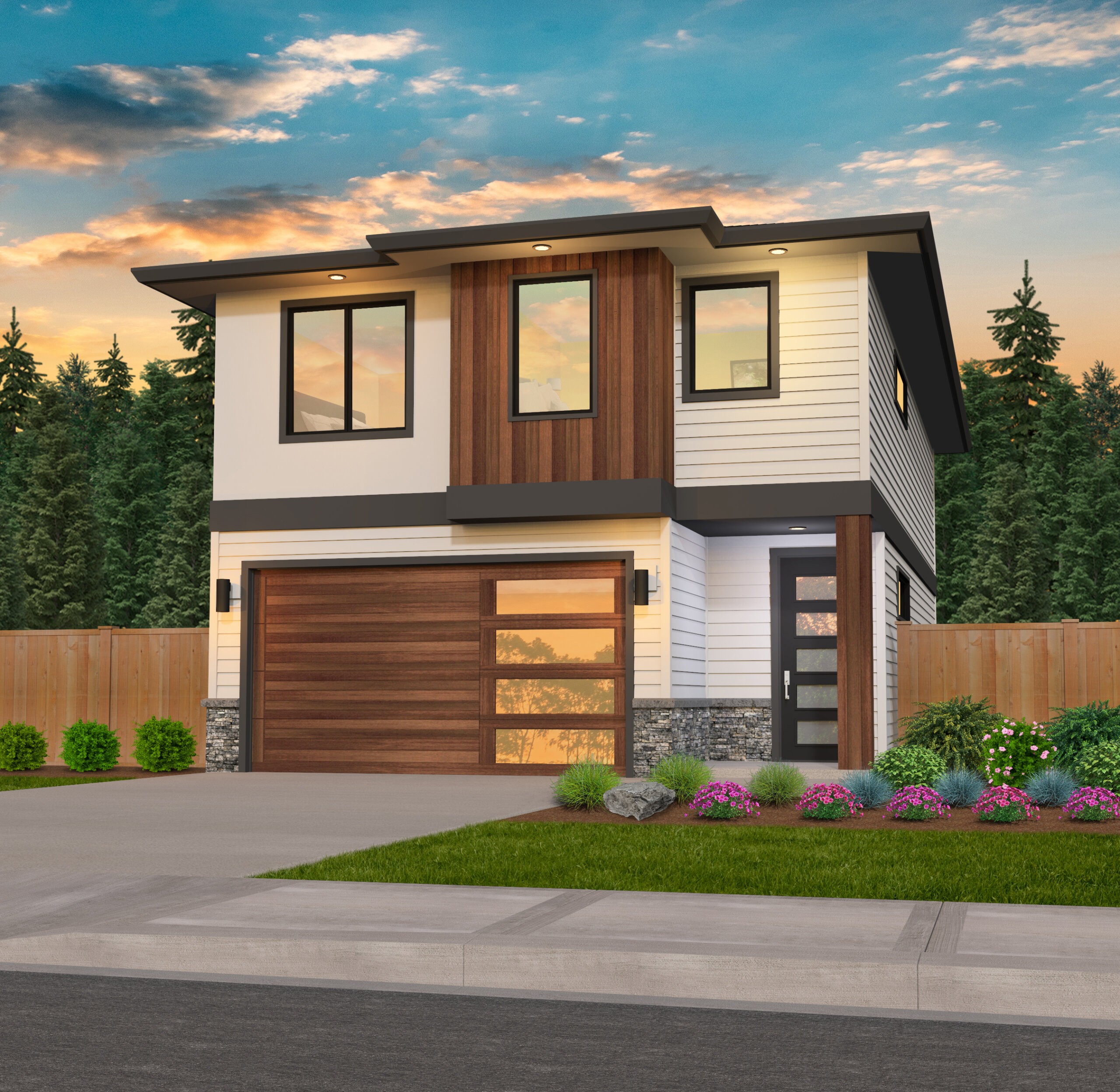
MM-1759
Narrow Modern home design with 4 bedrooms and open...
-
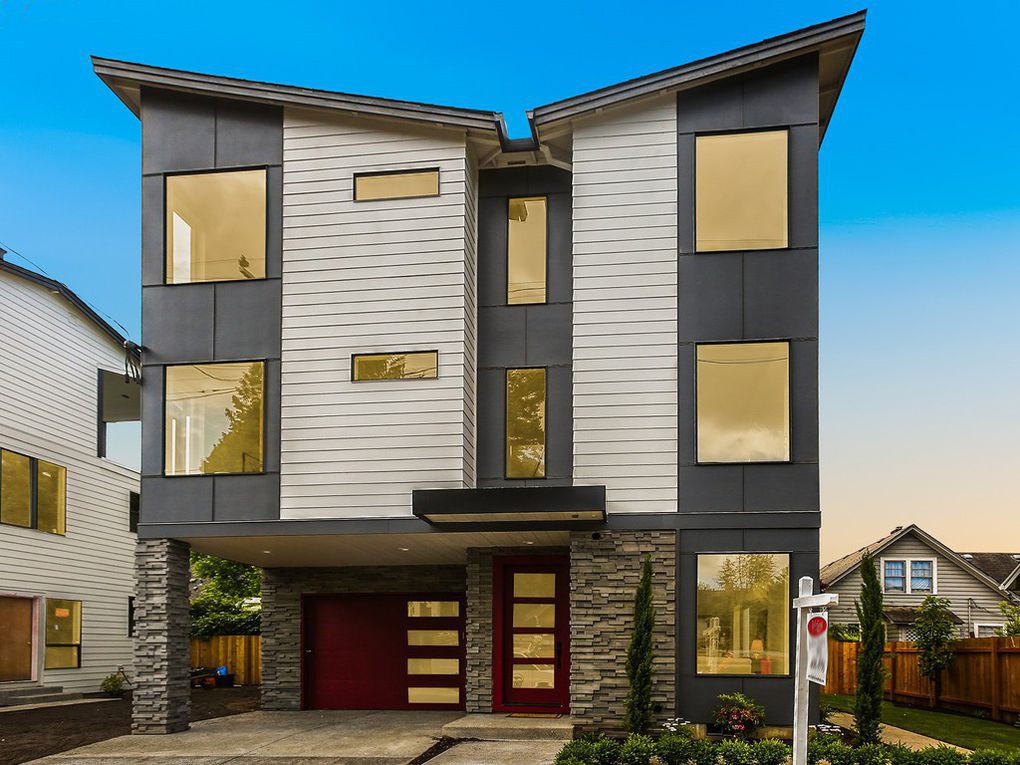
MM-2165-3
Three Story Modern House Plan
-
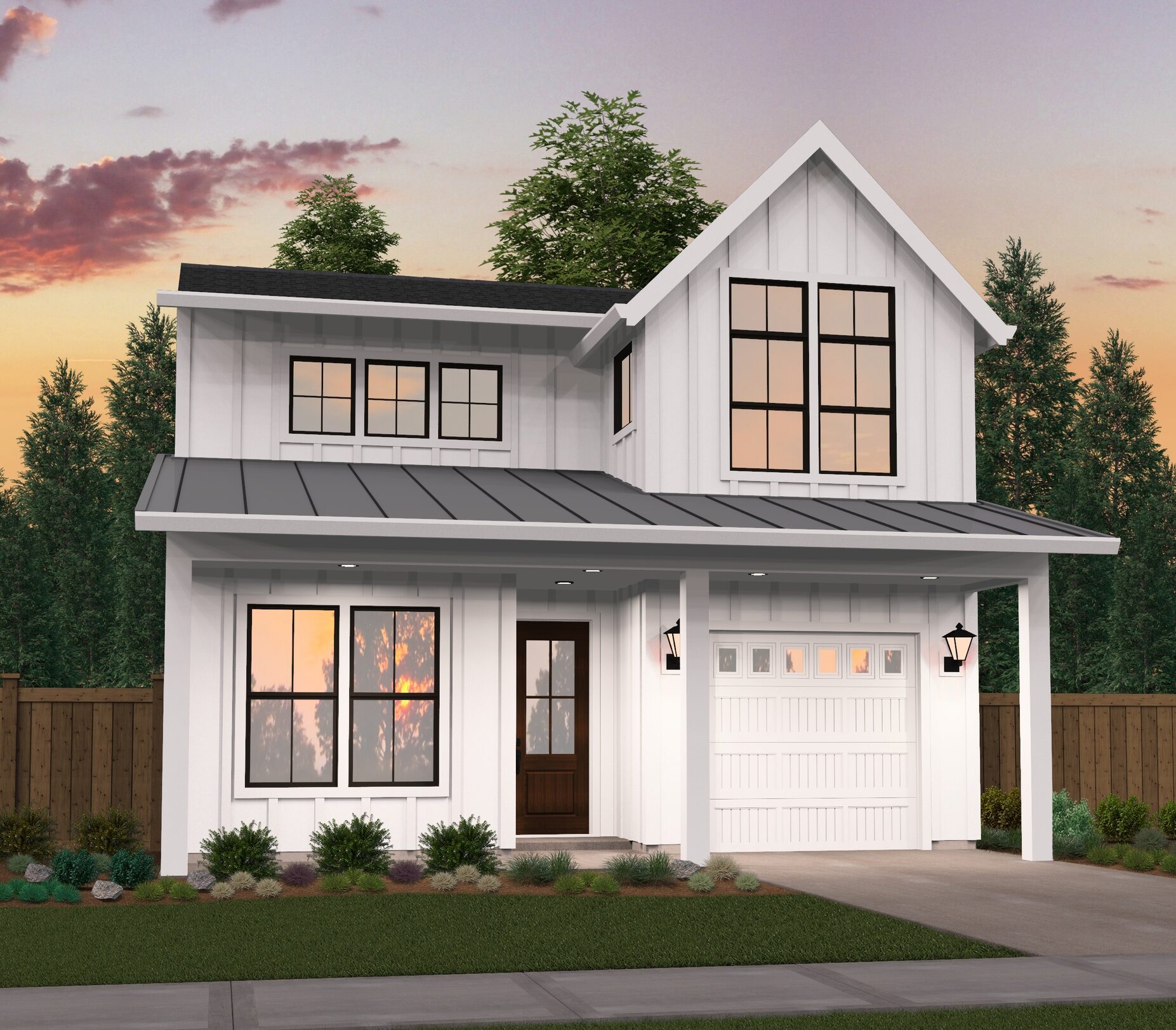
MF-2699
Two Story Modern Farmhouse with Surprises ...
-
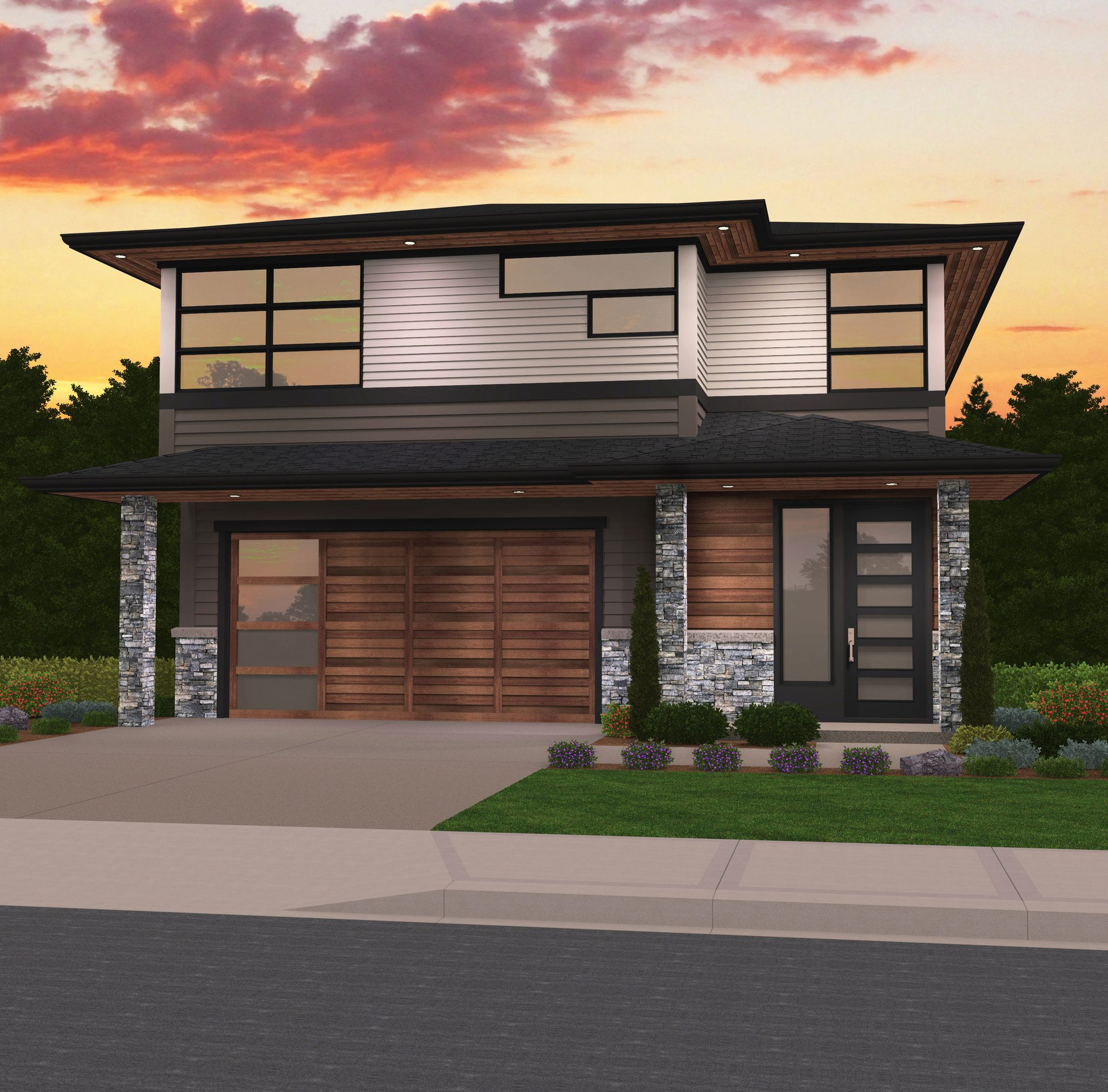
MM-2971
Narrow Two-Story Prairie Style House Plan ...
-
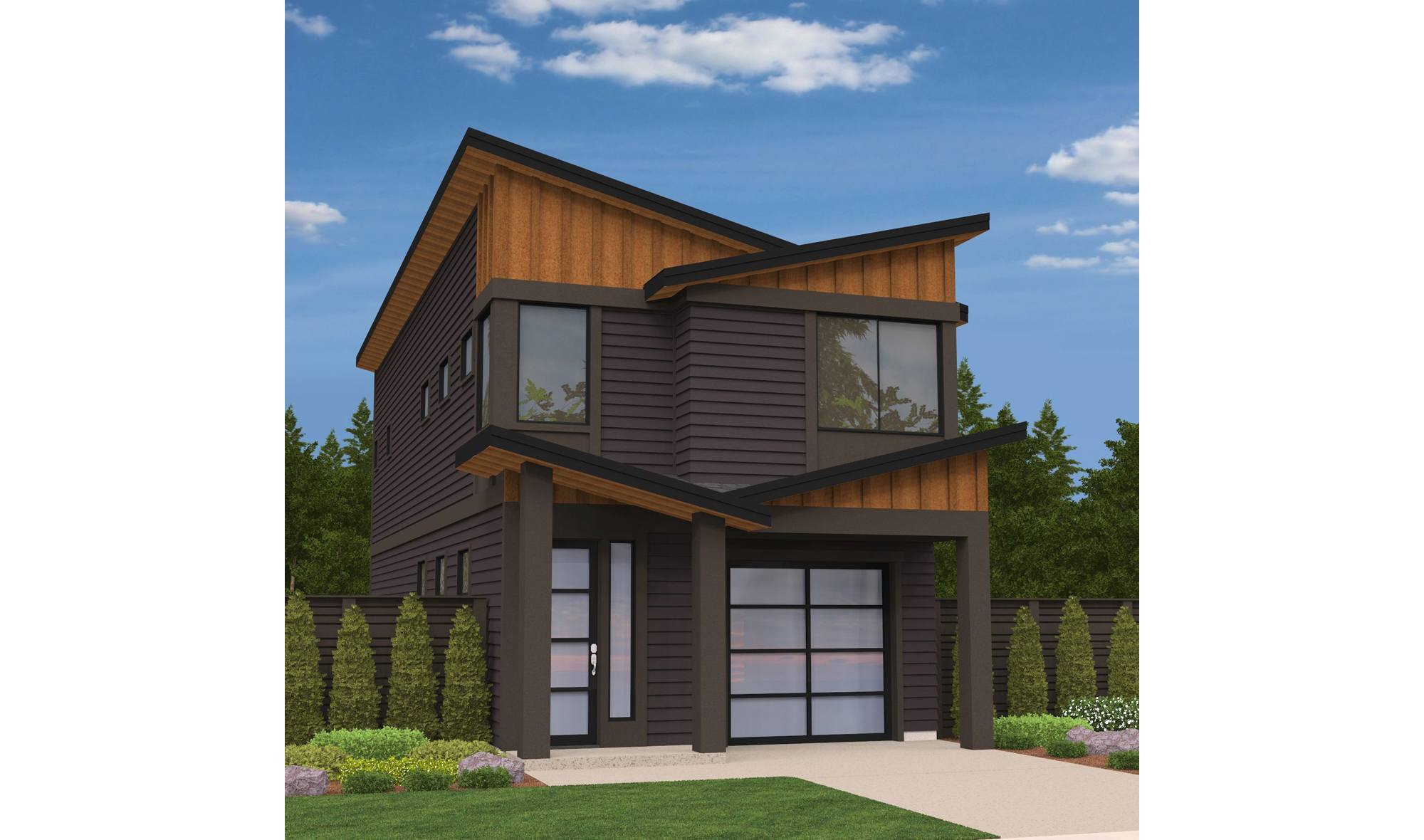
M-1744-P
Best Selling Narrow lot 2 Story House Plan ...
-
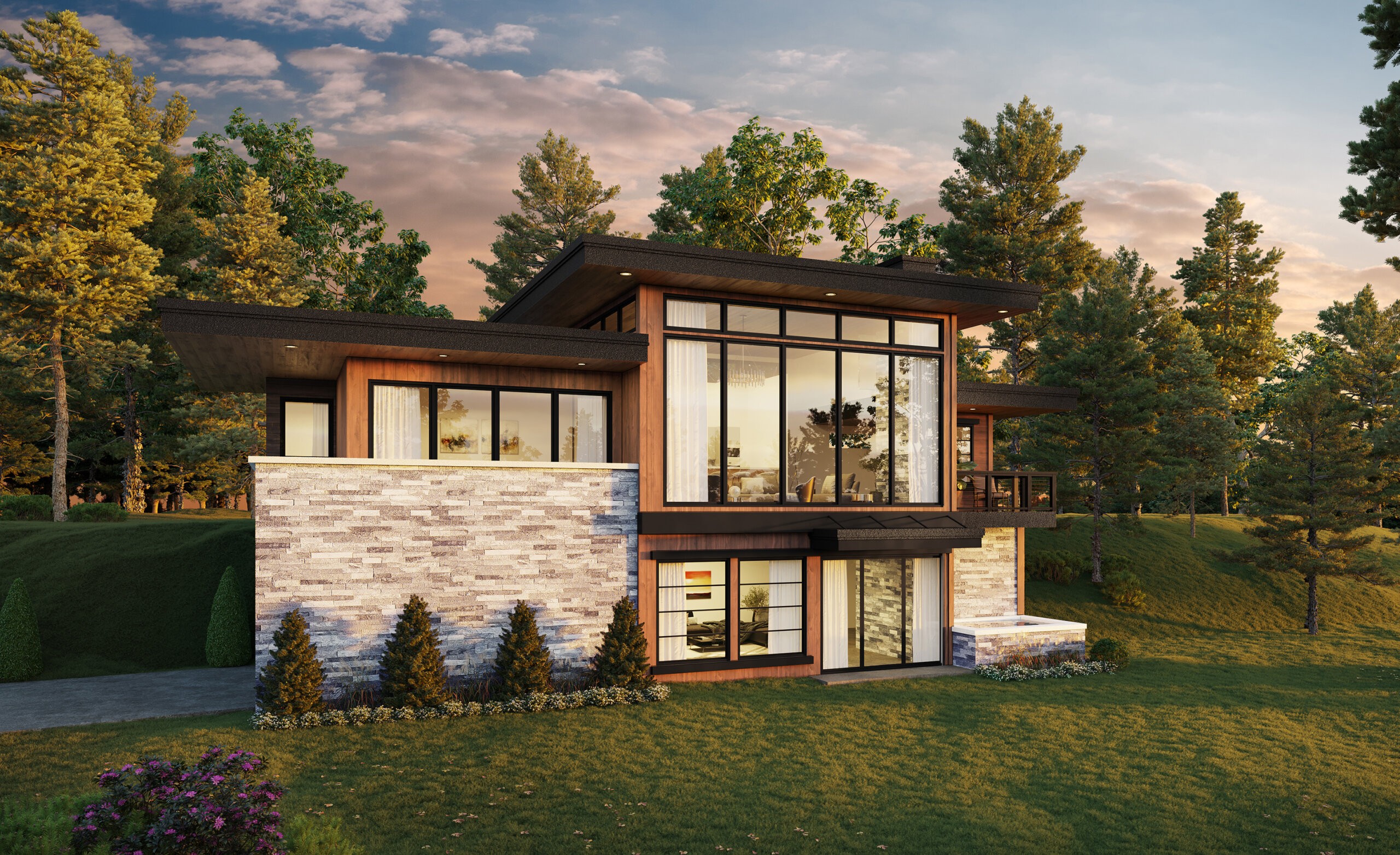
M-1887M
Lovely Modern Plan for a Sloped Lot ...
-
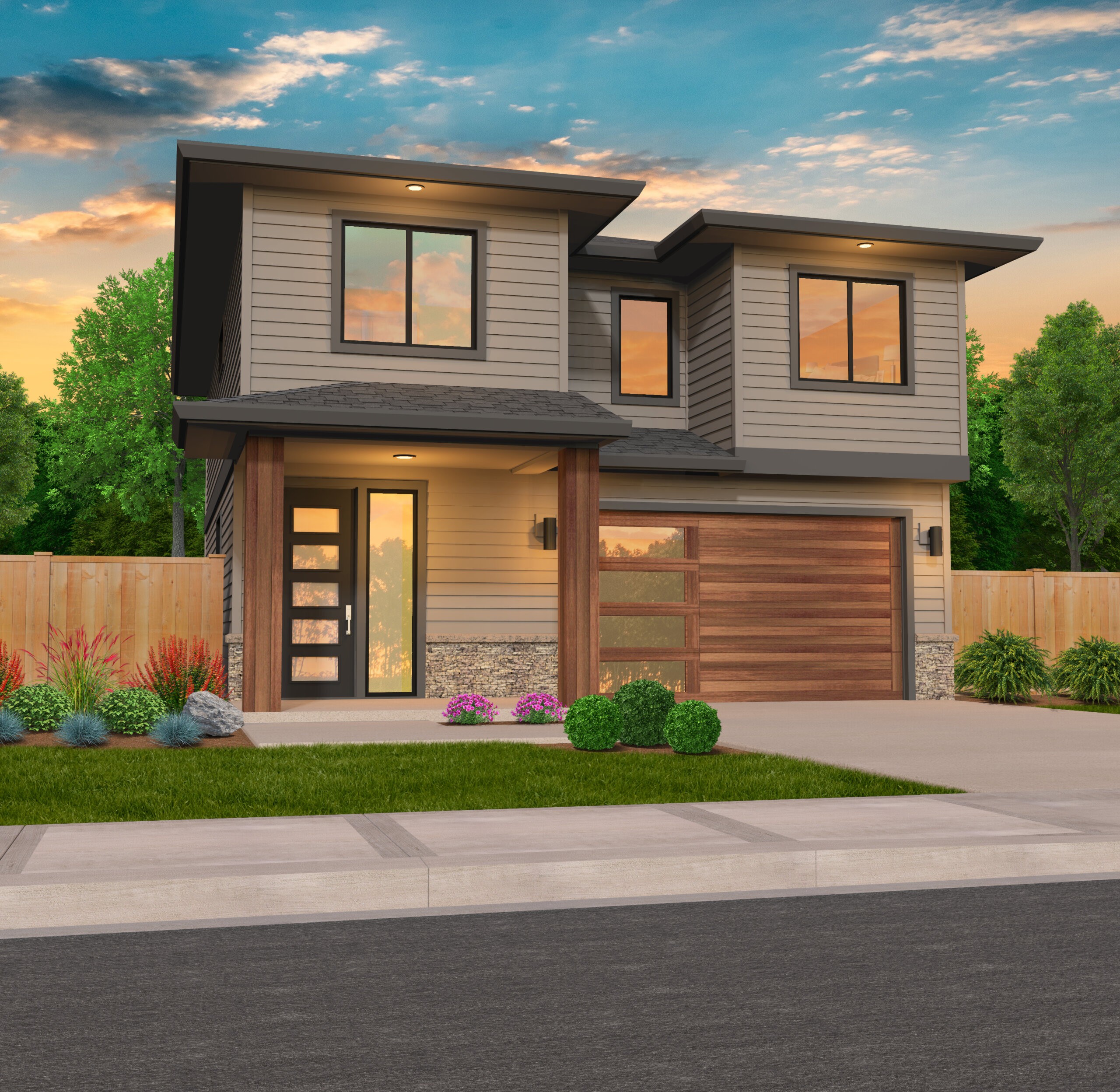
MM-2001
Contemporary Home For A Narrow Lot ...

