Mark Stewart Modern
Showing 161–180 of 193 results
-
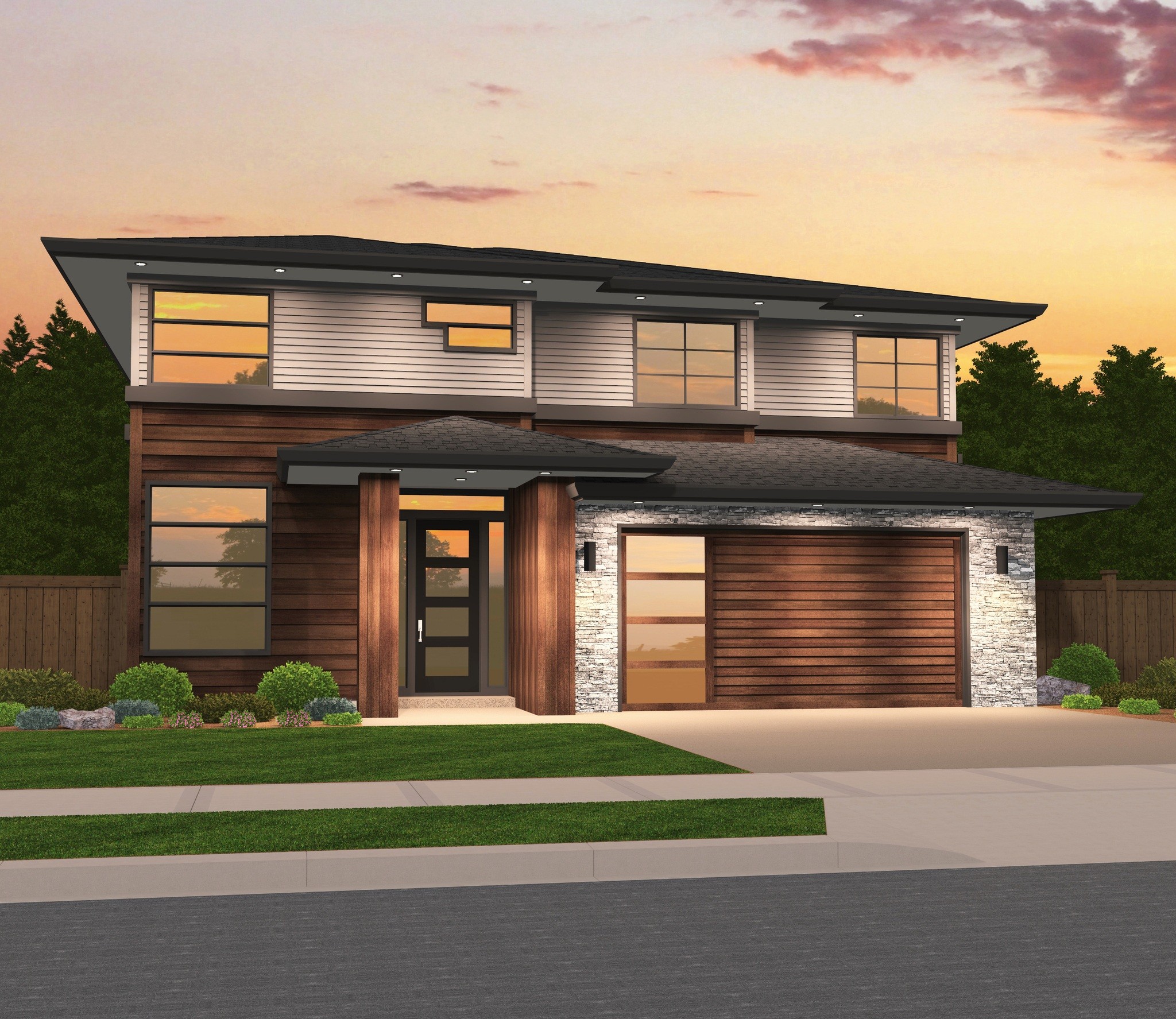
MM-2980
Contemporary Hip Roof House Plan with Energy and...
-
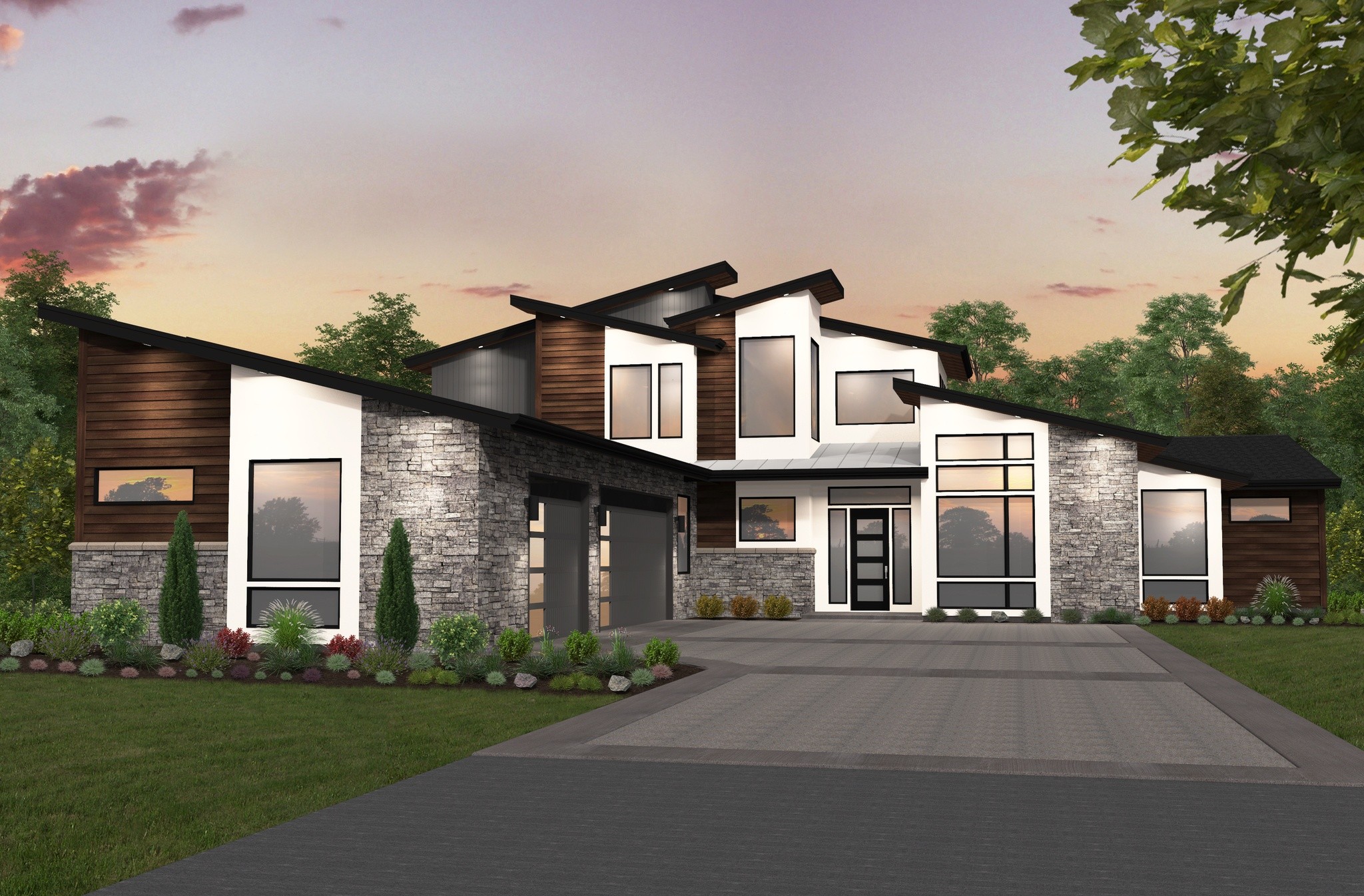
MM-4611-MK
"If you are looking for a Large L-shaped Modern...
-
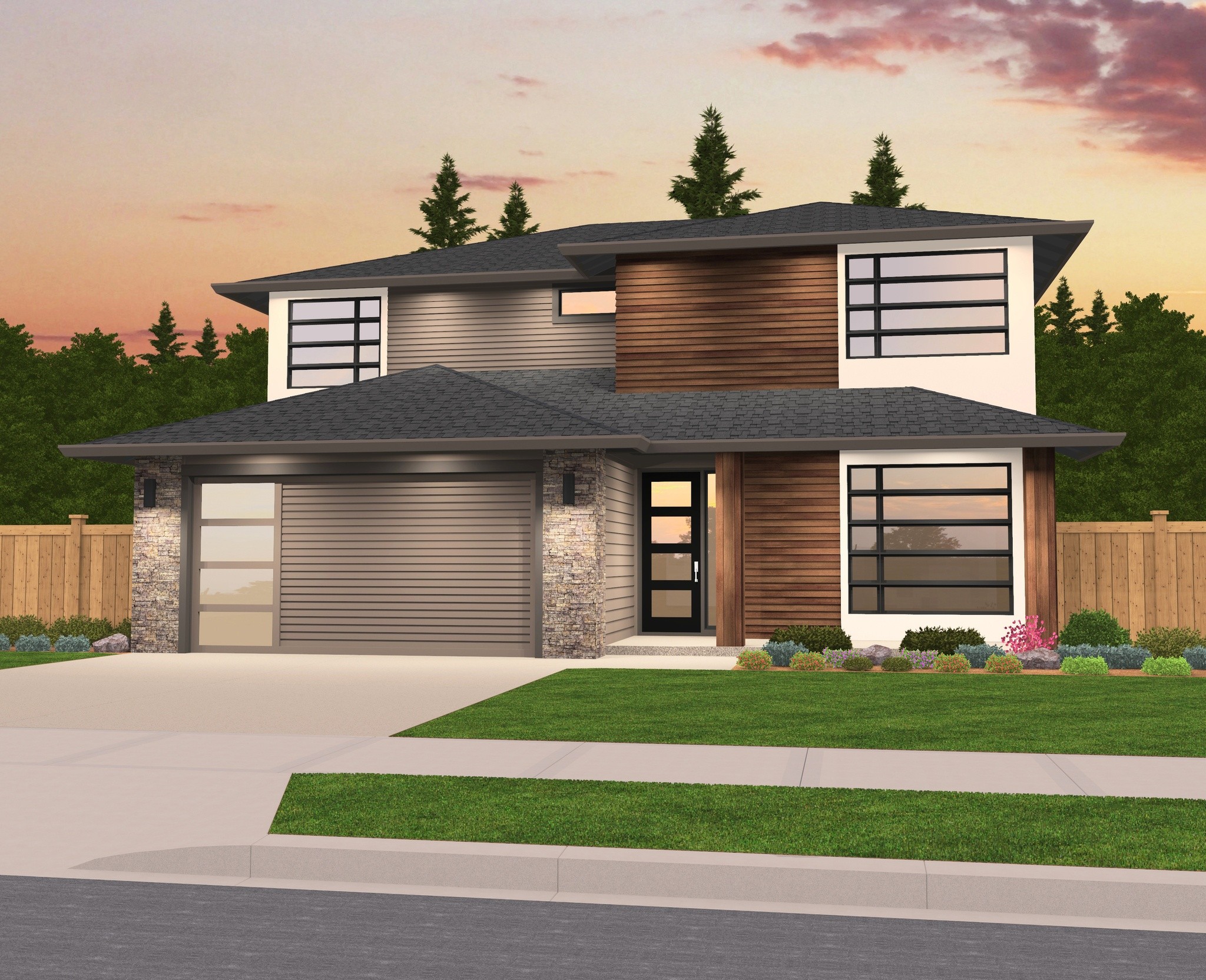
MM-2306-H
Elegant Contemporary House Plan with Stunning Curb...
-
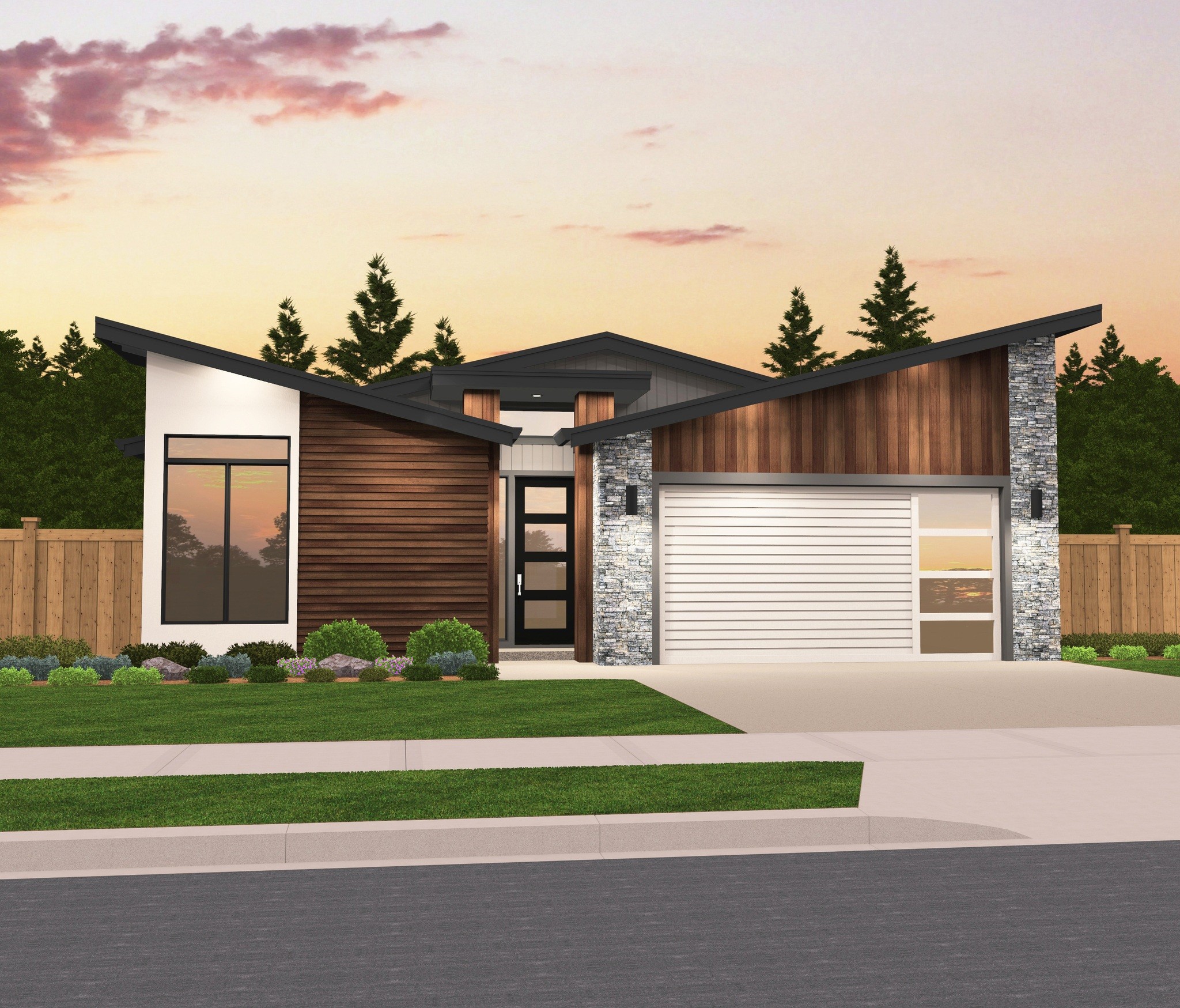
MM-1852
Best Selling Small Modern House Plan ...
-
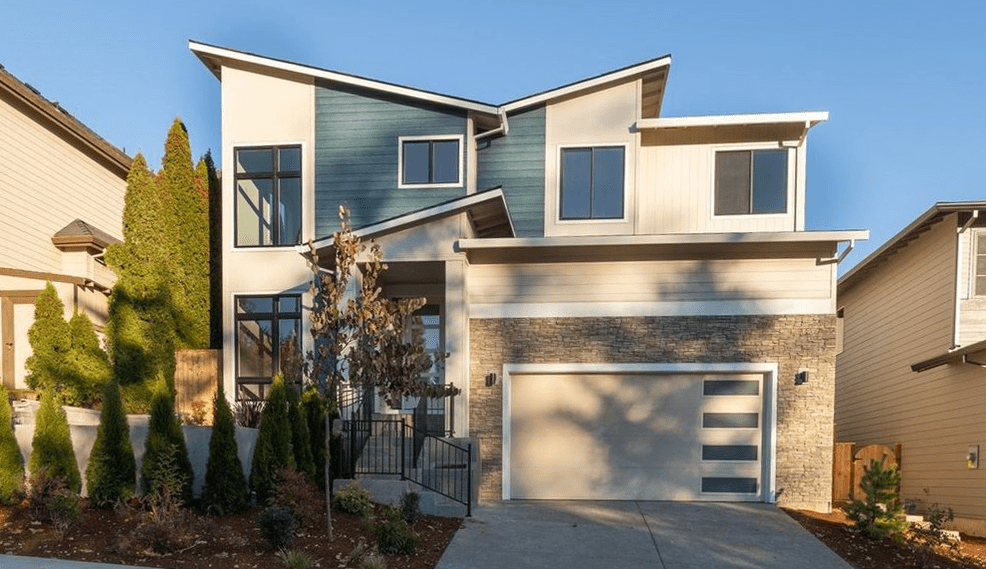
MM-2980-C
Two Story Contemporary Home Design with Two Car...
-
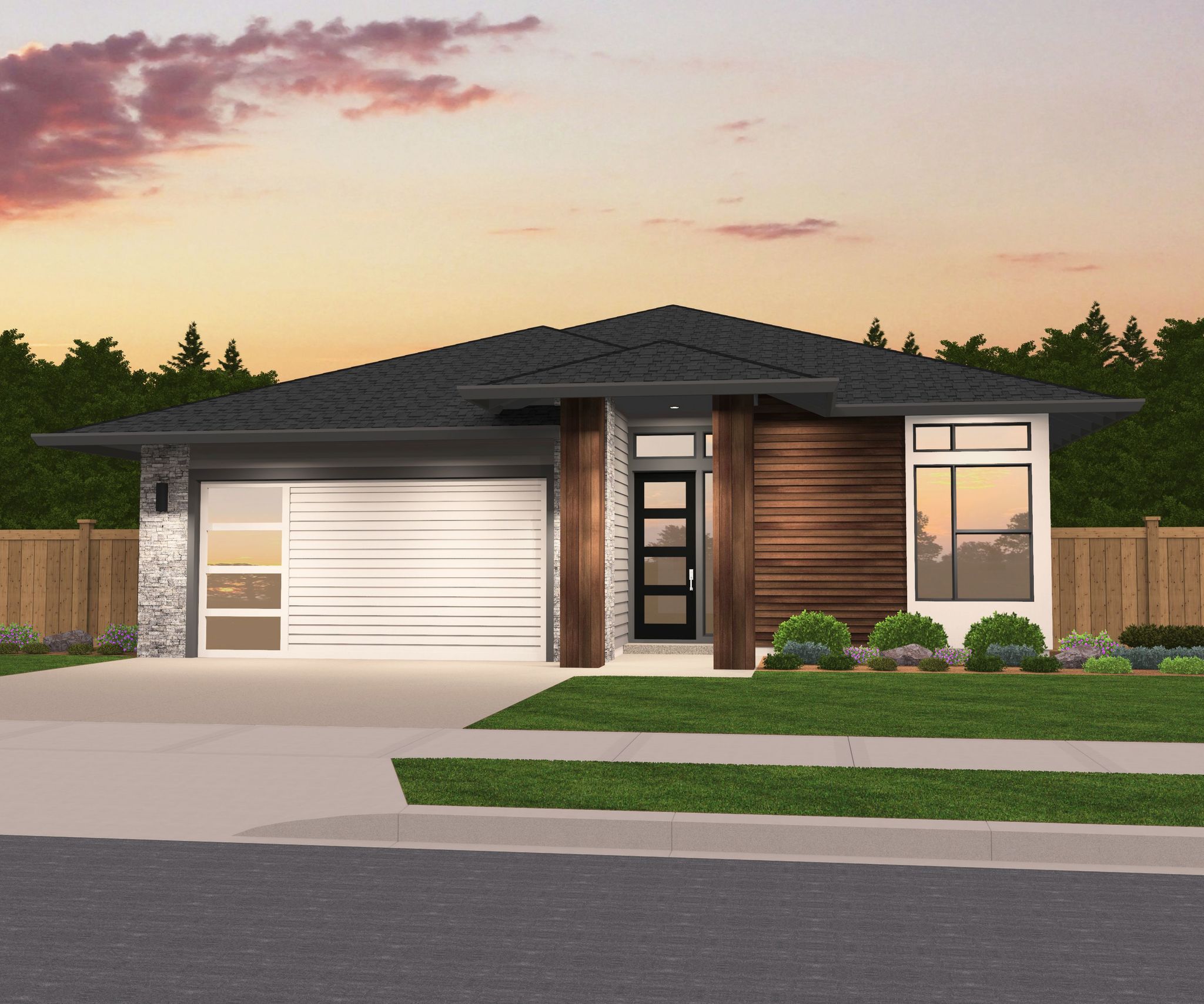
X-18-D
Northwest Modern One Story House Plan with Casita ...
-
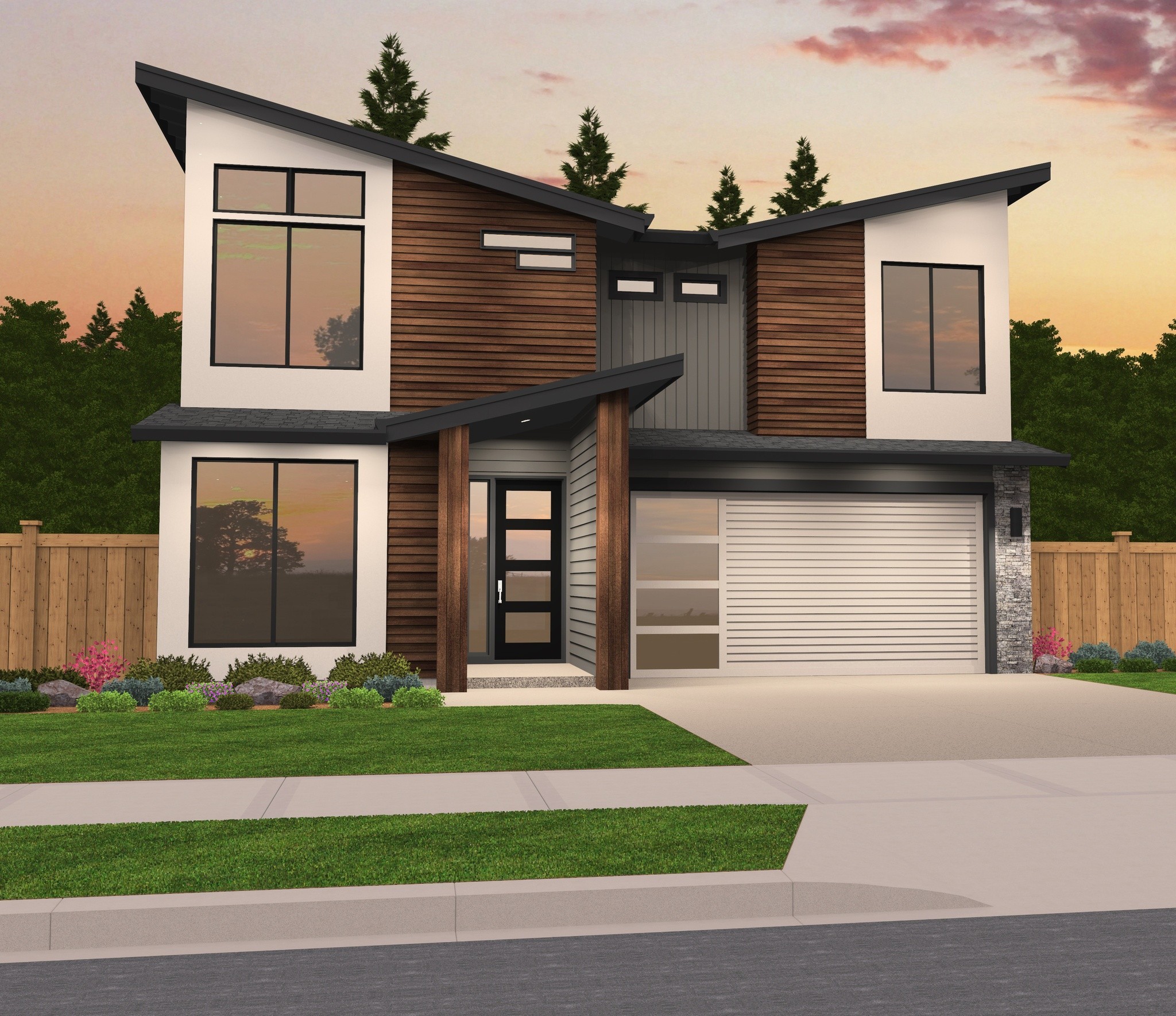
MM-2199
Best Selling Modern Home Design ...
-
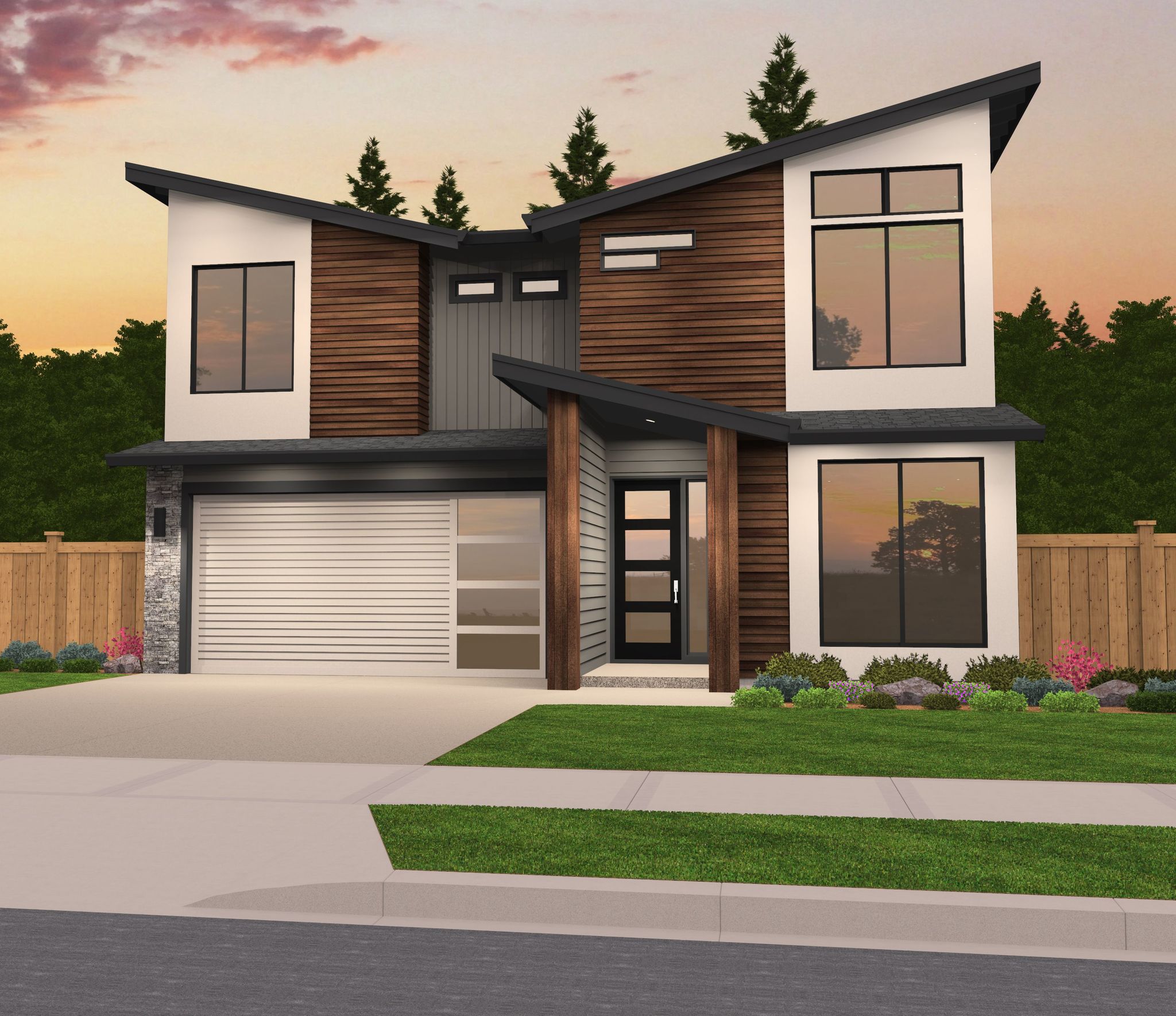
MM-2247
Two Story Modern Home Design
-
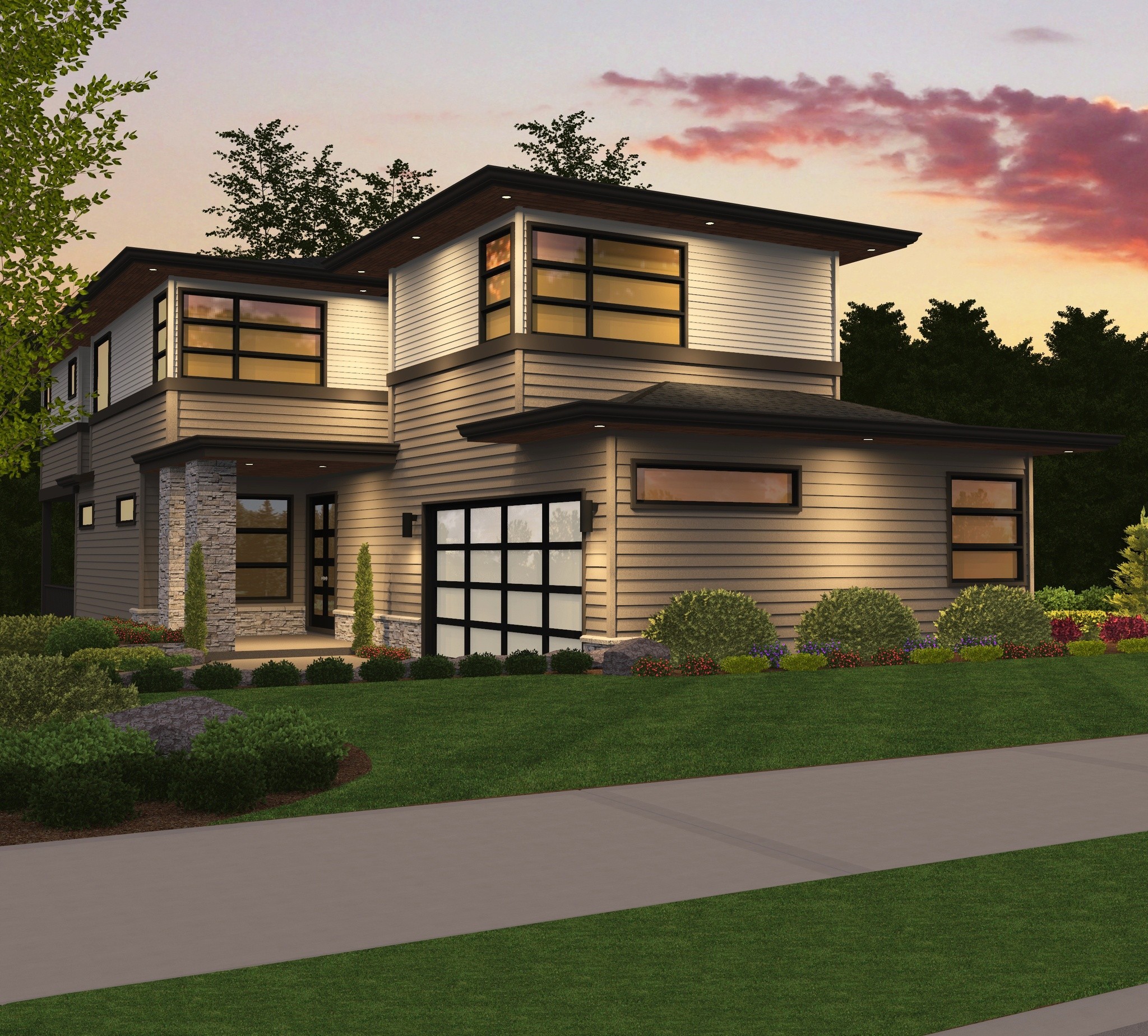
M-4140-JTR
This sprawling Modern Downhill Skinny House Plan...
-
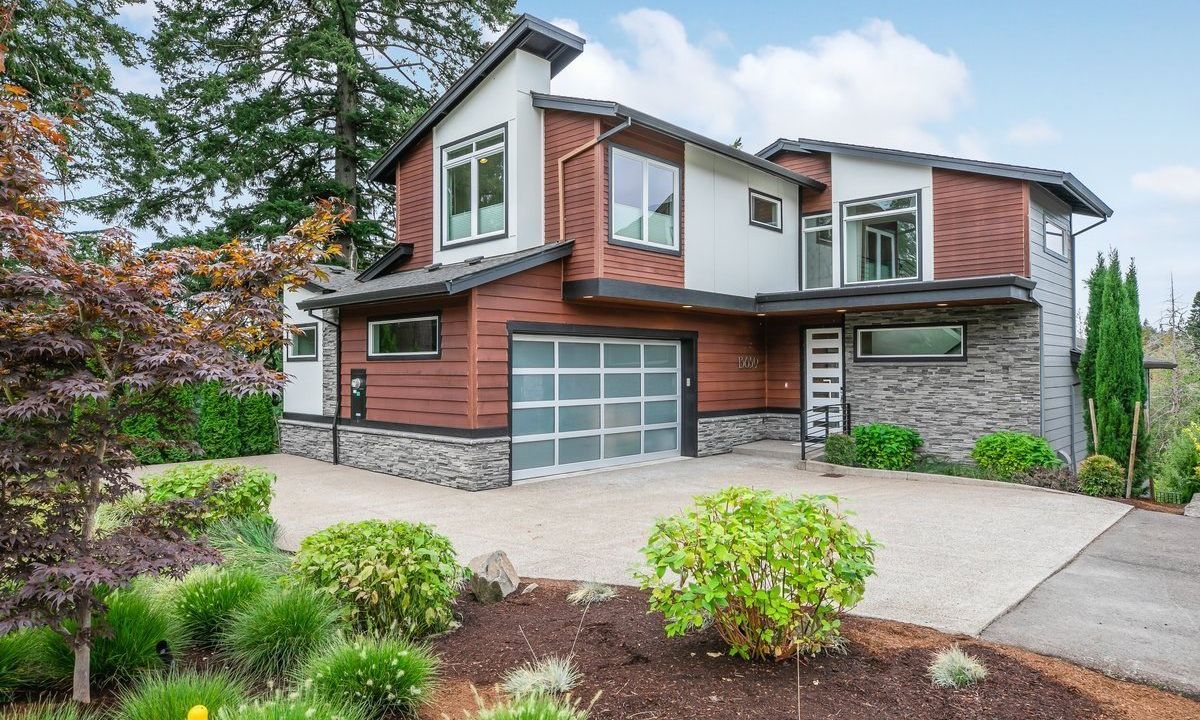
MM-4274-WL
Narrow Downhill Modern House Plan with Two Car...
-
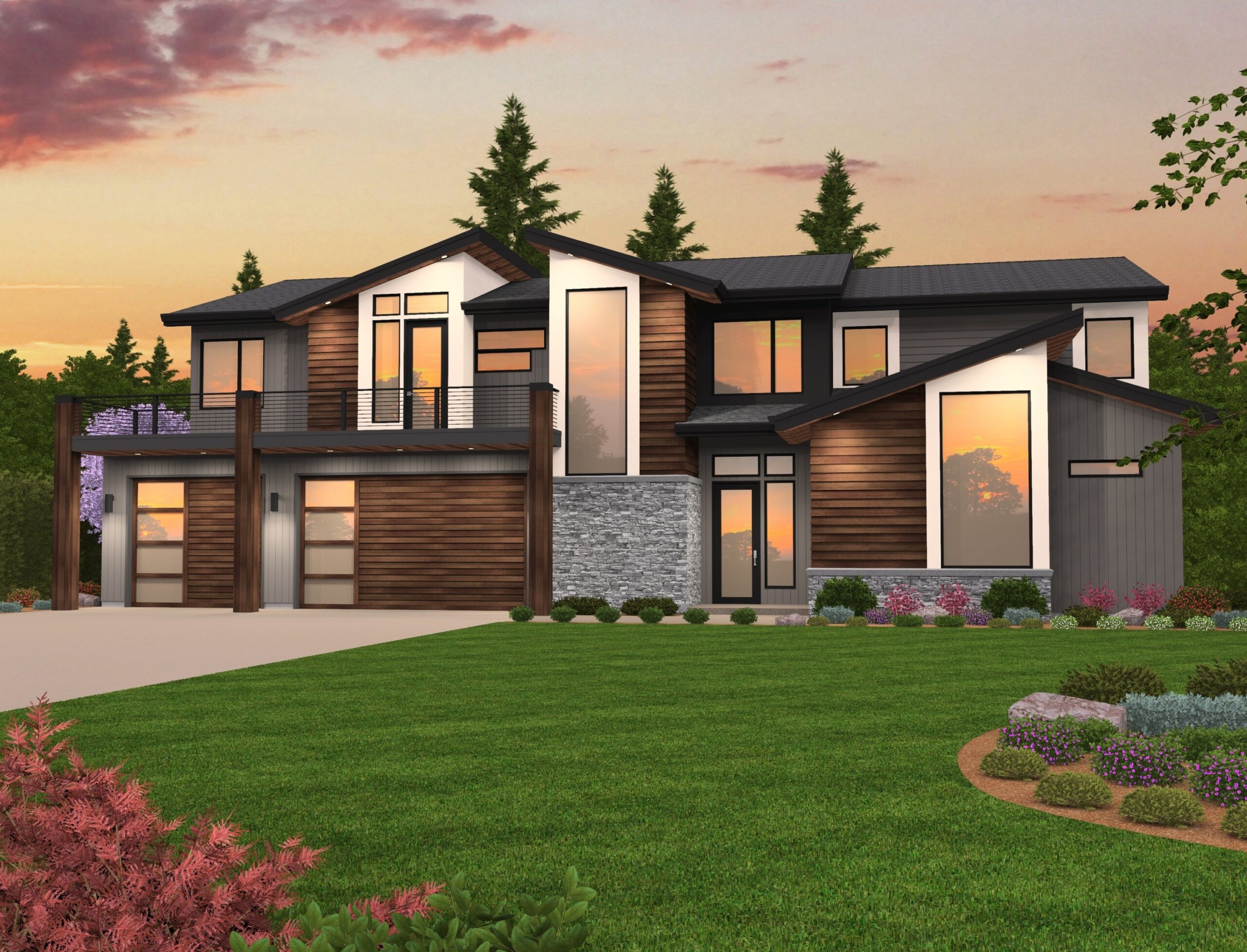
MM-3738
Incredible Two Story Modern Home Design ...
-
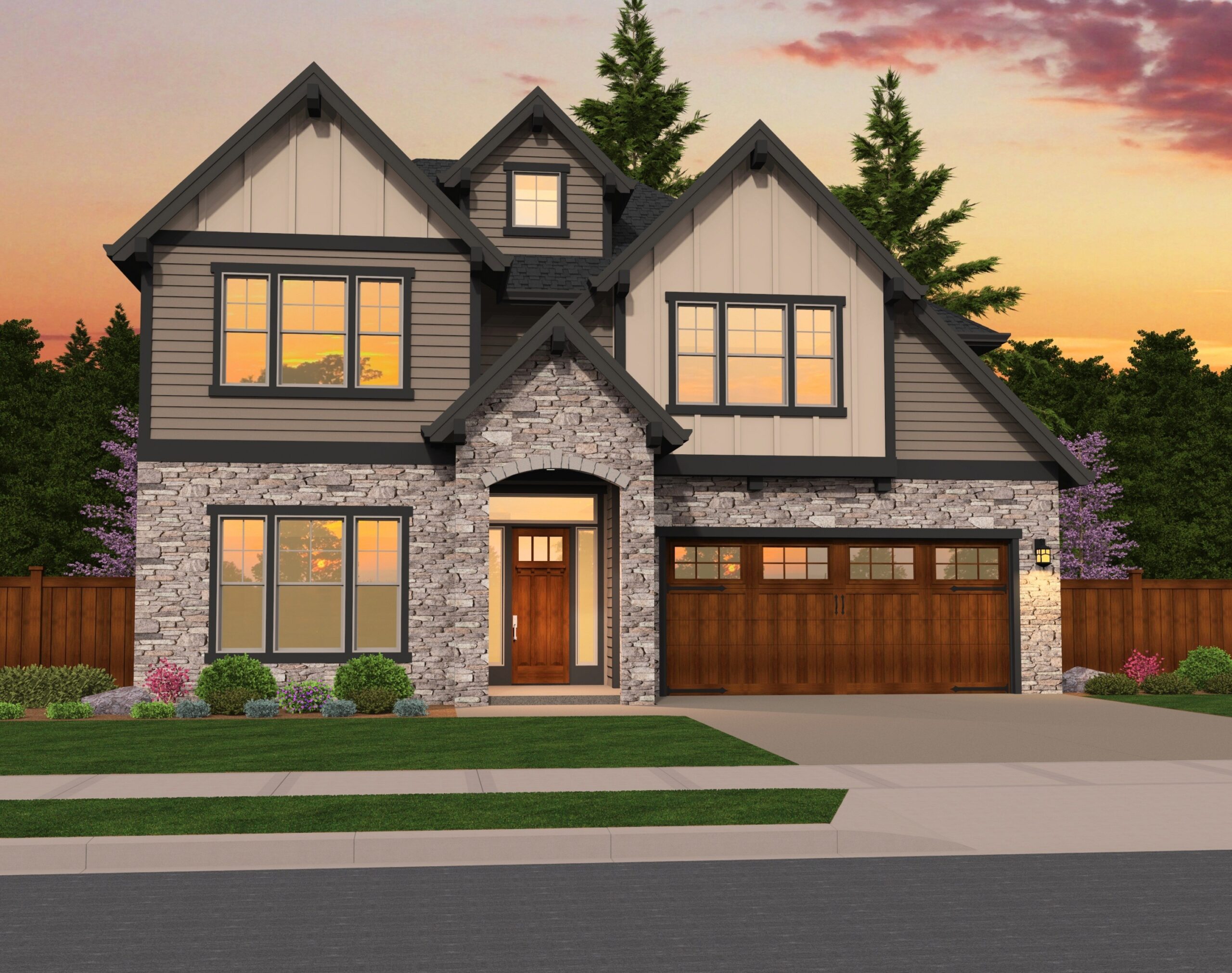
M-2720-SP
Affordable Craftsman House Plan ...
-
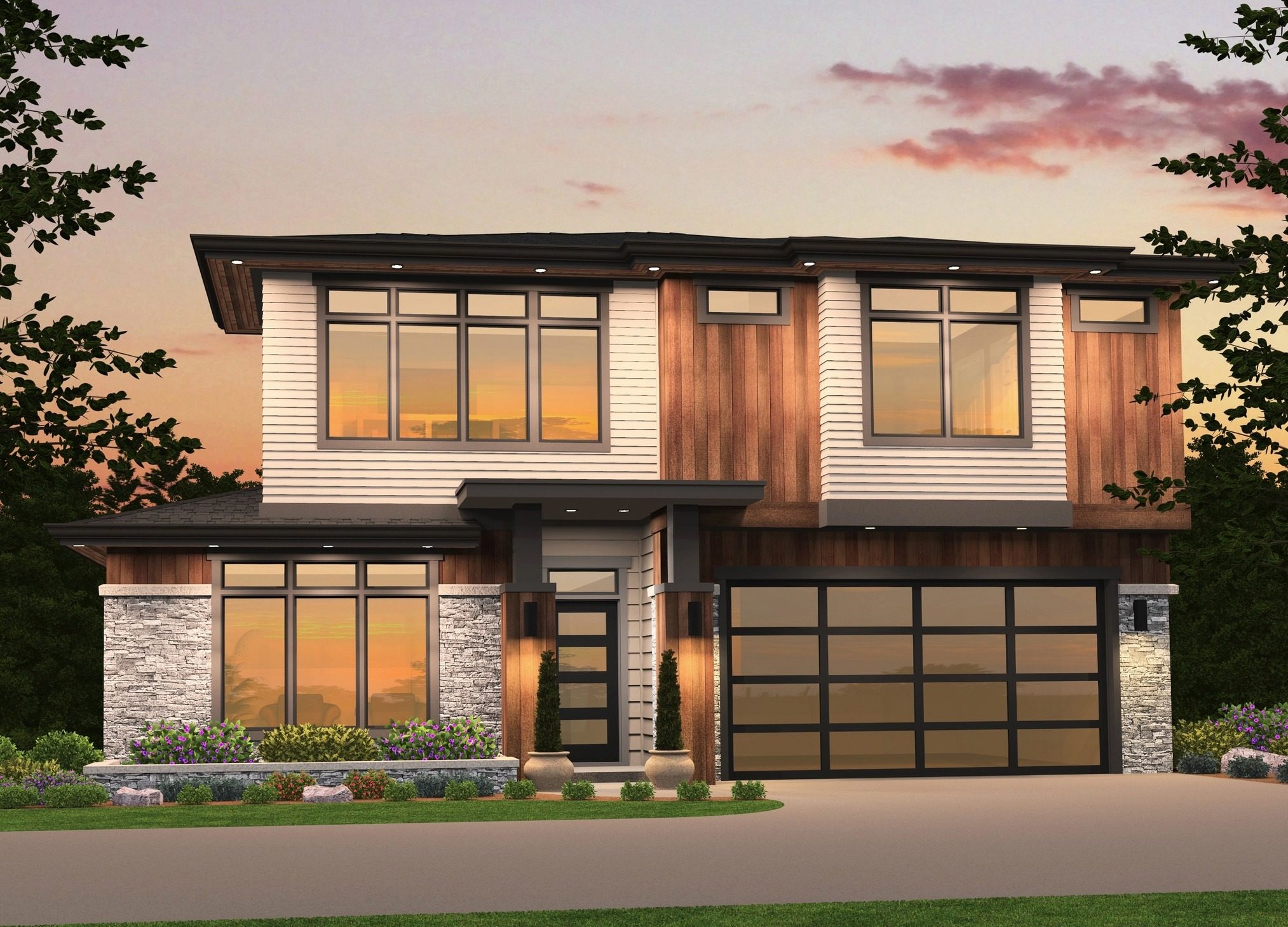
M-3792-JTR
Two Story Contemporary House Plan with Home...
-
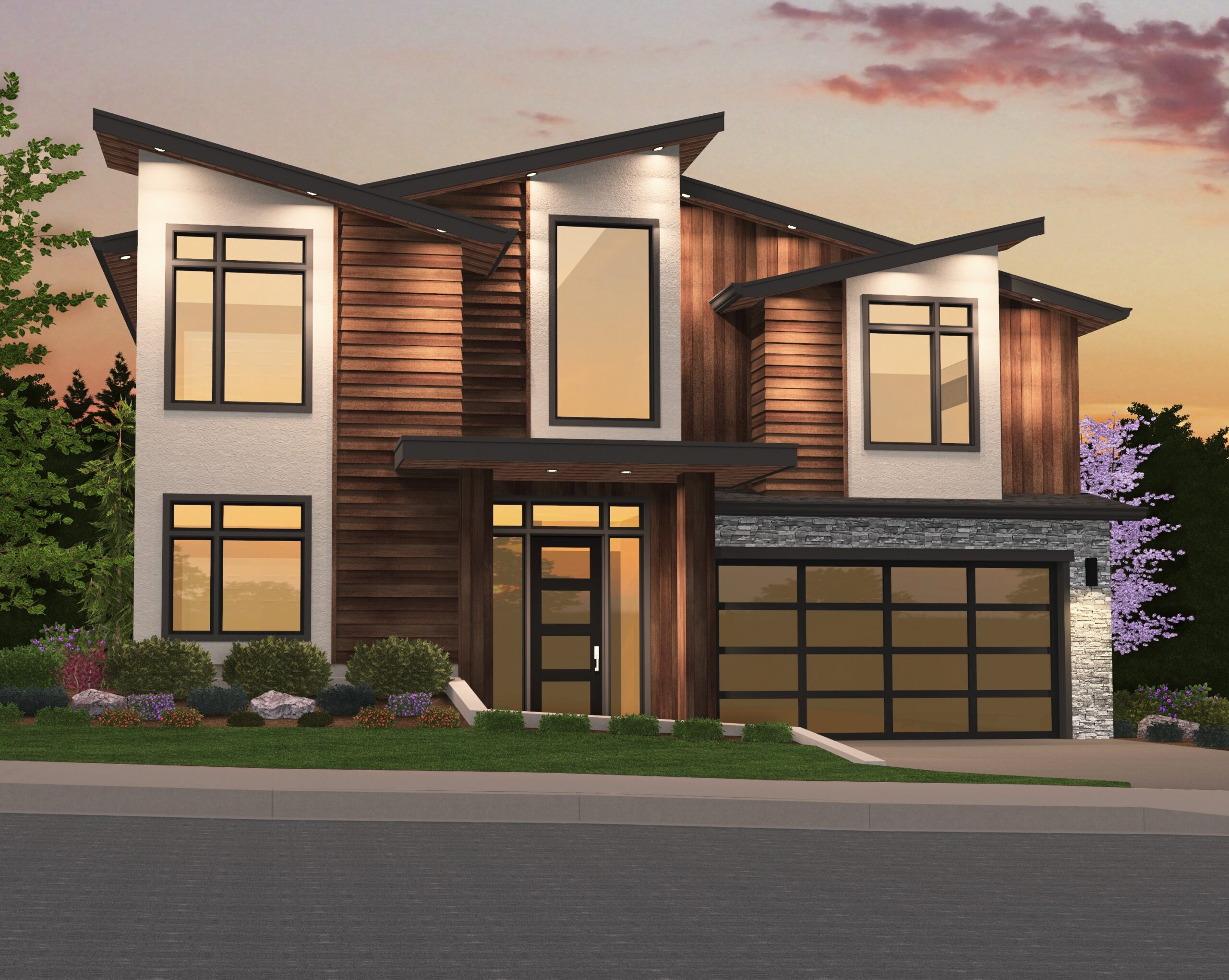
MM-3974 West
Popular Contemporary House Plan ...
-

MM-3945 West
Contemporary Two Story Home Design with Sleek Curb...
-
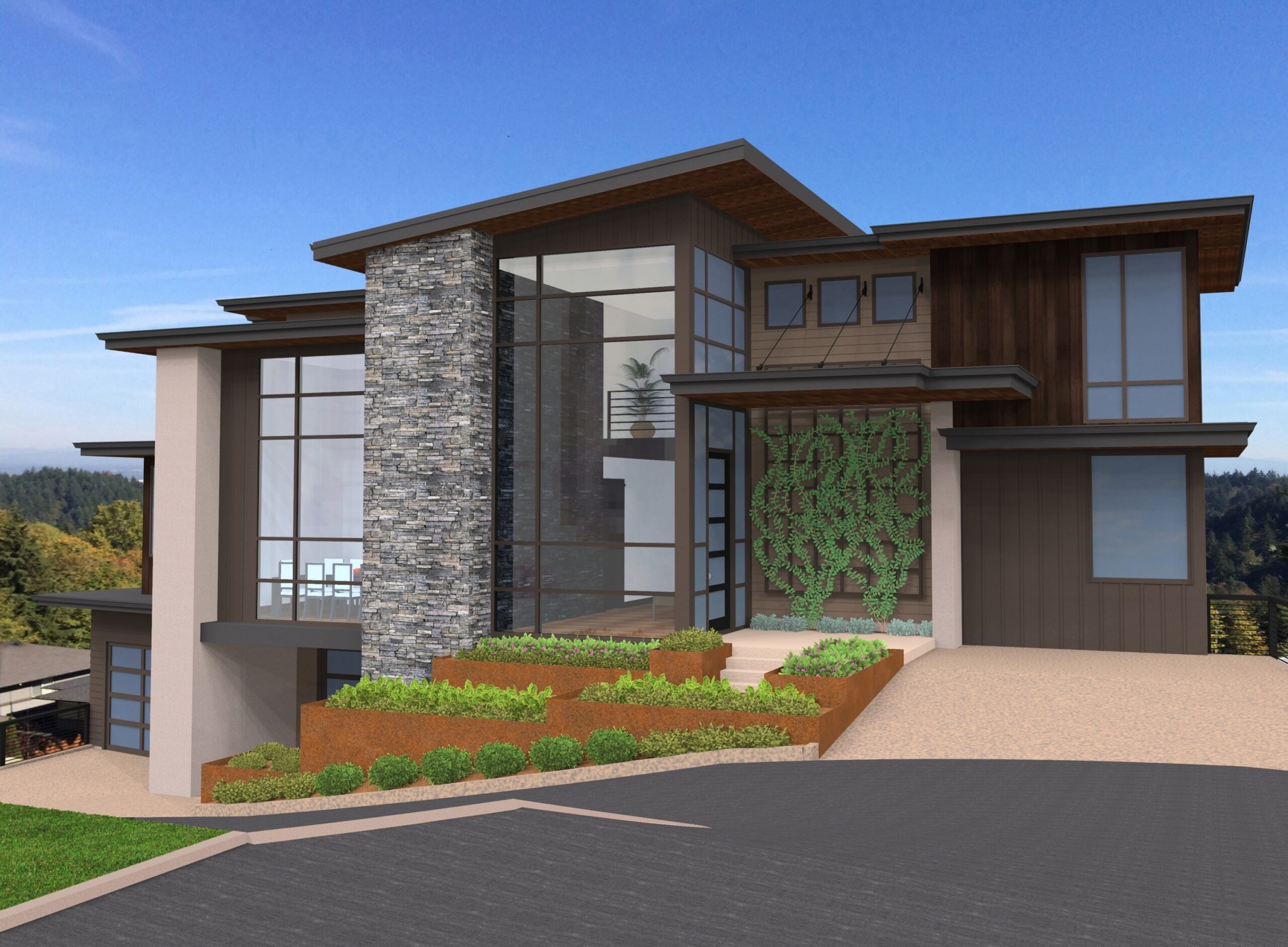
MM-5123
Gorgeous Modern House Plan for a Sloped Lot ...
-
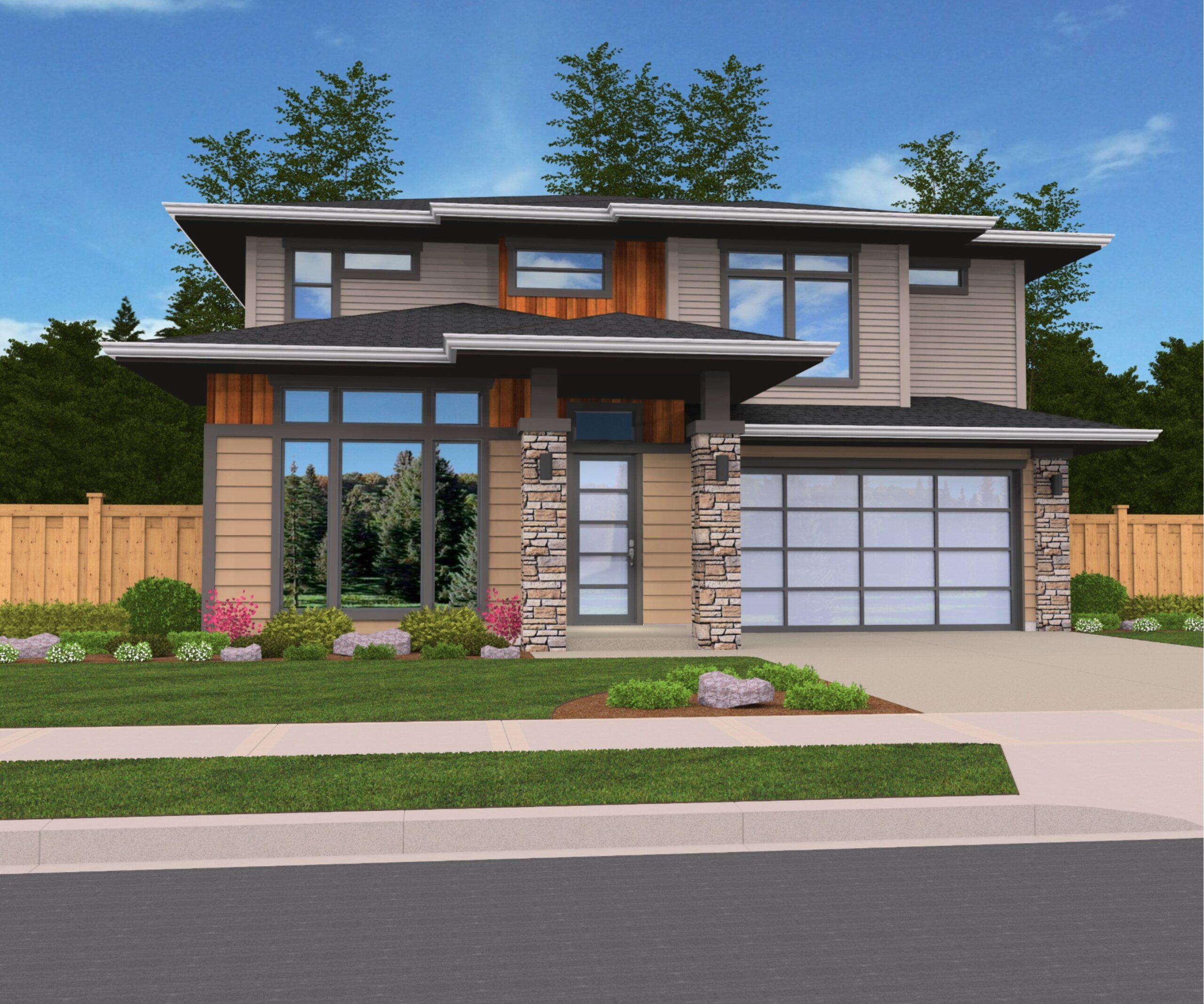
M-2650
Two Story Contemporary House Plan with Northwest...
-
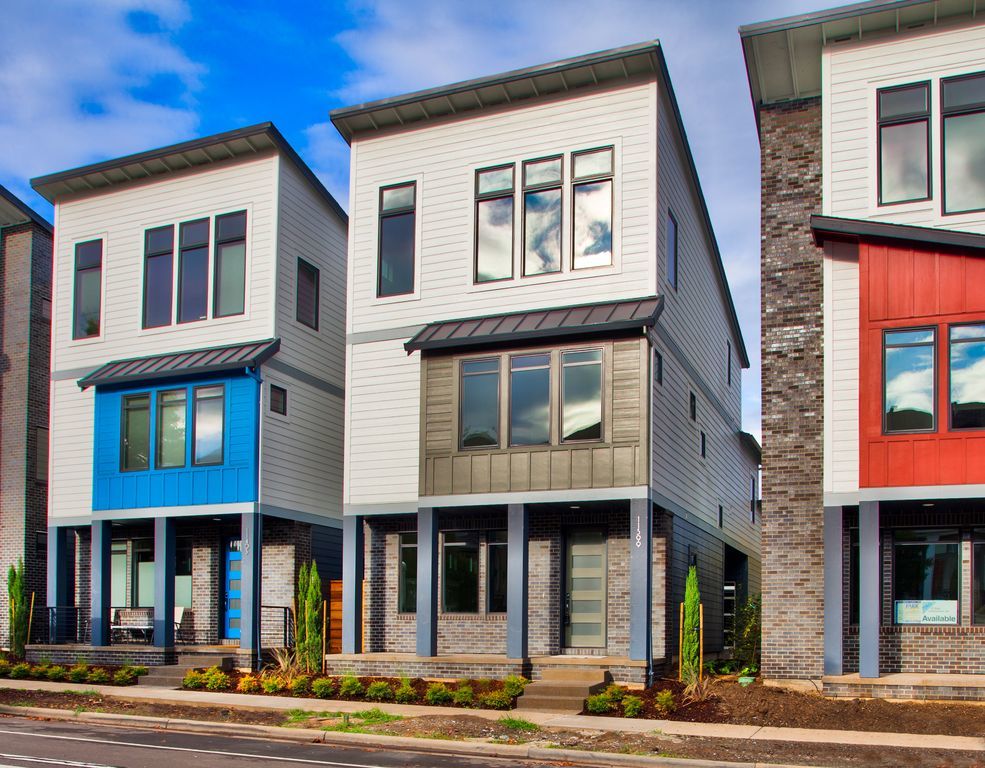
M-2253-VUL
Modern Urban Loft House Plan with bonus room ...
-
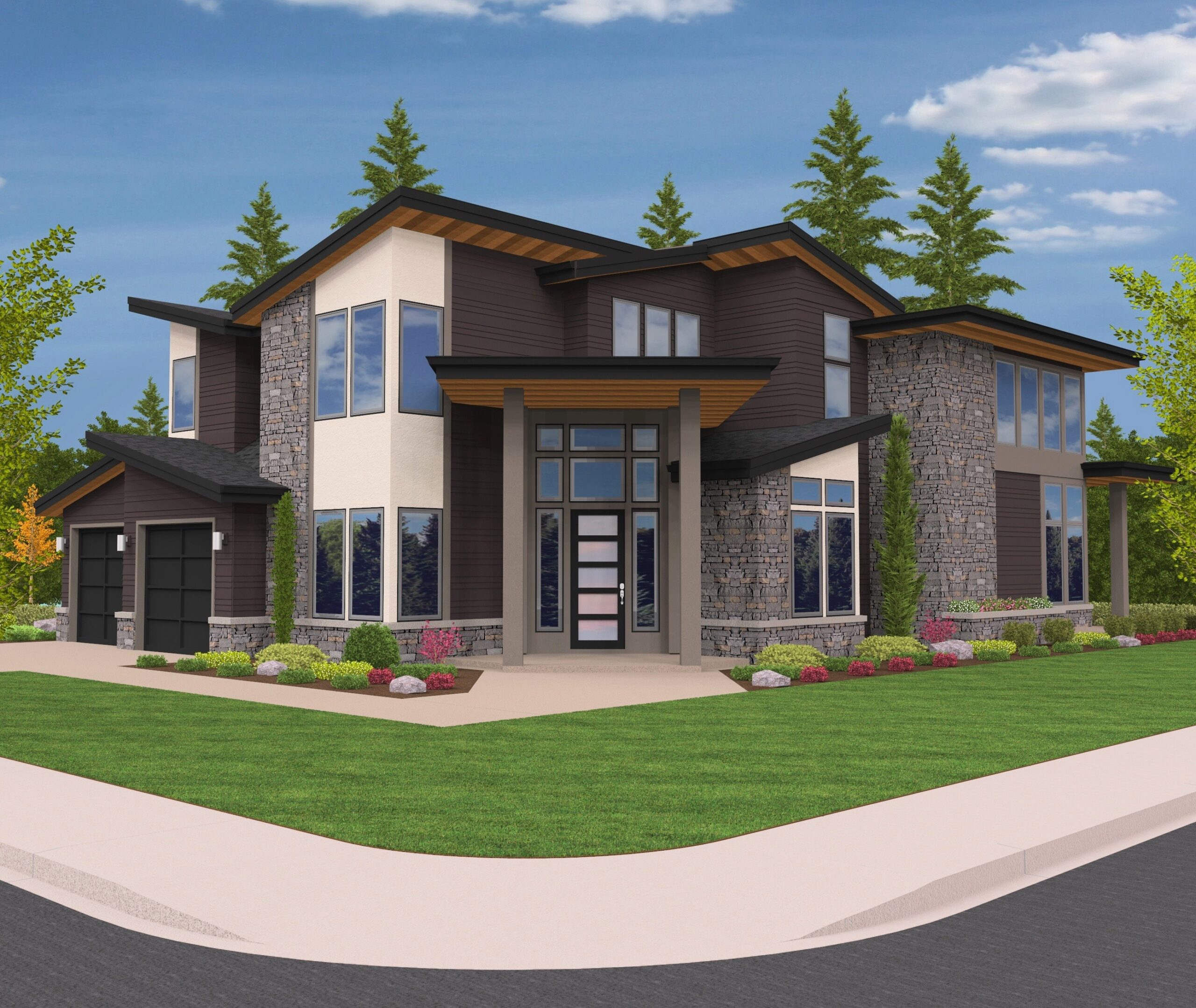
MM-4100-N
Stunning Northwest Modern House Plan with Style...
-
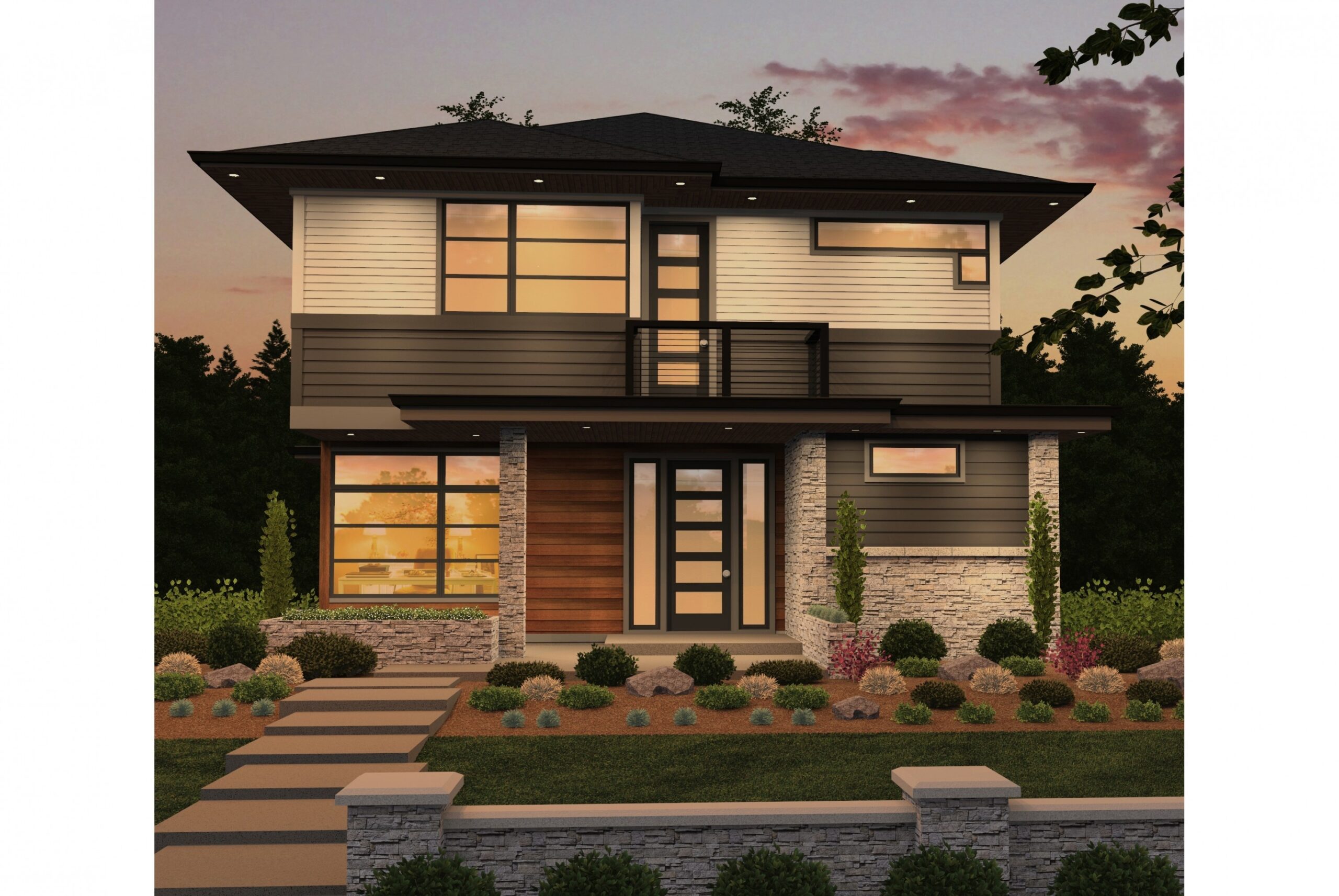
MM-2733-SH
Contemporary Family Friendly House Plan ...

