Legacy House Plans
This Legacy House Plans collection is comprised of the best selling plans over the last 25-30 years. These designs have remained popular with some still selling 30 years later ! We single them out here to bring them forward as viable options for your build job today. Most all of these plans have evolved with the building codes over the years and most are up to current code requirements. We will be sure and update any that need it before sending them out the door. Enjoy this group of house plans that has stood the test of time!
Showing 1–20 of 98 results
-
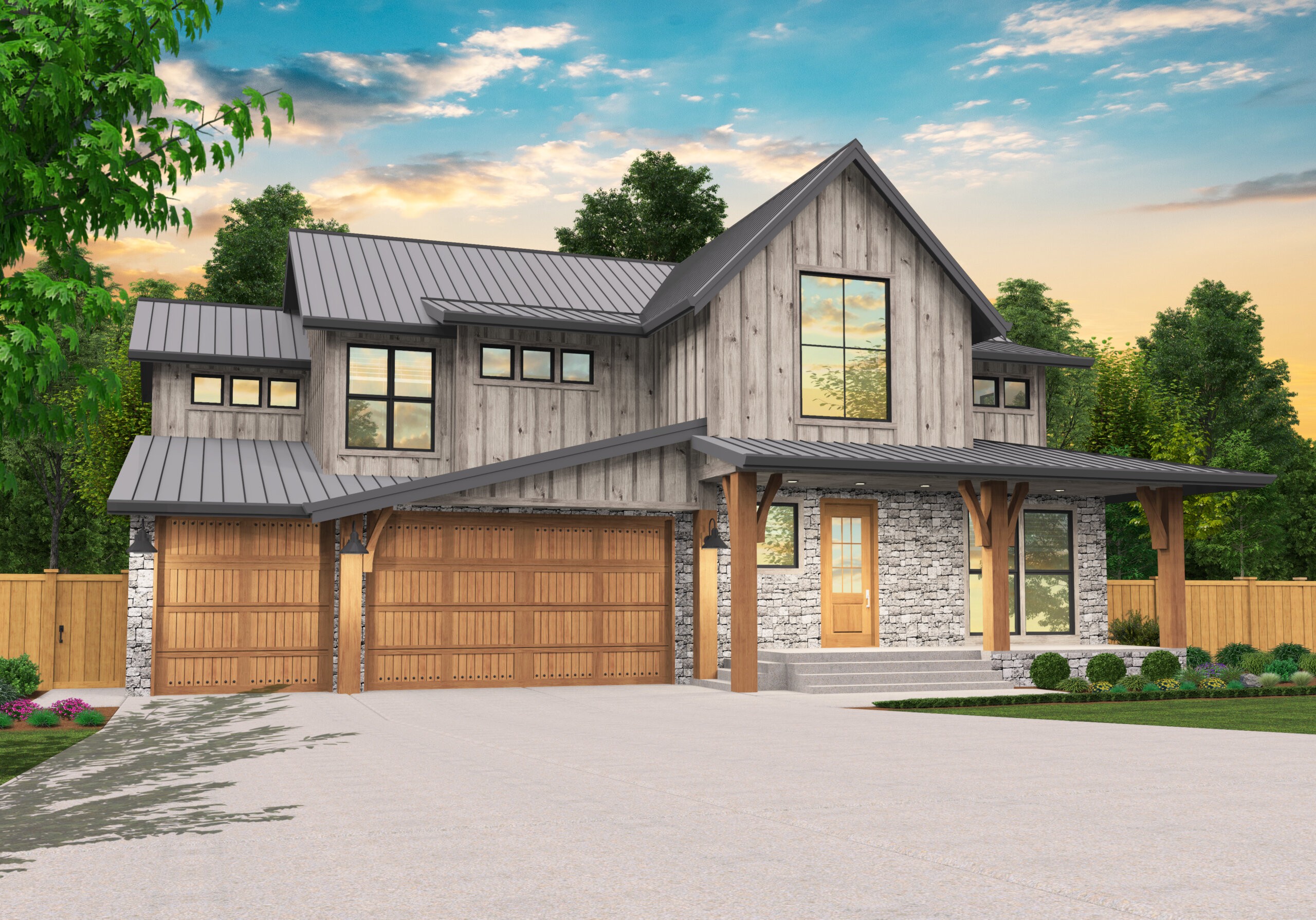
MB-2659
Modern Rustic Farmhouse Style with Killer Floor...
-
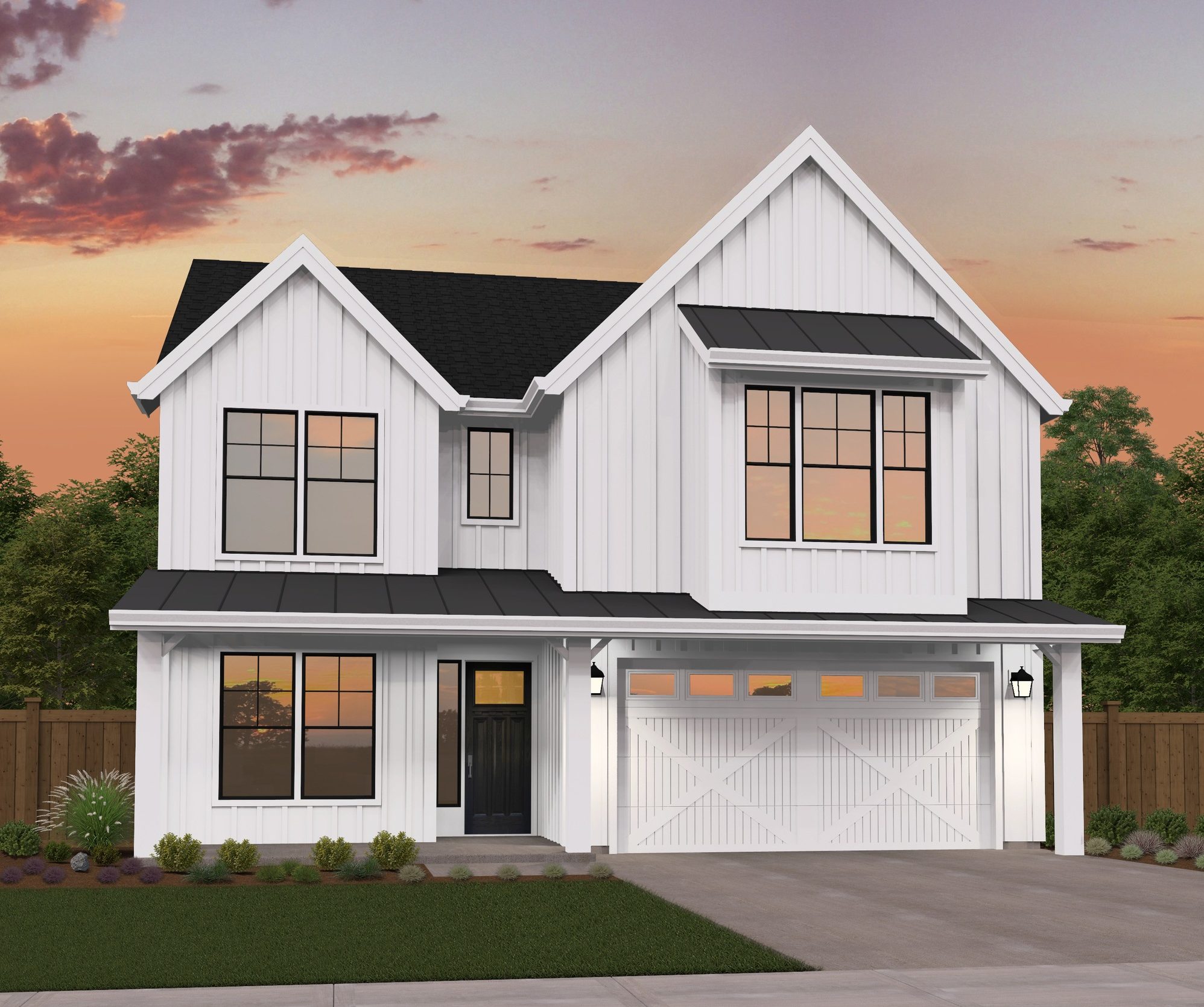
M-2267-WC-2
Affordable Farmhouse with Proven Floor Plan ...
-
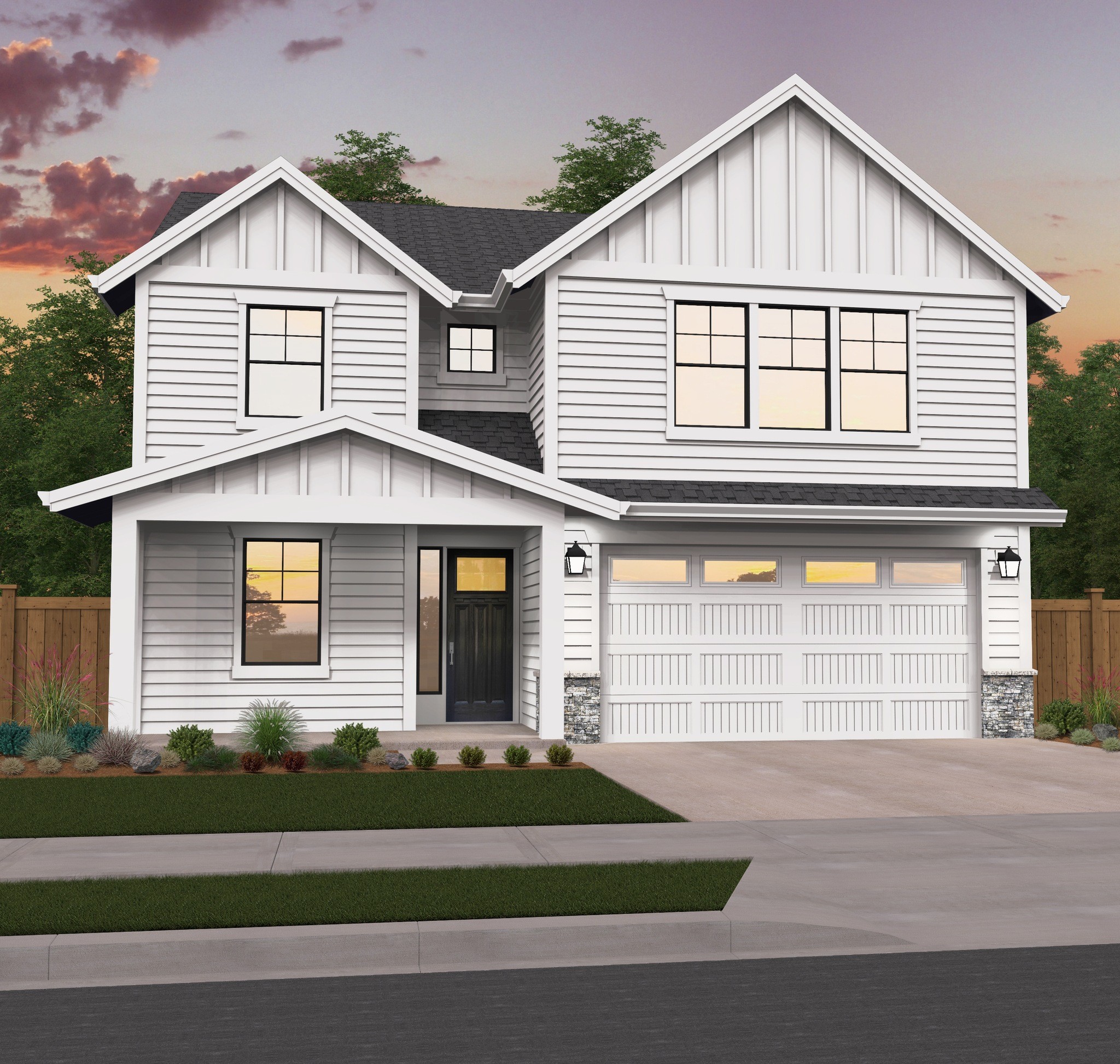
M-2246-WC-1
Affordable Craftsman House Plan with Farmhouse...
-
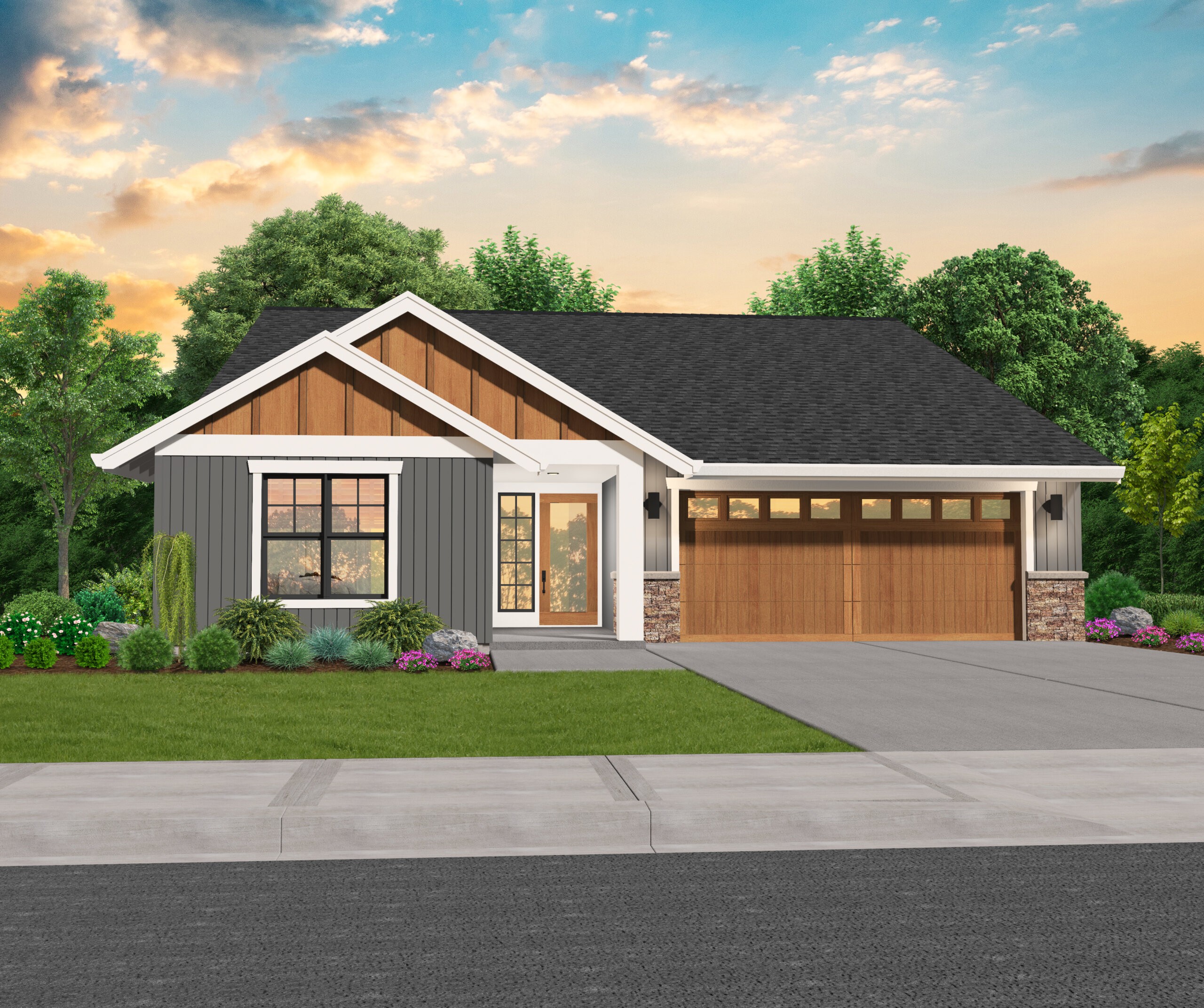
M-1703-GFH
A Single Story, Craftsman style, the Gearhart...
-
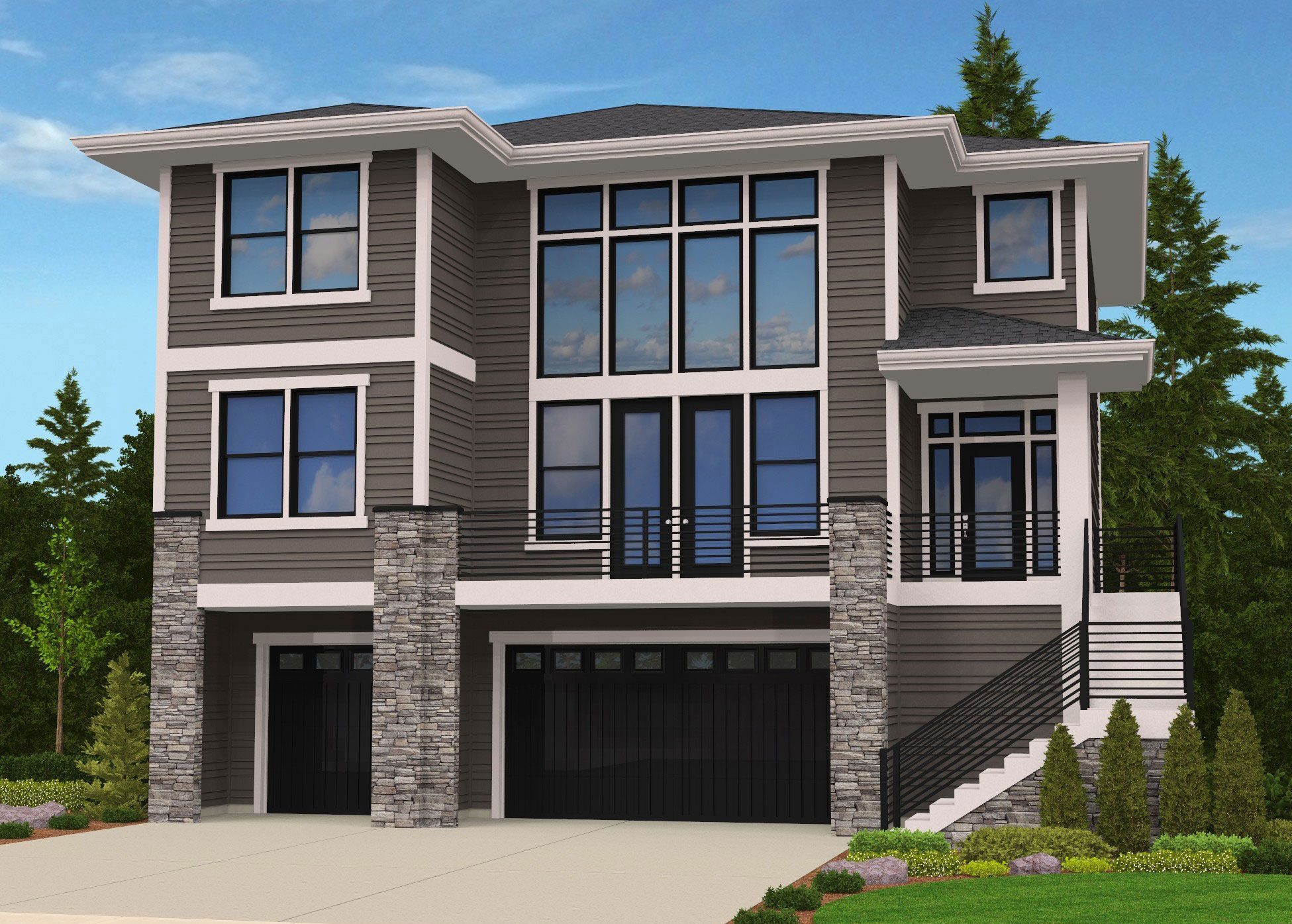
M-2656-DBV
Contemporary, Prairie, and Craftsman styles, the...
-
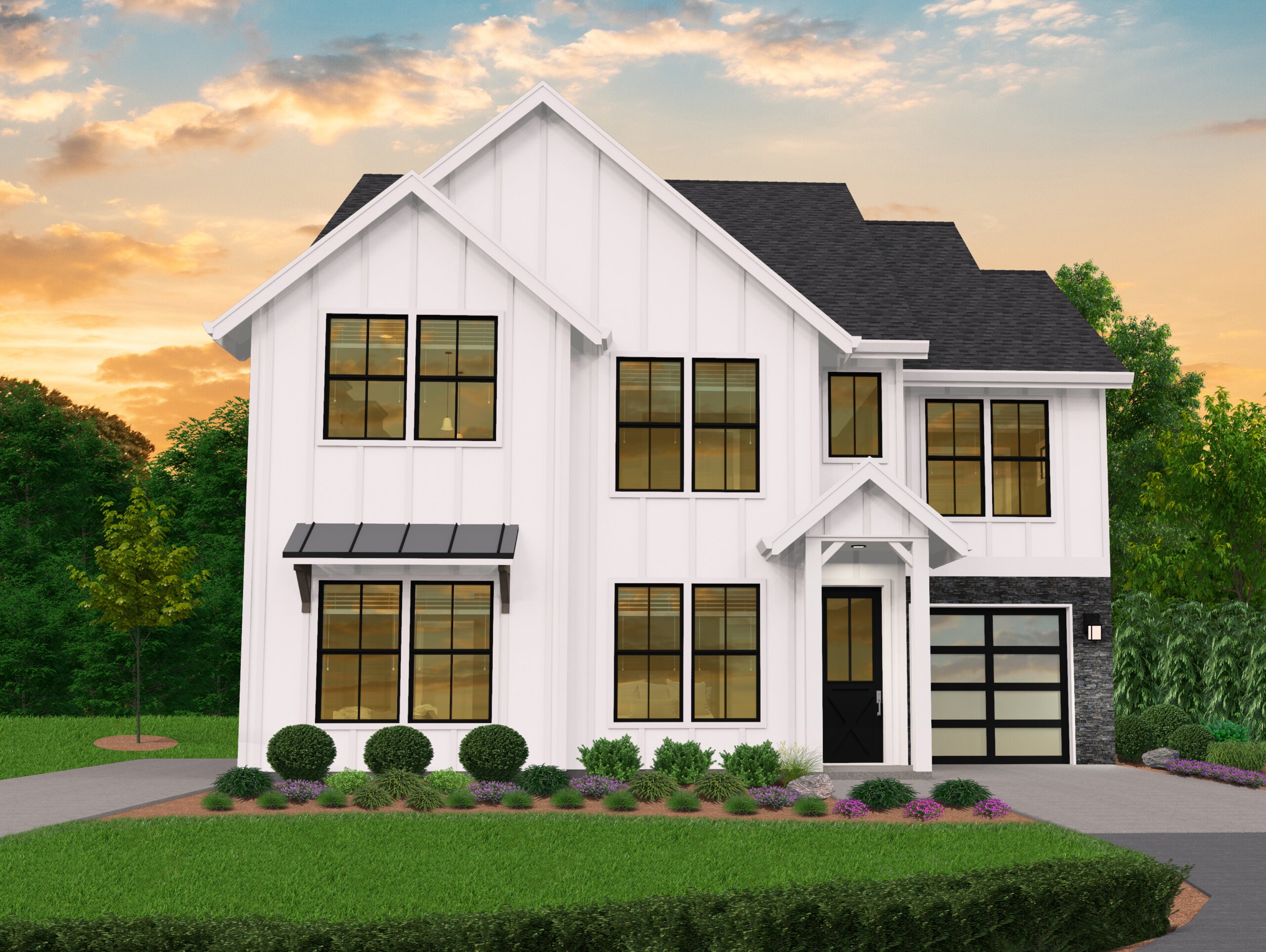
M-1828-676
Multi Suite Home with Tons of Options ...
-
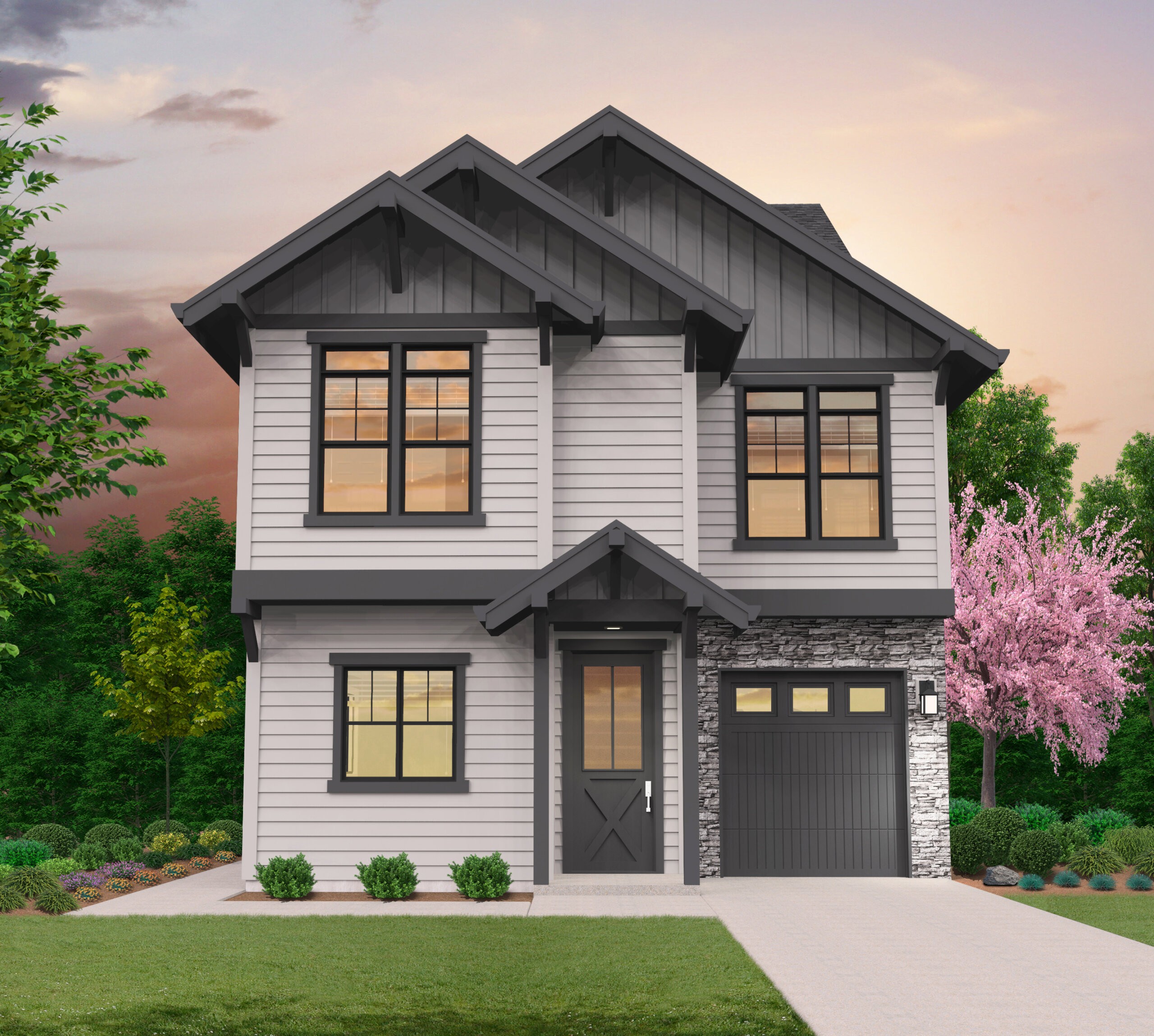
M-1614-644
Incredible Multi Suite House Plan ...
-
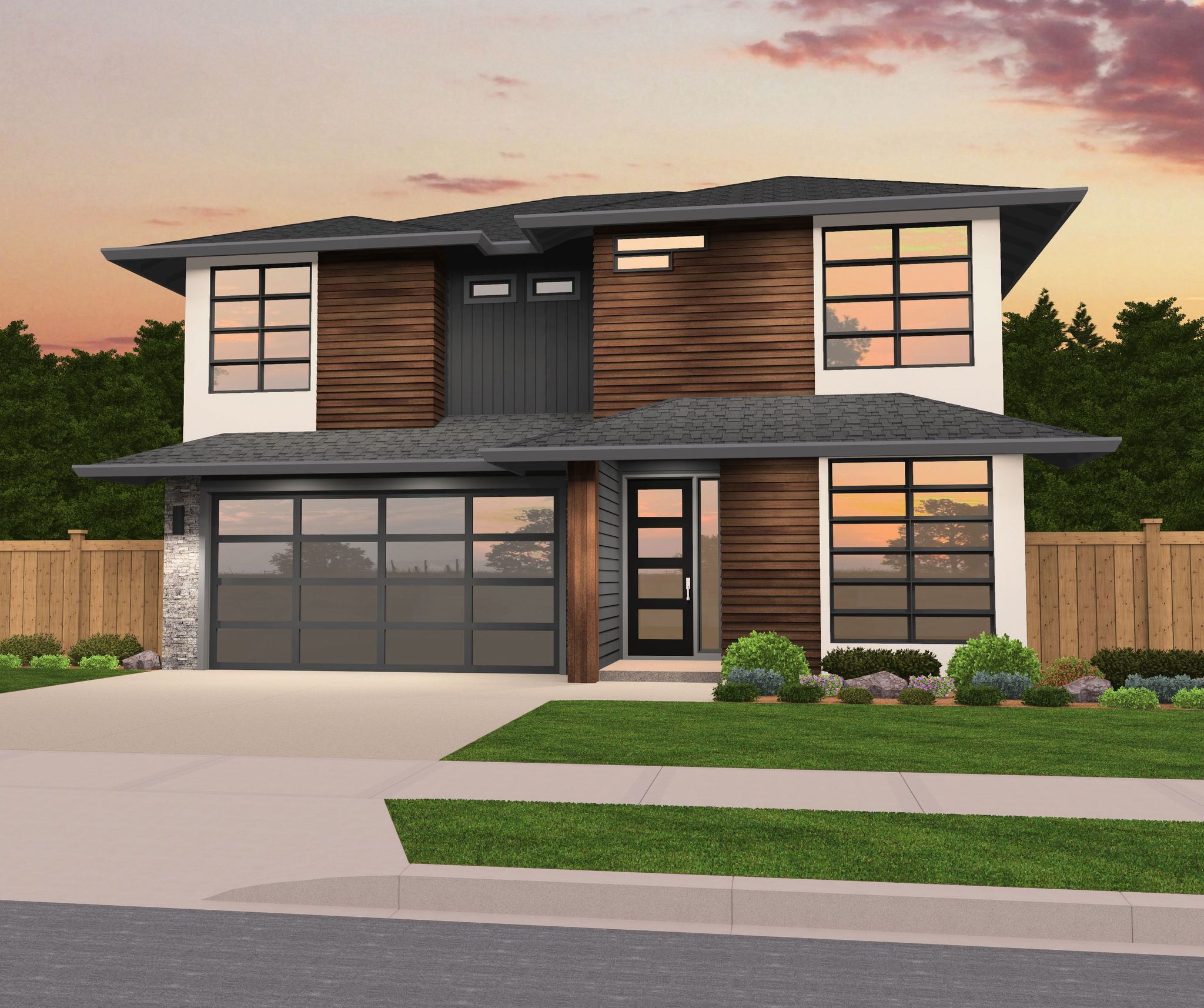
MM-2460-H
-
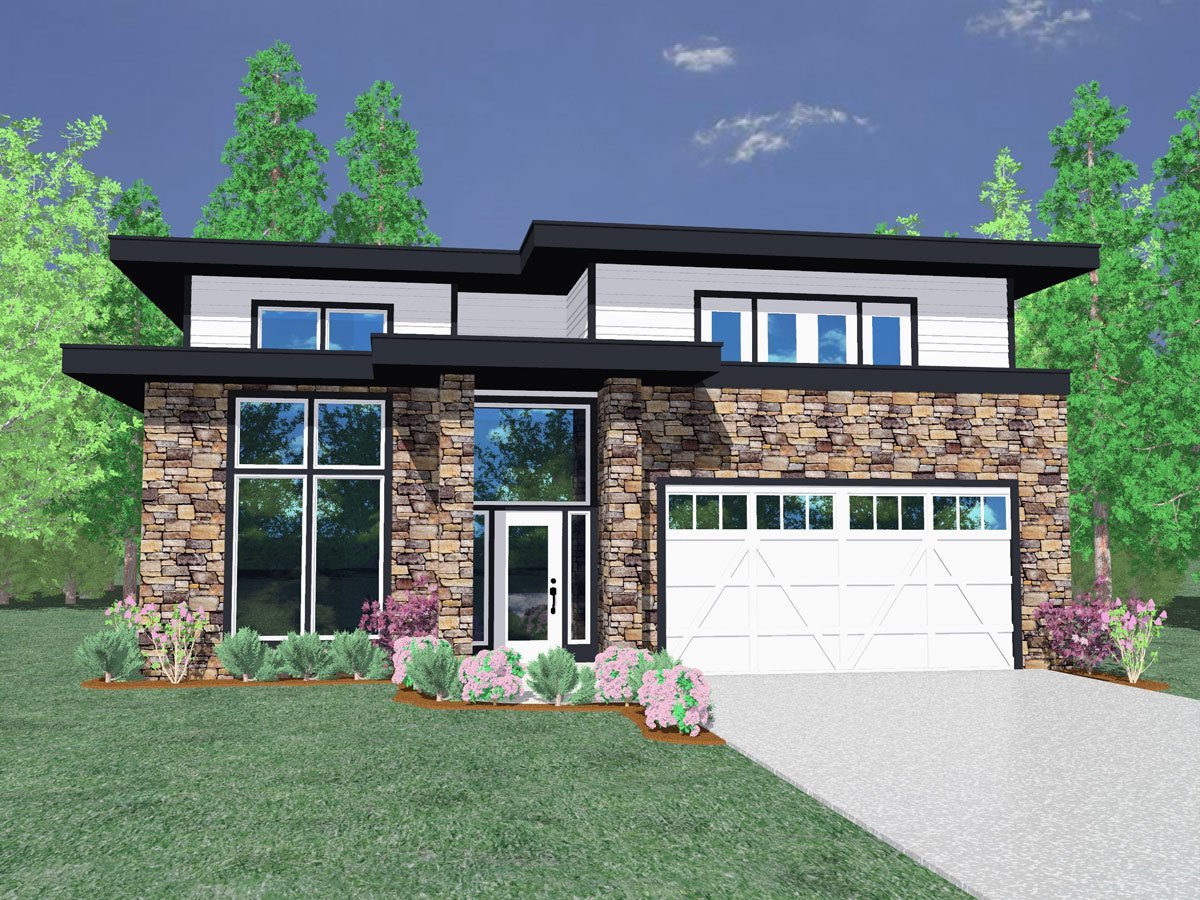
MM-3071
Modern Multi-Generational Two Story House Plan ...
-
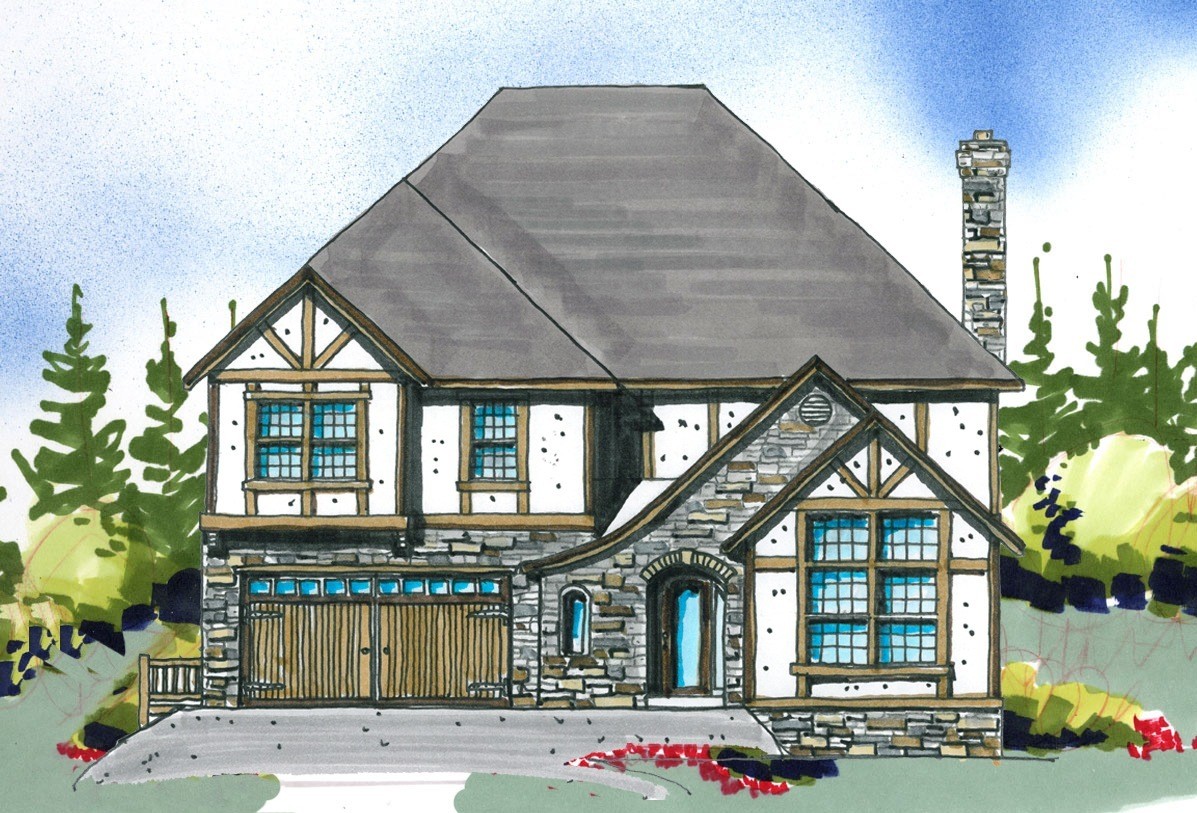
M-2843-PEV
Traditional, Transitional, and French Country...
-
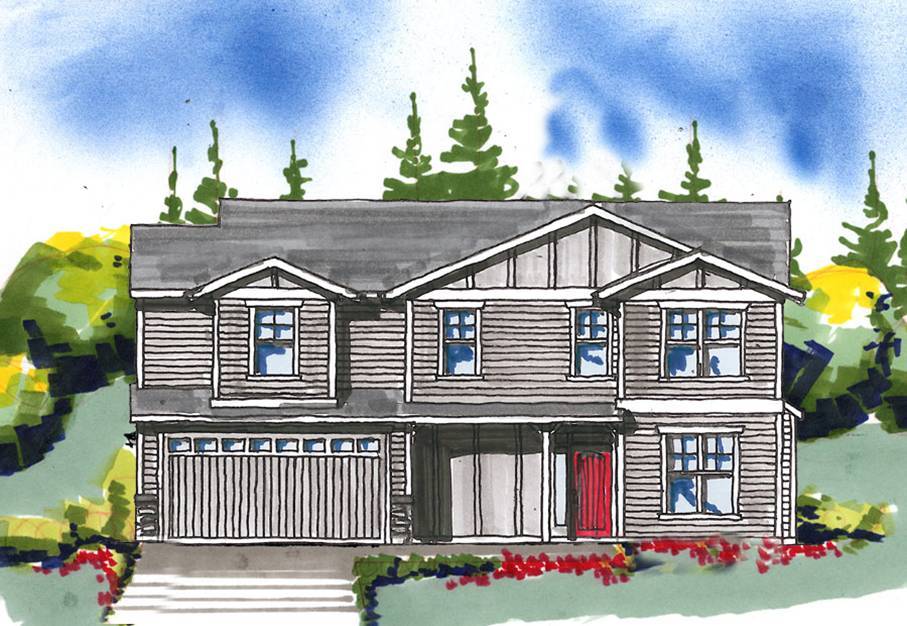
M-2316-Leg
This Traditional, Craftsman, and Country Styles,...
-
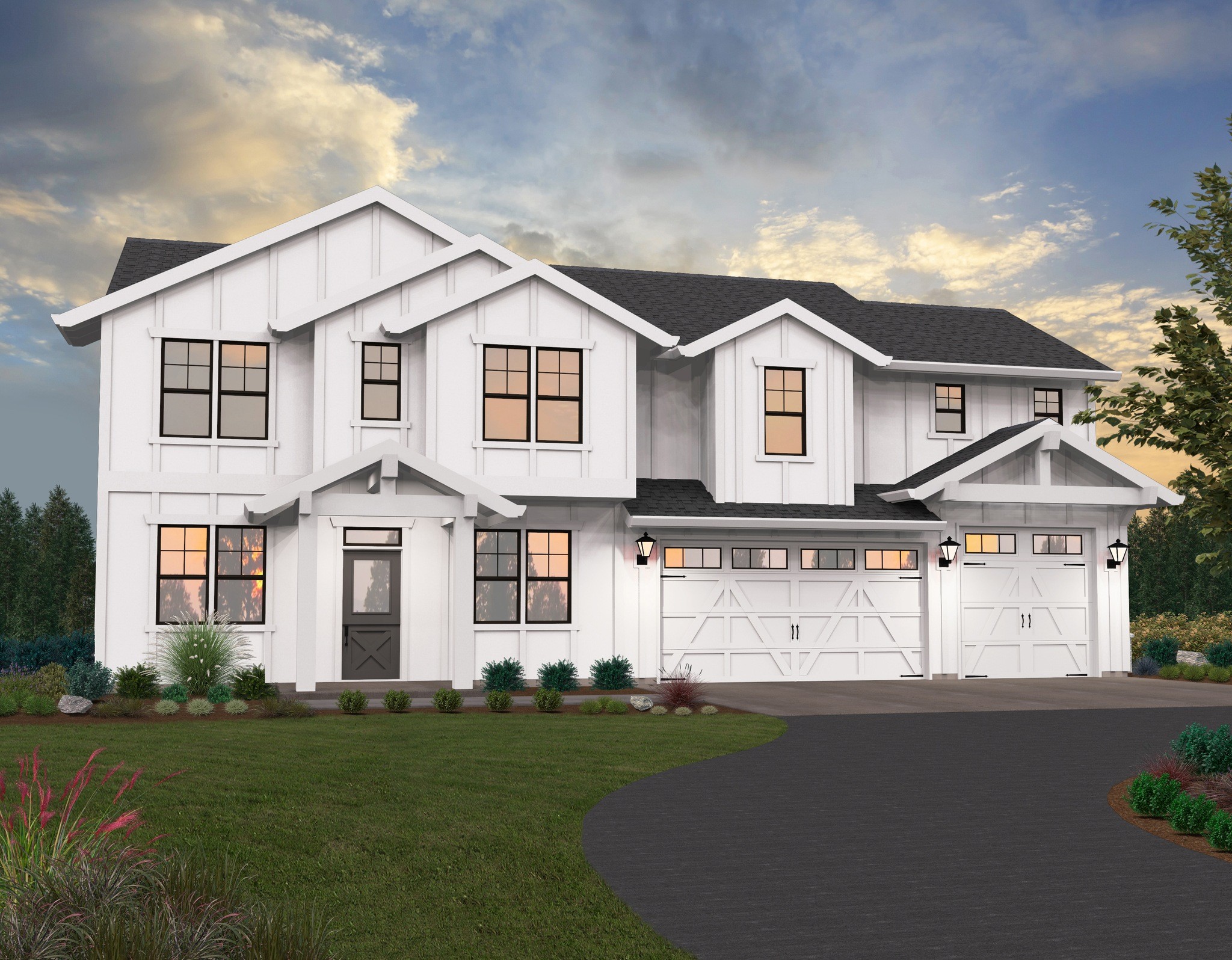
M-2962Leg
Modern Three Story Family Home ...
-
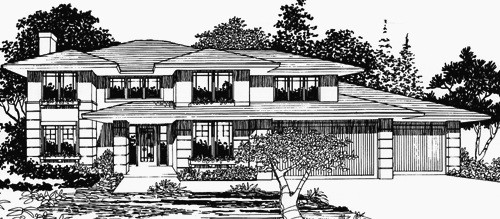
msap-2698cd
This was the plan chosen from among all nationally...
-
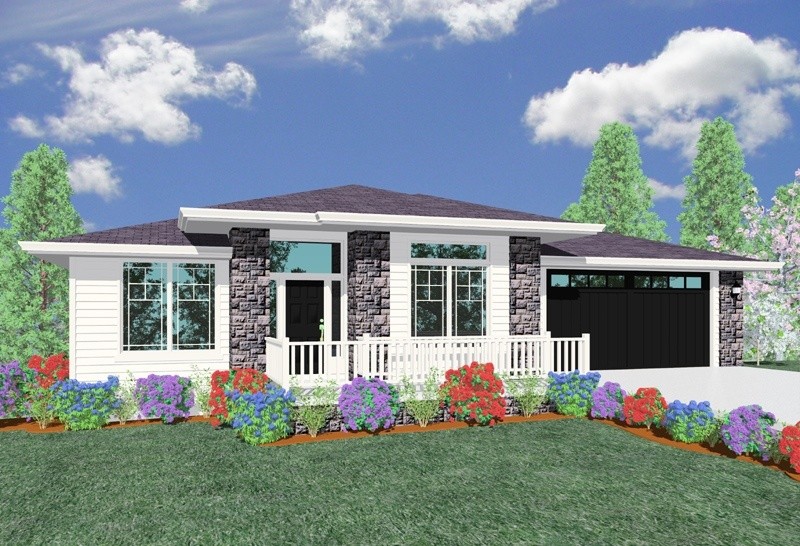
MSAP-2263
Here you will find a strikingly good looking...
-
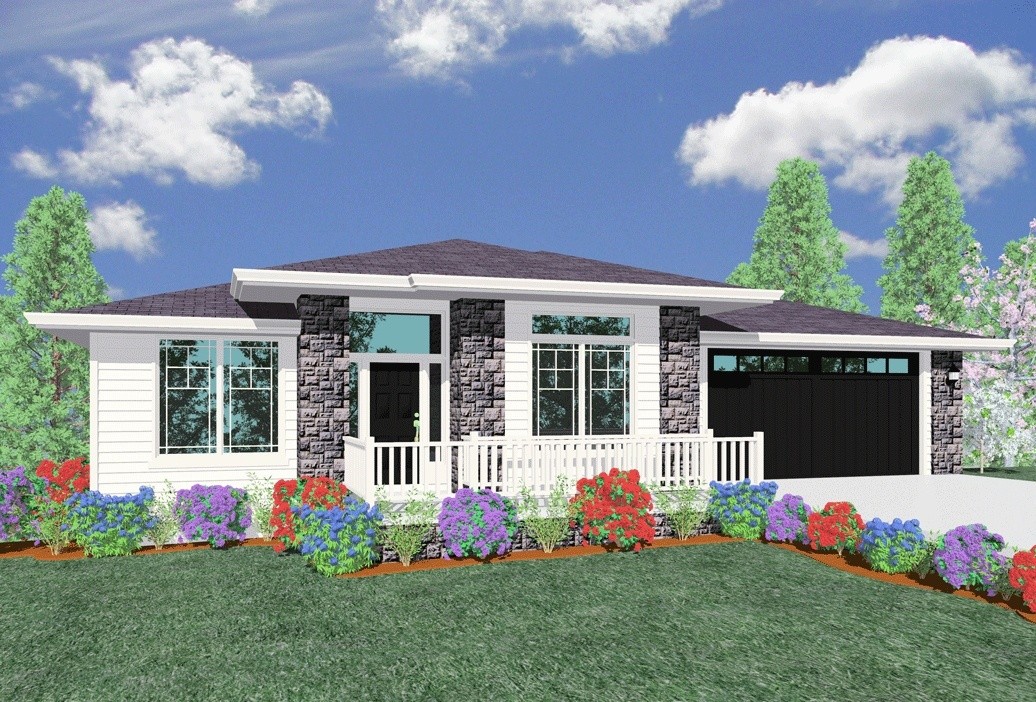
MSAP-2021
Top selling Downhill Prairie House Plan ...
-
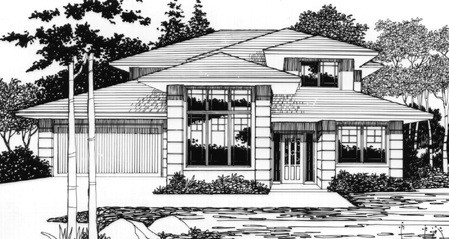
MSAP-1908
Prairie Style House Plan with Master on Main ...
-
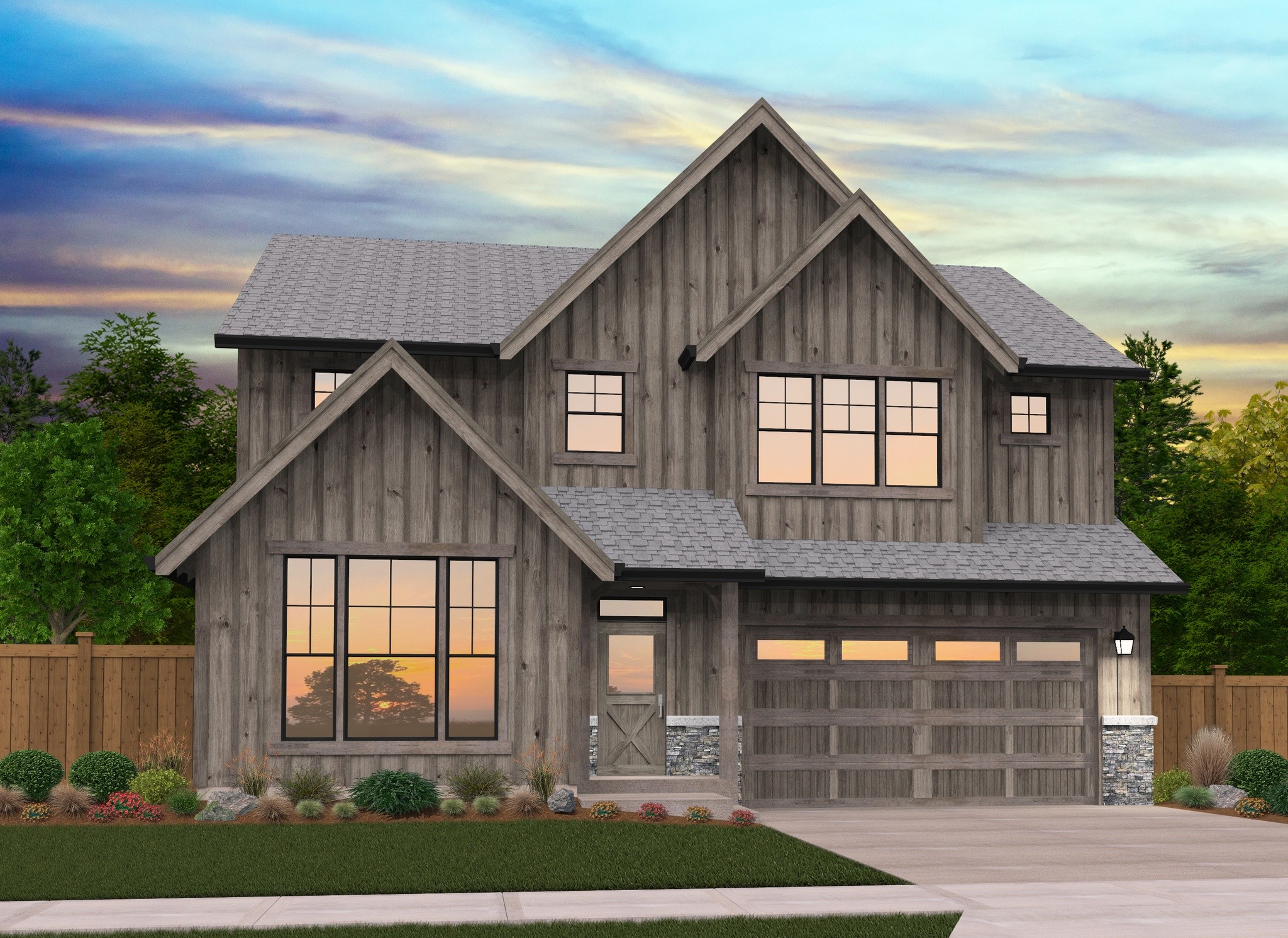
M-2442-WC-F
Striking Modern Farmhouse Design with Plenty of...
-
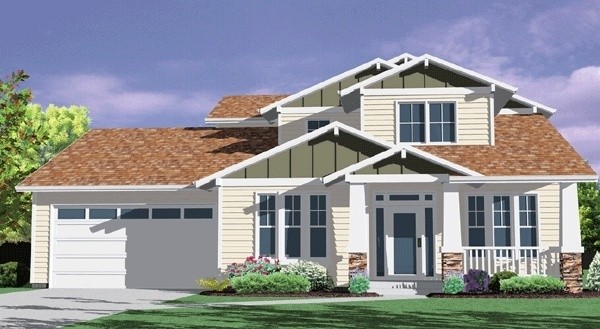
M-2808
Affordable Craftsman Home Design with Main Floor...
-
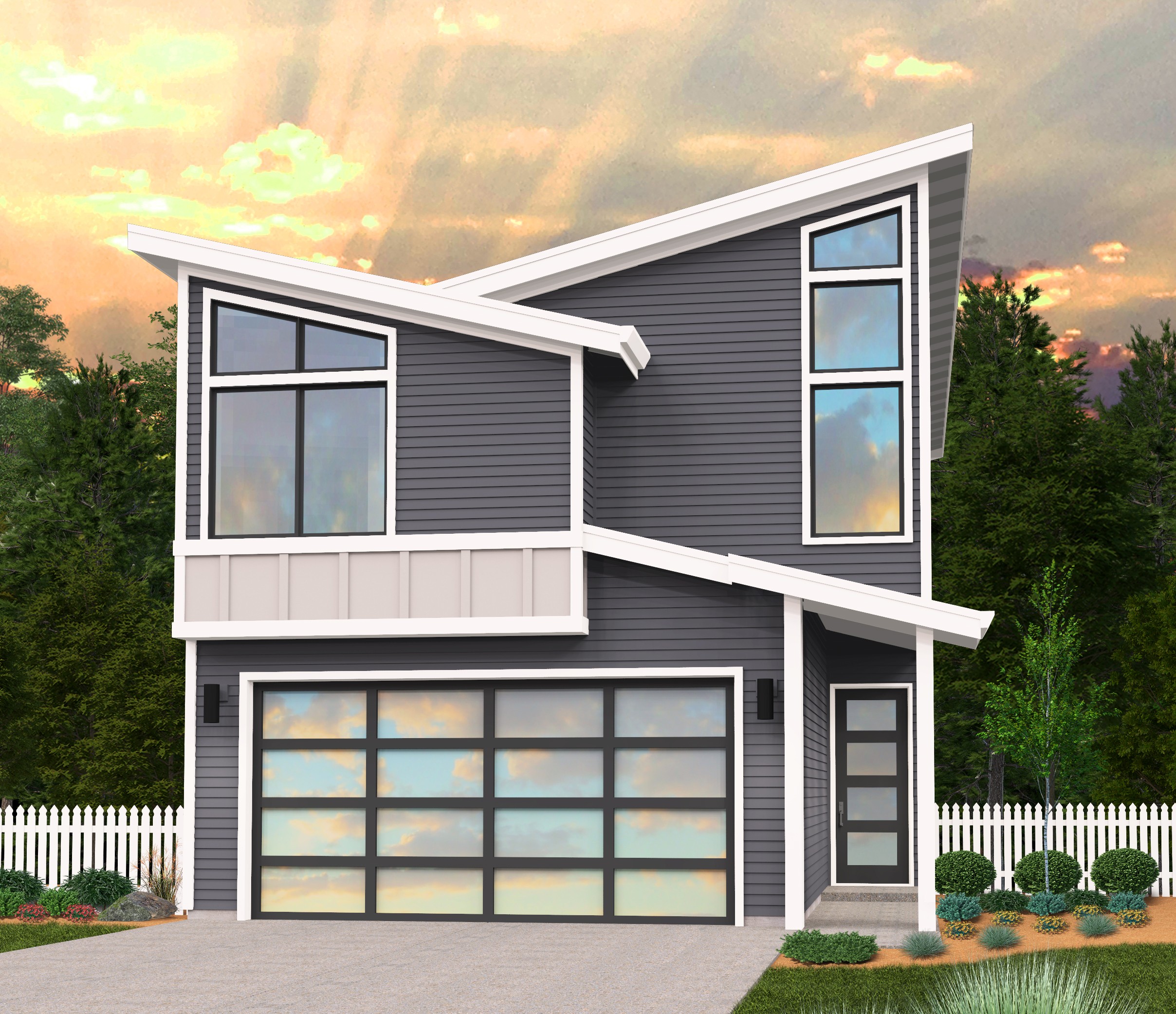
M-1852Mod
Narrow 2 story Modern Home Design ...
-
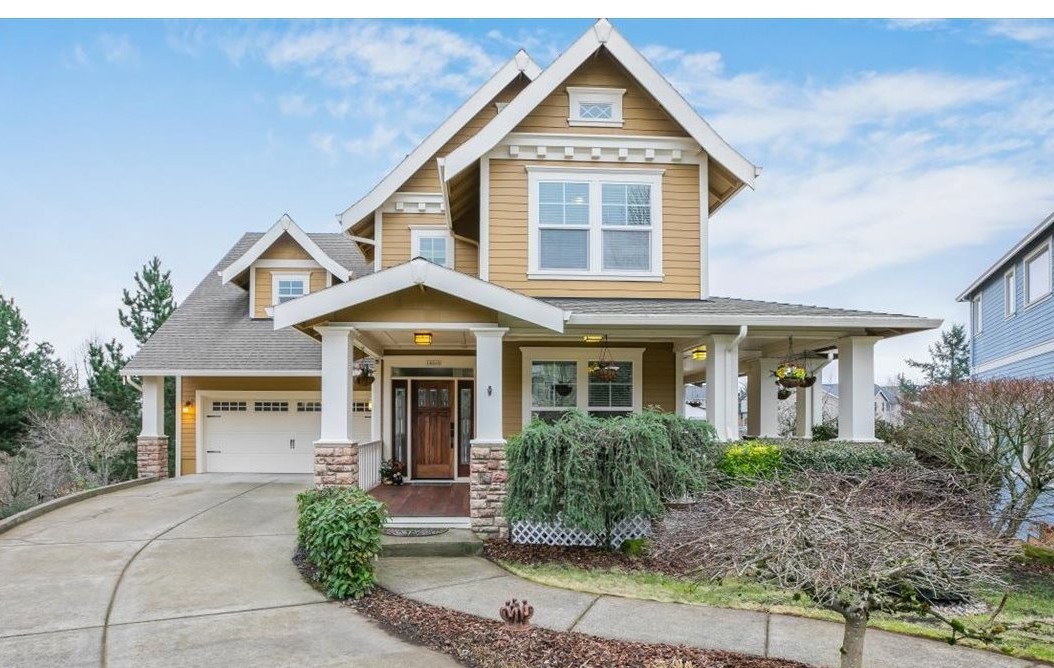
M-3713-RO
Stellar Wraparound Porch House Plan ...

