House Plans for Tricky Lots
Showing 101–120 of 148 results
-

M-2806-LEG
Luxurious Traditional House Plan ...
-
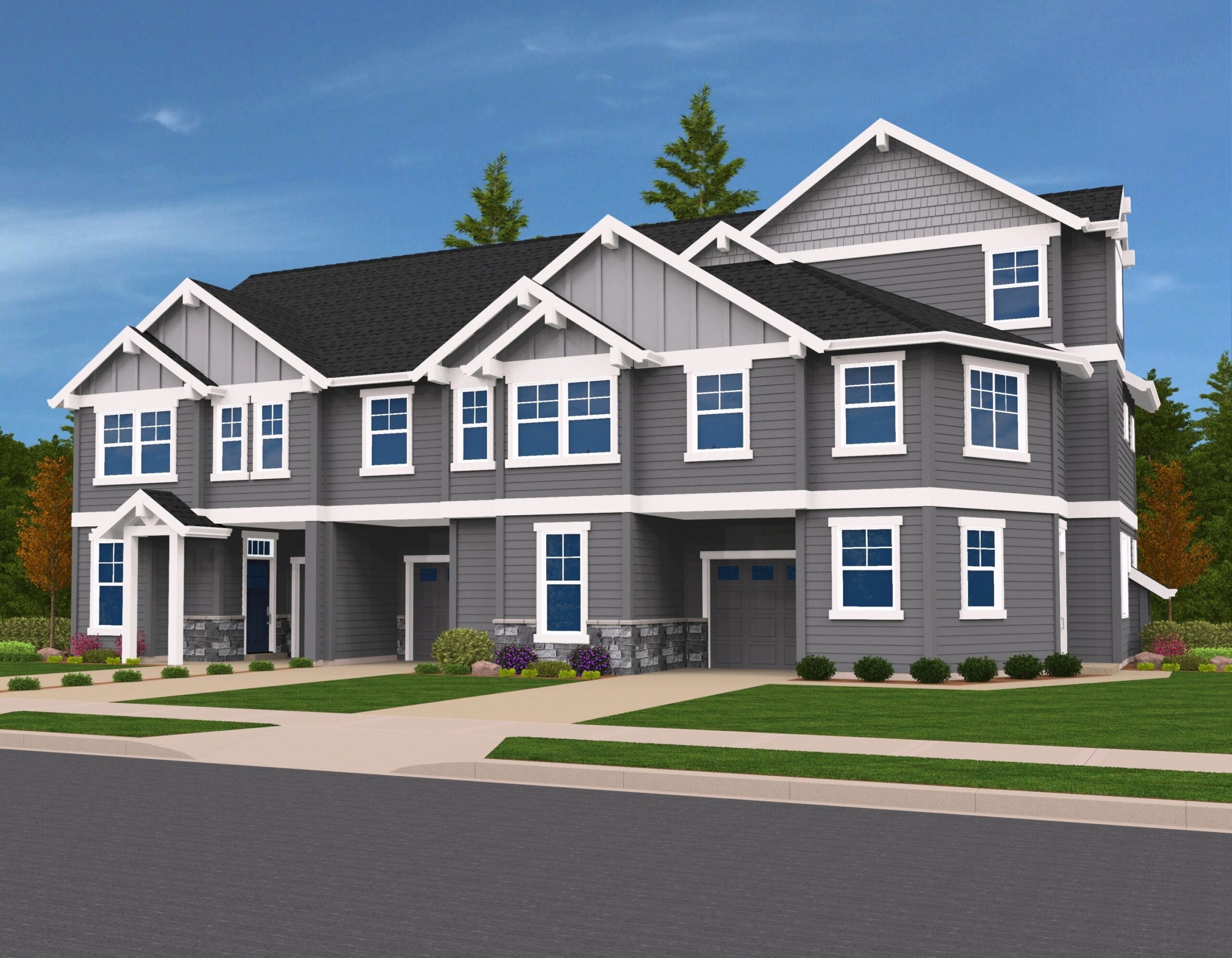
M-5189
Cottage Tri-Plex House Plan
-
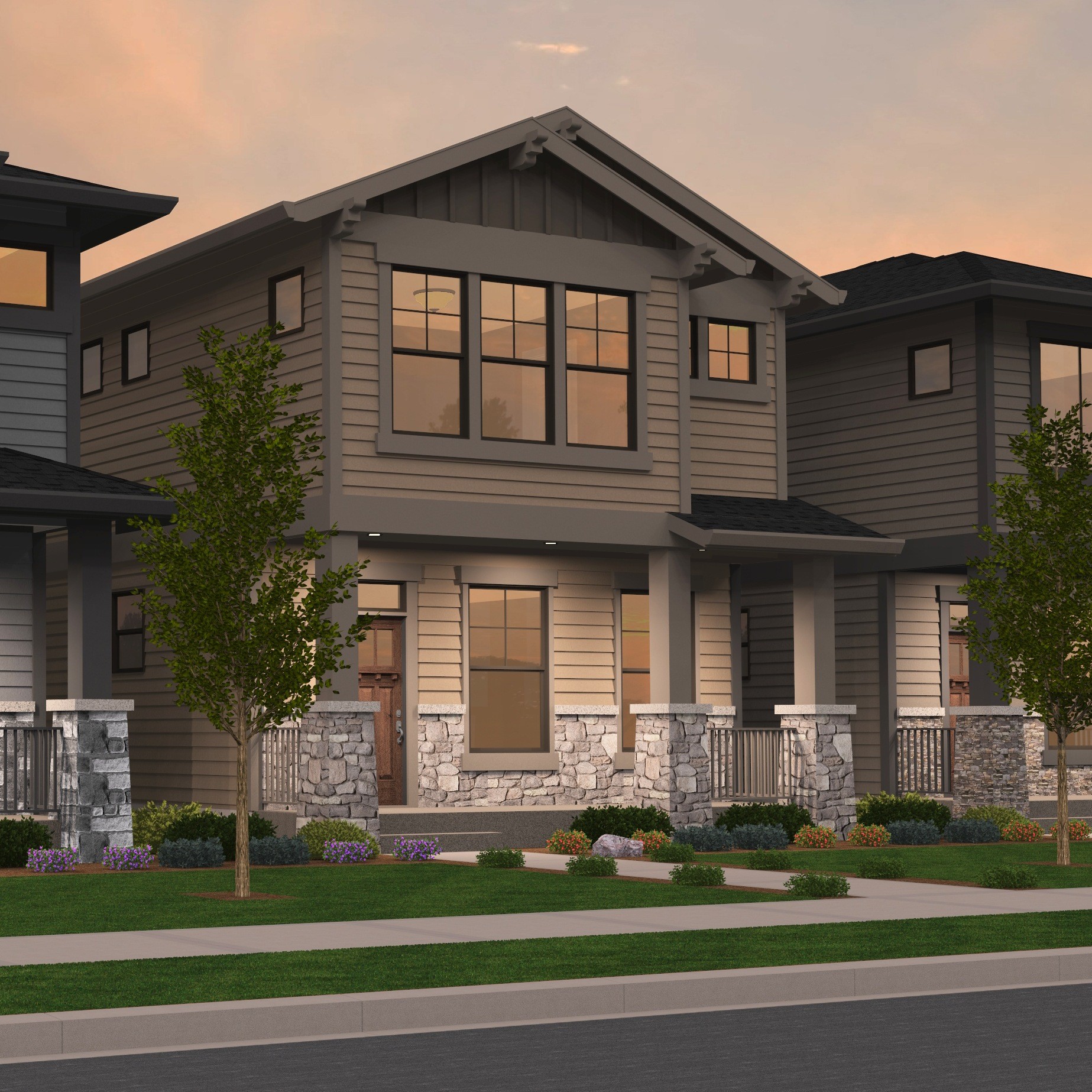
M-2035-VB-3
Two Story Prairie Style House Plan ...
-
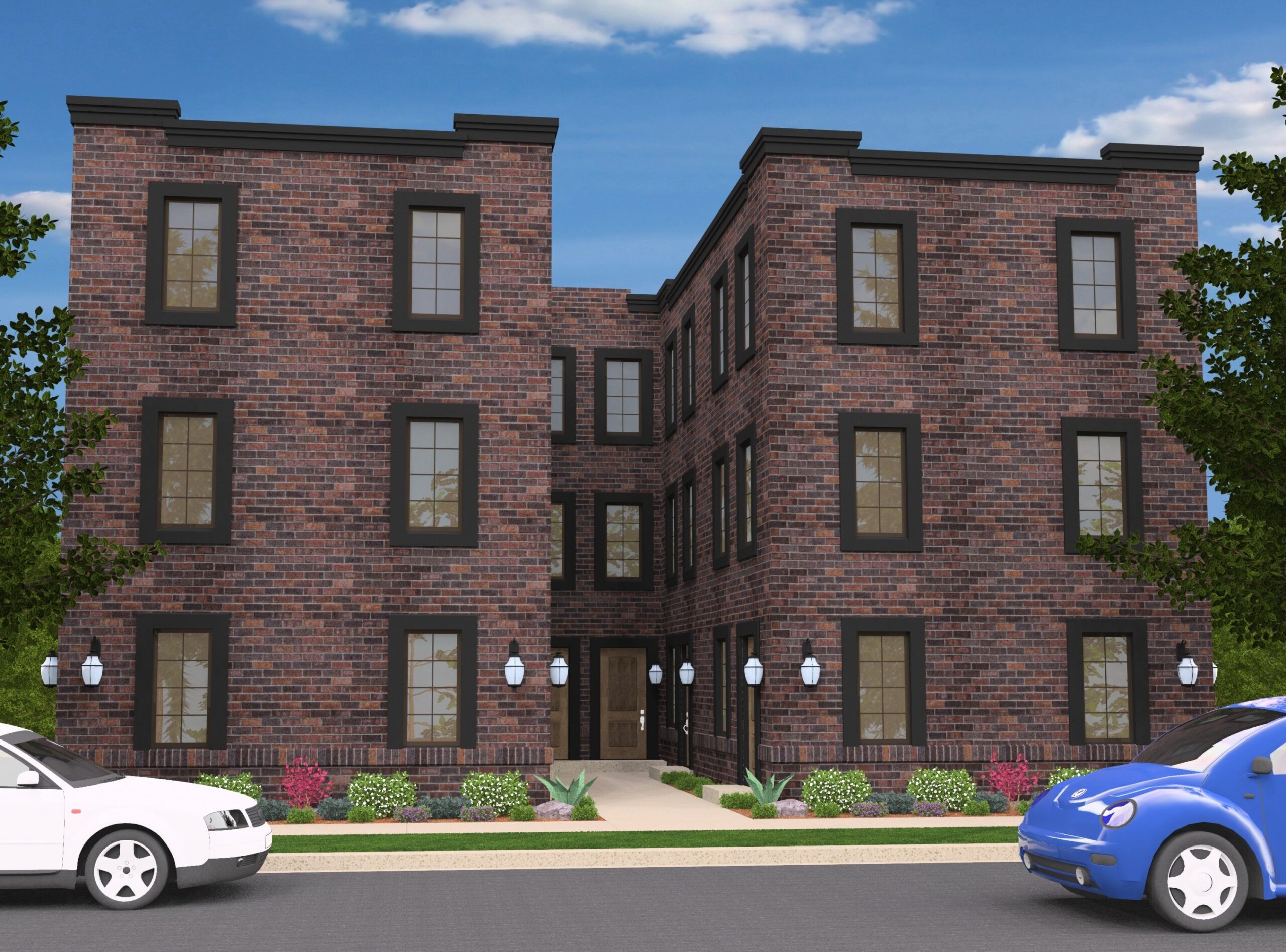
M-1100-893
Traditional Three Story Complex Design ...
-
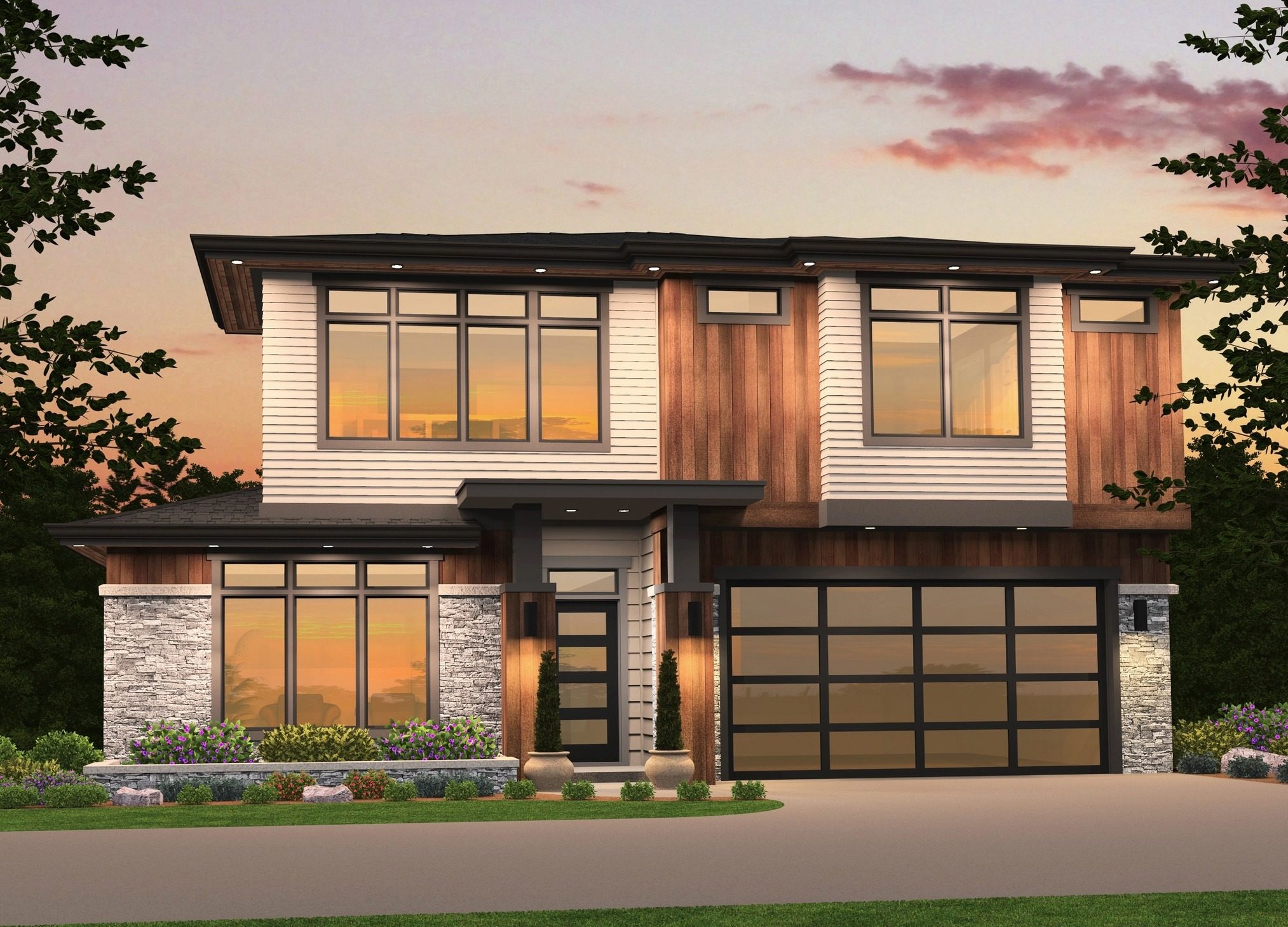
M-3792-JTR
Two Story Contemporary House Plan with Home...
-

MM-3945 West
Contemporary Two Story Home Design with Sleek Curb...
-
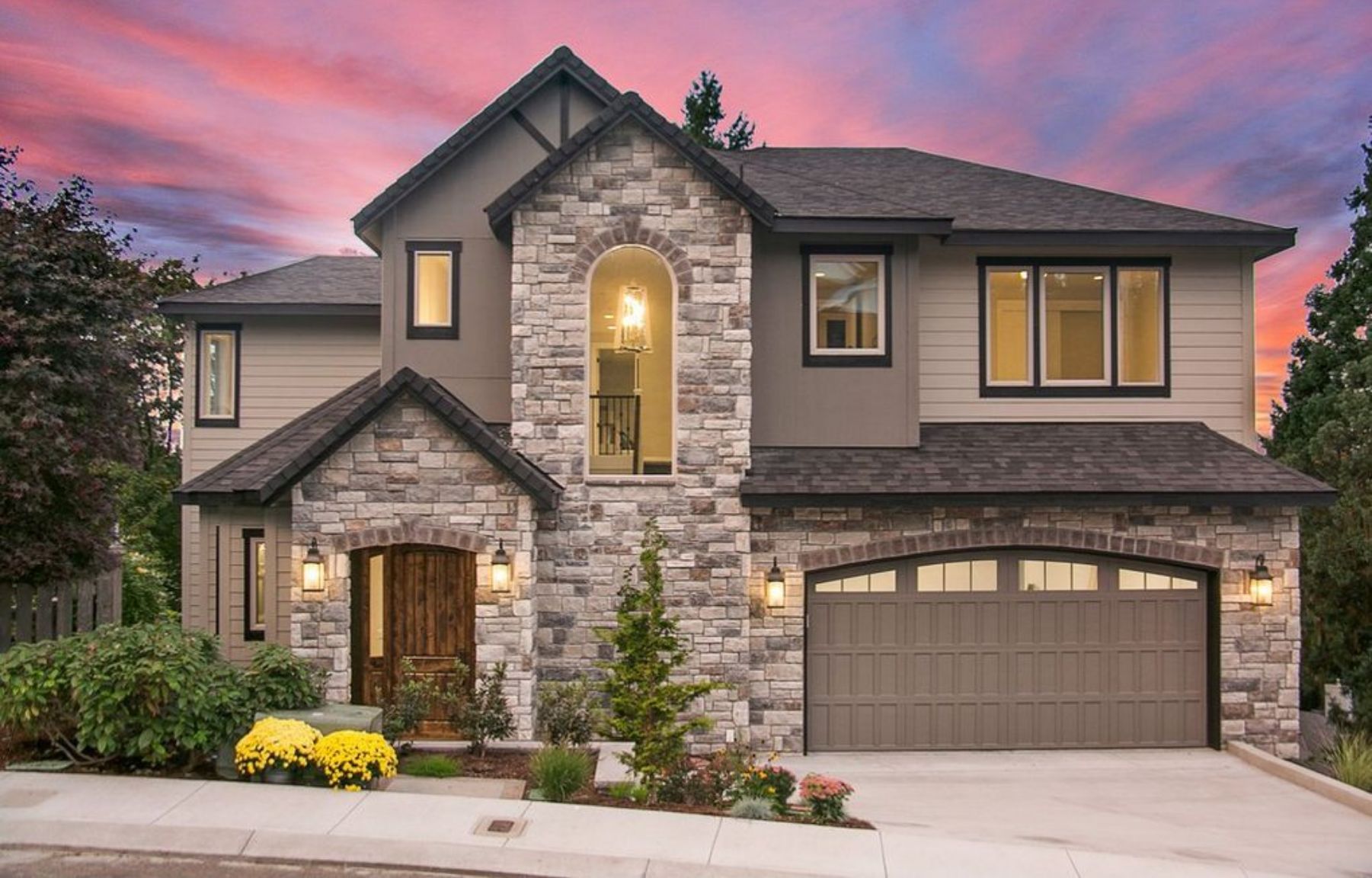
Three Story Portland Approved House Plan ...
-
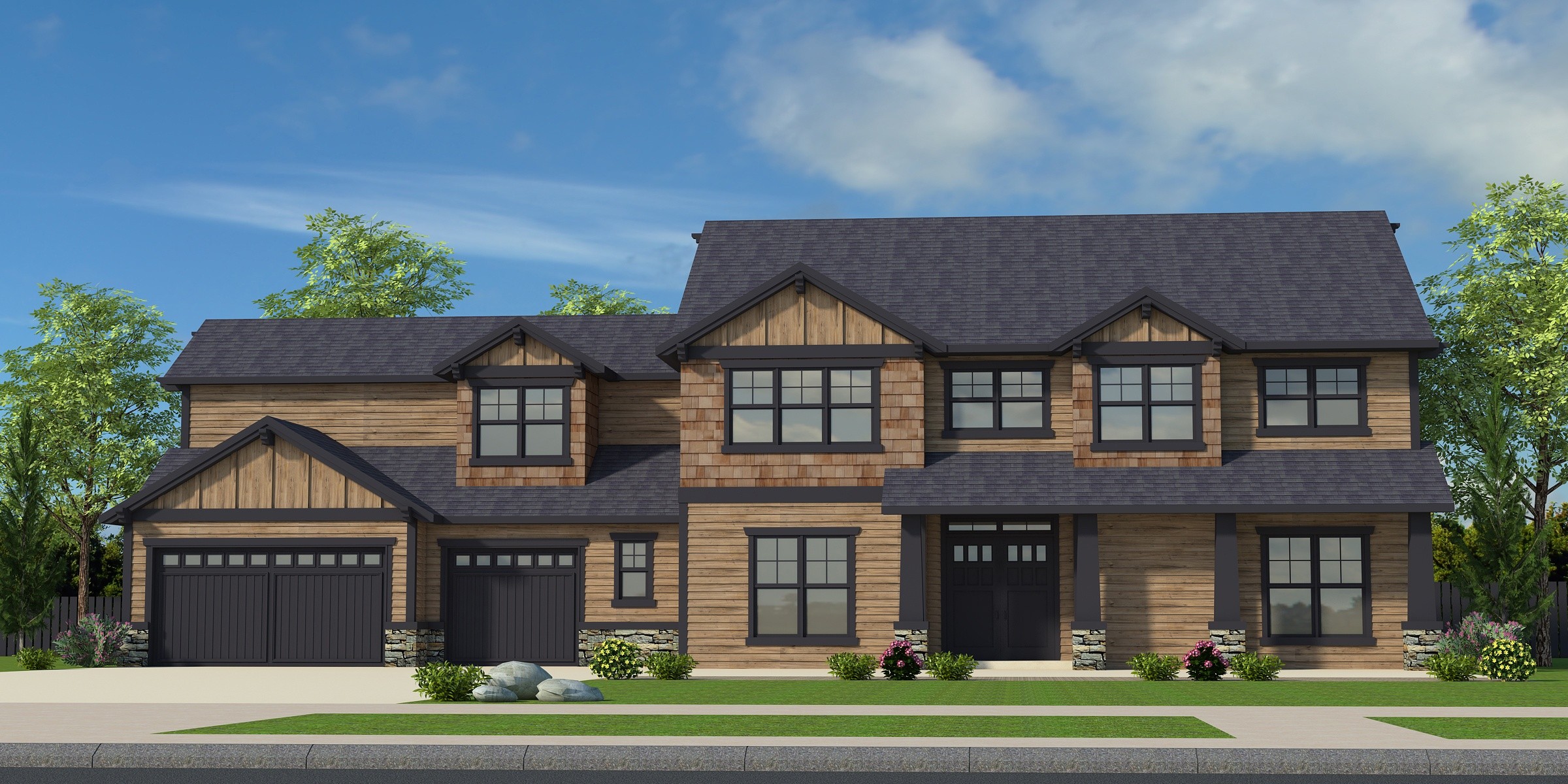
M-4193-W
Two Story Craftsman House Plan with Farmhouse...
-
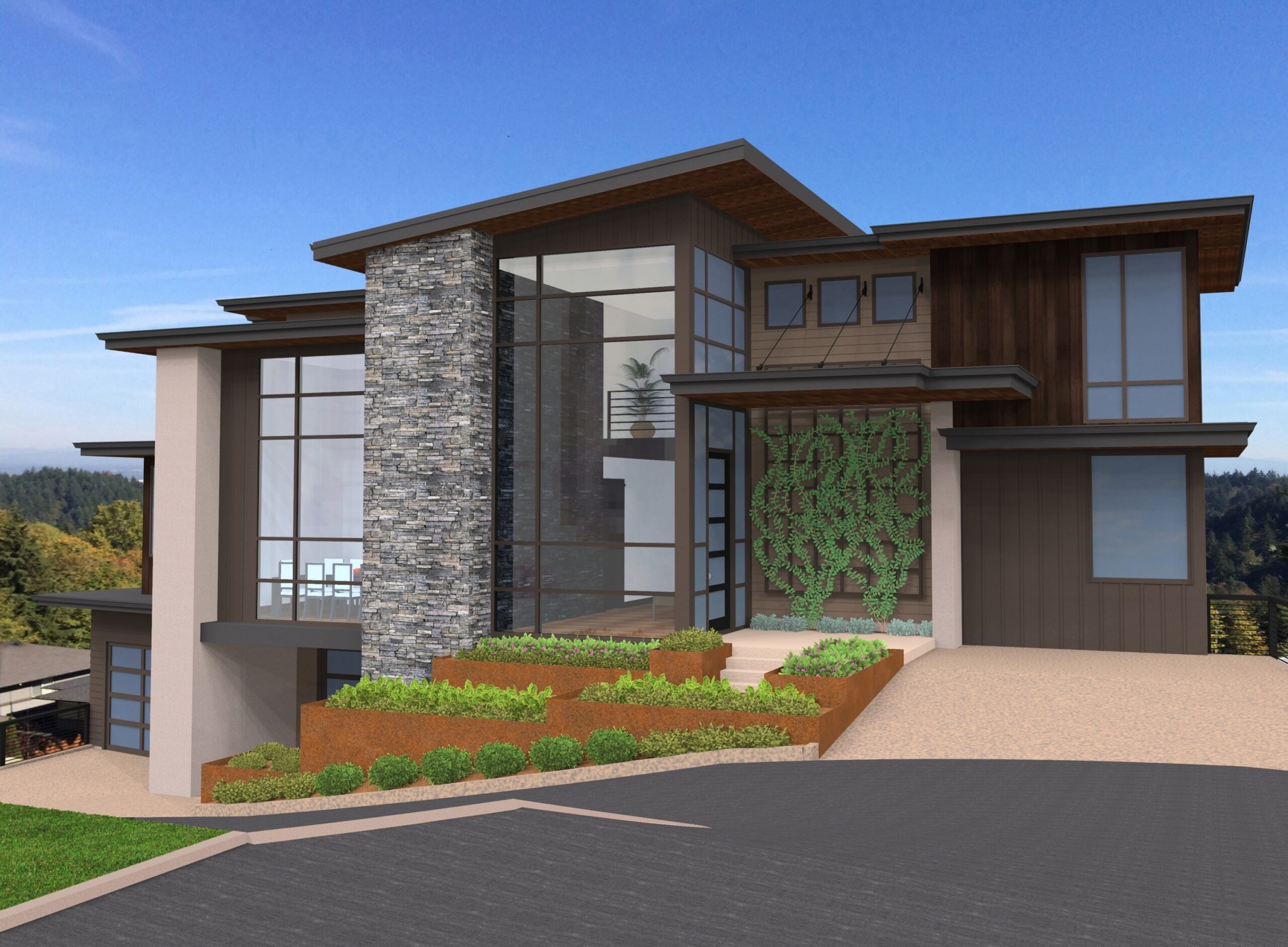
MM-5123
Gorgeous Modern House Plan for a Sloped Lot ...
-
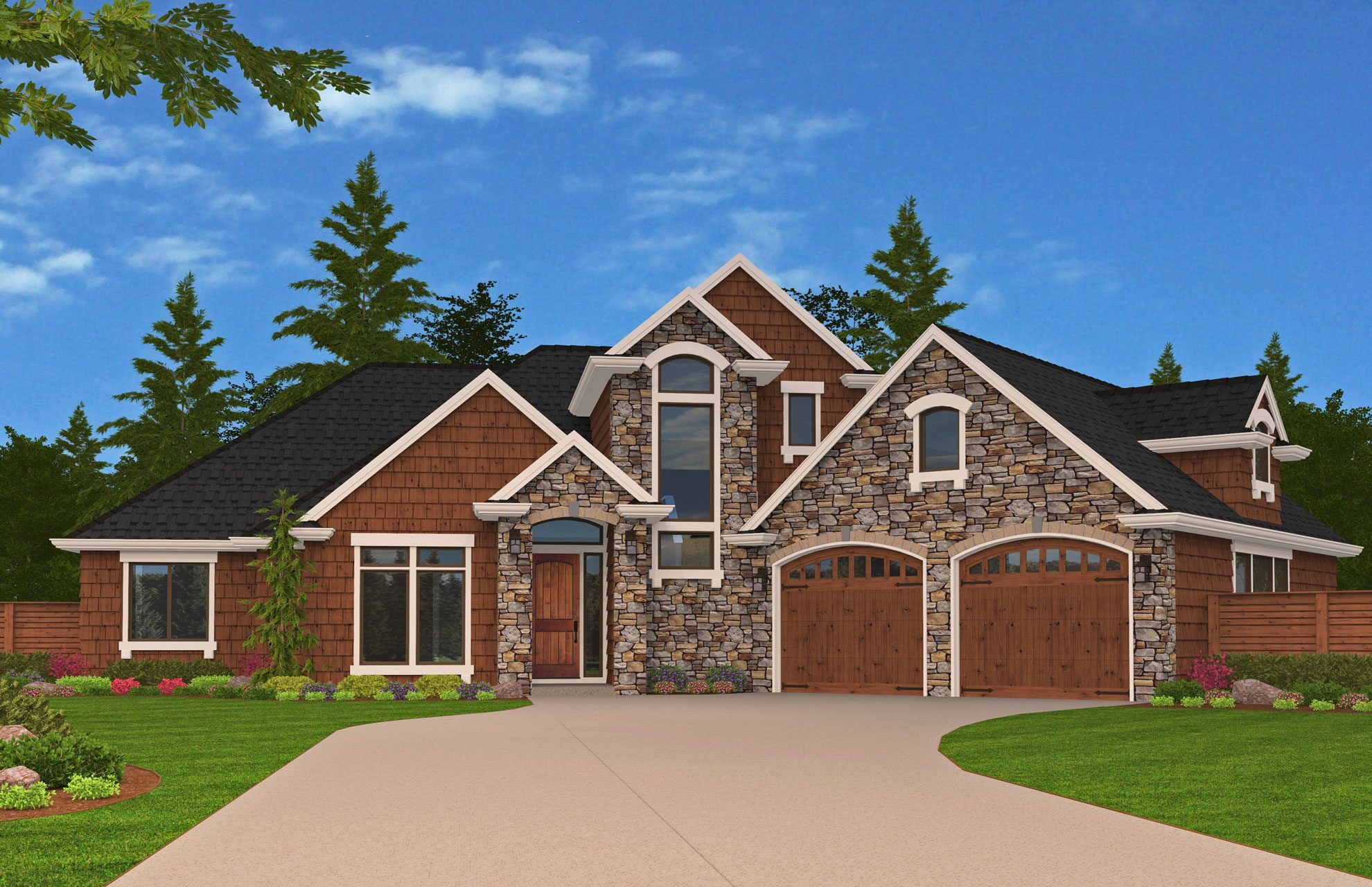
M-2515-C
Modern House Plan with Country Charm ...
-
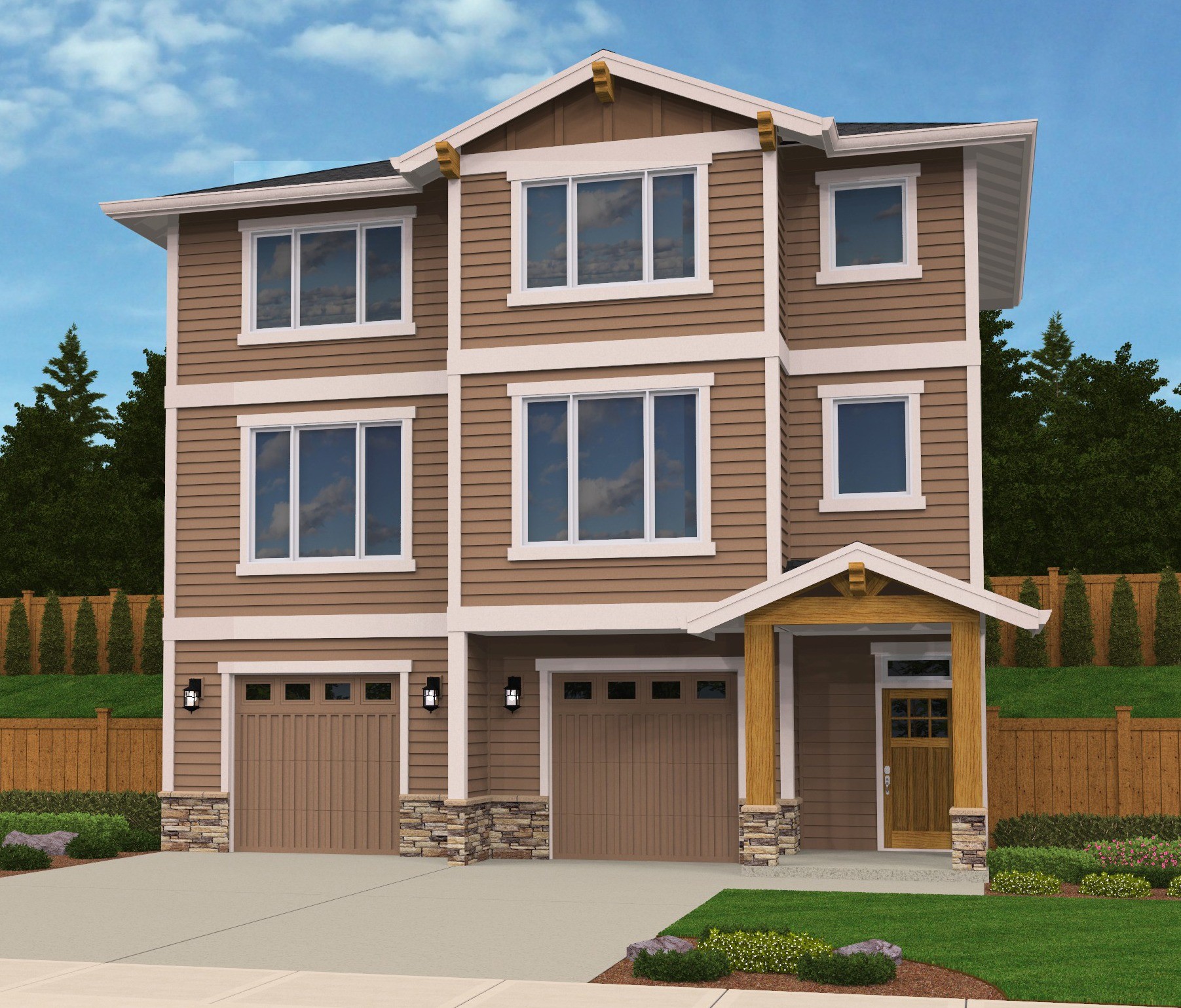
M-2084-DBV-B
Three story Craftsman House Plan with a View ...
-
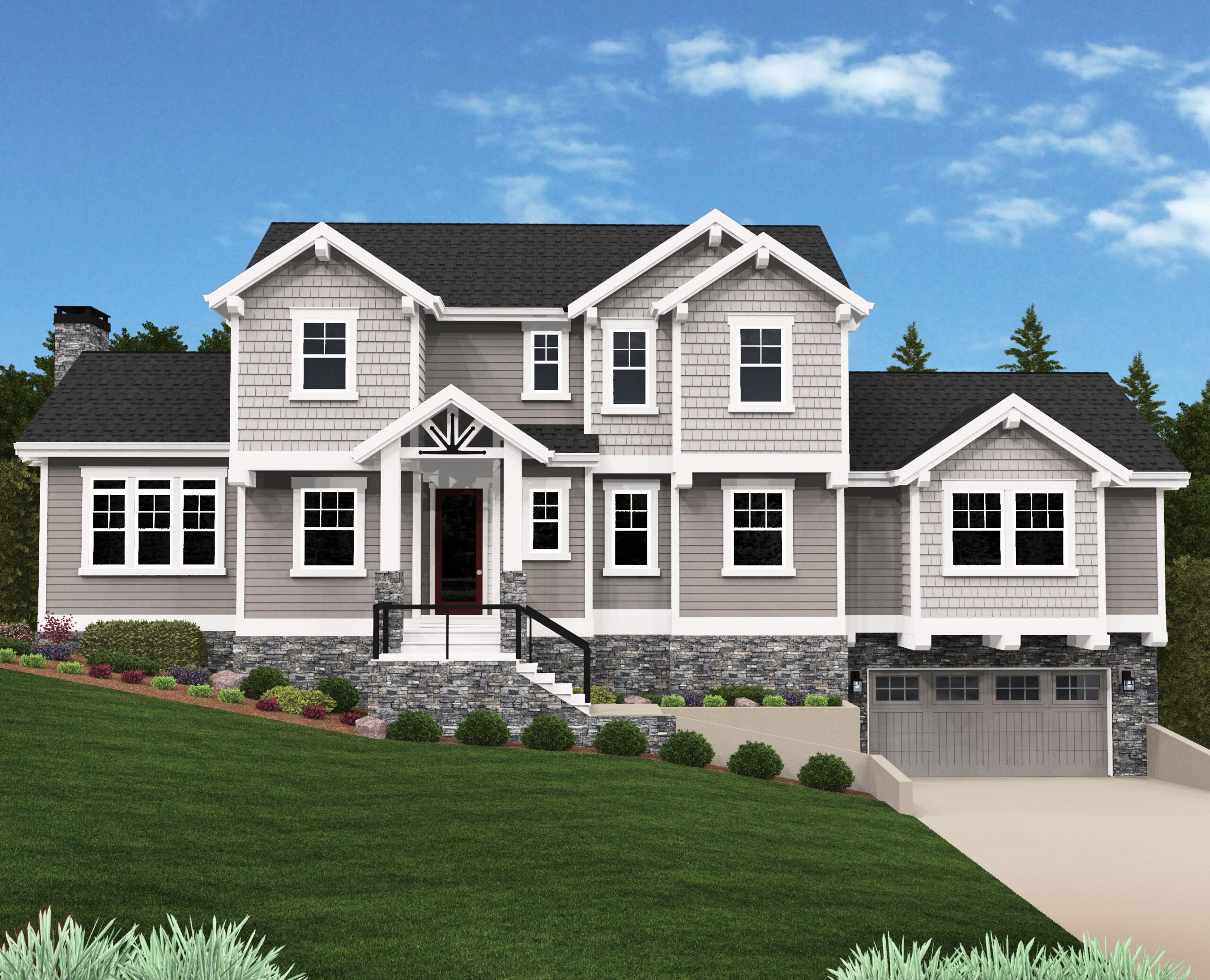
M-2612-CH
-
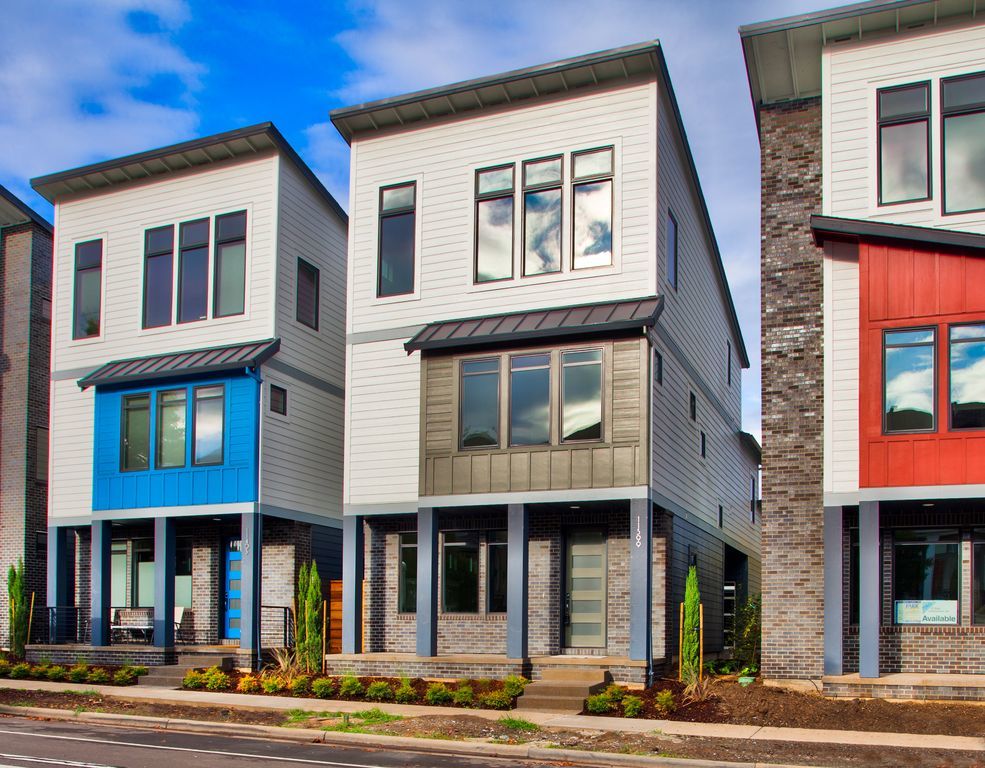
M-2253-VUL
Modern Urban Loft House Plan with bonus room ...
-
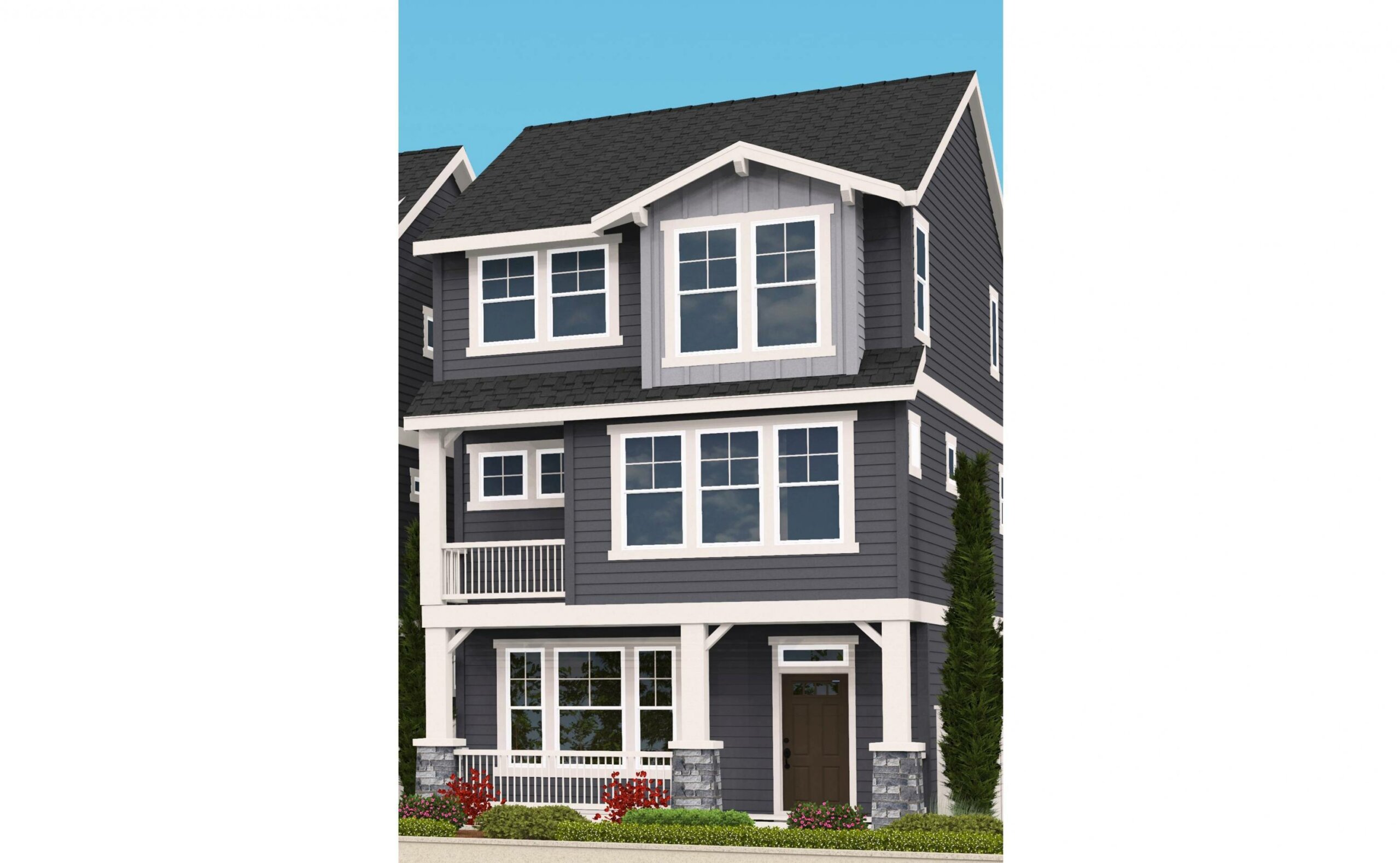
M-2274-VOR
This Traditional, Craftsman, and Country designs,...
-
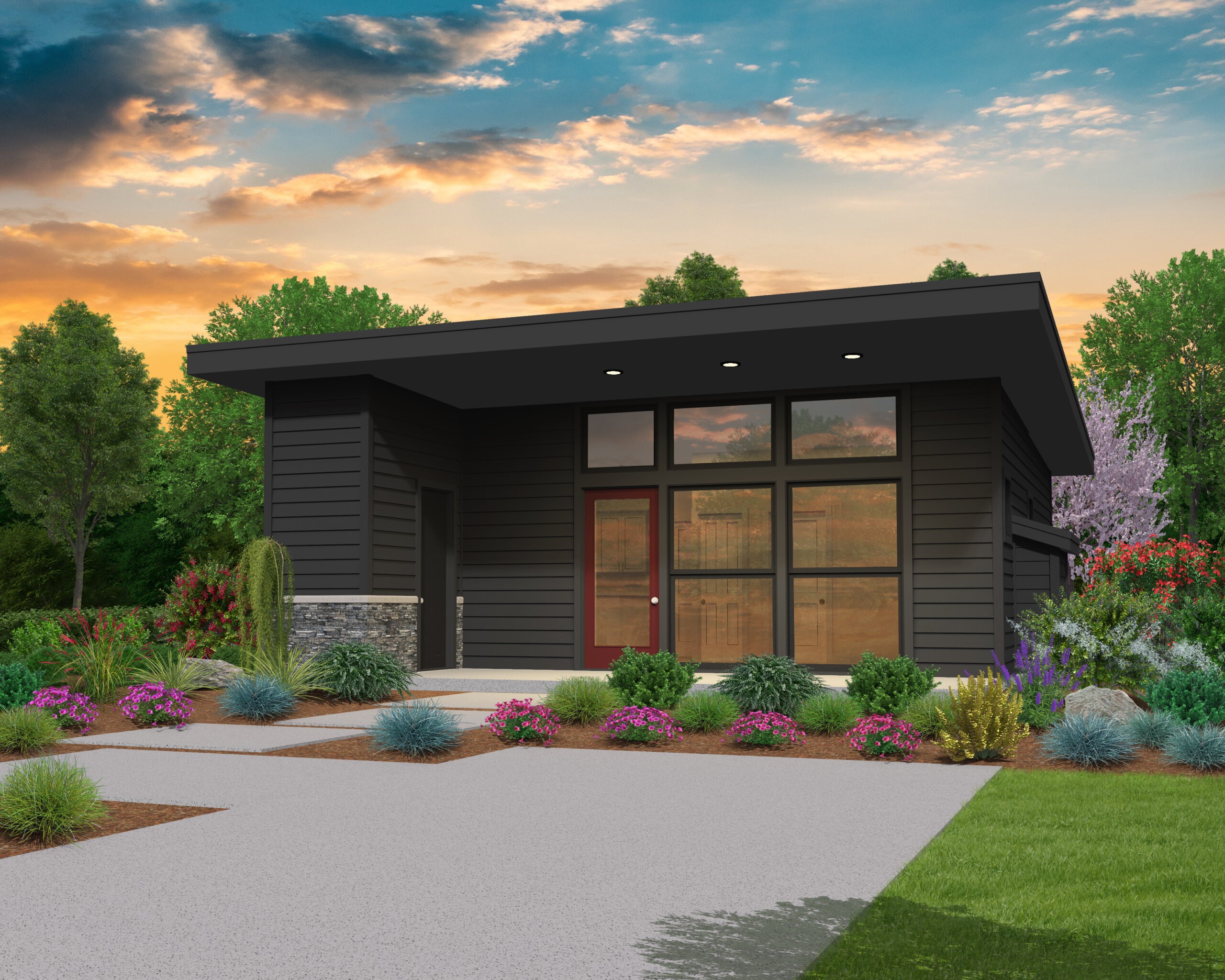
MM-744
A Small Modern House Plan with Charm ...
-
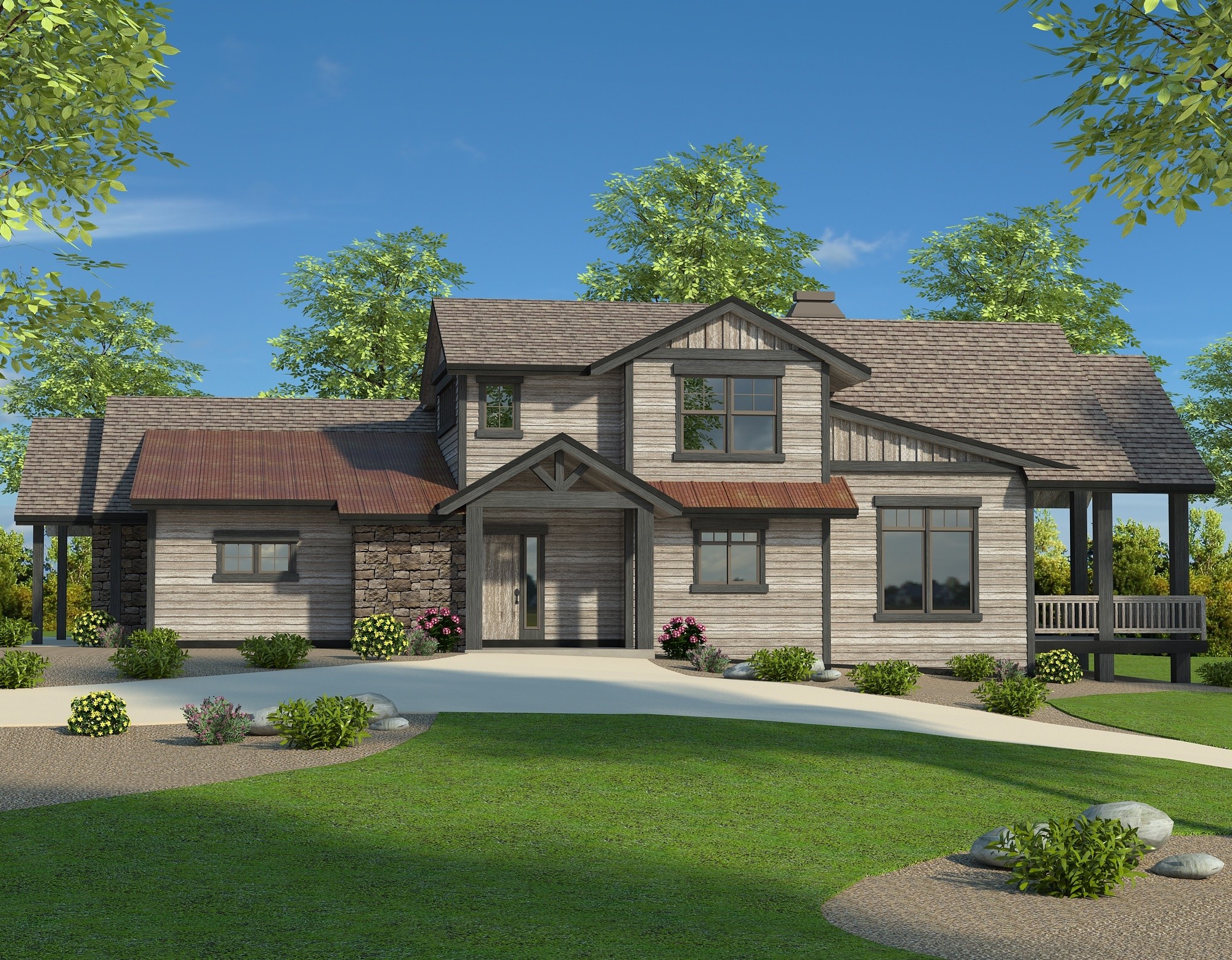
M-2660-S
A remarkable Craftsman Lodge house plan ...
-
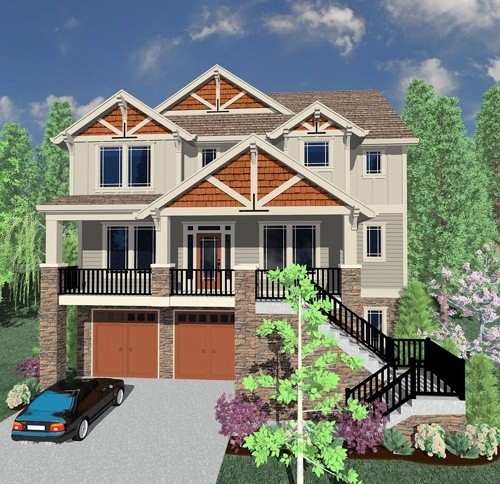
M-3339SH
An instant classic Craftsman House Plan for a...
-
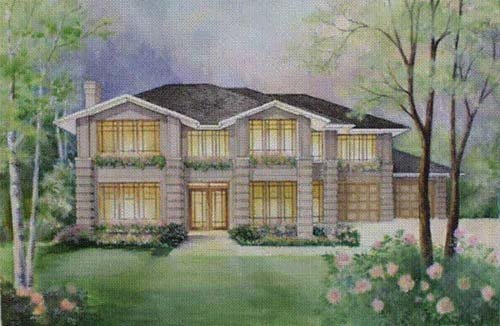
MSAP-2663G
-
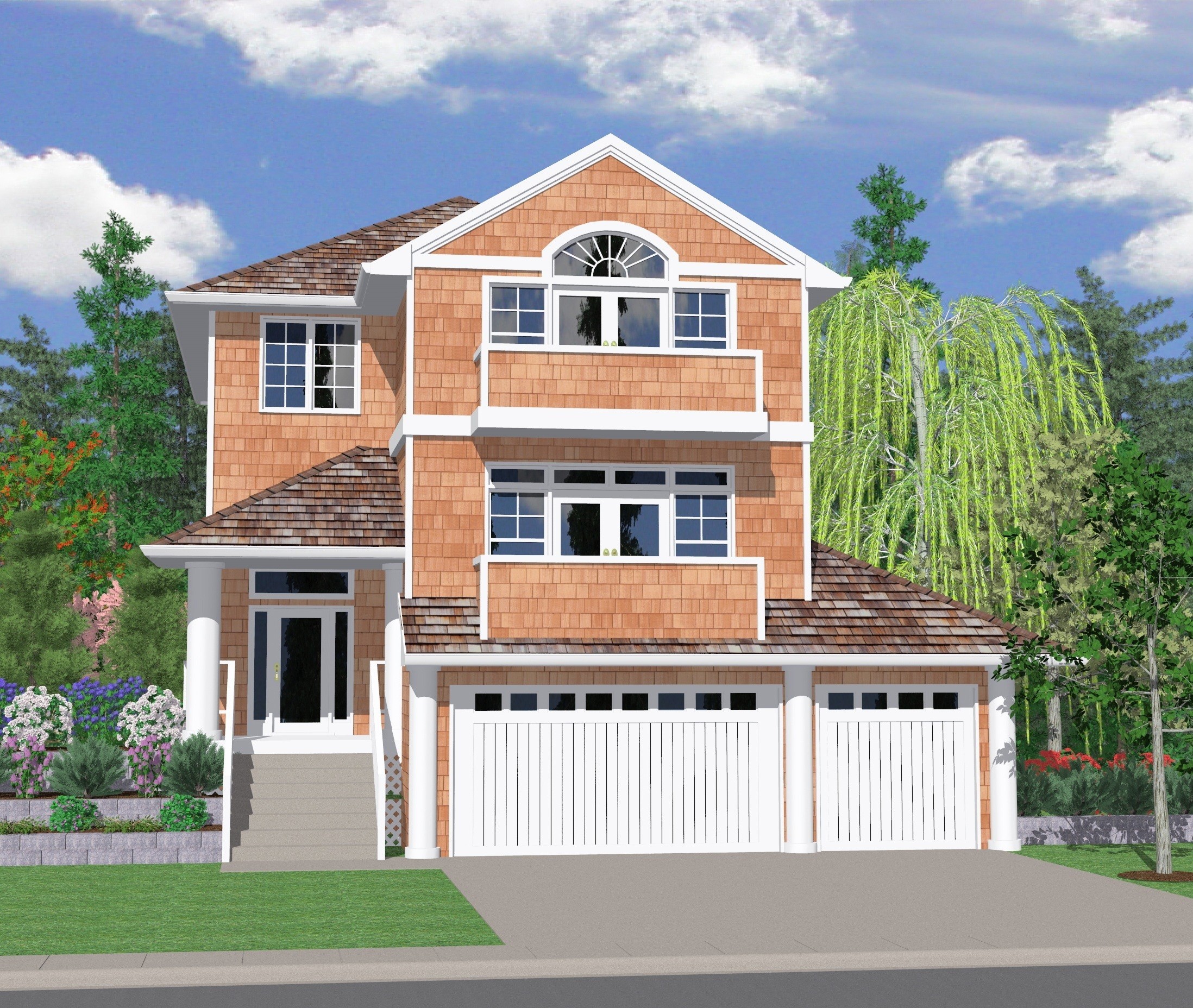
M-2481A
Here is an exciting uphill tri-level home. It has...
-
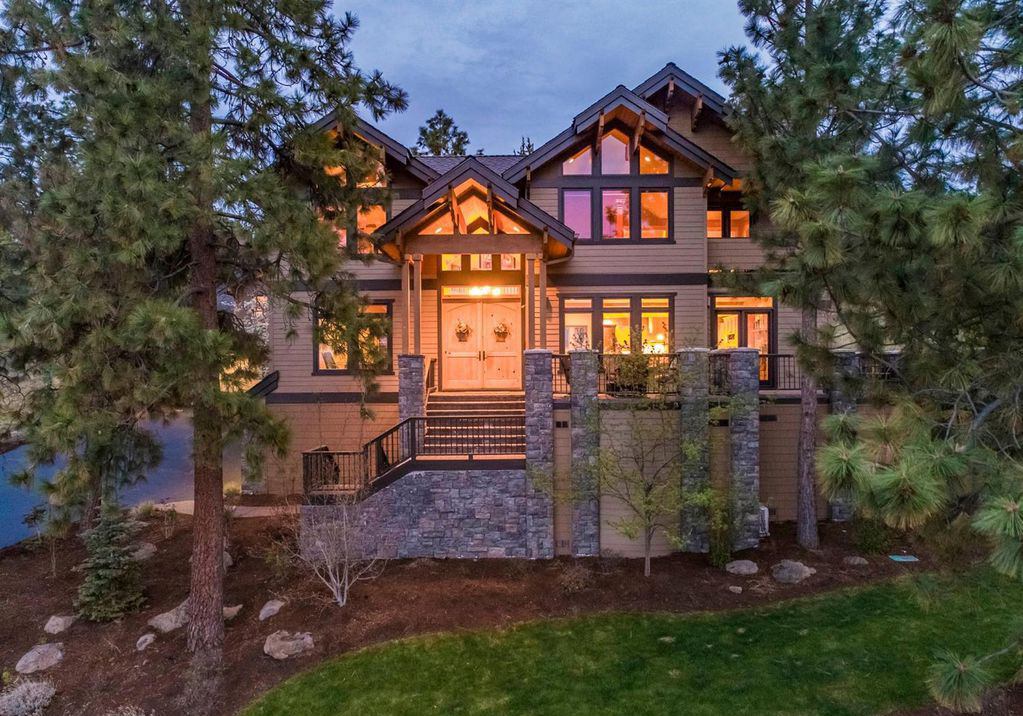
M-4984
Lodge Style Family Mountain Compound ...
