Energy Star House Plans
We have a growing selection of Energy Star House Plans ! These Designs have each been built under the demanding and rewarding Energy Star Program.
These Energy Star House Plans offer the homeowner a myriad of benefits including:
- Peace of Mind: Tried-and-true best building practices followed by independent inspections and testing from certified professionals mean that you can be confident that things were done right.
- Enduring Quality: Value-adding energy efficiency features and a combination of materials and equipment deliver better performance and an overall superior level of quality.
- Wall-to-Wall Comfort: You’ll see, feel, and hear the difference of a heating and cooling system that has been engineered and installed to efficiently deliver comfort. Enjoy consistent temperatures across every room and a constant supply of fresh, filtered air reducing indoor pollutants, dust, pollen, and other allergens.
- Proven Value: Better energy efficiency and performance means lower utility and maintenance costs. Homes earning the ENERGY STAR label use 15-30 percent less energy than typical new homes, and even more when compared to most resale homes on the market today.
Showing 1–20 of 77 results
-
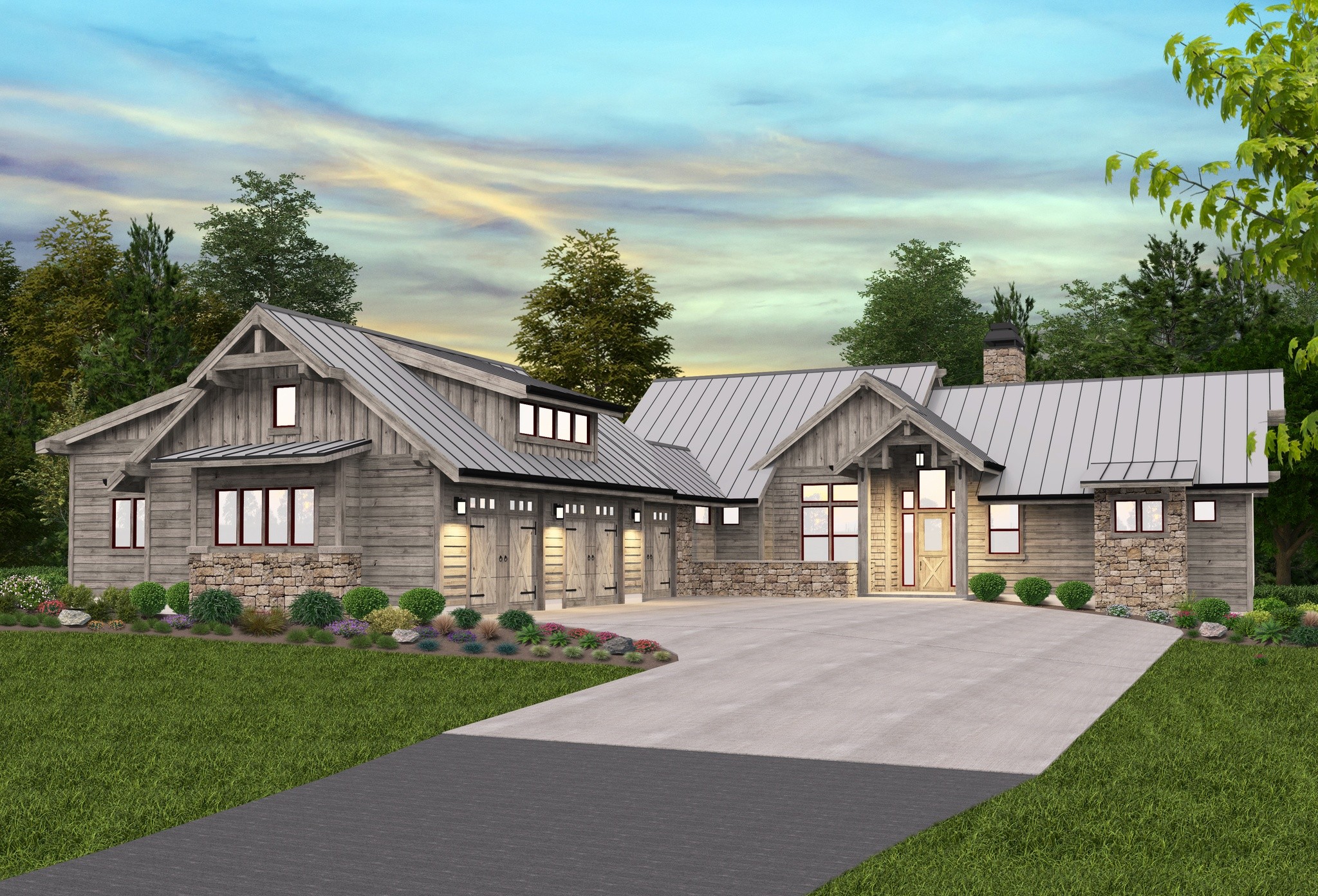
MB-2597
Comfortable and Classy Lodge Home Plan ...
-
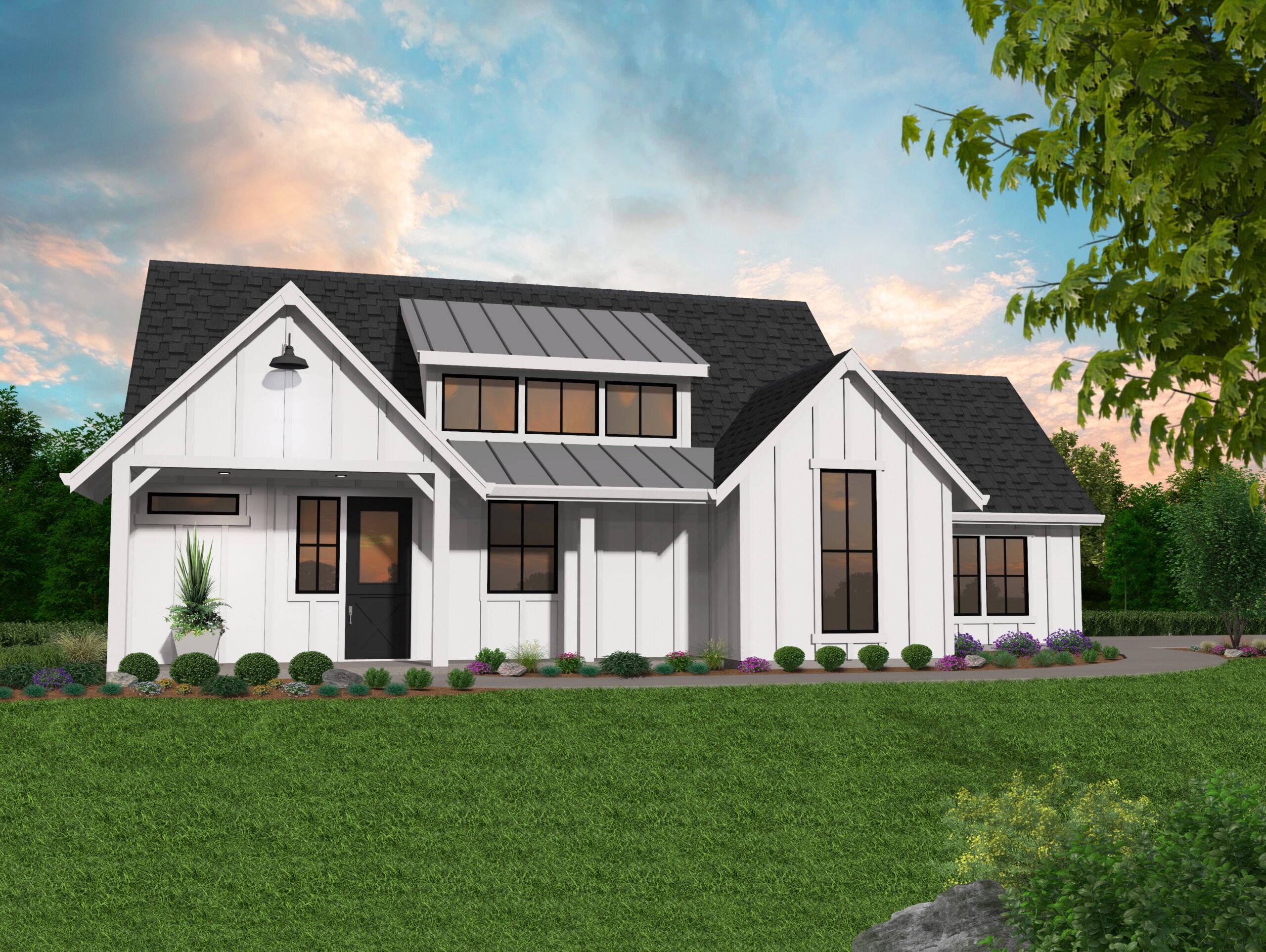
MF-986
The Magnificent Rustic Farmhouse with Everything...
-
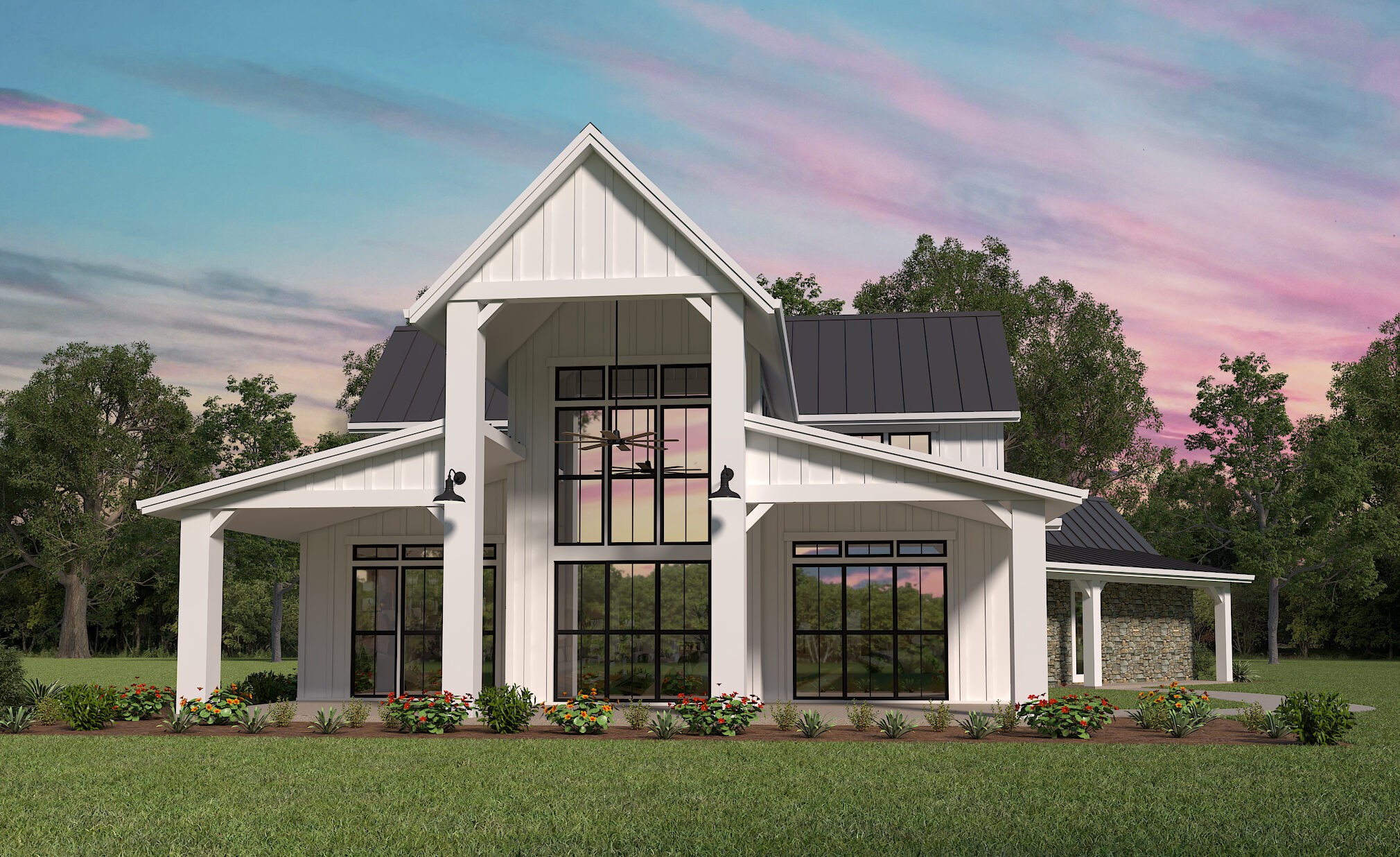
MF-2950
Gorgeous Two Story Farmhouse Built for a View ...
-
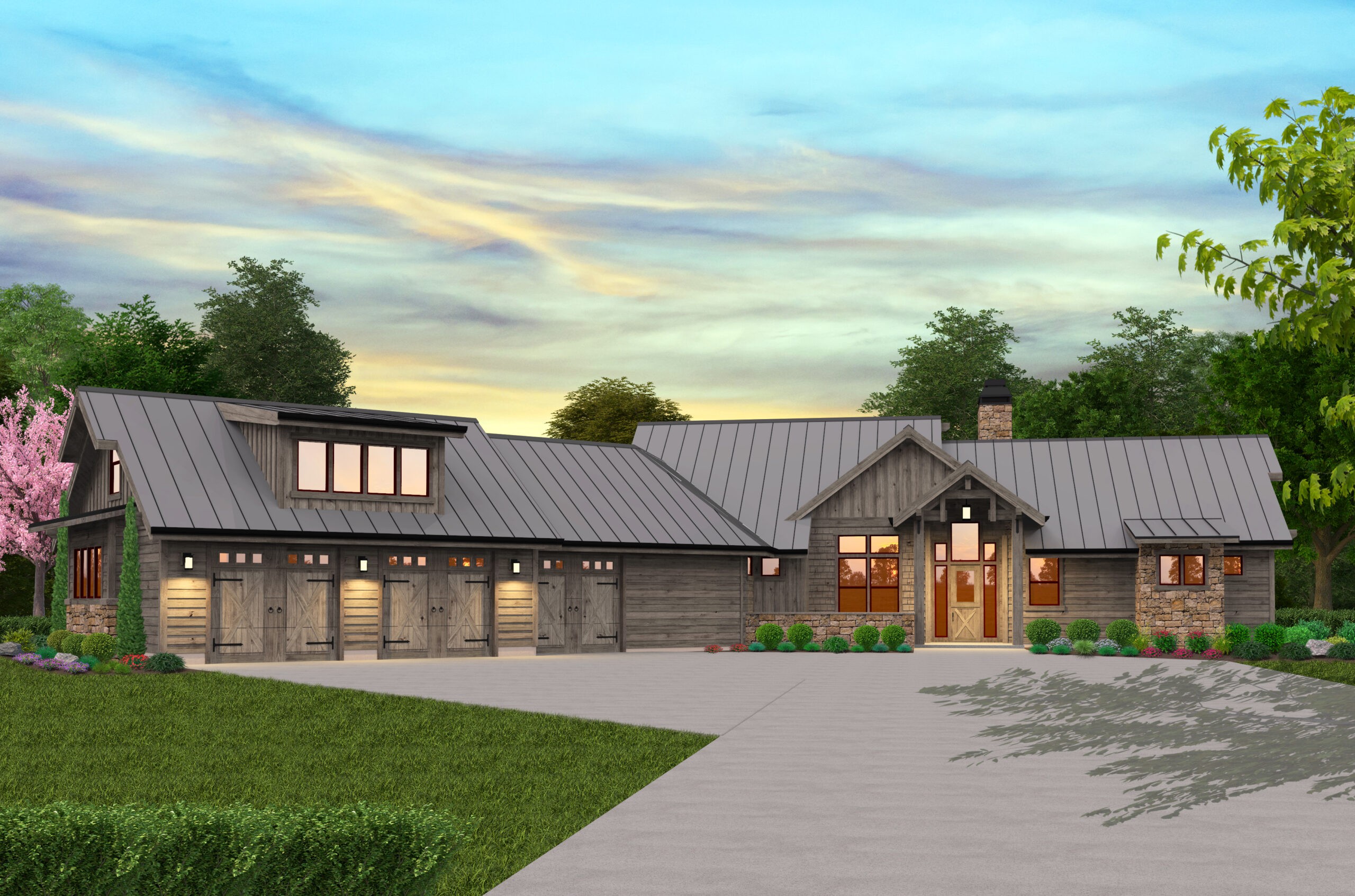
MB-3506
Breathtaking Lodge House Plan with Plenty of...
-

MB-781
Cozy, Skinny Rustic Home
-

M-2505TA
-
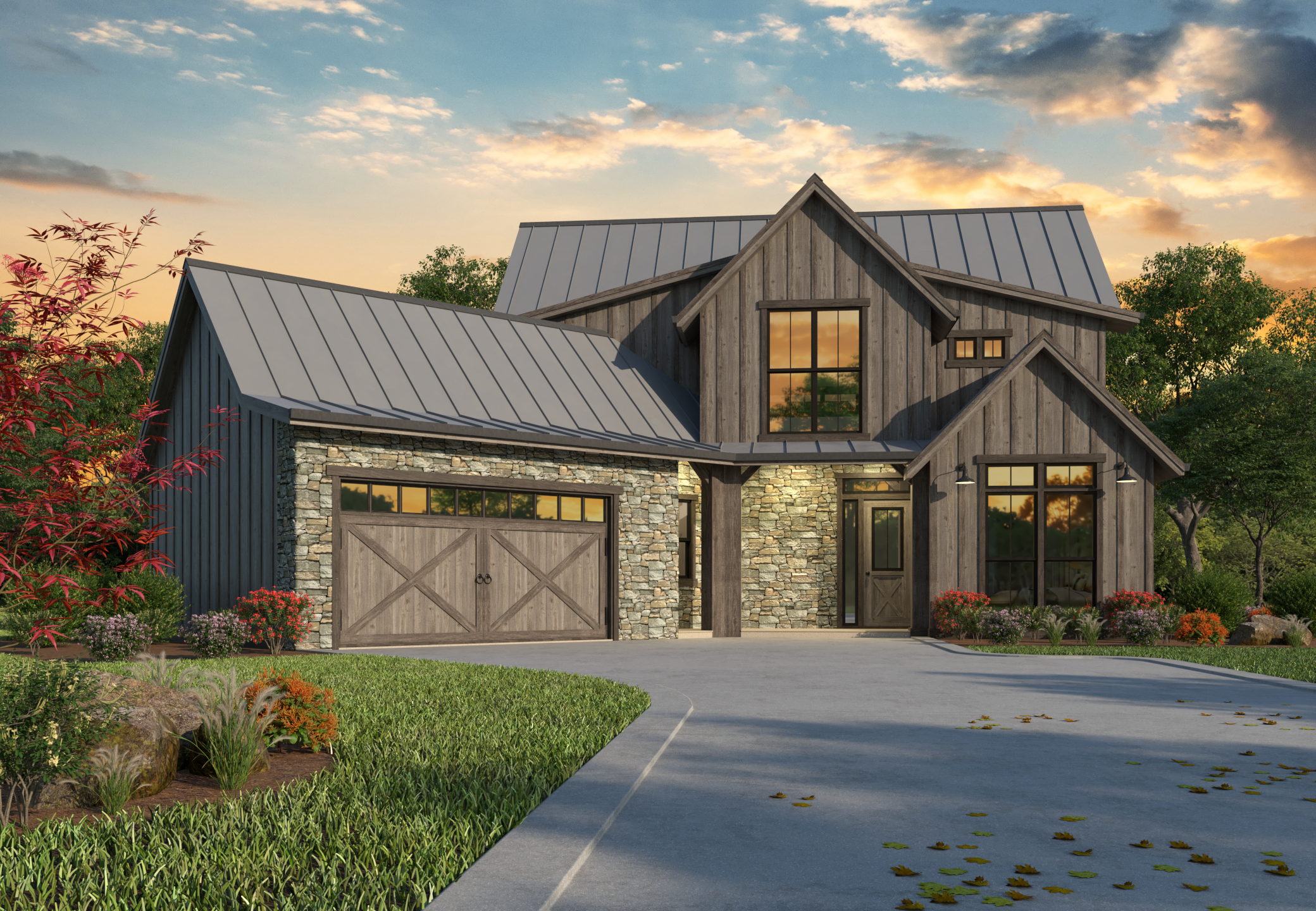
MF-2314
Beautiful Modern Farm Houseplan ...
-
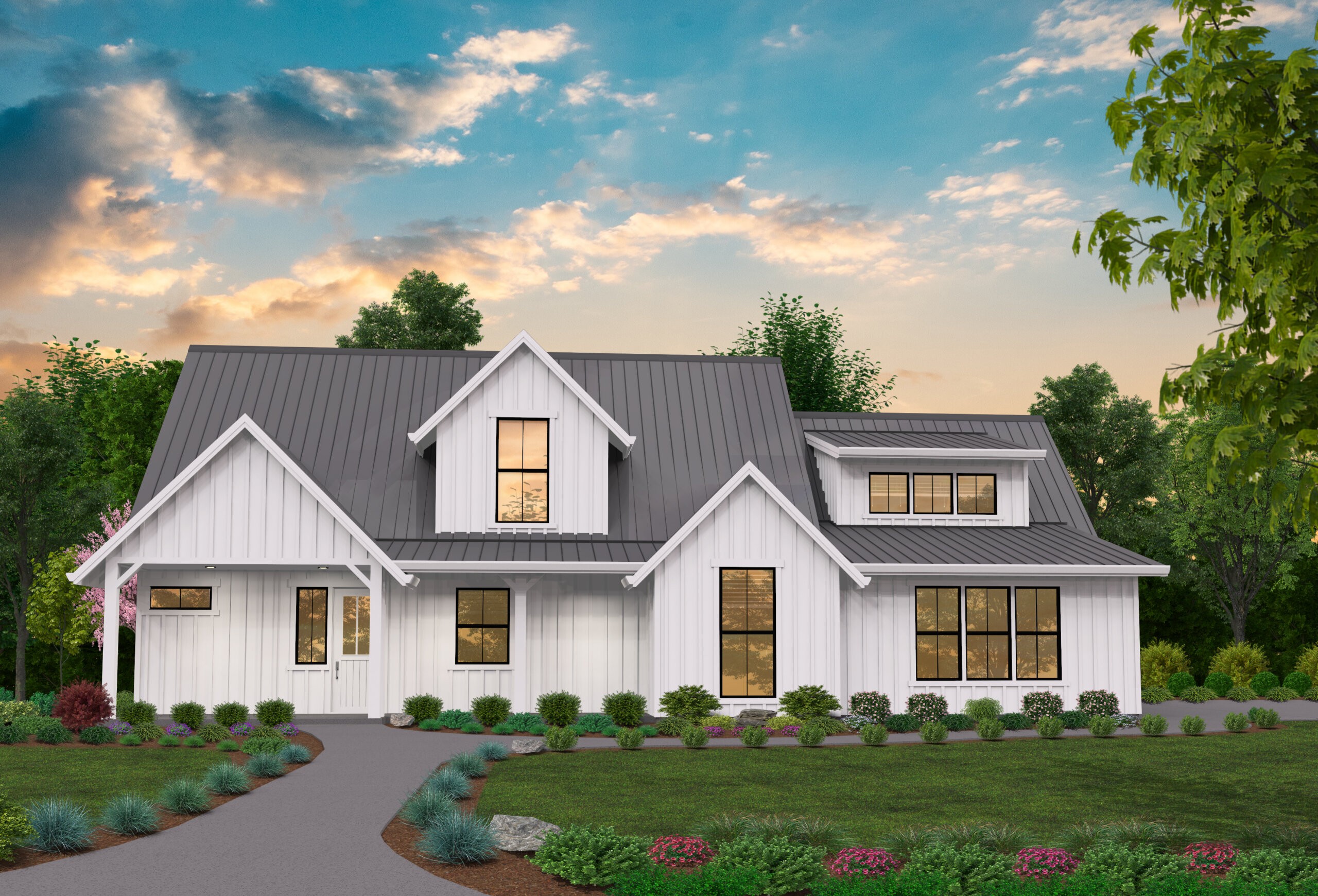
MF-1786
Rustic Barn House Plan
-
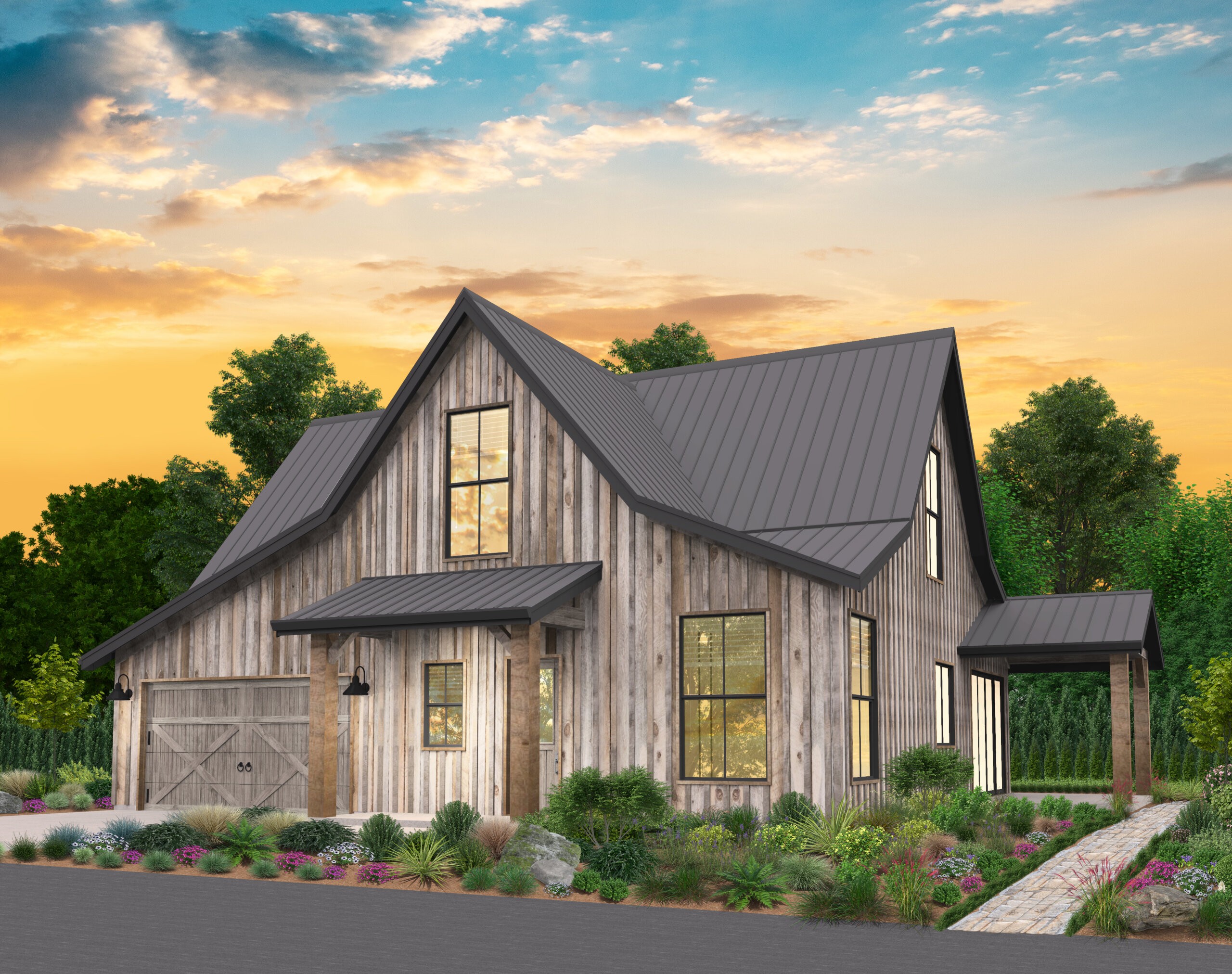
MB-2460
Lovely Two Story Rustic Barnhouse Plan ...
-
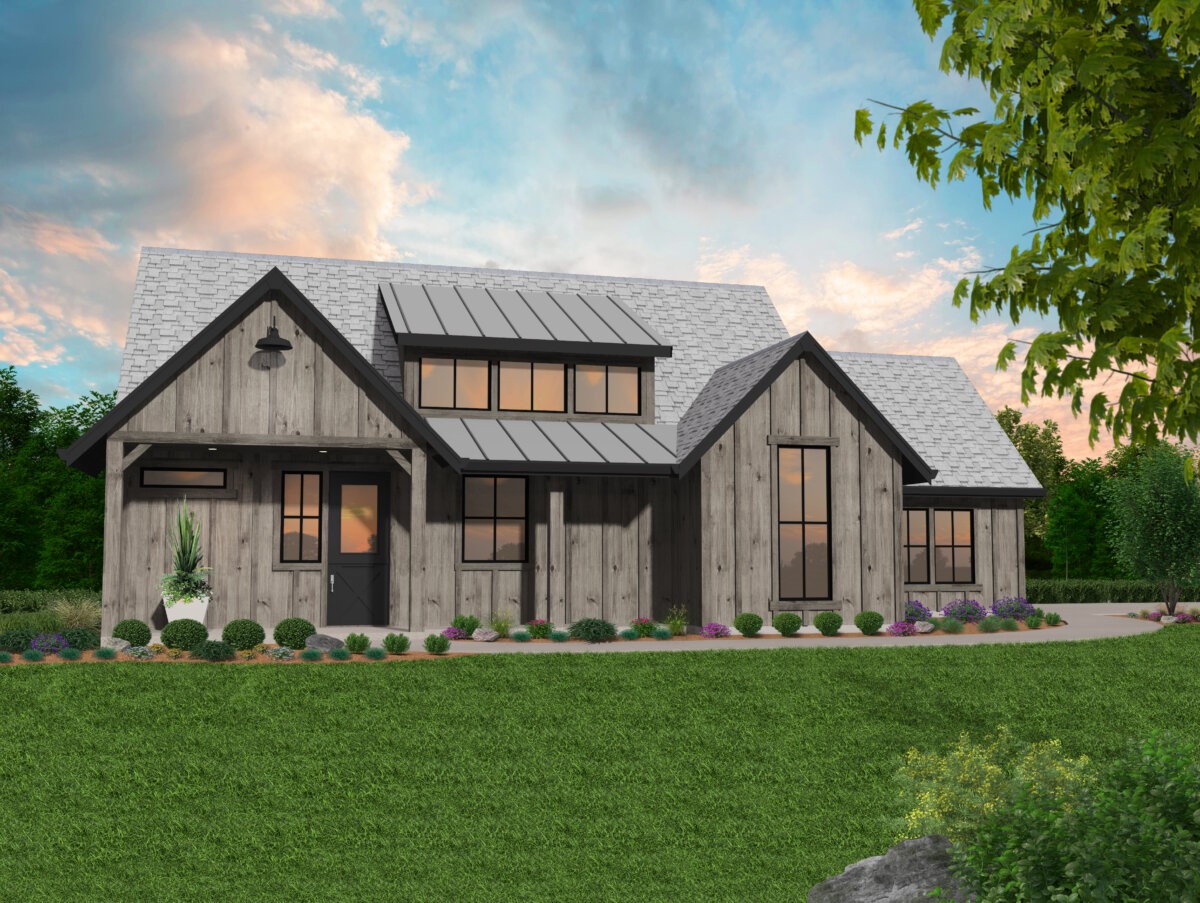
MF-1883
Expanded Version of Popular Farm House Plan ...
-
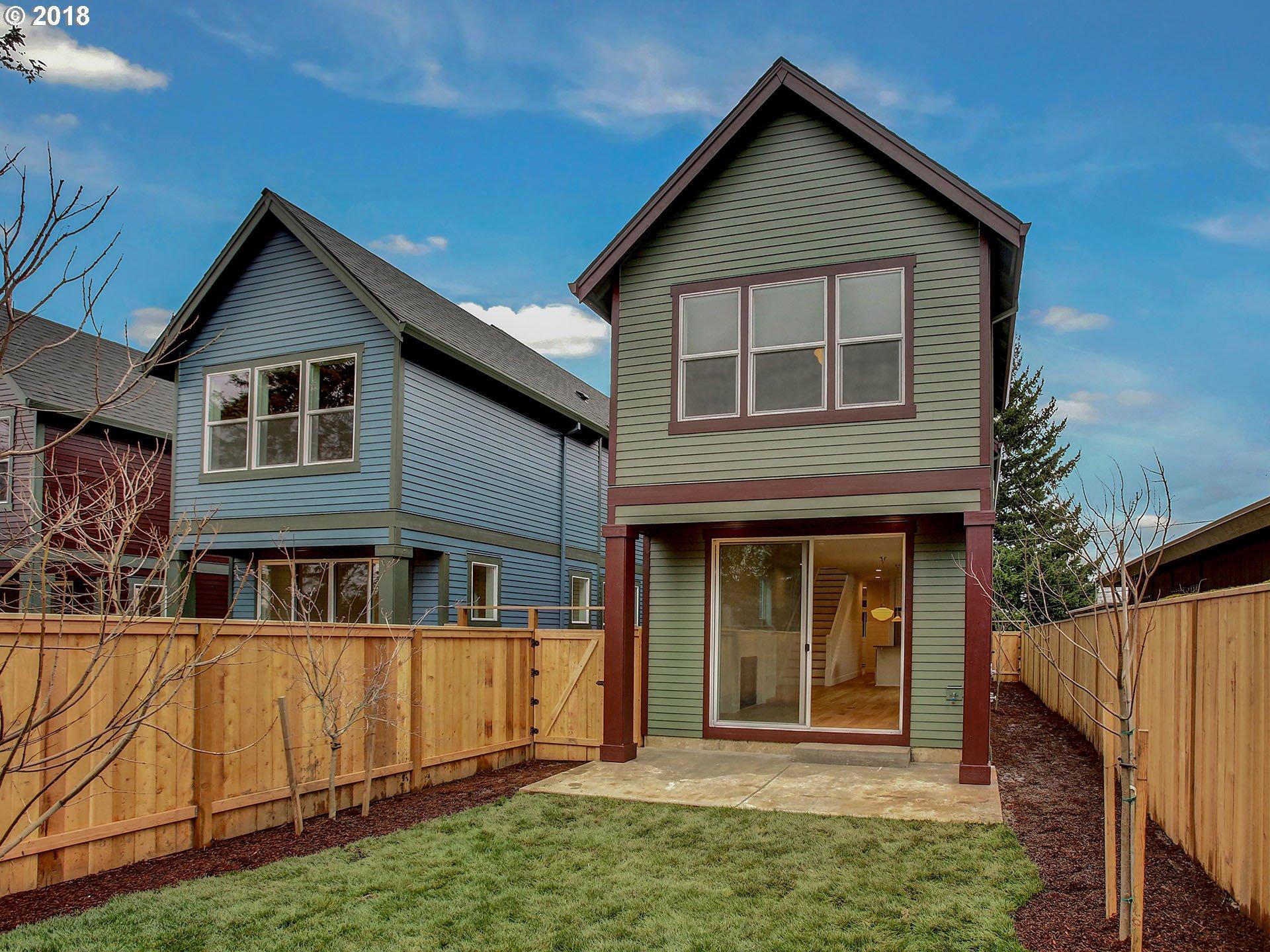
MM-2249
Portland approved Modern Farm House Plan ...
-
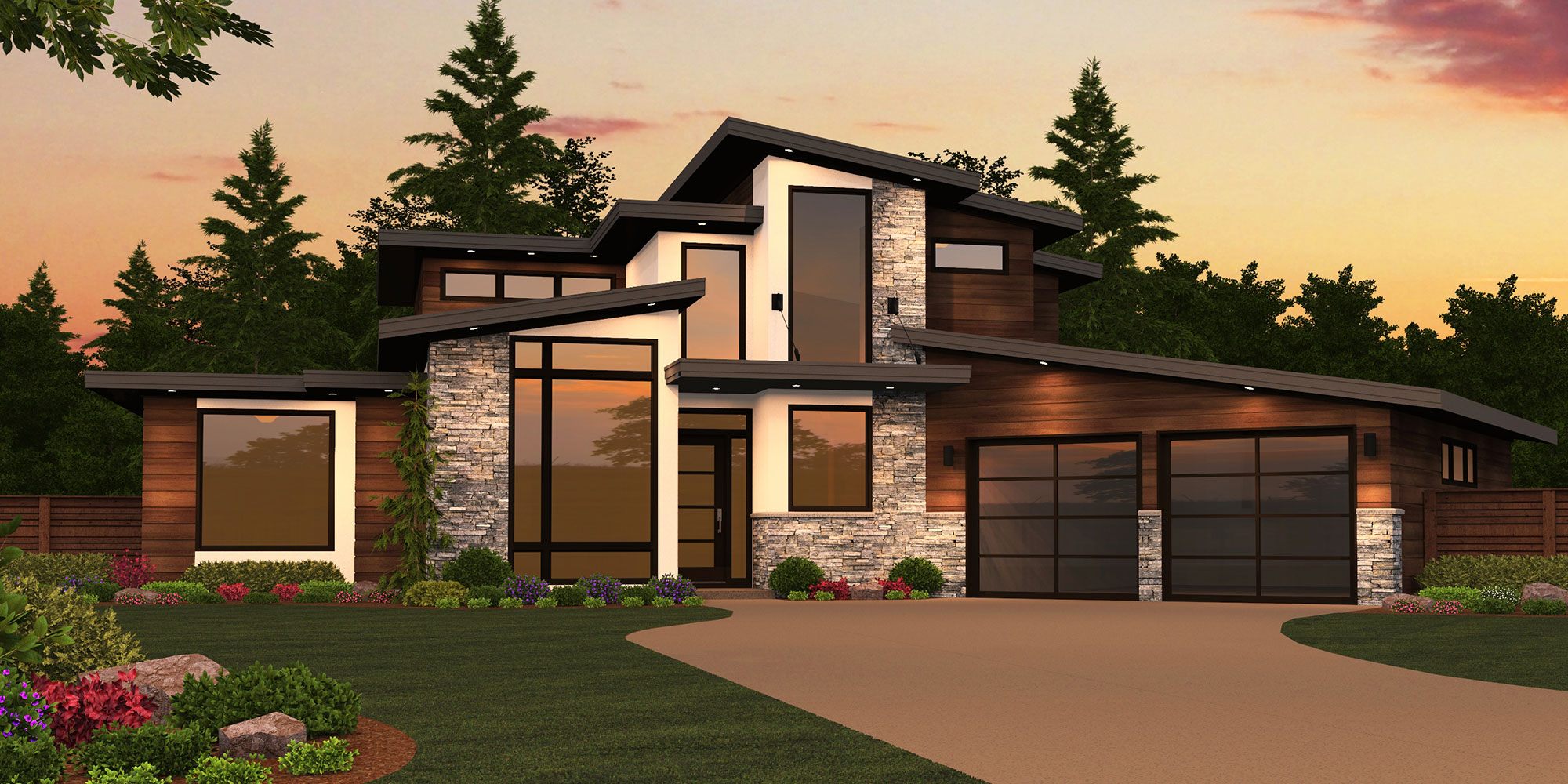
MM-2515
Modern Masterpiece House Plan
-

MM-1251
A Skinny Modern Masterpiece
-
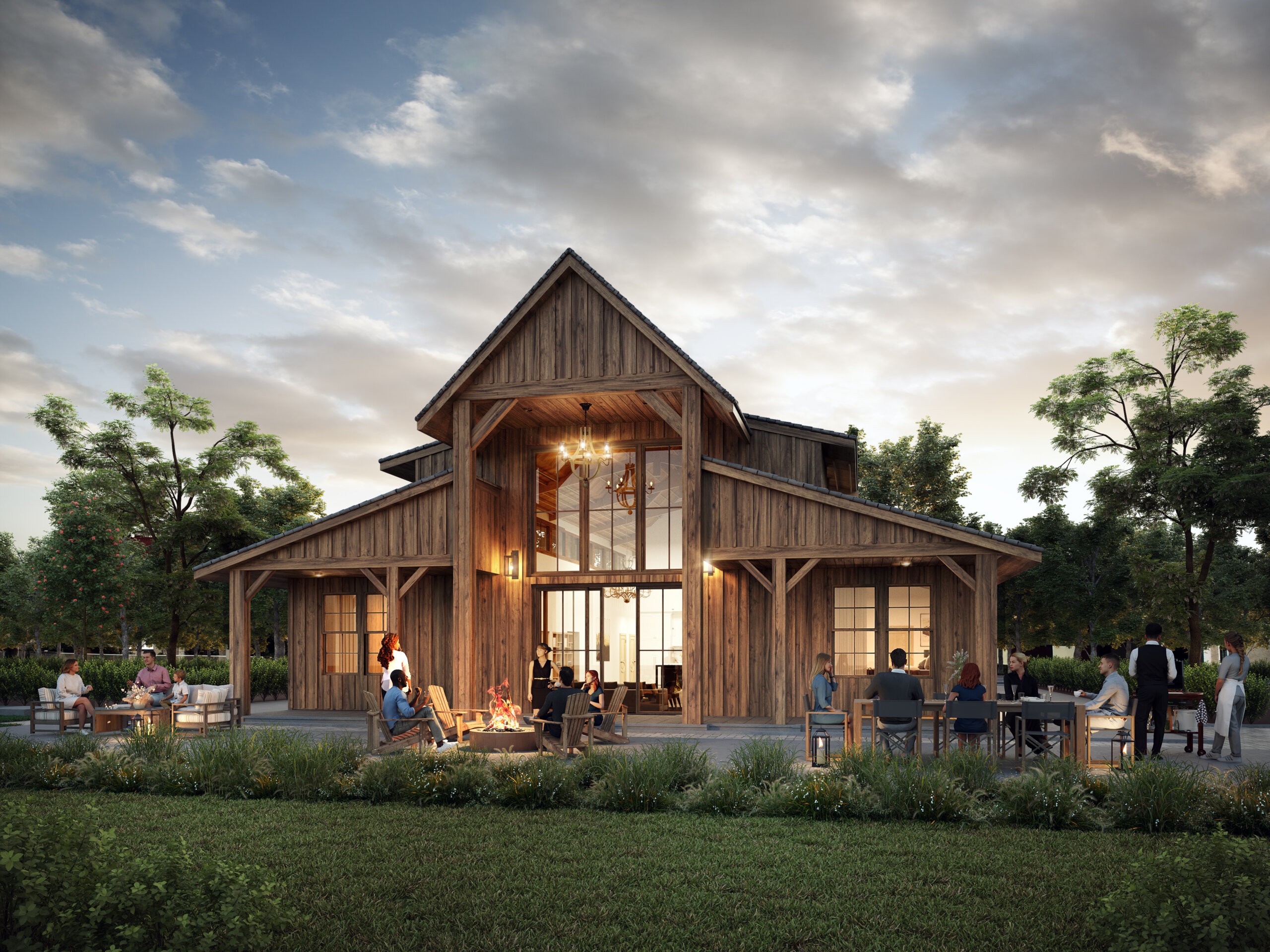
MB-1899
Incredible small Barn Style Lodge House Plan ...
-

MB-2967
Comfortable and Classy Custom Lodge Home Design ...
-
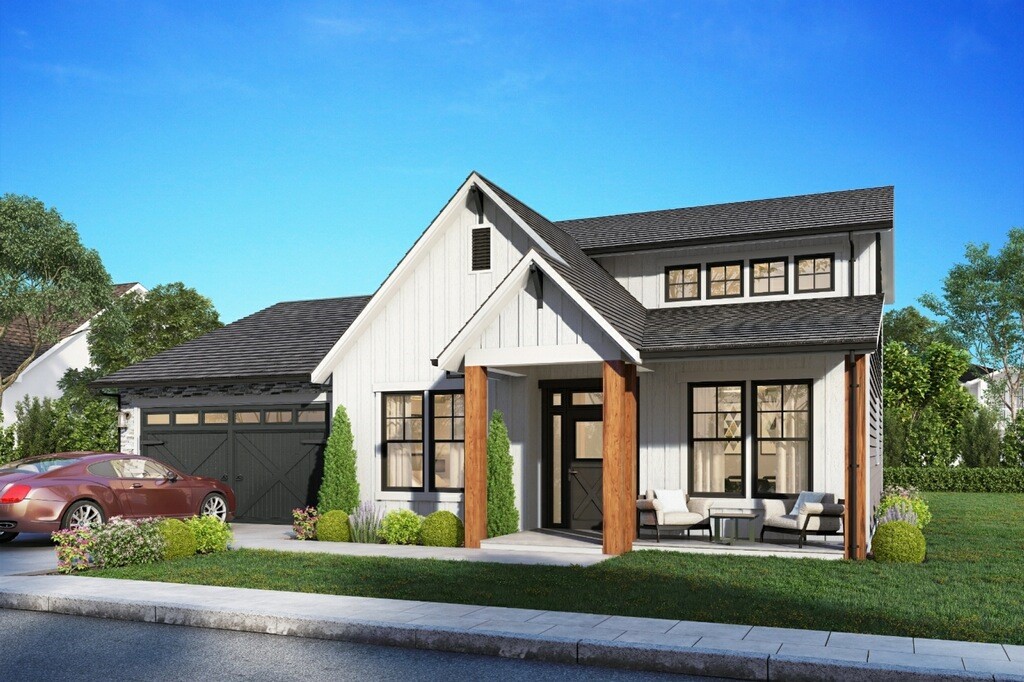
M-2328-WC-1
Two Story Modern Farmhouse with Room to Spread...
-
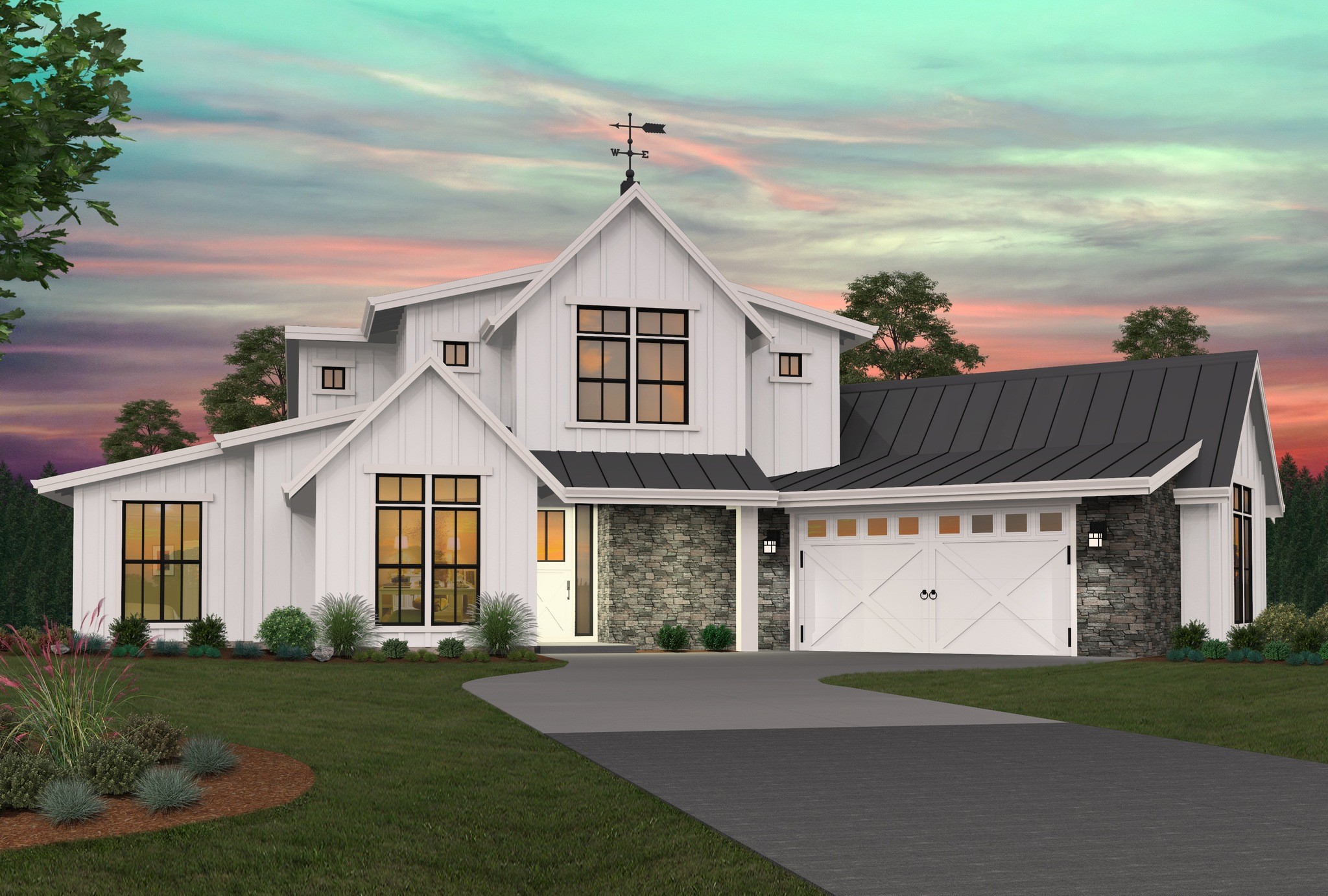
MF-3465
Modern Farmhouse Design Equipped for the Country...
-
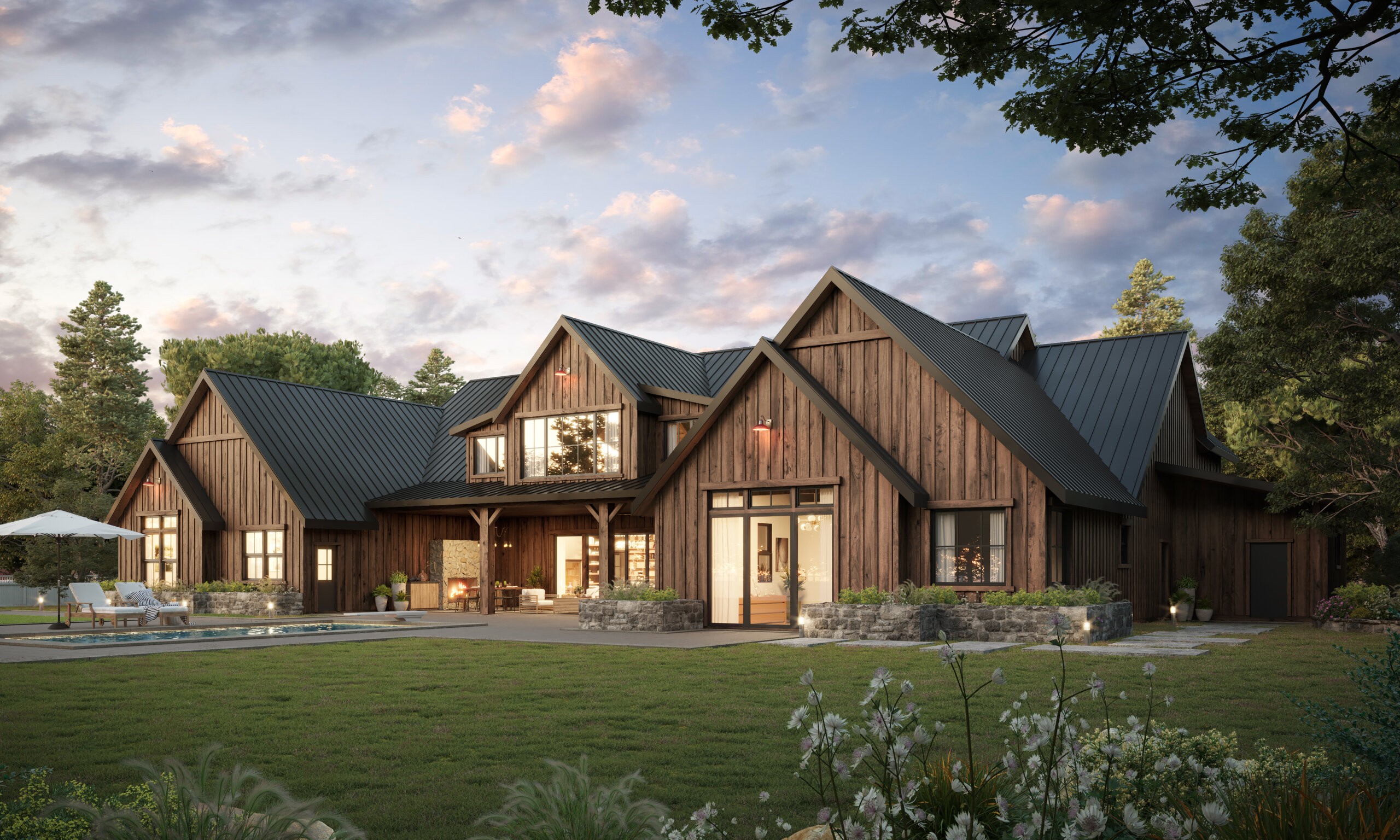
MB-4841-22
Fully Featured Modern Rustic Barn House ...
-
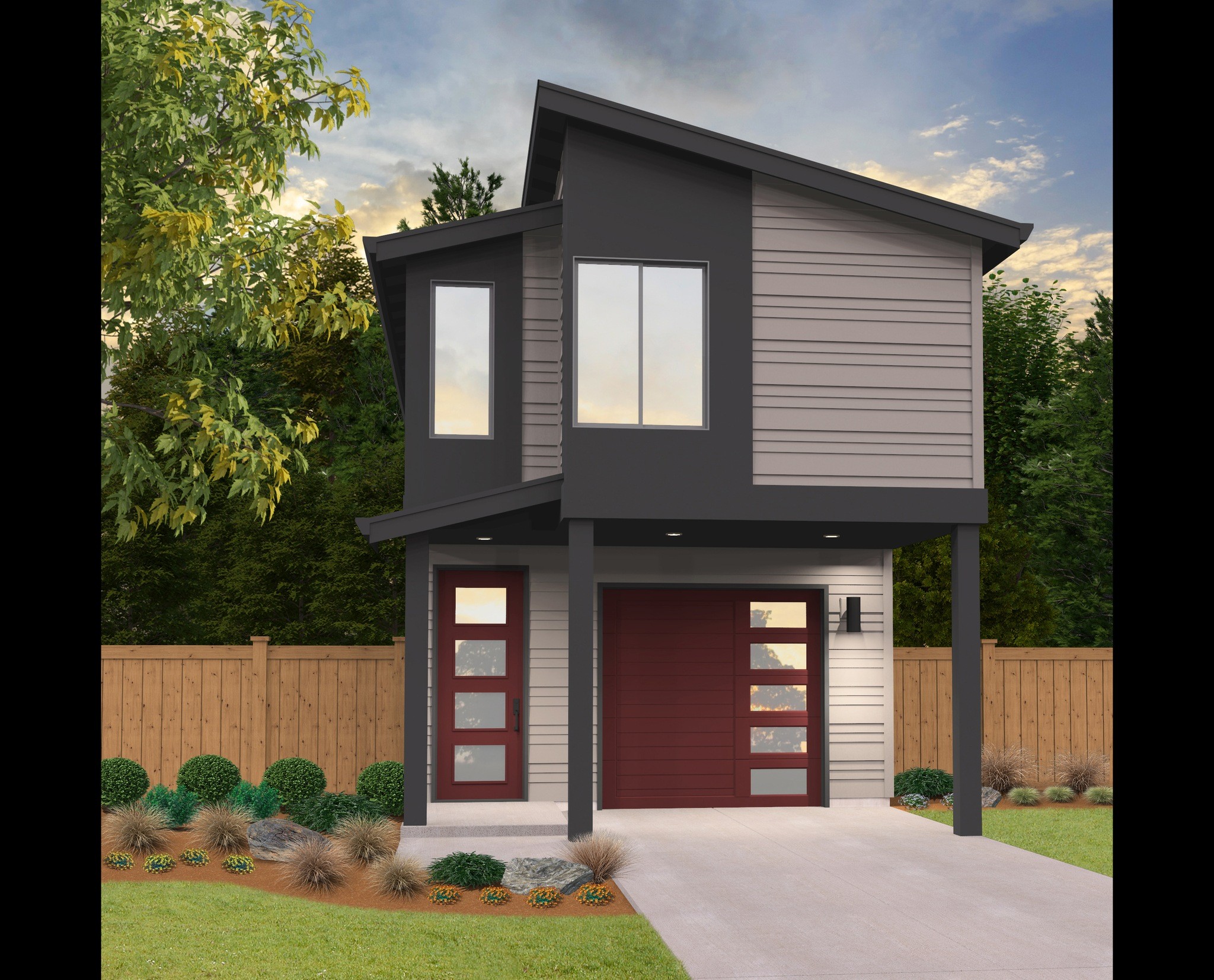
MM-2170
Cozy and Modern Living Skinny House Under 20 Feet...
-
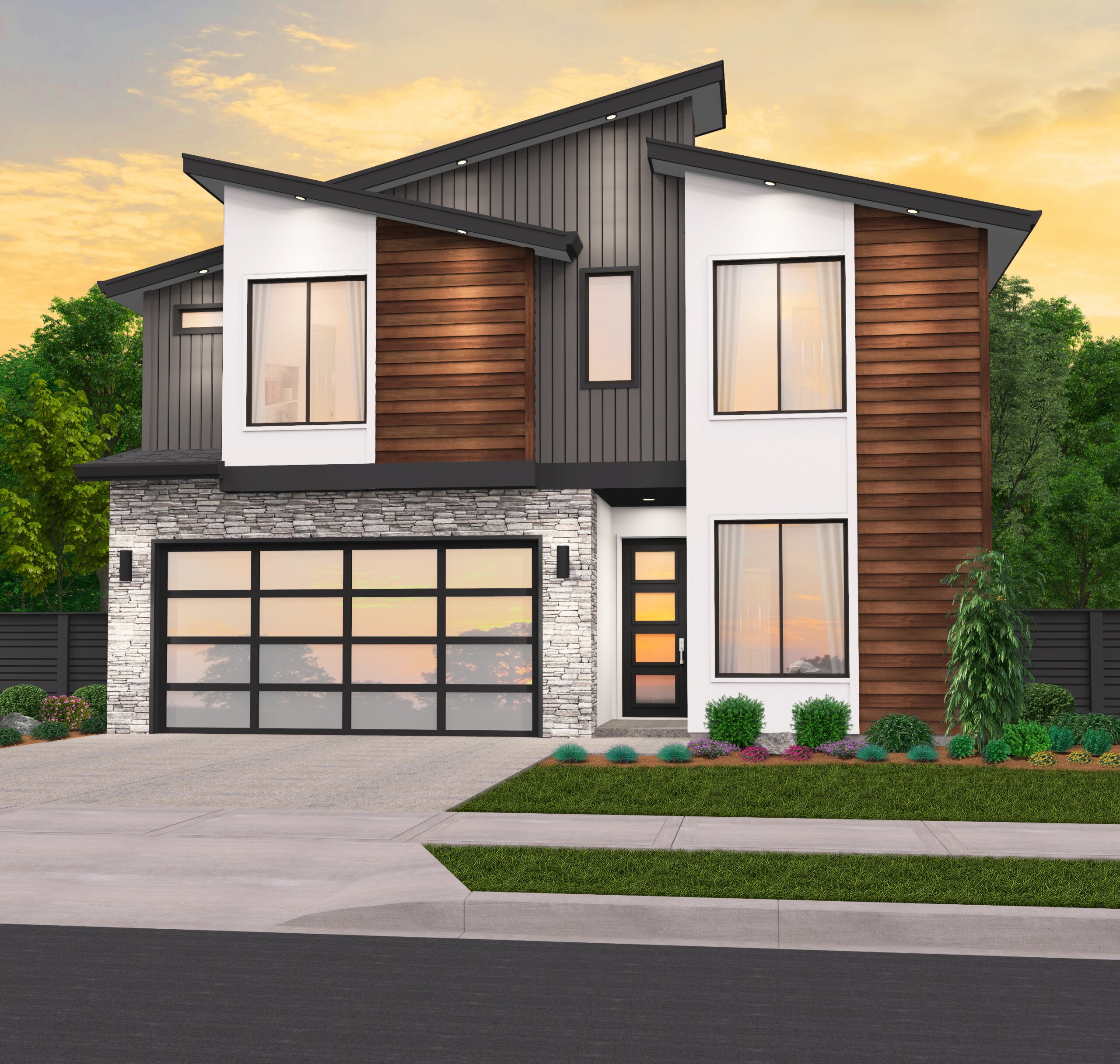
MM-2772-A
Bright Modern Shed Roof Home

