Custom Designed House Plans
Showing 161–180 of 292 results
-
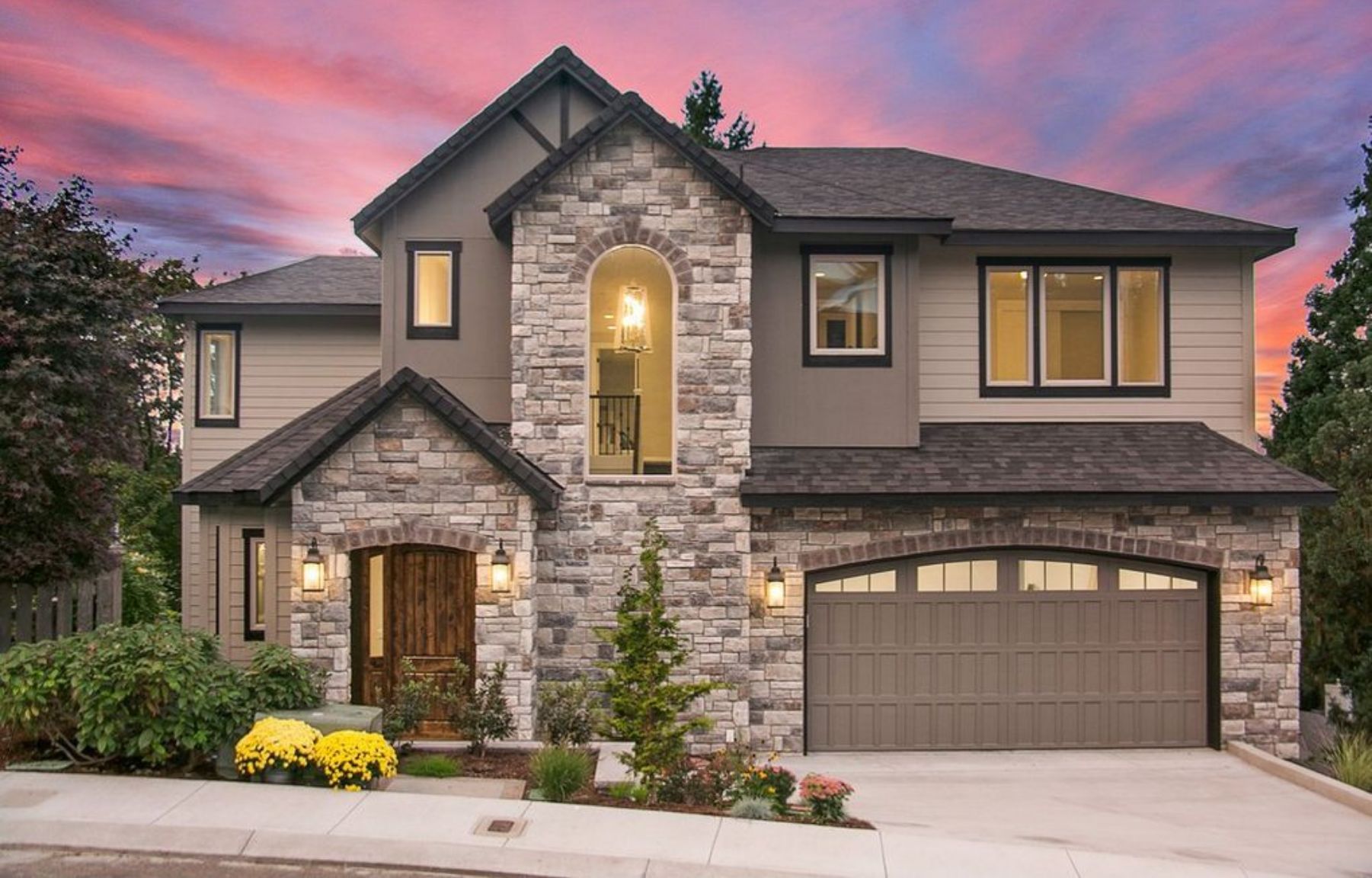
Three Story Portland Approved House Plan ...
-
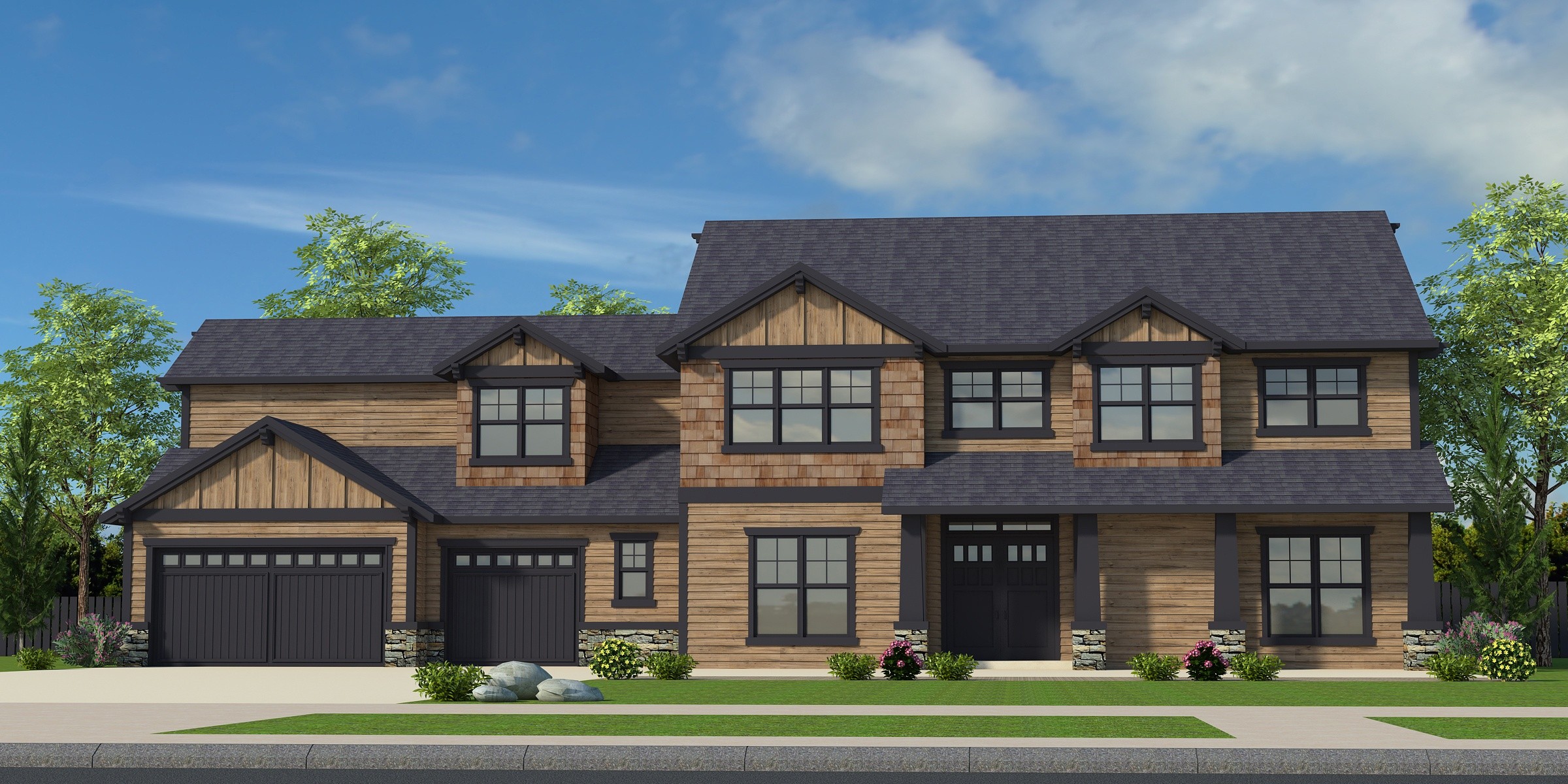
M-4193-W
Two Story Craftsman House Plan with Farmhouse...
-
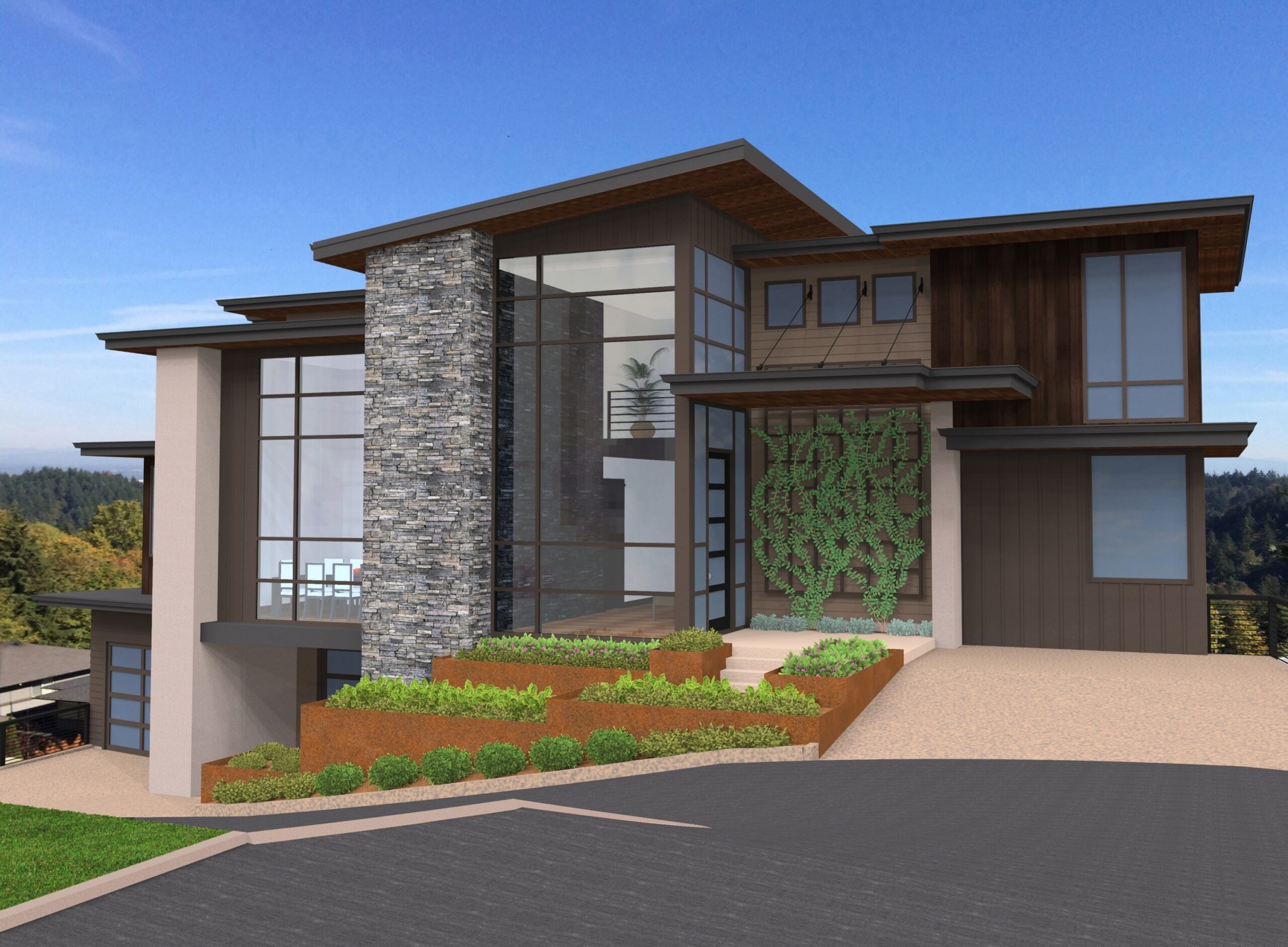
MM-5123
Gorgeous Modern House Plan for a Sloped Lot ...
-
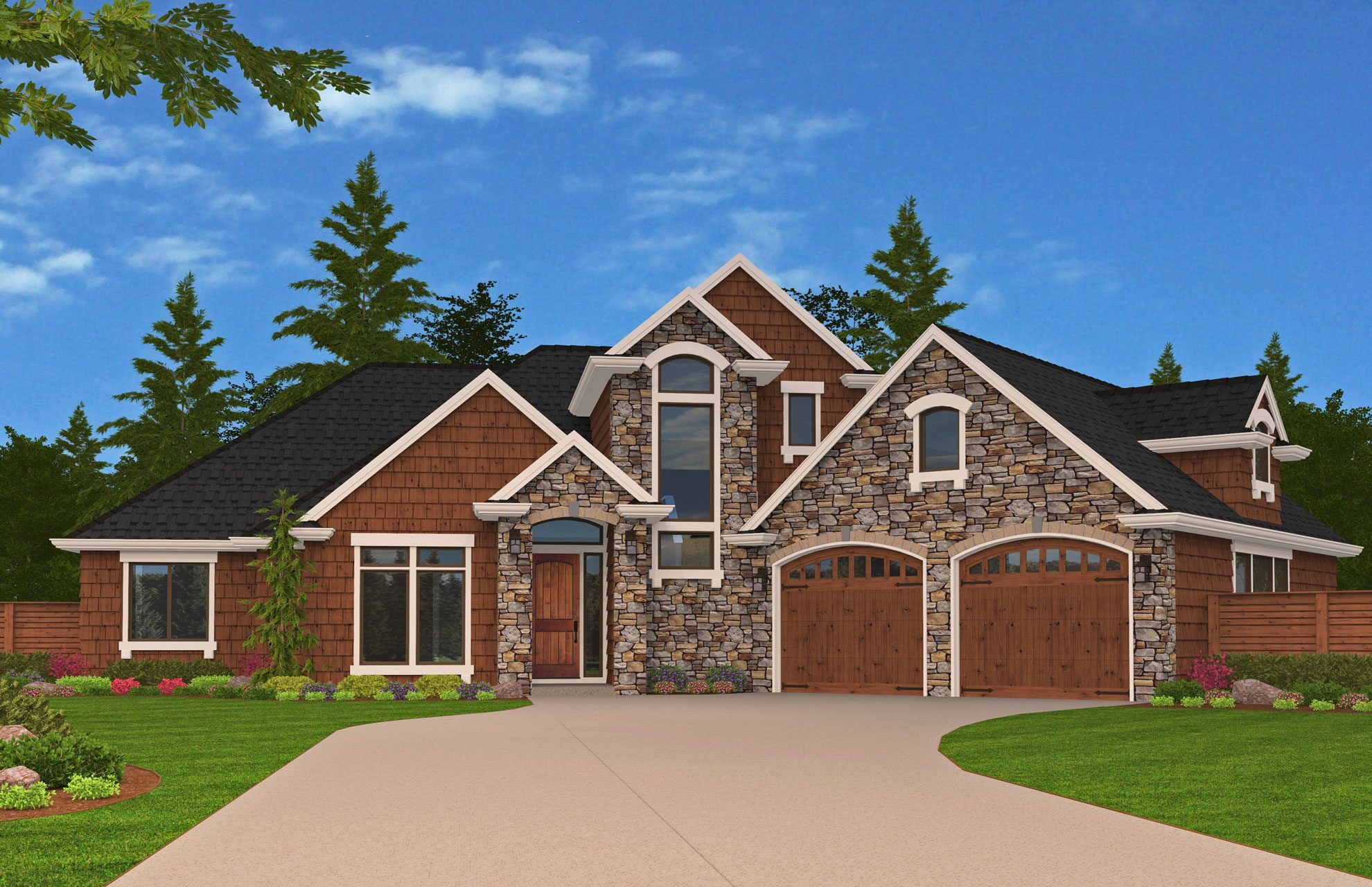
M-2515-C
Modern House Plan with Country Charm ...
-
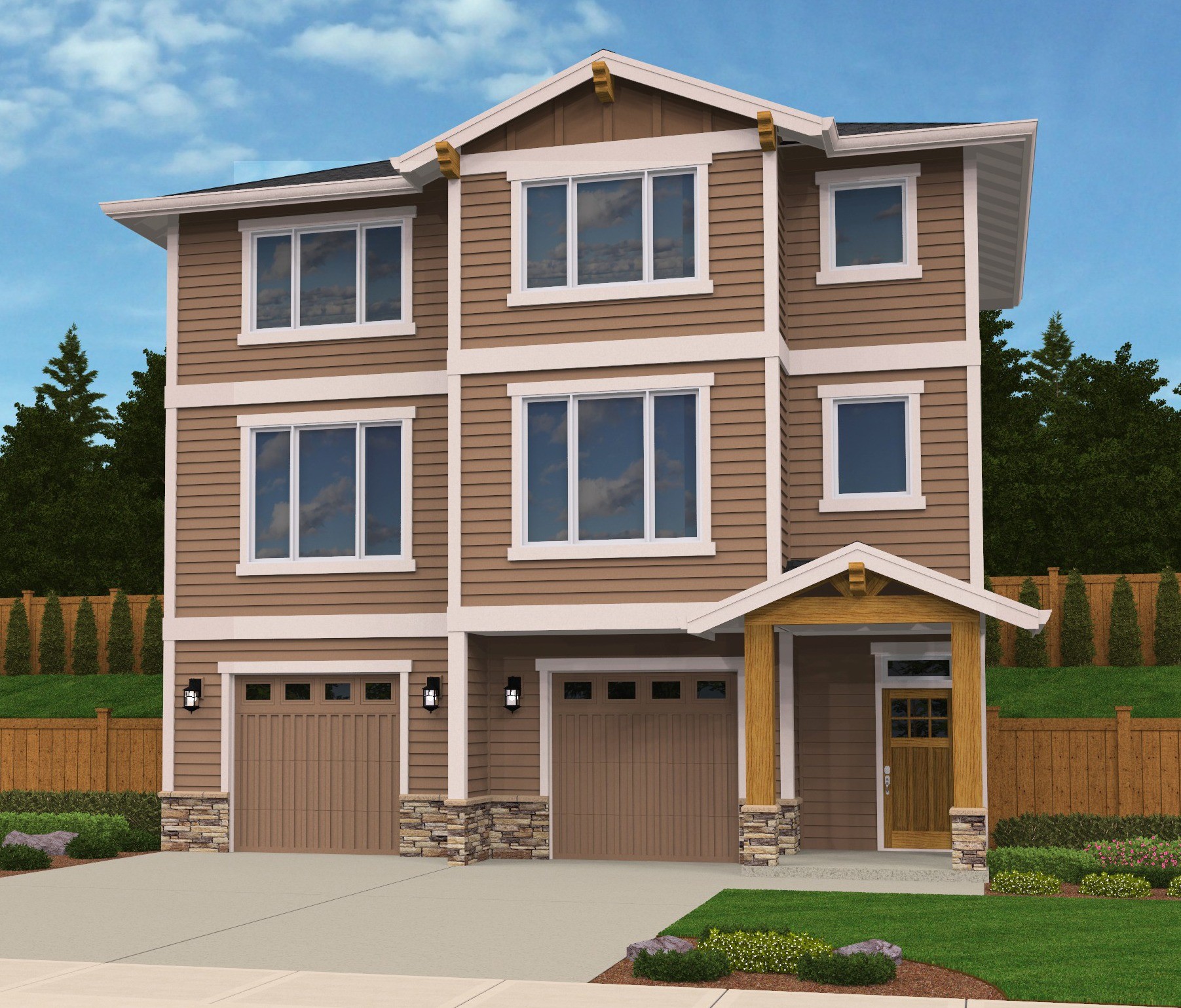
M-2084-DBV-B
Three story Craftsman House Plan with a View ...
-
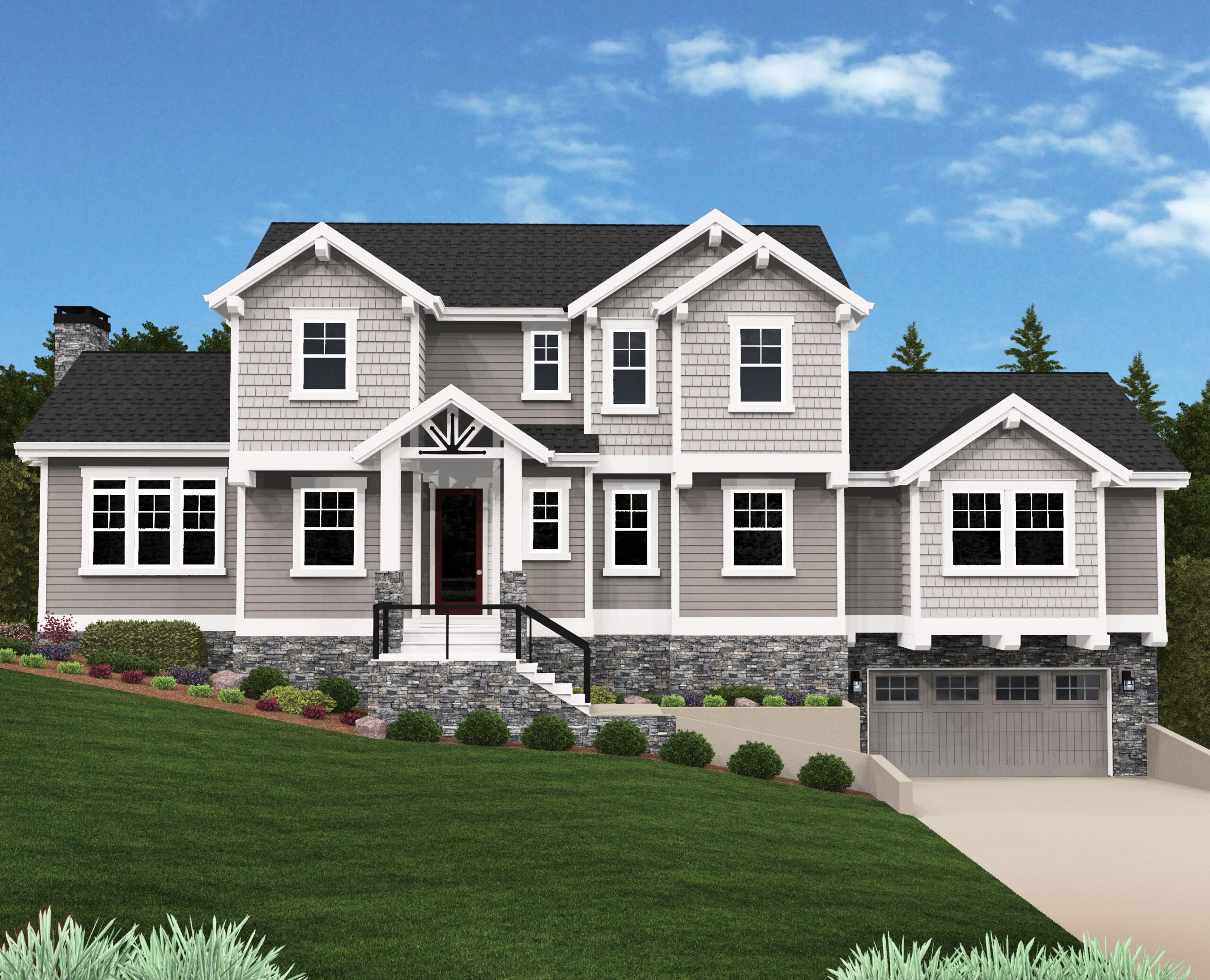
M-2612-CH
-
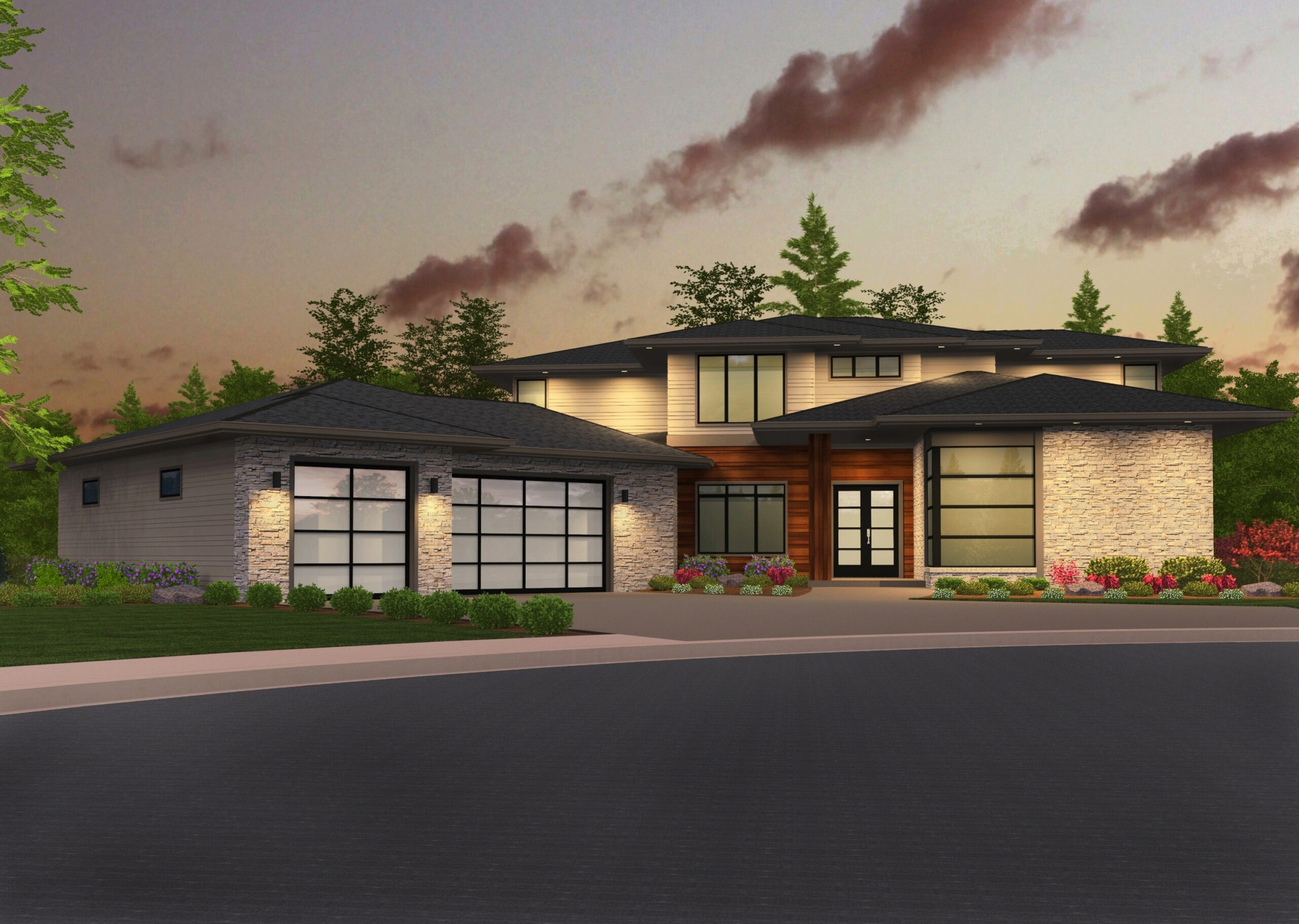
MSAP-4714-TA
Northwest Contemporary House Plan ...
-
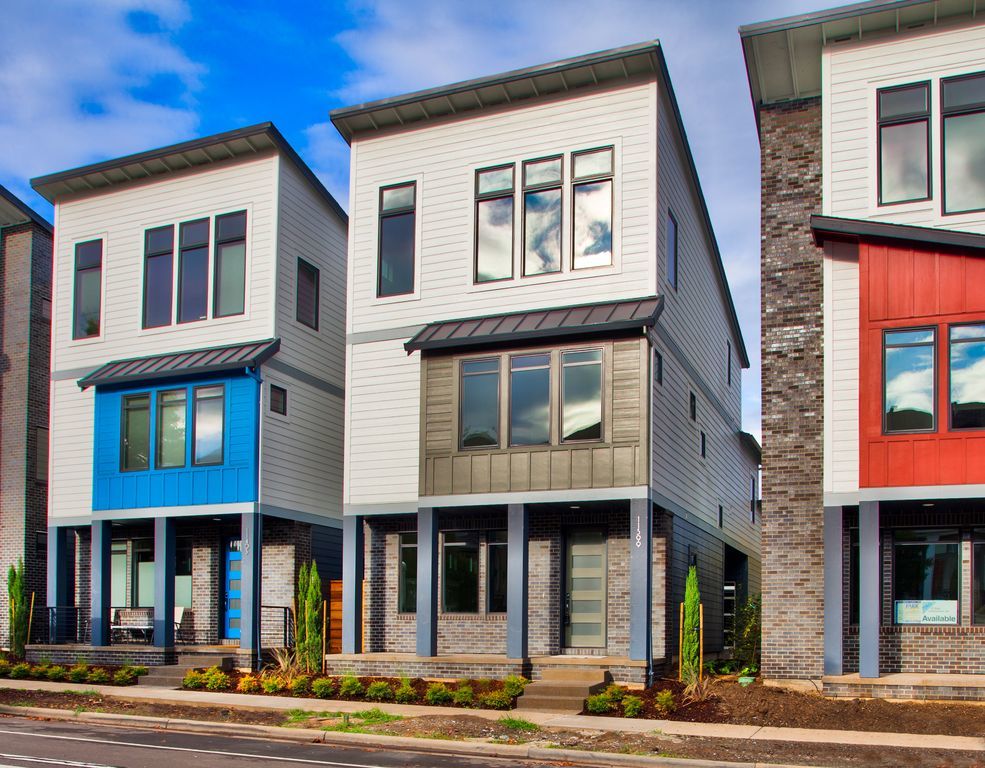
M-2253-VUL
Modern Urban Loft House Plan with bonus room ...
-
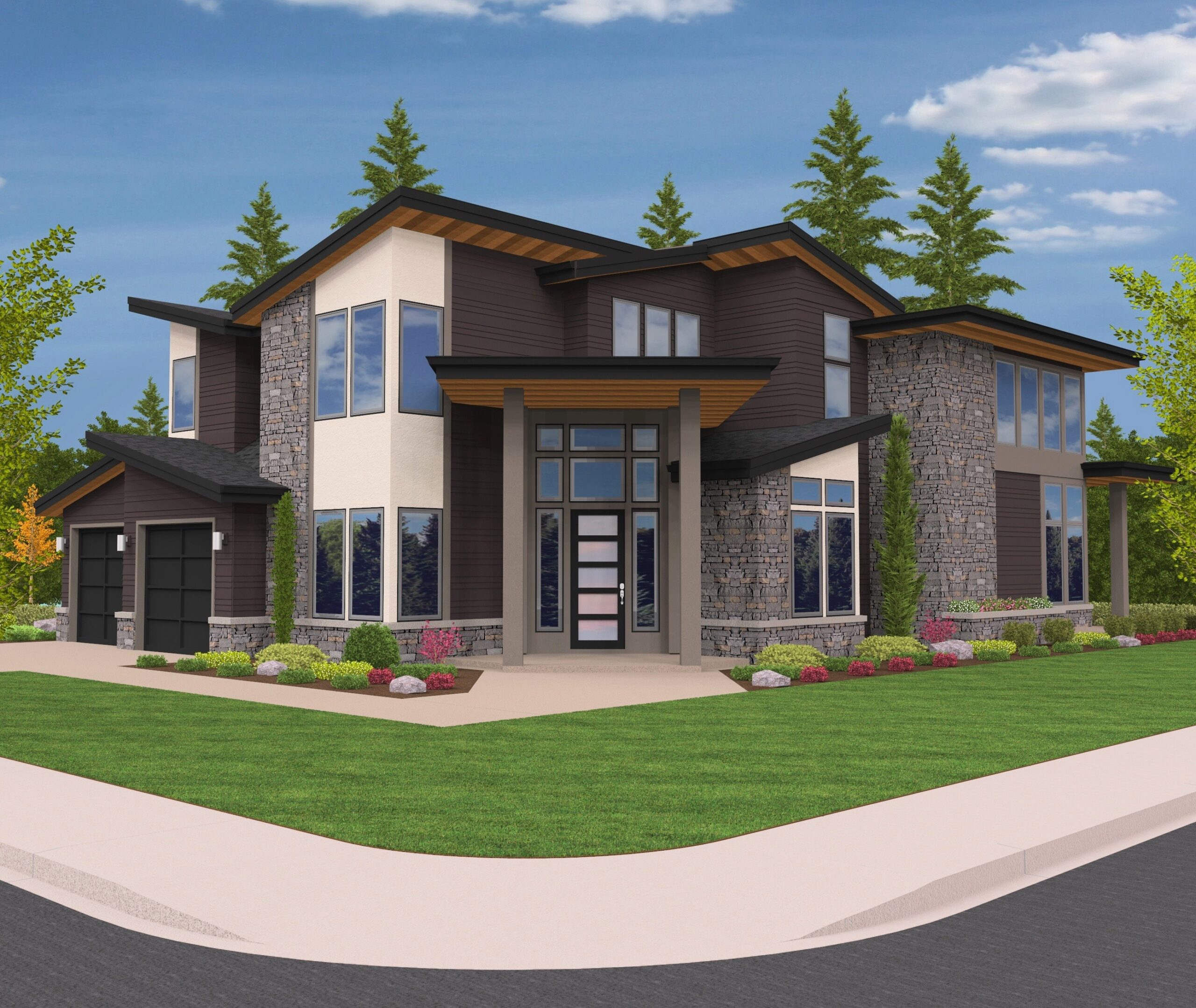
MM-4100-N
Stunning Northwest Modern House Plan with Style...
-
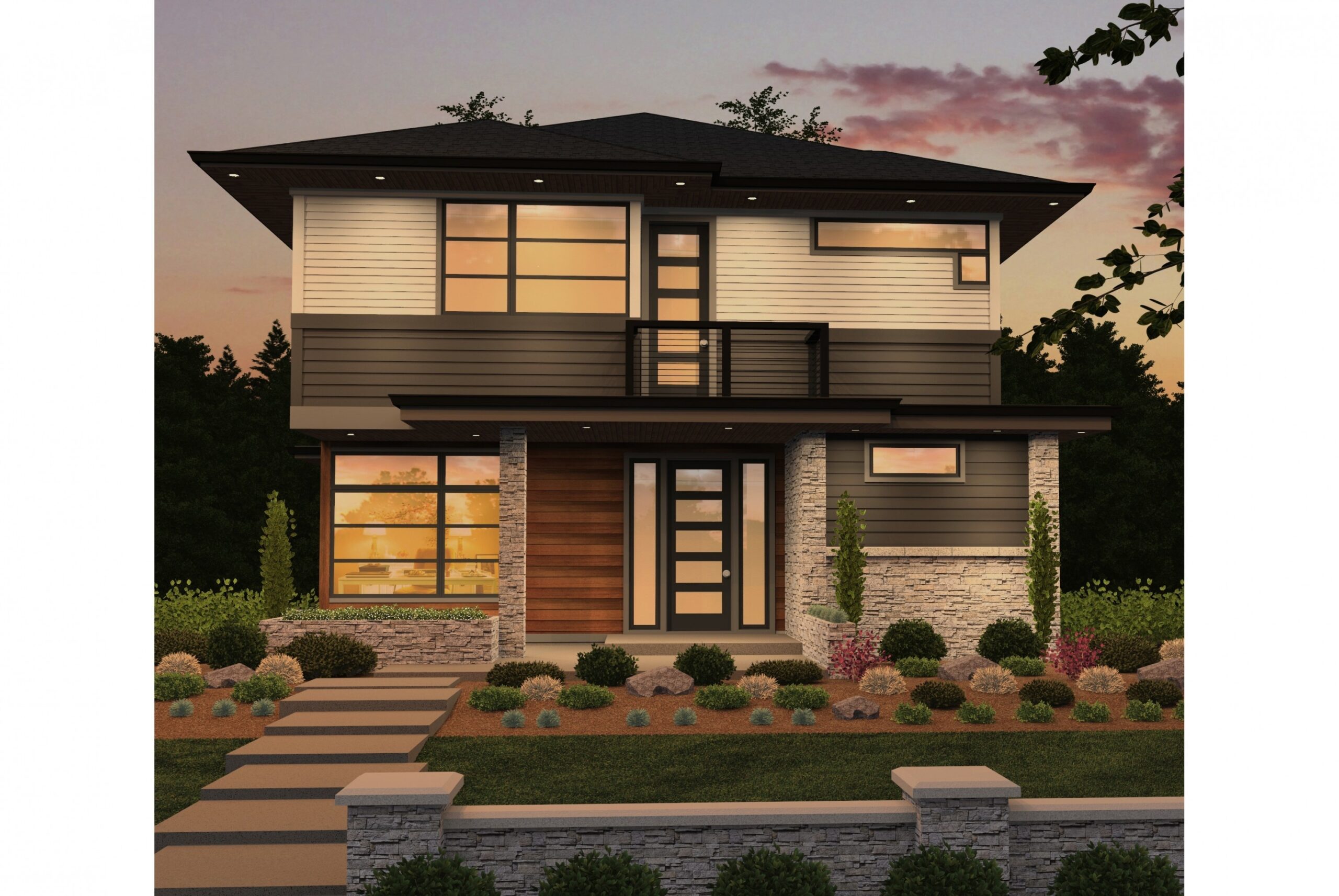
MM-2733-SH
Contemporary Family Friendly House Plan ...
-
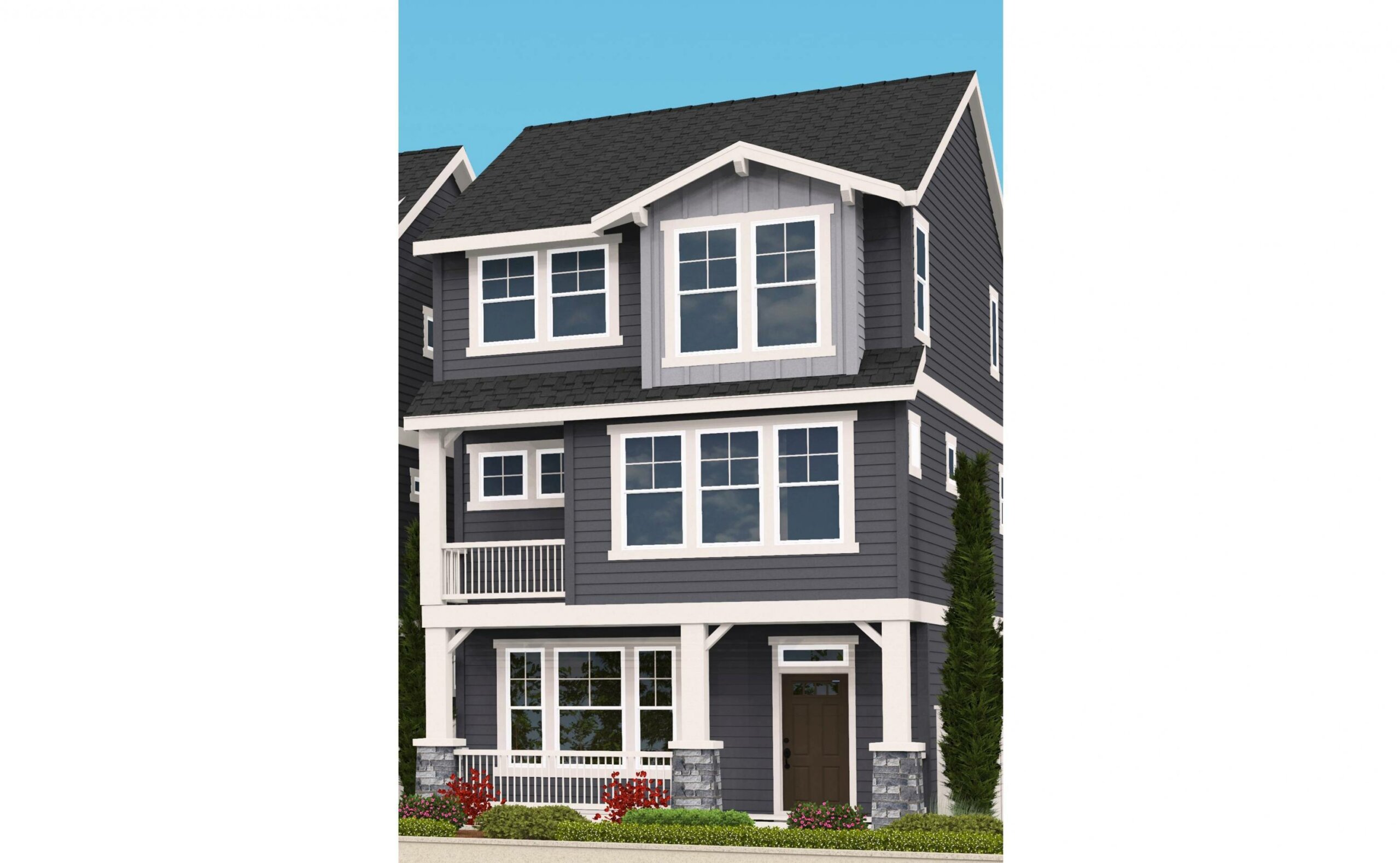
M-2274-VOR
This Traditional, Craftsman, and Country designs,...
-
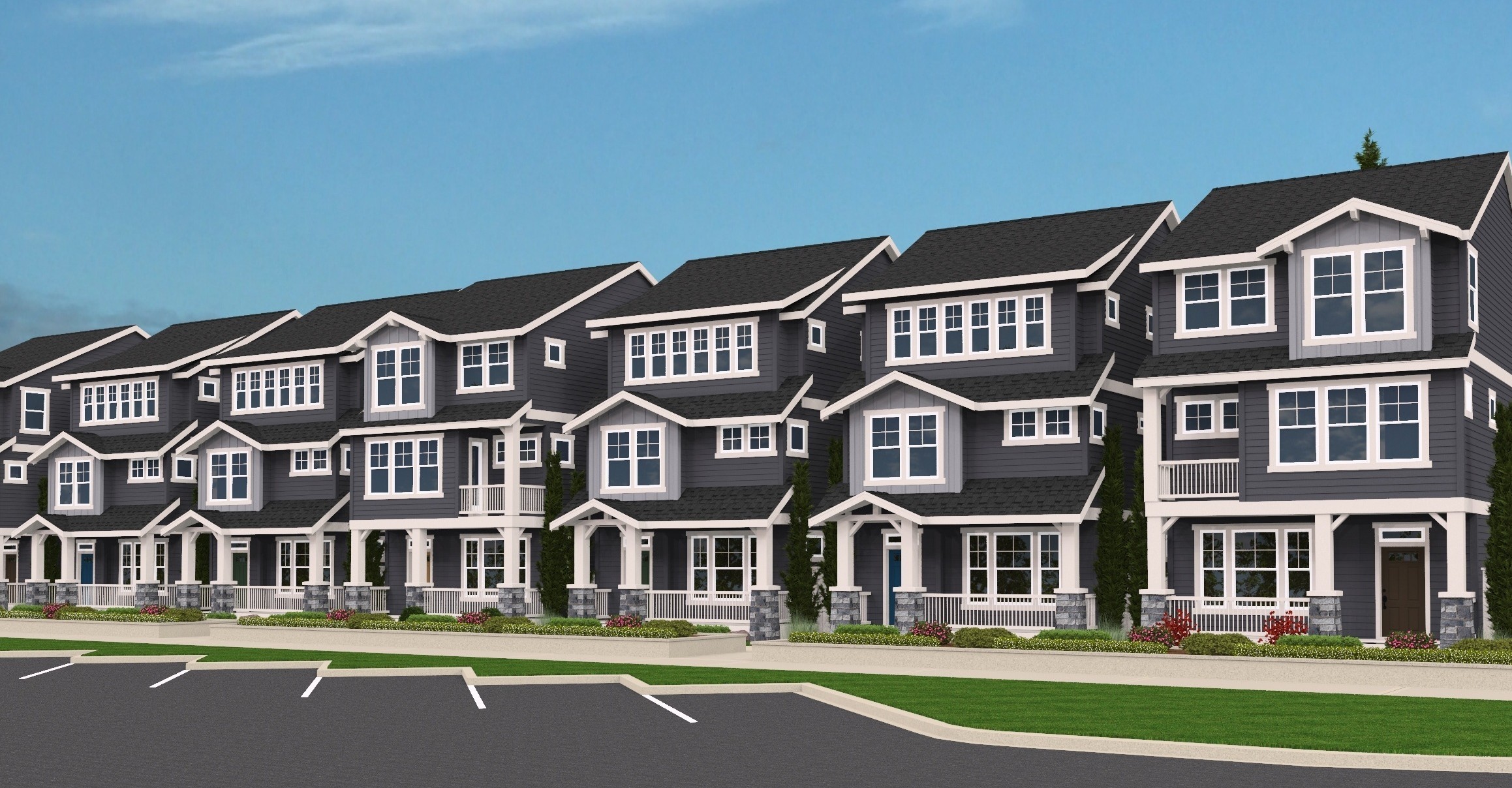
M-2140-VOR
The "Officers Row", a Rowhouse Design with...
-
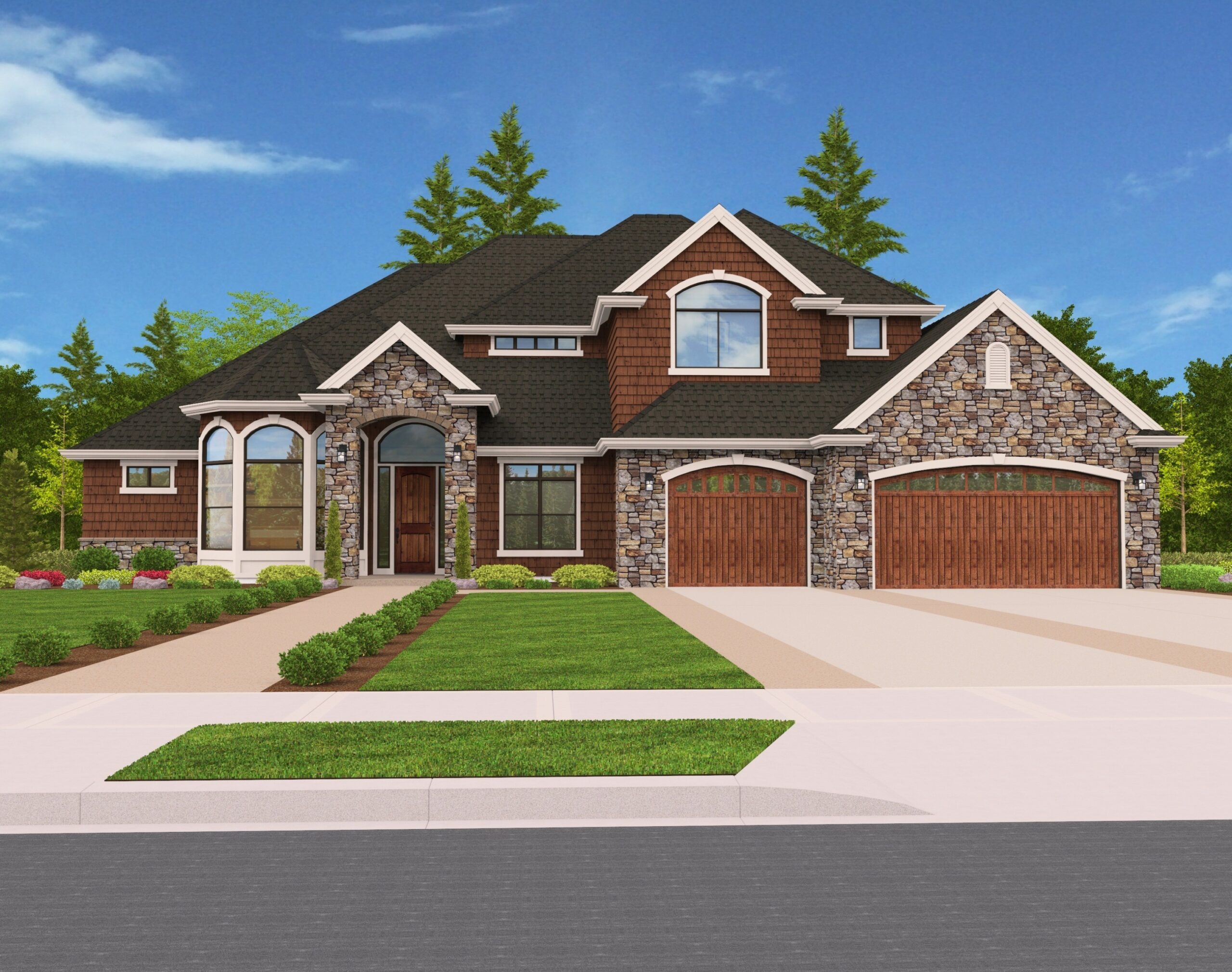
M-3958-GFH
Gorgeous Luxury House plan with Garden Room ...
-
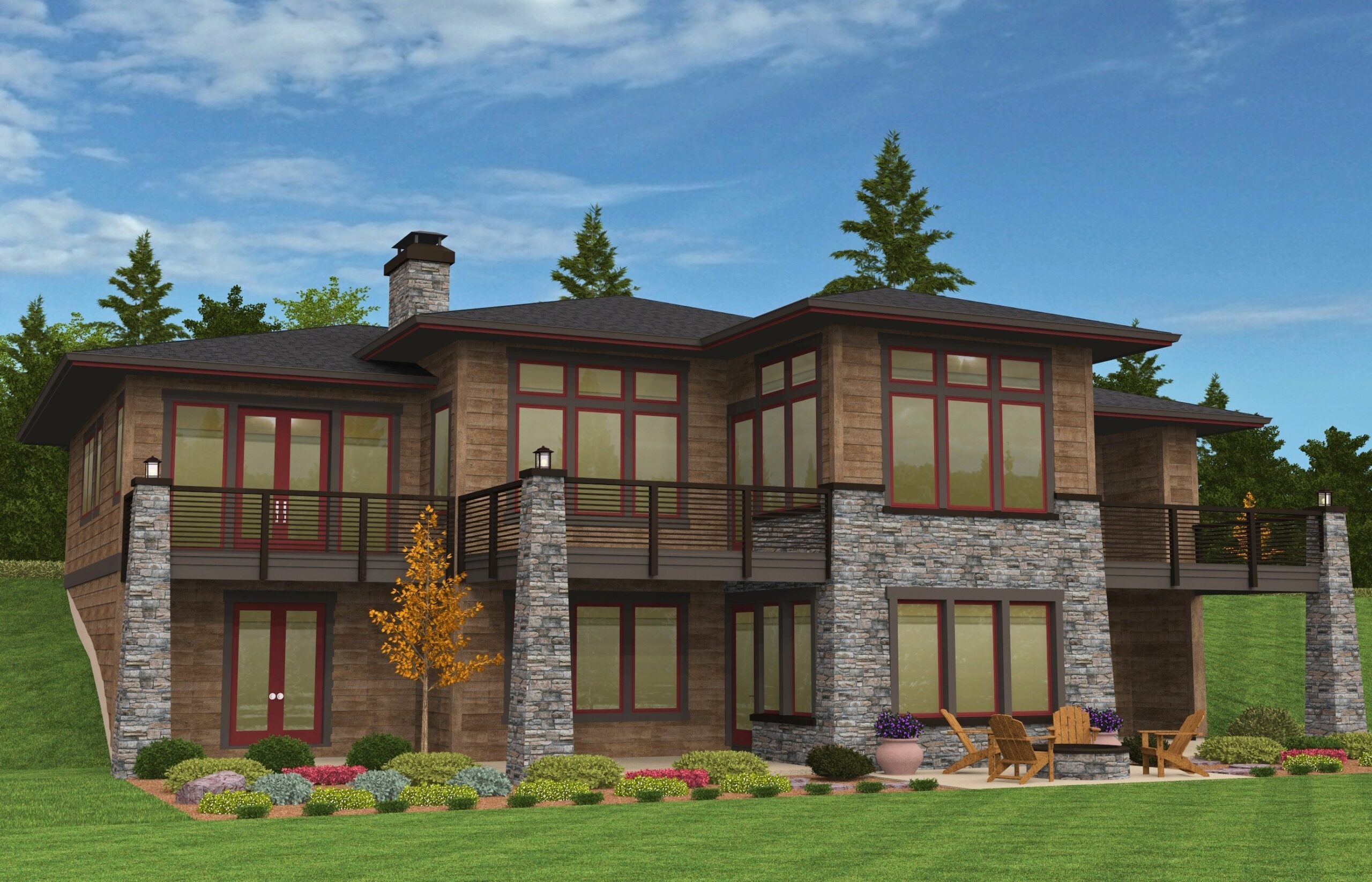
M-4081-H
Mountain Prairie House Plan with Boundless Energy ...
-
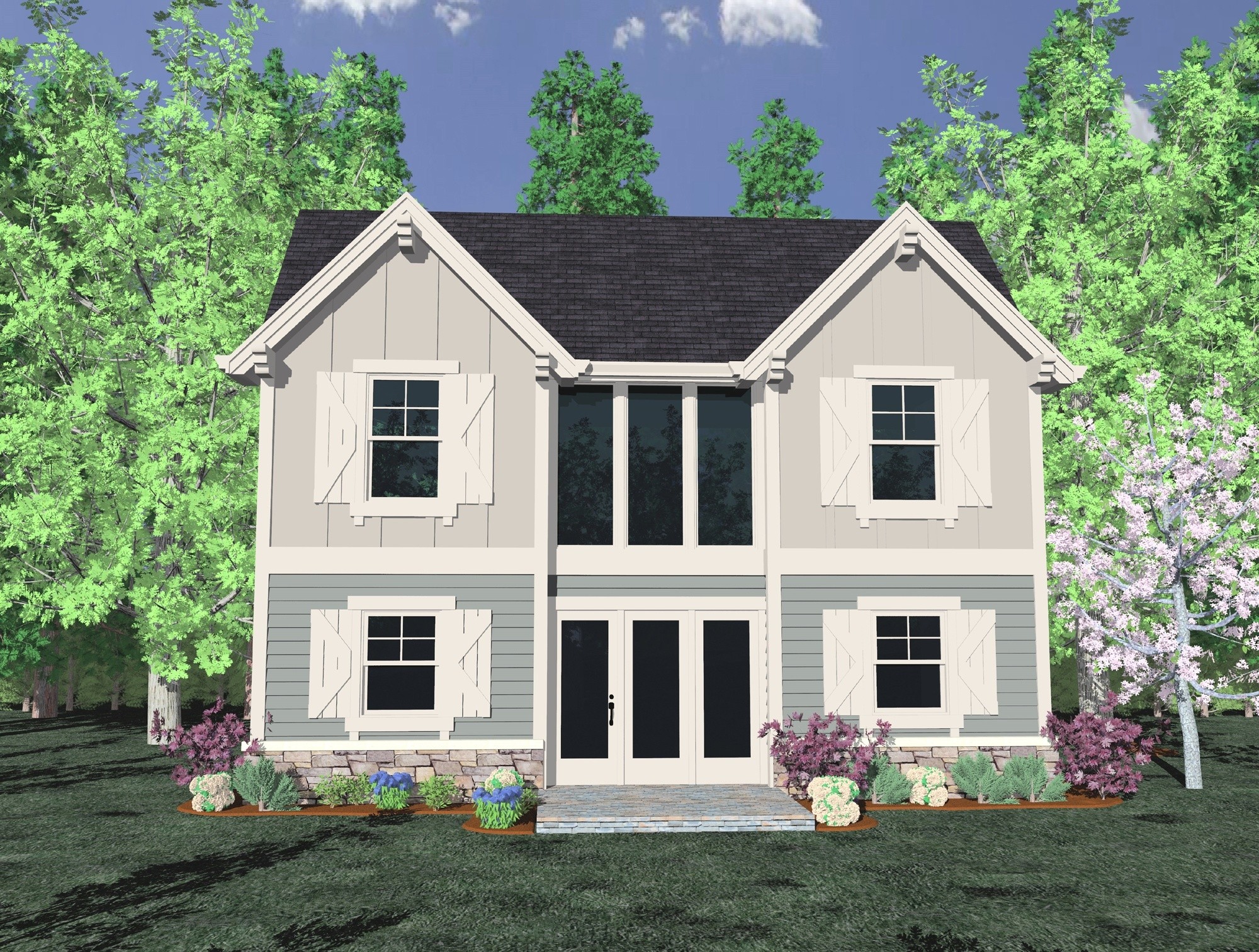
MST-892
Small House Plan, Big Flexibility ...
-
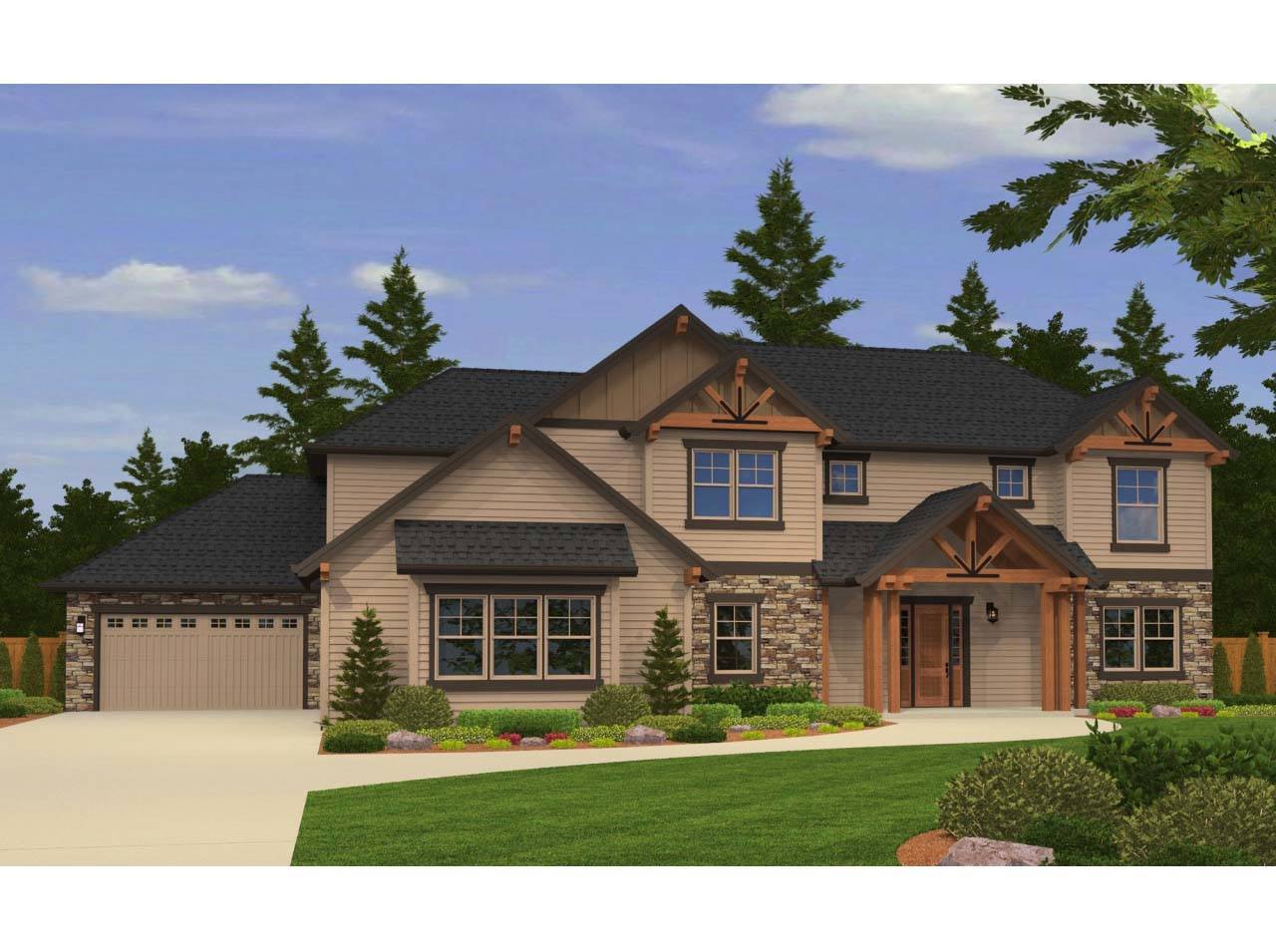
M-3812-E
Lodge House Plan with Two Story Great Room ...
-
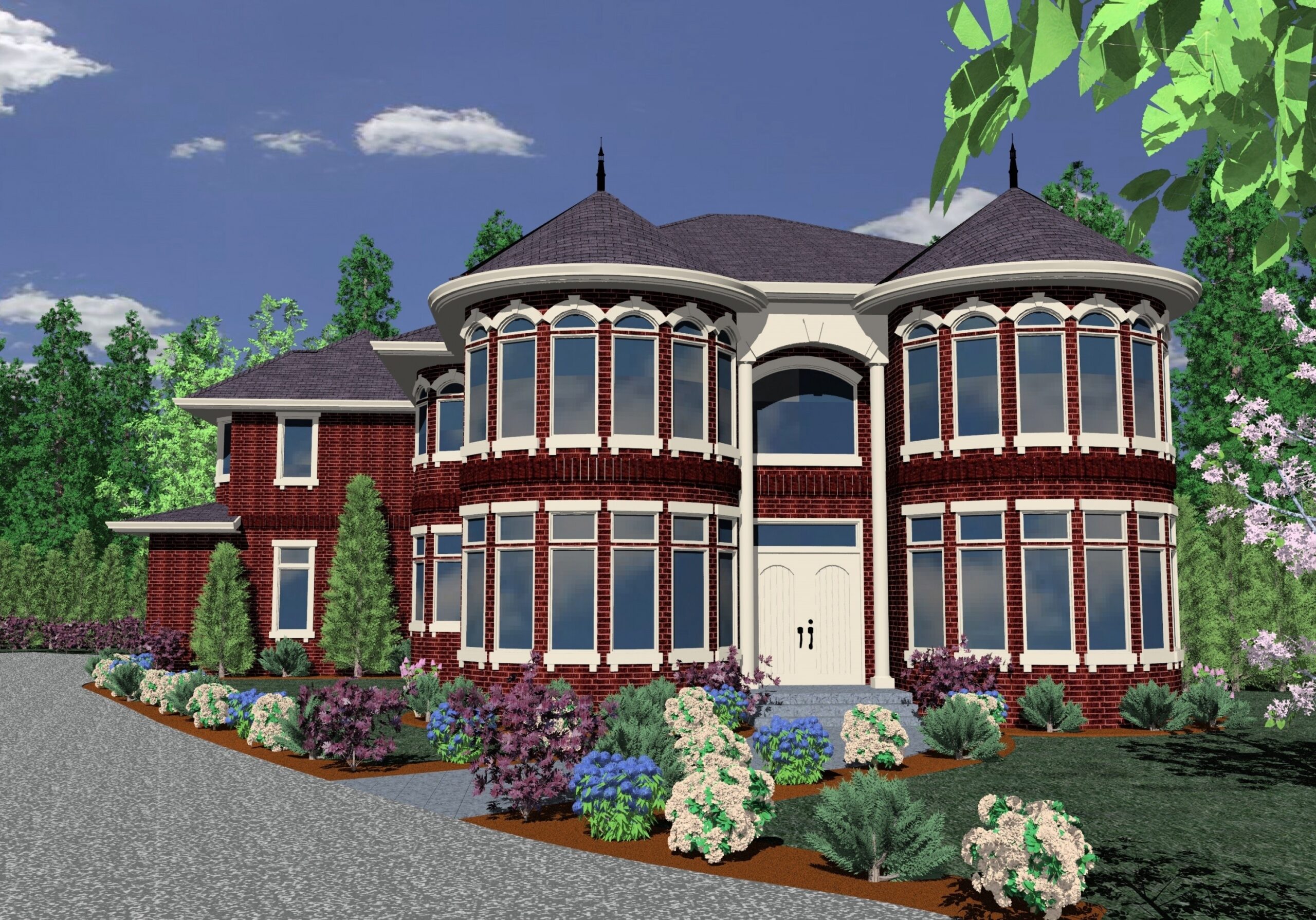
M-4777-MG
Luxurious Estate House Plan with 6 Bedroom Suites ...
-
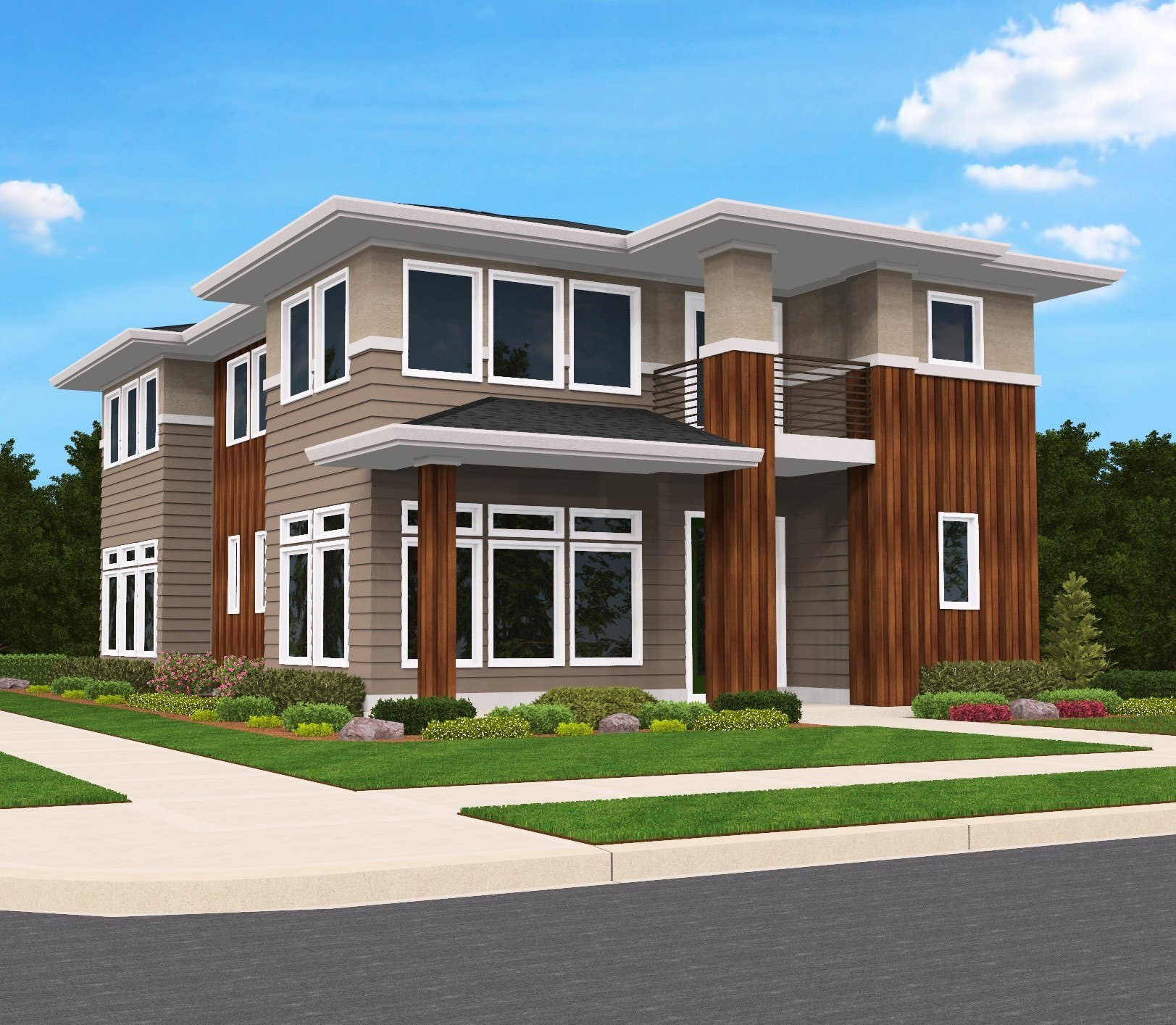
M-2537-CKW
A groovy corner lot house plan with spectacular...
-
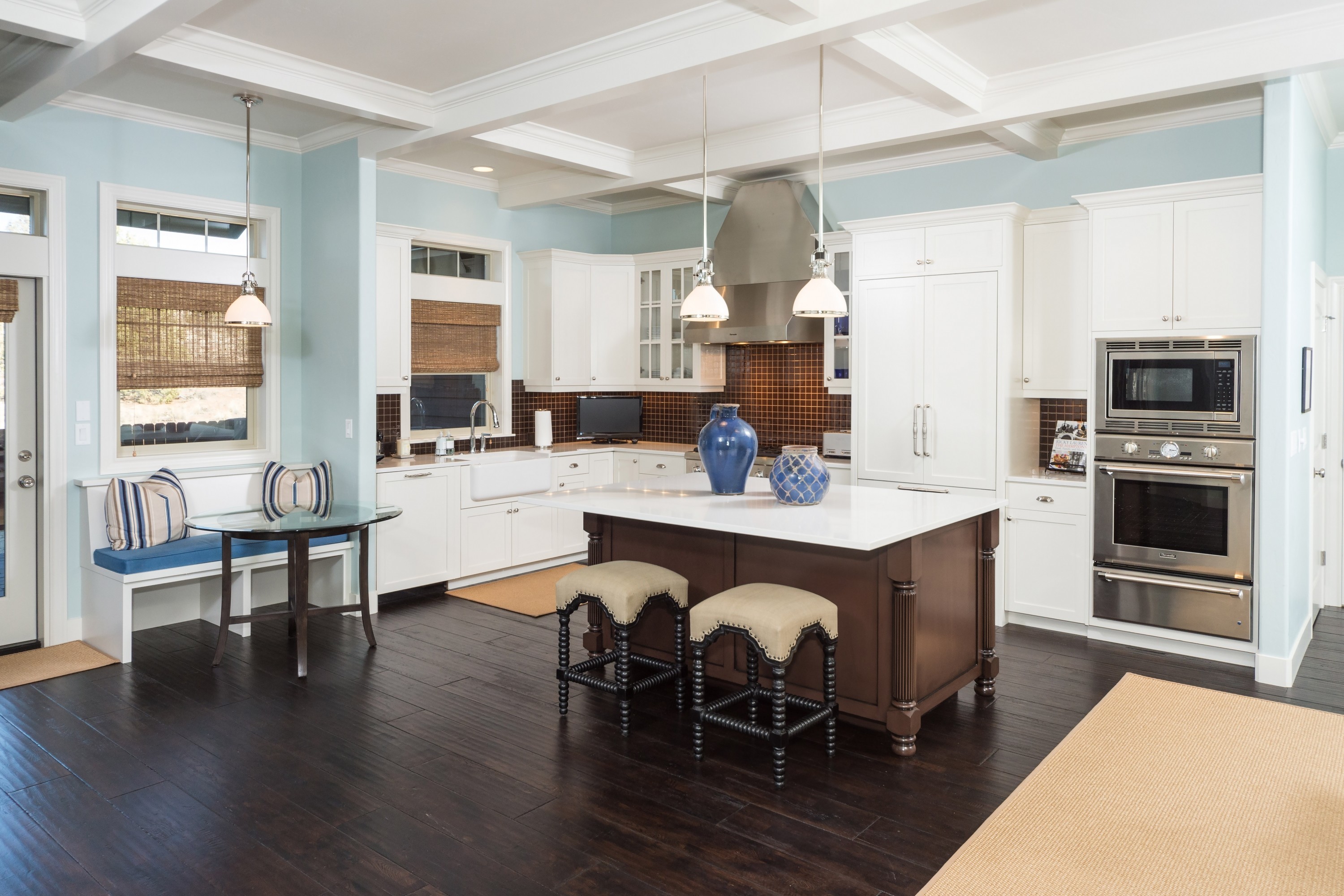
M-2896-BL
-
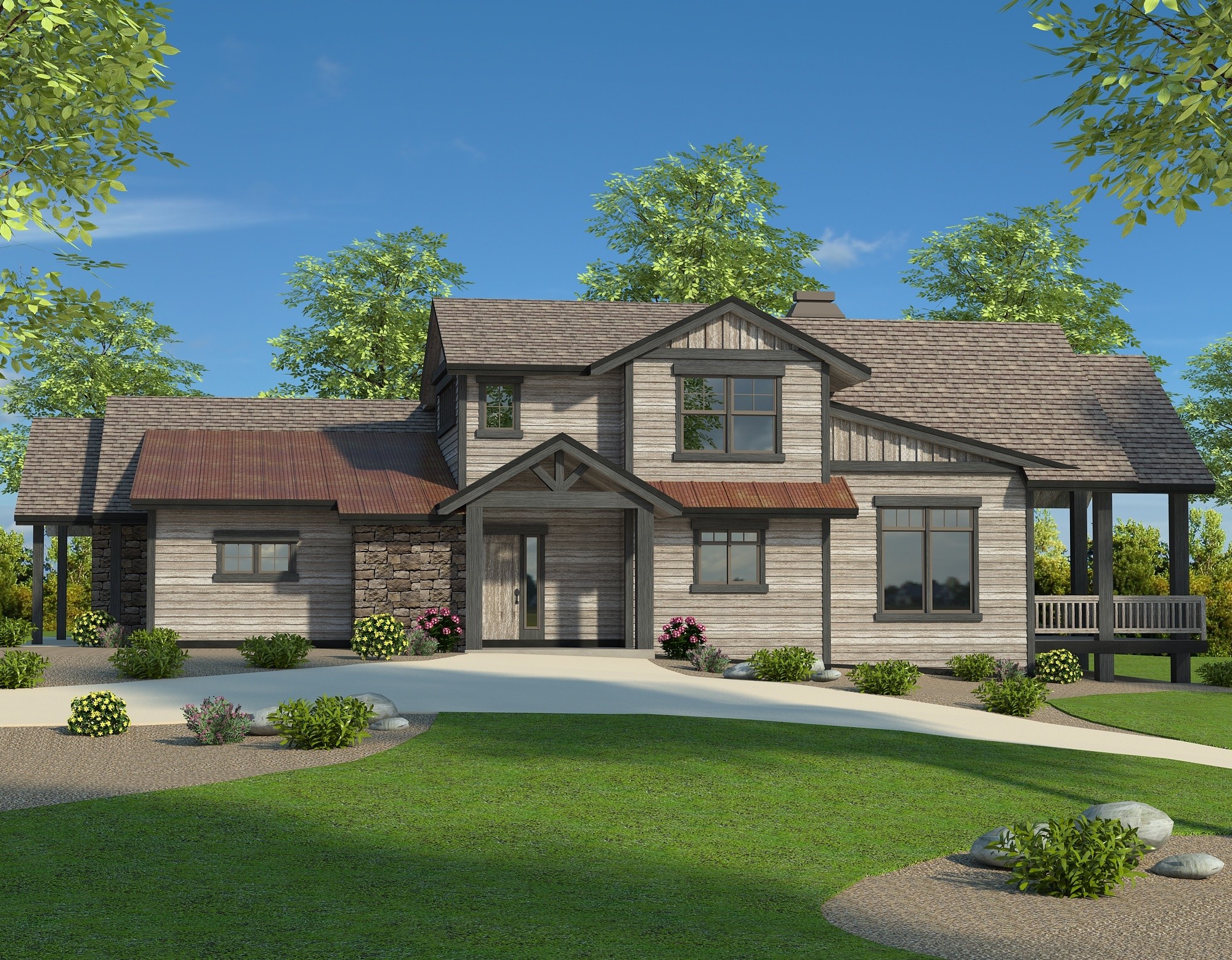
M-2660-S
A remarkable Craftsman Lodge house plan ...

