Custom Designed House Plans
Showing 81–100 of 292 results
-
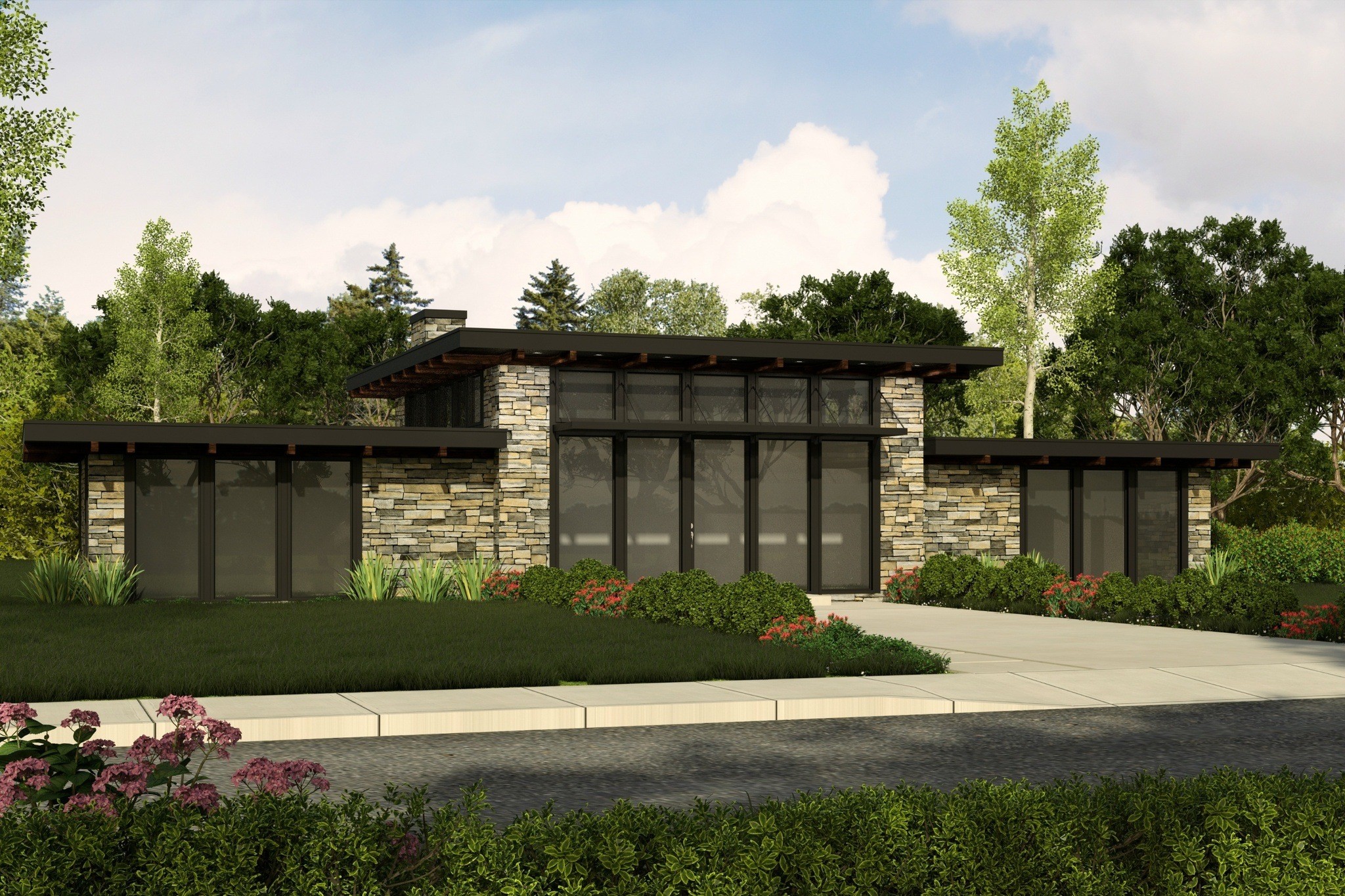
MM-1439
Living Large in a Small Modern Home ...
-
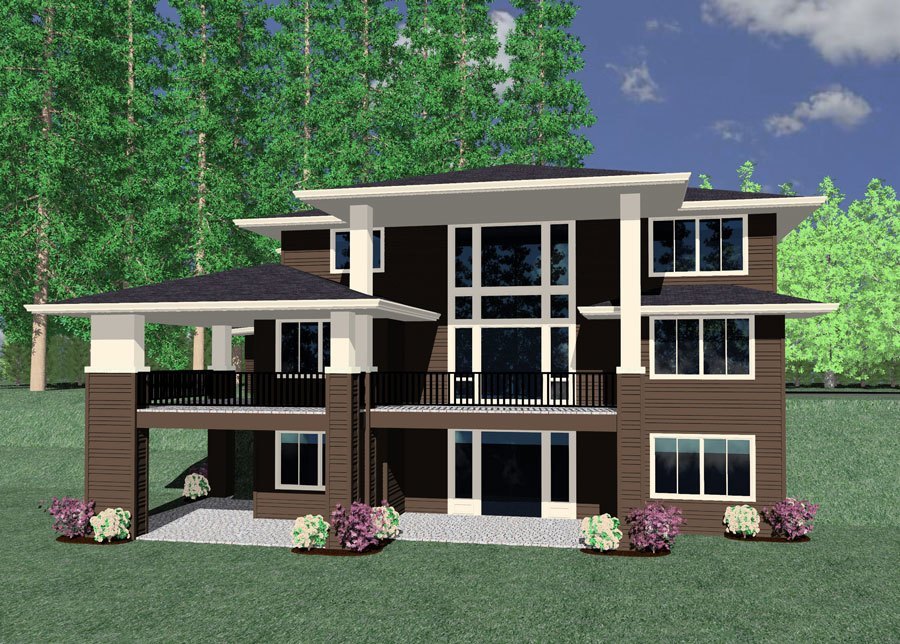
MSAP-3408
Feast your eyes on this Downhill Modern Home...
-
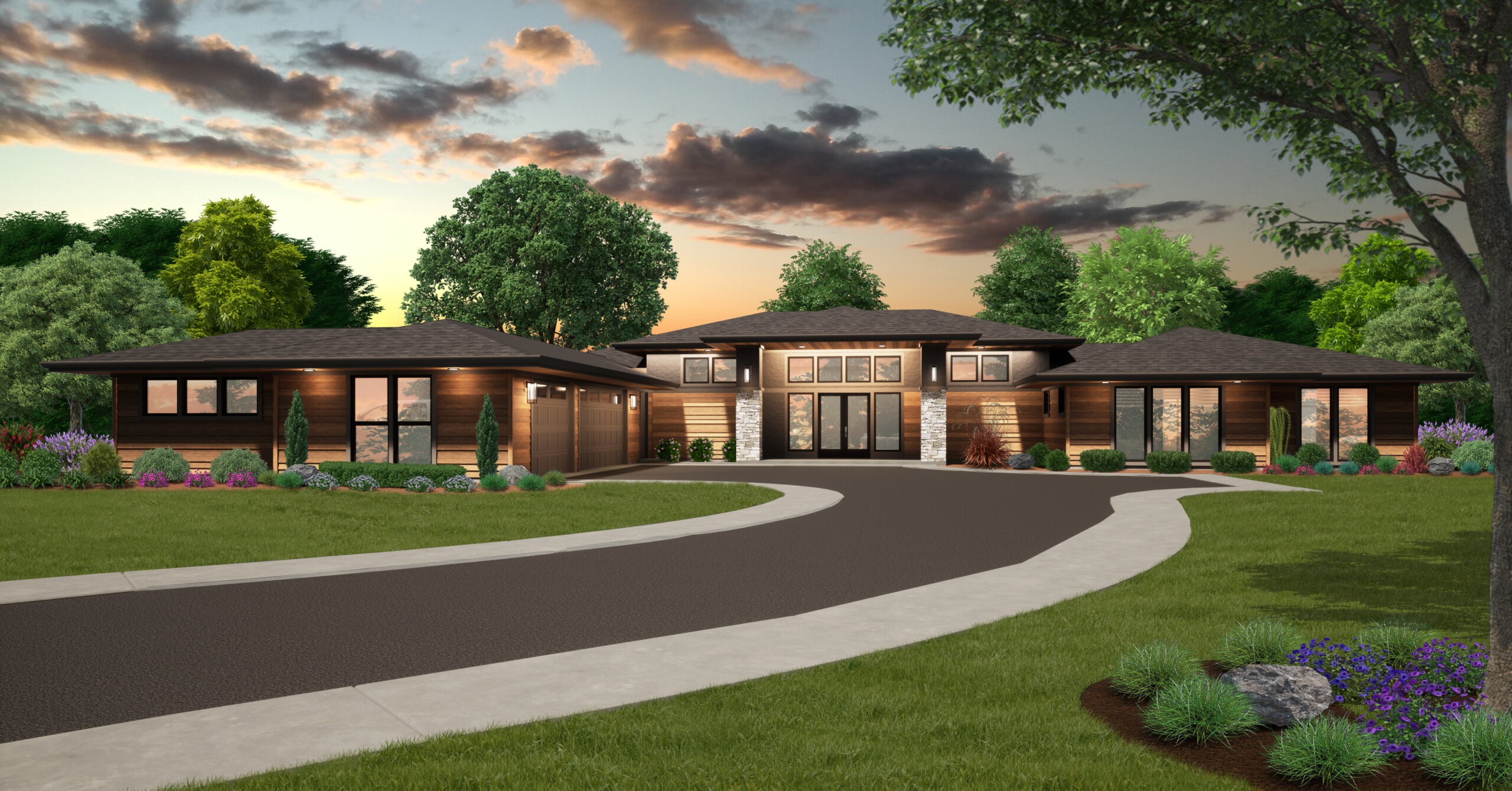
MM-2896-H
MM-2896-H - Modern Hip Roof House Plan ...
-
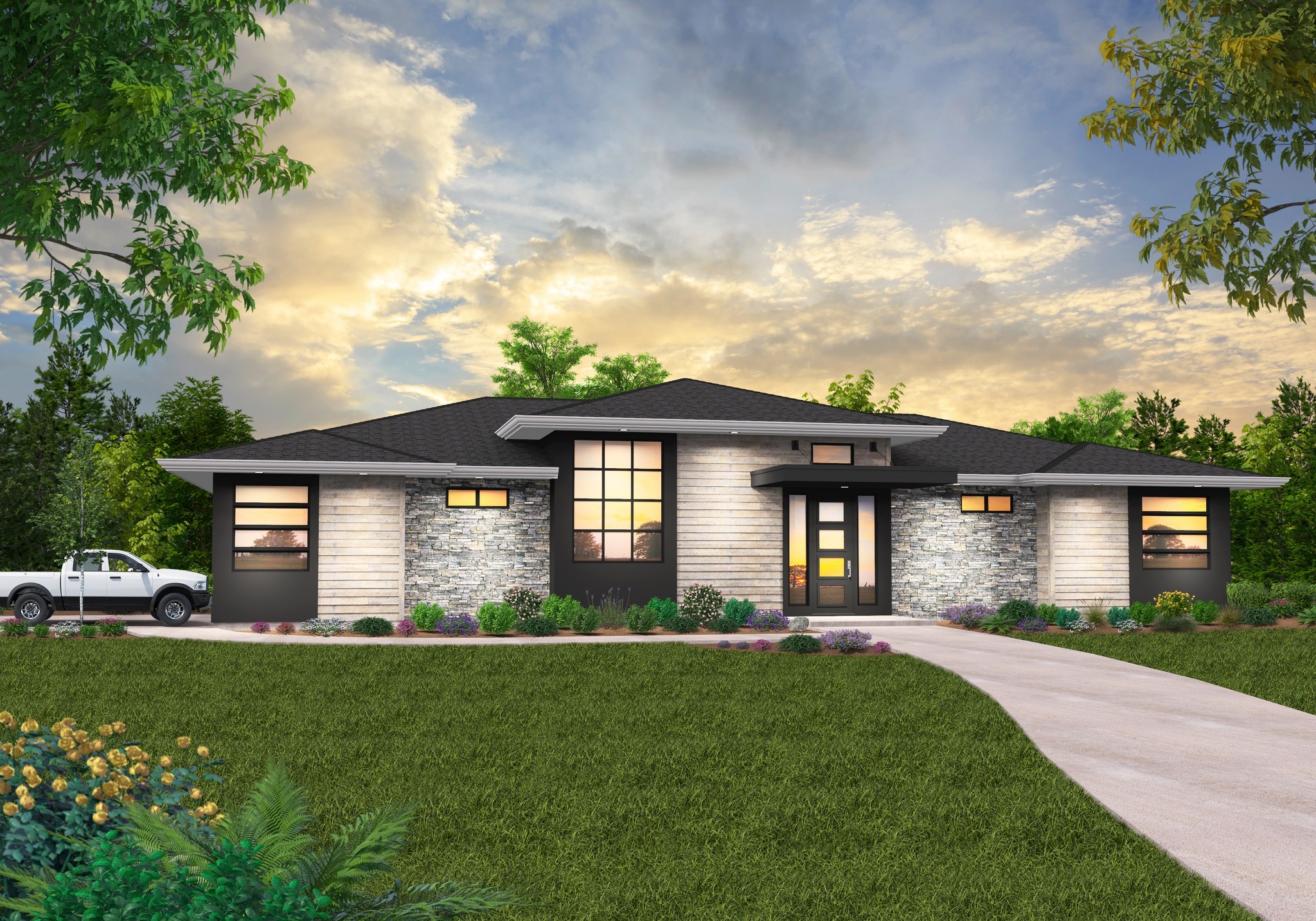
X-19-C
Prairie Stunner with Plenty of Features ...
-

MM-3045-TA
Beautiful Modern Daylight Basement Home Design ...
-
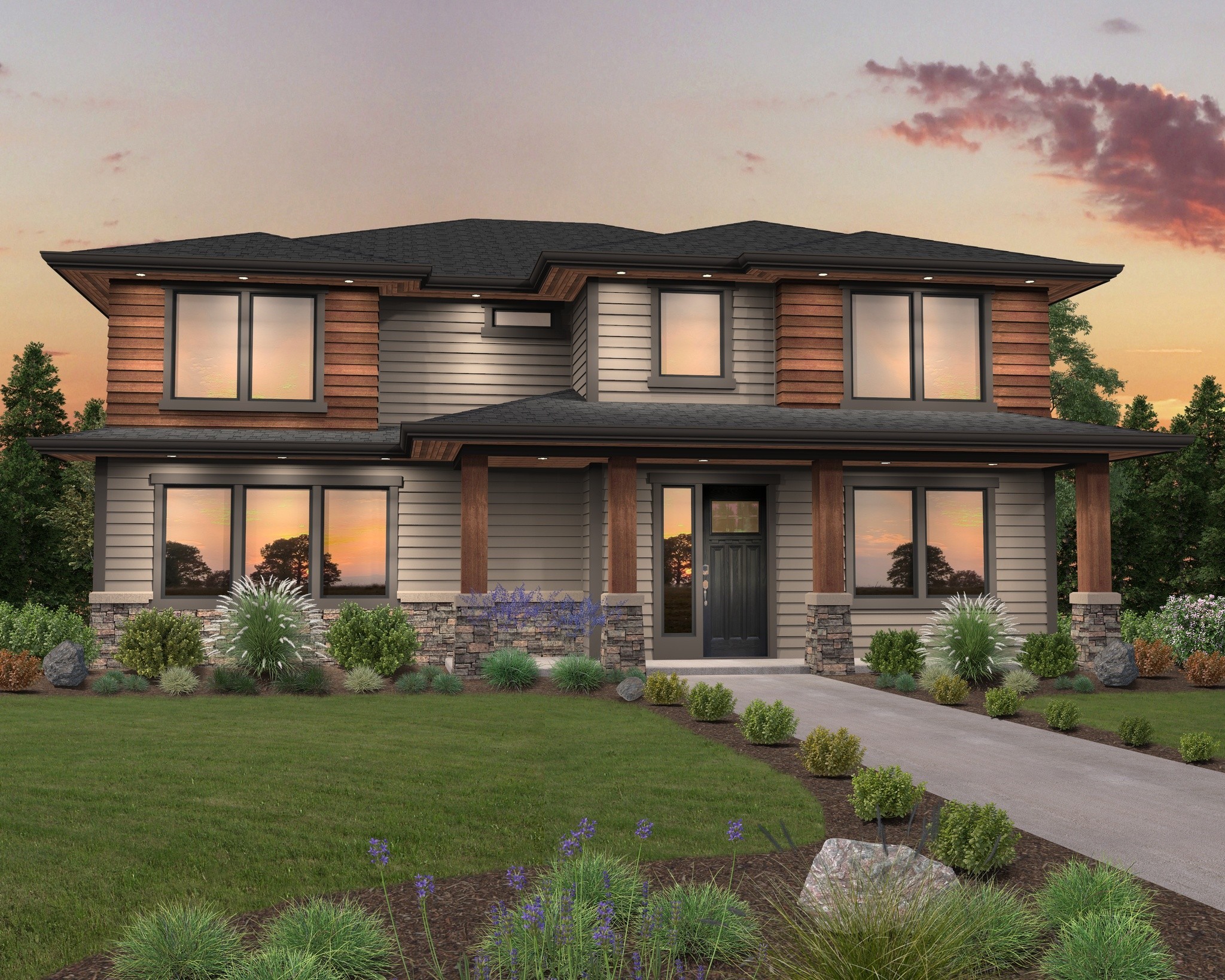
MM-2909
Two Story Modern Prairie Family House Plan ...
-
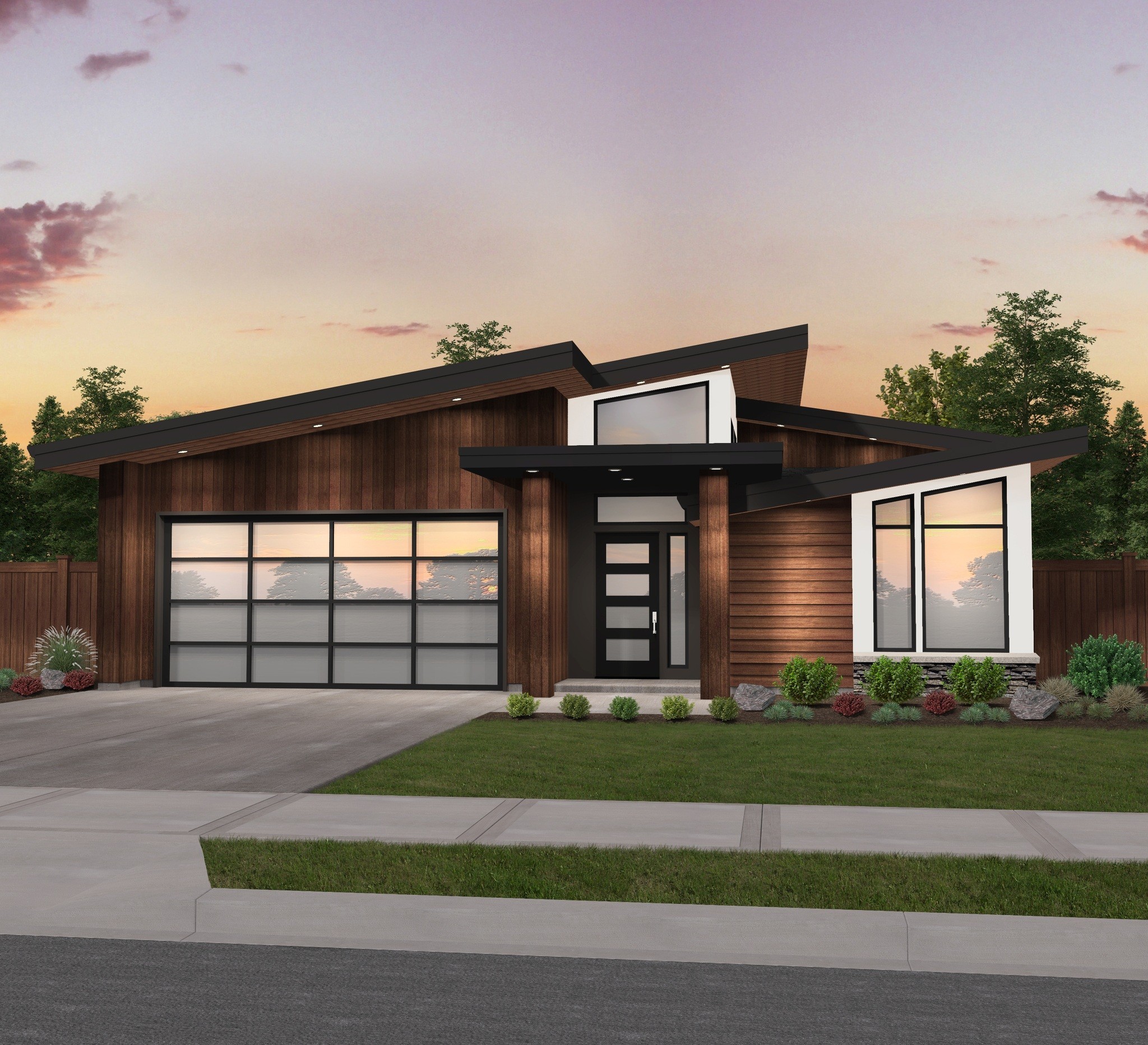
X-18-B
Casita House Plan with Modern Appointments ...
-
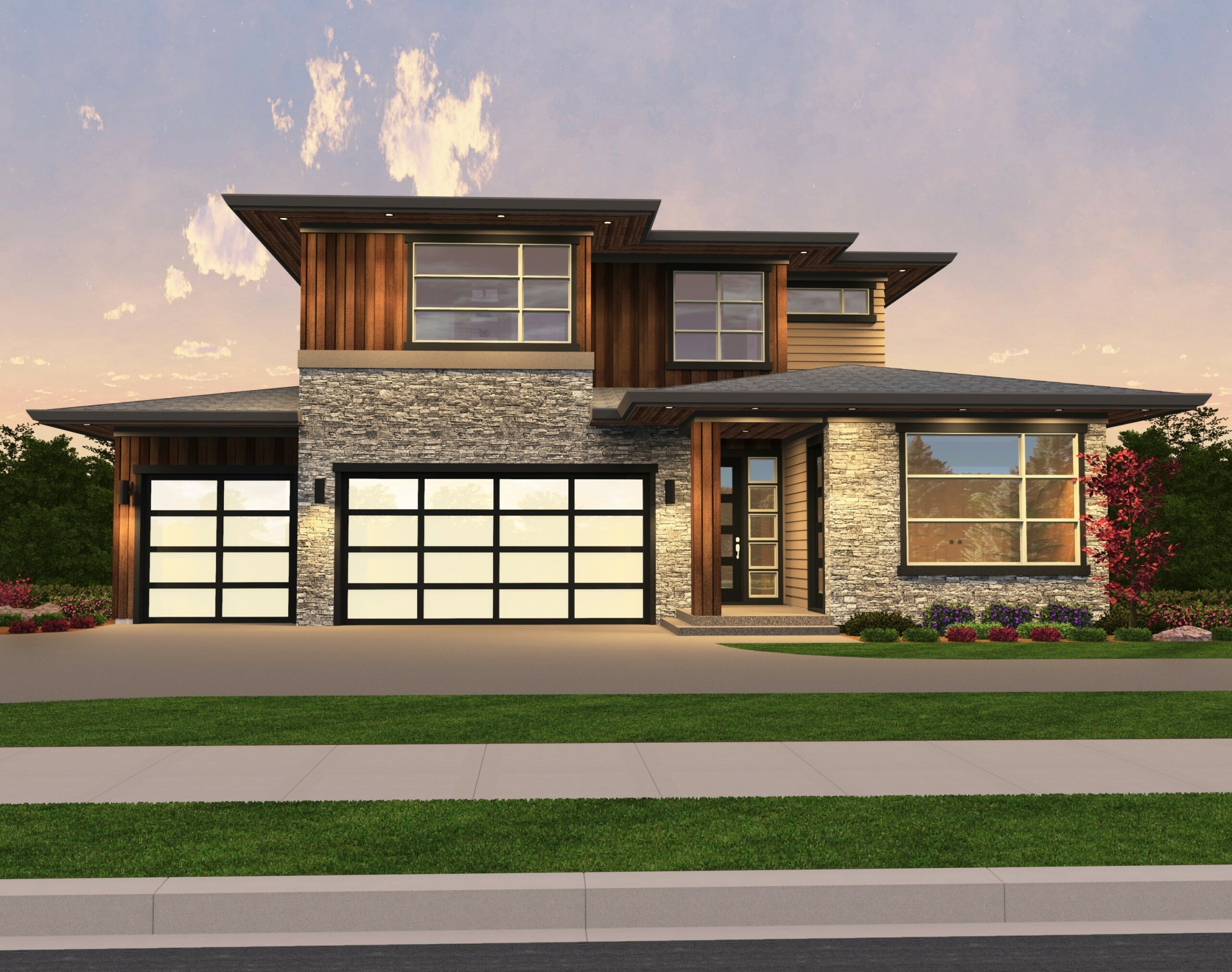
MM-4078-JTR
Modern Prairie Style plus a Casita House Plan is a...
-
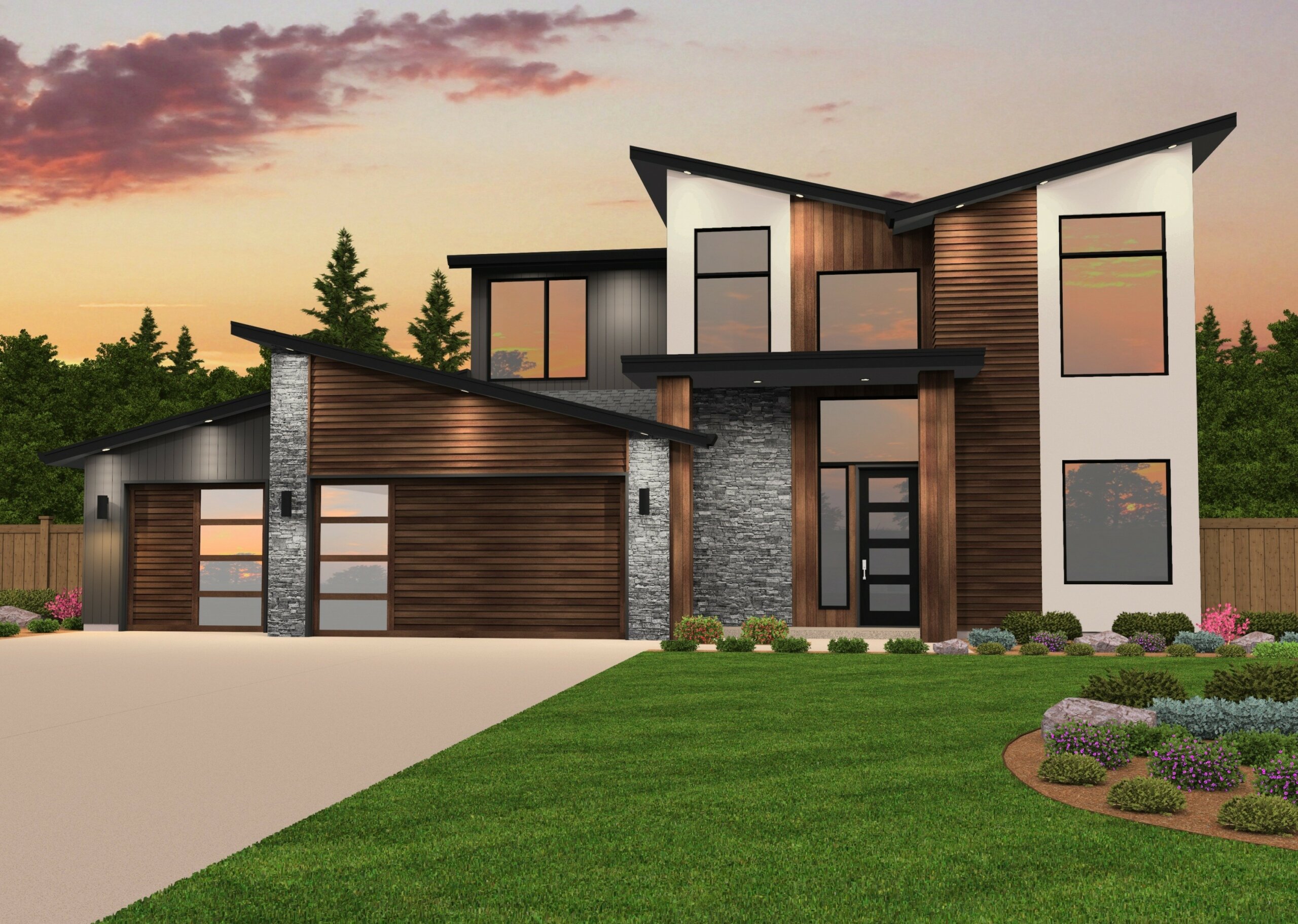
MM-2877
Two Story Northwest Modern House Plan with...
-

M-4079-JTR
Elegant Two Story Contemporary Home Design with...
-
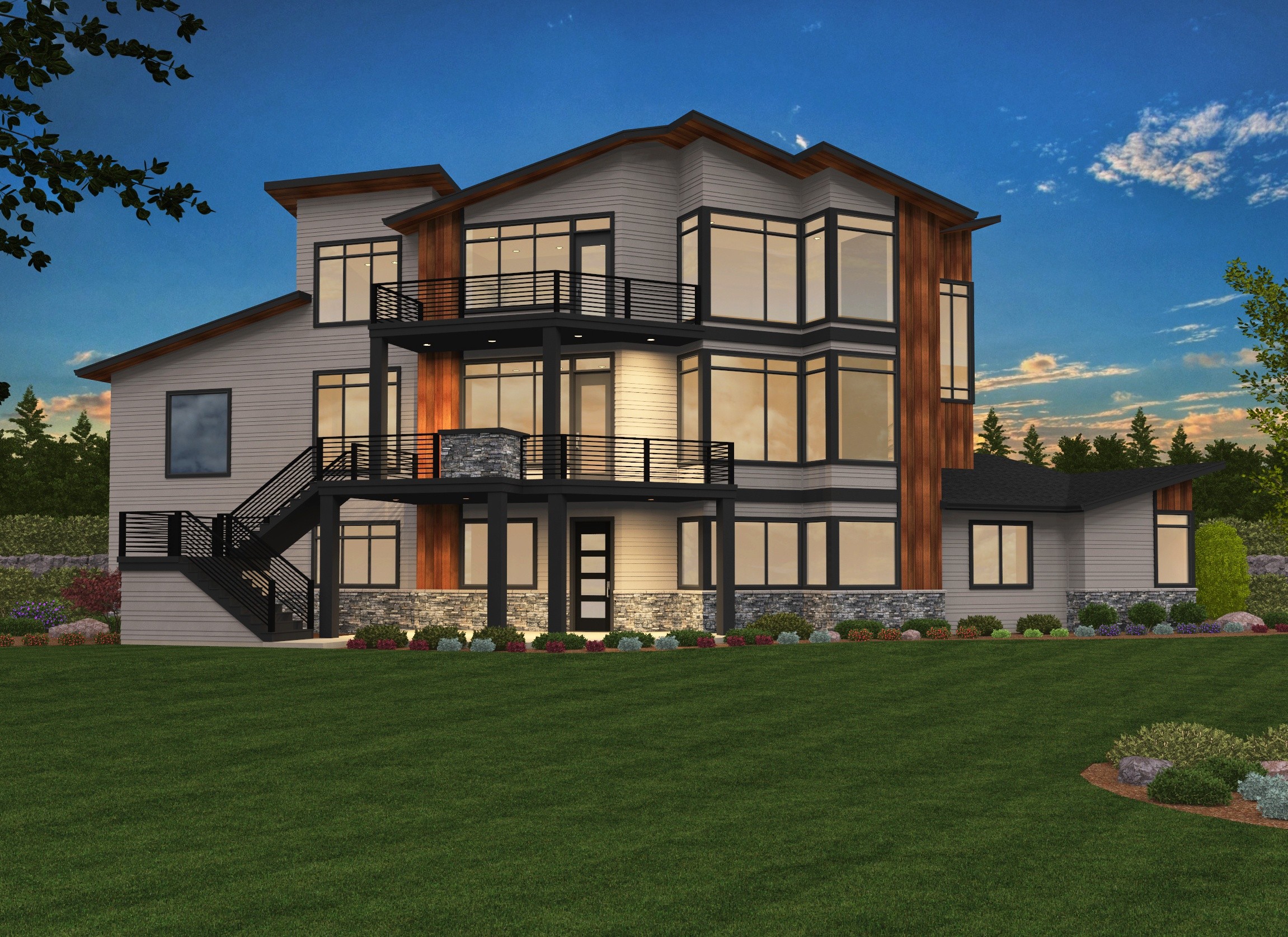
MM-3881
Custom Contemporary Home Design ...
-
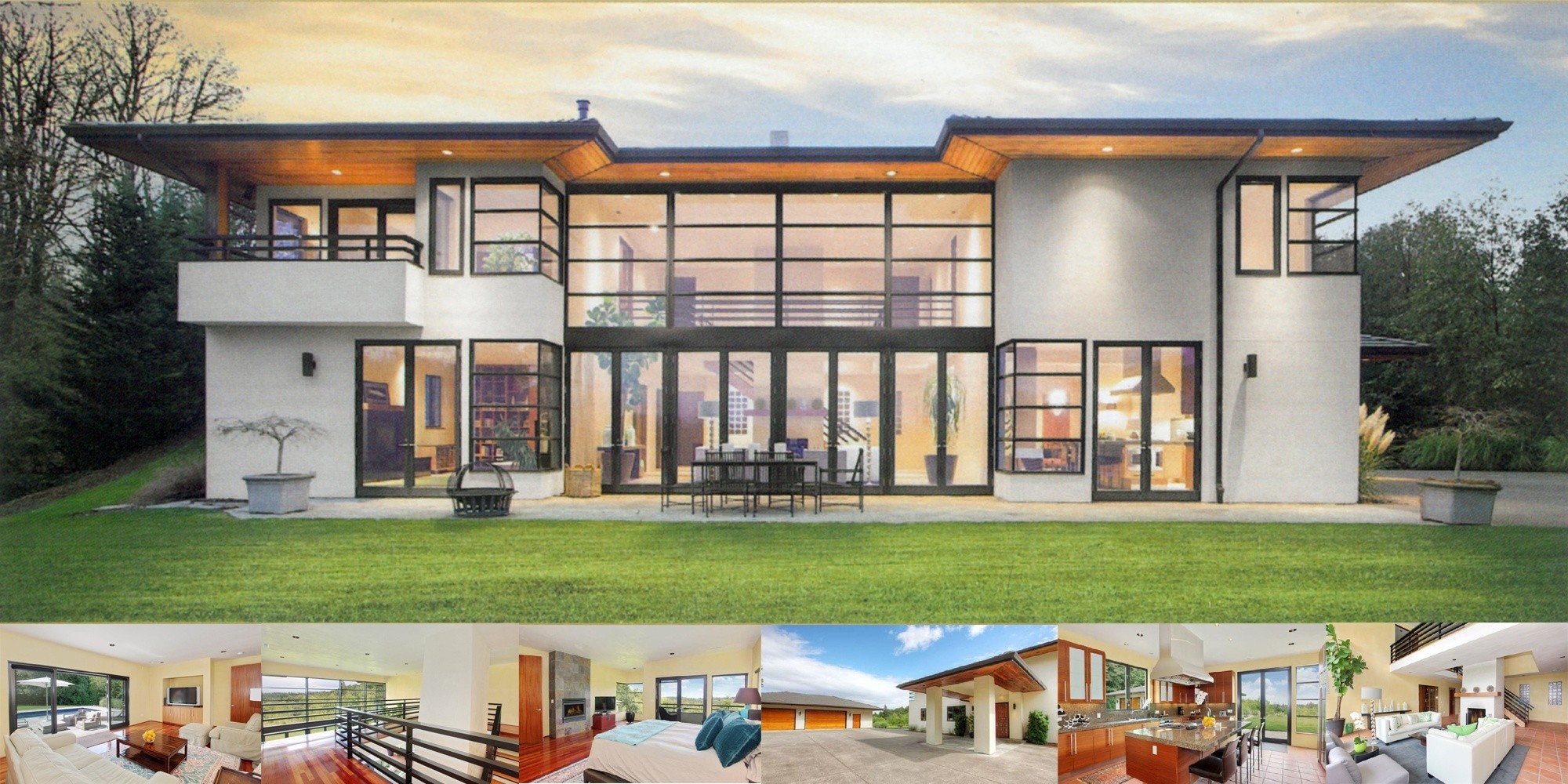
MSAP-5305
Nothing compares with this Contemporary and/or...
-

MA-1779-1306-1473
Have you been searching for the perfect townhouse...
-
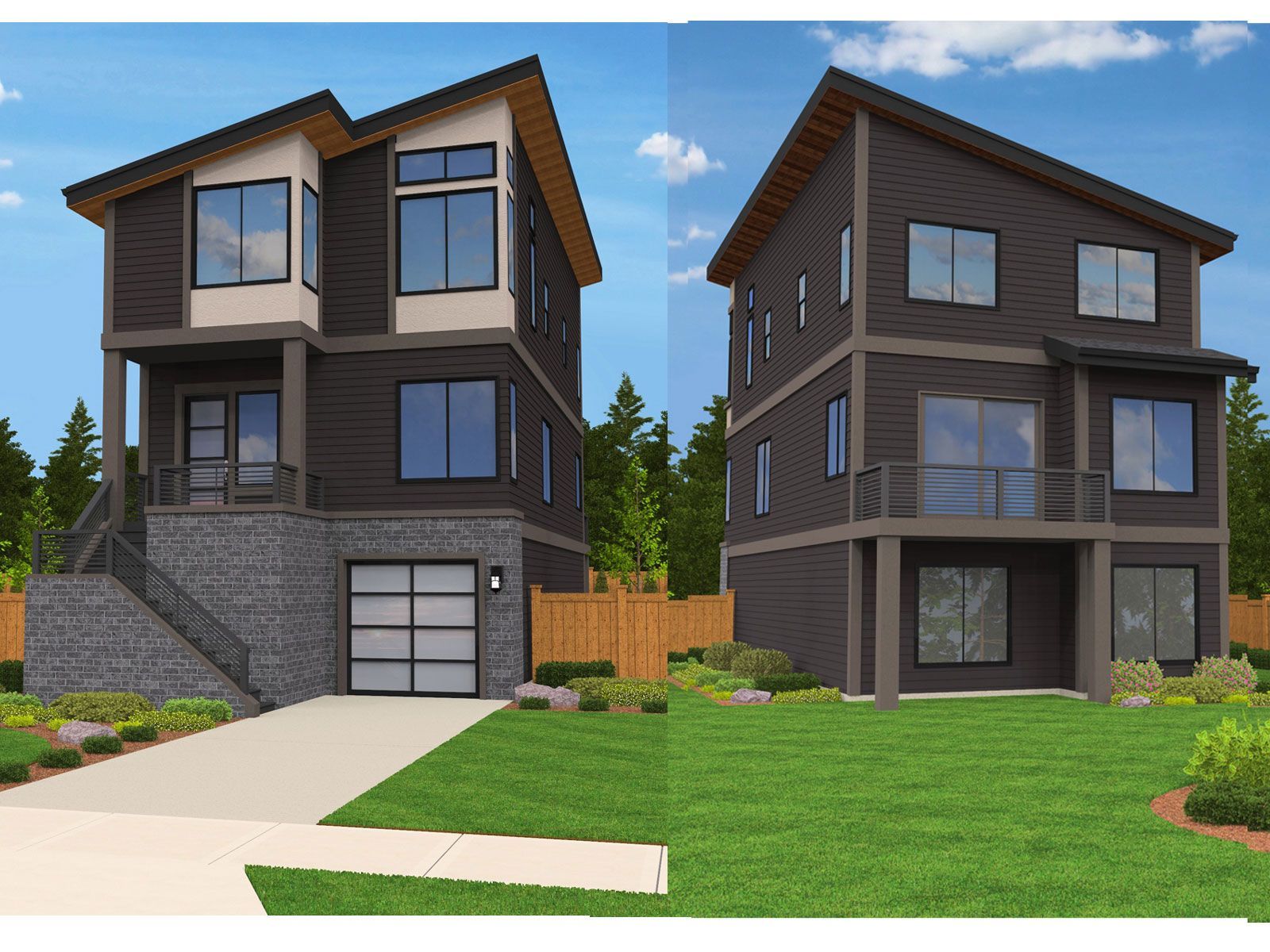
M-2790-CKW
Modern Industrial Skinny House Plan ...
-
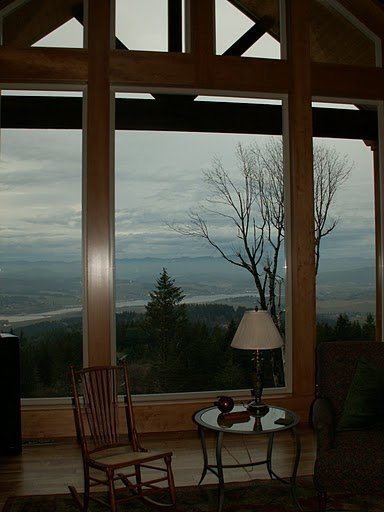
M-3163CROB
Wow! Just look at the drama and comfort married...
-
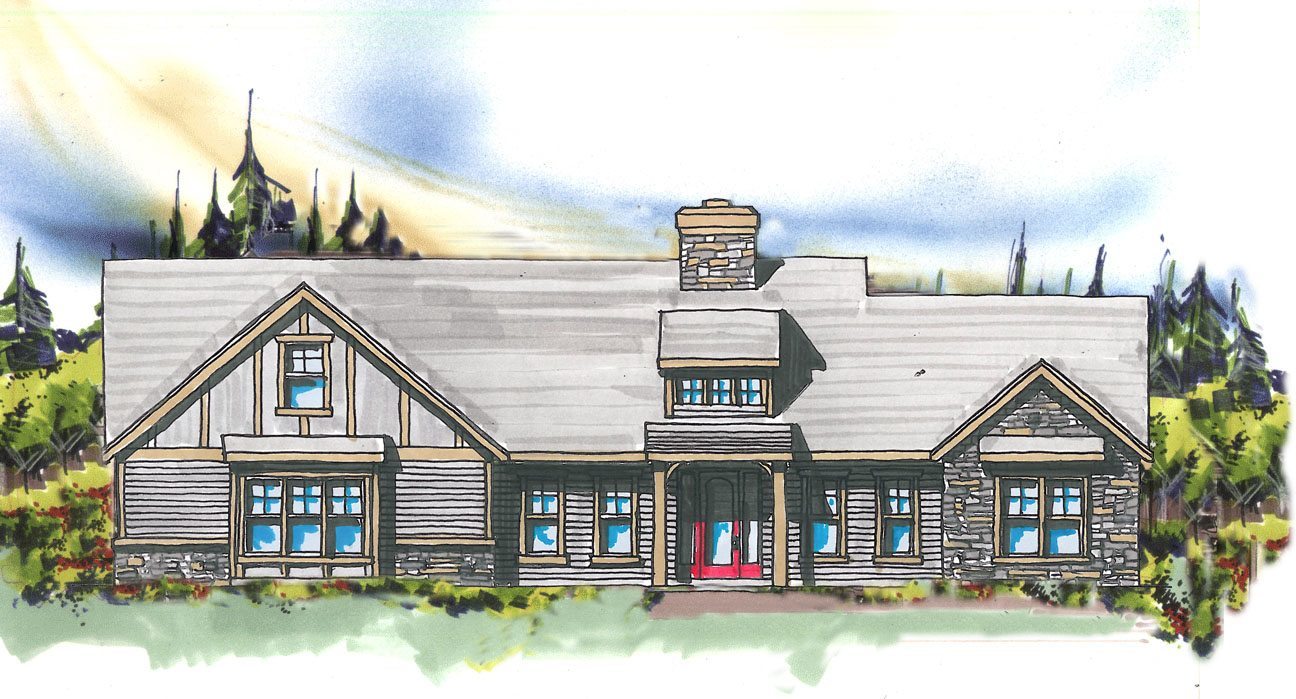
M-2625-BR
This Traditional, Craftsman, and Bungalow style,...
-
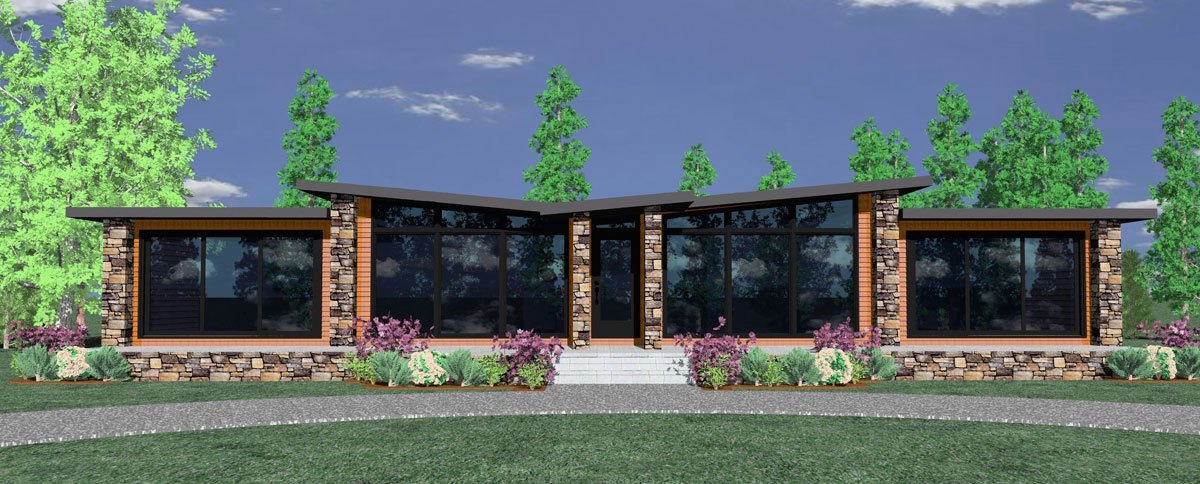
M-1020 PFM
Small Modern and Green House Plan ...
-
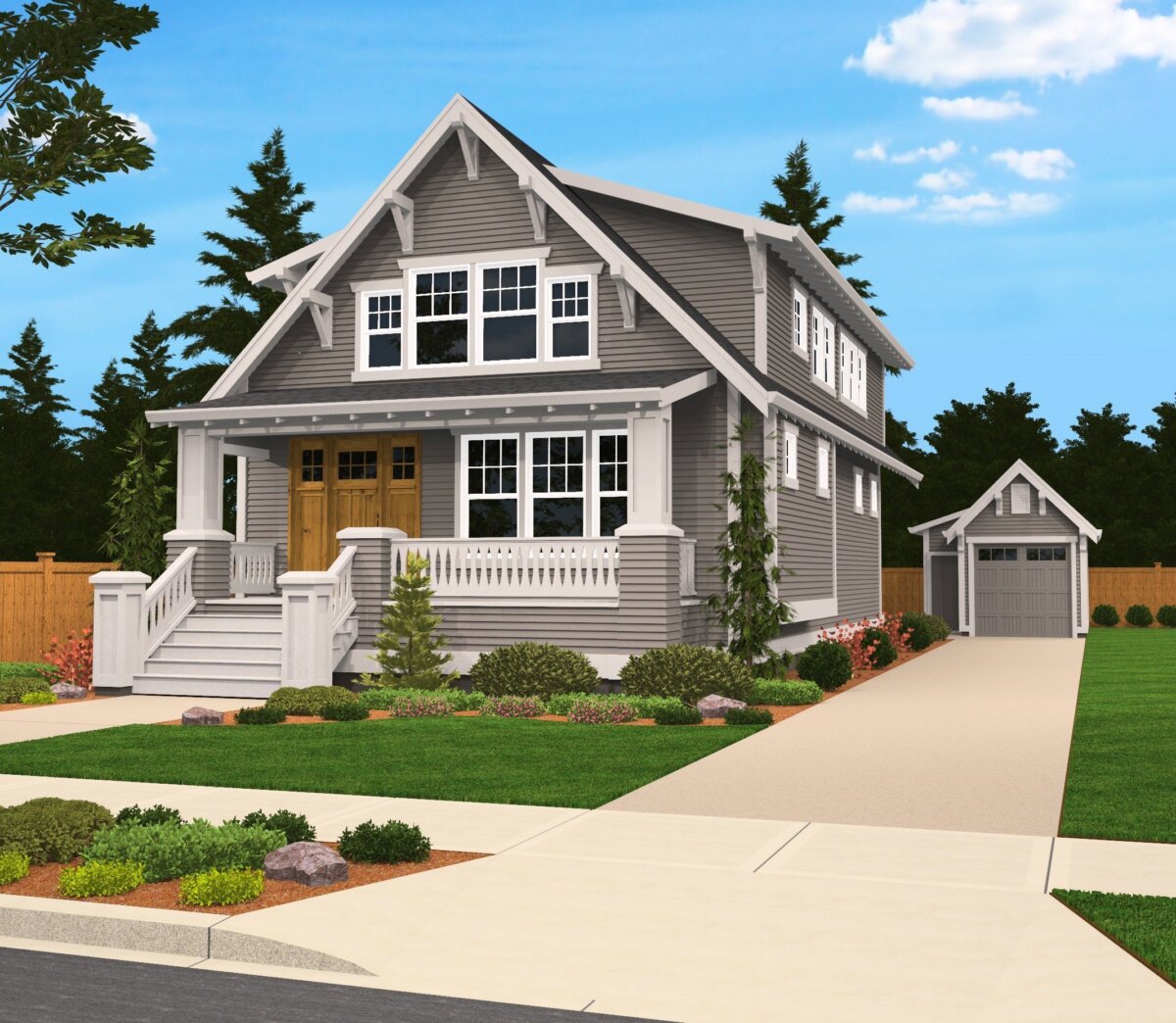
m-2405-CRD
Old Portland Style, the Sears Family Plan has...
-
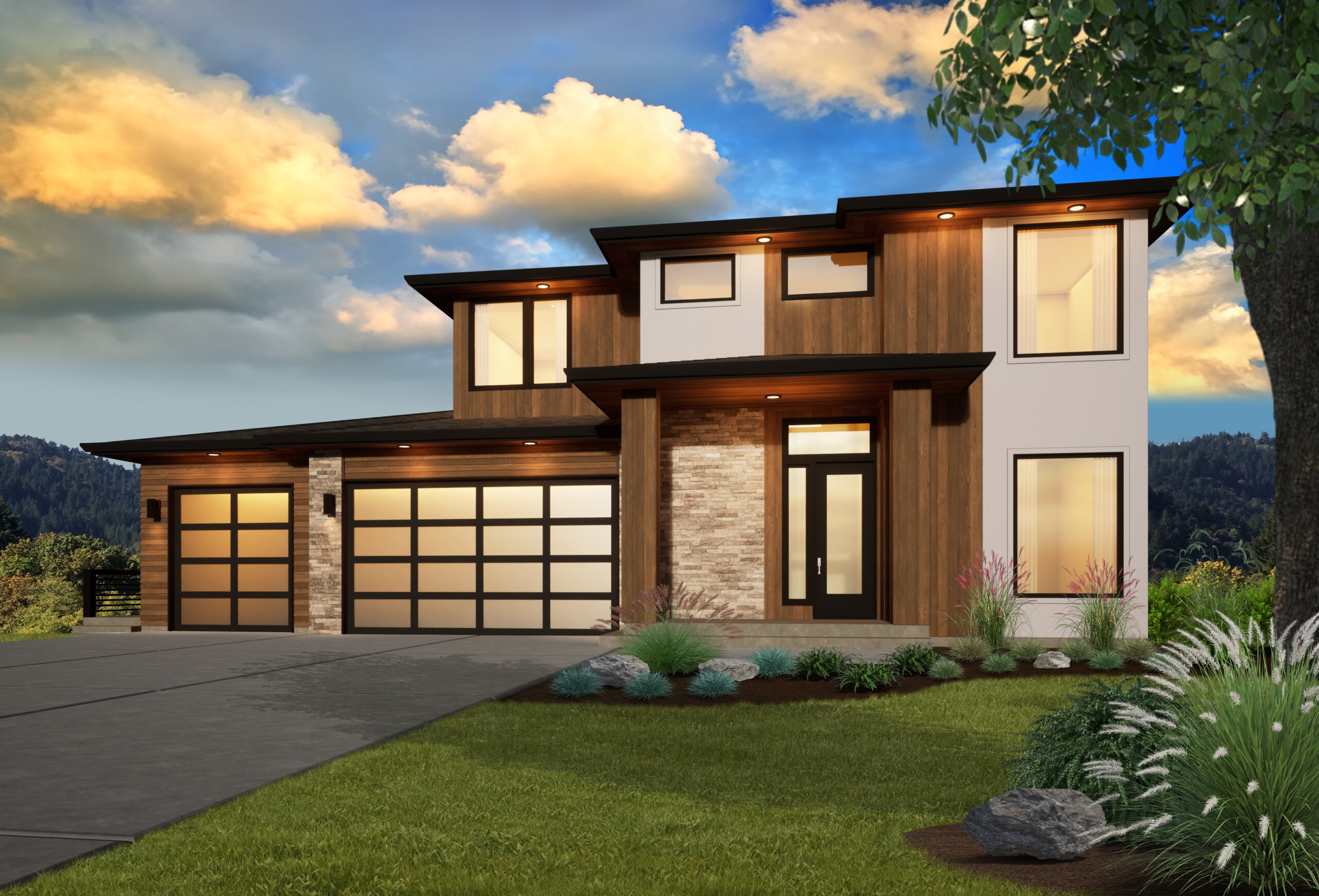
MM-4523
Modern View - Multiple Suite House Plan ...
-
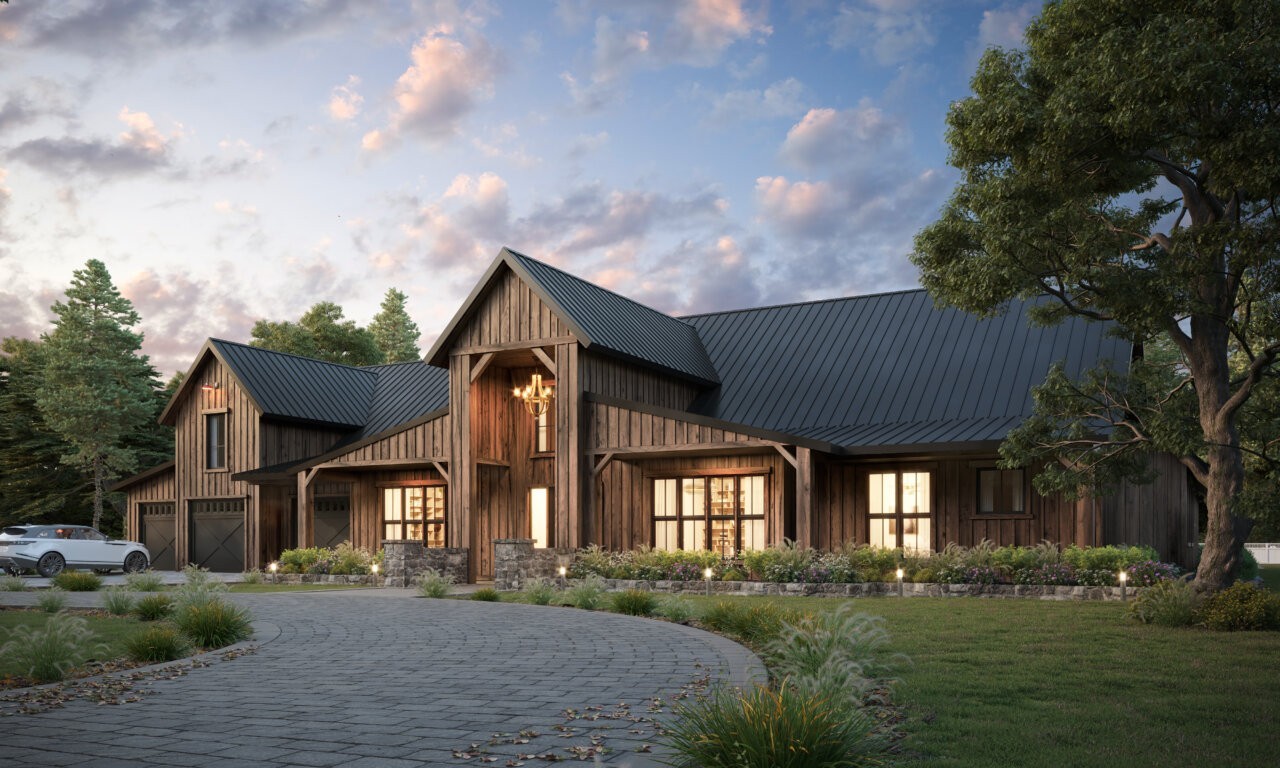
MB-4196
Rustic Barn Style House Plan

