Custom Designed House Plans
Showing 61–80 of 292 results
-
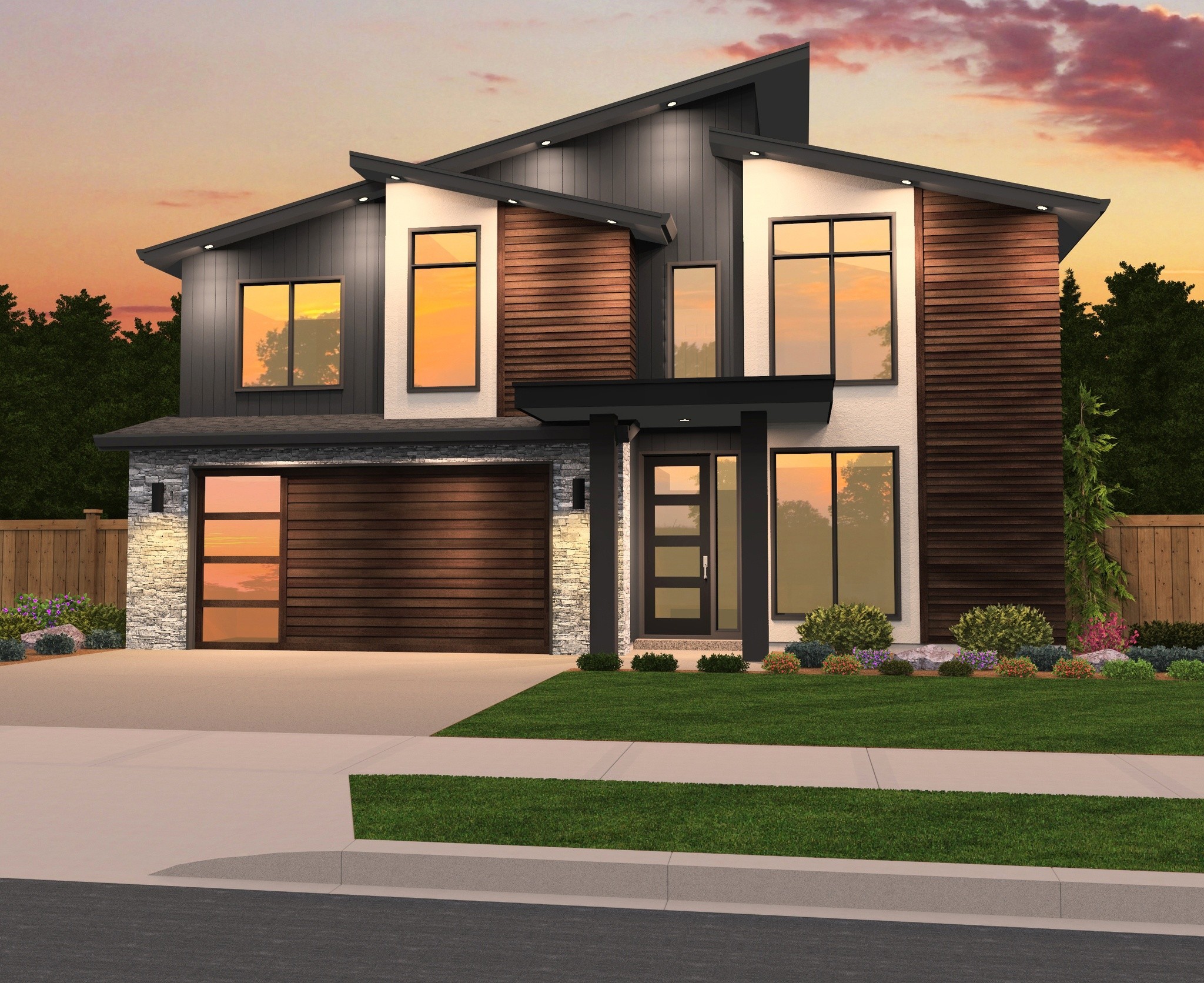
MM-2402
Narrow Two Story Contemporary Home Design ...
-
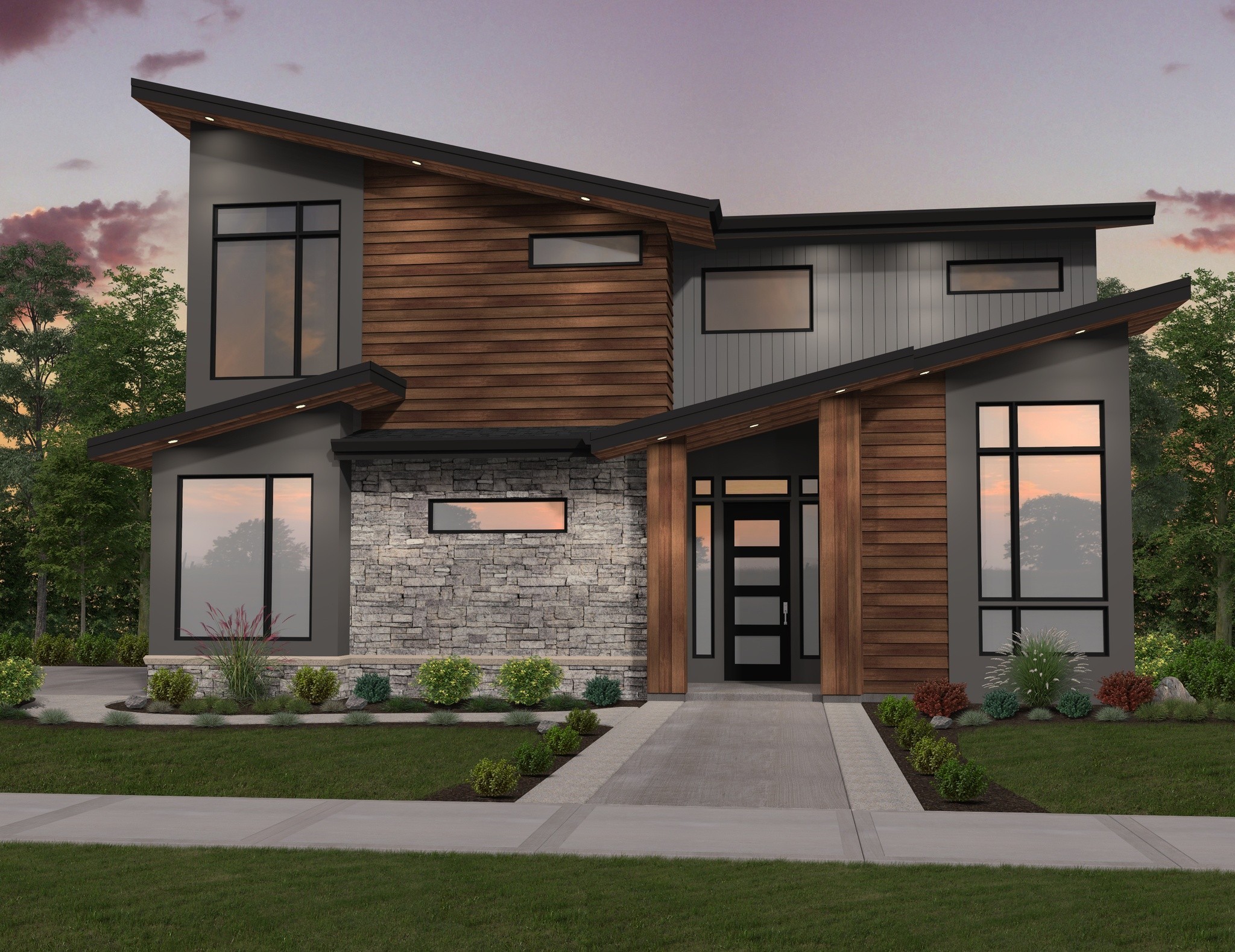
MM-2713
Two-Story Modern Home Design
-
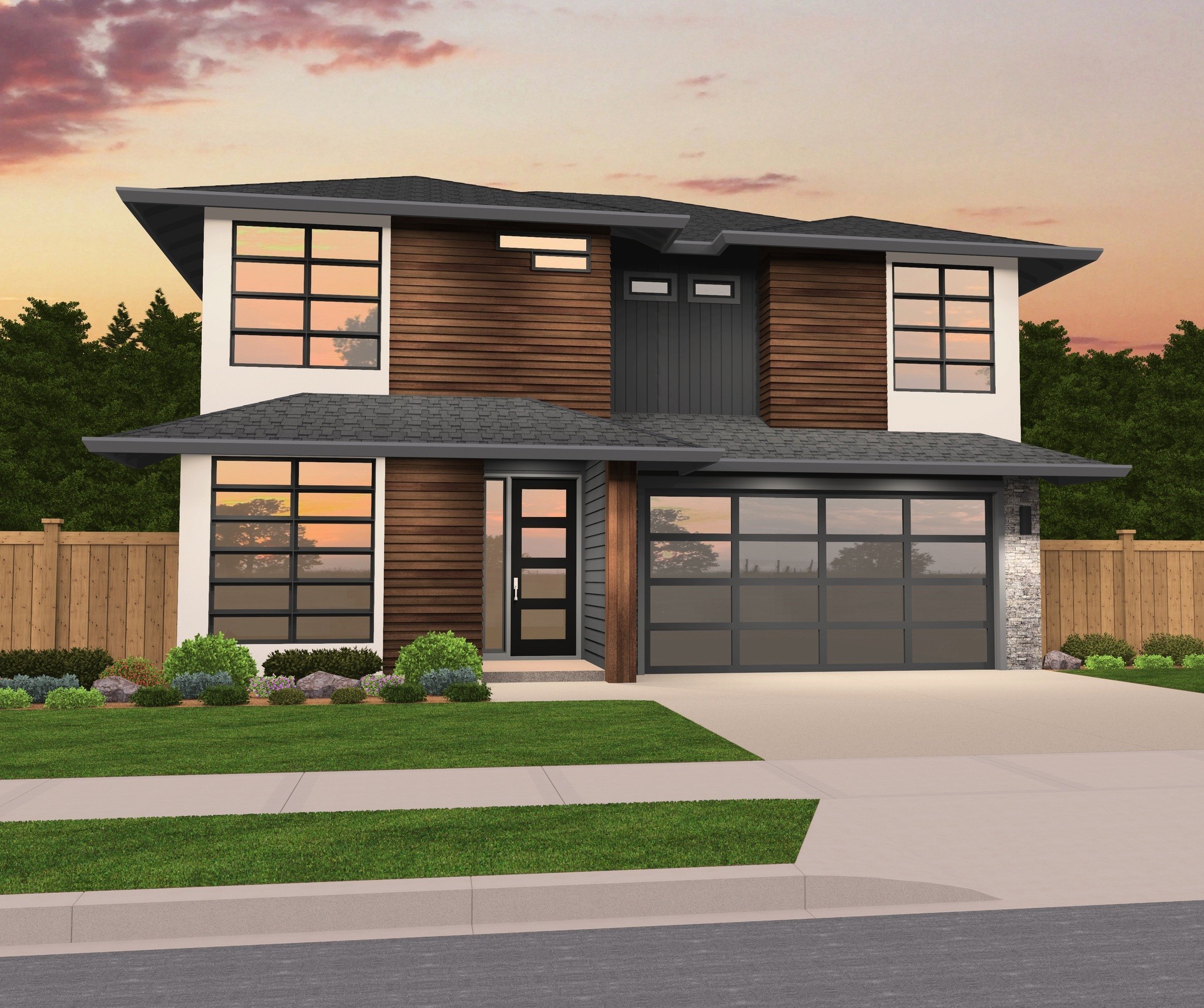
MM-2199-H
Best Selling Two-Story Modern House Plan ...
-
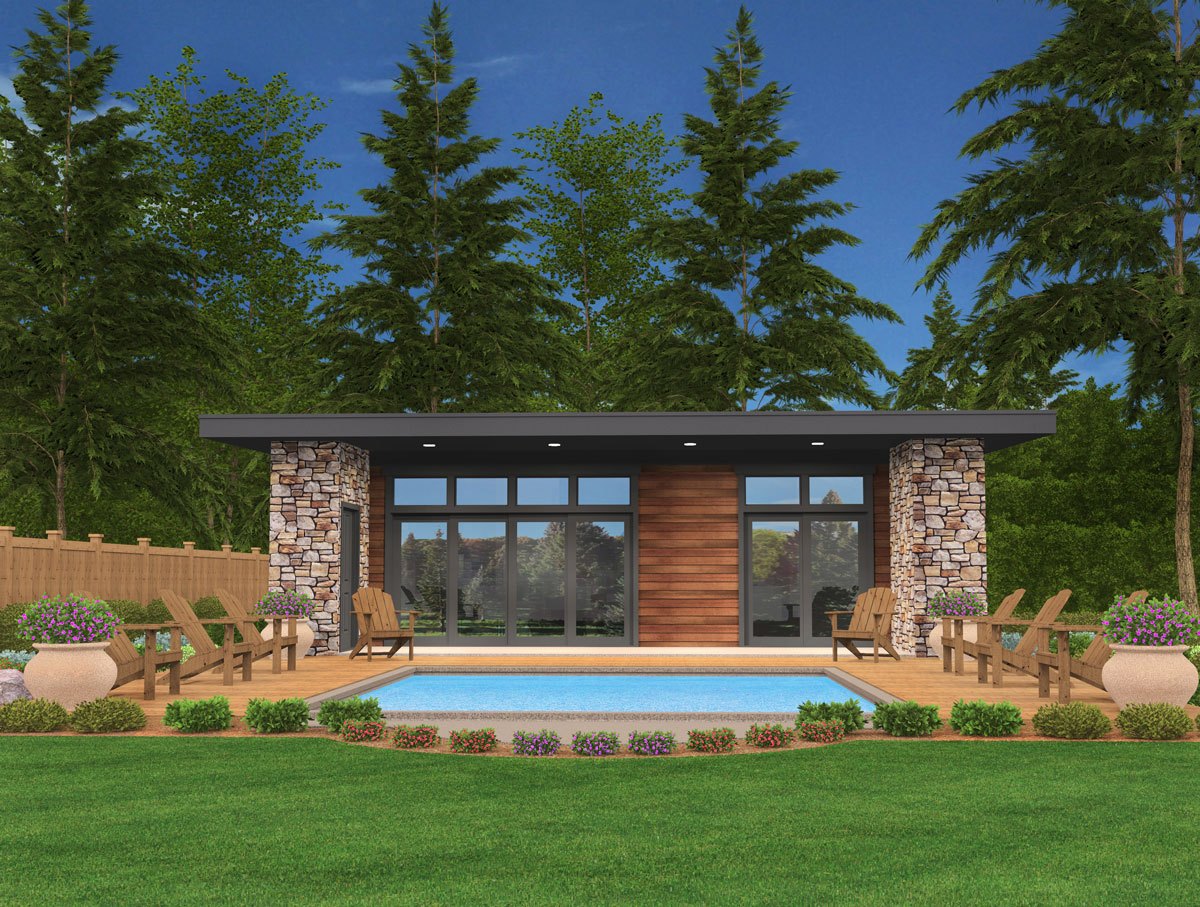
MMA-640
-
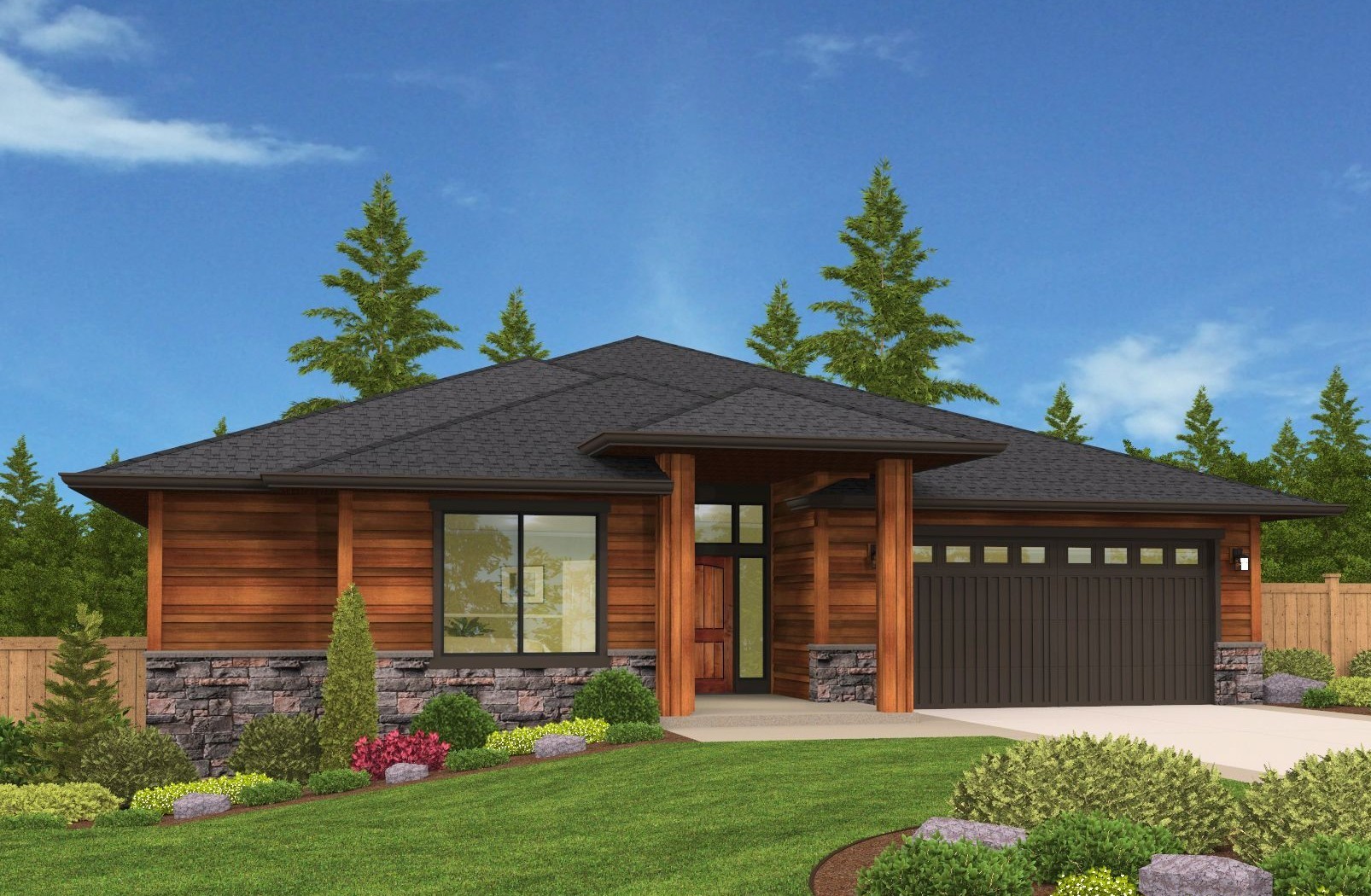
M-2445-GFH
This Contemporary, Prairie, and Craftsman Styles,...
-
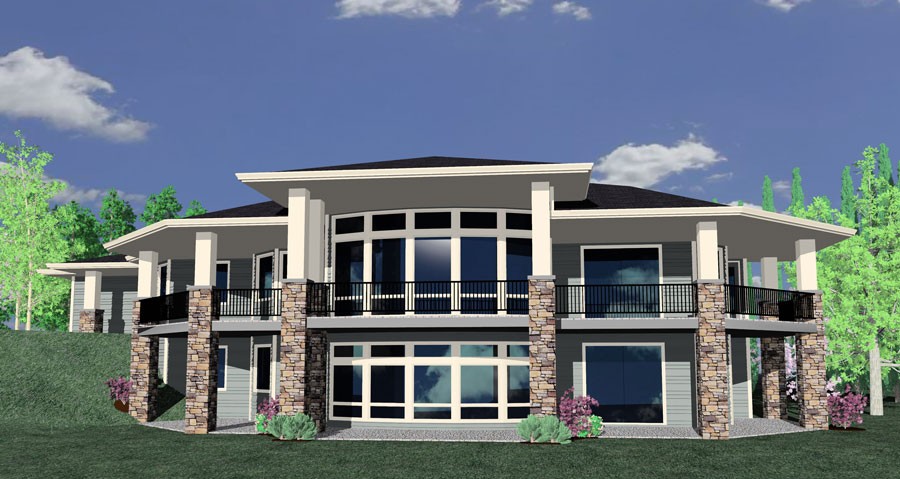
MSAP-4176
A truly magnificent house plan, perfectly suited...
-
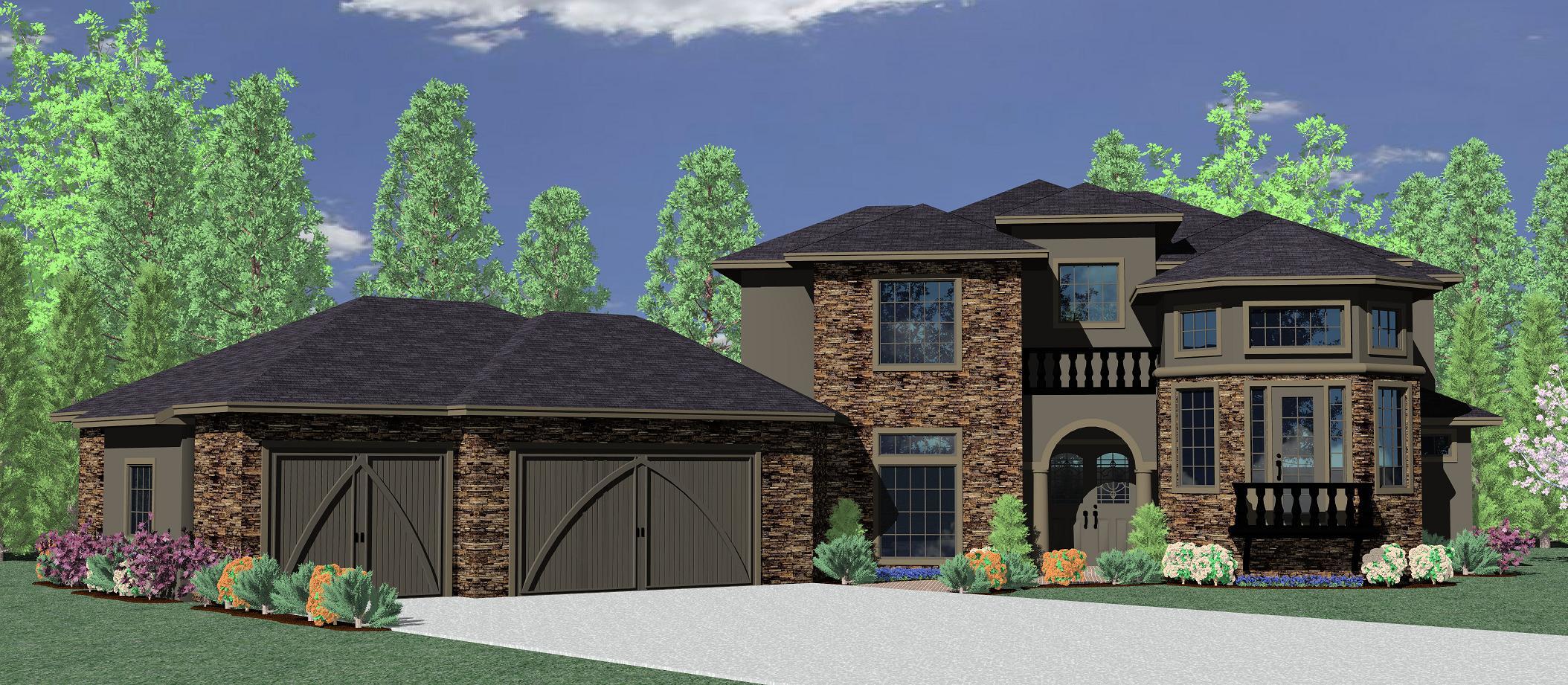
M-3578
This is a magnificent house plan for a life of...
-
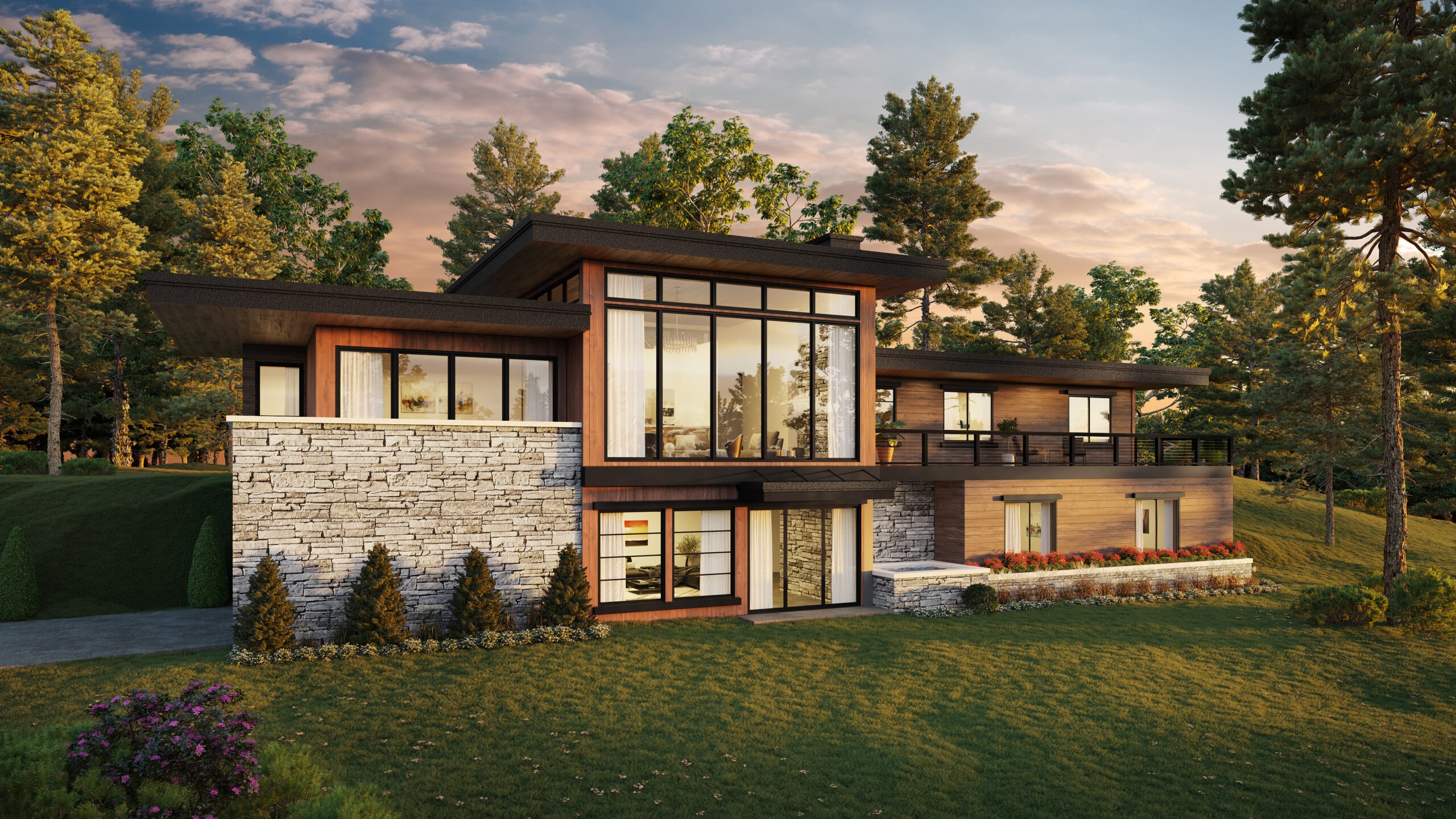
M-3113H
Down-sloped Modern House Plan for Tricky Lots ...
-
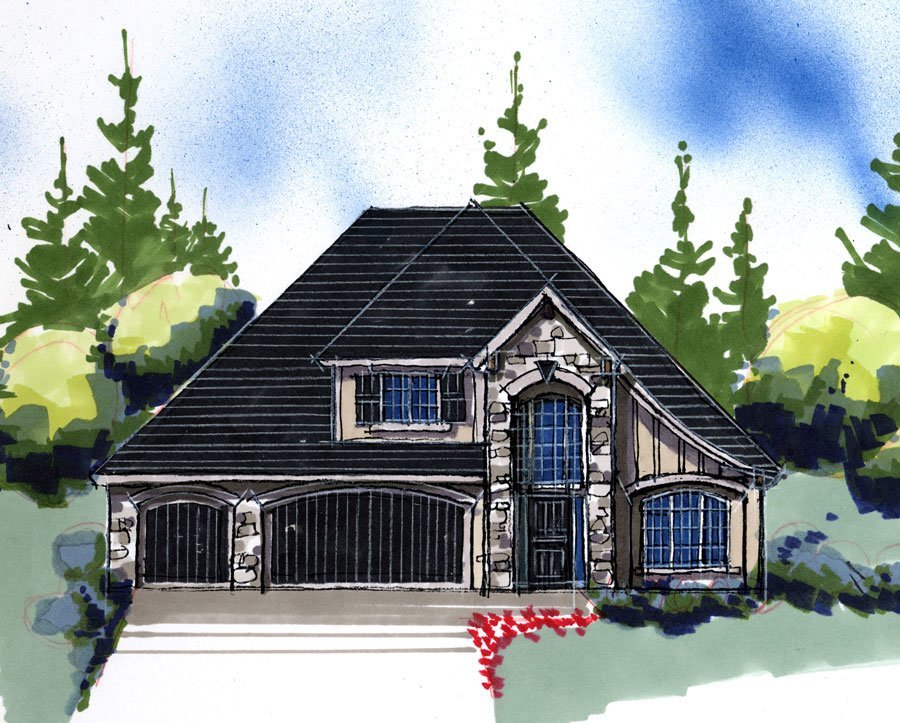
M-2242
Transitional, French Country, and Old World...
-
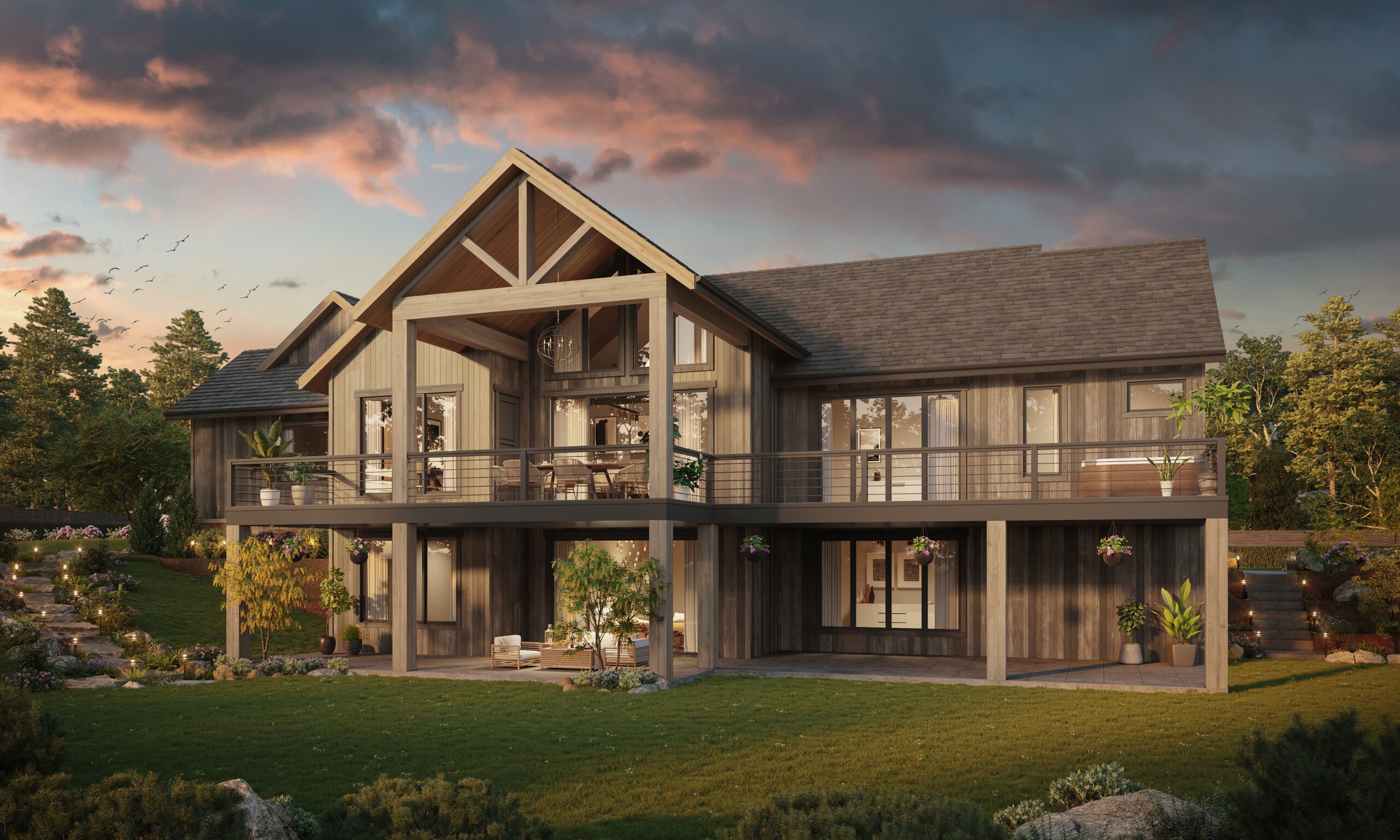
MB-3638
A Rear View Lodge House plan with room for friends...
-
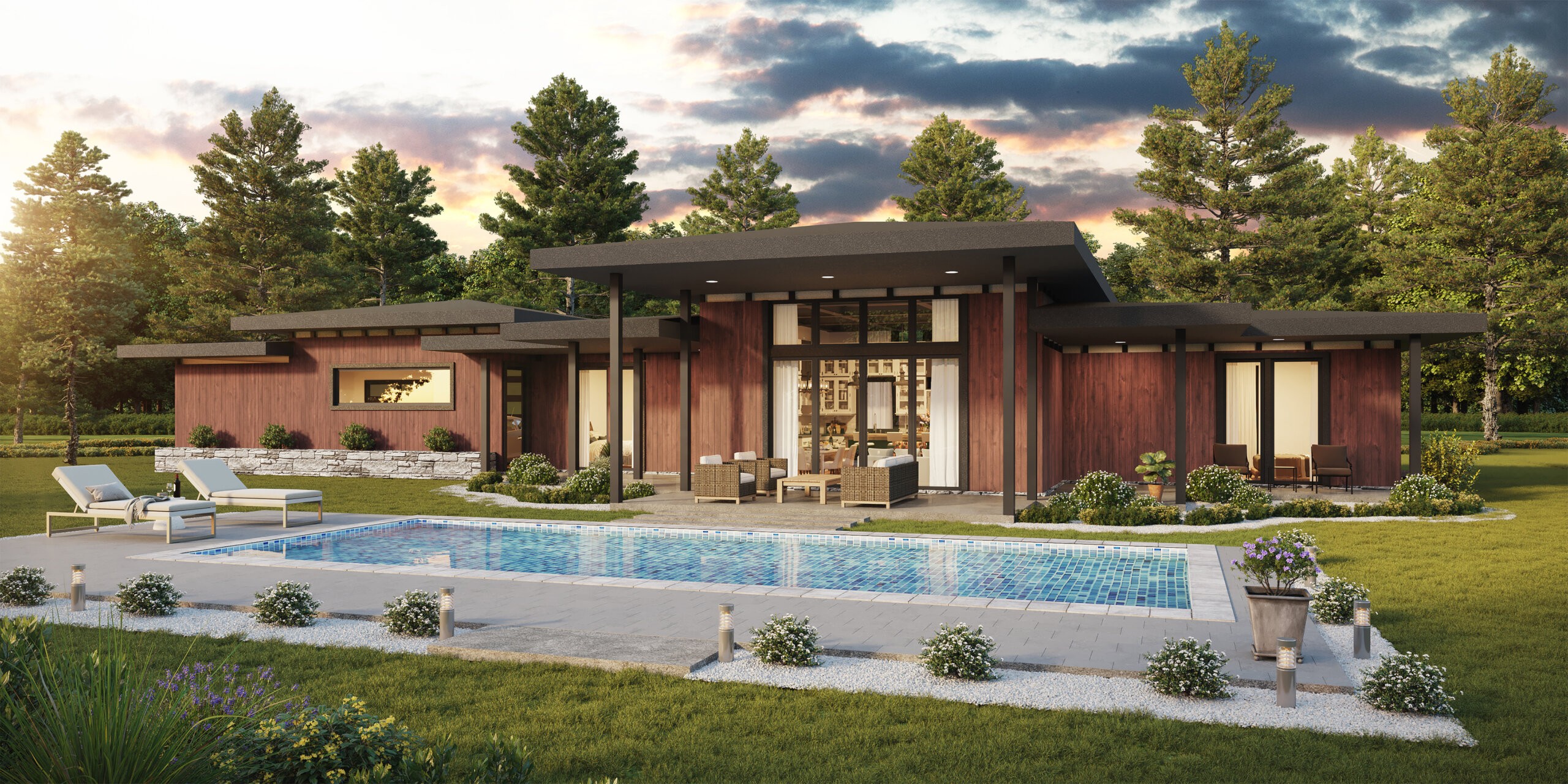
MM-1136
Prairie Style One Story Custom Home ...
-
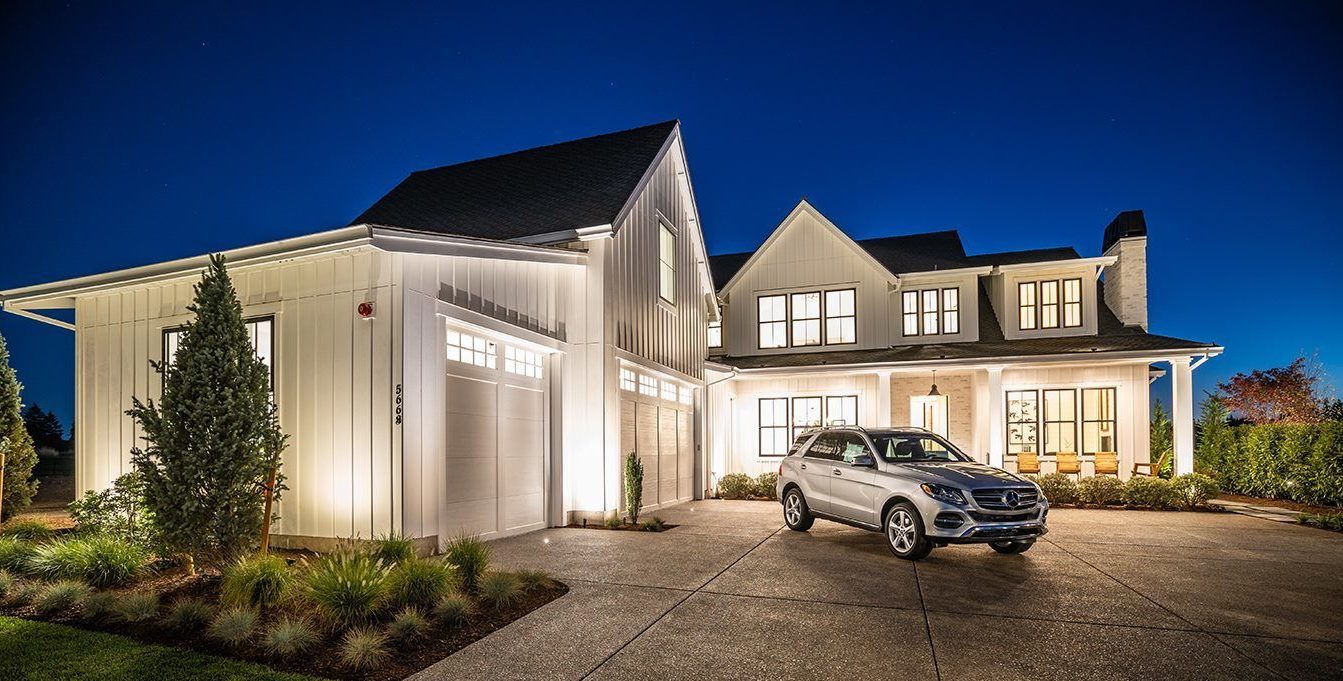
M-5420G
Luxury Modern Farmhouse with Enormous Style and...
-
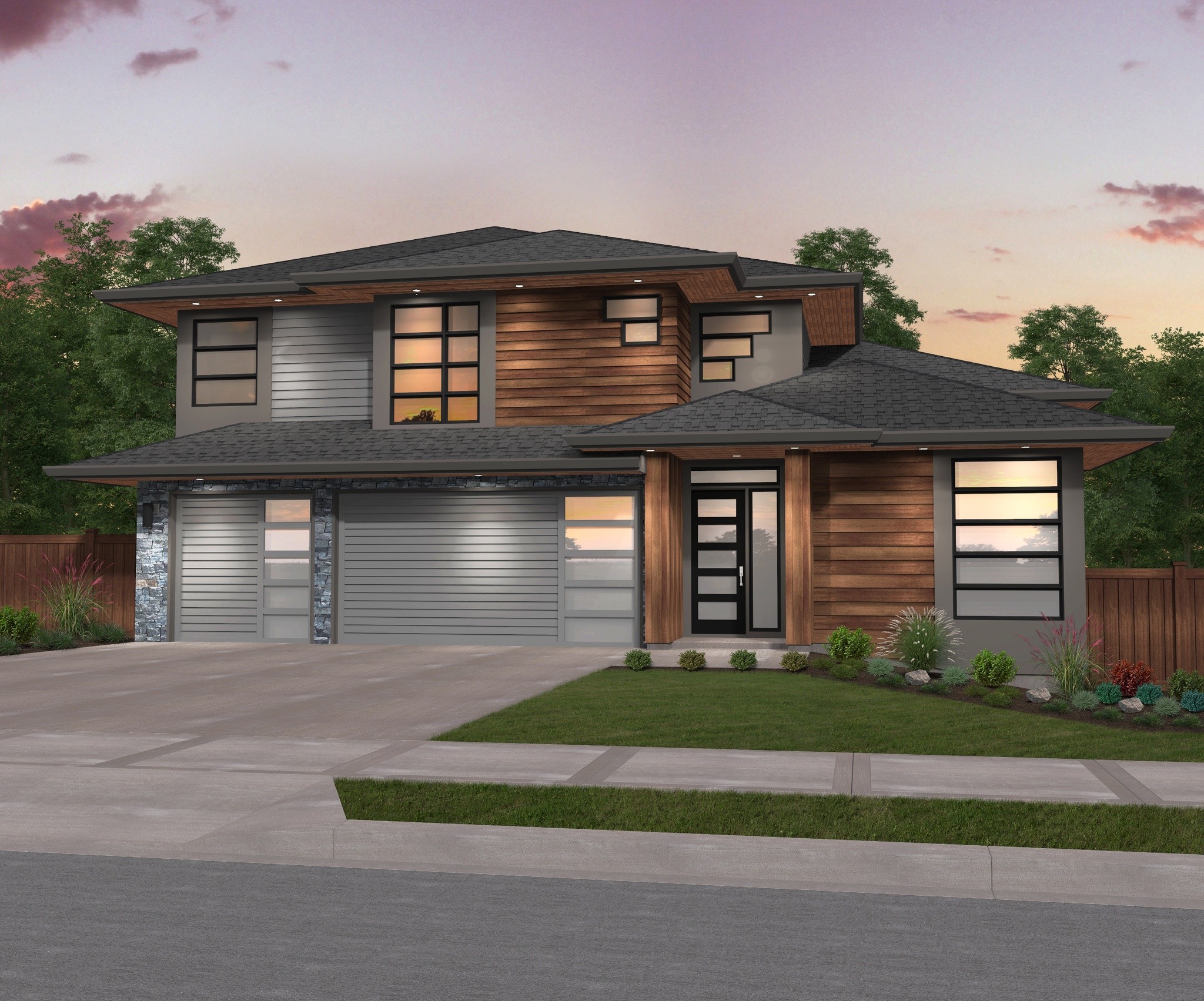
MM-3596
Northwest Contemporary Home Design for a Sloping...
-
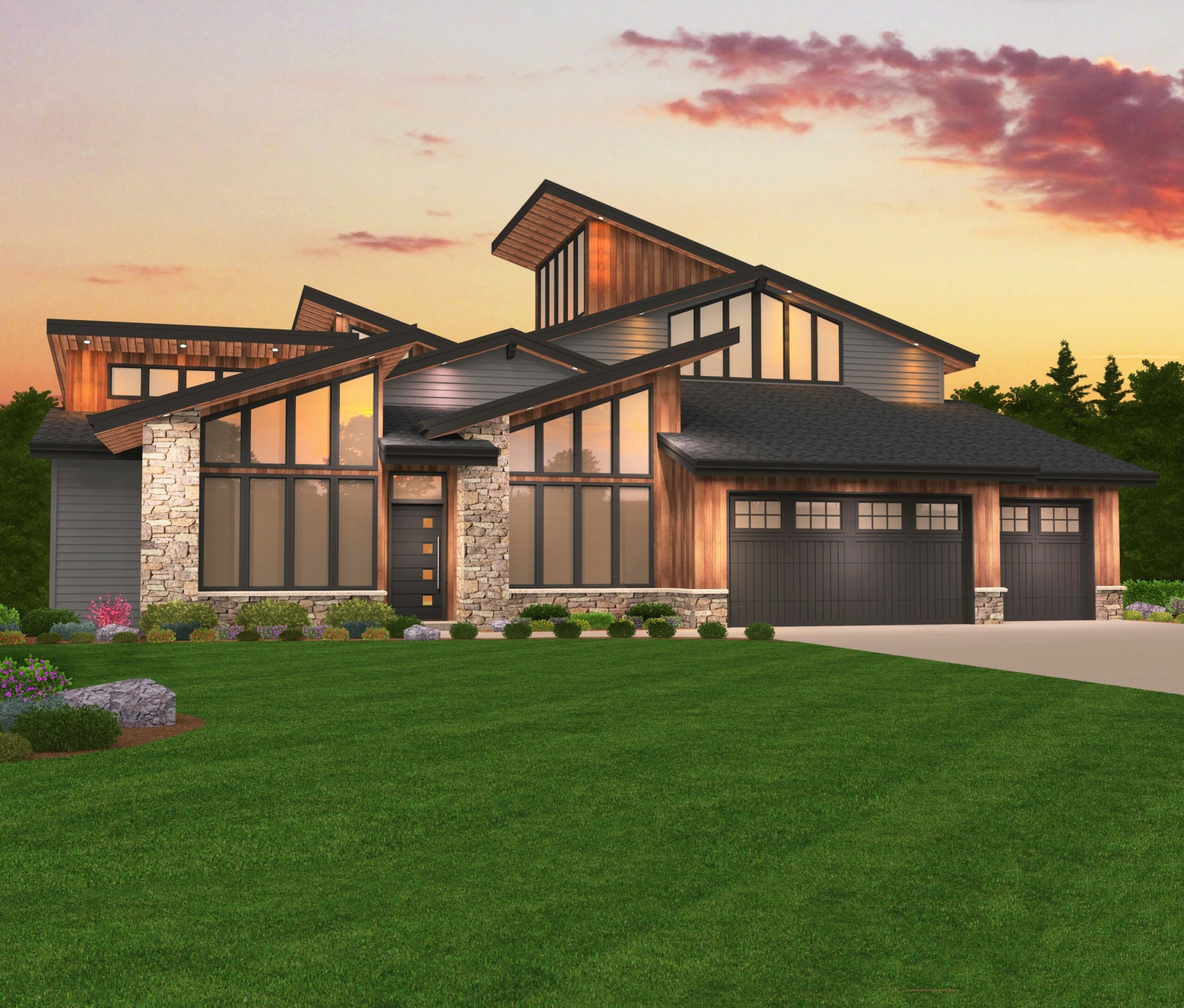
MM-3488-M
Modern Three Story House Plan with Three Car...
-
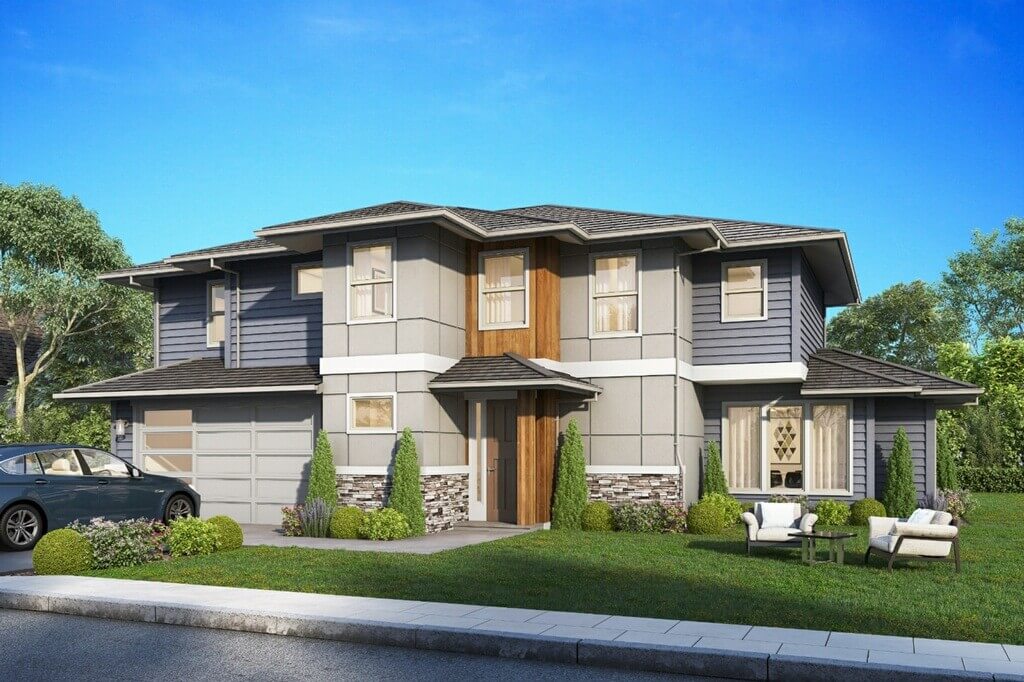
MSAP-2319-JH
Two Story Traditional Home Design with Two Car...
-
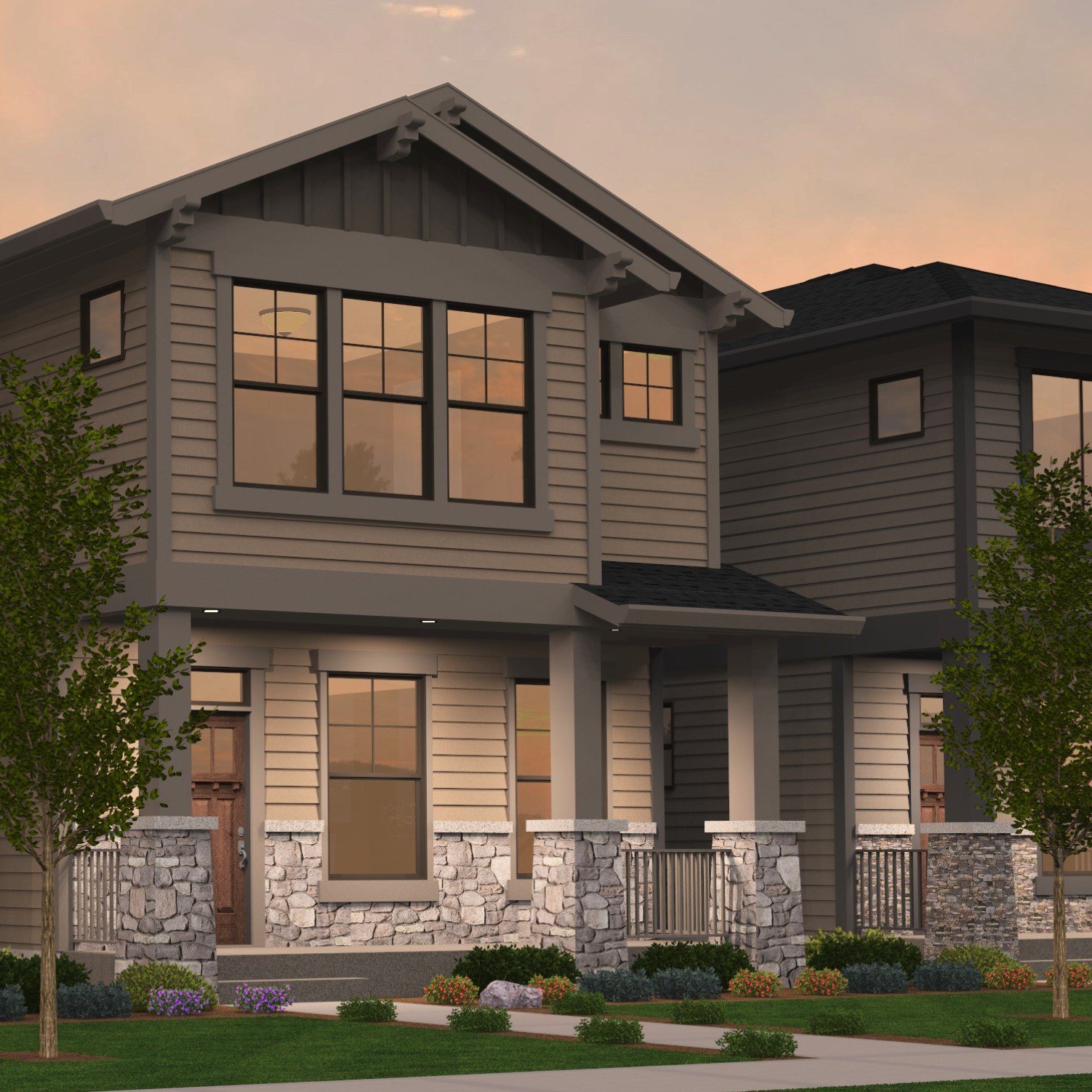
M-2035-VB-1
Charming Skinny Home Design
-
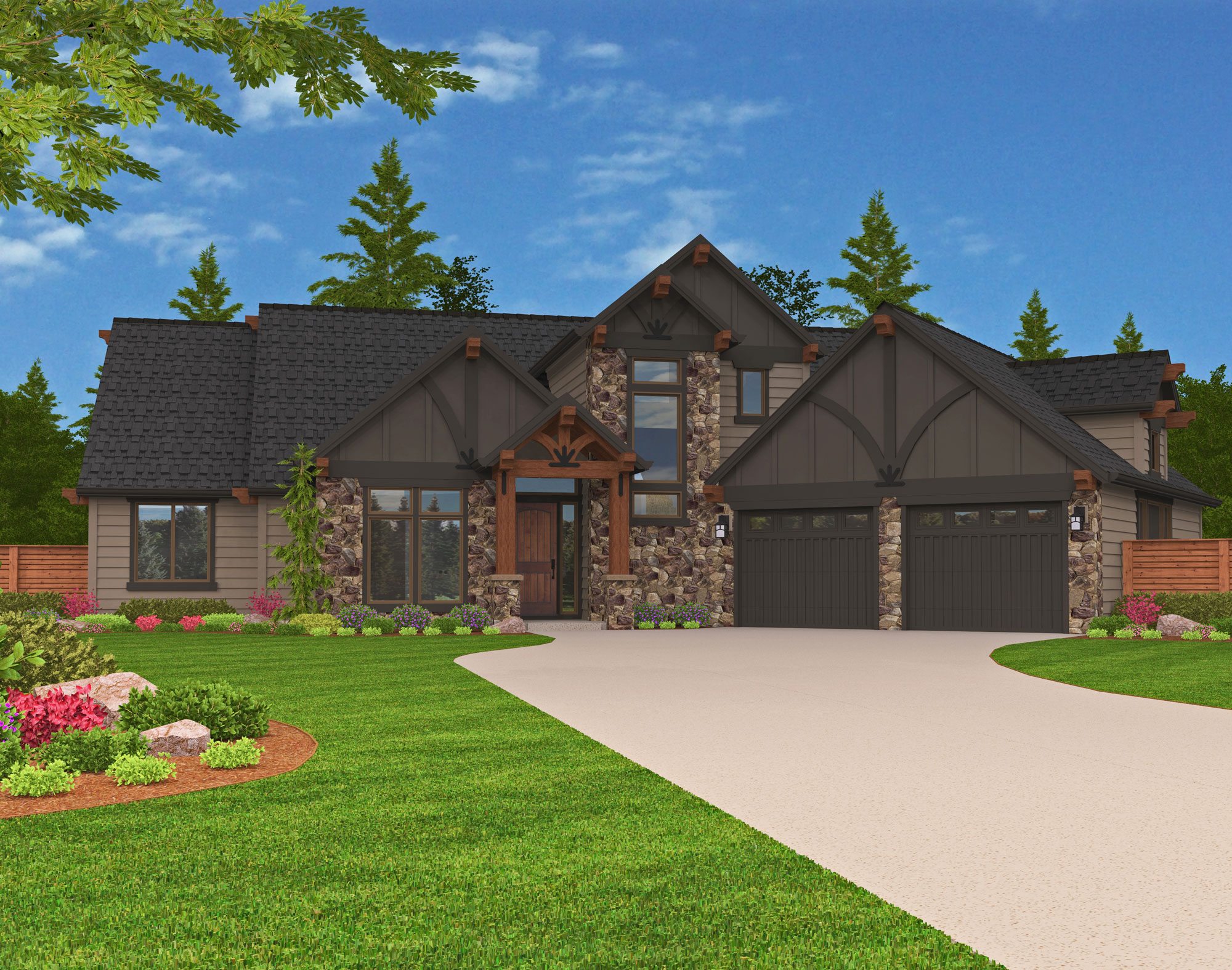
X-16-D
Single Story Country House Plan ...
-
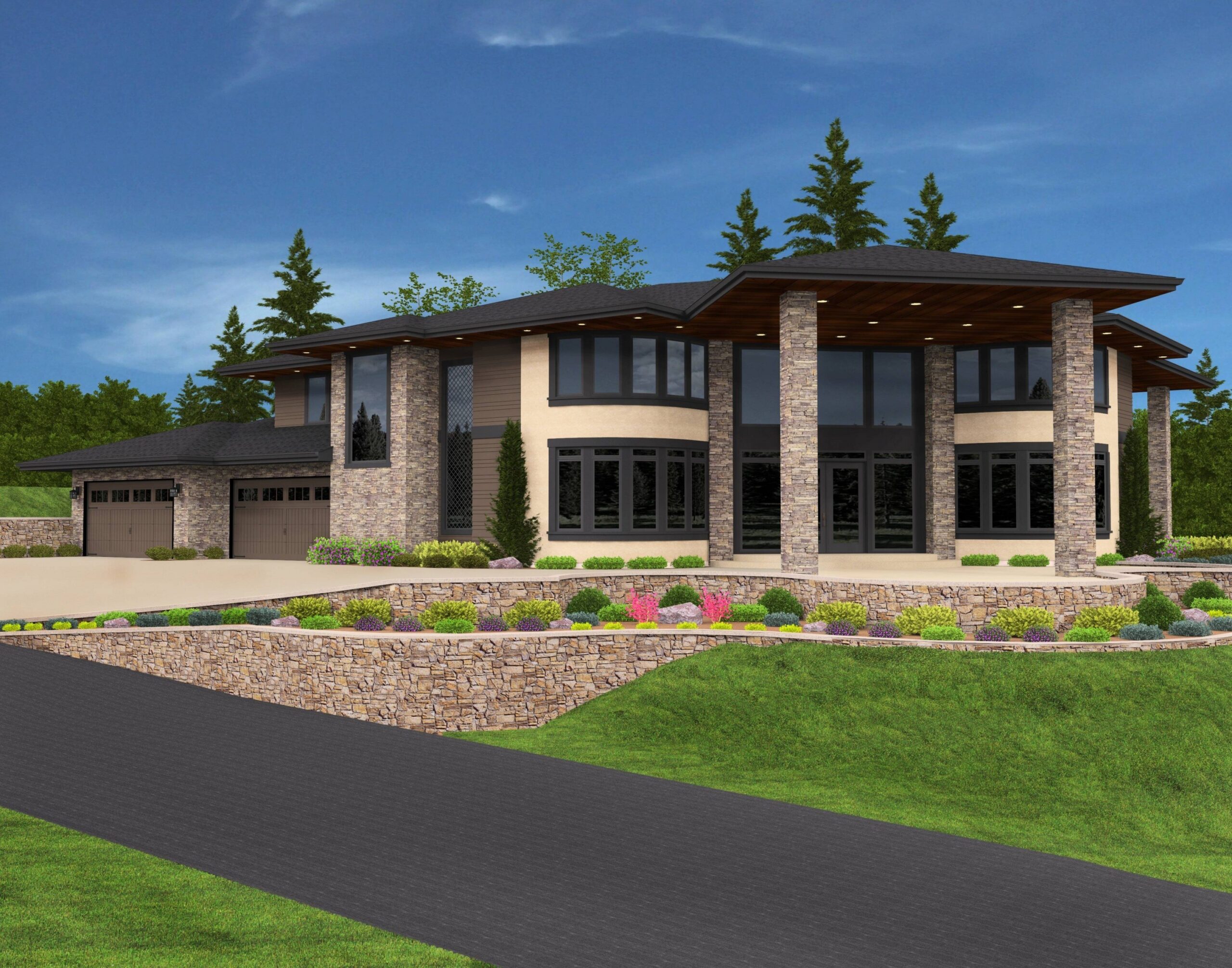
M-5468
Majestic Contemporary House Plan with Four Car...
-
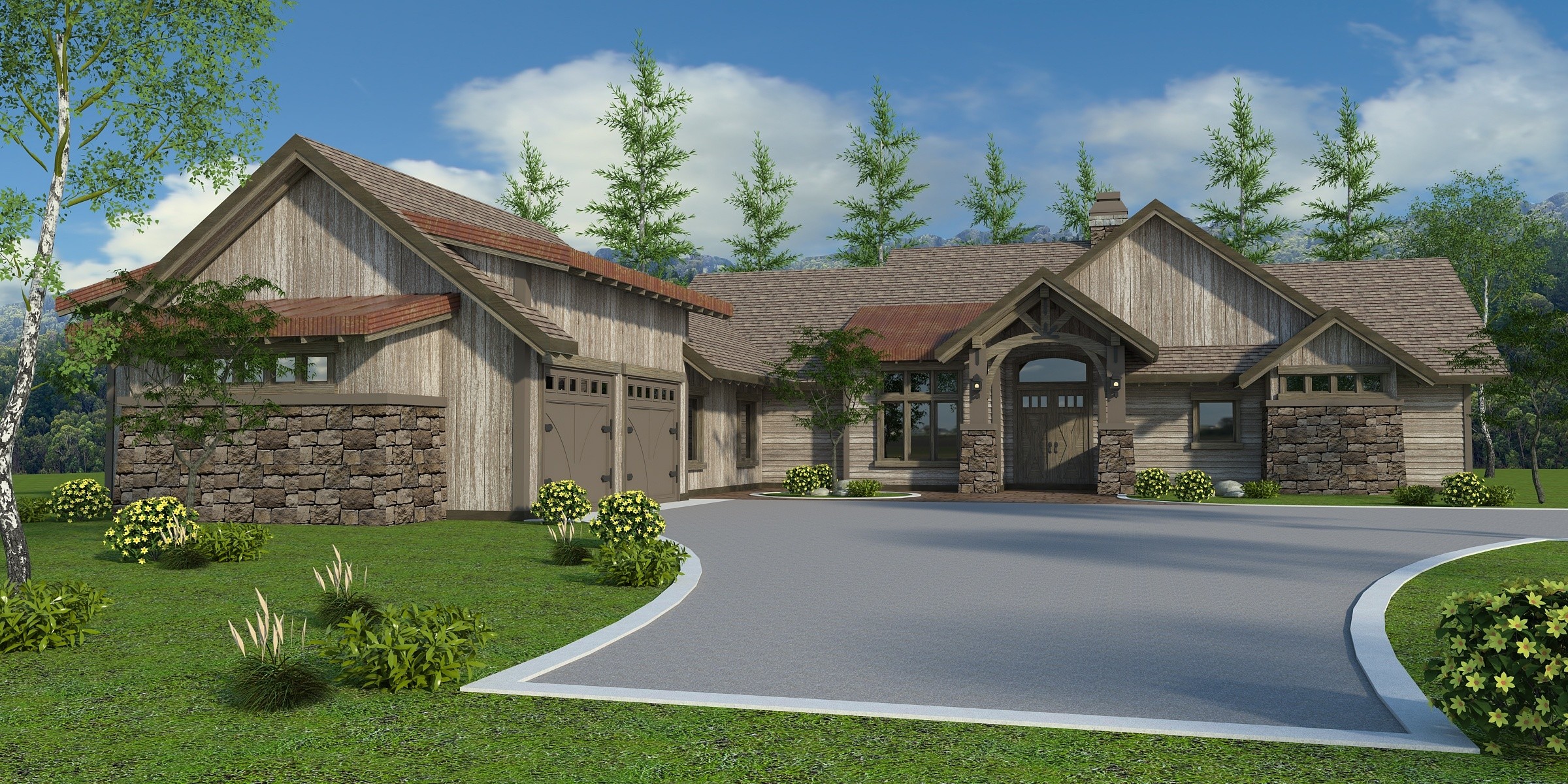
M-3197-BR
Look No Further for Cozy, Mountain Lodge House...
-
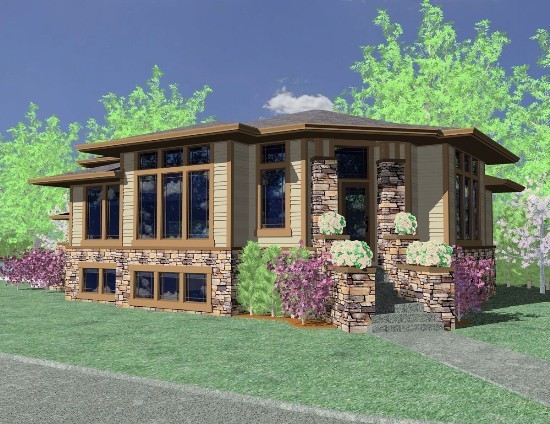
MSAP-2747Pin
The Walton plan is a really good example of shared...

