Custom Designed House Plans
Search Options & Filters
Showing 281–292 of 292 results
-
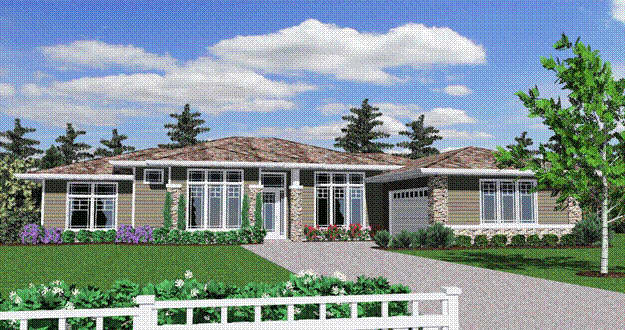
MSAP-2471
-
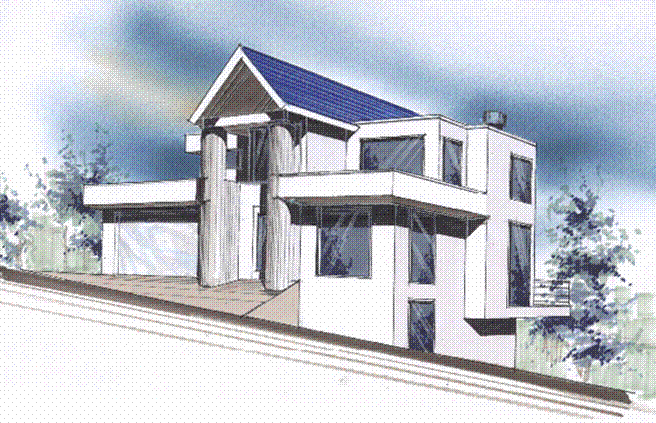
M-2458C
The Swiss Alps design by Mark Stewart Design is a...
-
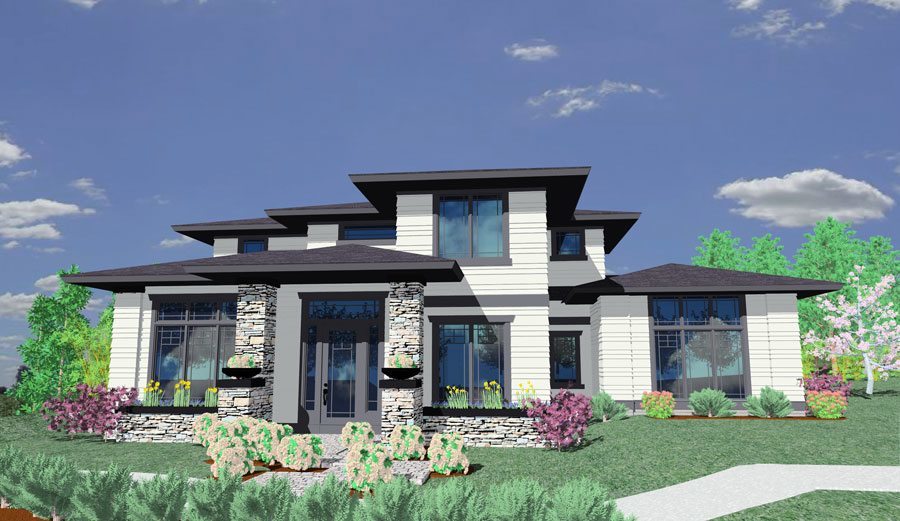
MSAP-2412
-
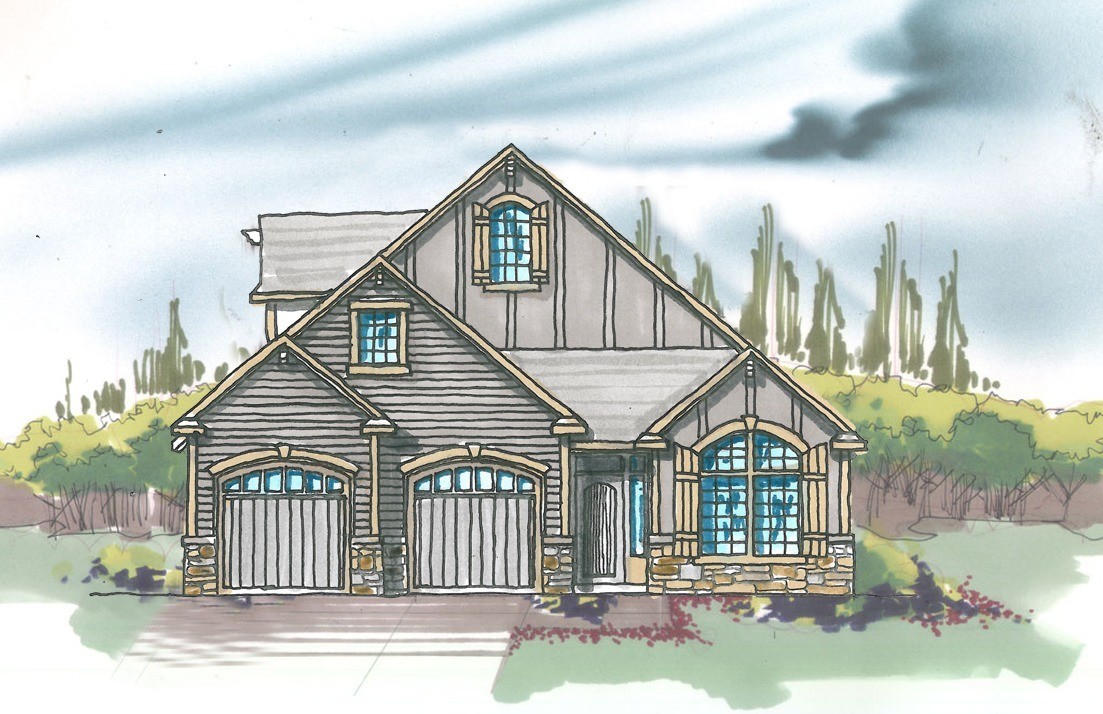
M-2395 JTR
The Marigold is of Traditional, Transitional and...
-
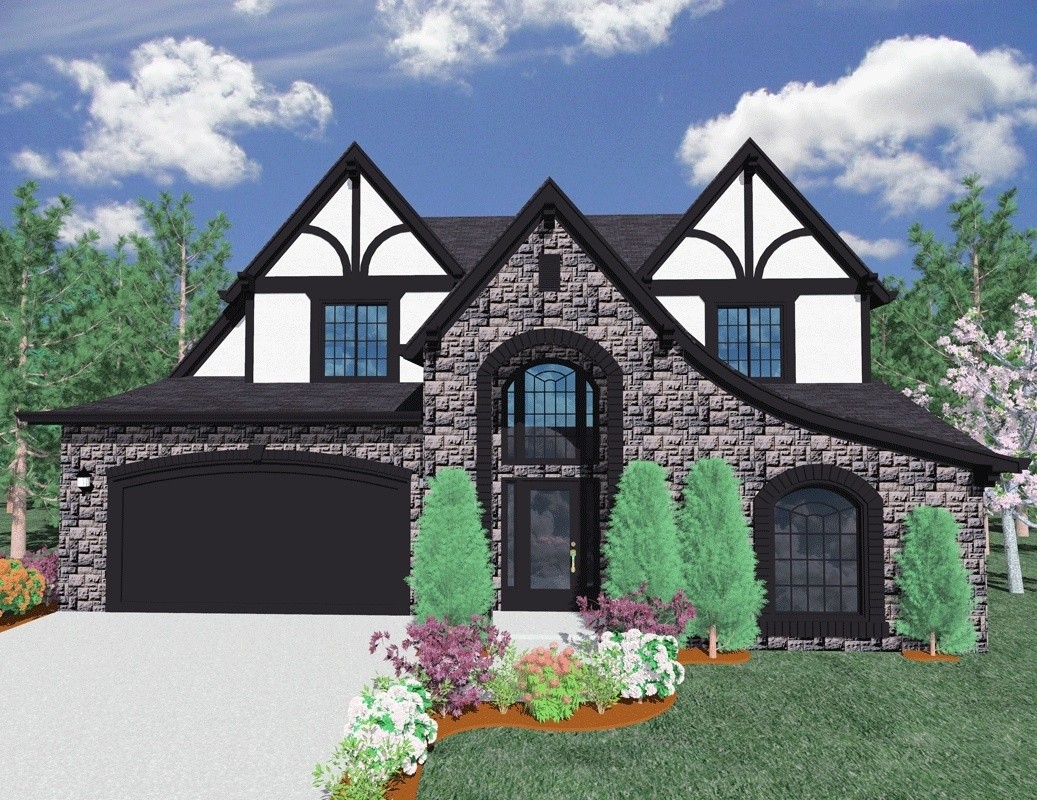
M-2387
This is a classical and beautiful tudor style...
-
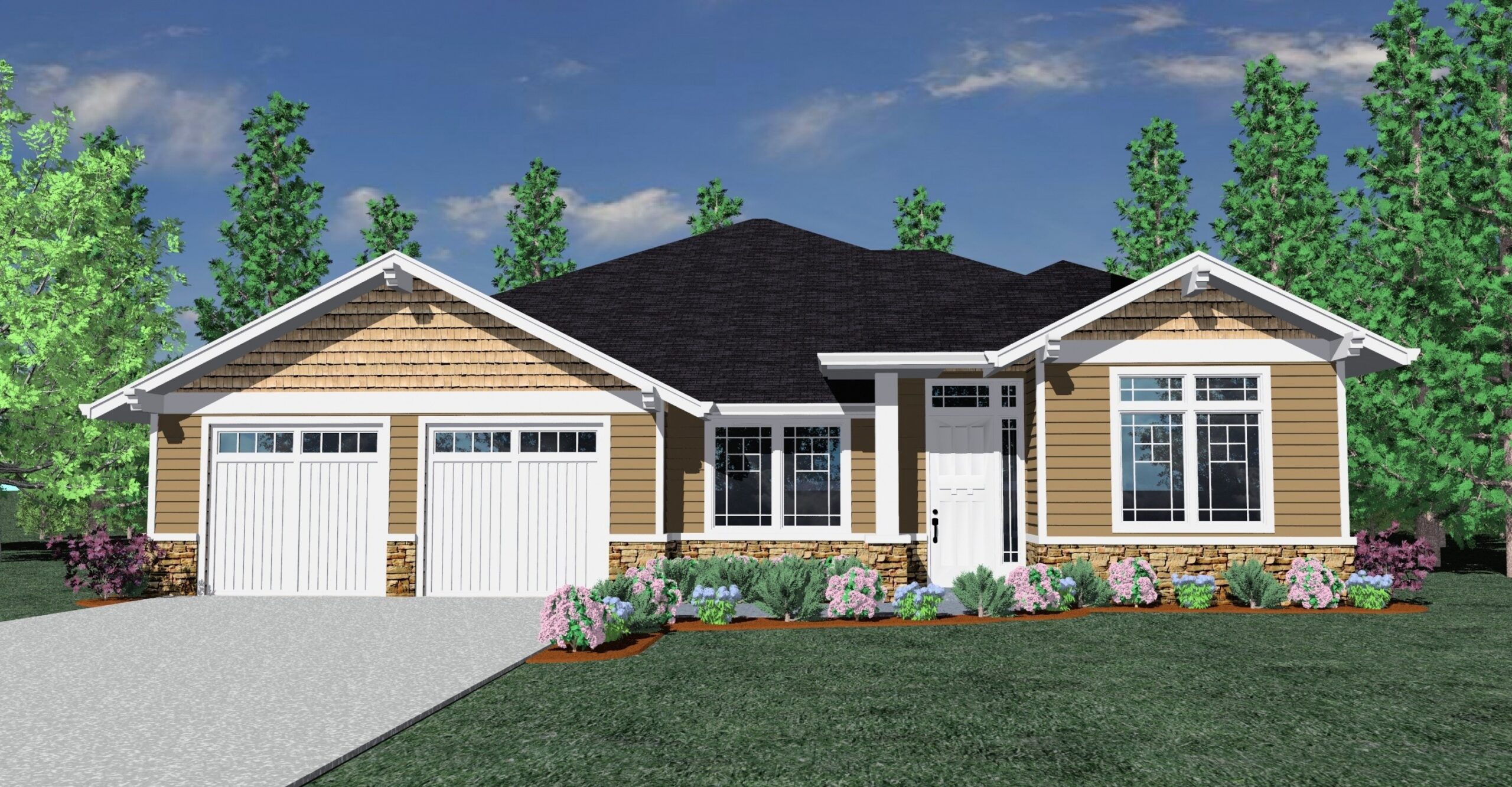
M-2386
This is a very well detailed house plan with...
-
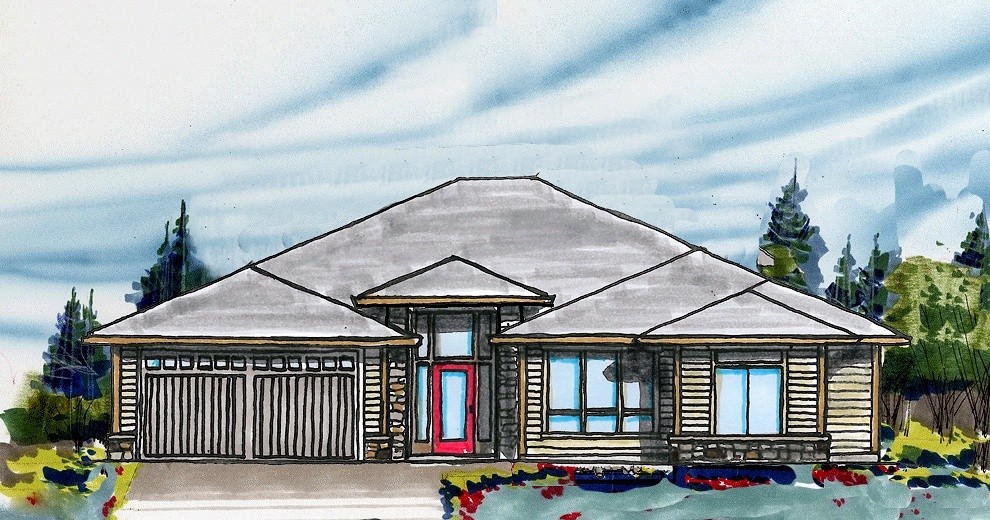
M-2348-JTR
A Northwest Modern single story with a gracefully...
-
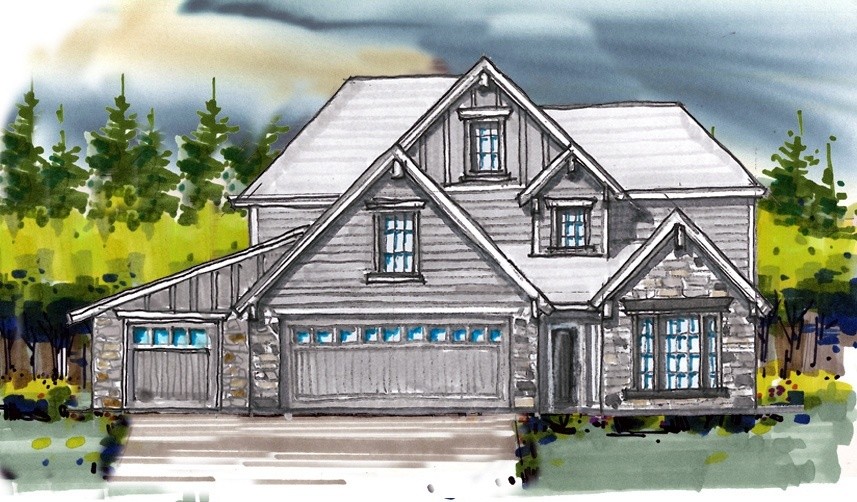
M-2339 SHK
This Sunset Heights Plan has Traditional,...
-
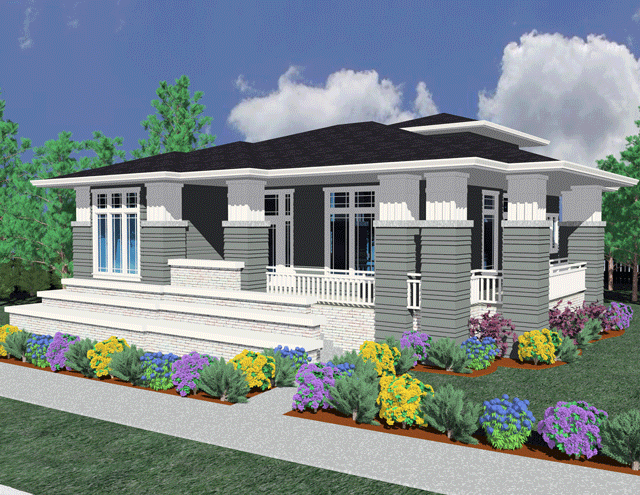
M-1990GL
We are happy to bring this exciting "Not Too Big...
-
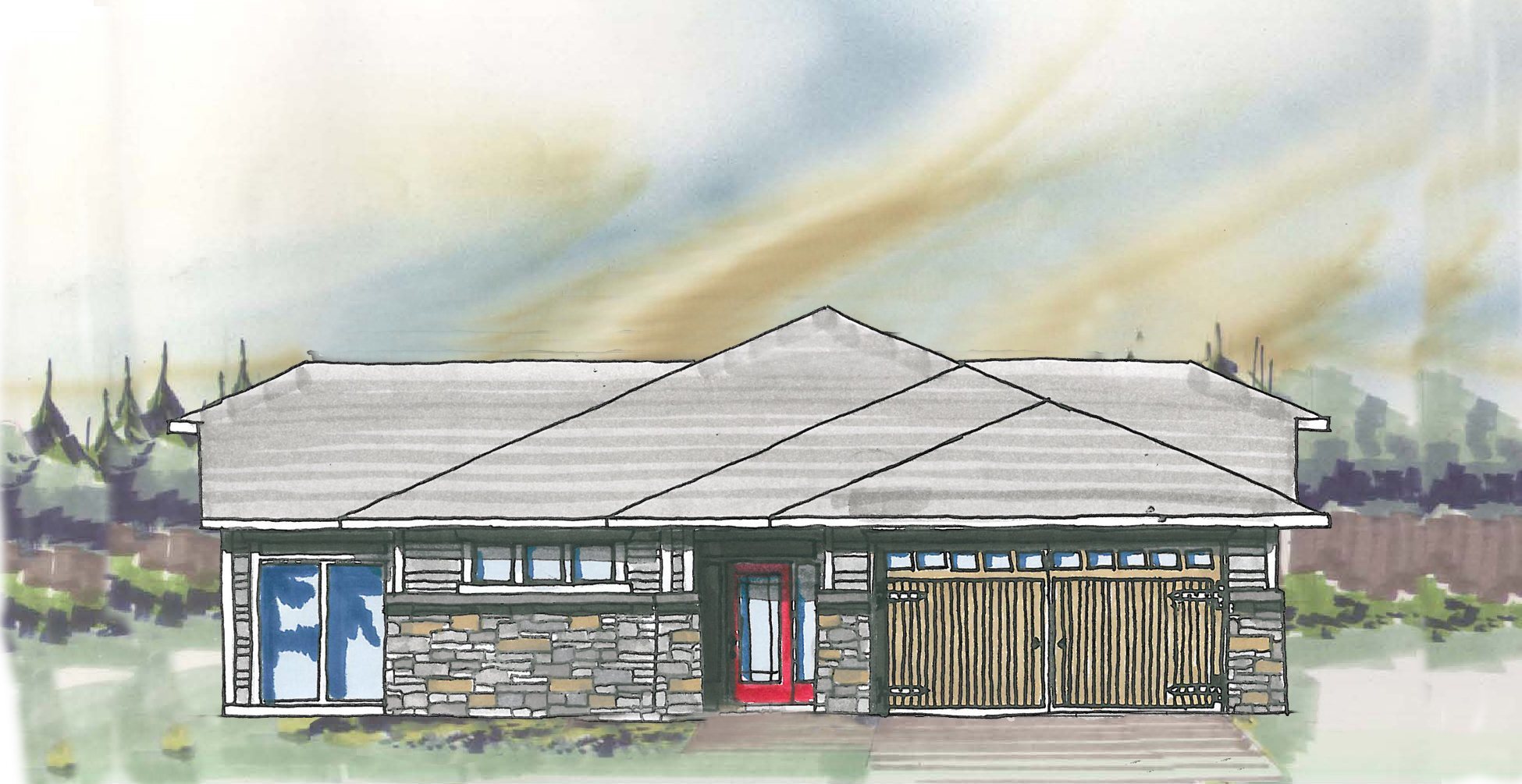
M-2214-KG
A Transitional, Craftsman, and Contemporary Style,...
-
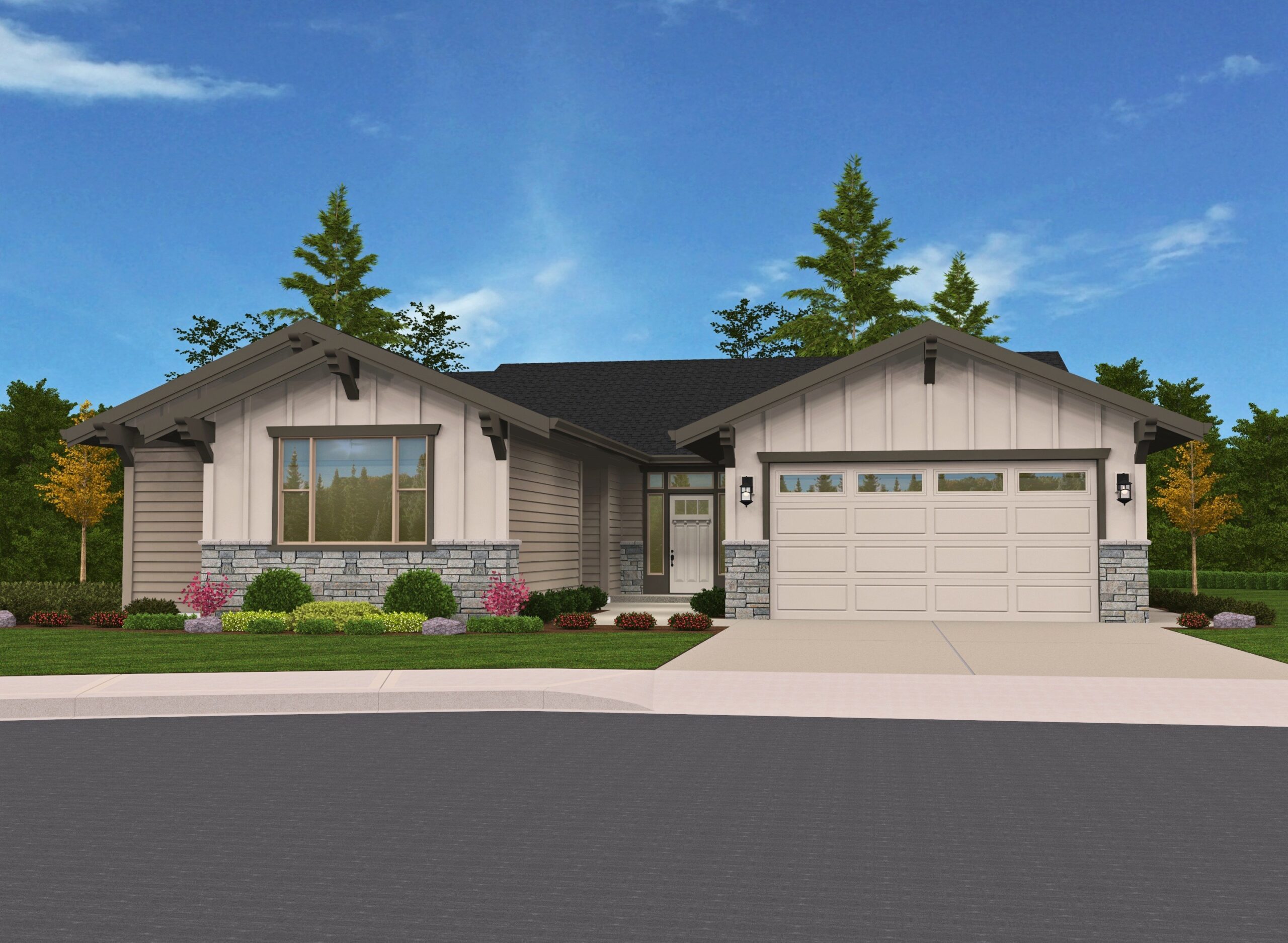
M-2159JTR
Affordable one-story ranch house plan with Casita ...
-
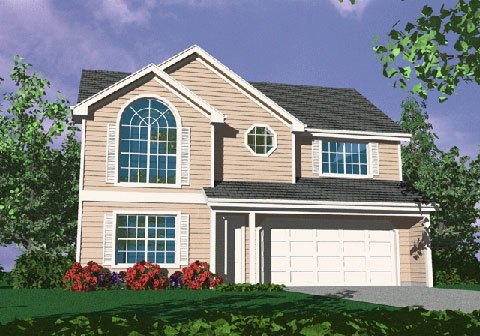
M-1690
Affordable Legacy House Plan with Large Bonus...

