Custom Designed House Plans
Showing 241–260 of 292 results
-
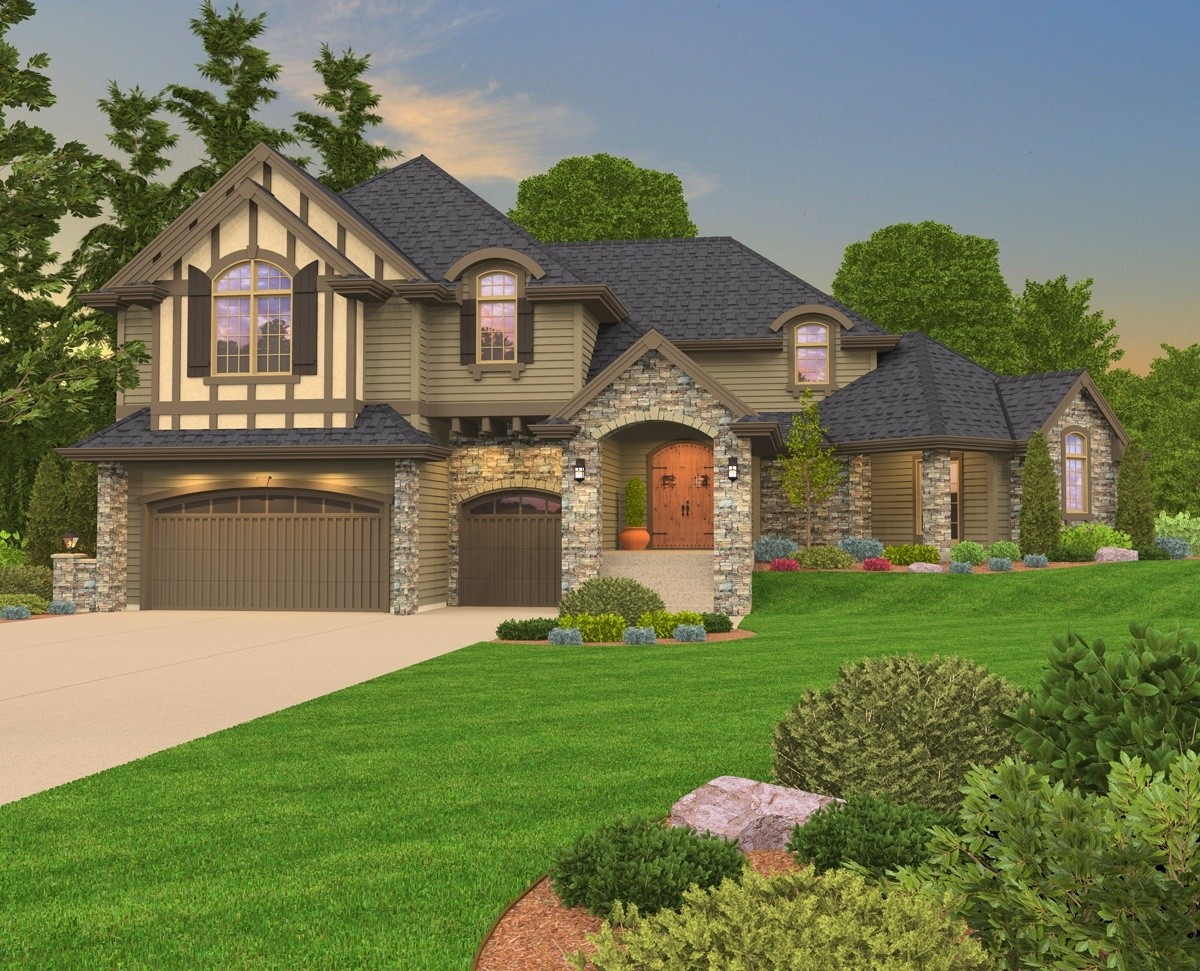
M-3346JTR
Traditional House Plan with Signature Casita ...
-
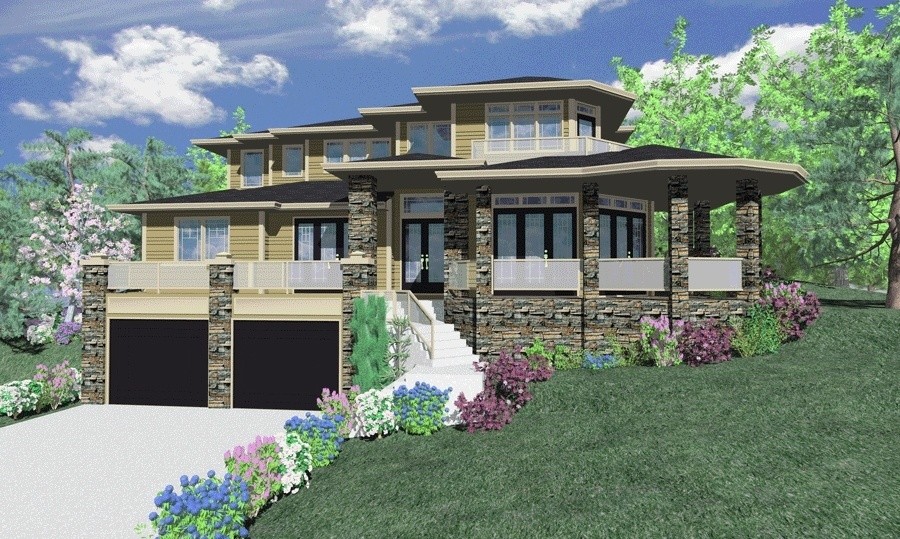
MSAP-3297
This home has been carefully designed for an...
-
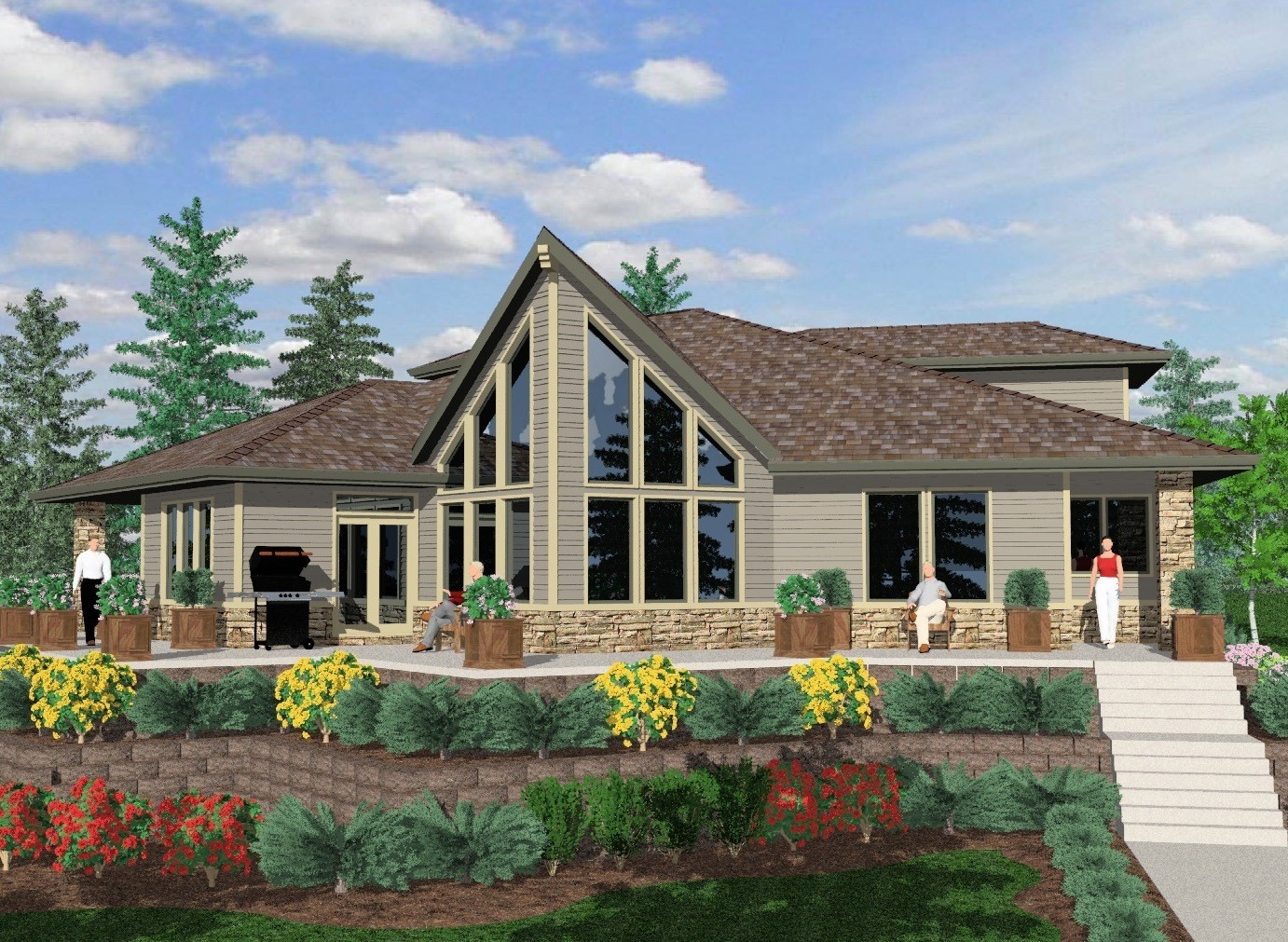
MSAP-3288
A vacation house plan second to none comes...
-
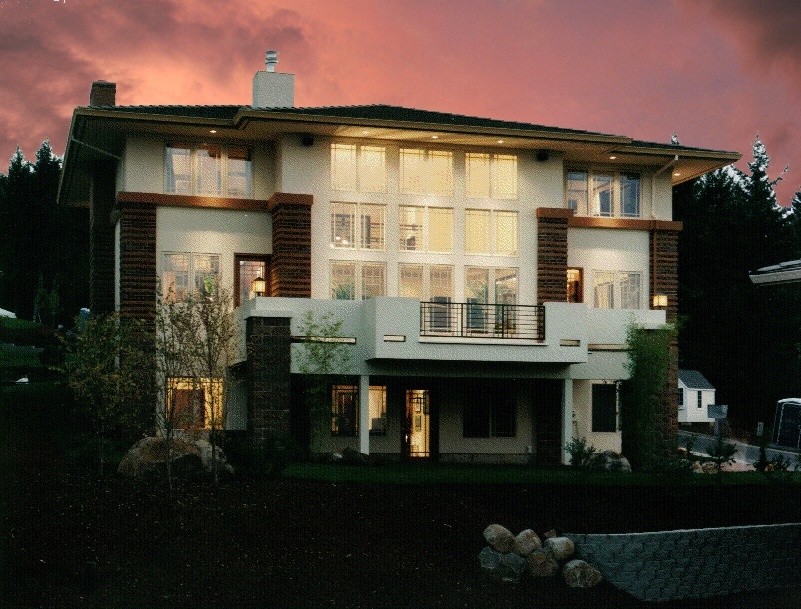
MSAP-3264
This Prairie Craftsman style "The Bright" Plan was...
-
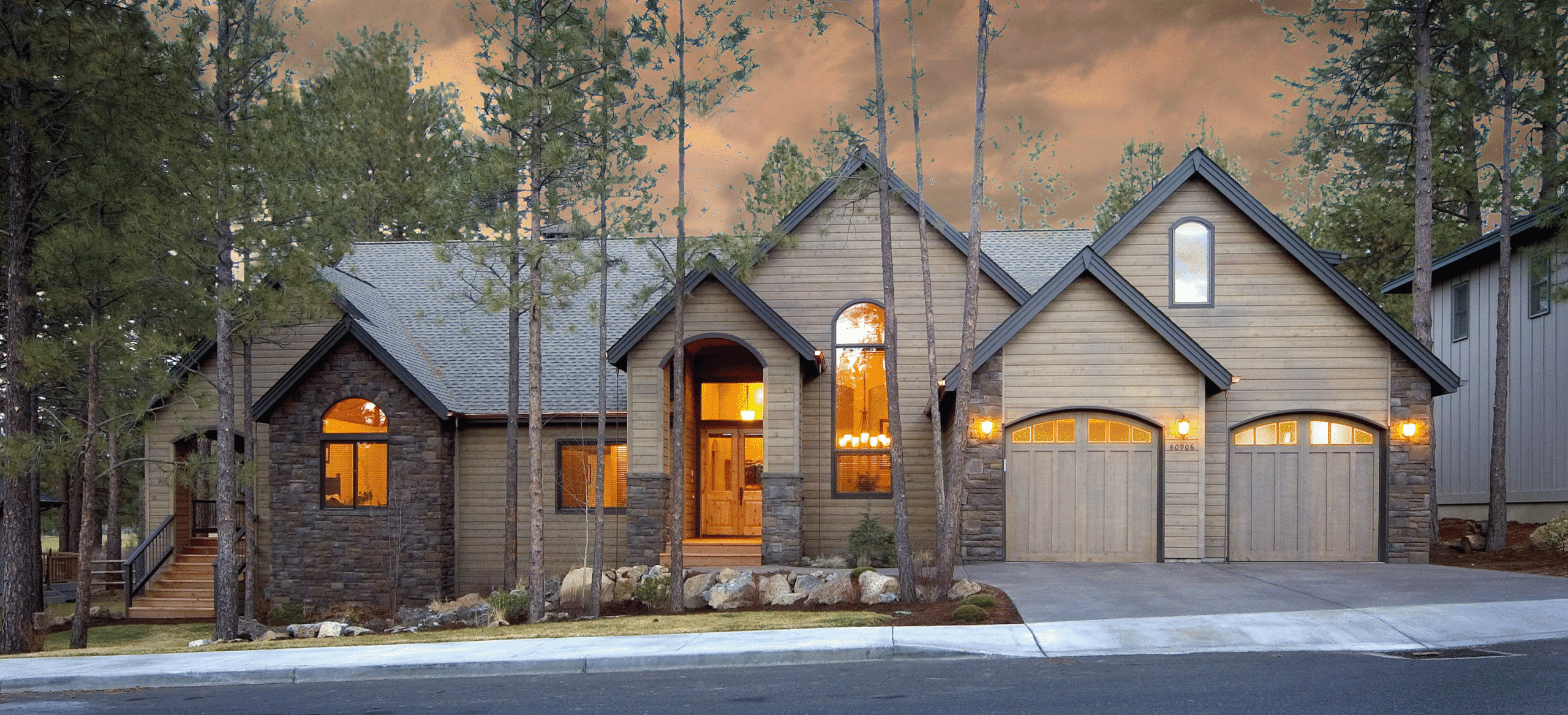
M-2579
Here is a home fit for a king! If you have a lot...
-

M-3250Grif
Mountain Lodge House Plan with Modern Twists ...
-
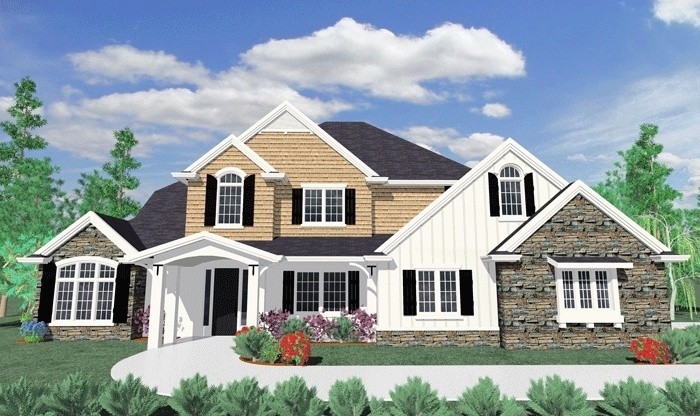
M-3203
More beauty and style will be hard to find when...
-
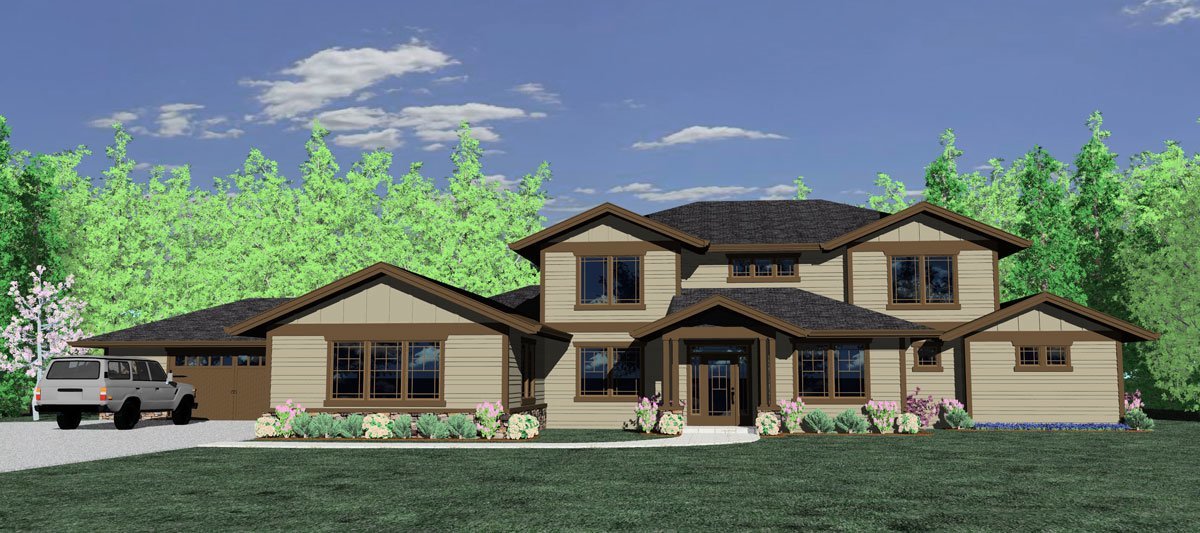
M-3198
This is the very definition of an empty nester...
-
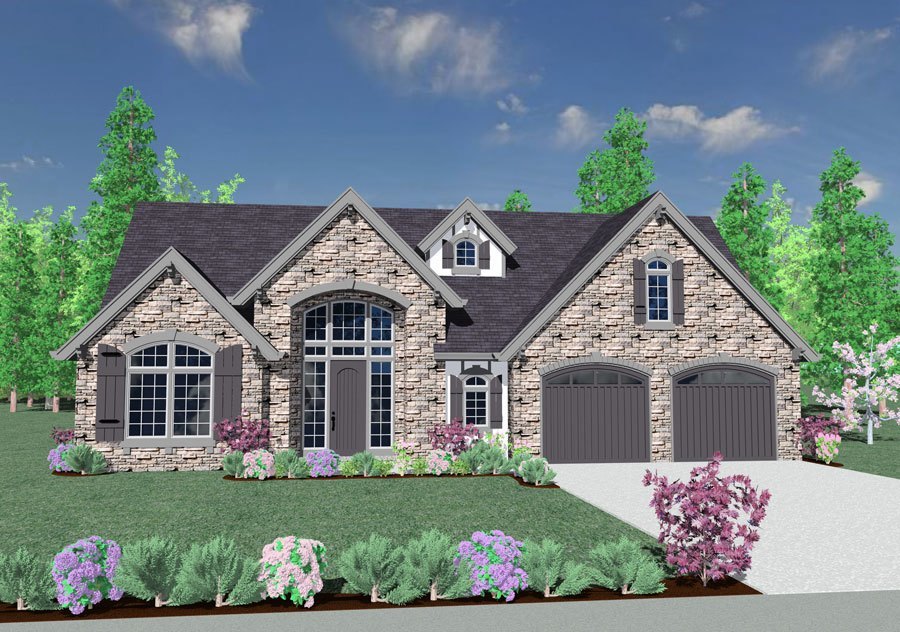
M-3189
-
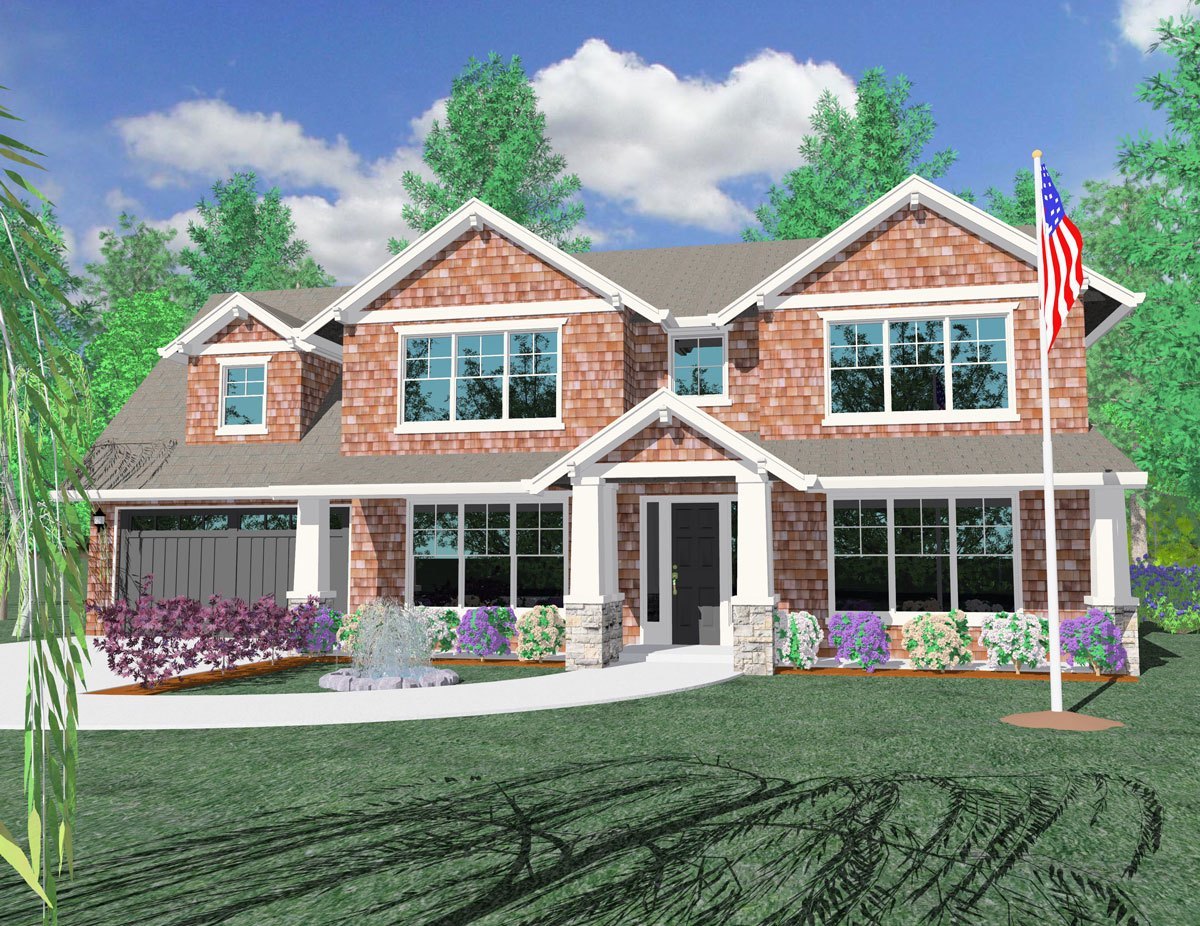
M-3170
This is turning out to be a very popular house...
-
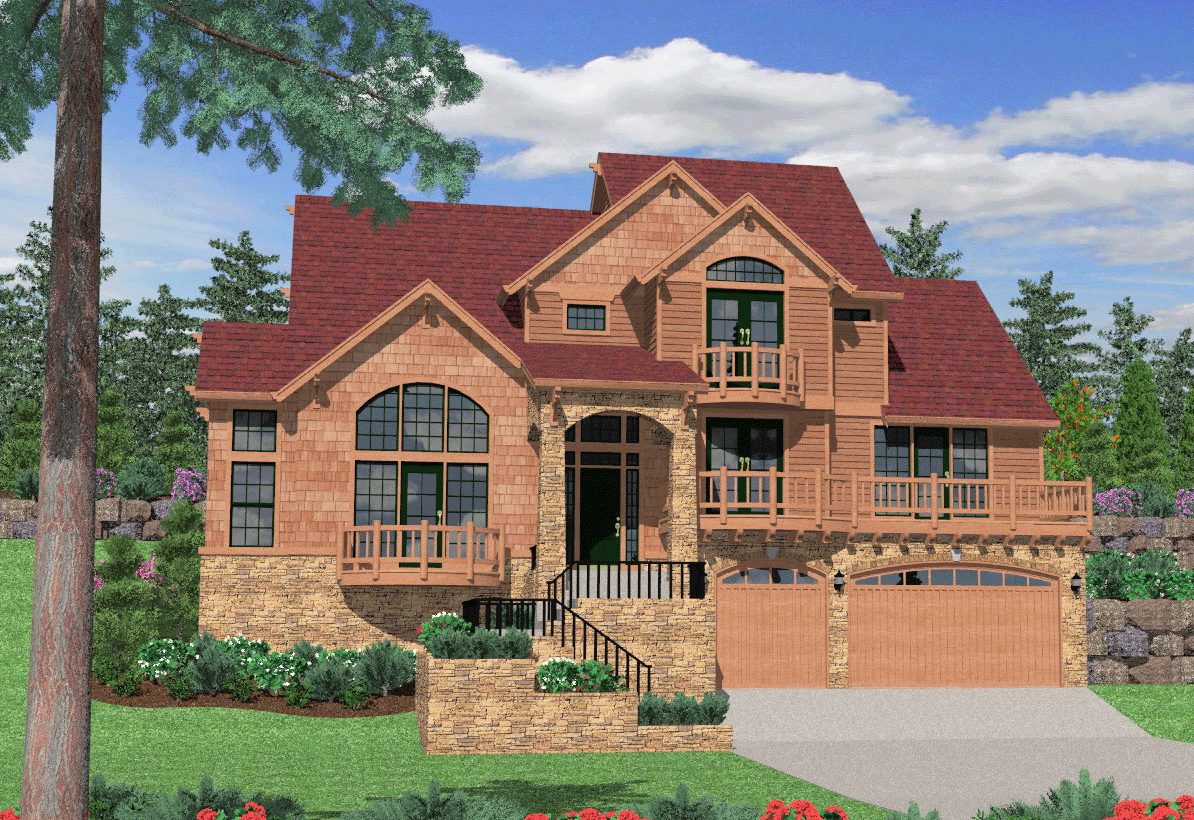
M-3168
A more handsome uphill house plan would be hard to...
-
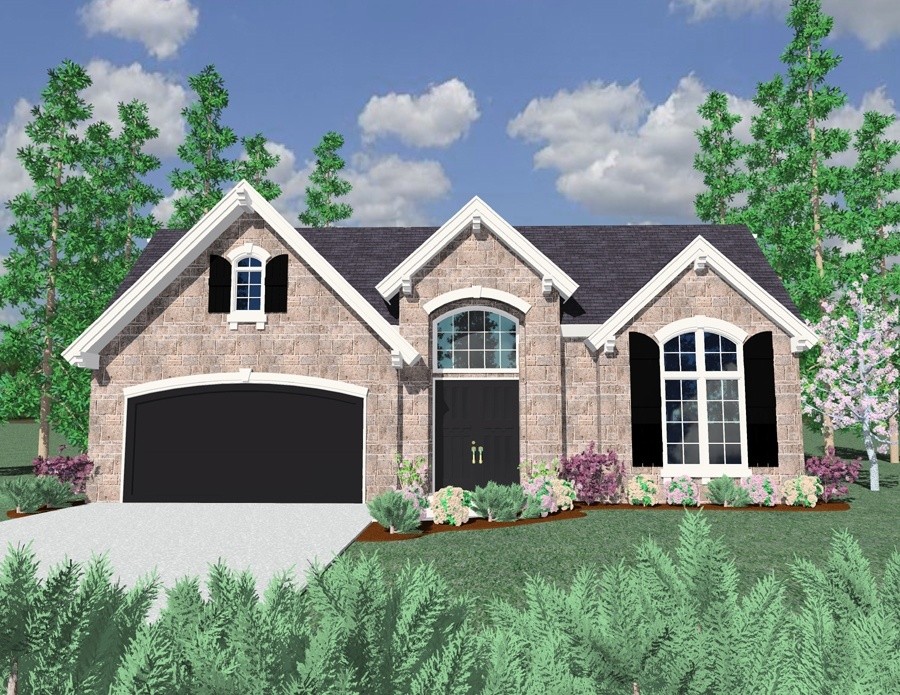
M-3123JH
-
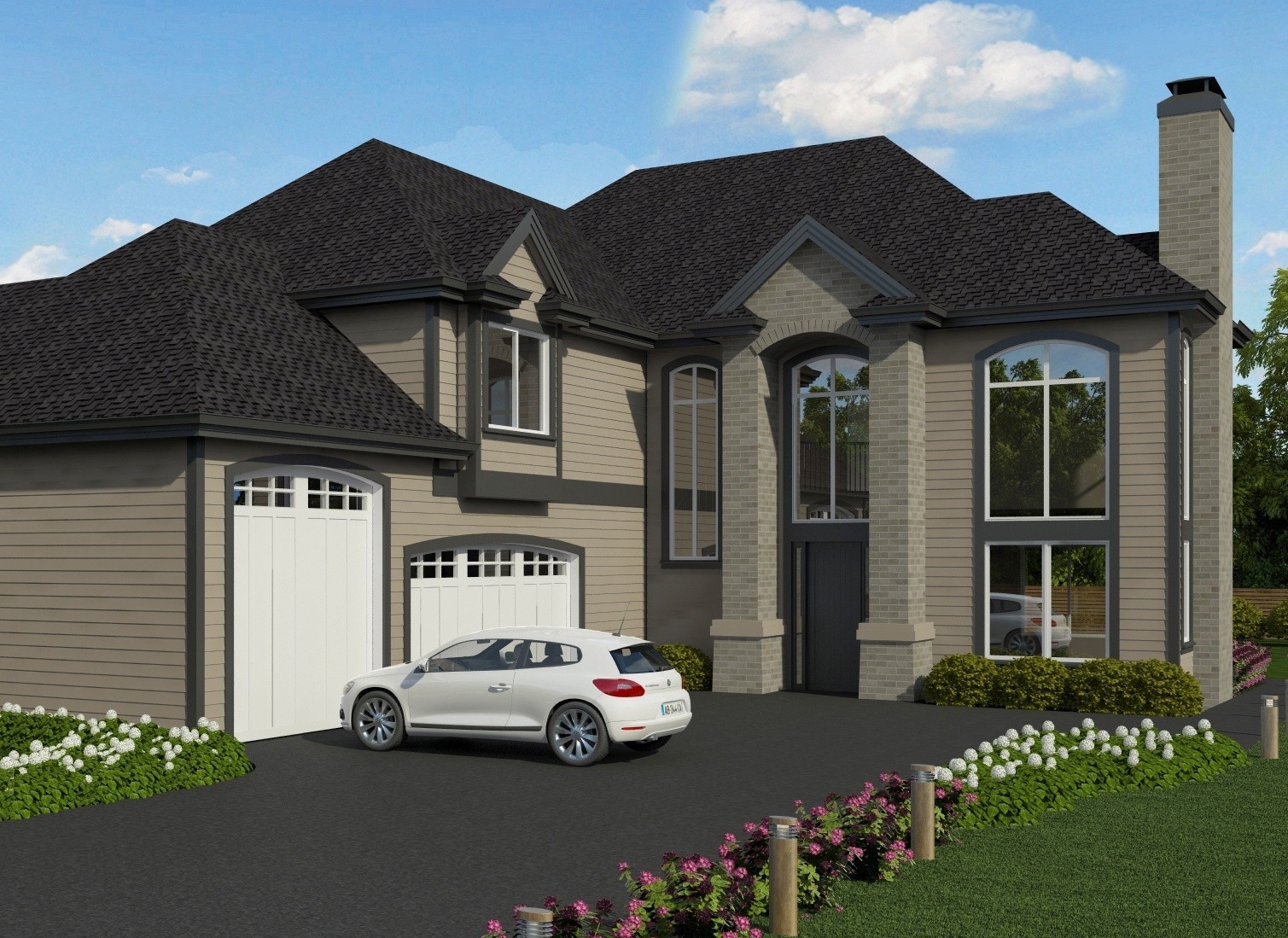
M-3044T
A Transitional, French Country Design, the Tier...
-
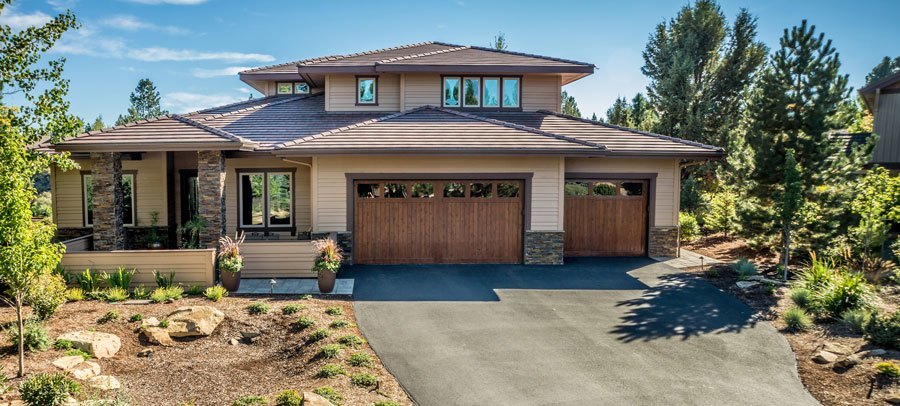
MSAP-3030-BR
A lovely Mark Stewart Prairie House Plan with a...
-
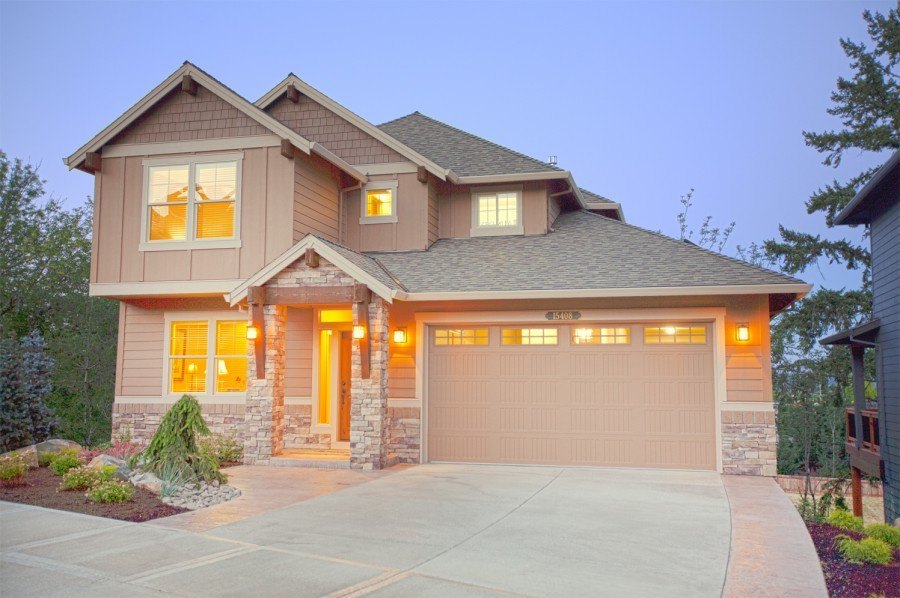
M-3015TH
This Traditional, Transitional, and Craftsman...
-
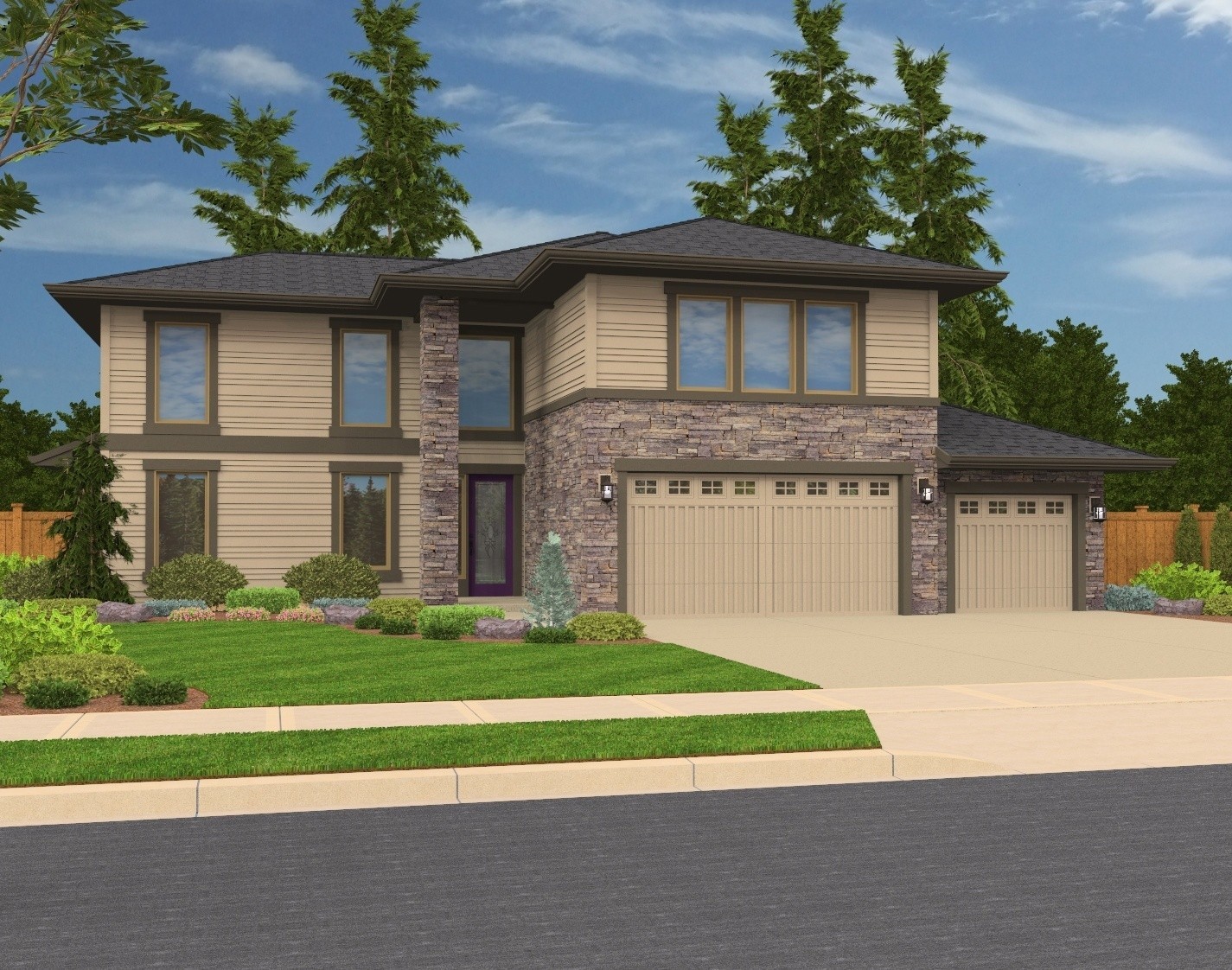
M-3000R
This Contemporary Prairie/Craftsman design, the...
-

M-3000
This very comfortable and versatile plan deserves...
-
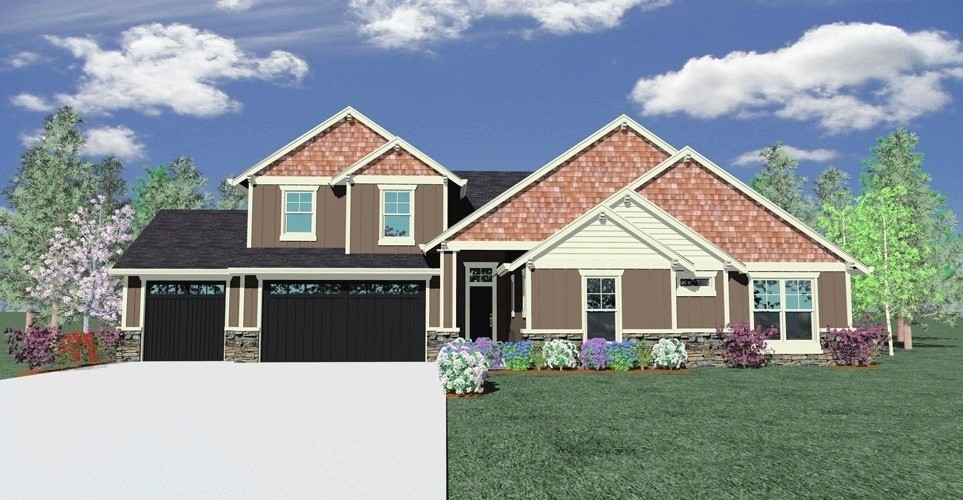
M-2519
Open and comfortable Master on Main Craftsman...
-
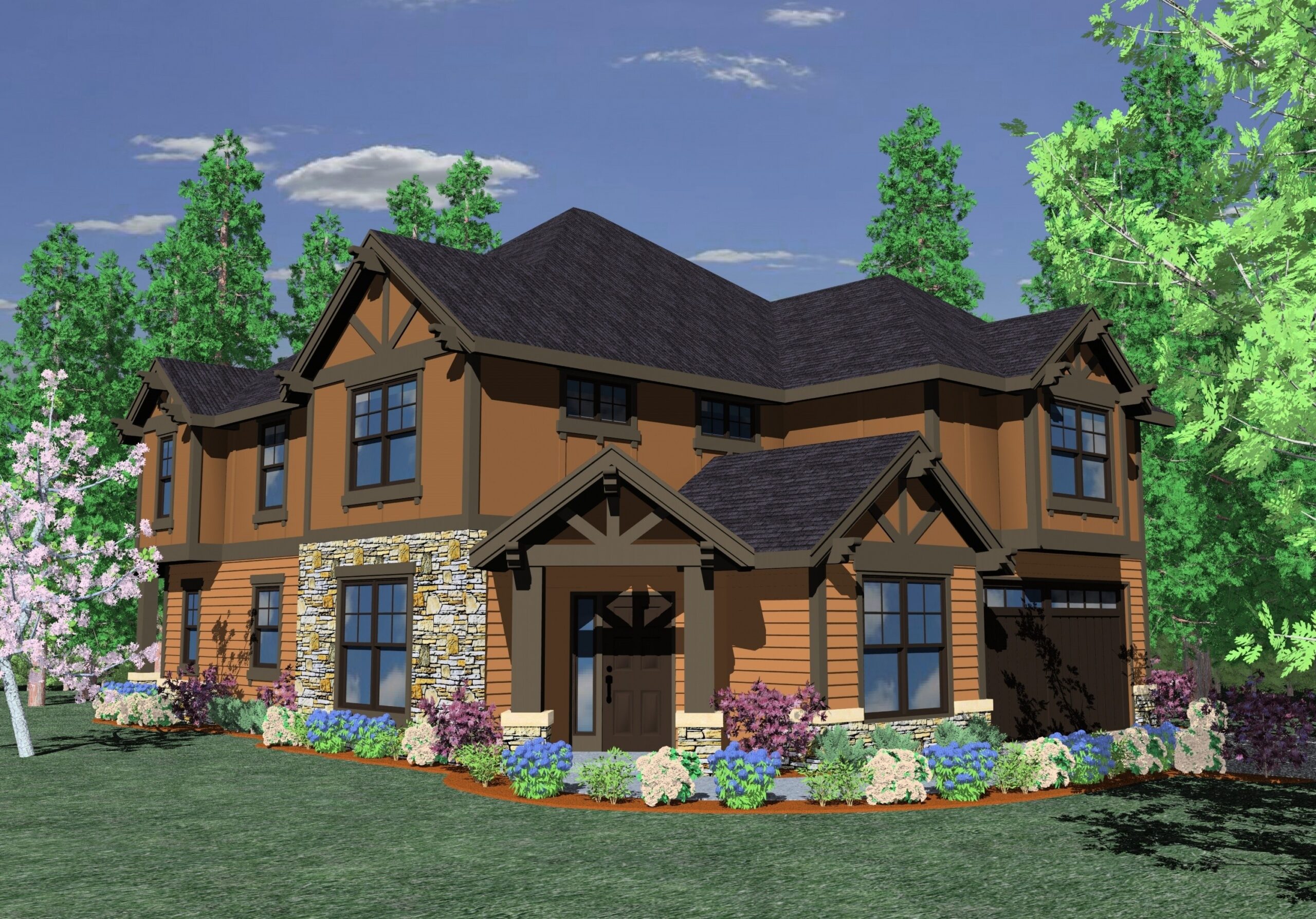
M-2902-Leg
Traditional, Craftsman, and Lodge Styles, the...
-
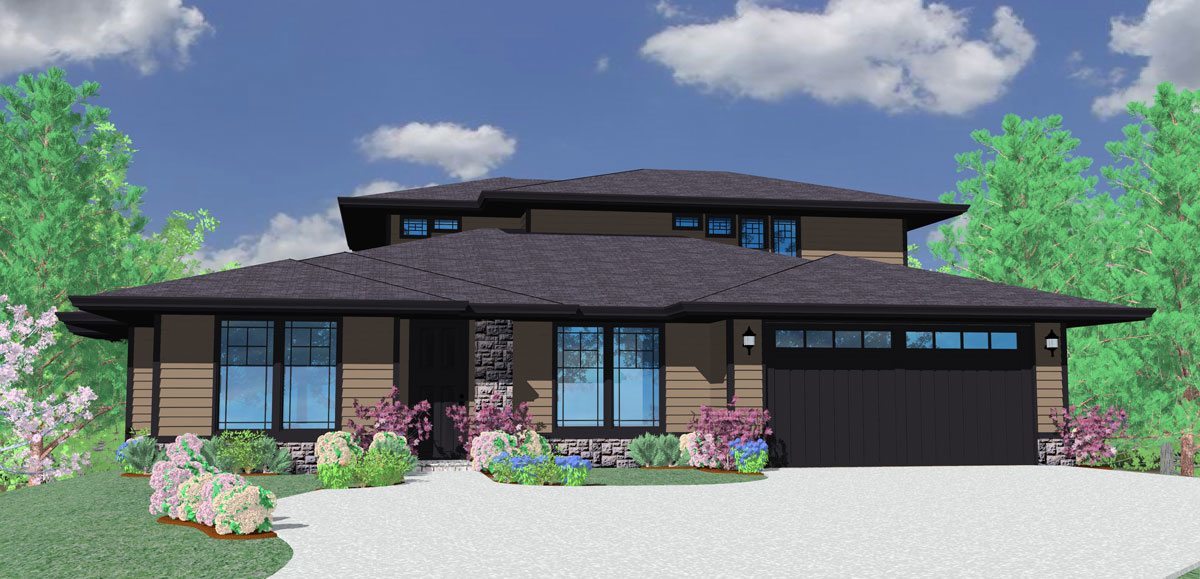
MSAP-2900
Here is a VERY exciting house plan. The floor plan...

