Custom Designed House Plans
Showing 221–240 of 292 results
-
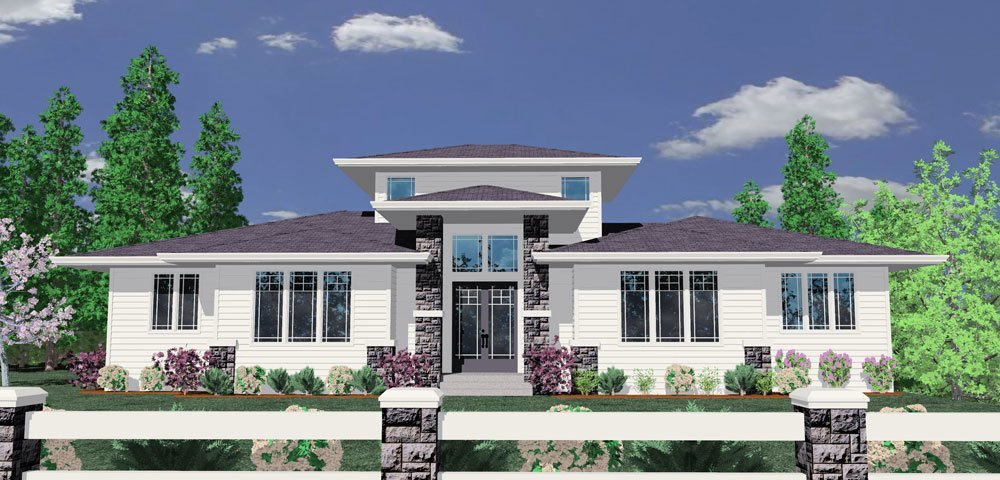
MSAP-3959
Exotic Contemporary House Plan ...
-
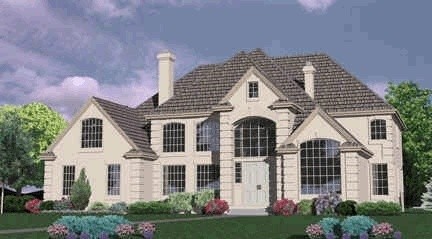
M-3922
The French Country Style has roots in our...
-
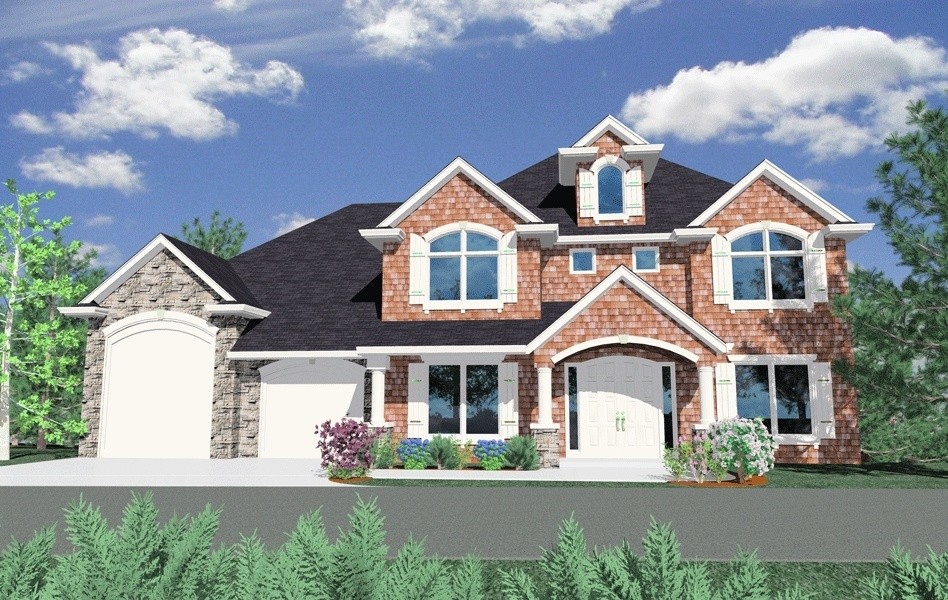
M-3892
This is a family home with beautiful realized...
-
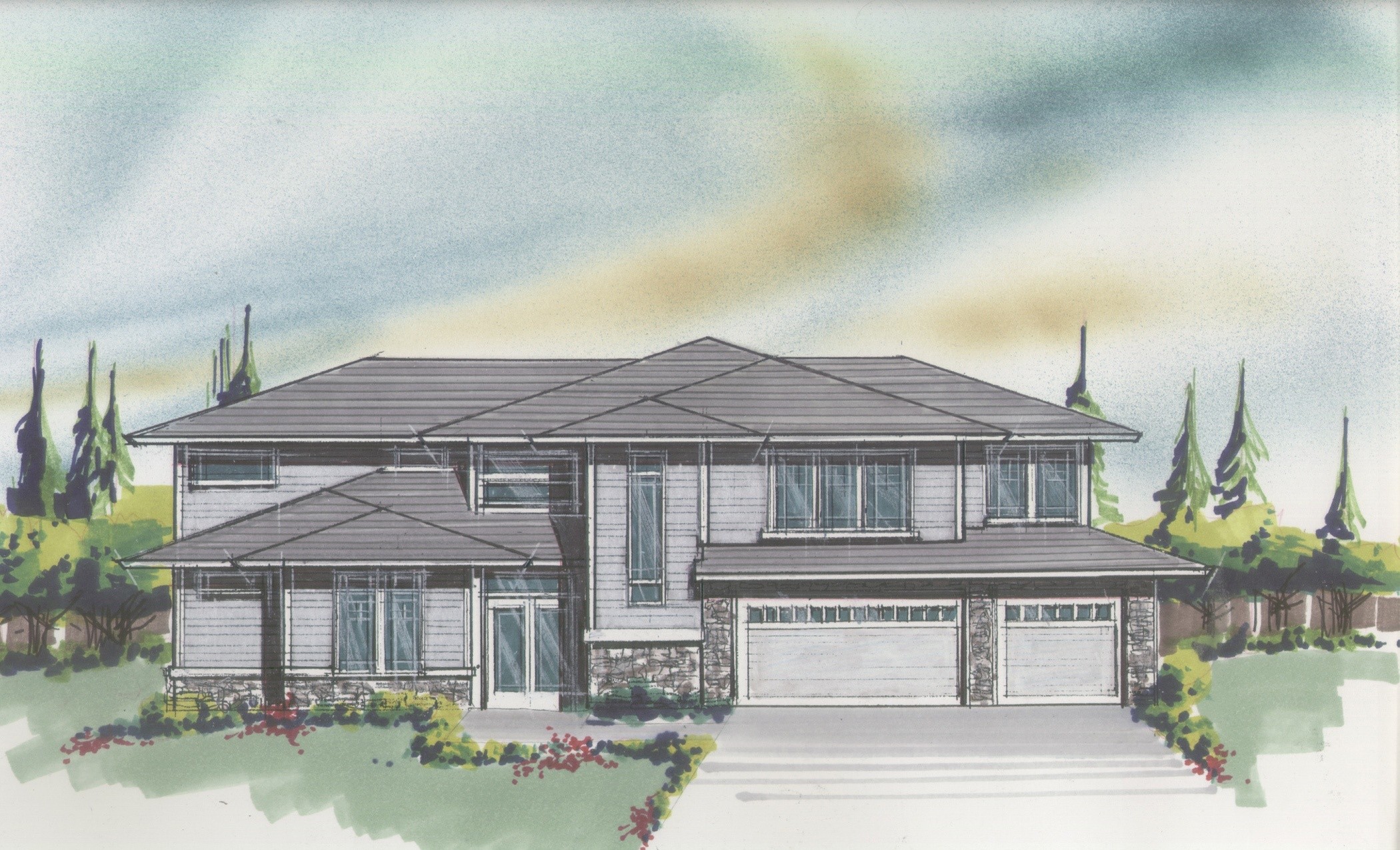
MSAP-3877
This is truly a dramatic and high style house...
-
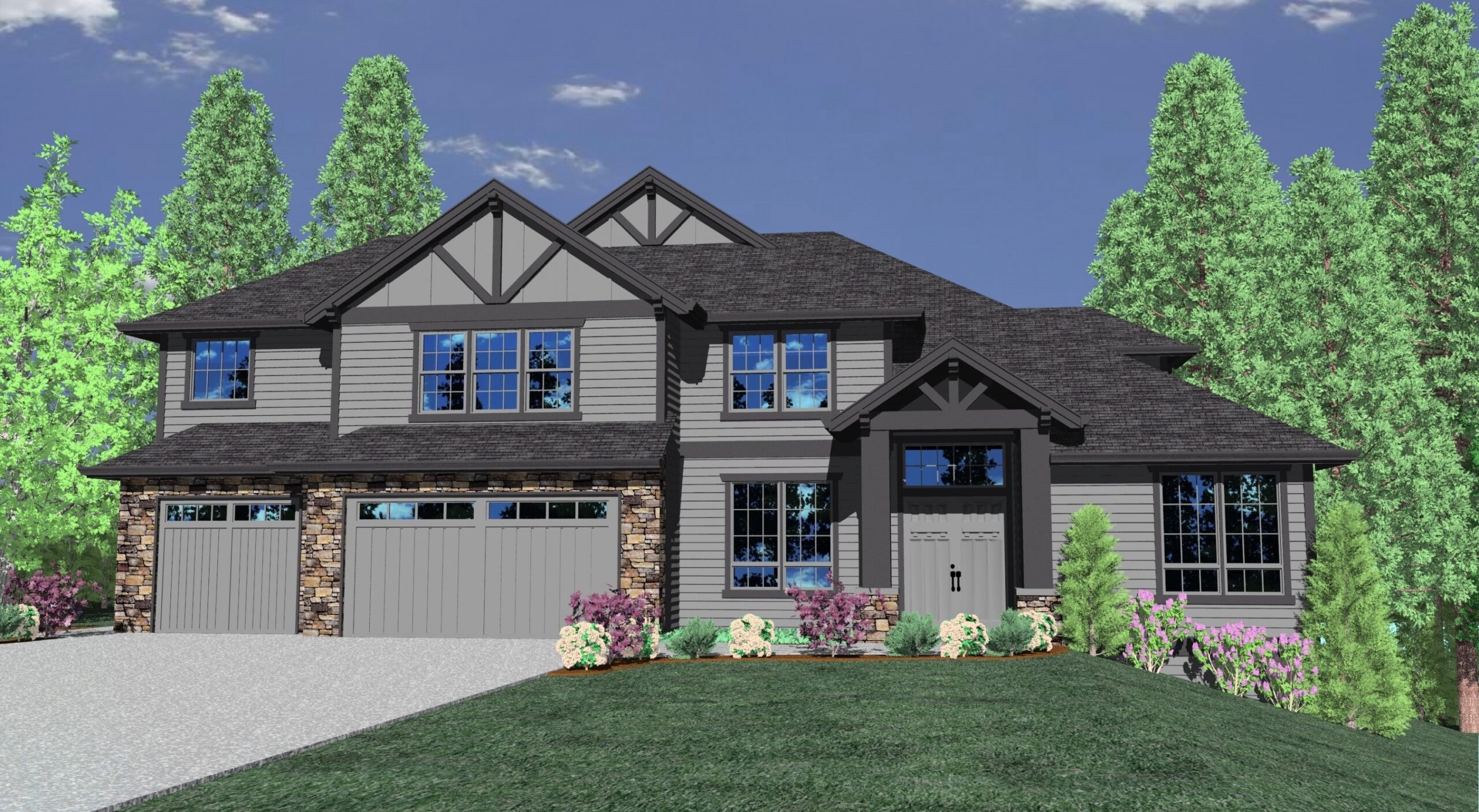
M-3876GFH
Traditional, Transitional, and Craftsman styles,...
-
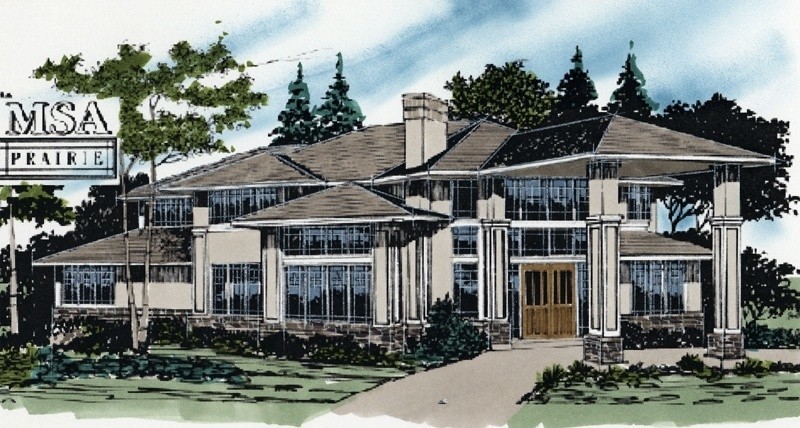
msap-3855
A miracle of modern design that takes its roots...
-
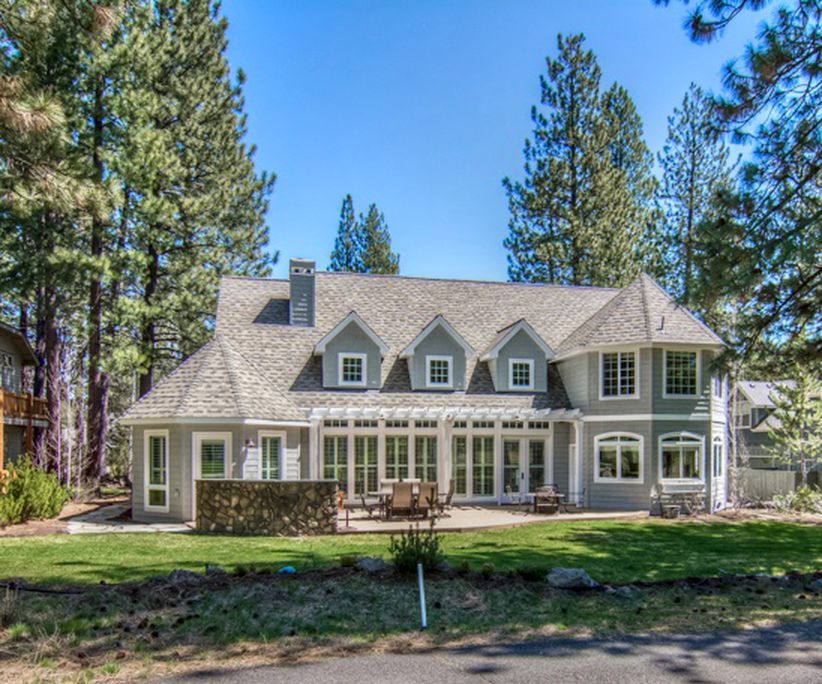
M-3765
This is a magnificent modern two story, 3 car...
-
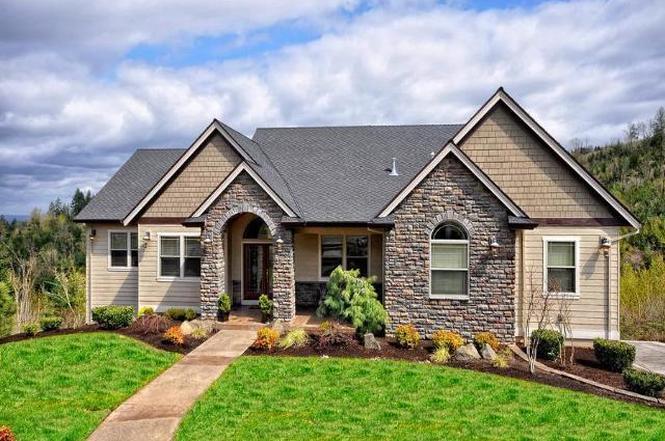
M-3696
An executive home with everything for the entire...
-
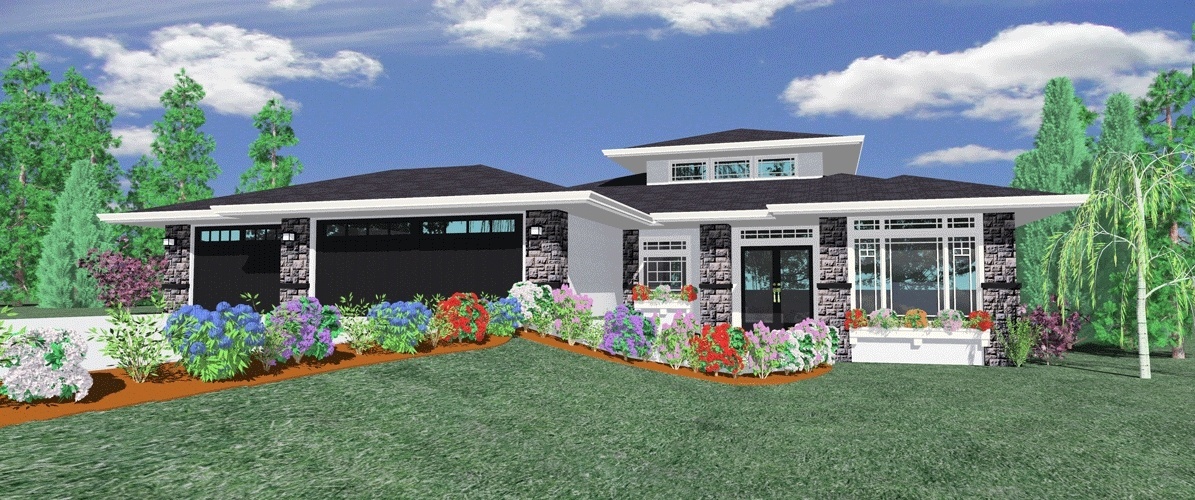
3728
Truly an elegant Frank Lloyd Wright inspired...
-
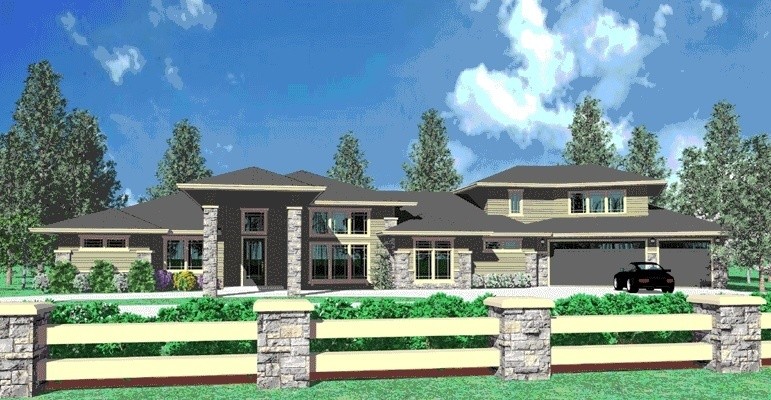
MSAP-3705
Prairie styling and easy living are the watchwords...
-
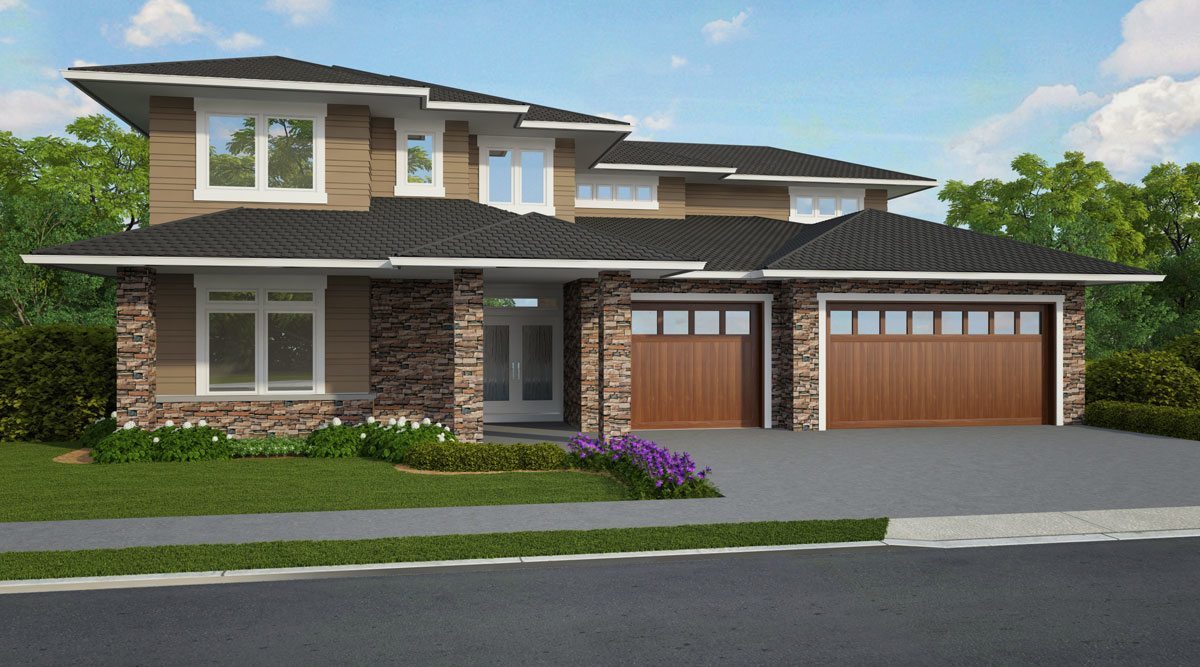
M-3672-TA
This Mediterranean Northwest Modern style, the...
-
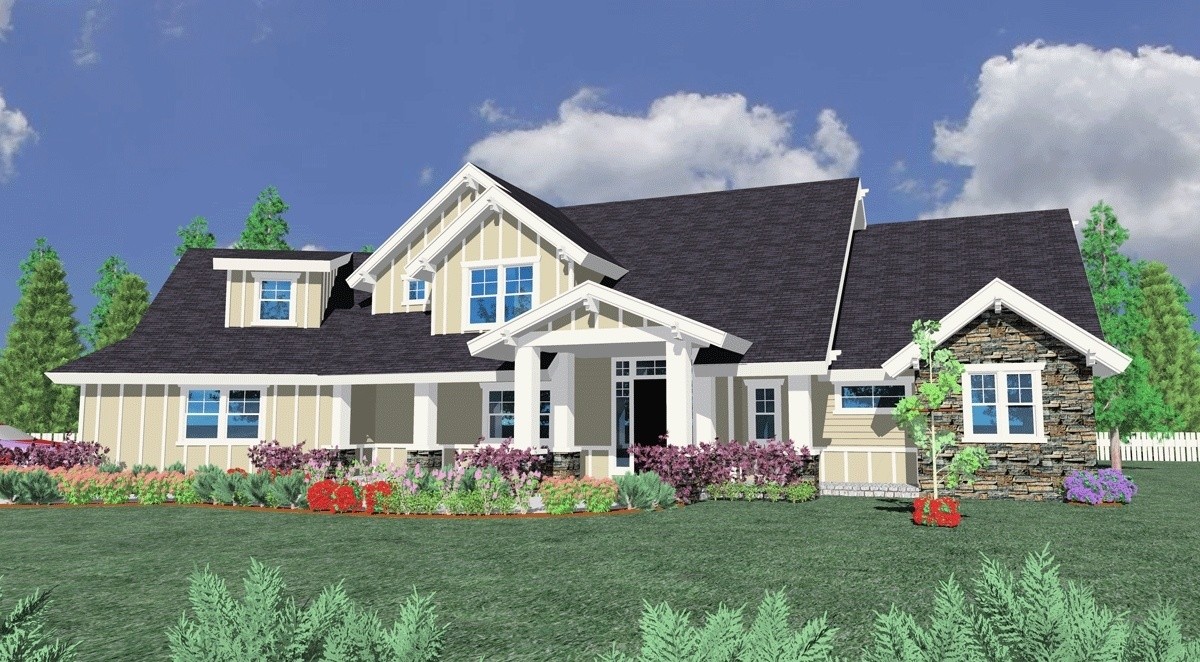
M-3634
This spacious and elegant Craftsman style home...
-
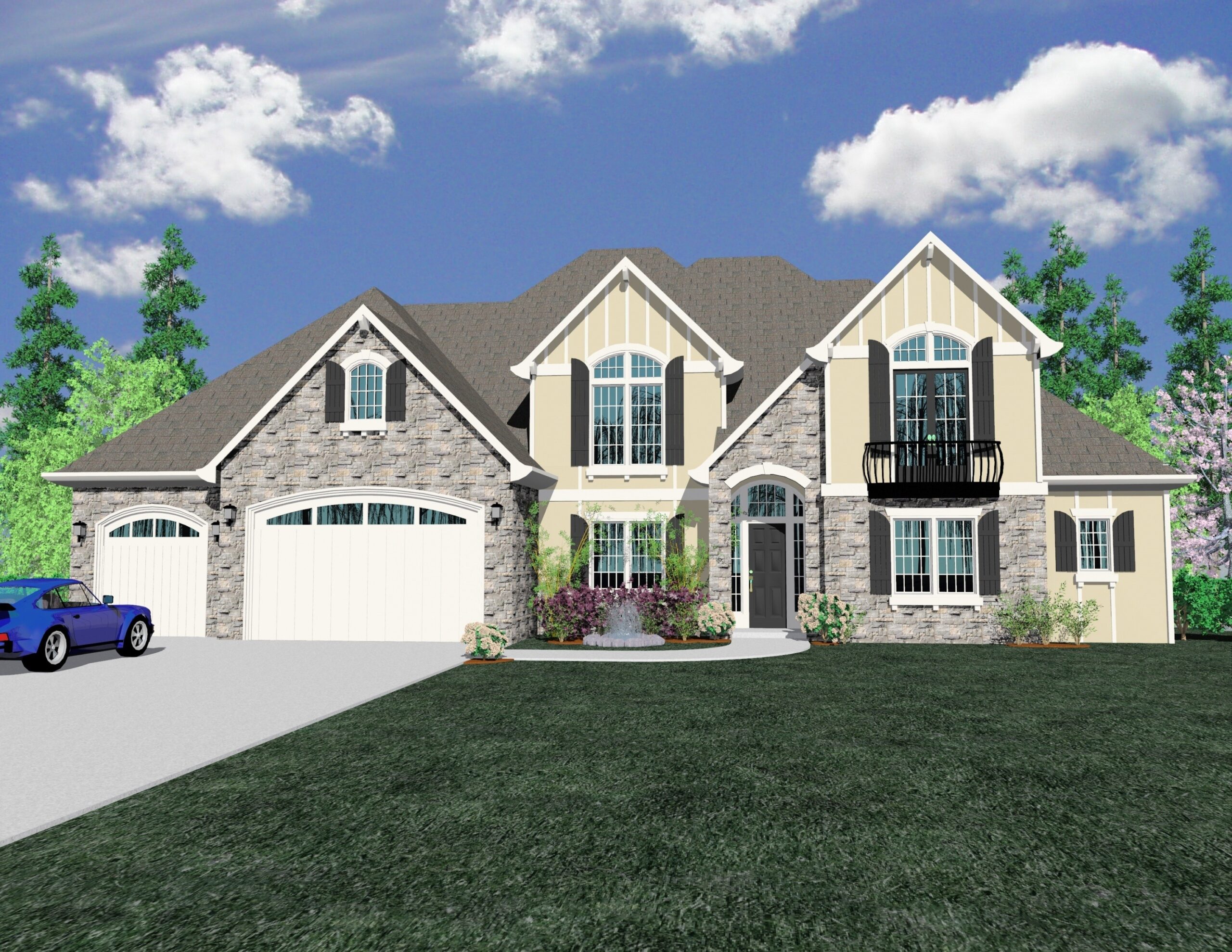
M-3556
A Transitional, French Country Design, the Hills...
-
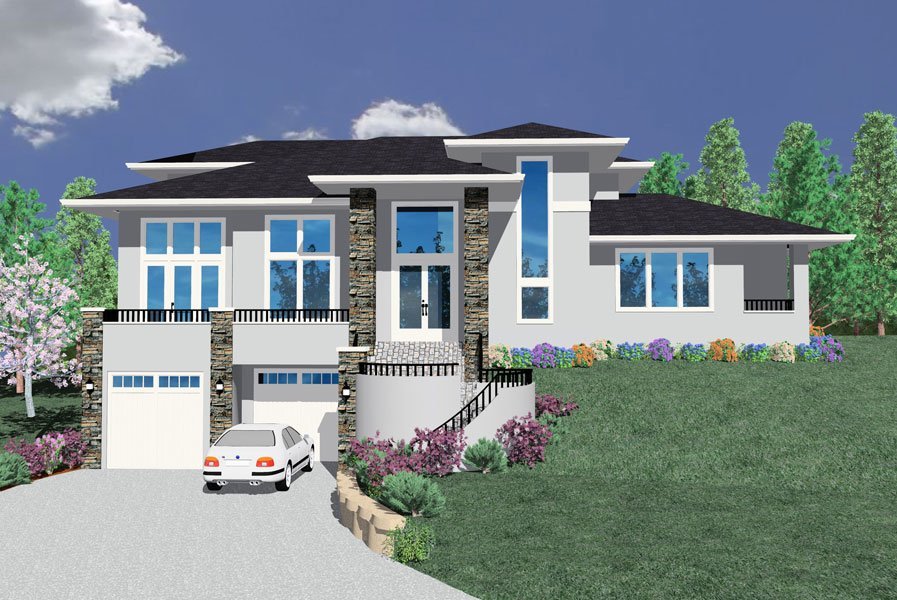
MSAP-3533
This is simply a dramatic and beautiful house plan...
-
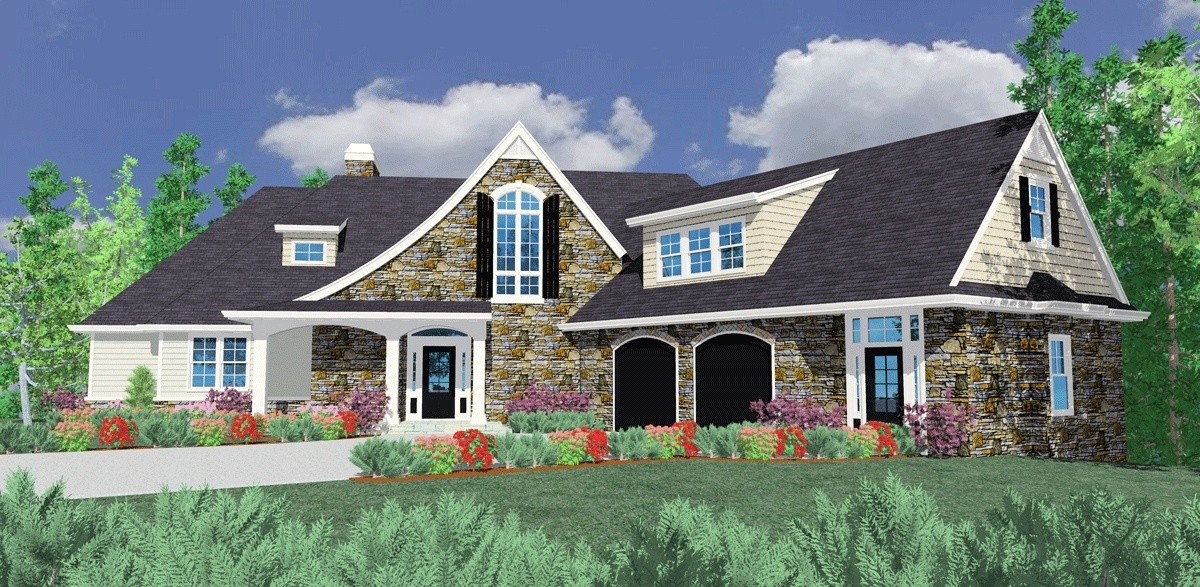
M-3478
Old World European House Plan with Separate...
-

M-3475N
This aspen style lodge home is perfect for an...
-
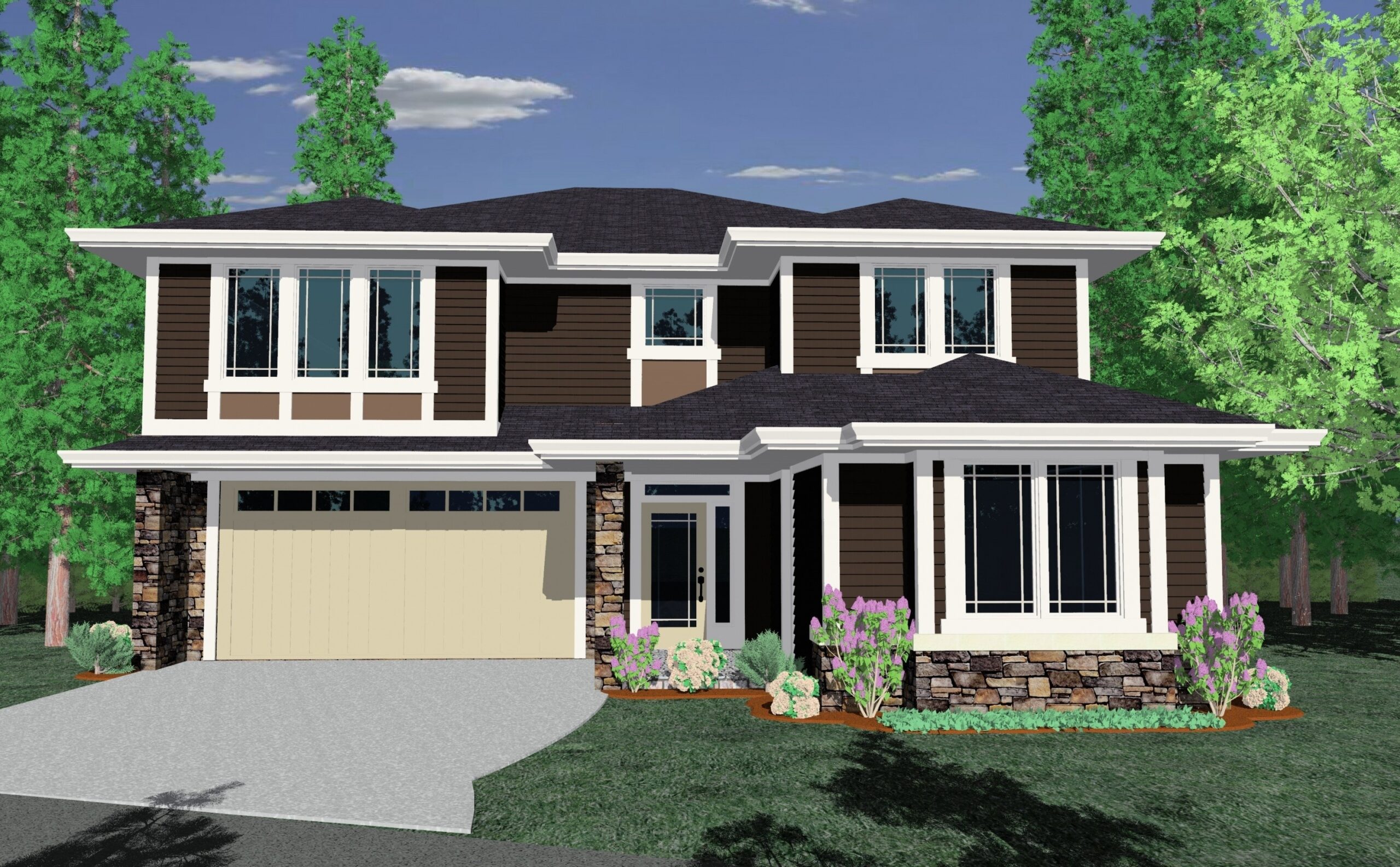
M-3466-JTR
A Contemporary, Prairie, Craftsman Style, the...
-
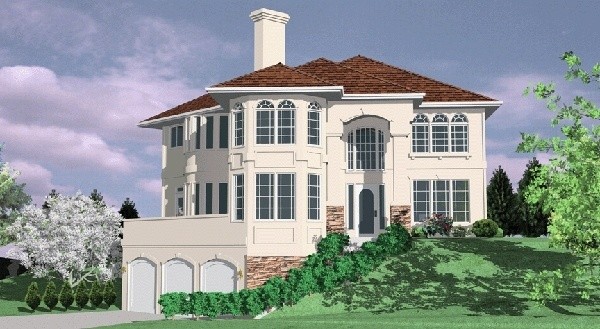
M-3445
No home design works better on an uphill corner...
-
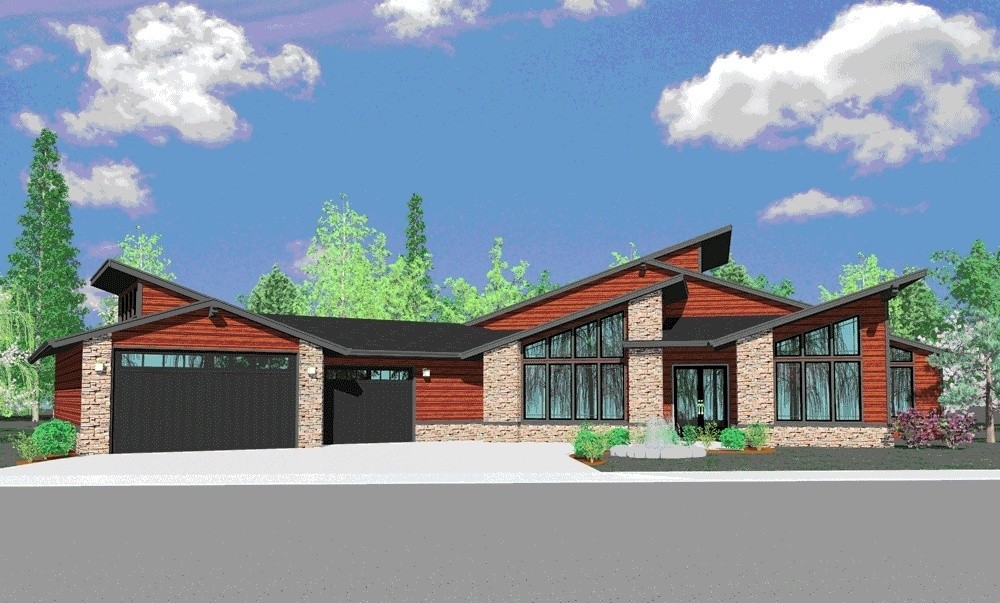
MSAP-3447
This is a state of the art Northwest Contemporary...
-
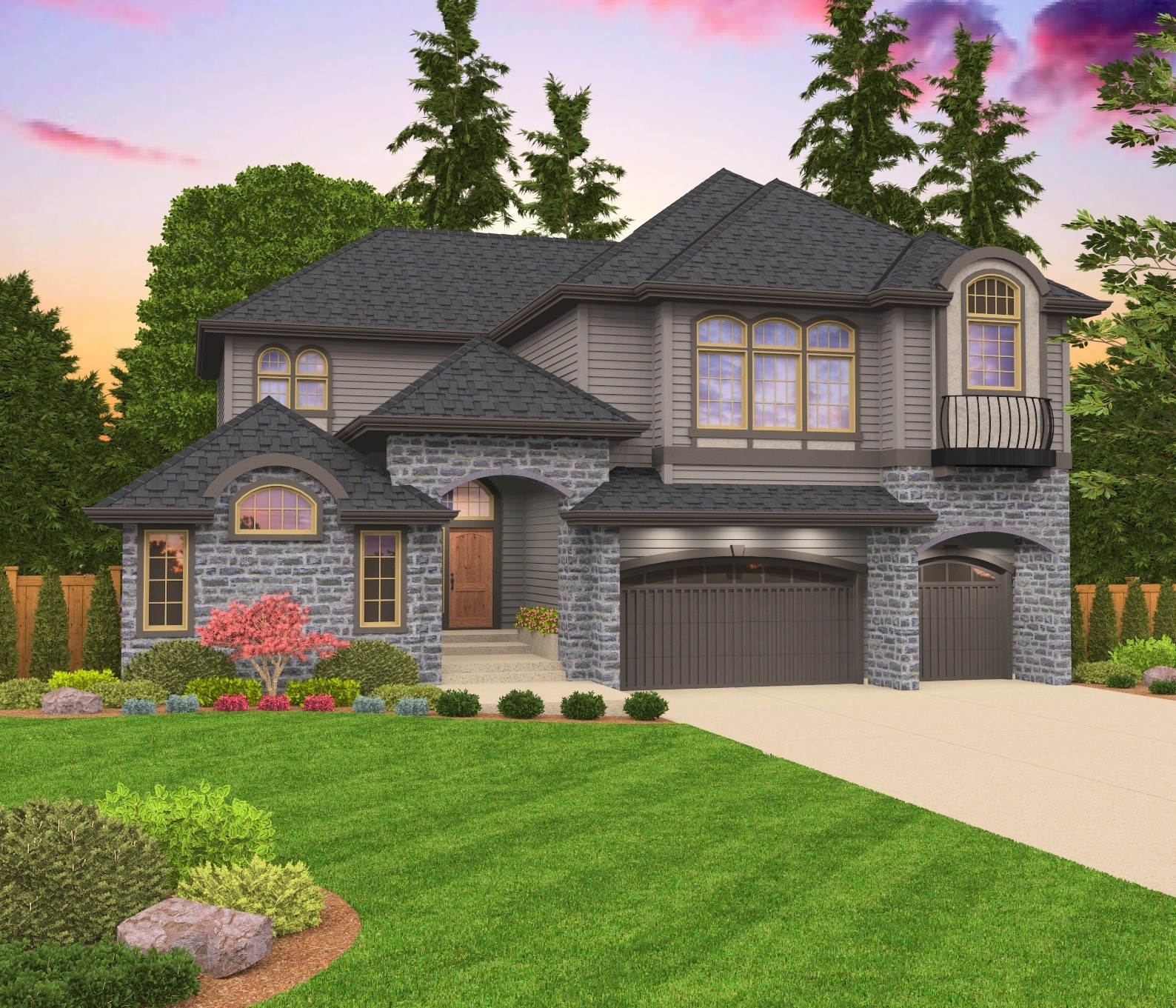
M-3349-JTR
Old World Mediterranean House Plan ...

