Custom Designed House Plans
Showing 201–220 of 292 results
-
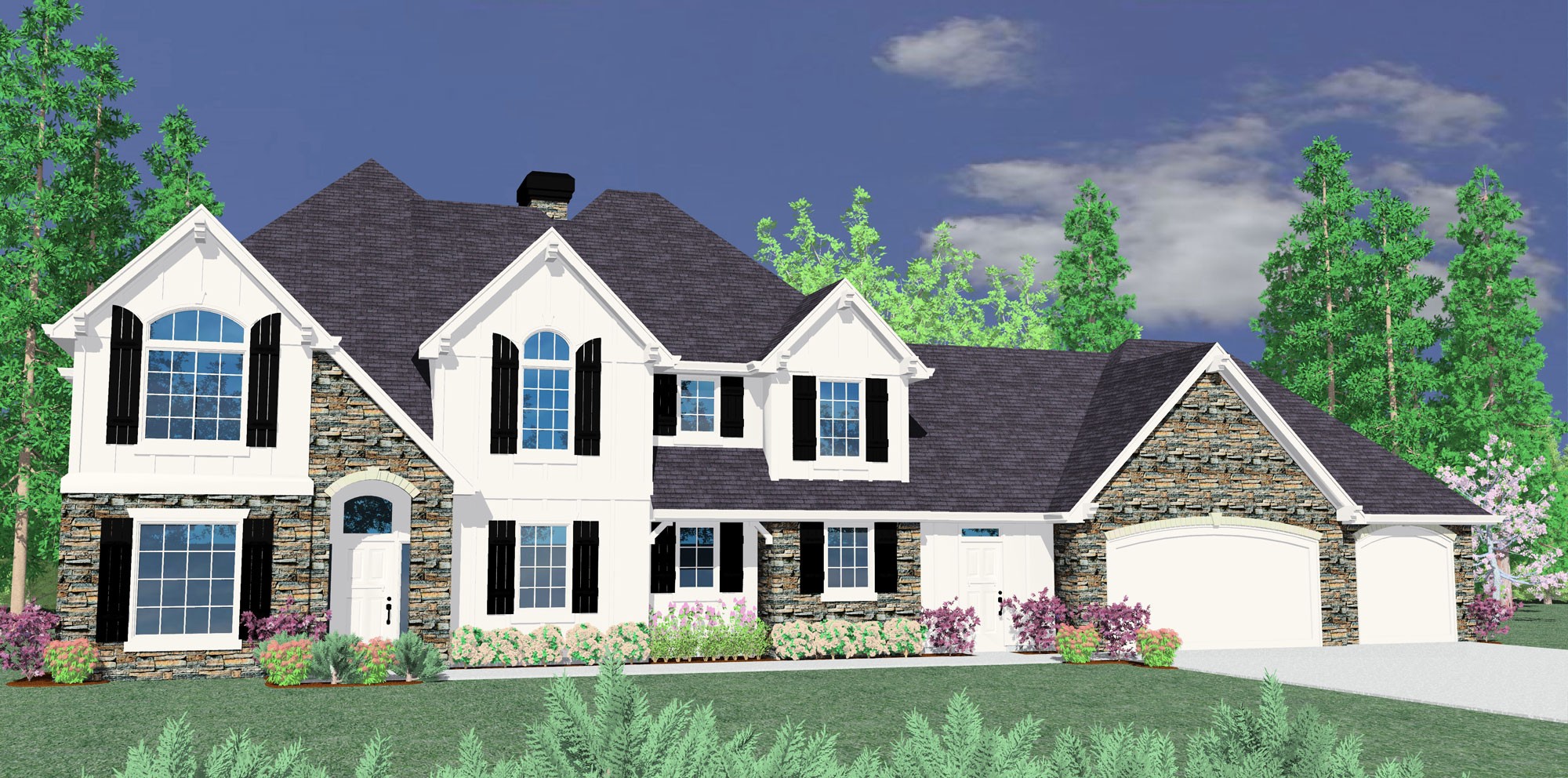
M-4853
This is a fun and fantastic house plan. You will...
-
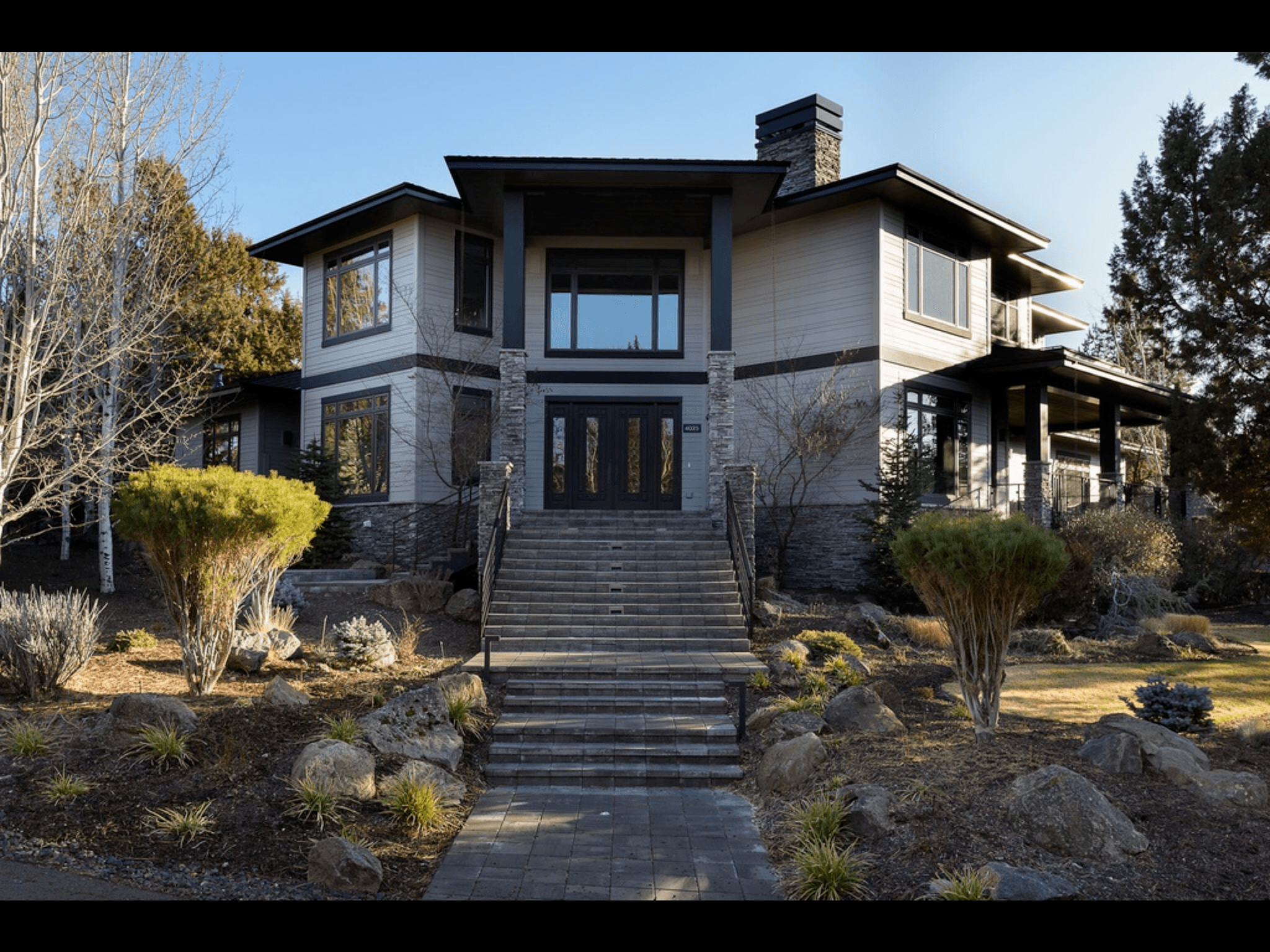
MSAP-4832
Modern Luxury Executive Home Design Second to...
-
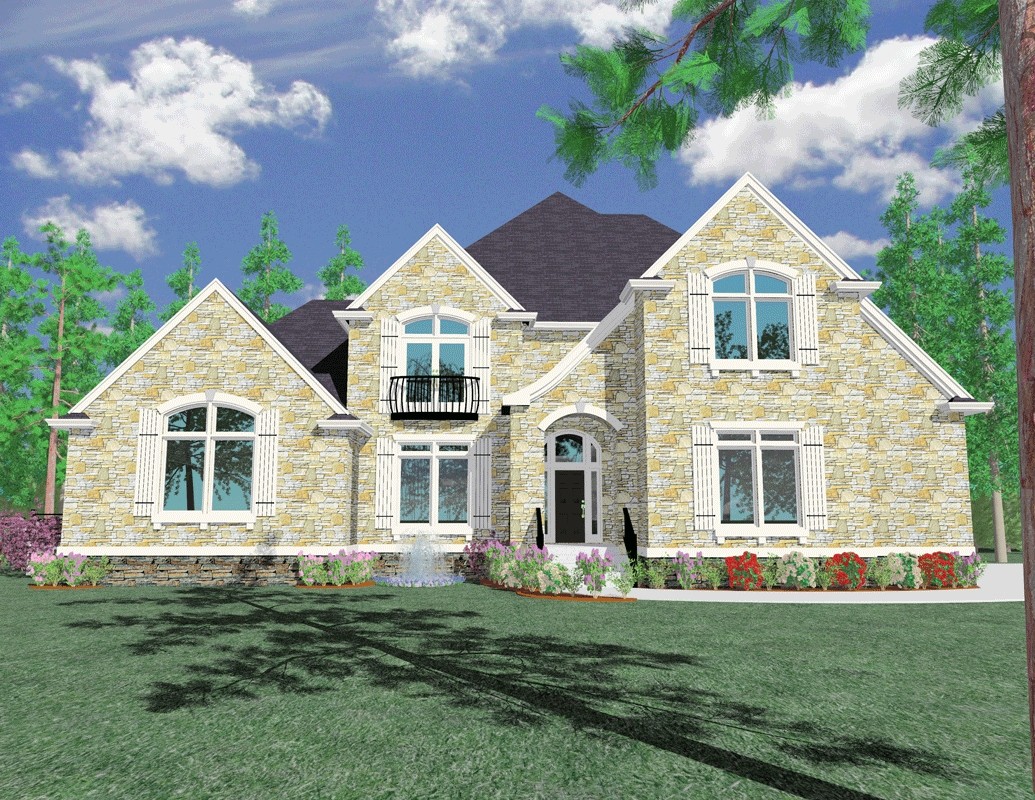
M-4808
A more flexible and luxurious home cannot be...
-
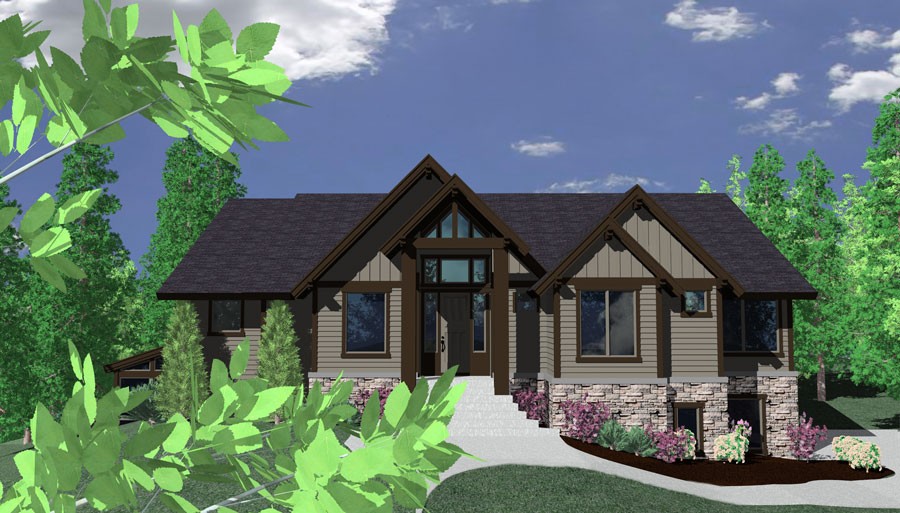
M-4717
Here is a Magnificently designed luxury lodge ...
-
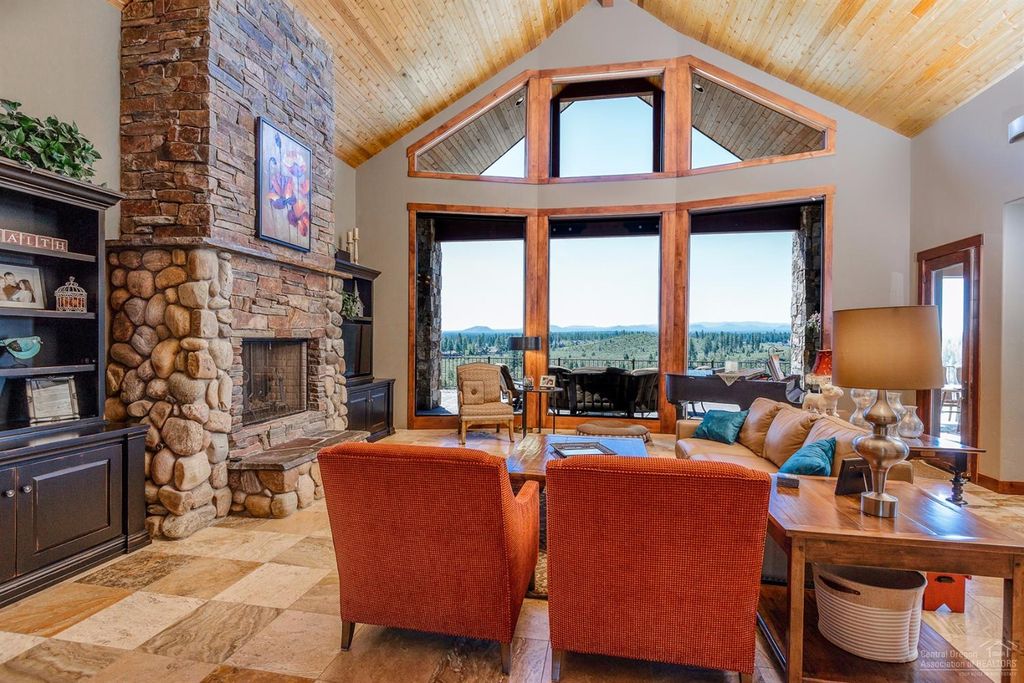
M-4673
Charming Lodge Style House Plan ...
-

M-4635
A beautiful house plan perfectly suited for...
-
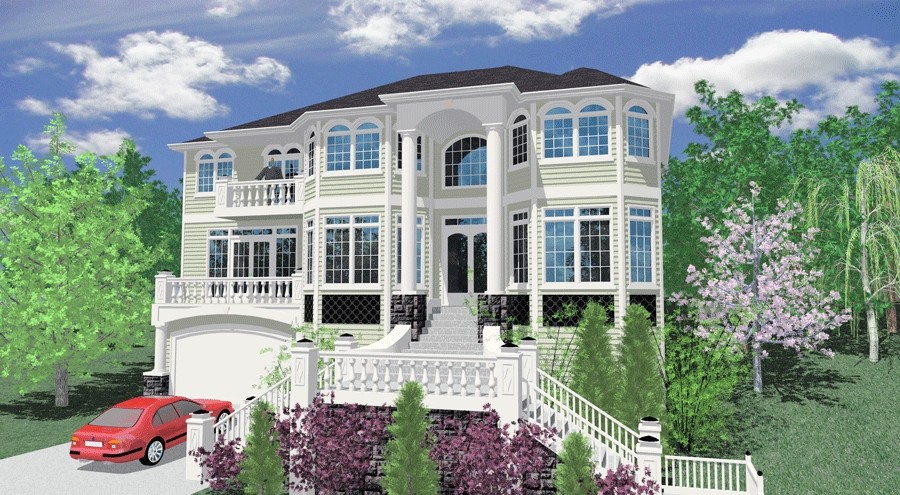
M-4597
Spectacular from start to finish this design takes...
-
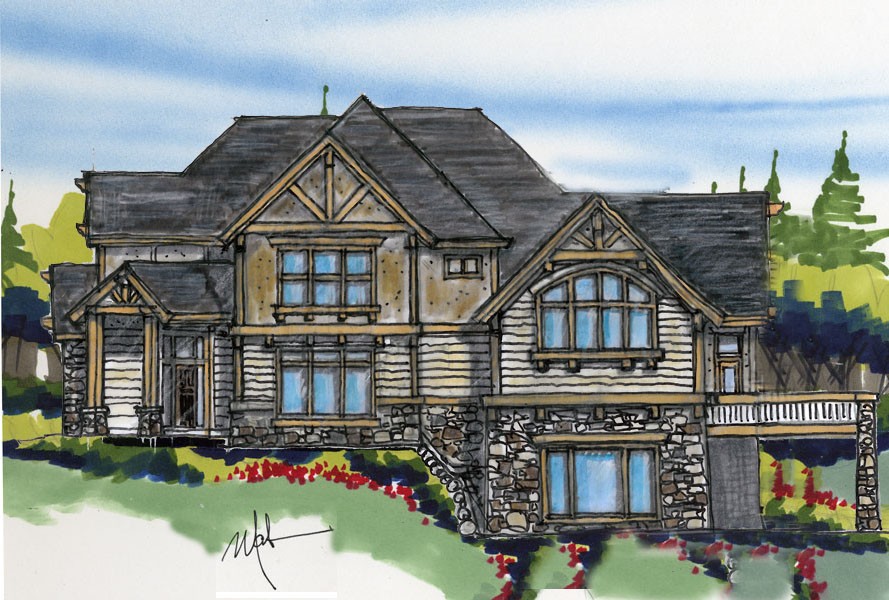
M-4475-SM
The Smith Rock is a Transitional, French Country,...
-
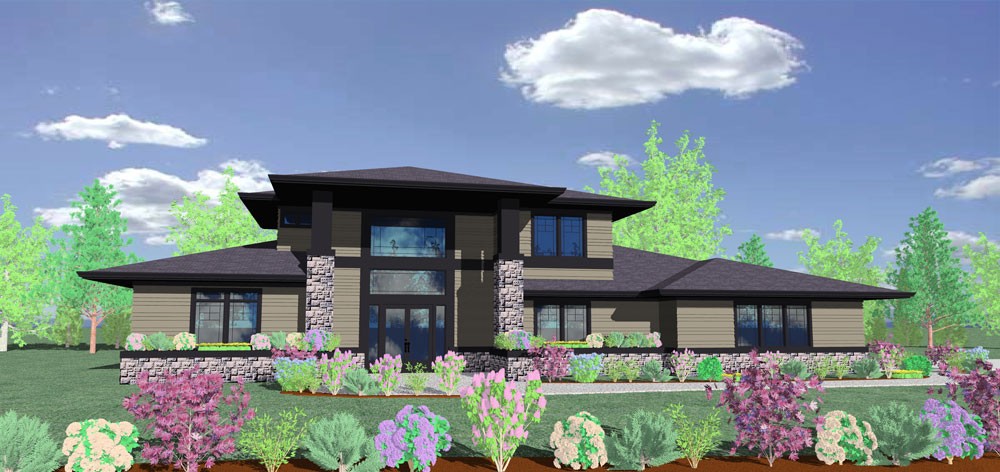
M-4455 extreme
Yikes, within about 4 weeks of finishing the...
-
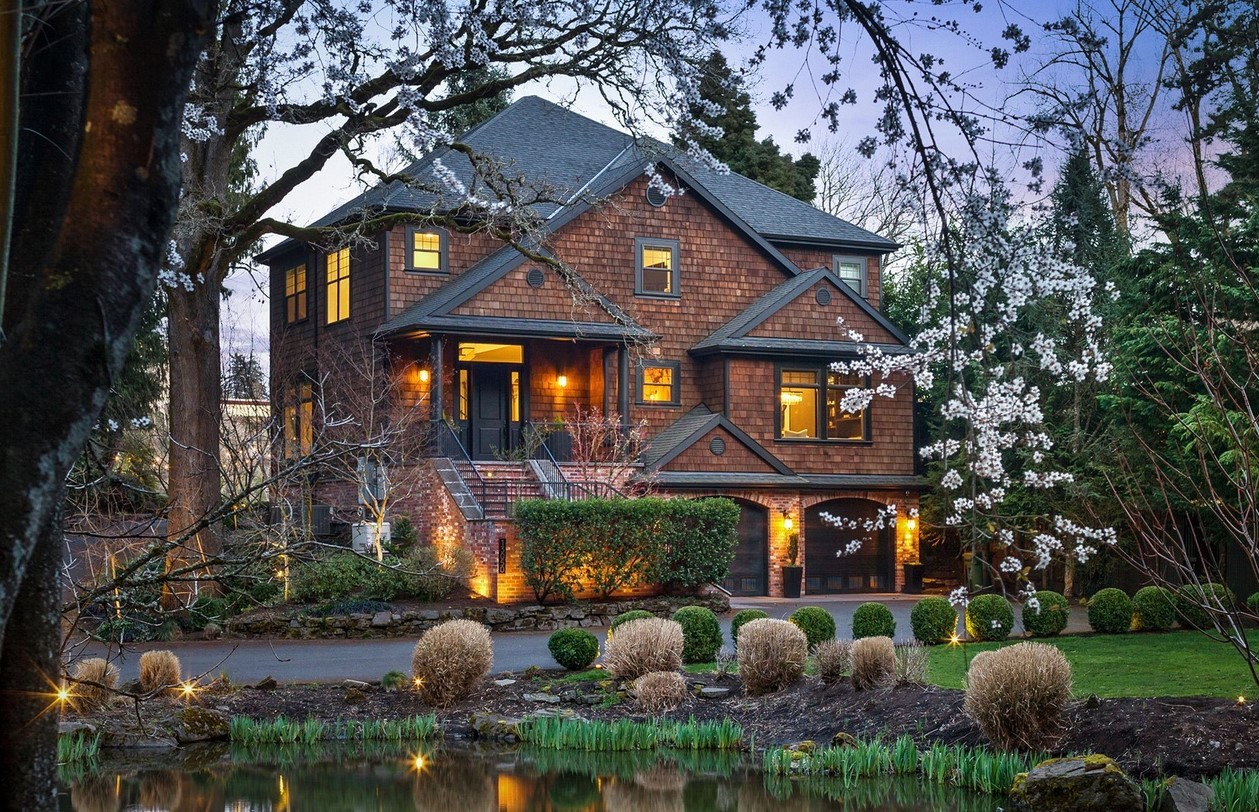
M-4380
Magnificent Shingle Style Luxury House Plan ...
-
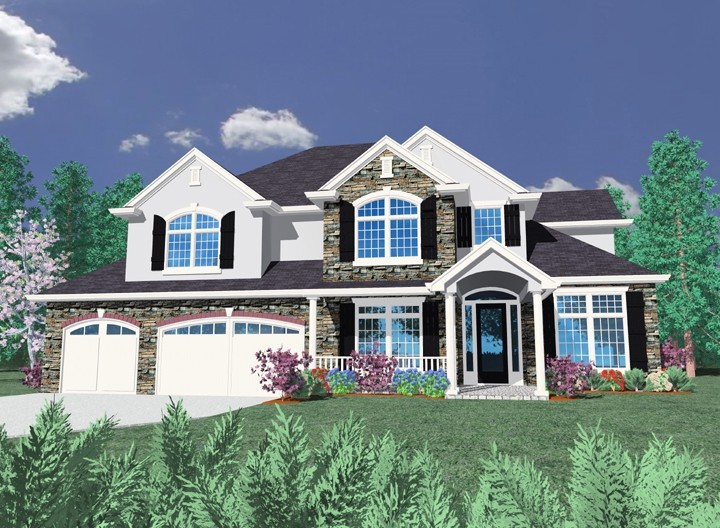
M-4298
This wonderful executive, transitional house plan...
-
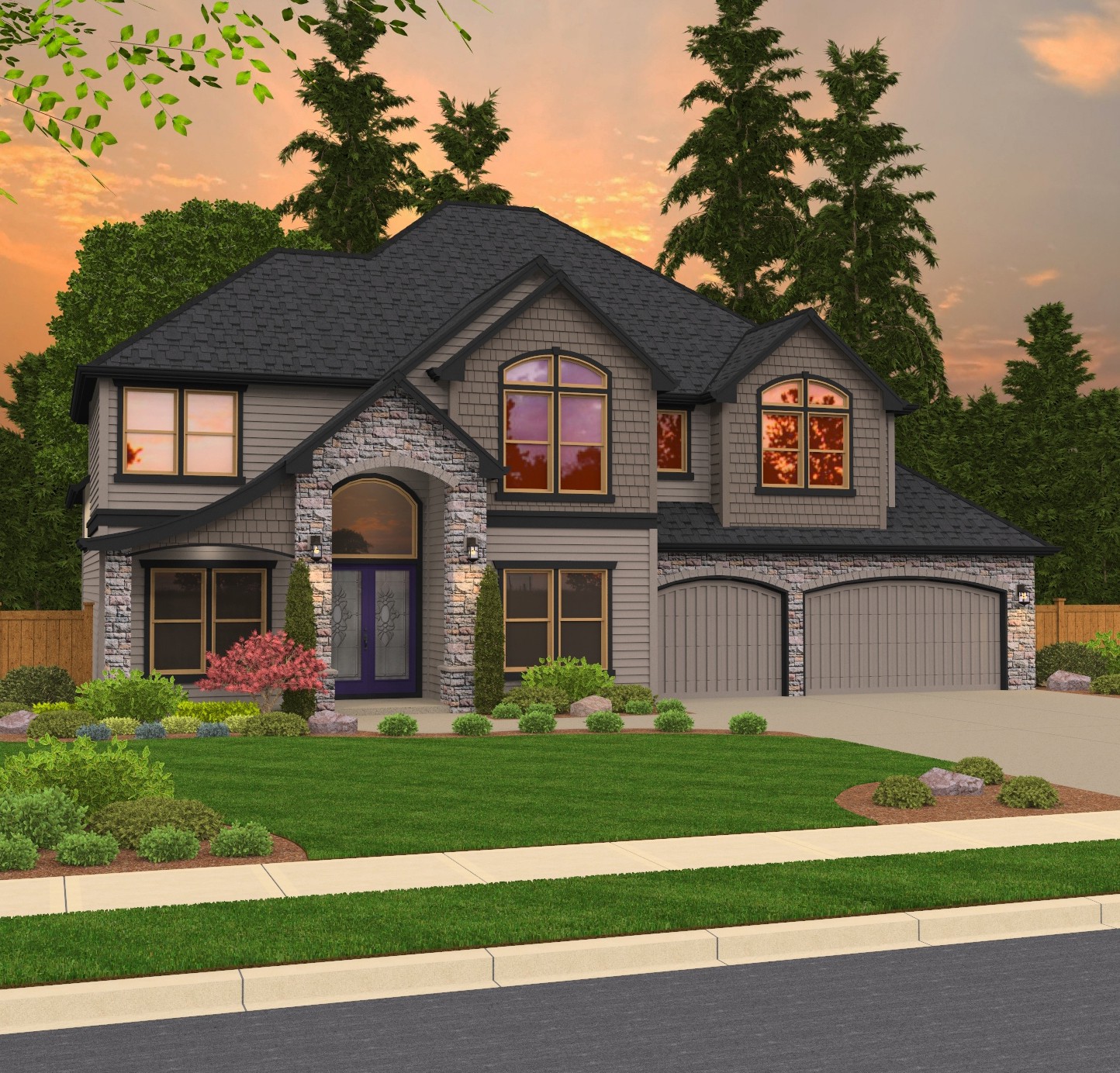
M-4265 EP
Old World European House Plan
-
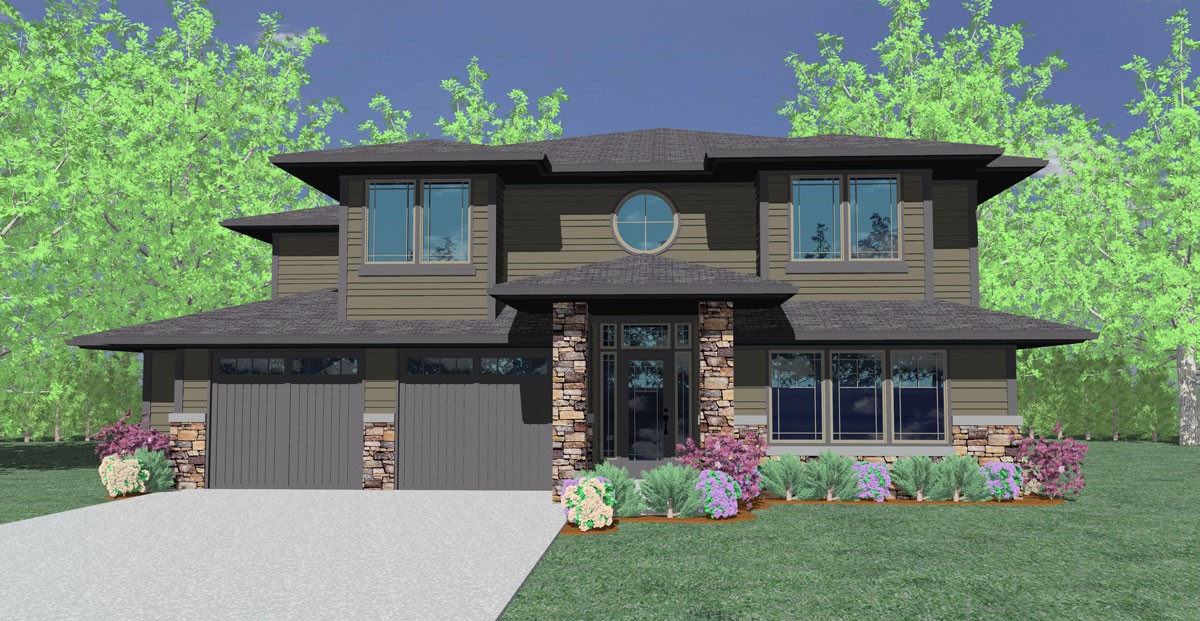
MSAP-4093L
Contemporary, Prairie, Craftsman, and...
-
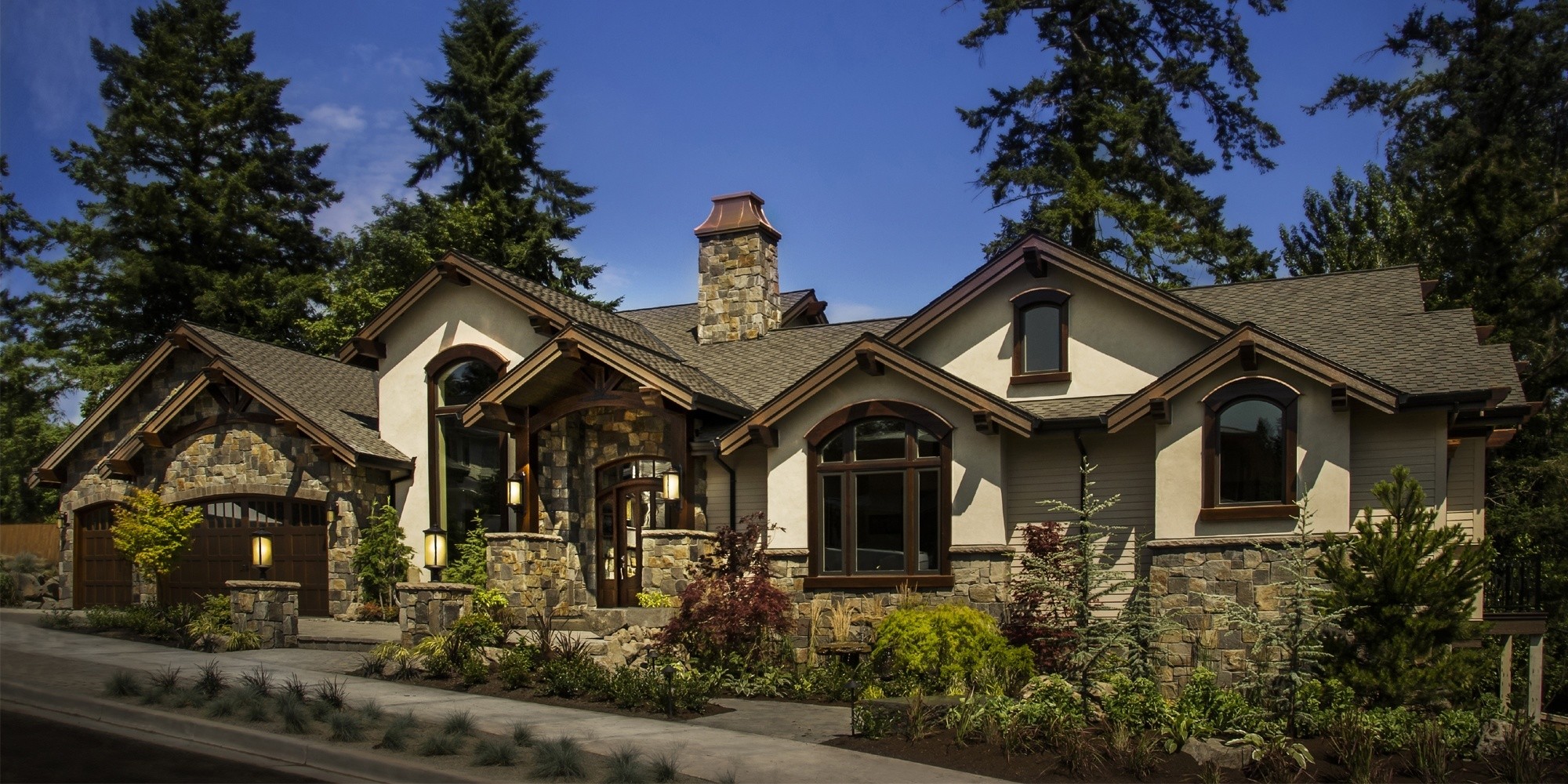
M-4092-DA
Luxury Lodge House Plan
-
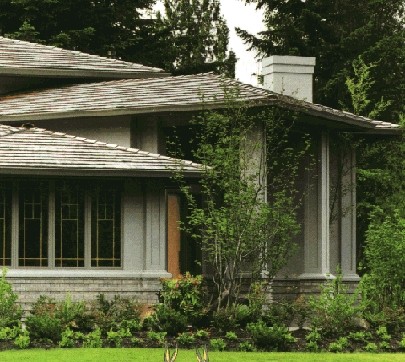
3752
I was asked to produce a Frank Lloyd Wright...
-
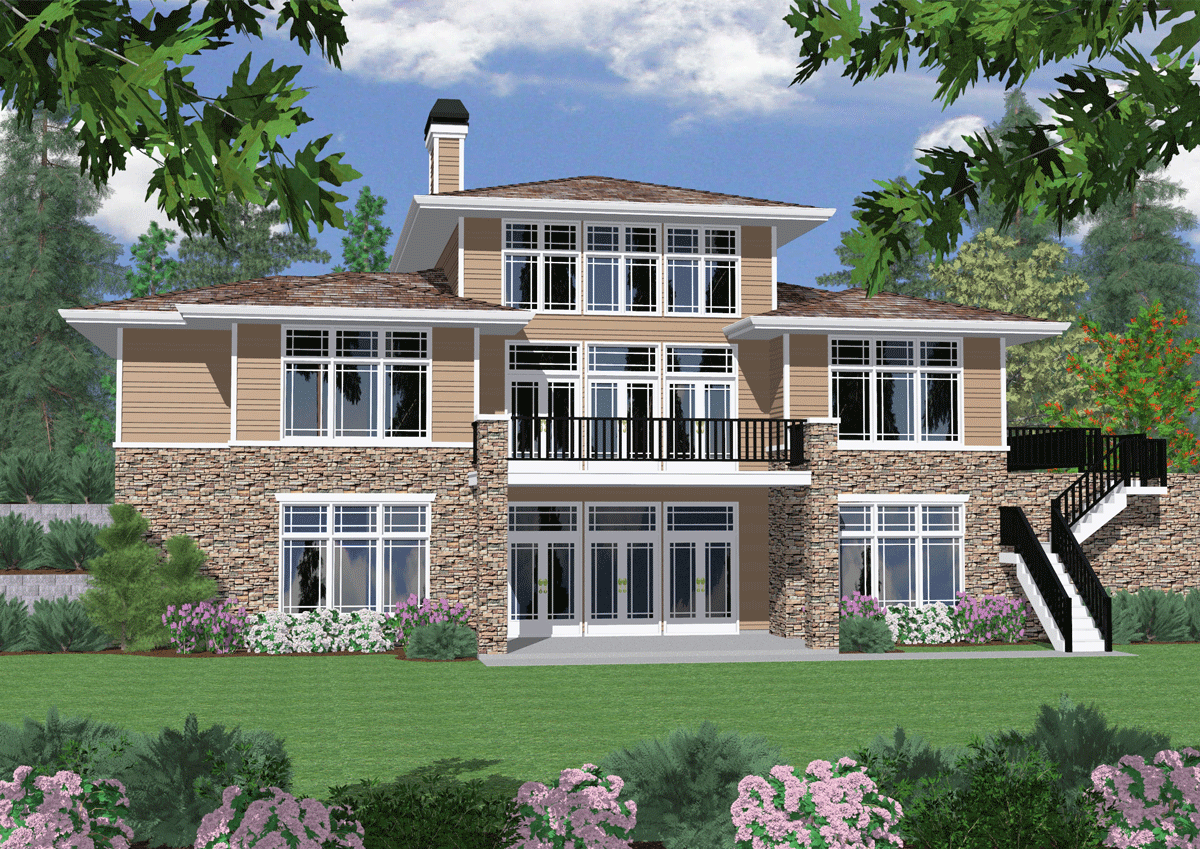
m-4004
This magnificent executive house plan is fit for...
-
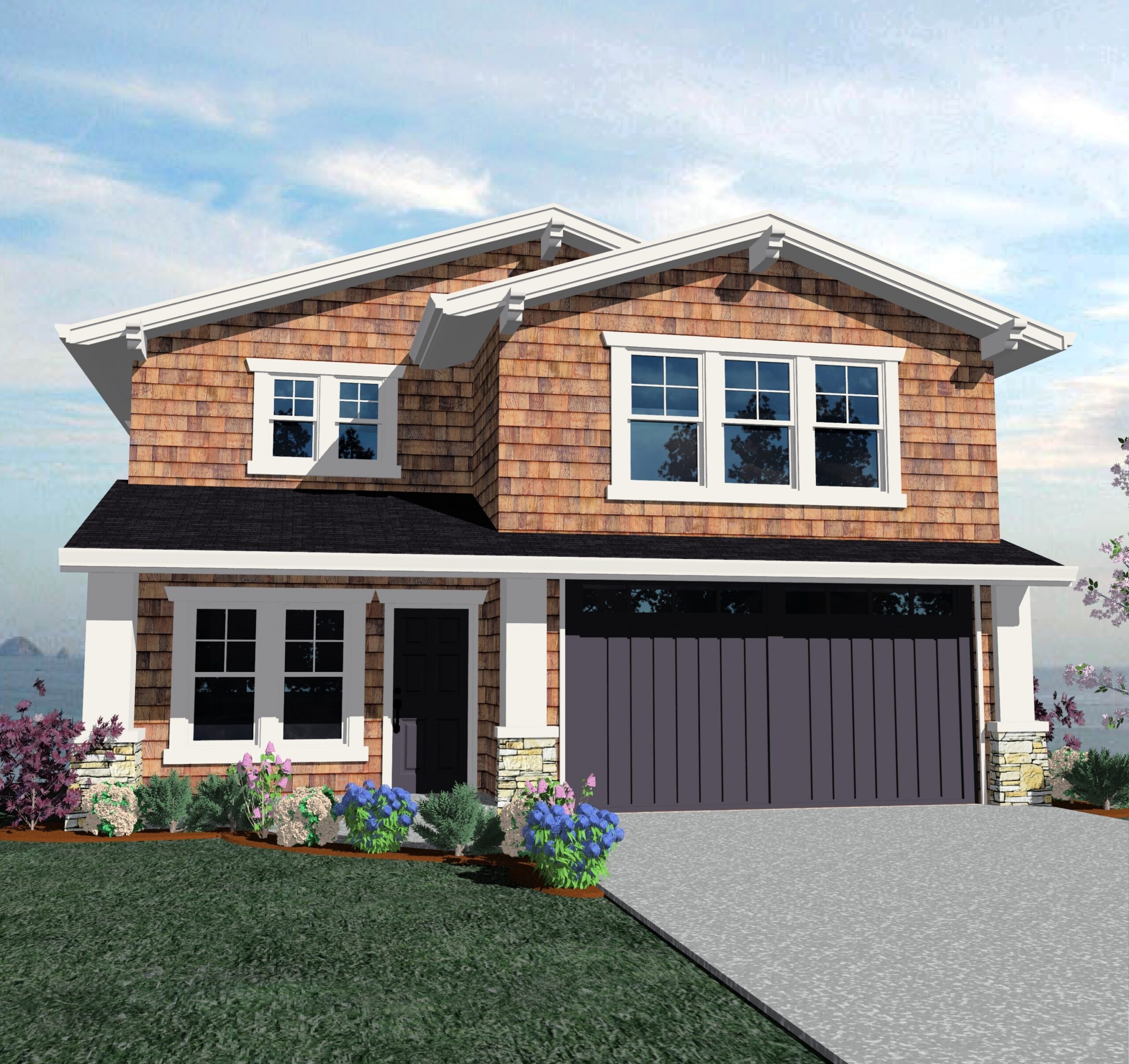
M-3999
The Ultimate Beach Vacation House Plan ...
-
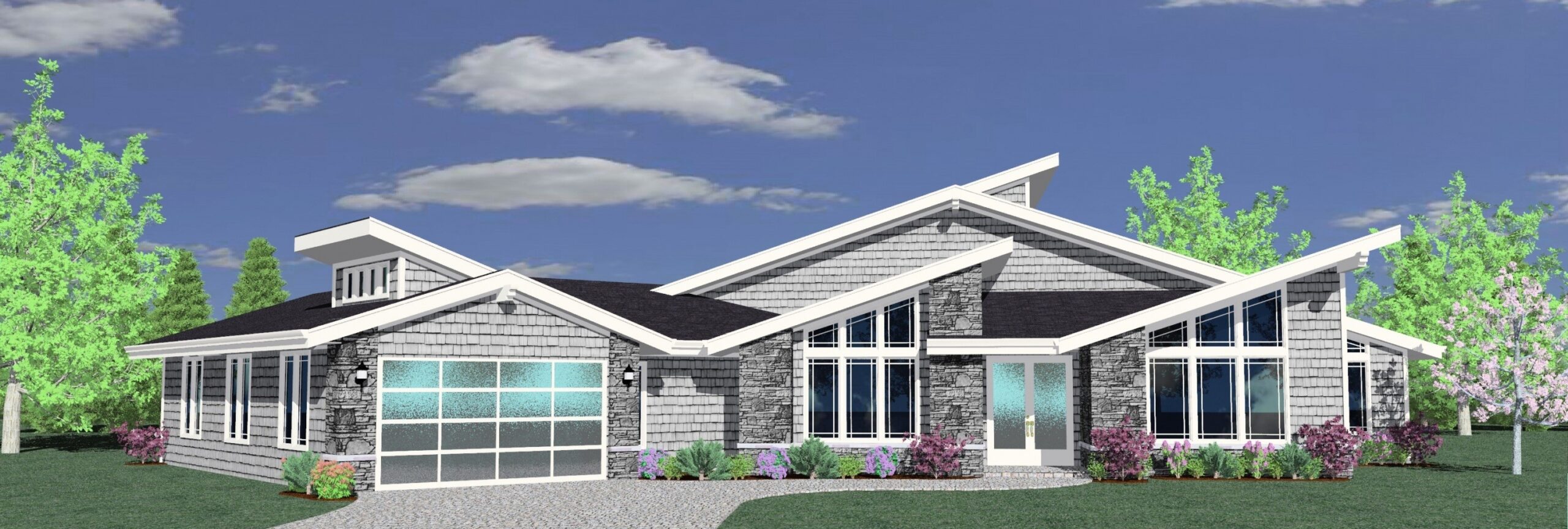
M-3985 extreme
We are very pleased to have been asked to design...
-
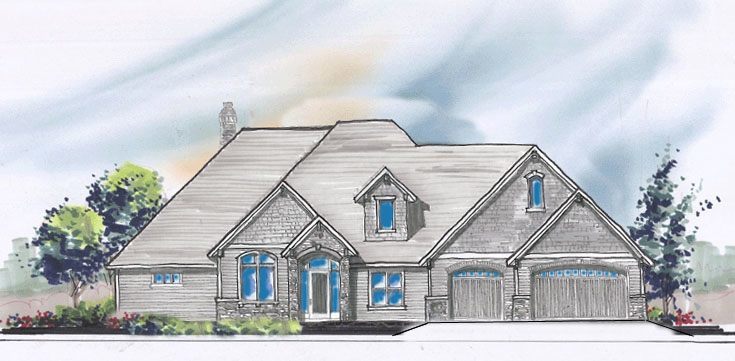
M-3988
The Sylvia Plan is Transitional, French Country,...
-
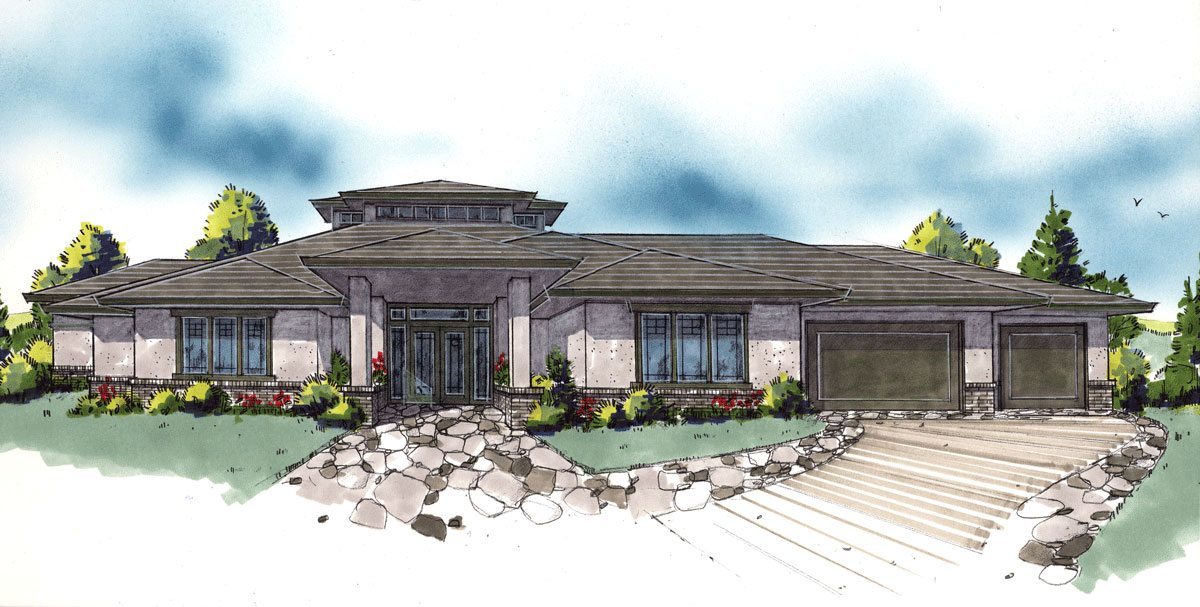
M-3981Extreme
At Mark Stewart Design we are very proud to have...

