Builders Favorite House Plans
Showing 41–60 of 232 results
-
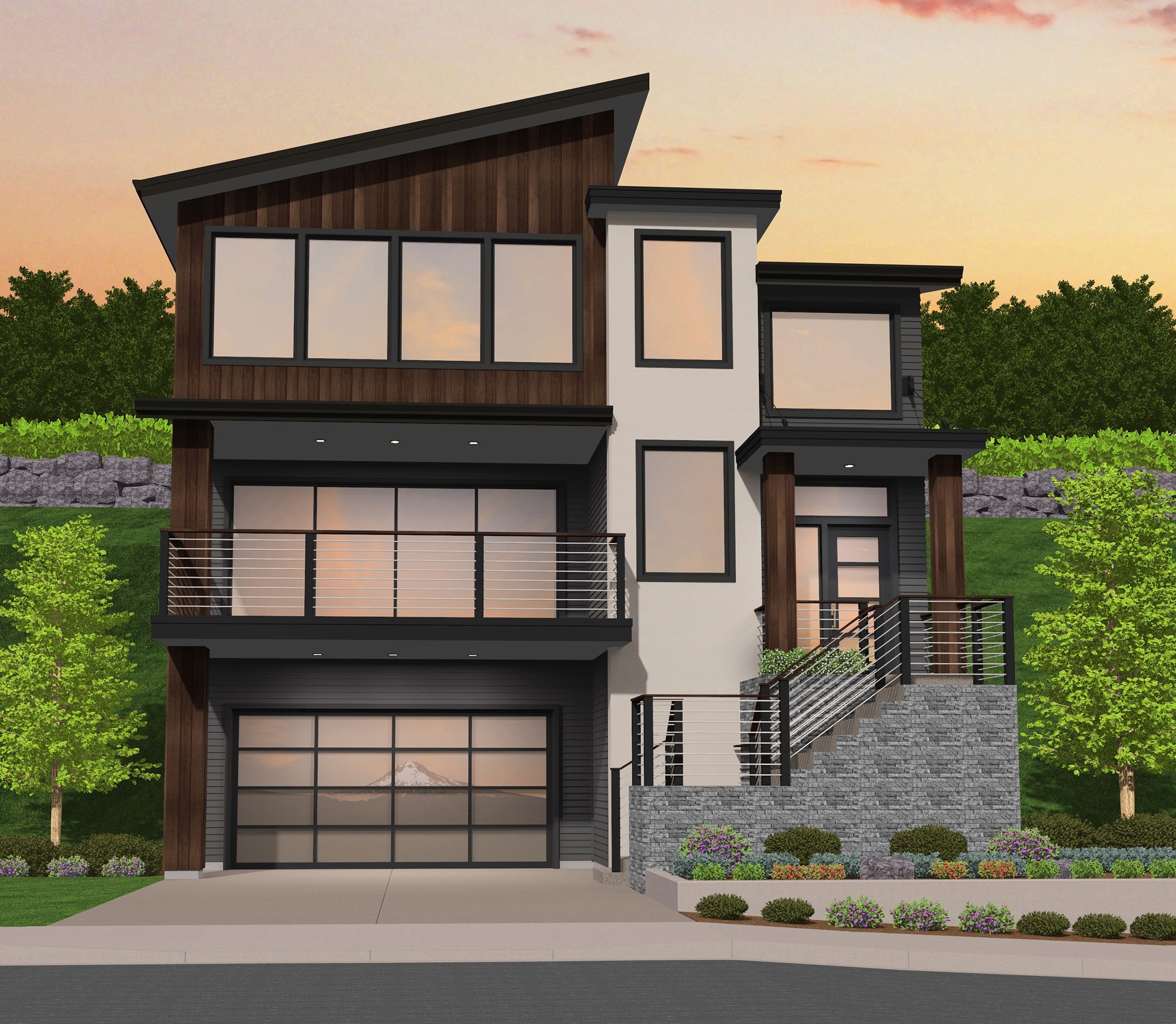
MM-3033-BC
Contemporary House Plan for Steep Uphill Lot ...
-
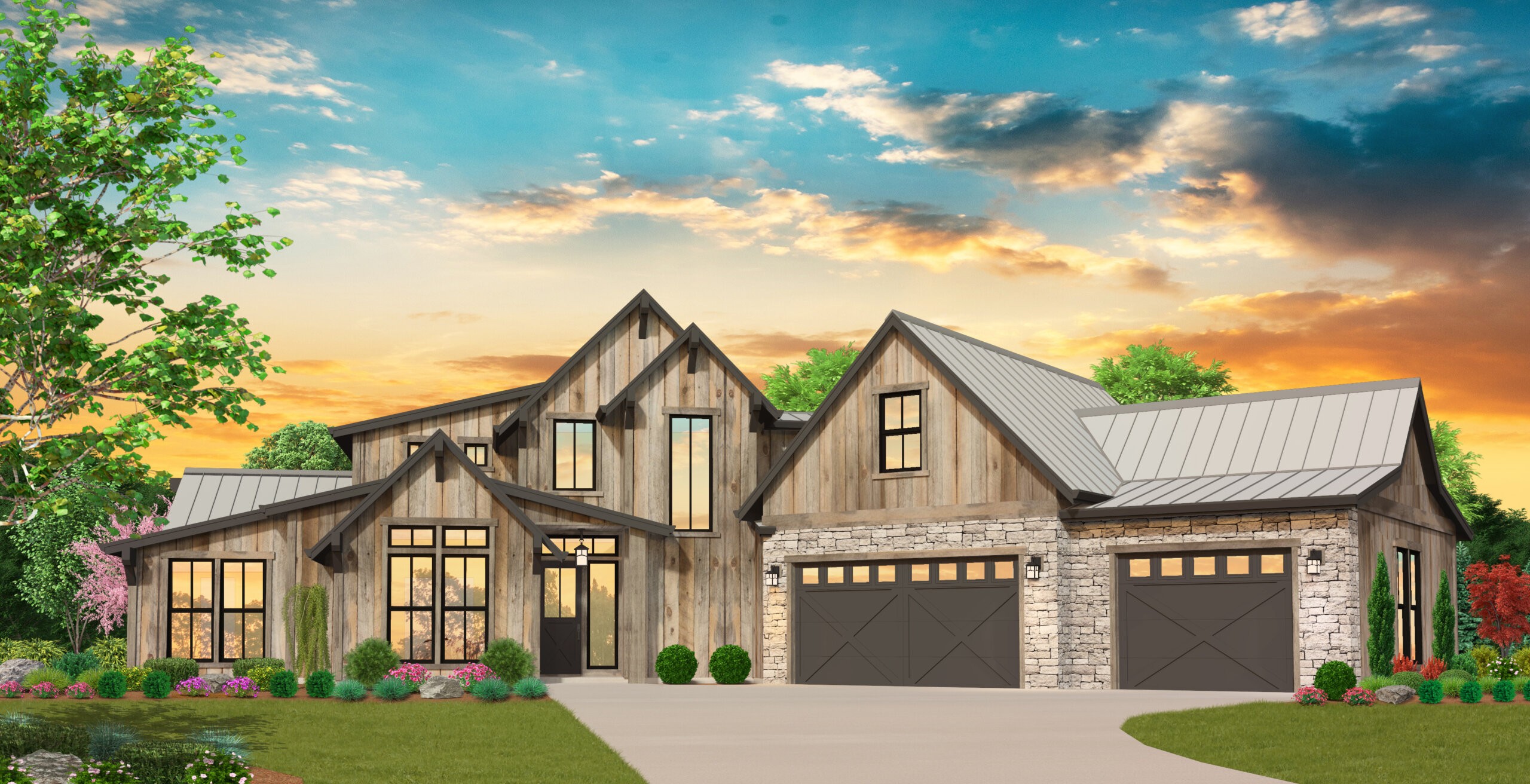
MF-3713
You have discovered a Popular Rustic Farmhouse...
-
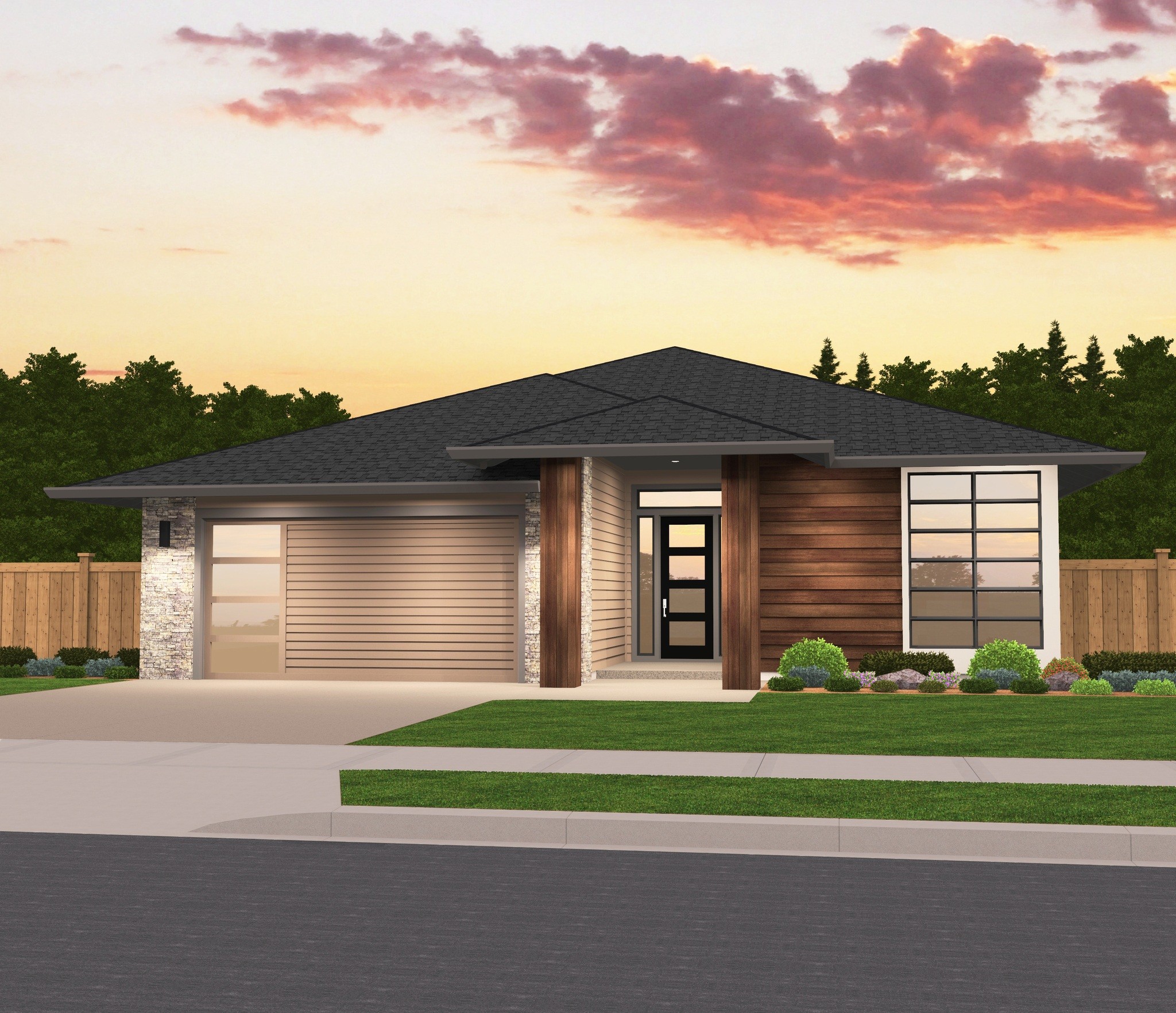
MM-1853-B
One-Story Modern Contemporary House Plan ...
-
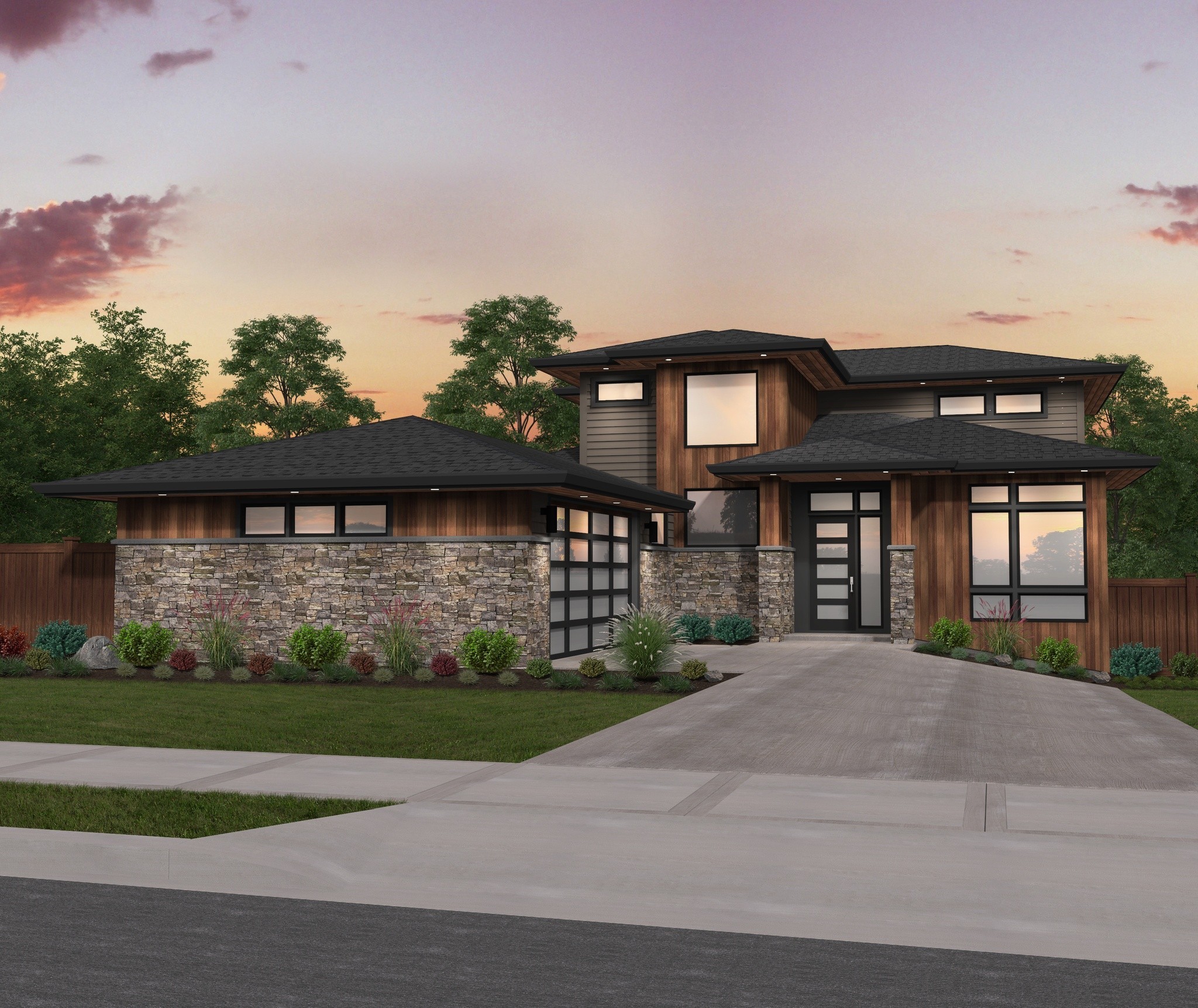
MMH-3639
Prairie Style L-Shaped Contemporary House Plan ...
-
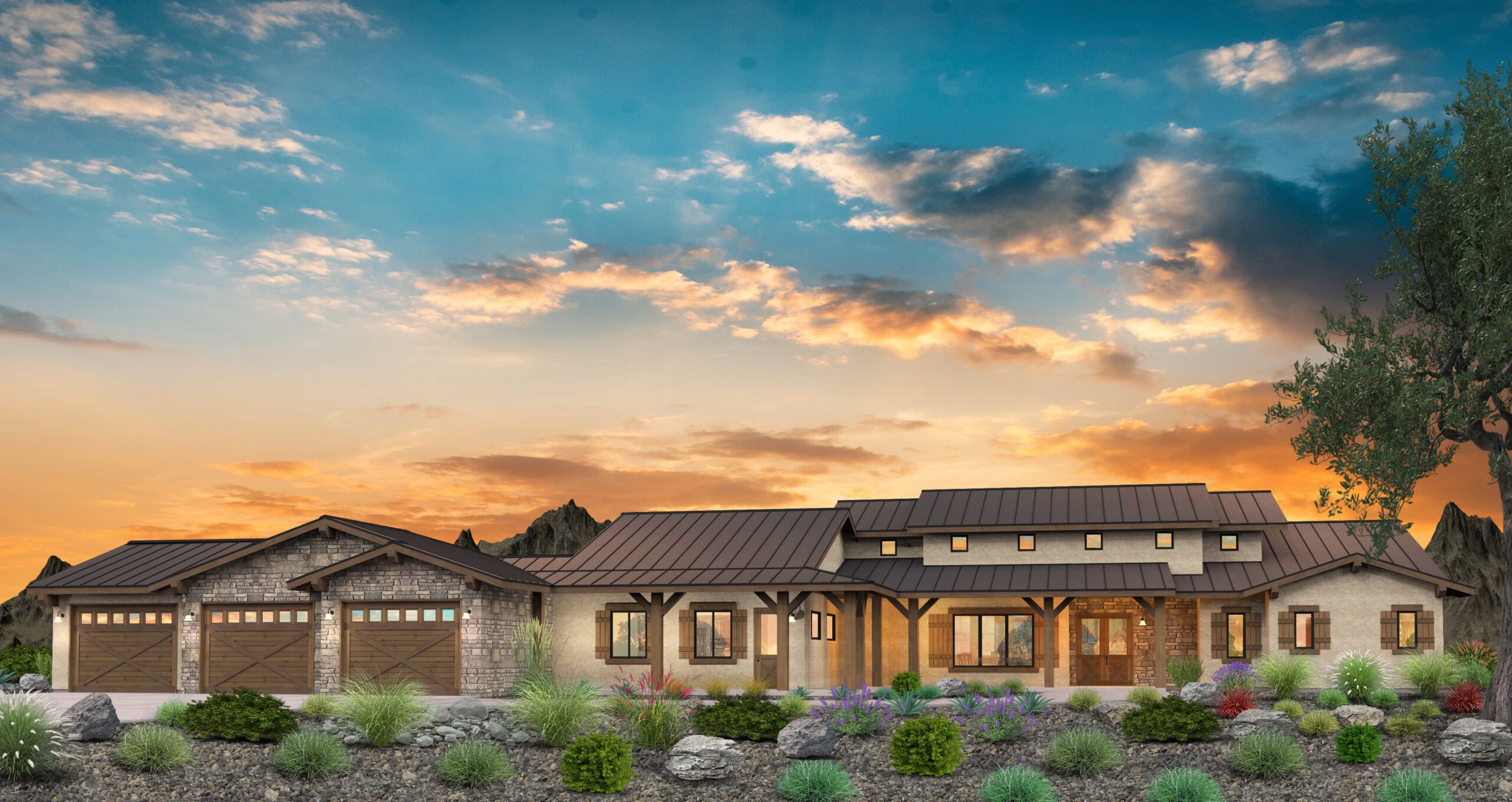
M-3754-J
Luxury Ranch House Plan right out of a Cowboy...
-
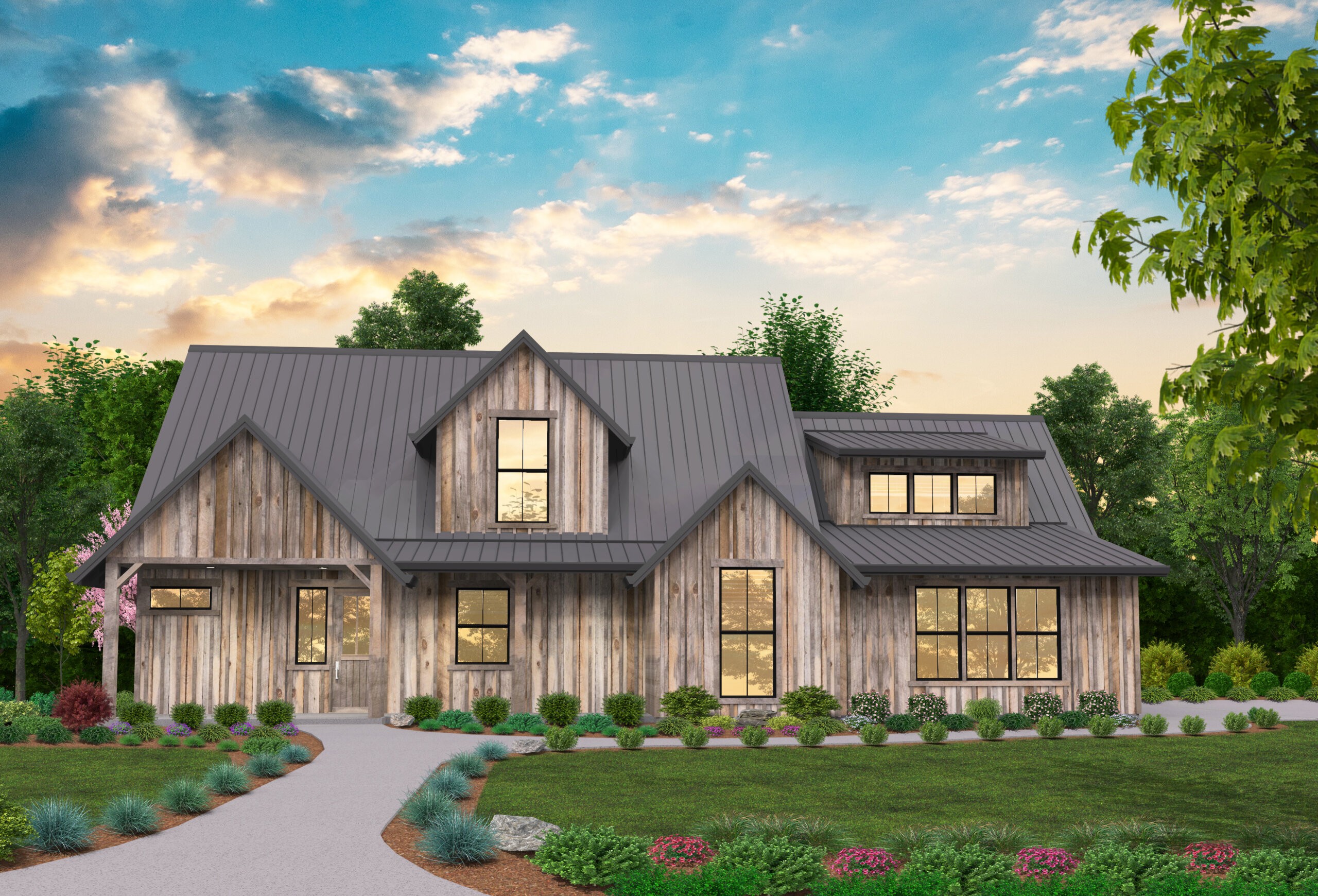
MF-2004
Best Selling Farmhouse Design
-
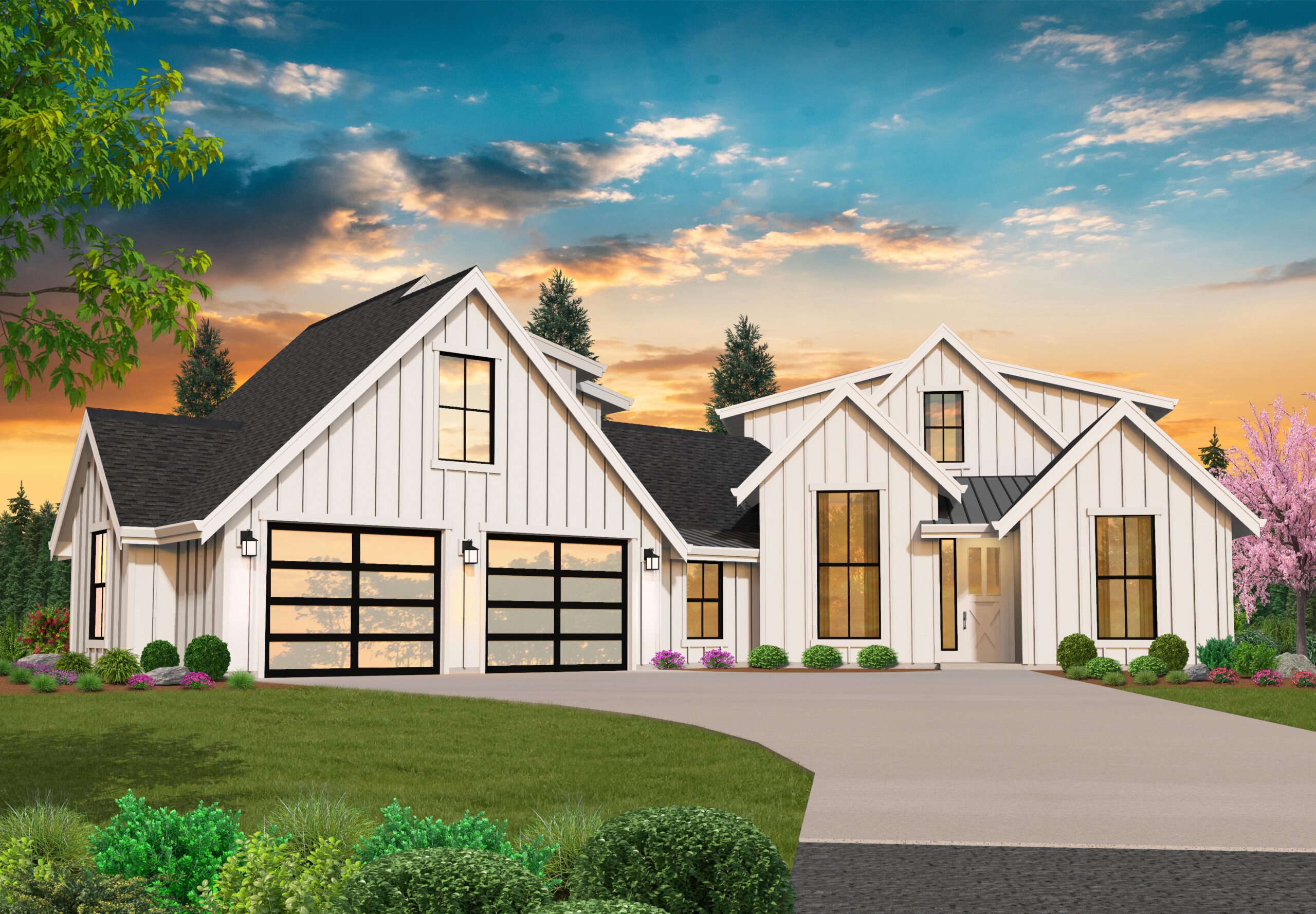
MF-3168-X-21F
Breathtaking Modern Rustic Farmhouse Plan ...
-
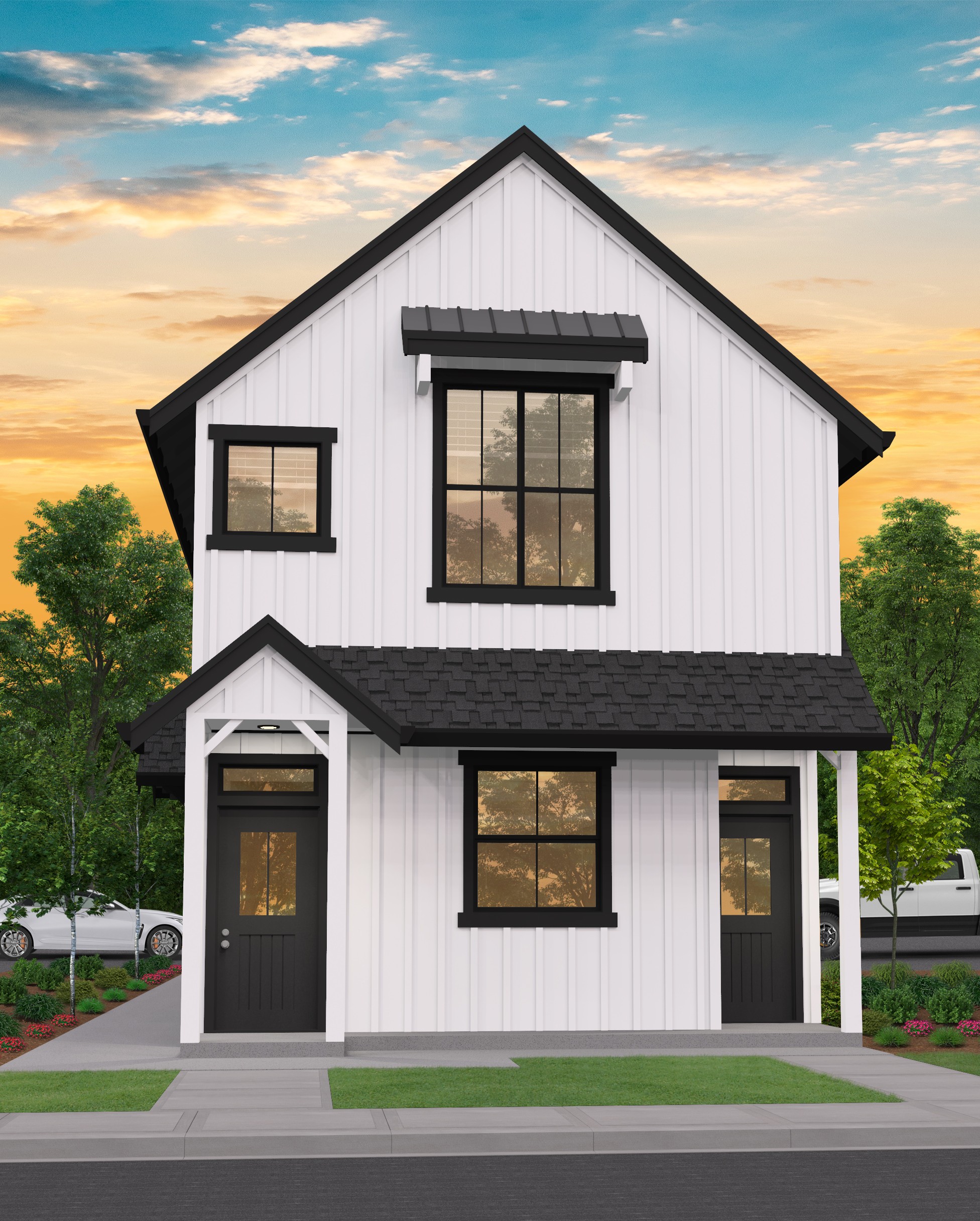
MF-2694
Finally, a Farmhouse Duplex!
-
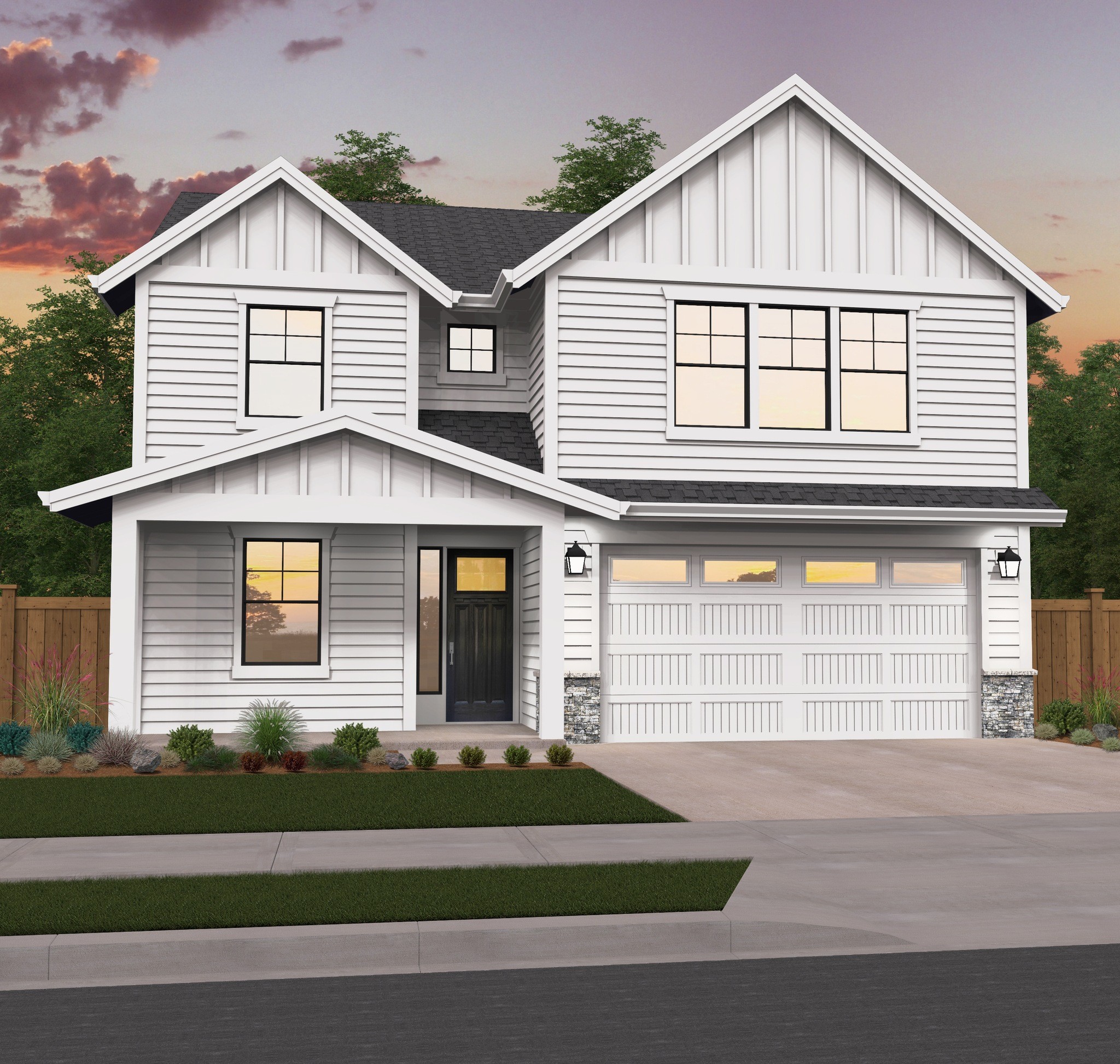
M-2246-WC-1
Affordable Craftsman House Plan with Farmhouse...
-
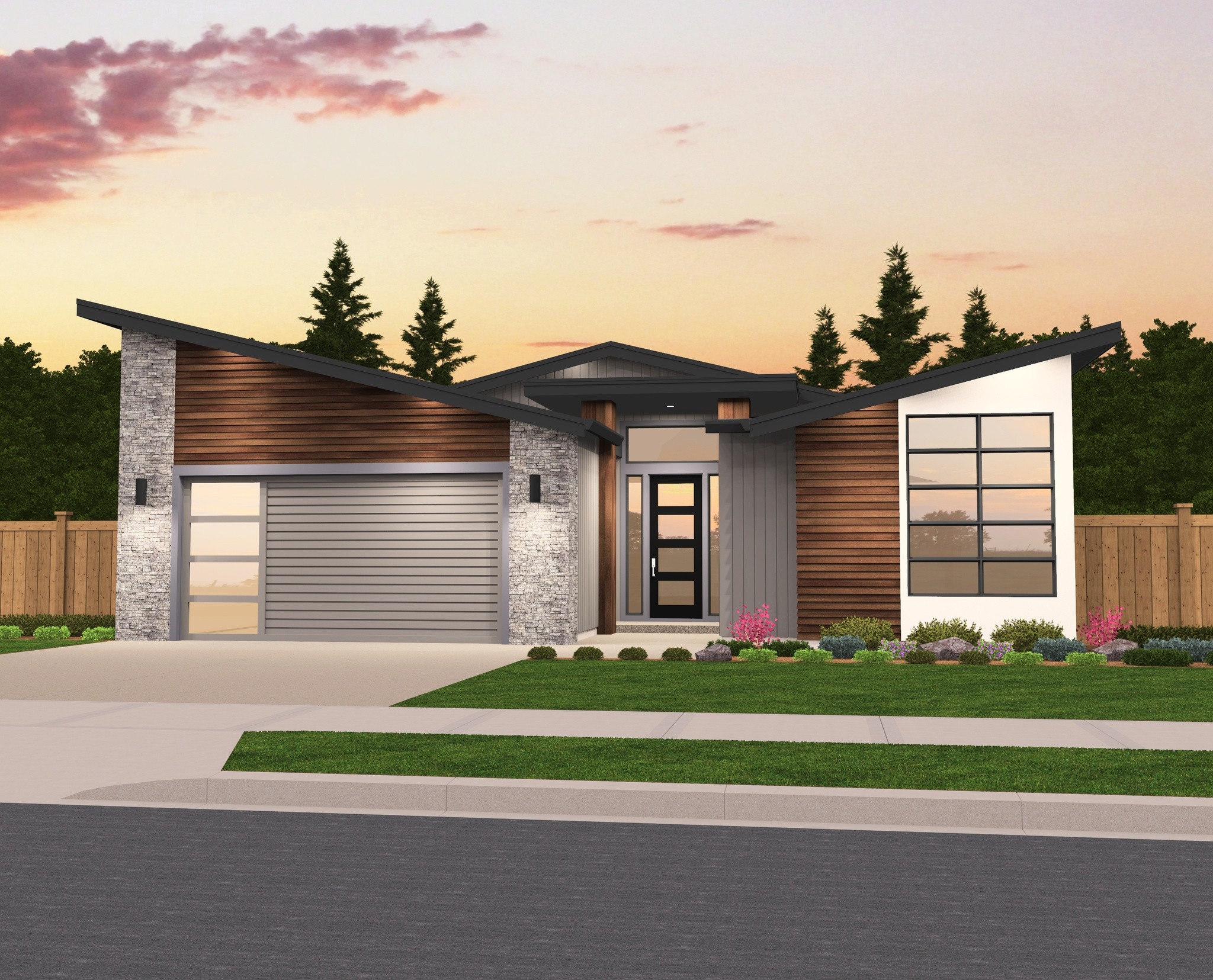
MM-1853
Single Story Best Selling Small Modern House Plan ...
-
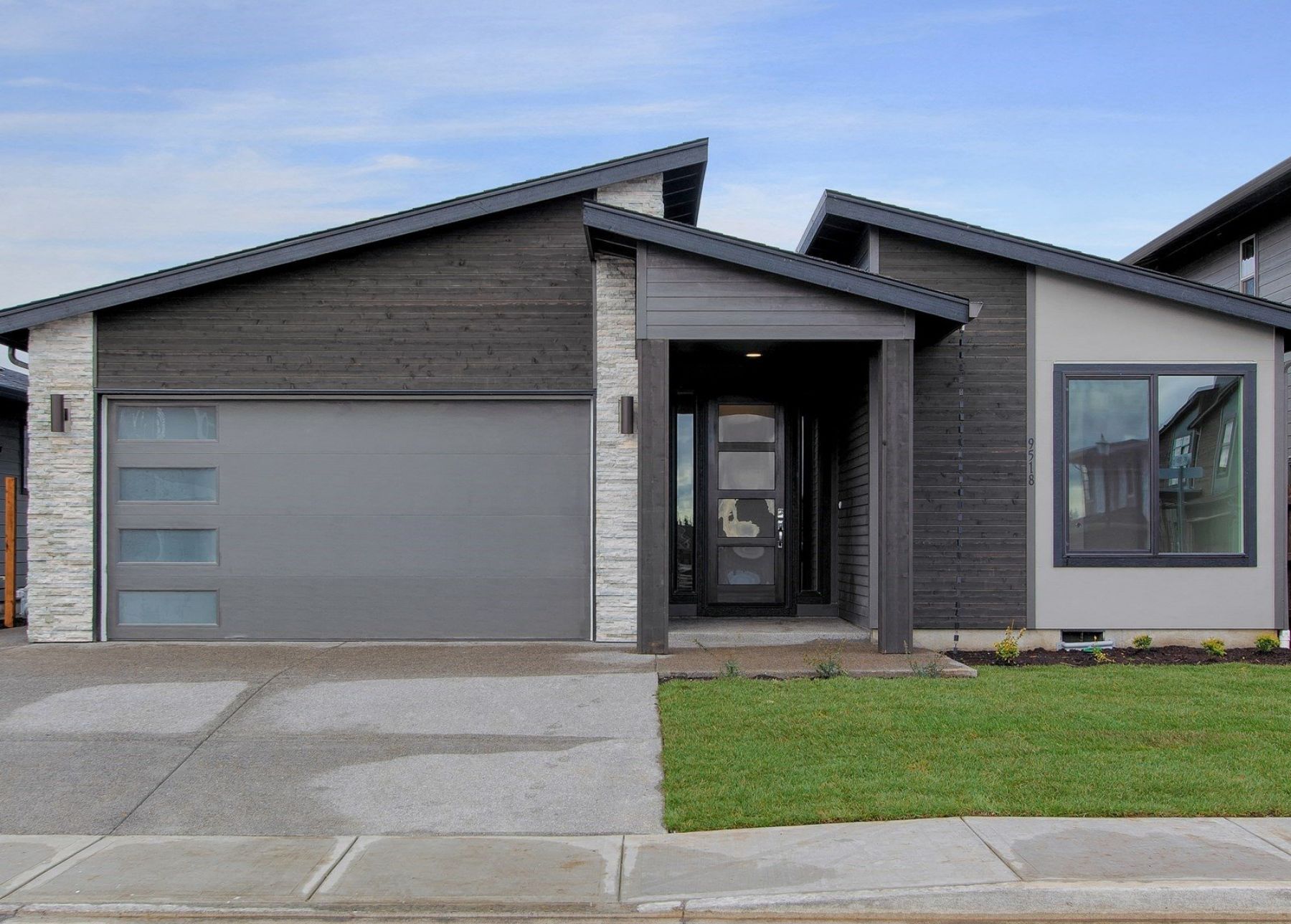
MM-1801
Open-Concept Modern Ranch House Plan ...
-
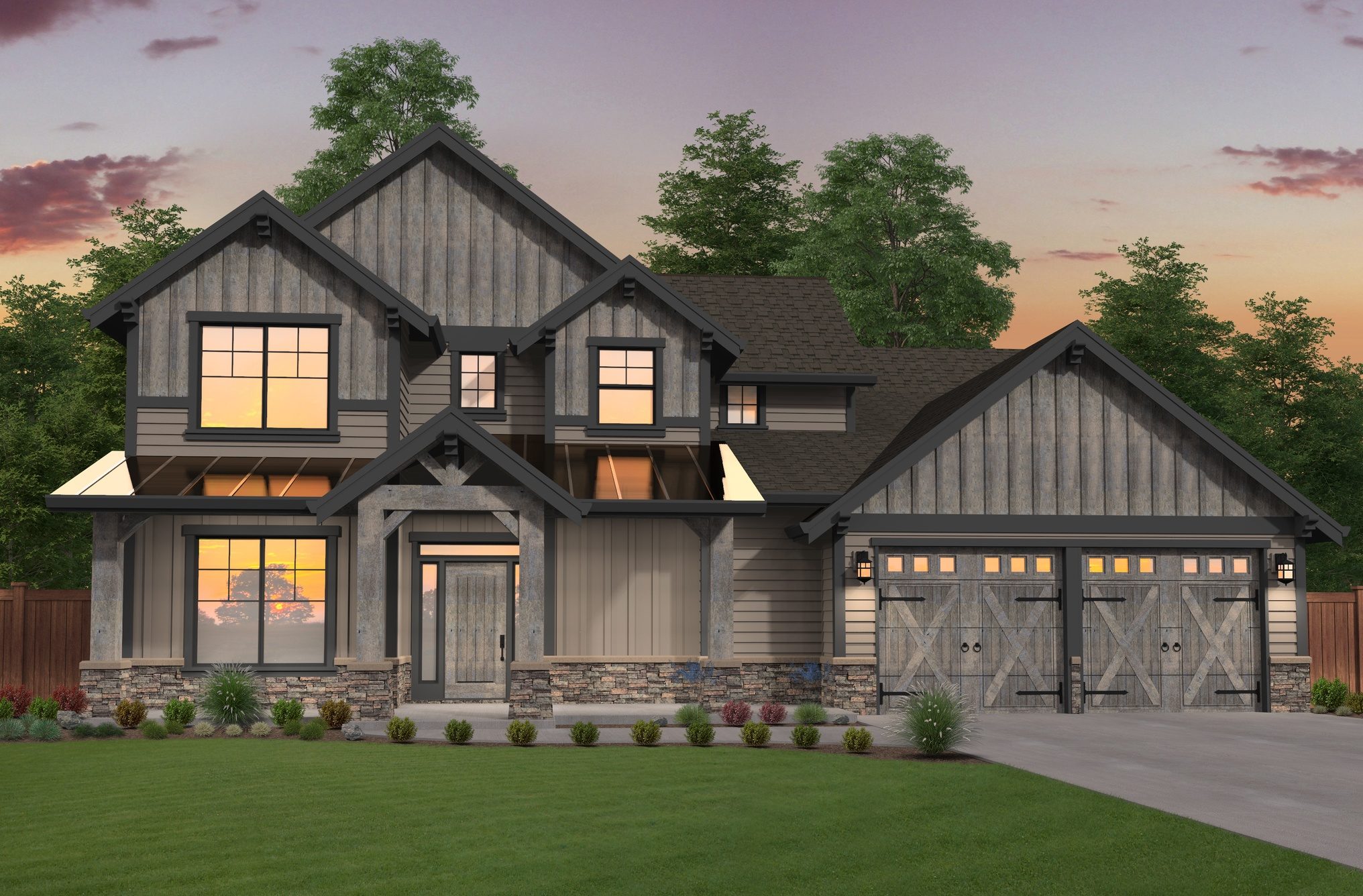
M-2890-GFH
This is a magnificent and very flexible ...
-
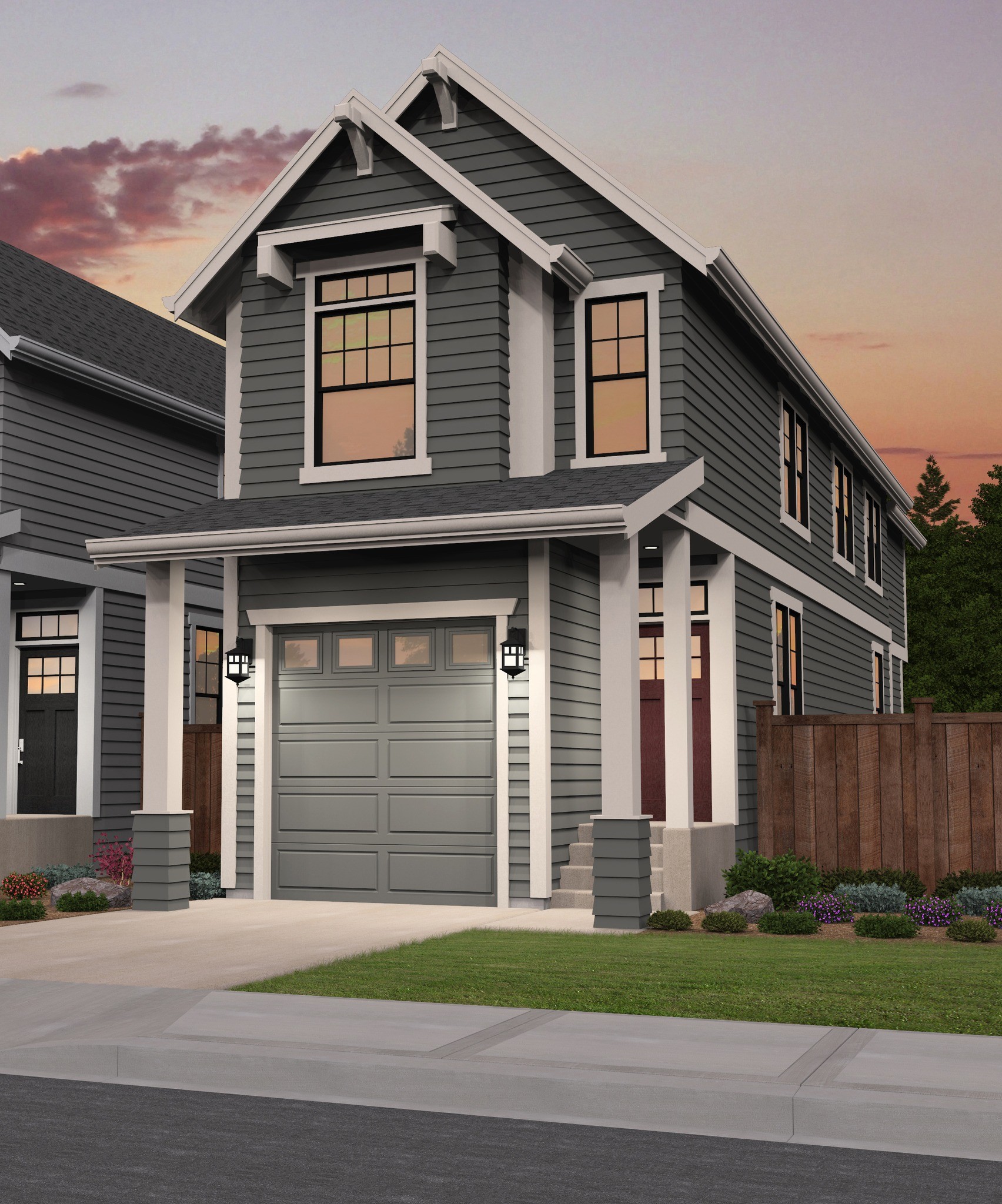
M-2249-SAT
15 Foot Wide Craftsman House Plan ...
-
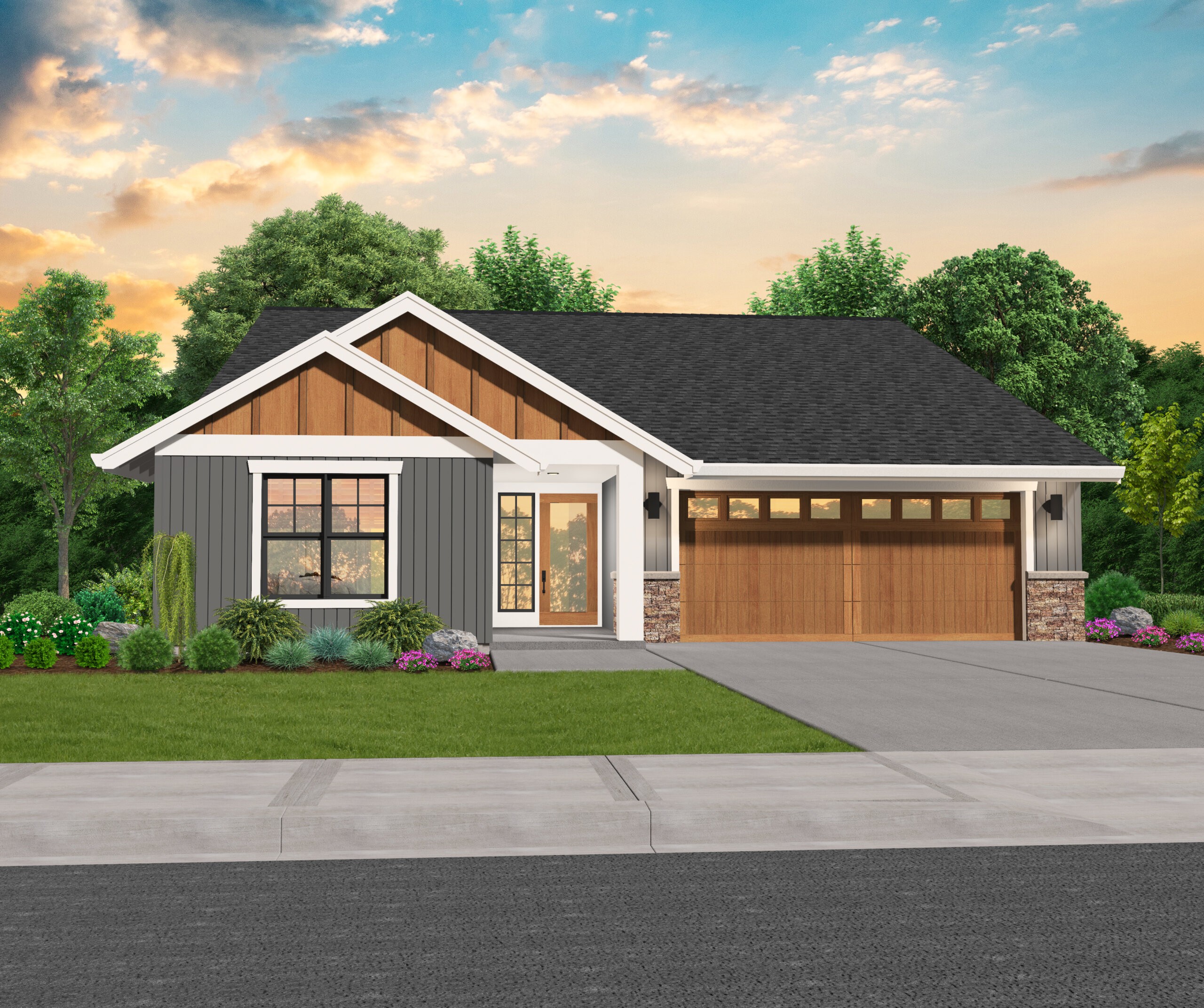
M-1703-GFH
A Single Story, Craftsman style, the Gearhart...
-
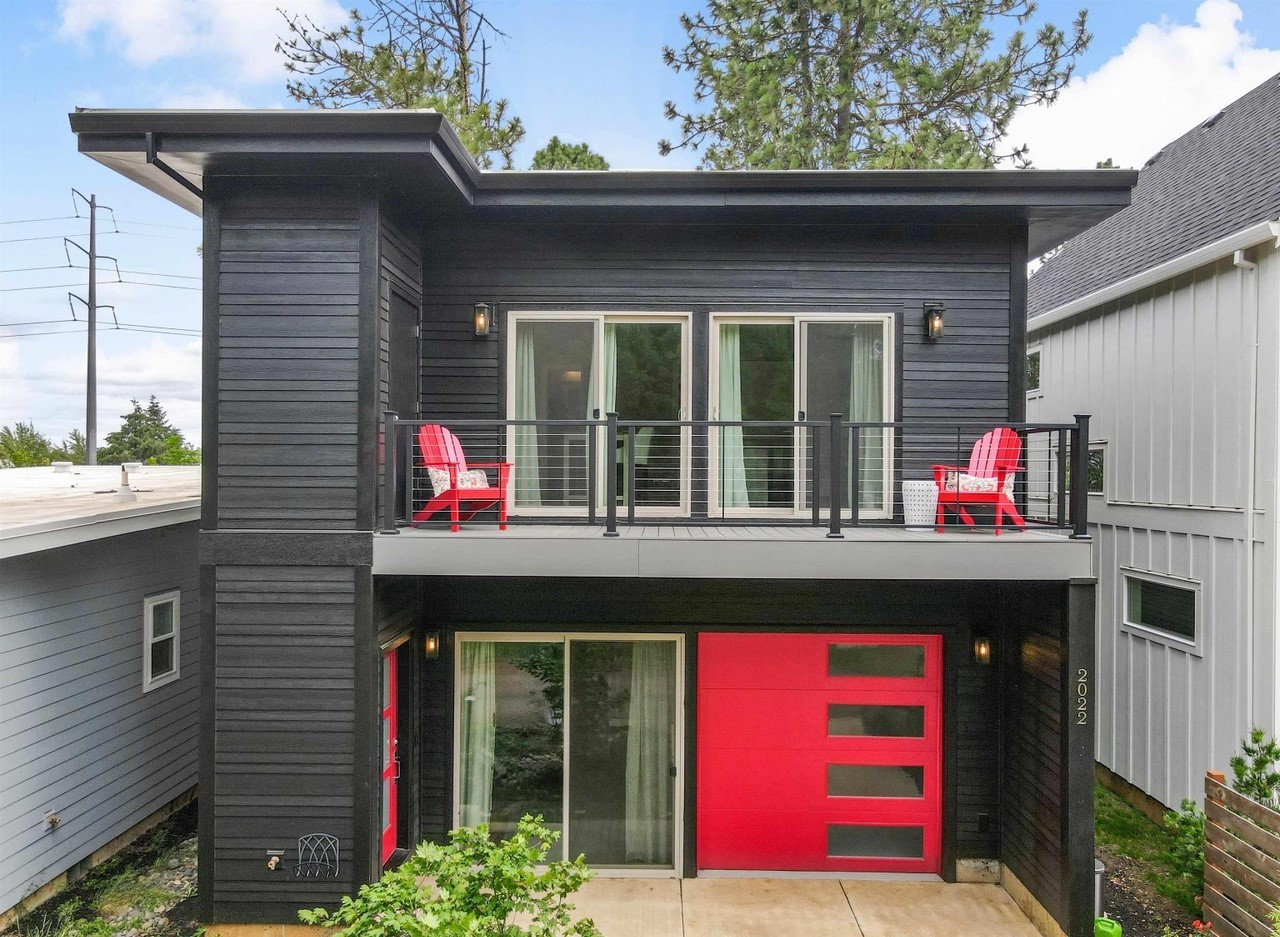
MM-615
This small modern house plan with a two-car garage...
-
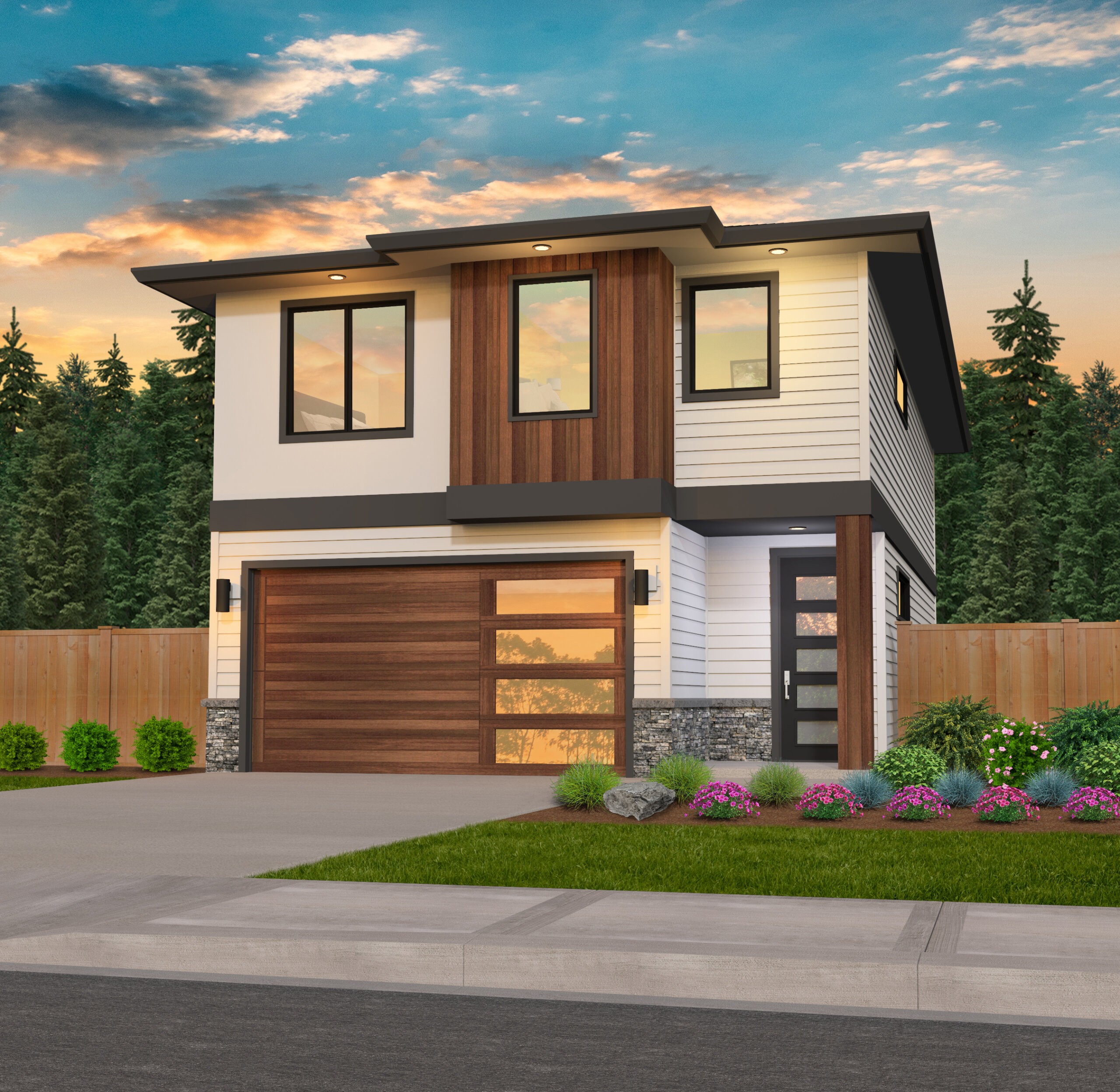
MM-1759
Narrow Modern home design with 4 bedrooms and open...
-
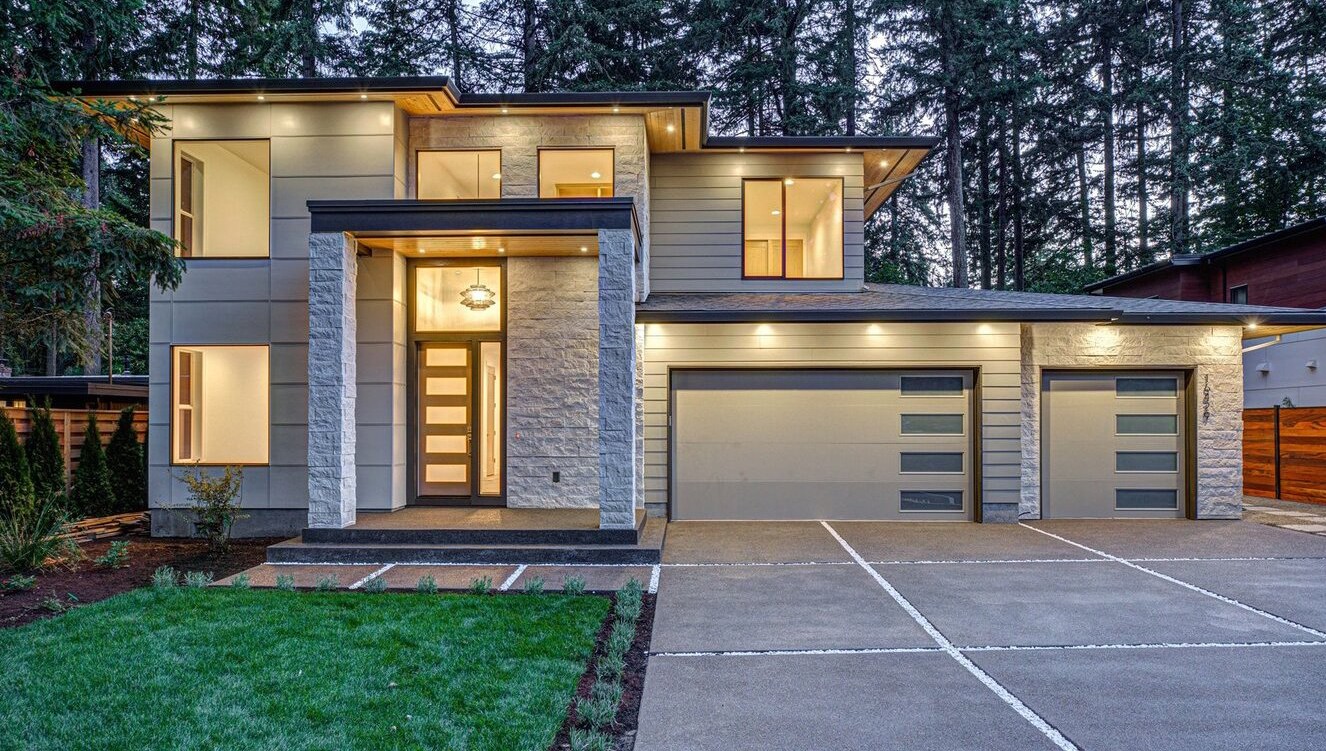
MM-2967
Best Selling Modern House plan with 3 car...
-
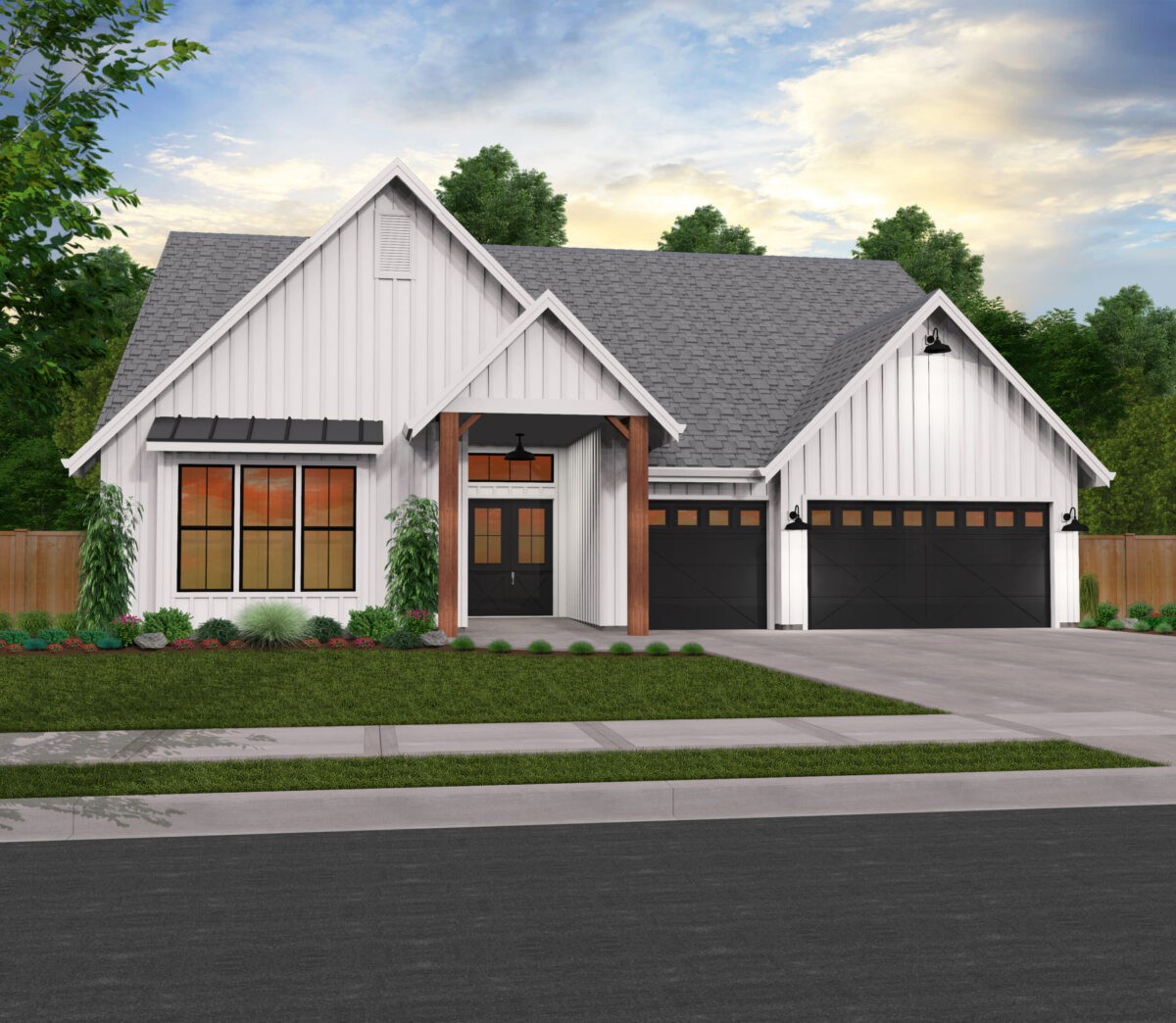
MF-2523
One Story Modern Farmhouse Sized Just Right ...
-
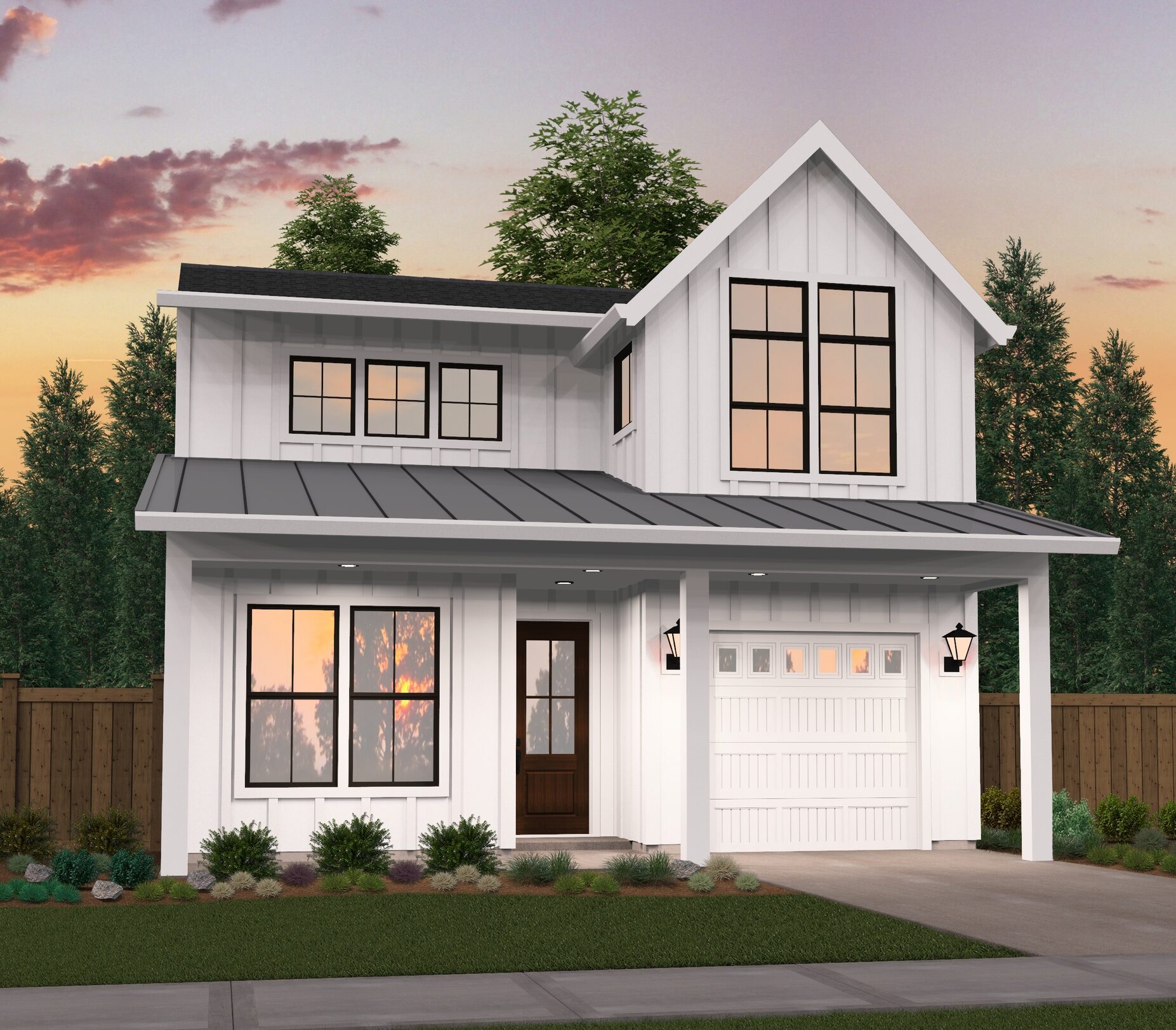
MF-2699
Two Story Modern Farmhouse with Surprises ...
-
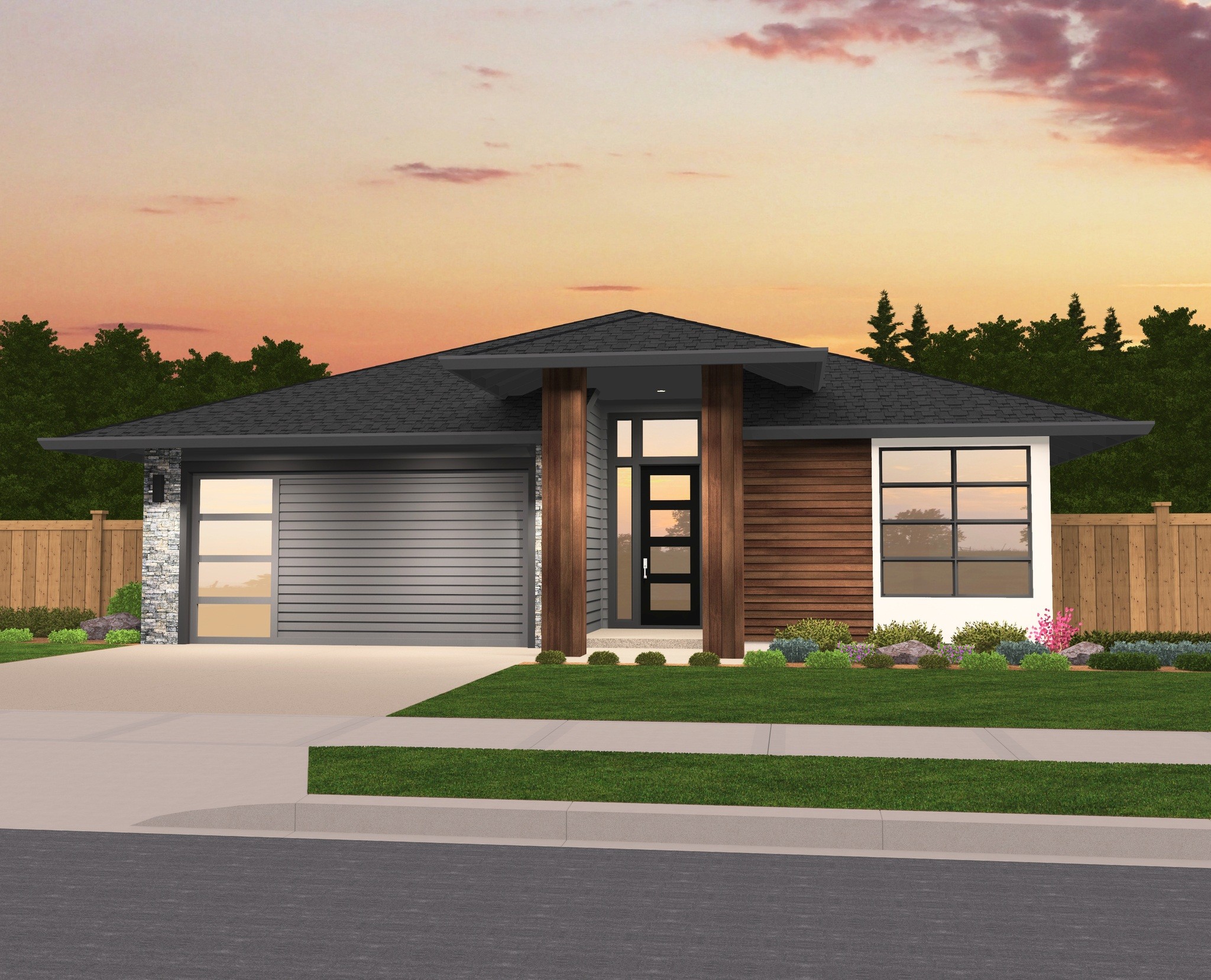
MM-1801-B
Modern One Story House Plan

