Builders Favorite House Plans
Showing 201–220 of 232 results
-
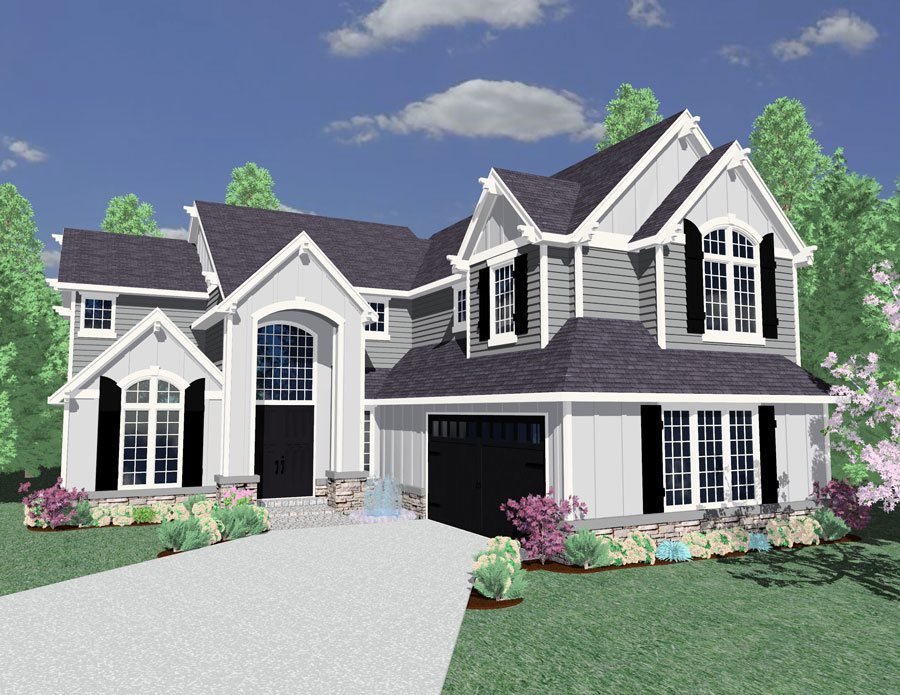
M-3032
-
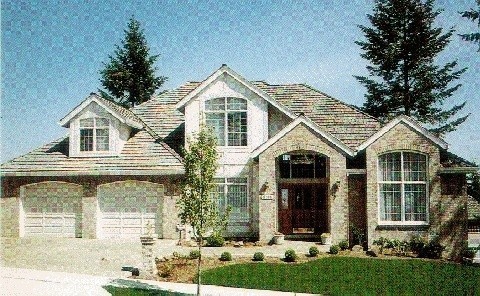
M-2992
A beautiful Transitional Exterior with Master...
-
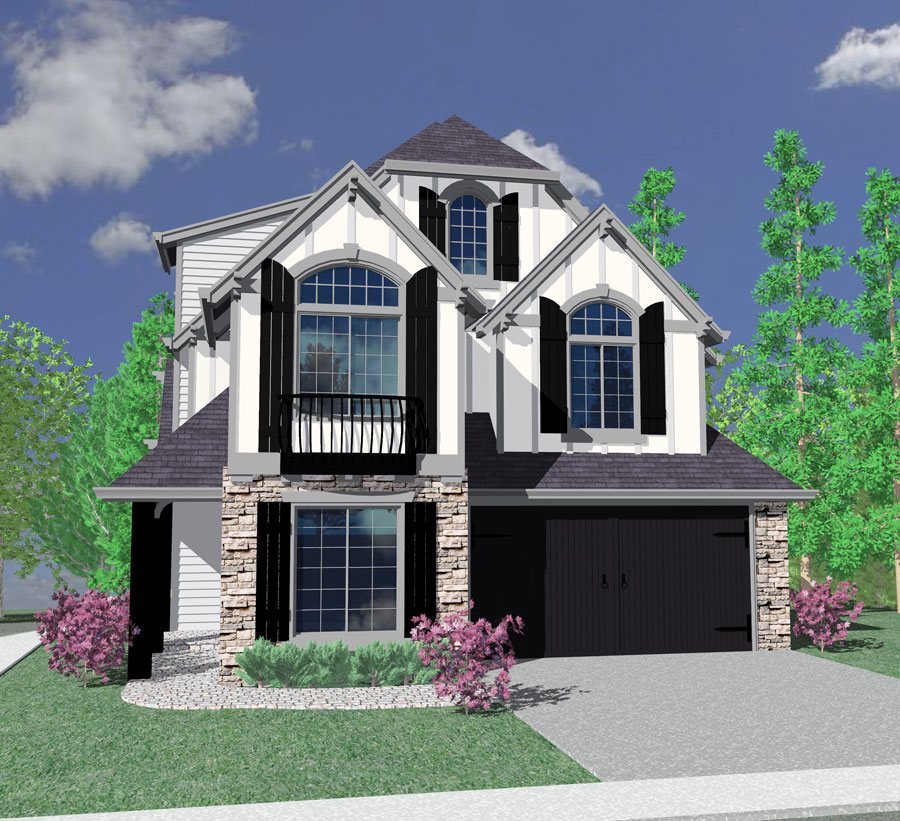
M-2968KG
This is a fantastic corner lot house plan working...
-
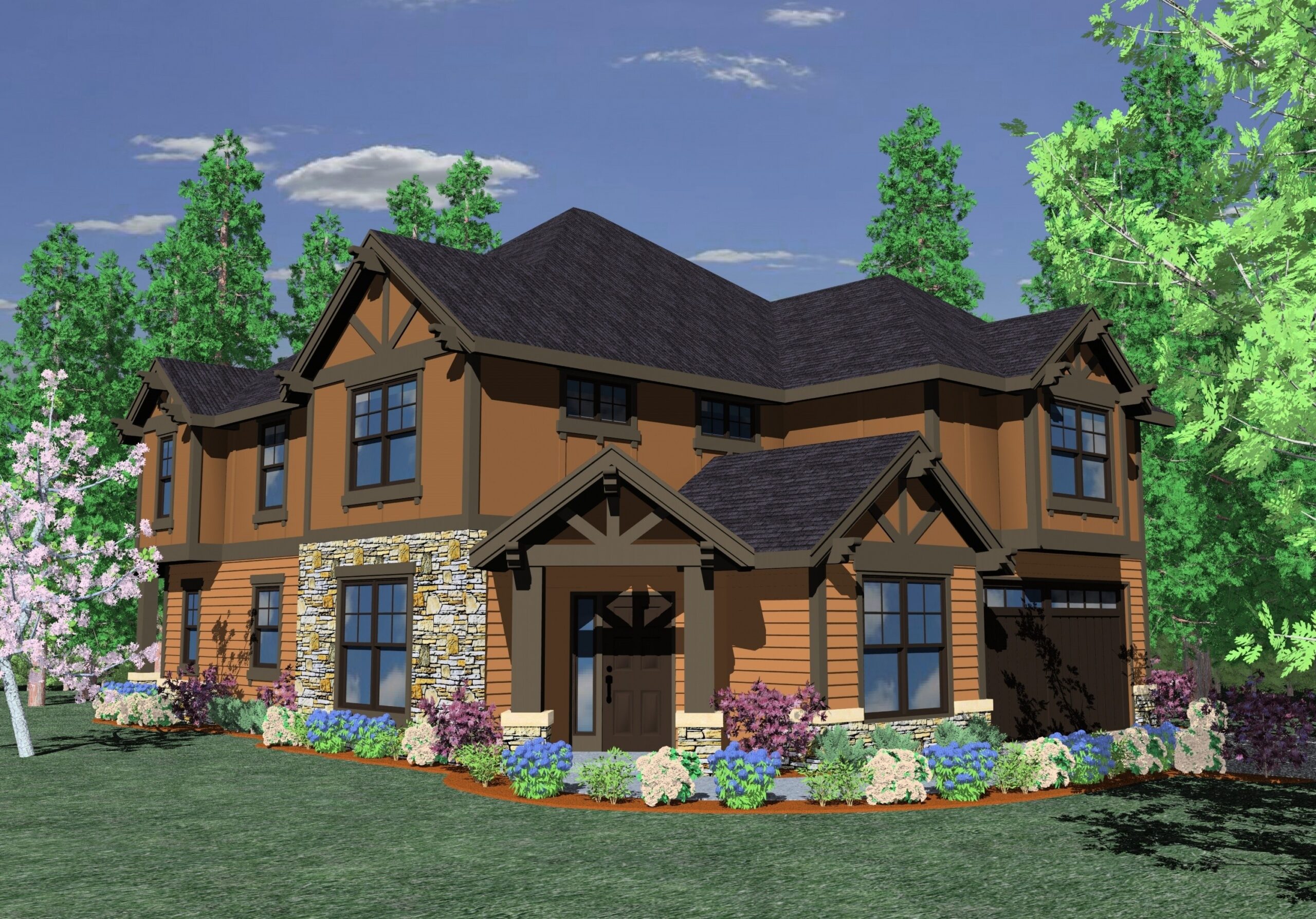
M-2902-Leg
Traditional, Craftsman, and Lodge Styles, the...
-
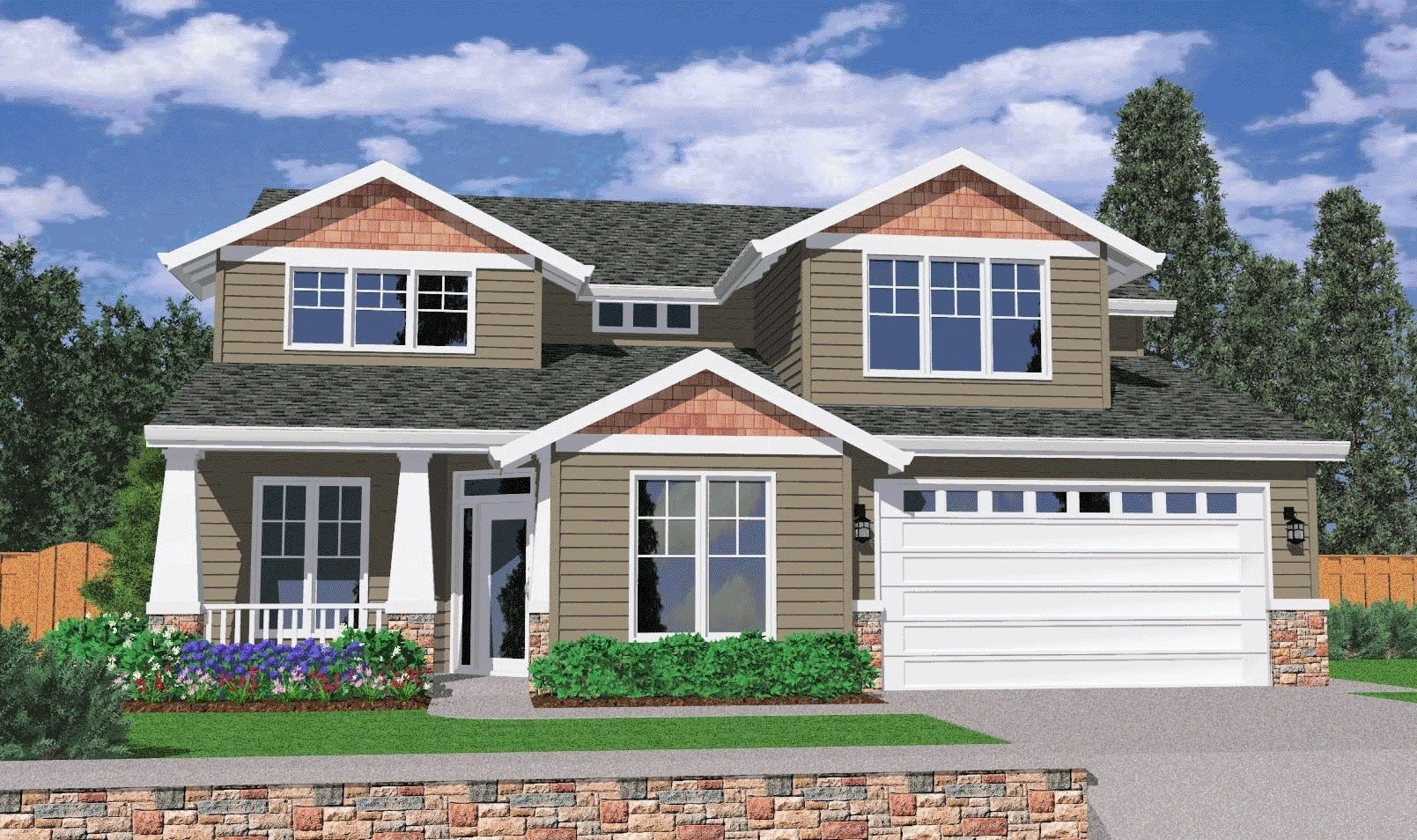
M-2819
“House plans by Mark Stewart” offers you a...
-
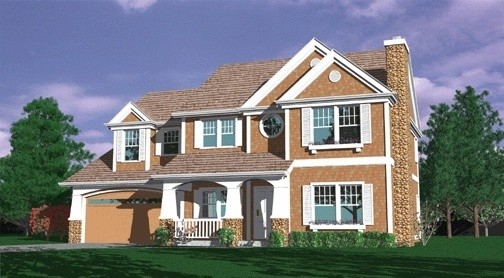
M-2791
“House plans by Mark Stewart” offers you a...
-
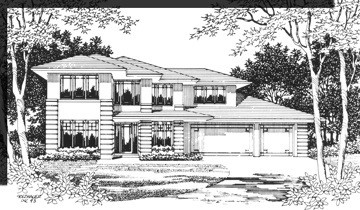
MSAP-2764
A strong entrant in The Designers Showcase Of...
-
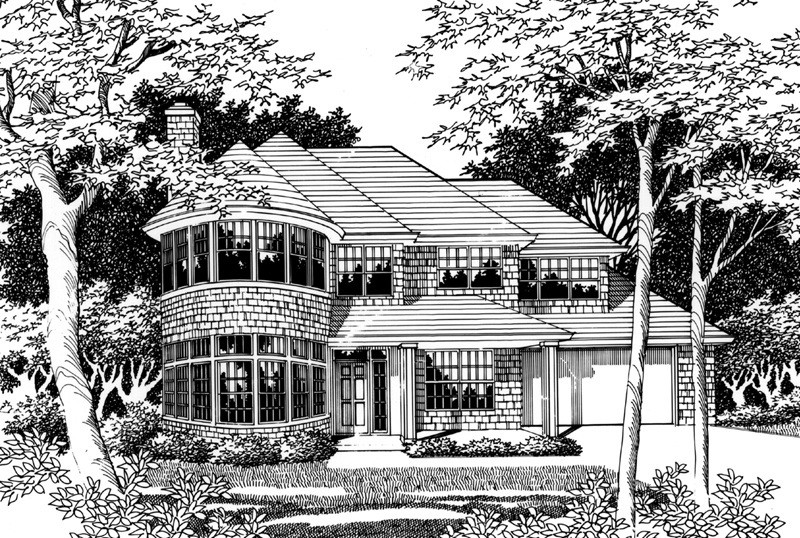
MASH-2764A
-
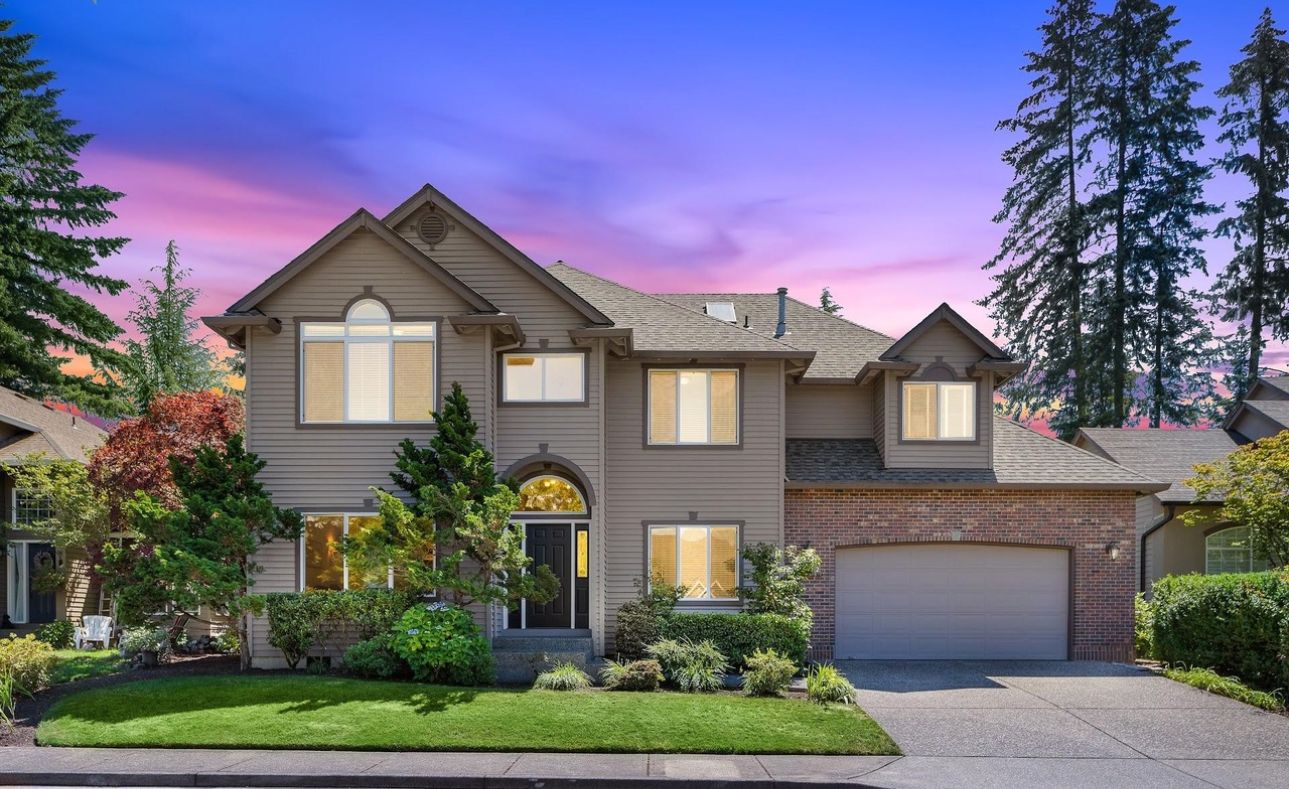
M-2564A
This plan has been called "The Perfect House" by...
-
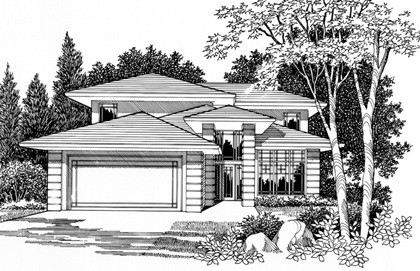
MSAP2733cd
Here is a truly exciting design!!!! I designed...
-
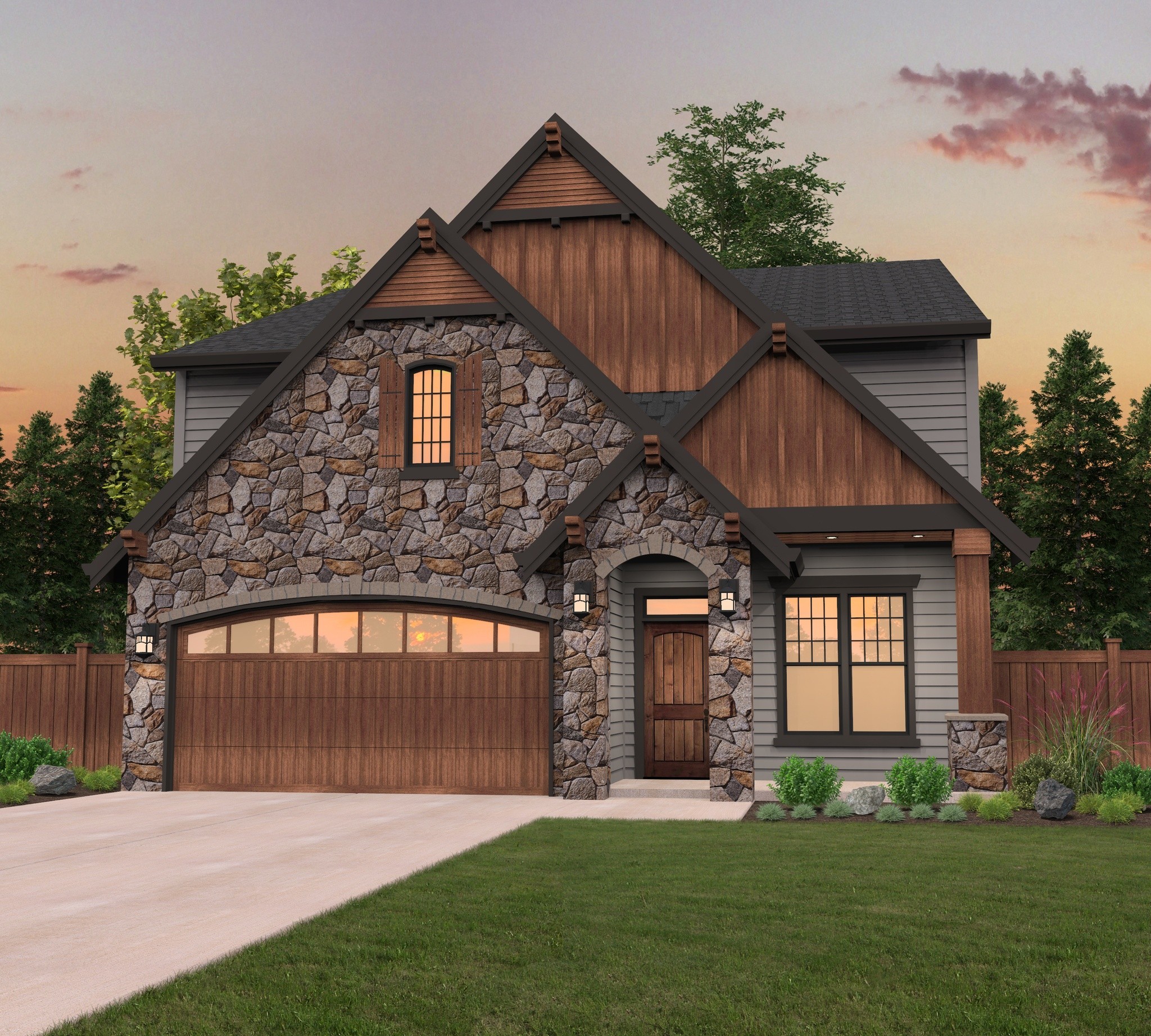
M-2649JTR
Best Selling Builder's Favorite 35 foot wide House...
-
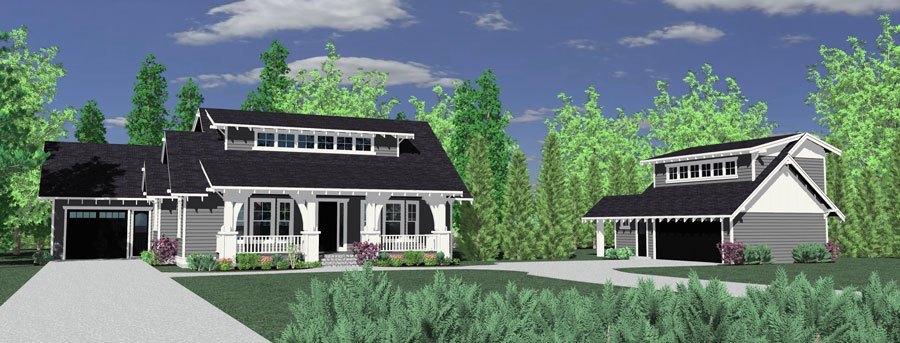
M-2647
-
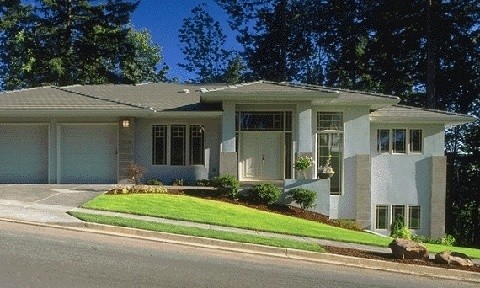
msap-2636cd
Modern Prairie Downhill House plan ...
-
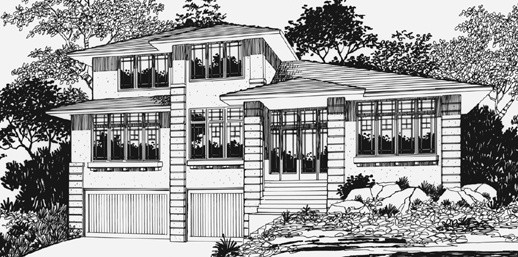
msap-2627
Frank Lloyd Wright influenced uphill design !!!...
-
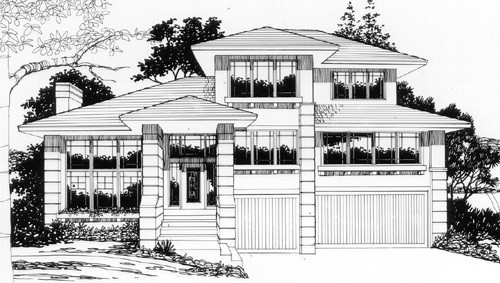
msap-2613cd
This is another Designers Showcase original built...
-
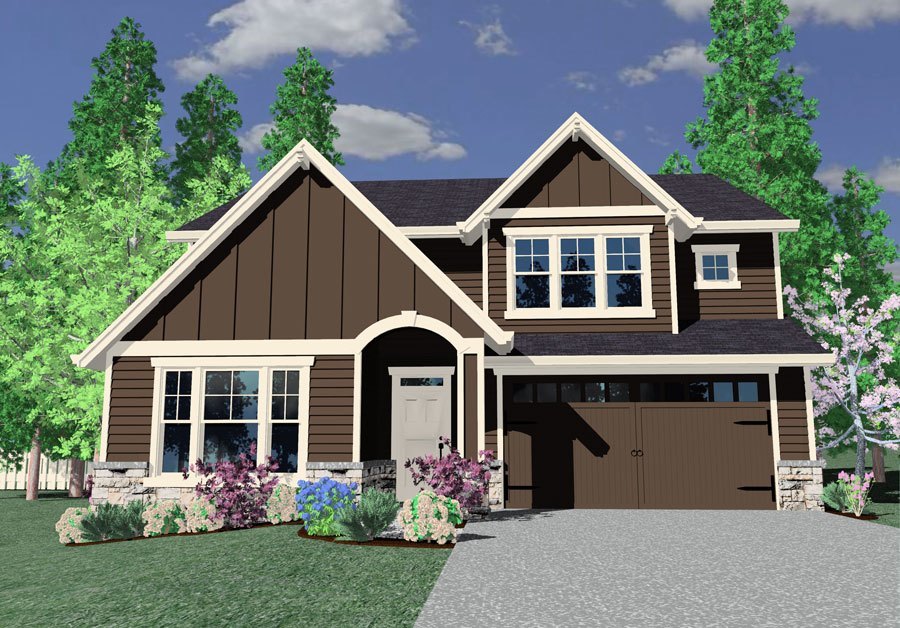
M-2609MD
-
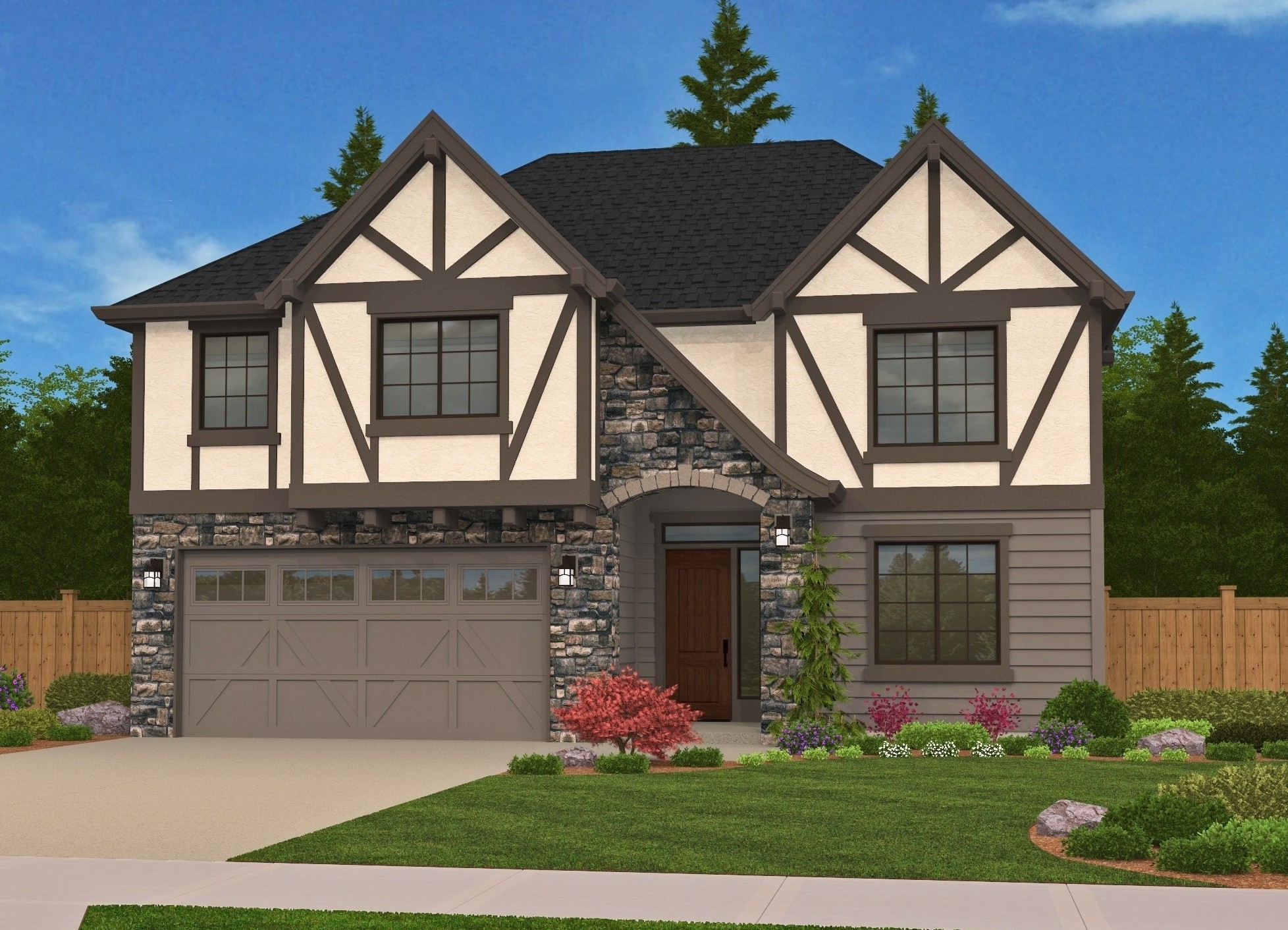
M-2606-GFH
Tudor Style Cottage House Plan ...
-
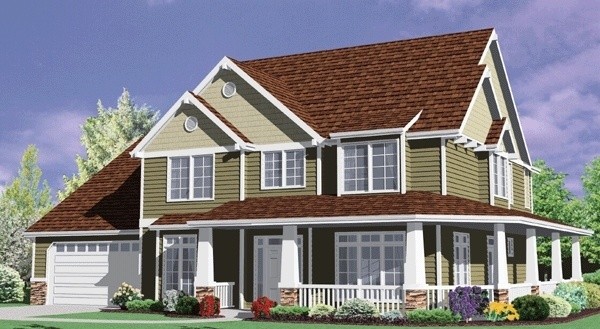
M-2560
-
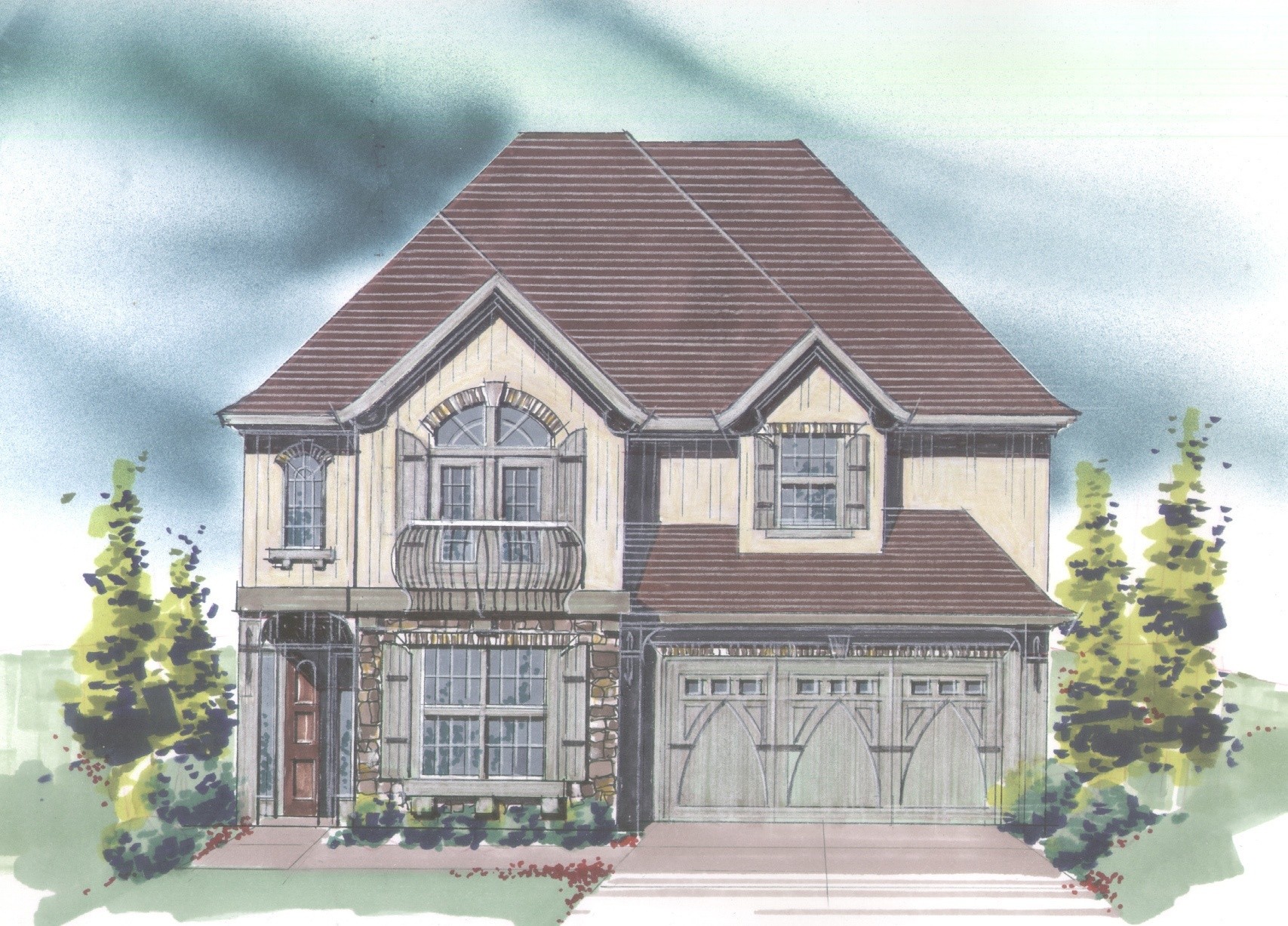
M-2501FR
This beautiful narrow lot house plan has been...
-
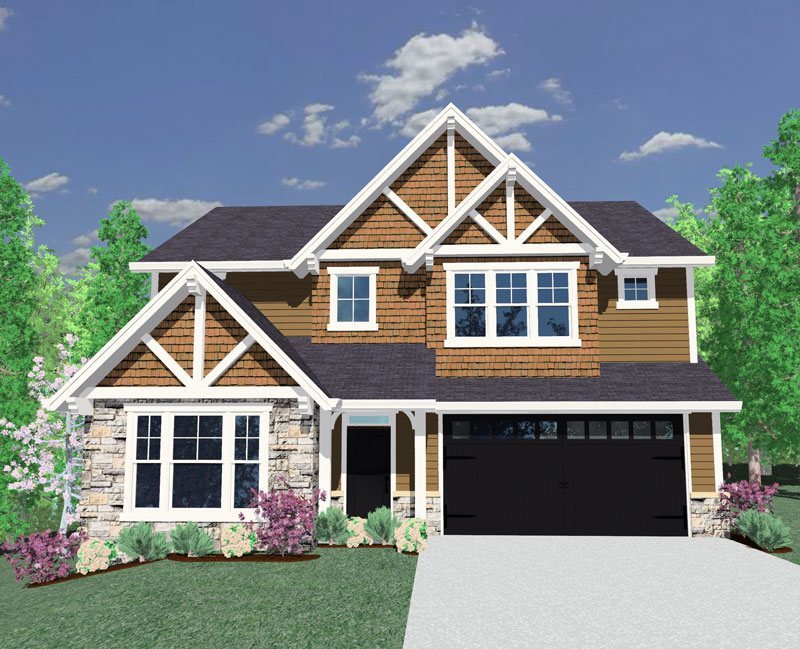
M-2449MD
This 4 bedroom, 2.5 bathroom, 2,449 square foot...

