Builders Favorite House Plans
Showing 181–200 of 232 results
-
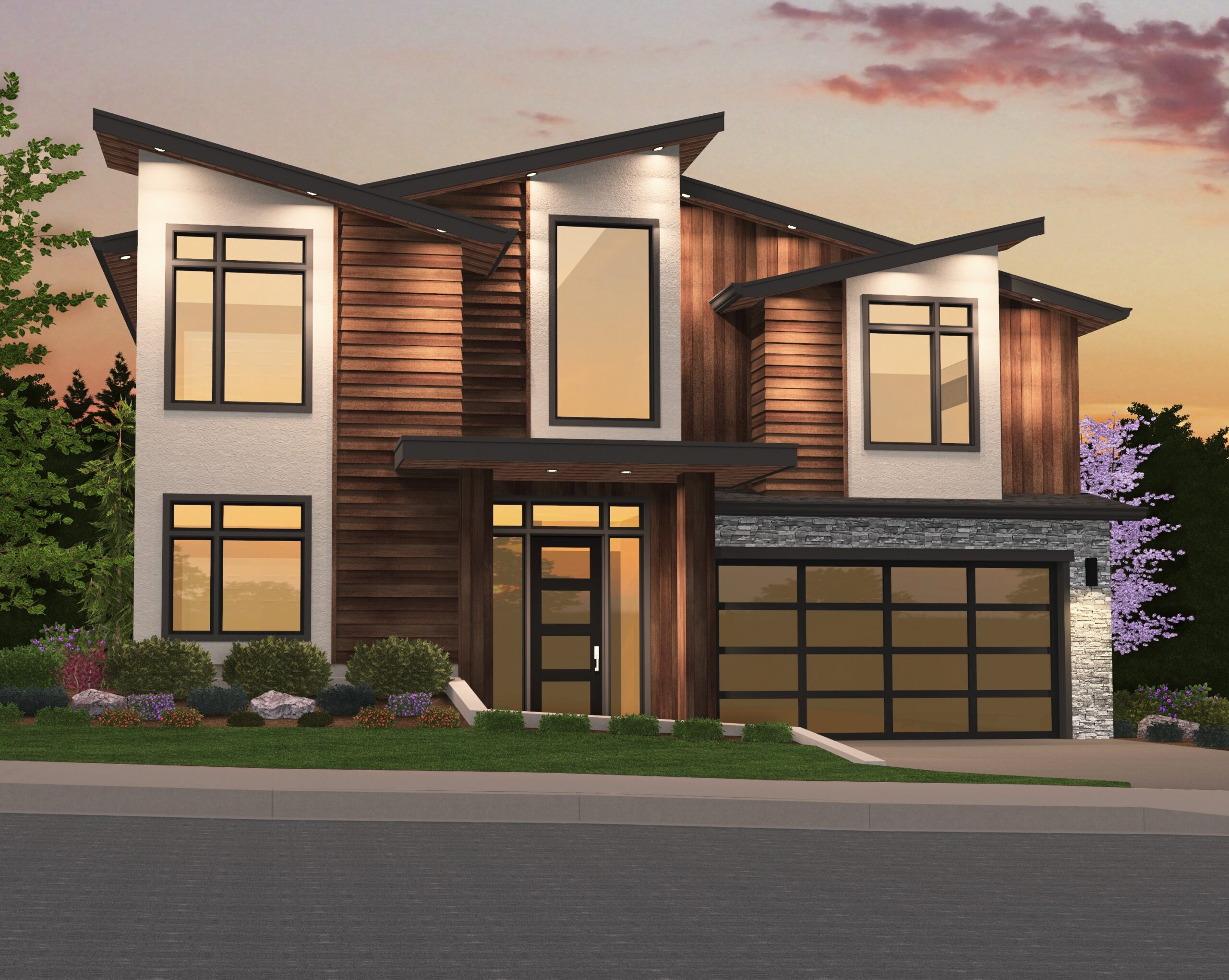
MM-3974 West
Popular Contemporary House Plan ...
-
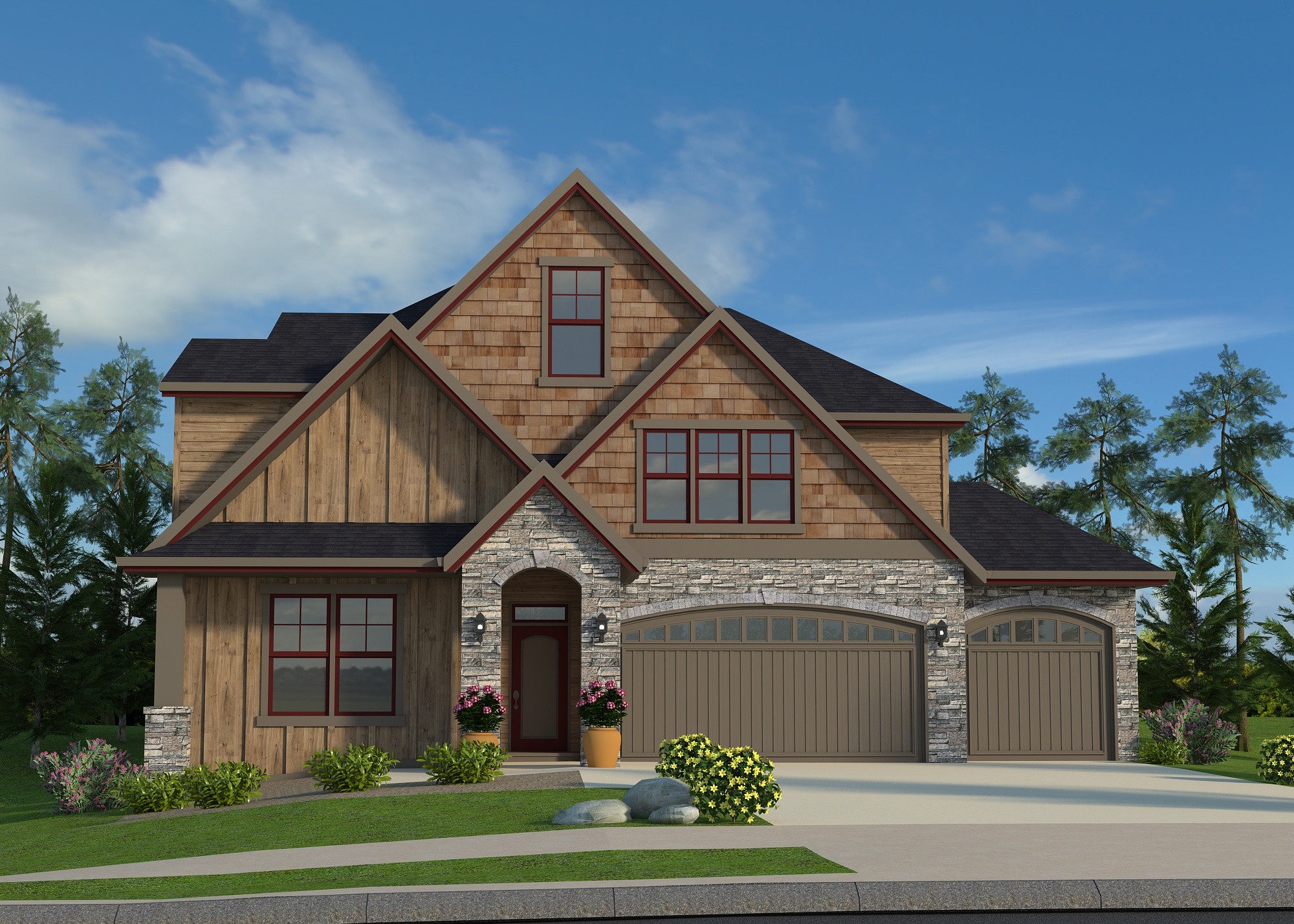
M-3269-GFH
Two Story Five Bedroom Charming Cottage House...
-
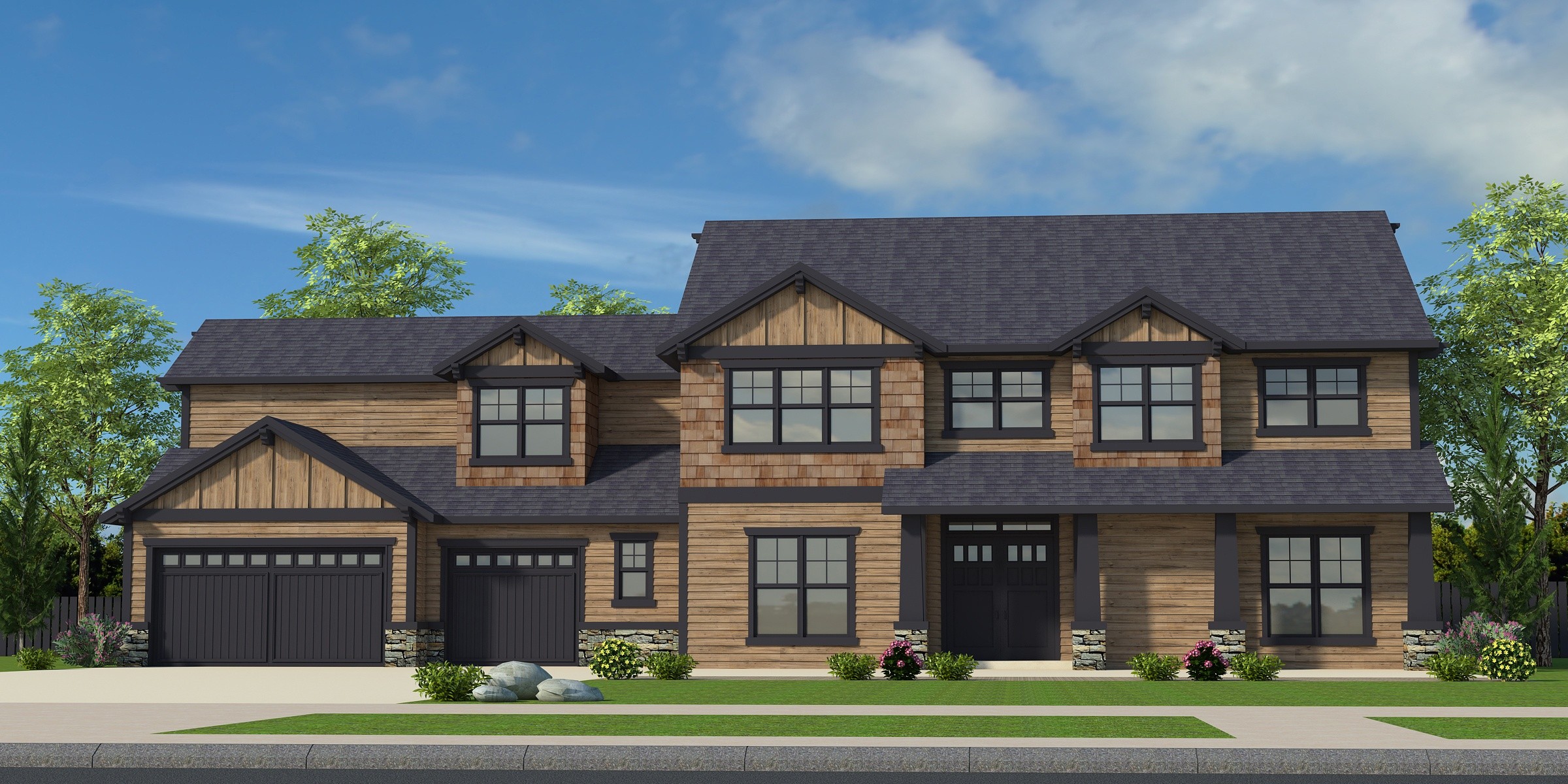
M-4193-W
Two Story Craftsman House Plan with Farmhouse...
-
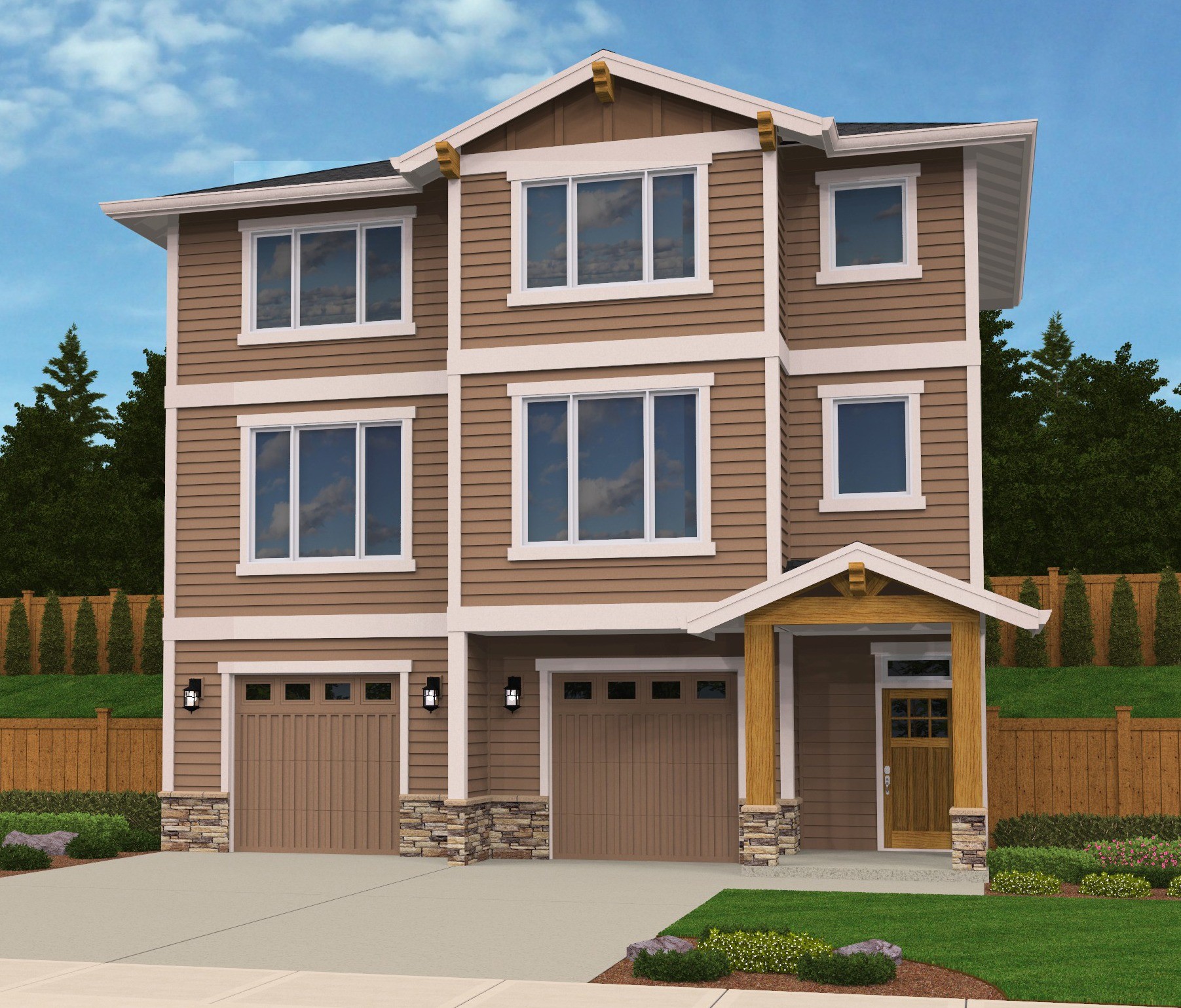
M-2084-DBV-B
Three story Craftsman House Plan with a View ...
-
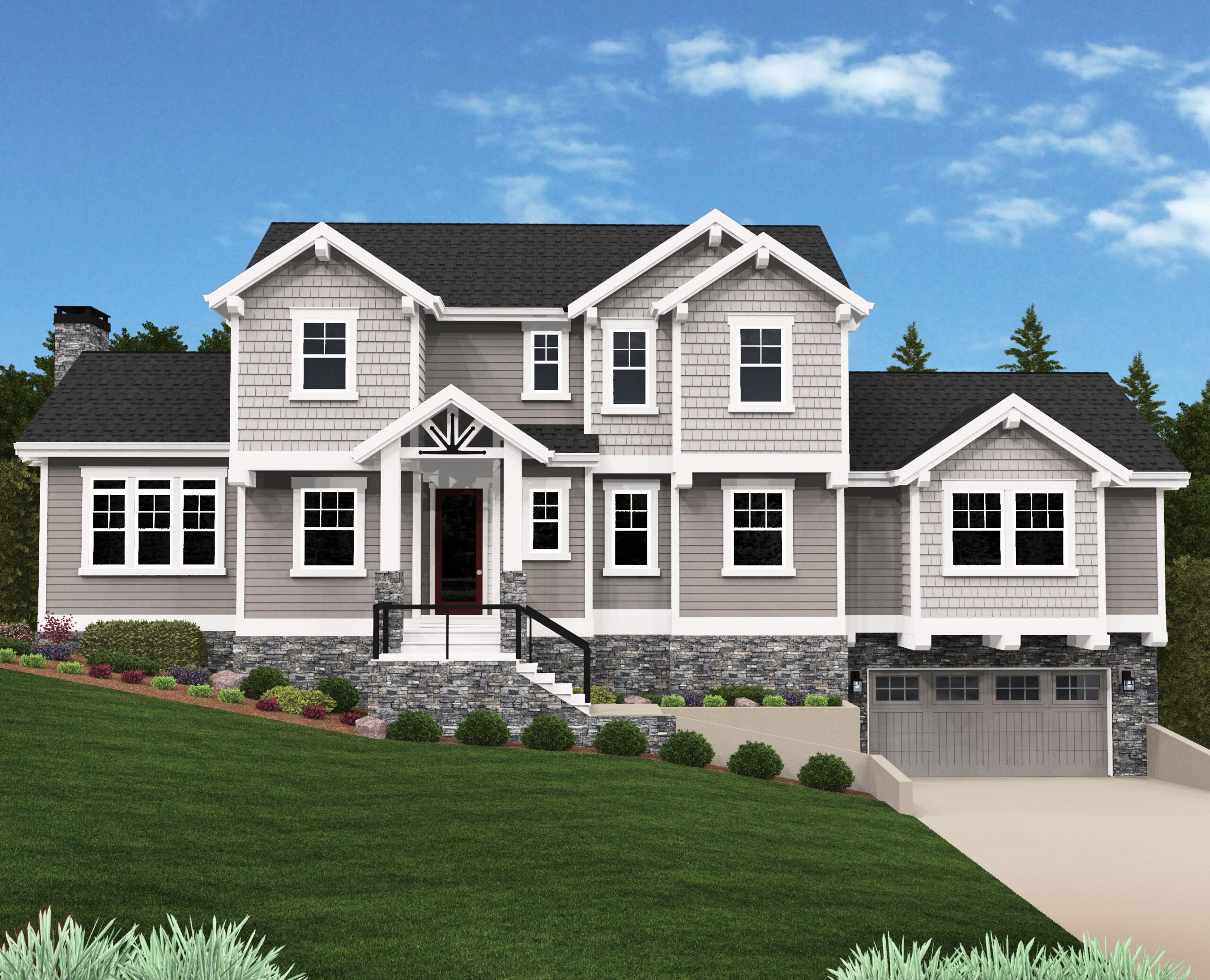
M-2612-CH
-
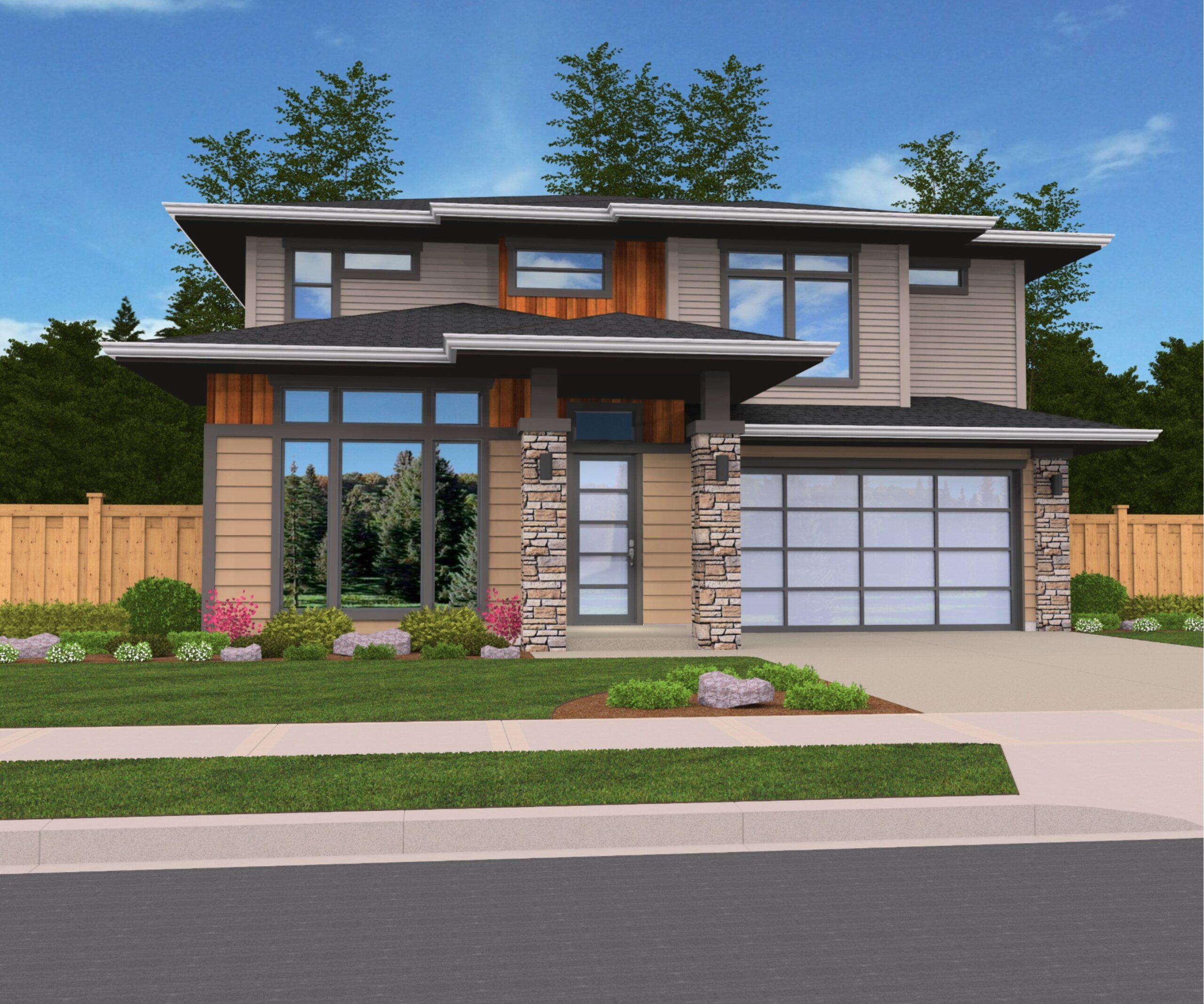
M-2650
Two Story Contemporary House Plan with Northwest...
-
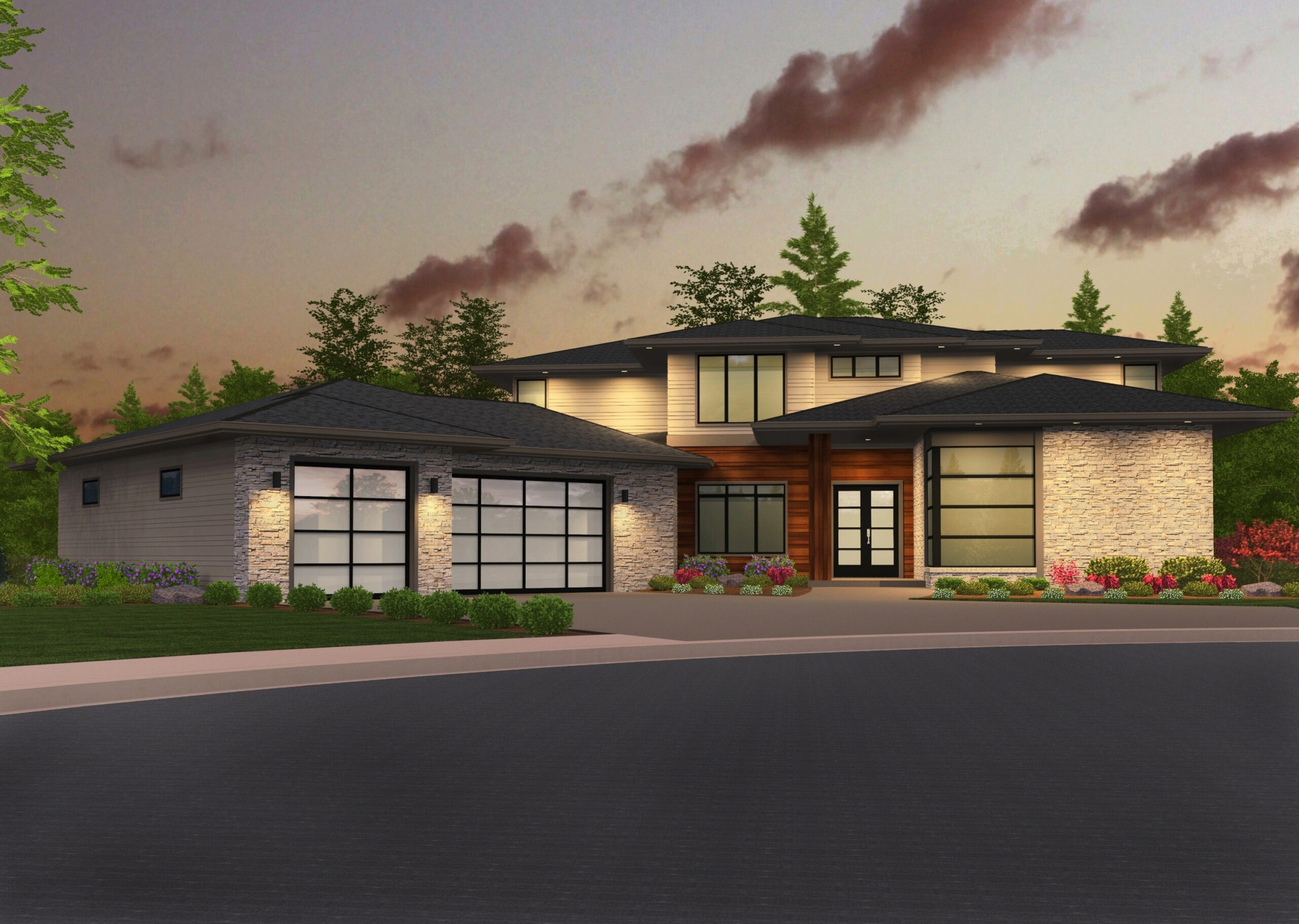
MSAP-4714-TA
Northwest Contemporary House Plan ...
-
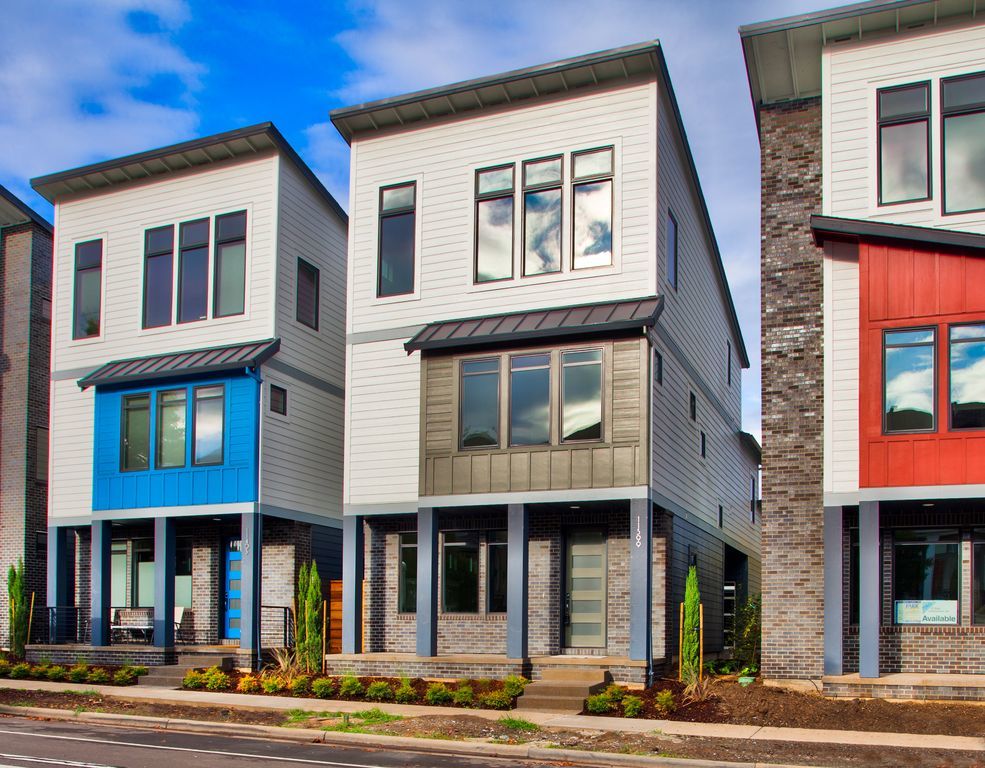
M-2253-VUL
Modern Urban Loft House Plan with bonus room ...
-
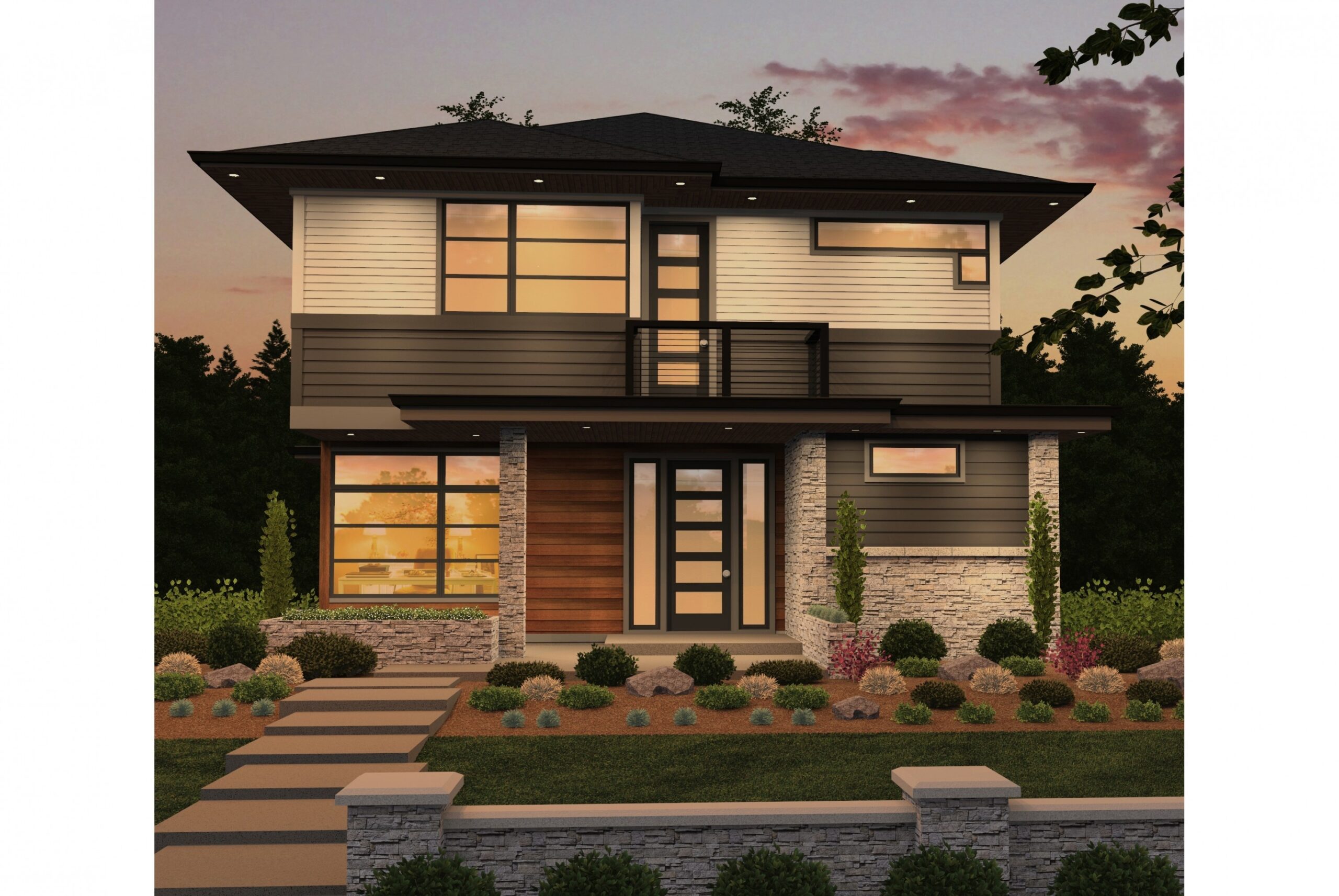
MM-2733-SH
Contemporary Family Friendly House Plan ...
-
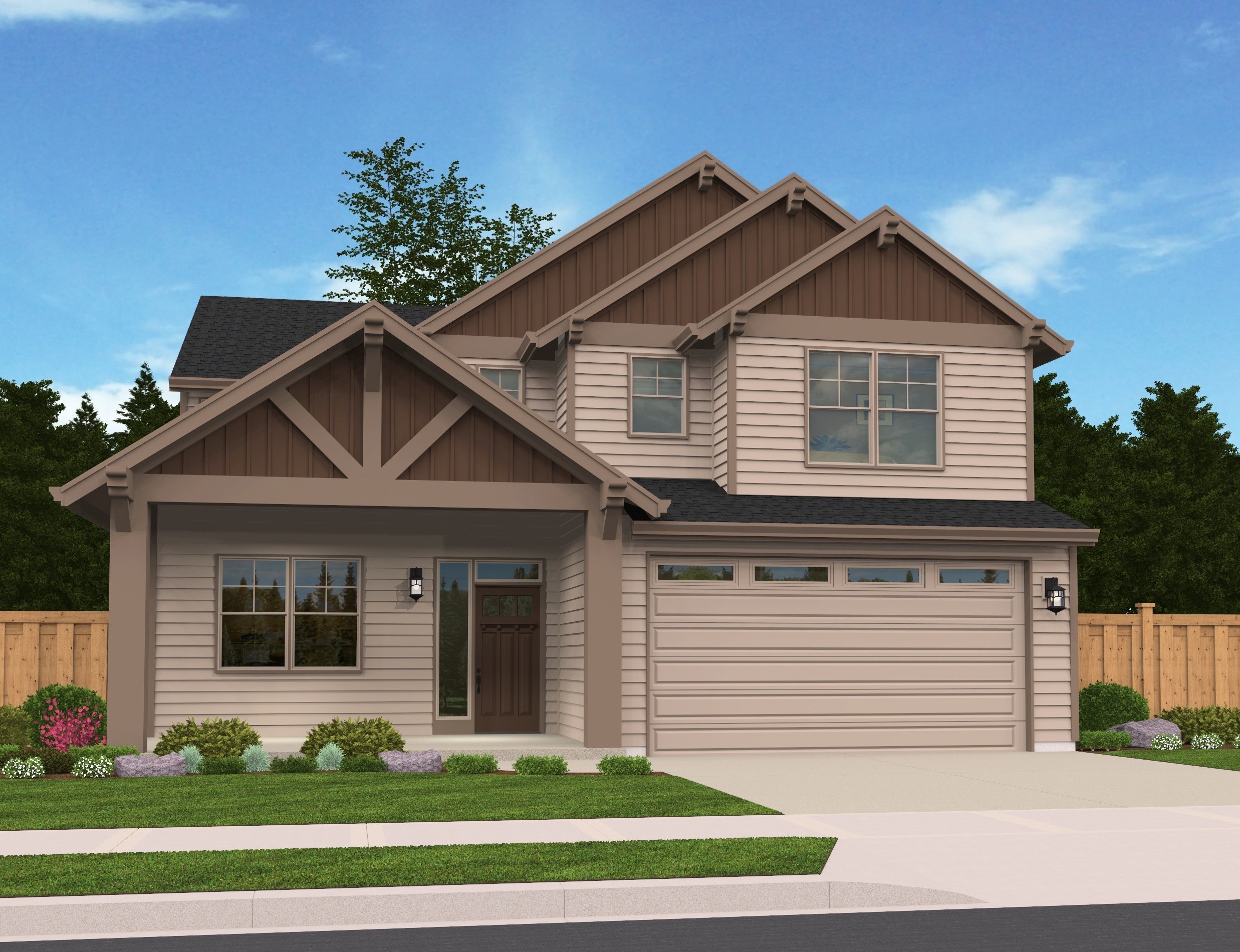
M-2387-SH
Dreamy Lodge House Plan
-
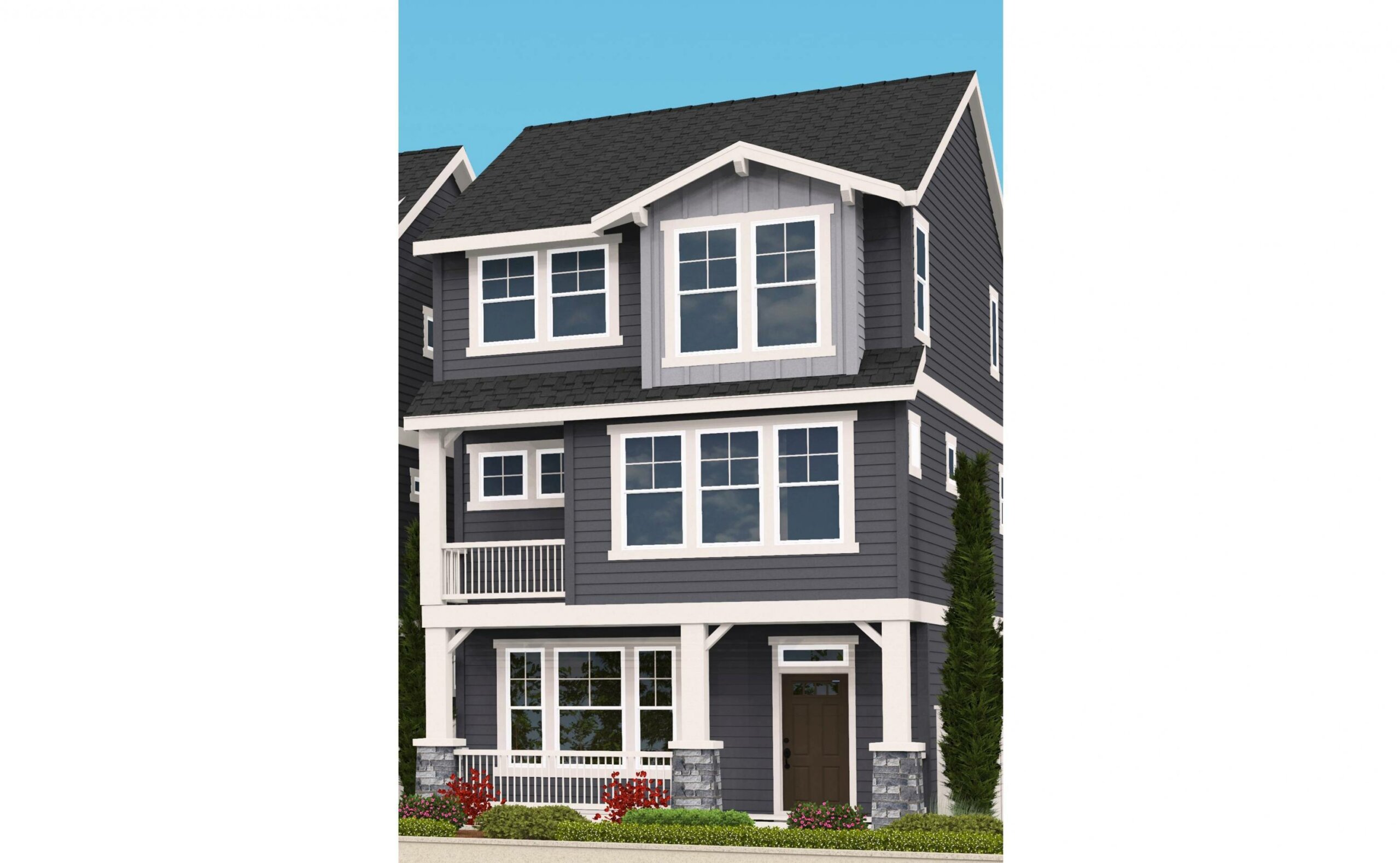
M-2274-VOR
This Traditional, Craftsman, and Country designs,...
-
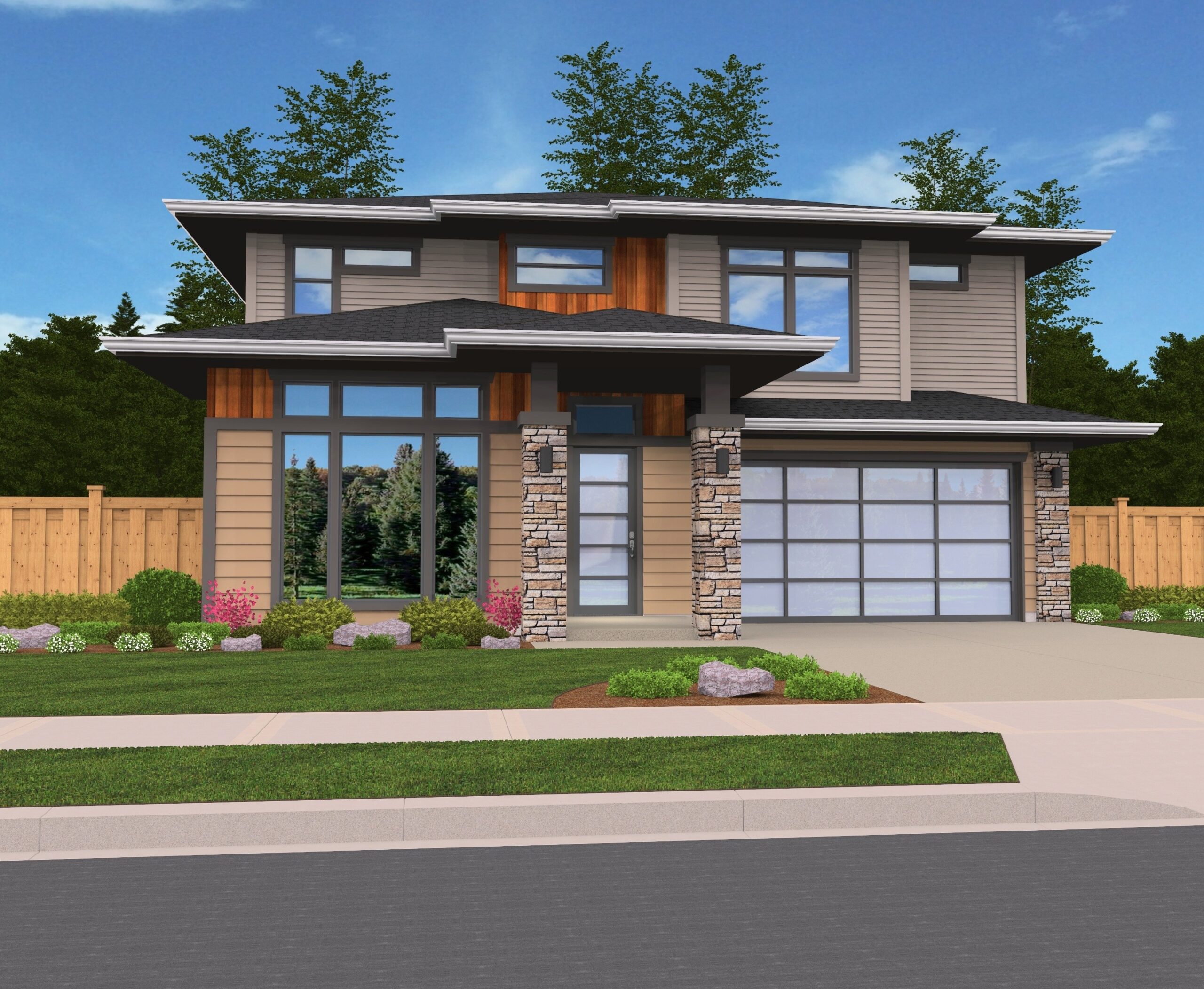
MSAP-2442-SH
This Contemporary, Prairie, and Craftsman designs,...
-
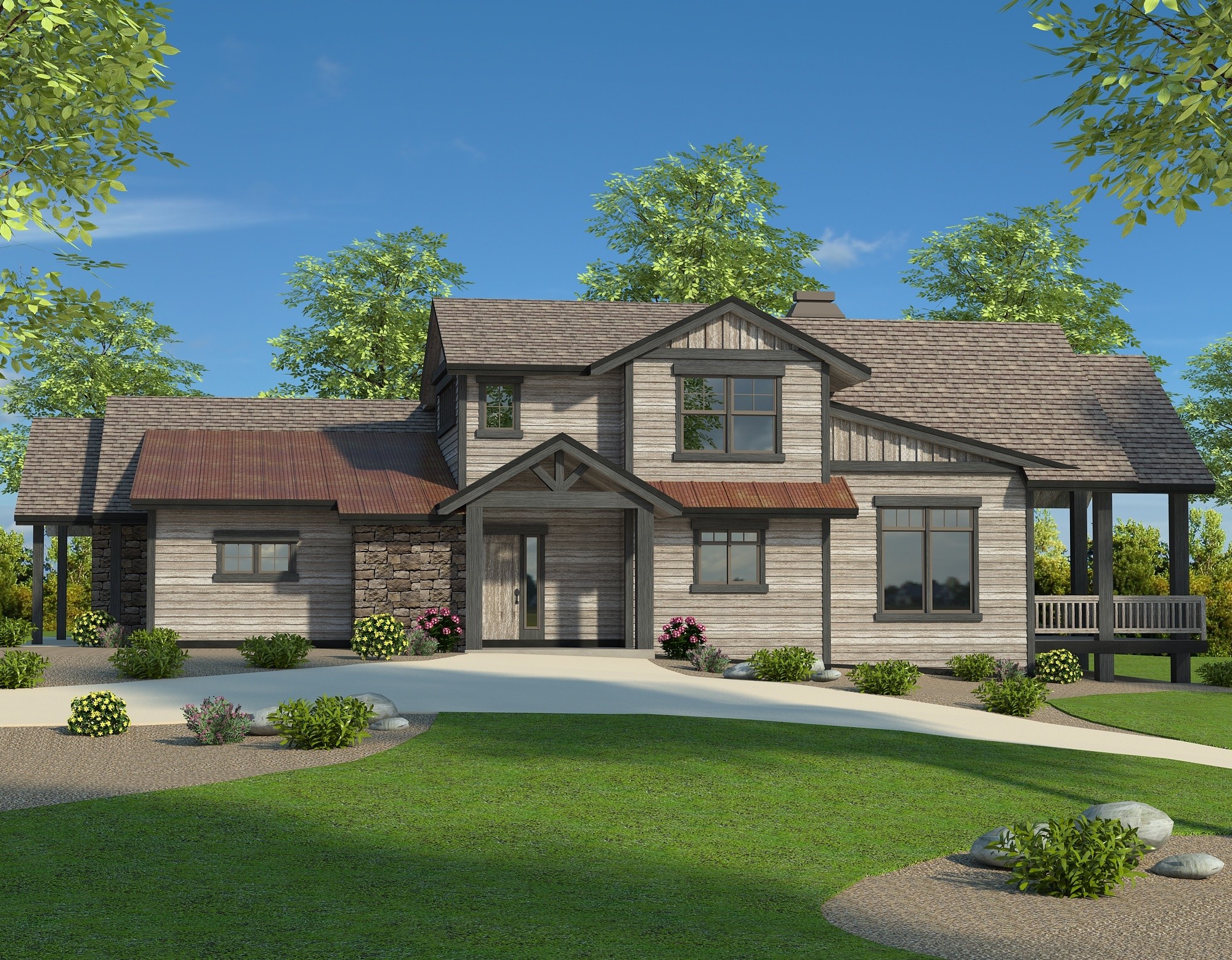
M-2660-S
A remarkable Craftsman Lodge house plan ...
-
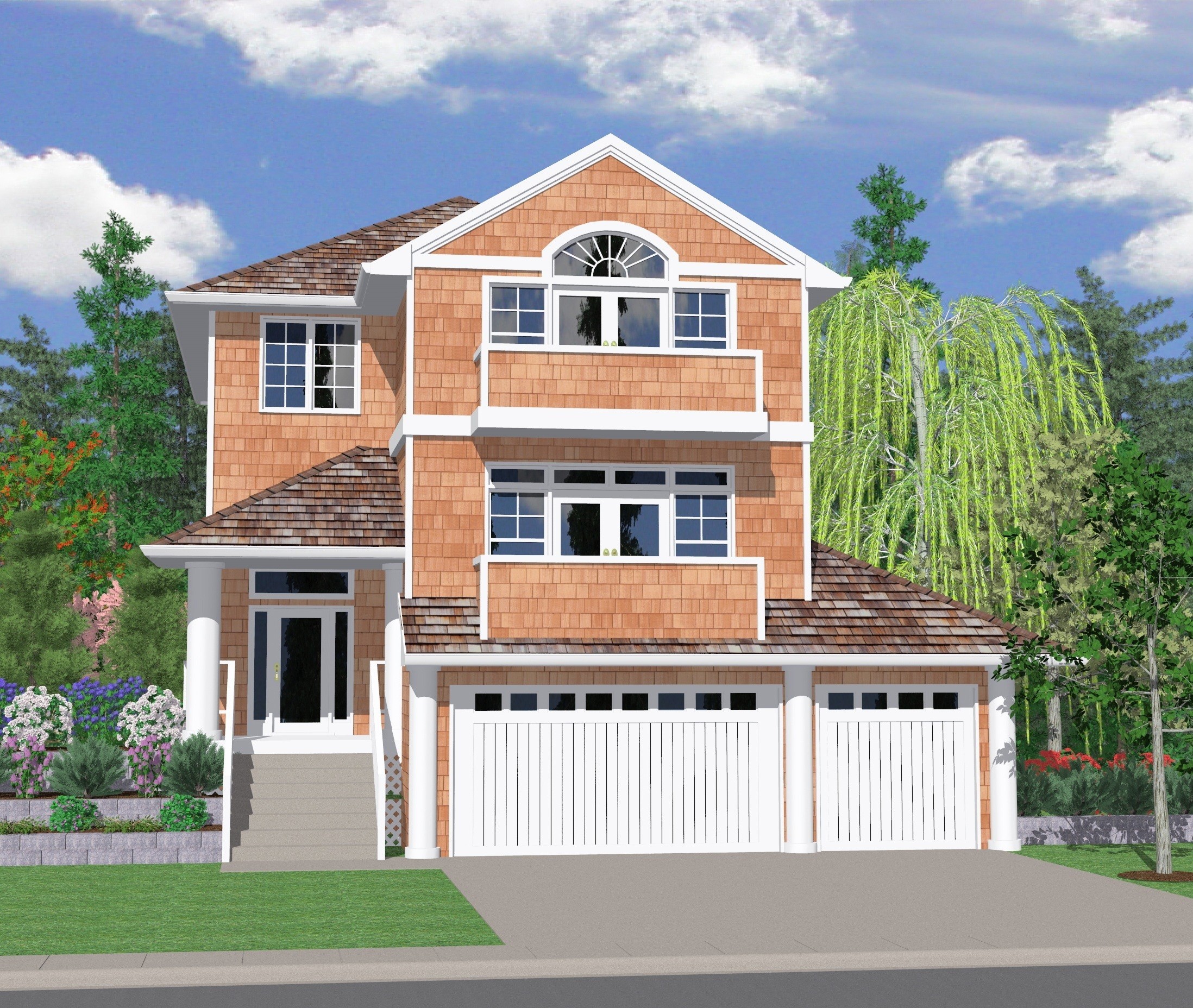
M-2481A
Here is an exciting uphill tri-level home. It has...
-
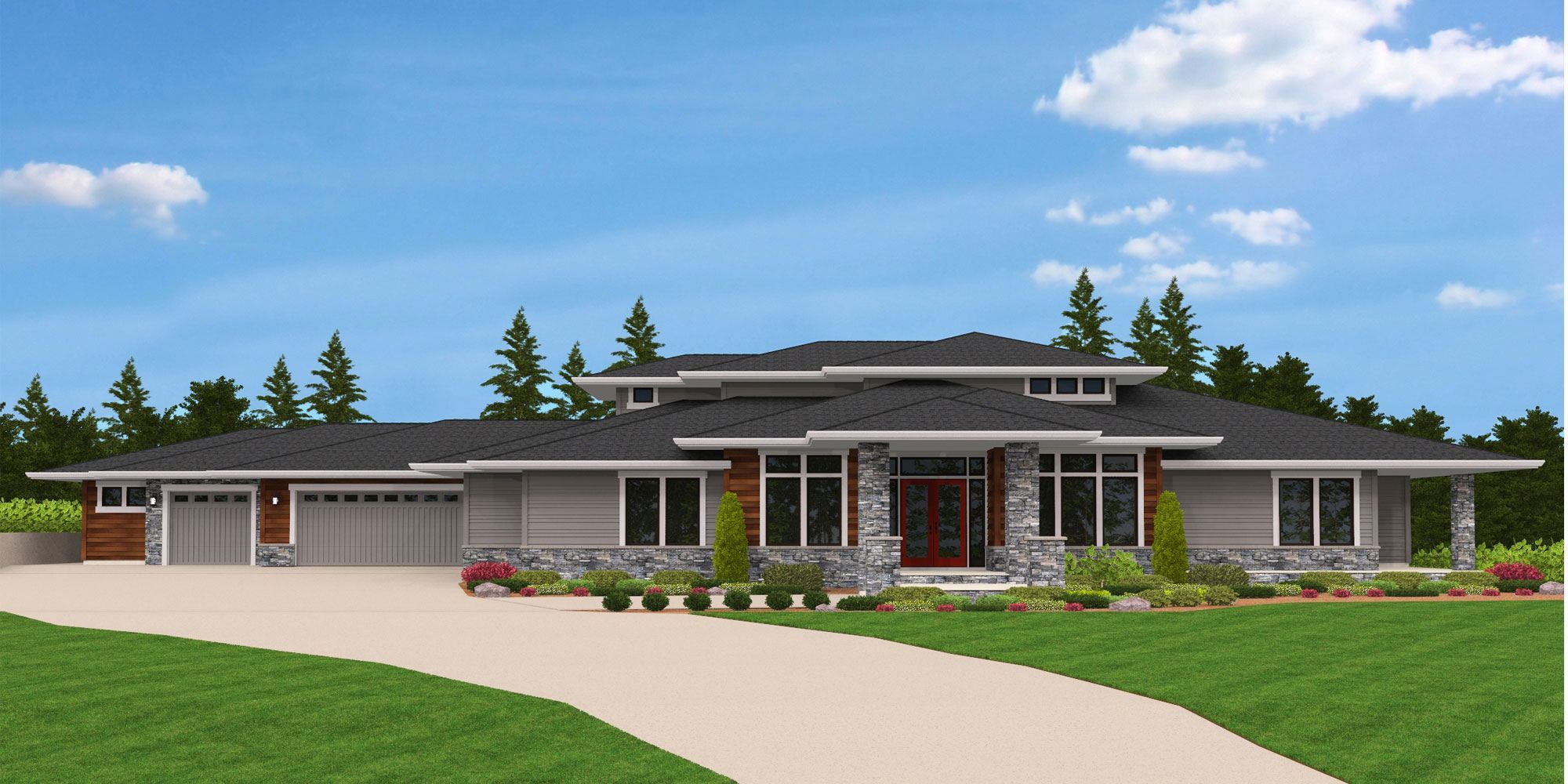
M-4820
Modern House Plan with Loft
-
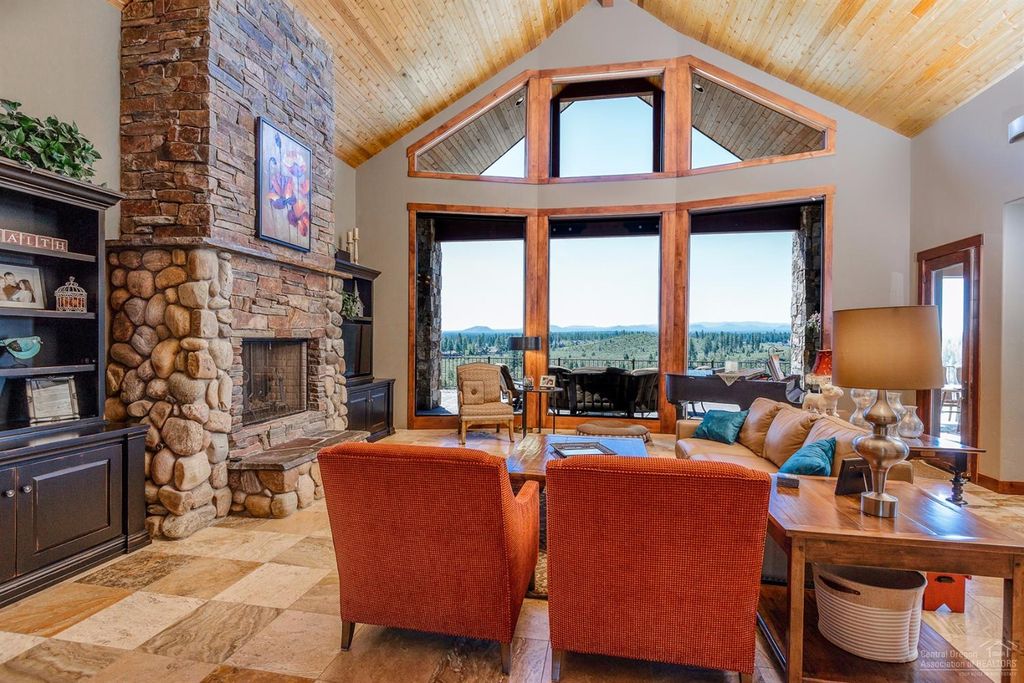
M-4673
Charming Lodge Style House Plan ...
-
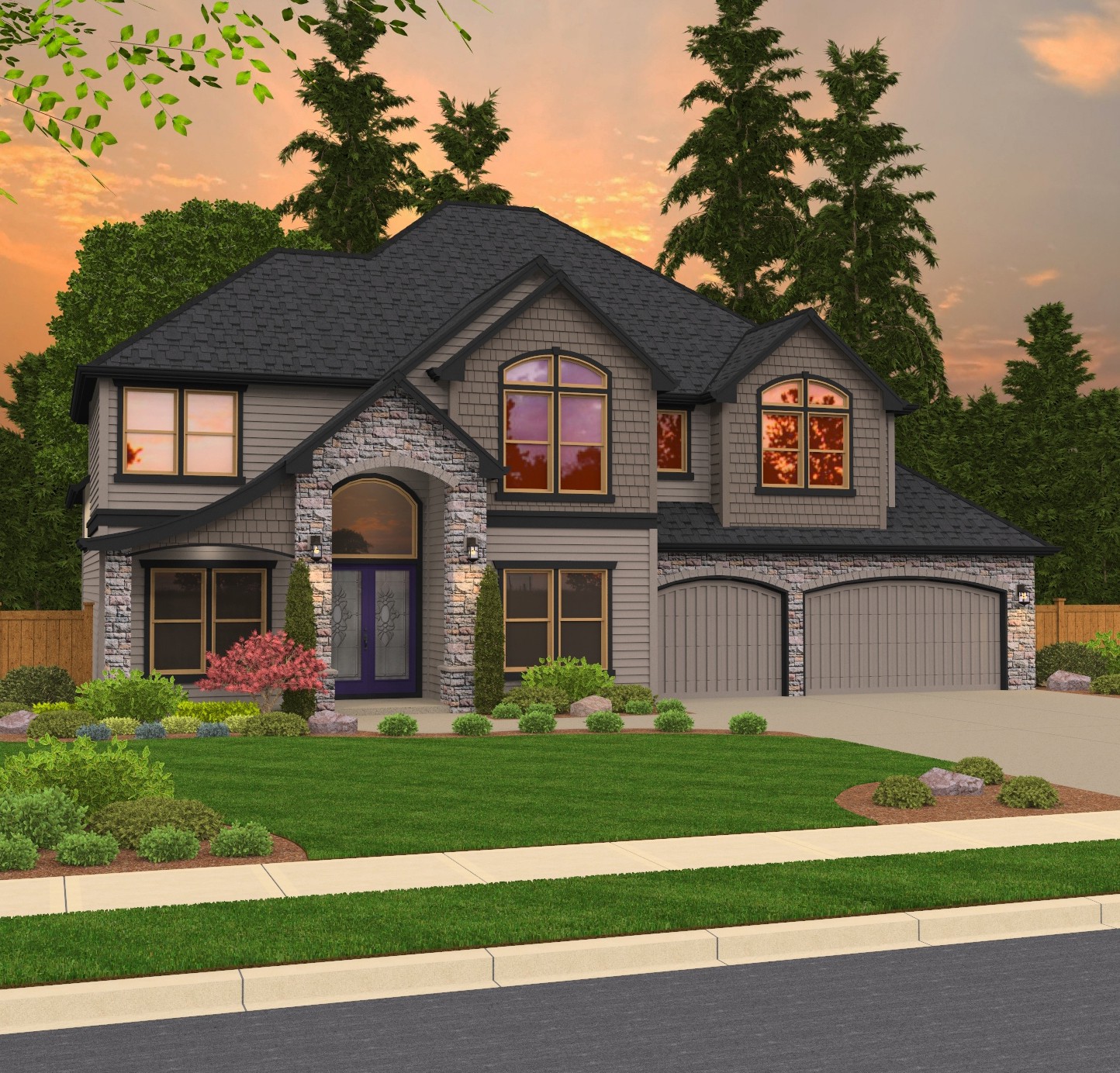
M-4265 EP
Old World European House Plan
-
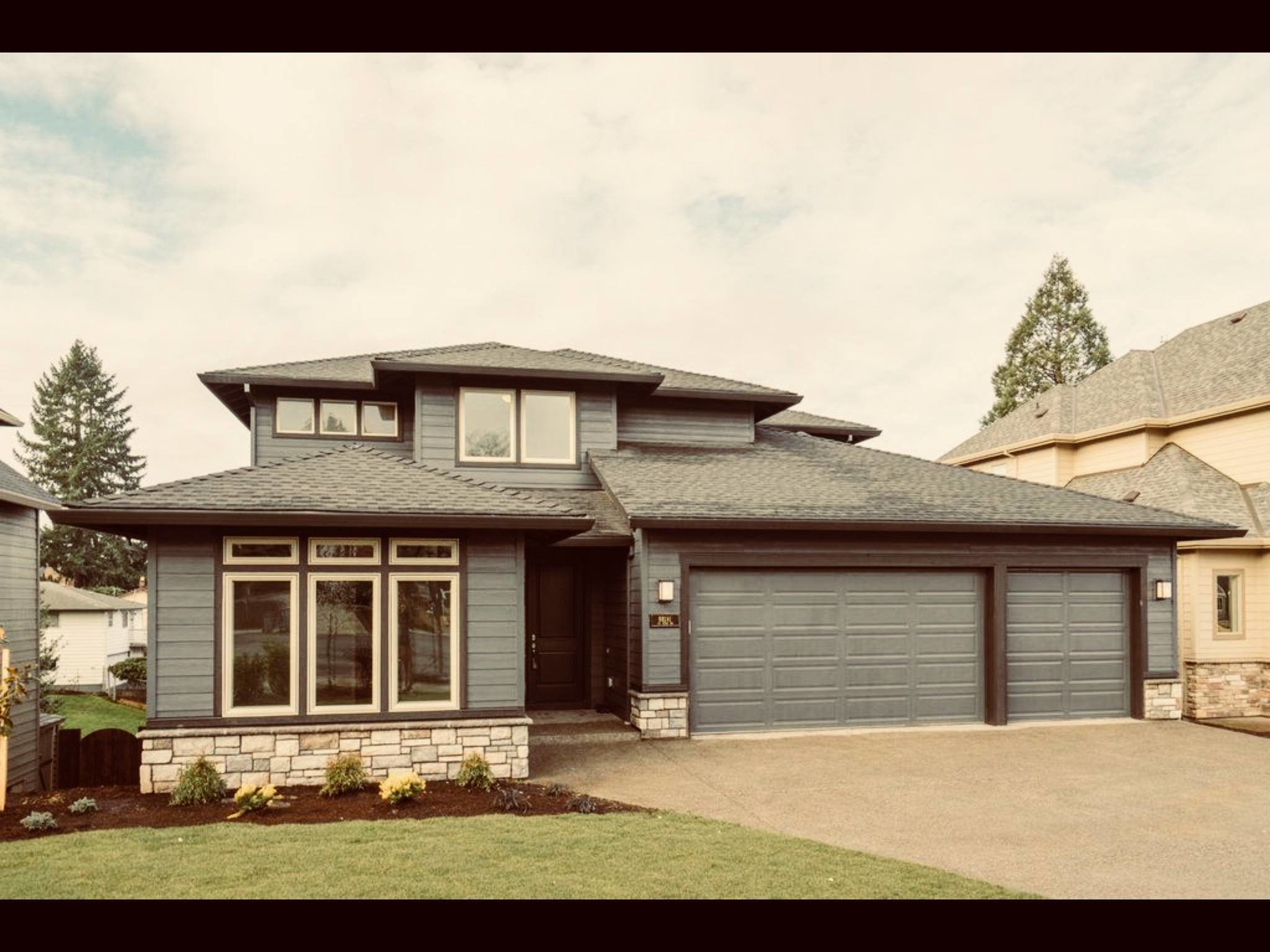
M-3655-JTR
This Transitional, Contemporary design, the Tree...
-
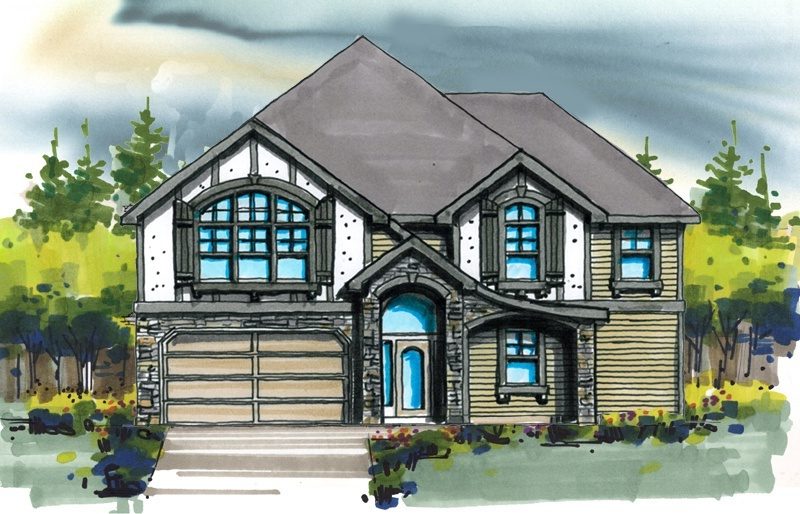
M-3336-LEG
This Traditional, French Country home, the Pure...
-
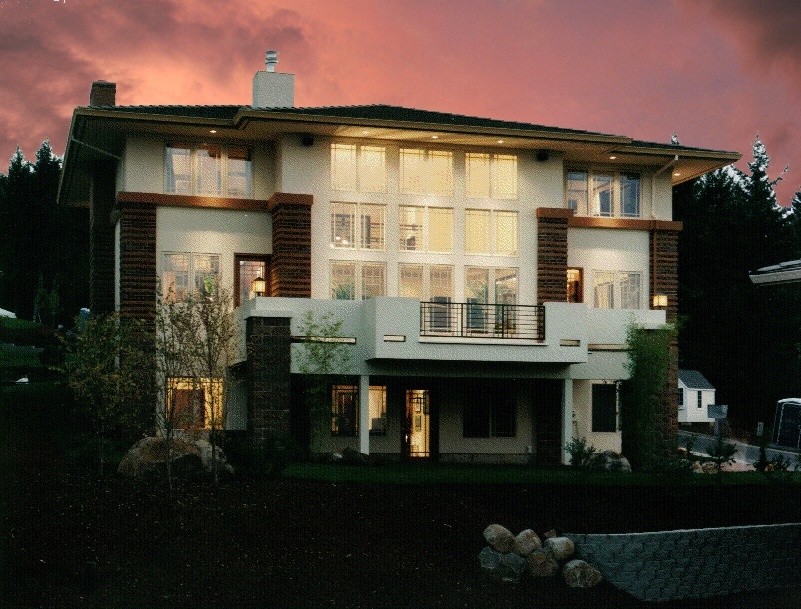
MSAP-3264
This Prairie Craftsman style "The Bright" Plan was...

