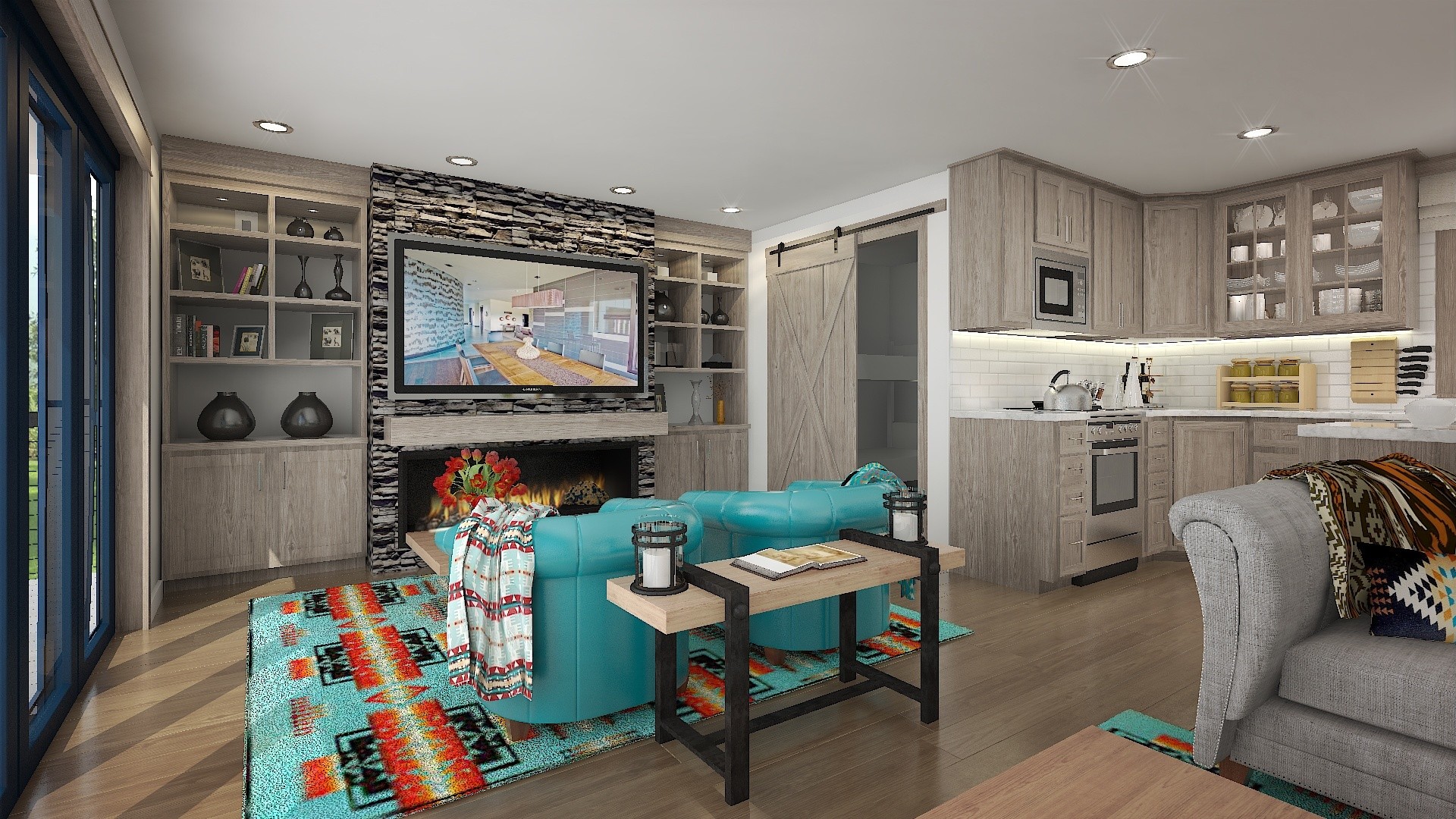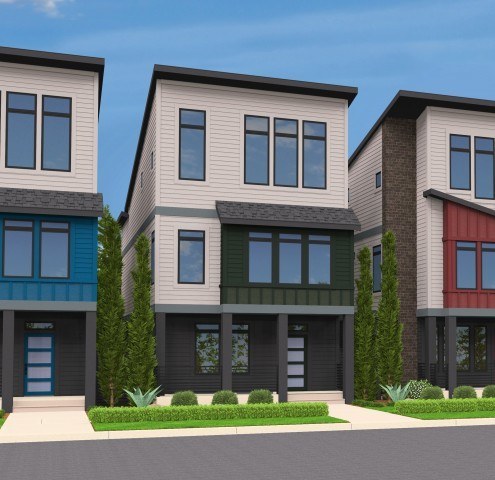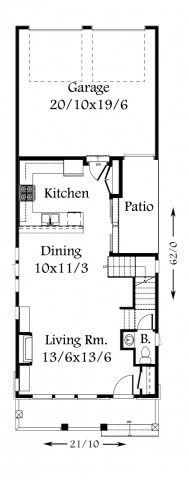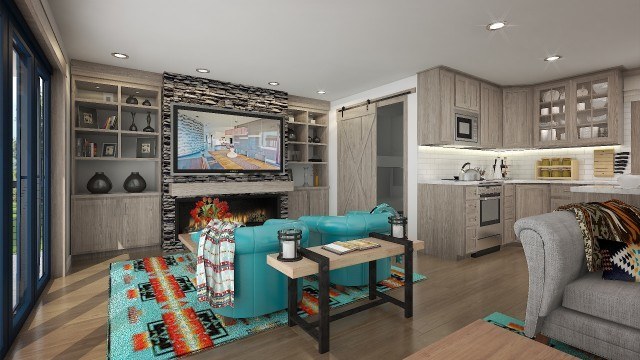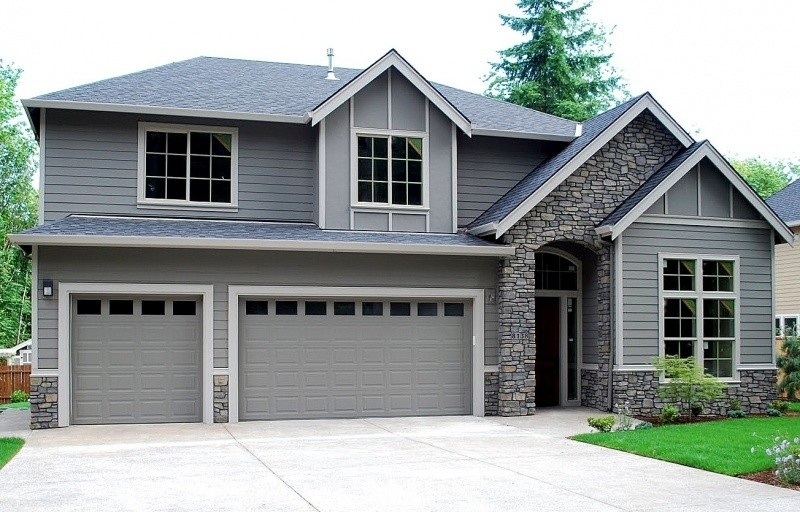A new generation is currently searching for their dream home: The millennials. This is no small demographic.
Born between 1975 and 1995, they currently comprise about one-third of the total population in the United States. Several socioeconomic trends have significantly weakened their buying power: increased student loan debt; delaying the start of a family; and a weaker job market. Rents are already high. The majority of renters in the U.S. now have to spend more than 30% of their income in renting a house, and that means they’re starting to sacrifice spending in other areas that include food and health care.
All of these factors mean that millennials are more particular than ever when it comes to finding the right home.
Being the youngest home-buyers in the market and most of them being first time buyers, millennials tend to buy homes that trend toward a lower square footage than their older cohorts.
Home design trends can be like fashion: constantly in flux. What’s hot one year can fall flat in the coming years. Catching a trend in its infancy will allow you to get ahead of the bandwagon and have an on-trend design, or perhaps a home that sets and solidifies an upcoming trend.
Big Kitchen, Open Floor Plan
A generation ago, formal dining rooms were on every buyer’s wish list. Today, there isn’t nearly as much appeal to the formal dining room. Rather, homeowners have cooked up a new spot to relax. The kitchen has joined the great room as the central gathering space. An open plan that can easily transition from kitchen to living room is high on the wish list of young buyers. In essence, the kitchen is becoming the new living room.
In general, young buyers are more attracted to an open floor plan, rather than a layout that compartmentalizes the home. This has a great deal to do with how these homeowners entertain.
A sterling example of this open floor plan can be found in our home “Mid Loft.” These charming loft homes employ this same open floor plan, allowing for a seamless transition between kitchen, dining, and living room.
They like the idea of being able to mingle, watch the big game and prepare food all at the same time. If a space is too boxy or if there are too many walls, they are likely to look elsewhere.This generation embraces the ability to prepare a meal, watch the big game, and connect with their family or guests all at once. Create a space that is too boxy or walled off and you greatly limit this convenience.
Connectivity
It is no surprise that millennials rely on their electronic devices for work, play, and social connectivity. The ideal home should help, not hinder, this. A generation ago, buyers didn’t care and didn’t need to care about a home’s technological capabilities. Now that the cell phone has largely supplanted the land line, it is increasingly important that the home allow for optimum cell phone connectivity. In some cases, a home’s appeal can greatly be influenced by the strength of a mobile carrier’s signal or its internet service provider options.
Maintenance
Millennials work long hours and have many interests and as such, they prefer materials that require minimal time and care. These materials include wood and granite, materials that look very attractive but require significantly less upkeep than carpet. This demographic doesn’t have much time to constantly clean floors, especially if they have pets. Many young homebuyers grew up watching their parents spend weekends with their honey-do lists or had chores themselves to do on the weekends. A weekend spent to themselves away from housework is far more desirable.
Comfort
Just because millennials tend towards the on-the-go lifestyle doesn’t mean that they don’t need a space to unwind and relax. Rather, the more time an individual spends out of the home, the greater role the home plays in helping a person unwind upon their return. This means that personal areas like bedrooms and master baths should be designed with comfort in mind. Bathroom and bedroom fireplaces, warm colors, and reading spaces can all lend to a greatly enhanced sense of comfort.
This rendering of an upcoming home (MMA-640 Neptune) showcases how effective using warm materials can be. Notice how the wood floor, fireplace, soft wood cabinetry, and the oranges in the rug combine to create a warm and inviting space.
Green and Greener
Of great importance is a home that is energy-efficient and environmentally friendly. Green housing is essential to forming a community that is environmentally conscious and reducing one’s carbon footprint. Done correctly, building a green home can also cut long term costs, especially on heating and cooling.
Home Office
With more than 13 million Americans working from home and no sign of this trend slowing down, it is increasingly important for a home to be flexible enough to accommodate both work and play.
Home offices aren’t just for those who work from home full time. As technology continues to make us more mobile, and American’s careers continue to diversify, having a home work space is vital. This can manifest itself as a den, a flexible bonus room, a loft, etc. What is important is that the homeowner has a space that allows them to focus and maintain productivity.
What this amounts to is a flexible and comfortable home that works for the homeowner, not against. This means big open public spaces that welcome friends and family and warm and inviting private rooms that allow for a retreat after a long day. These homes have green features such as solar panels that work to cut costs for the owner and help maintain and improve the environment. Perhaps most importantly, these homes have no wasted space and are affordable both up front and long term. This is a market that should not be ignored.

