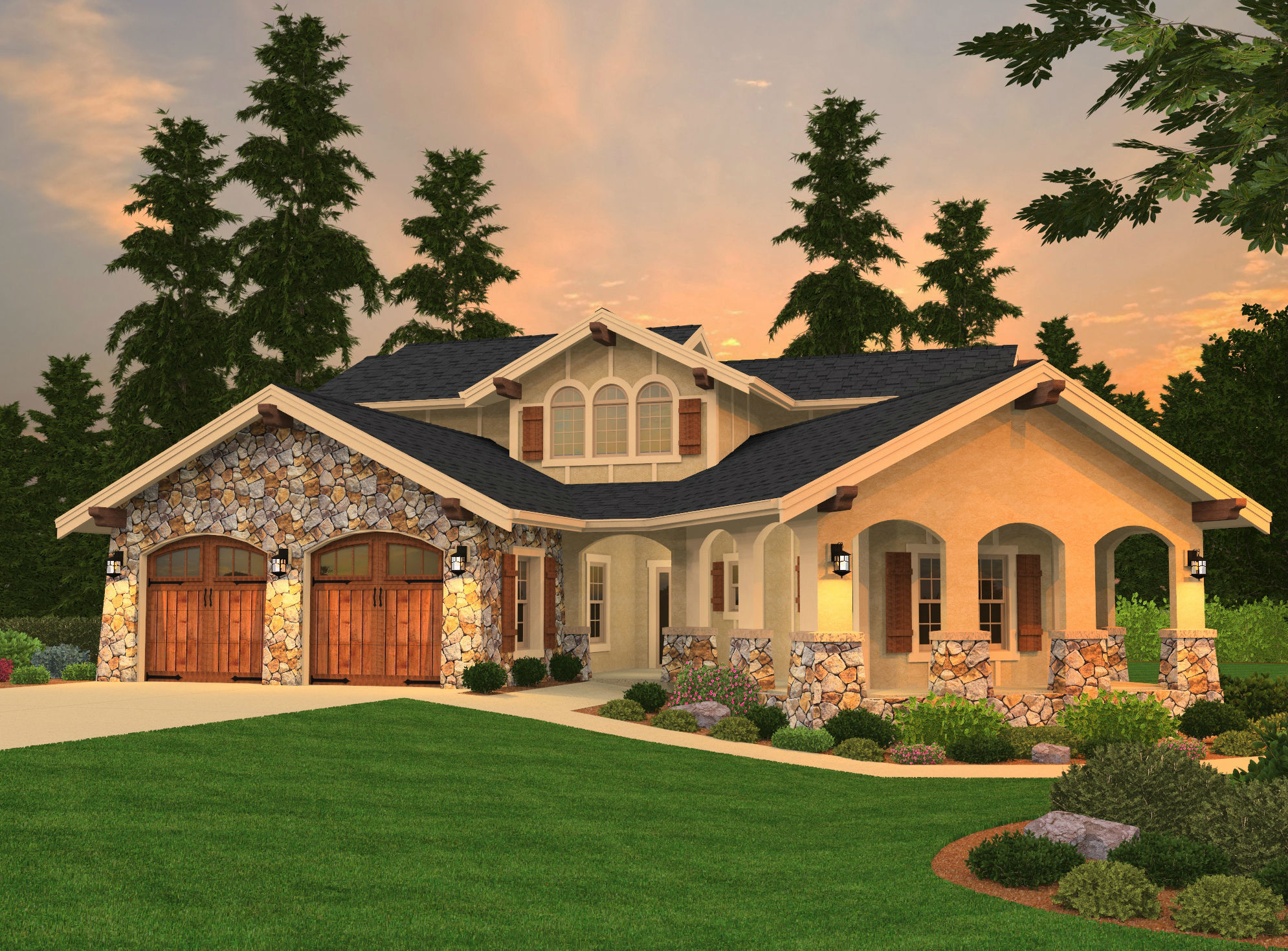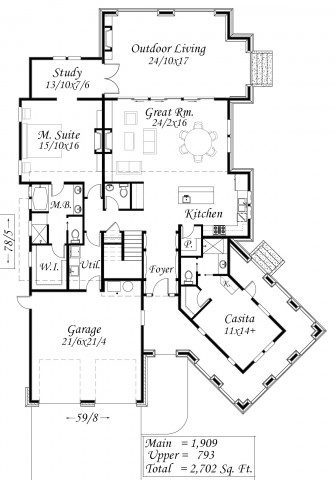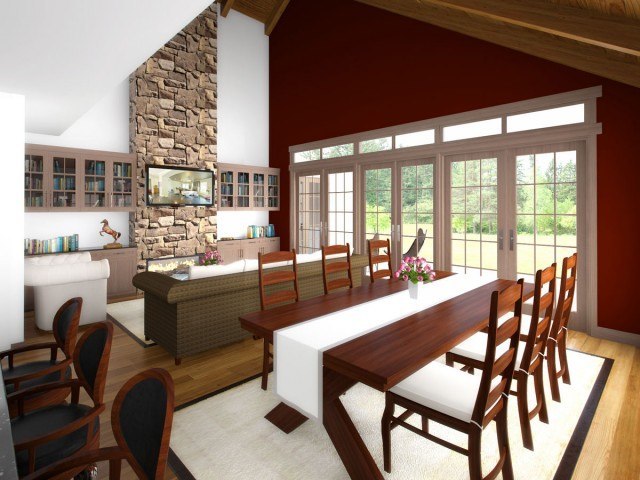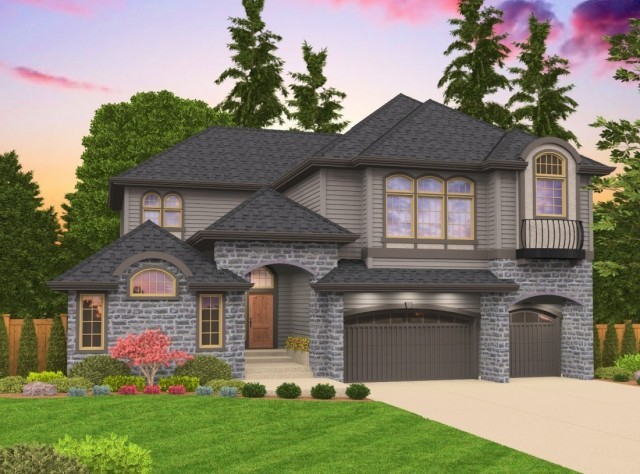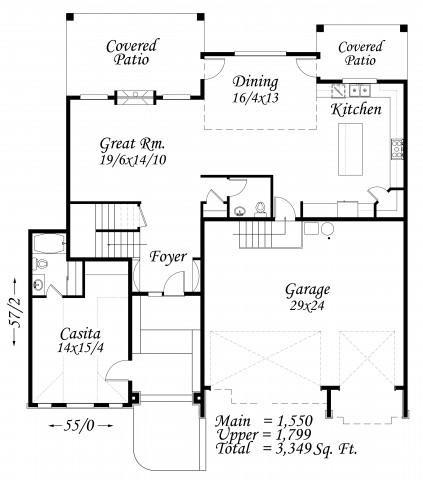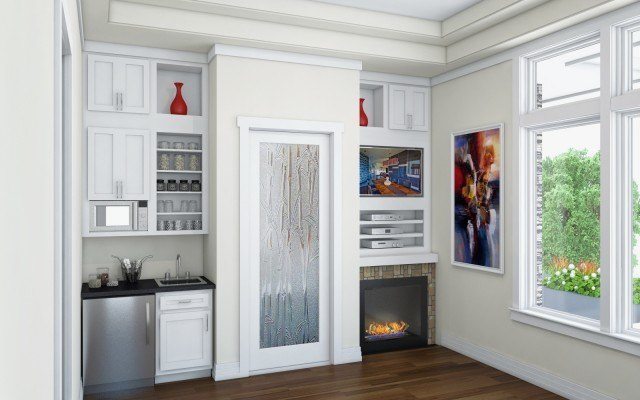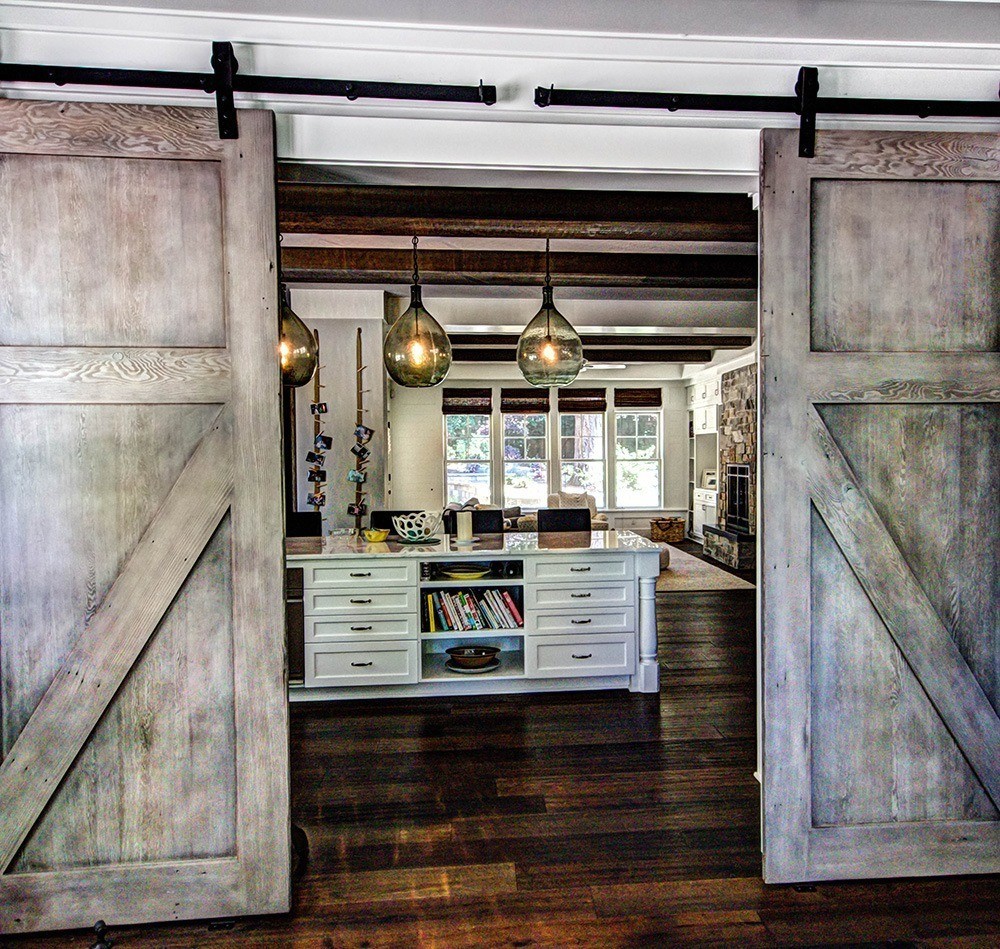When an empty nest buyer looks for a new home, they want simplicity, convenience, elegance, and very importantly, versatility. Their new home is likely going to function as a hub of family related activity, meaning they will need to be able to entertain and host guests. As there are no longer children in the home, they will want to have convertible spaces. These buyers tend towards homes between 2500-3500 square feet, allowing them enough space to stretch out while still keeping a sense of containment and cogency. Many of our homes feature a Casita, a flexible and versatile space which can be used for anything from a guest space to a home studio. The perfect empty nest home also has to have plenty of style. Mark Stewart Wine Country homes capture this elegance very naturally. This home is a great example of custom home design in California. Characterized by a European, French Country charm, many of our Wine Country homes perfectly suit the needs of the empty nester. One of our clients was overwhelmed when she first saw this design. Watch her reaction...
The Marin is a prime example of the synthesis of the Wine Country style and the flexible Casita. This Tuscan styled home includes many popular features among the empty nest market, including a main floor master suite, a vaulted foyer, and a private den. The upper floor of the home includes two guest rooms and a library loft, highly sought after features in this style of home. Perhaps most importantly, the Marin features our signature Casita. Regardless of the situation, the homeowner can easily convert the space to suit their needs.
The Chateau Rothschild has many of the same versatile qualities as the Marin, but is designed in more of an Old World style. This home includes a very open great room which leads to a covered living area at the rear of the home. As the dining area can often function as the social nucleus of a home, we have given it a very central role in the home, connecting it to an equally social kitchen. On top of all of this, the home also includes an independent Casita.
Pictured above is the Casita in The Sunrise Plan
Many homes will have good looks, while others will be functional, but it can be difficult finding a design that has both. Mark Stewart designs bridge this gap, affording you and your family only the finest in style AND flexibility.

