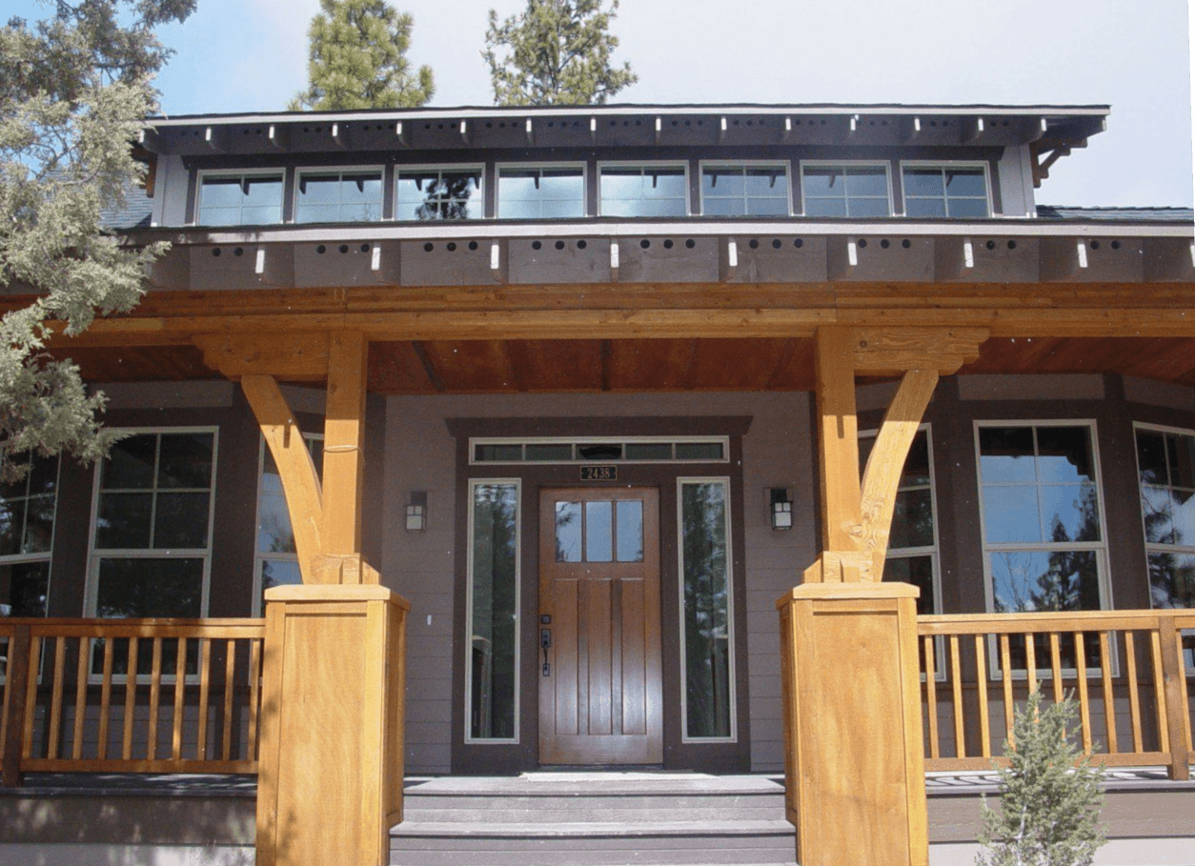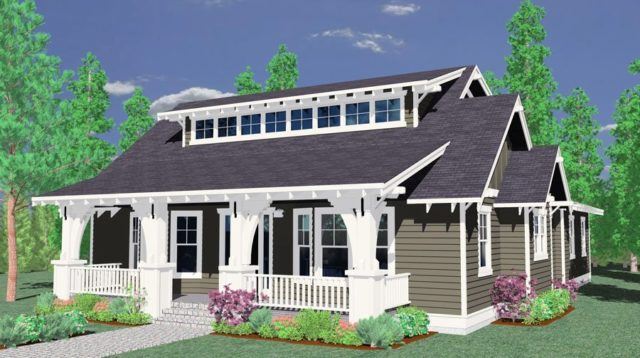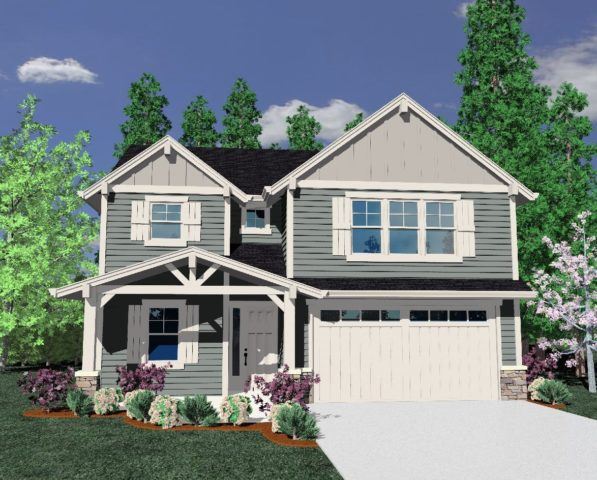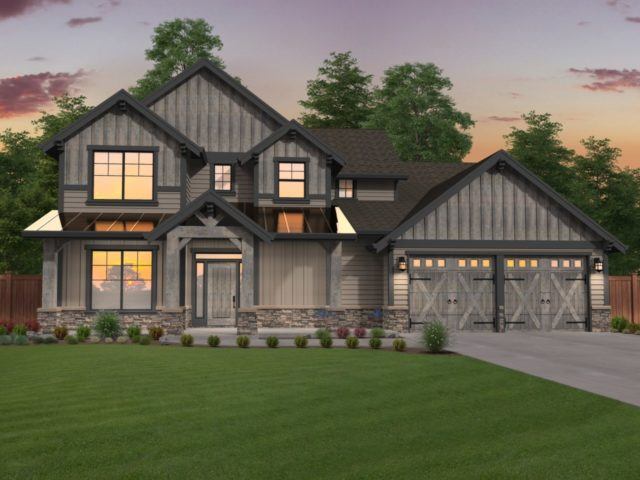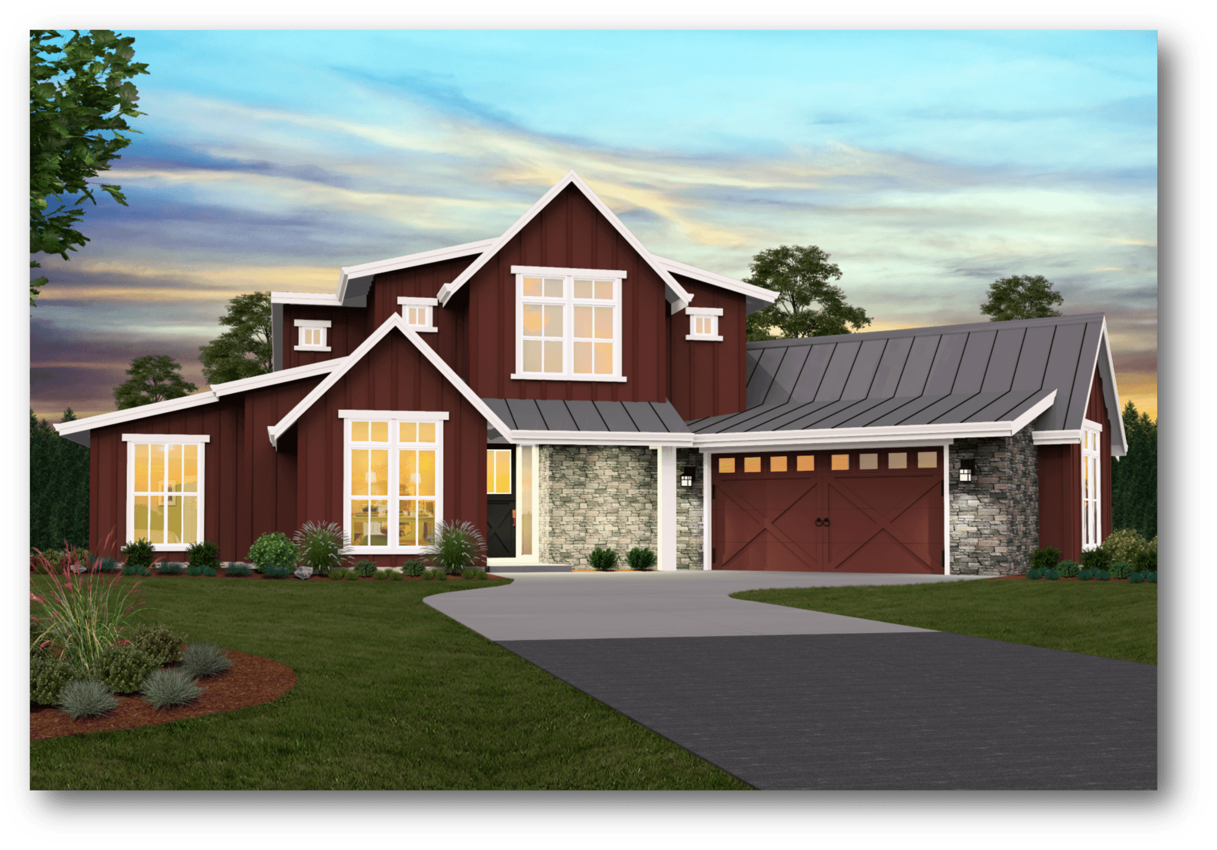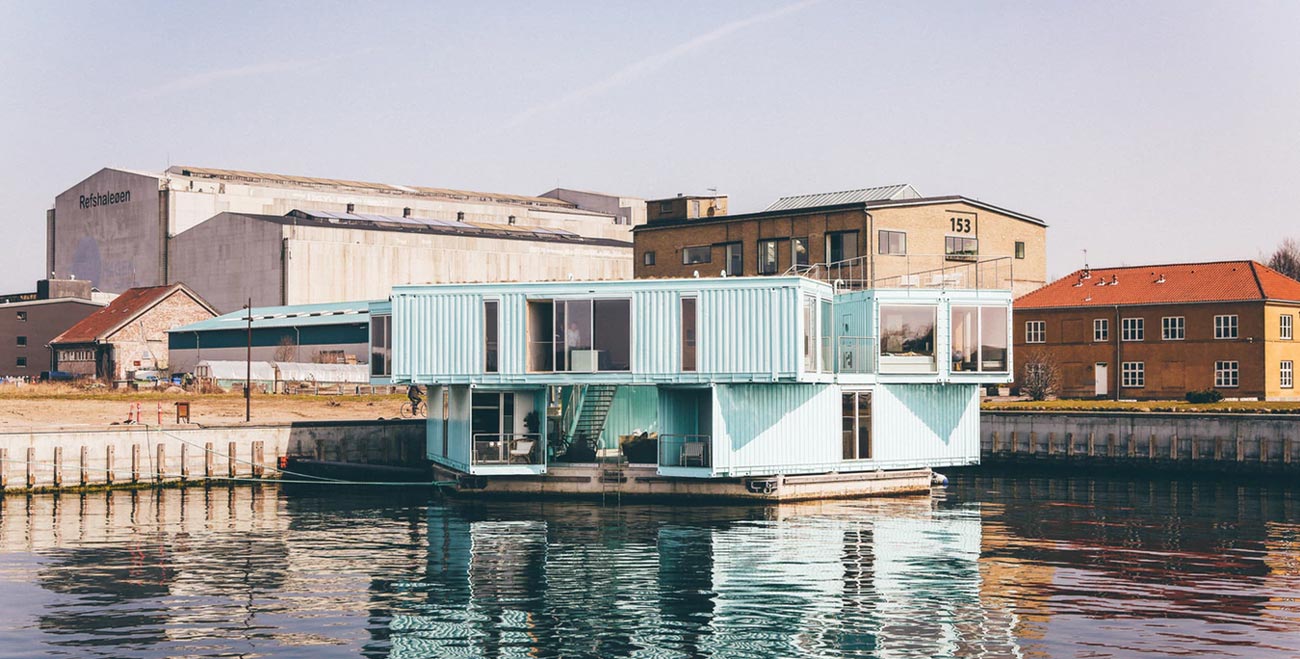Craftsman House Plans are Here to Stay.
The American Craftsman (or simply Craftsman) home is by far one of the most popular styles of home in the United States. Developed out of the British Arts and Crafts movement, the American Craftsman style originated in the 1890s, and was a response to the ultra decorated and showy aesthetic of the Victorian era. The style placed a much greater emphasis on functionality, simplicity, and handcrafted, unique features. These homes outwardly display clean lines and a sturdy appearance that utilizes natural materials. At Mark Stewart Home Design, we have dedicated a great portion of our history to the preservation and development of the Craftsman style. Our Craftsman house plans feature many of the same elements that have made this style timeless. Low-pitched gabled or hipped roofs, exposed rafters, built-n cabinetry, and large covered front porches are just a few of these characteristic elements that can be found in a Mark Stewart Craftsman home.
Laursen Cottage
One of our most traditional Craftsman house plans is M-1914 “Laursen Cottage.” With a strong exterior that announces itself while also inviting you in, this home screams classic Craftsman. The large, cozy front porch, strong wood columns, and low pitched roof are all truly Craftsman touches. The private master suite is on the main floor, separate from the other two bedrooms, and includes a cozy and well-appointed bathroom complete with his and hers sinks, separate tub and shower, and walk-in closet. The kitchen is a cook’s dream with ample counter space and easy access to the dining room. The upstairs benefits from the large bank of windows atop the home and houses two additional bedrooms as well as a full bath.
Spectra
A slightly larger home with an additional bedroom and bonus room, “Spectra” is one of our most popular house plans. This home includes 4 bedrooms, 2.5 baths, and a larger upper floor than M-1914. The exterior features a gable roof, exposed beams, and a small covered porch, all strong features of the Craftsman style. Past the foyer and den, you’ll arrive at the open-concept great room, dining room, and kitchen. Upstairs are three large bedrooms as well as a large vaulted bonus room. The master suite also has a vaulted ceiling, and the master bath includes a private shower and toilet, his and hers sinks, and a standalone tub.
Sister 73
The largest example we’ll look at is “Sister 73,” an almost 3000 square foot home with everything to make it the ultimate multi-generational family plan. The exterior blends some of the key elements of both the Craftsman and Lodge styles, with its weathered siding stain, strong materials, and low slung front porch. It features two full master suites, each on a separate floor, as well as two additional bedrooms. The main floor is expansive, and includes a two story great room and foyer, open dining room/kitchen, den and also houses the utility room. Upstairs is the second master suite, two bedrooms, and a full bath. The upstairs master suite includes almost everything that the first floor master does save for the separate tub. The hallway linking the bedrooms upstairs is open to the great room down below, contributing to the overall sense of unity and space in the home.
Craftsman house plans are timeless, and we at Mark Stewart Home Design hope to contribute to this wonderful tradition for years to come.

