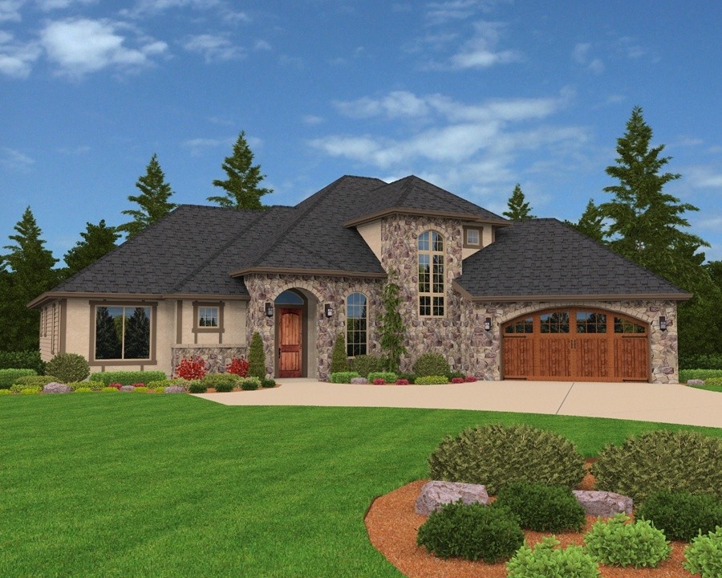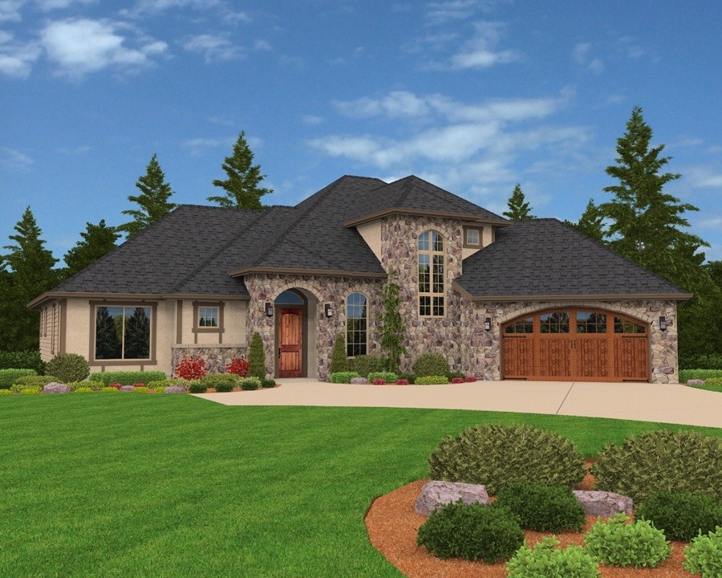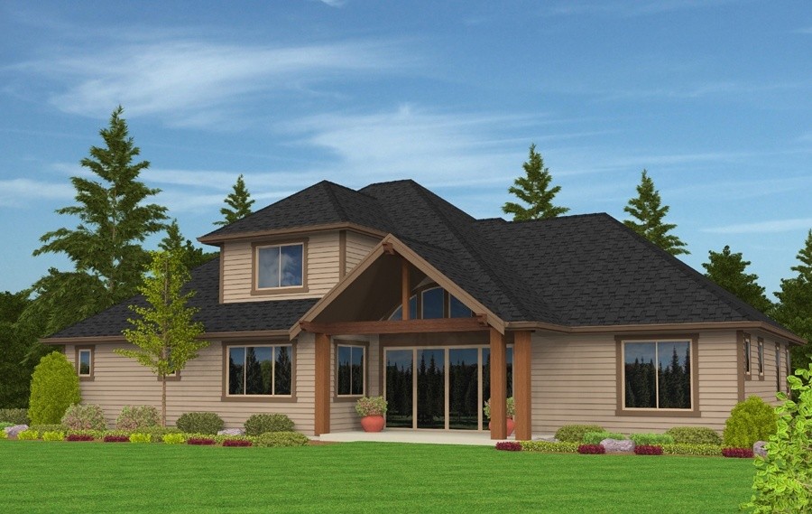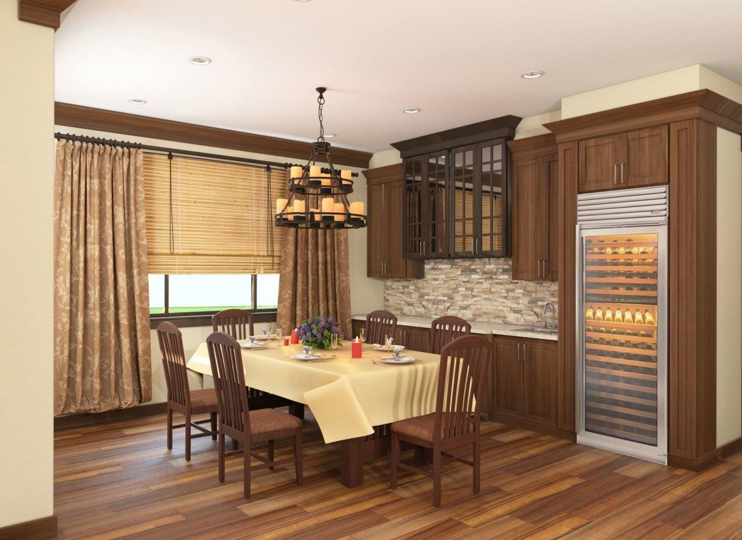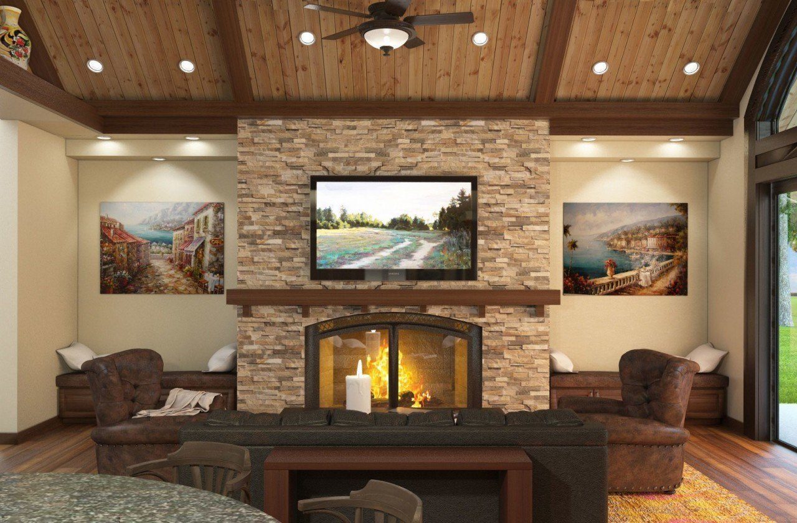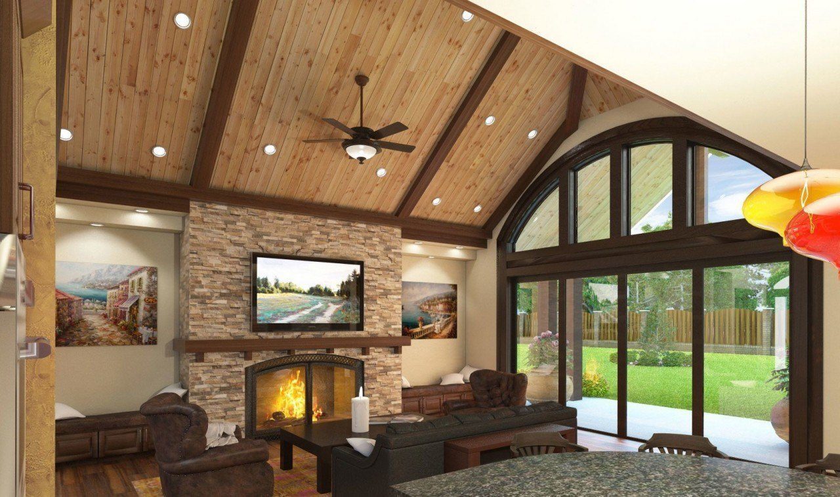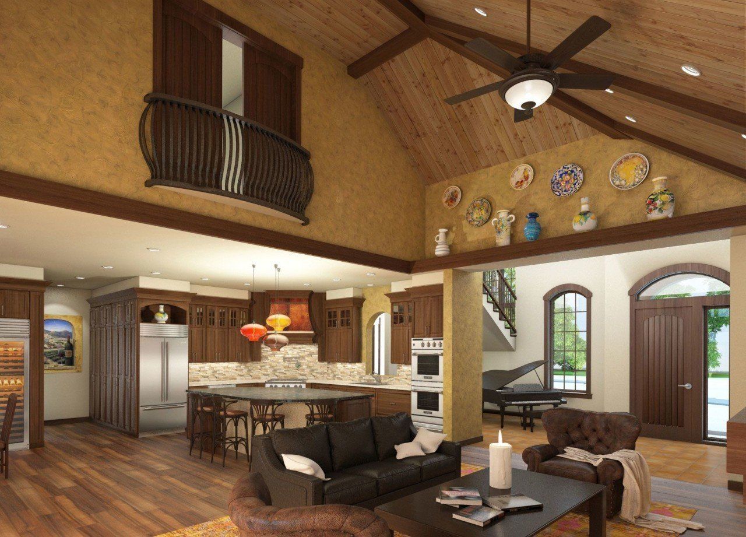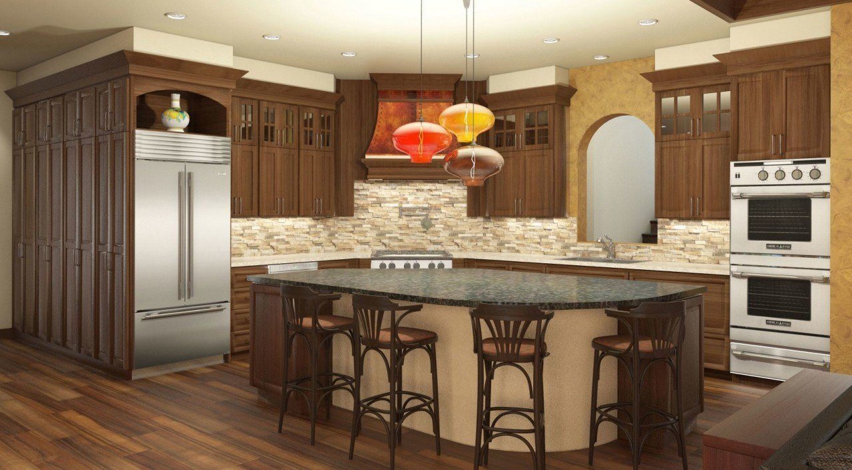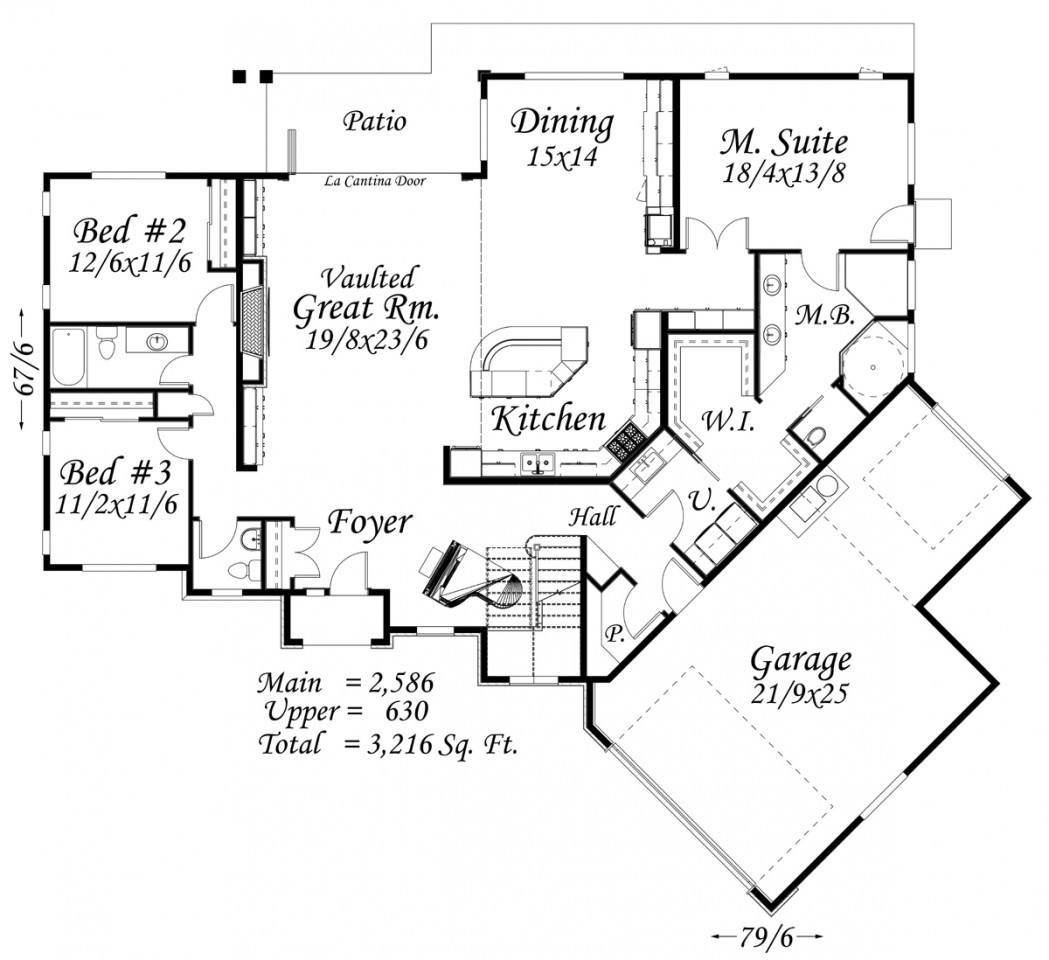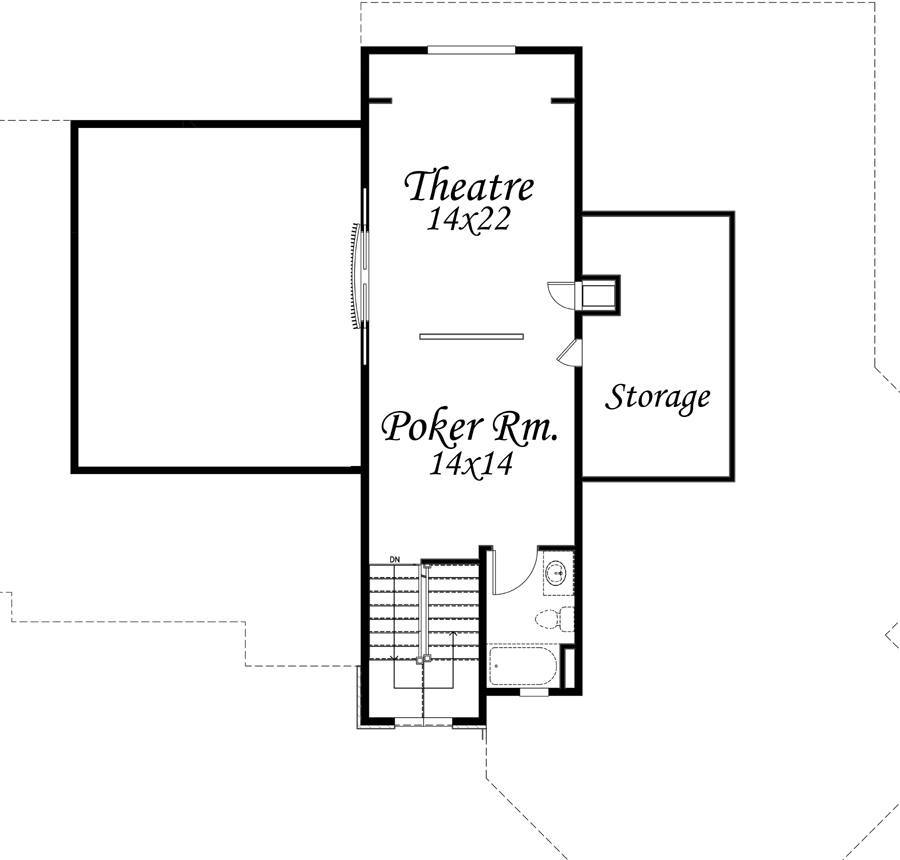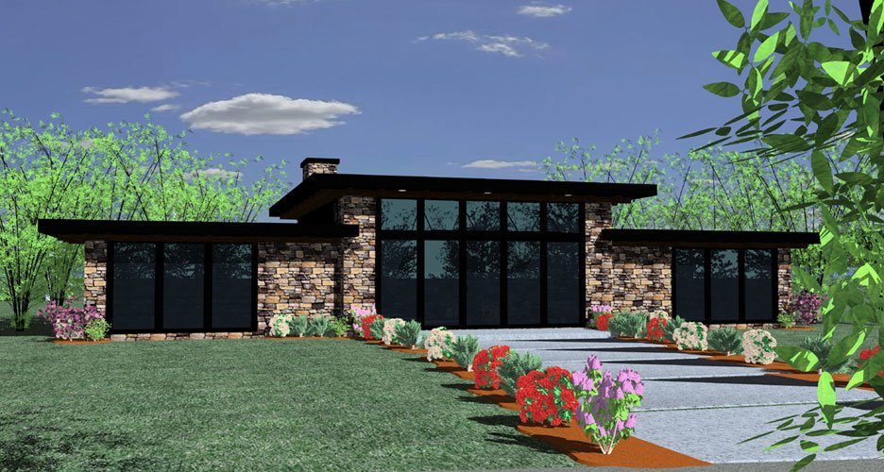A very thoughtful European “Wine Country” design perfect for the empty nester family. The beautiful and strong exterior leads to a very open, dramatic, yet intimate, main floor. The master suite is thoughtfully placed at the rear with the guest bedrooms on the opposite side. The dramatic great room opens with a lift and slide wall system out to a covered outdoor room off of the great room. The gourmet kitchen also works very well as the social hub of the home. Upstairs is a home theater and card room with a large storage space. The tandem three car garage has a rear facing overhead door for ultimate convenience. This home design is a totally custom home that includes a full interior design package as well as multiple color renderings and if needed the full REVIT file. The complete 3D spacial model of the home is included with REVIT purchase. For more homes or to contact Mark Stewart, visit markstewart.com
(To view full size images, simply click and they will expand!)

