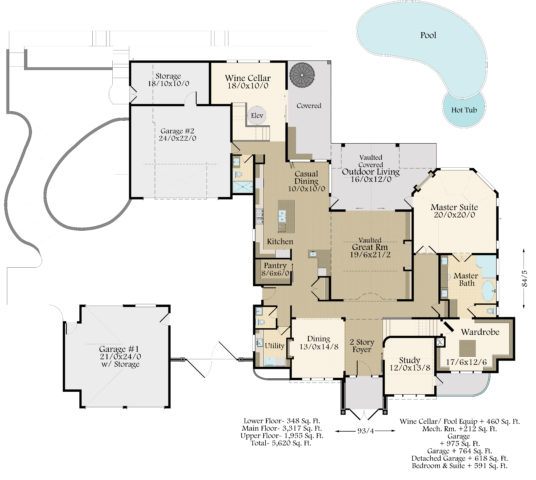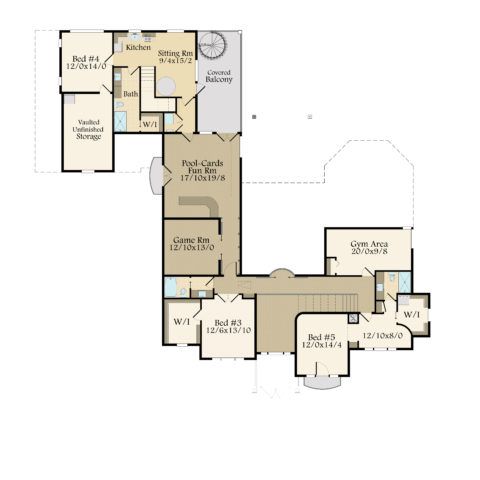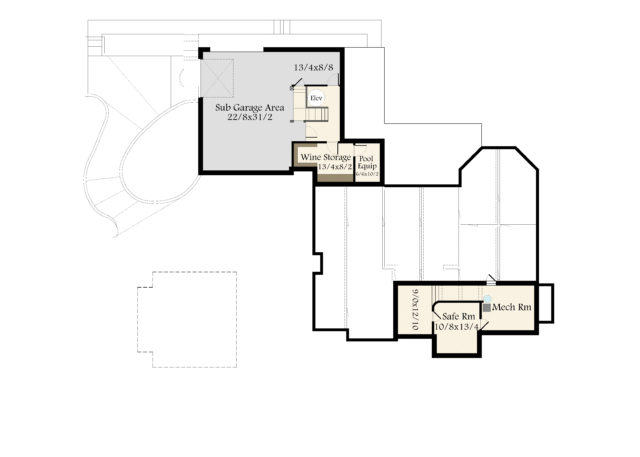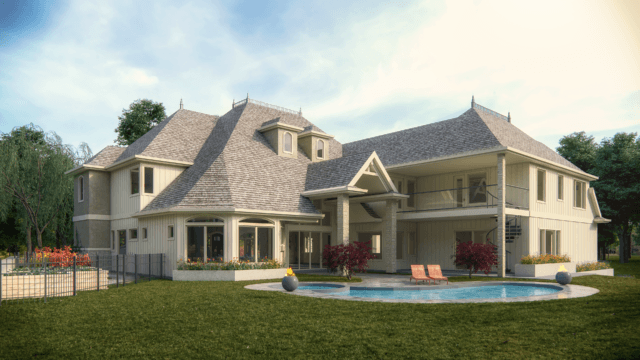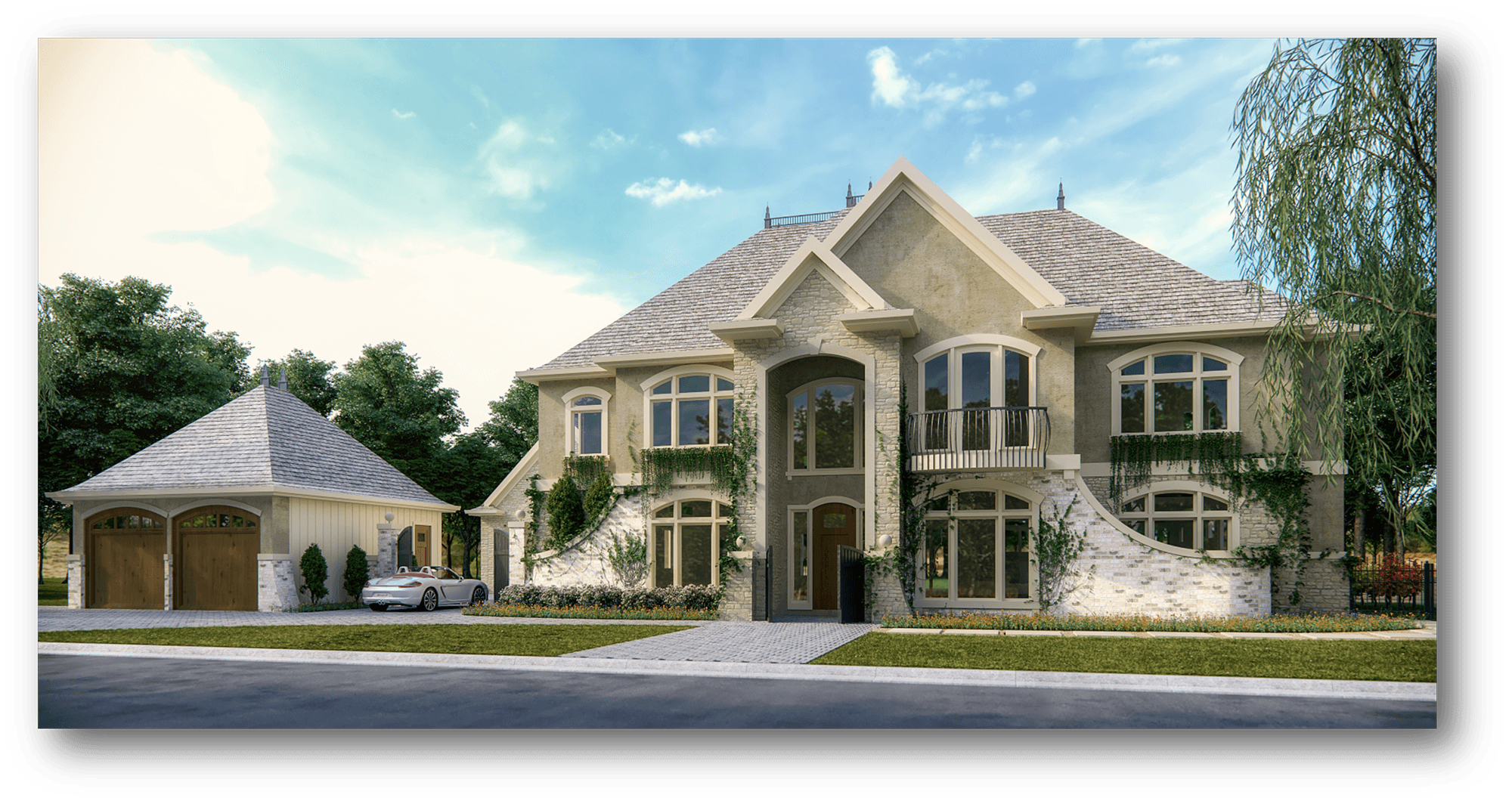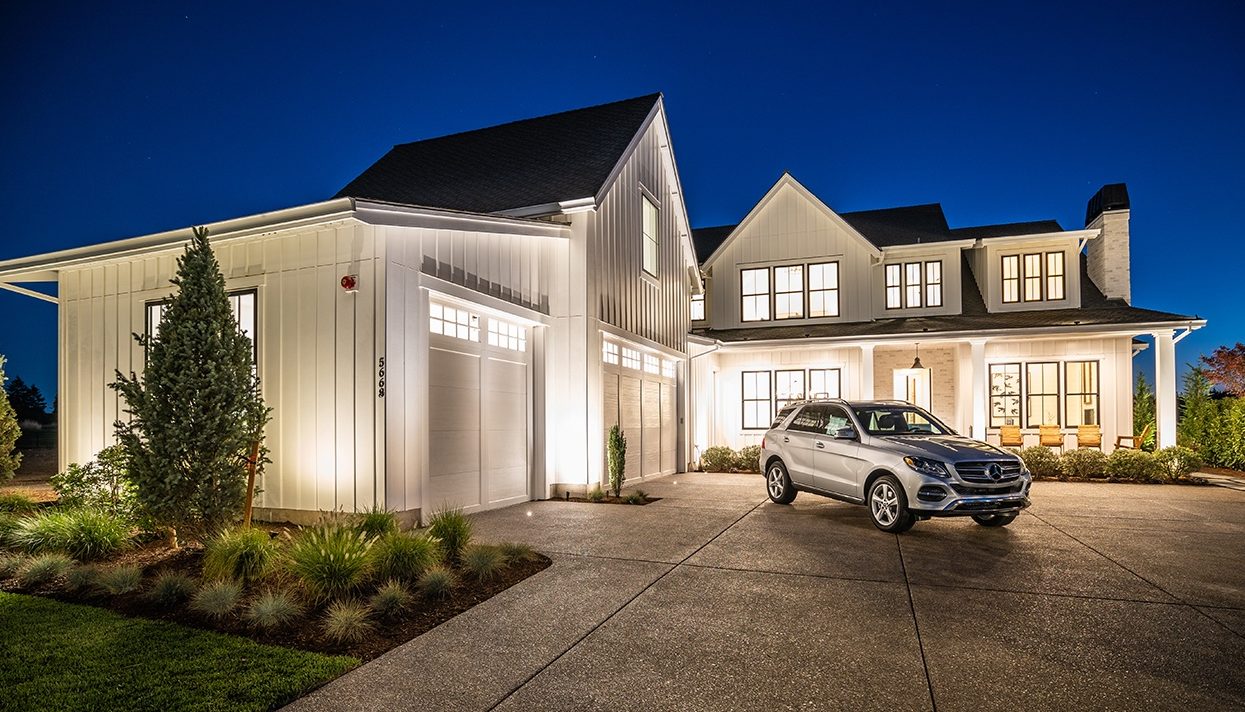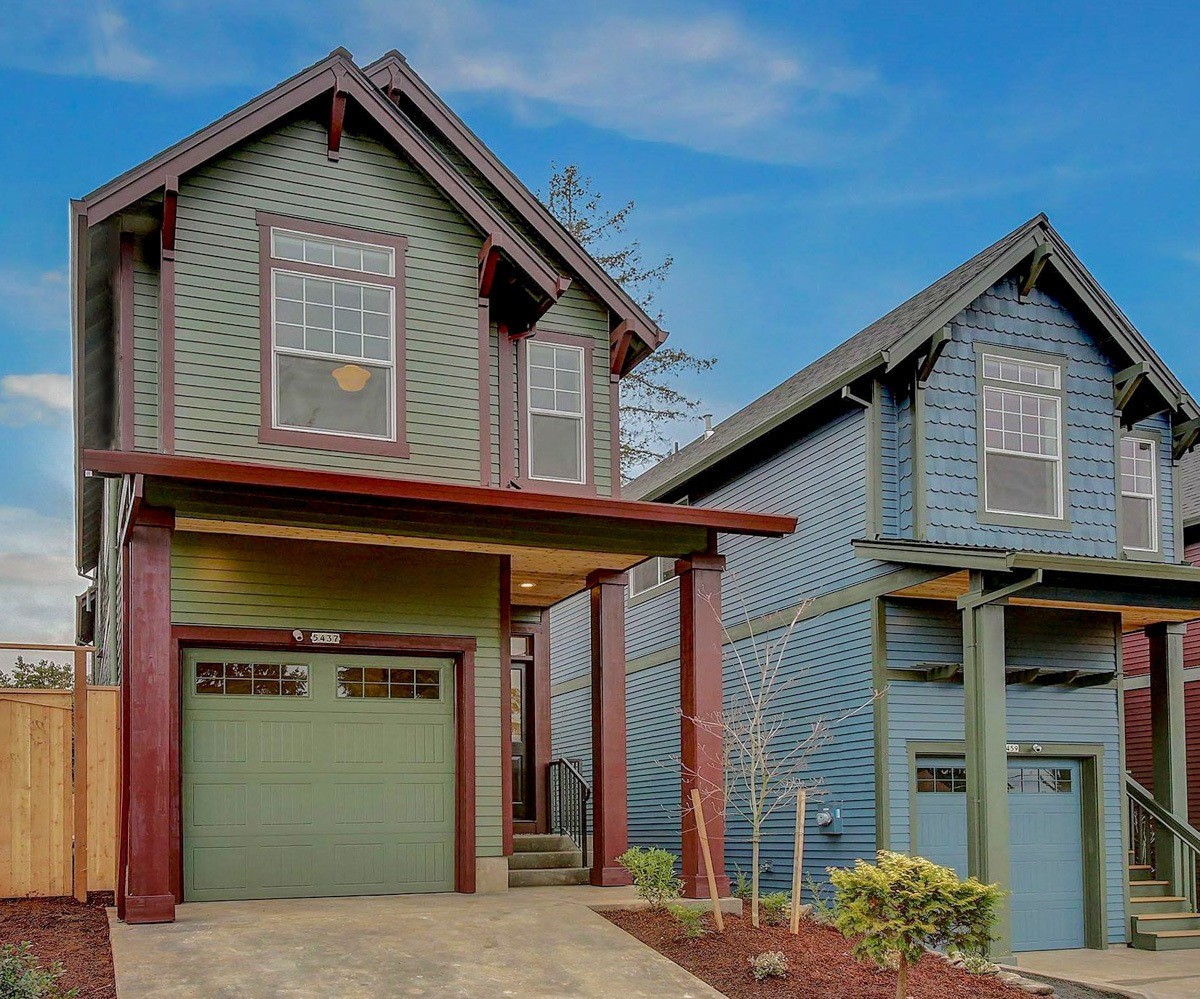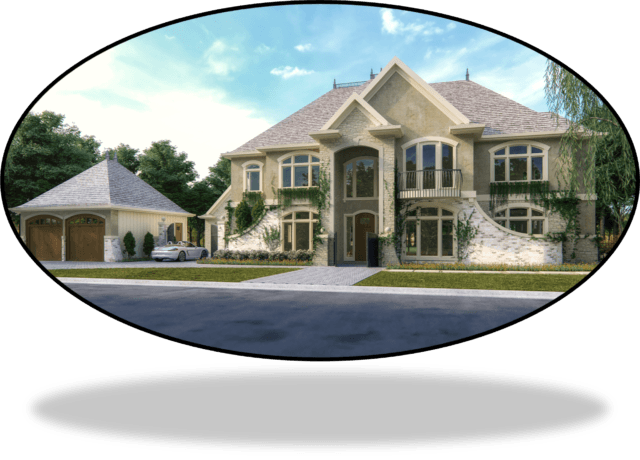 In a rare perfect conjunction
In a rare perfect conjunction
of site, client, builder and designer and taste we present the Millman Custom Home Design. Our clients have been magnificent to work with and we have loved every minute of the collaboration. This is a true master home design for a lakefront lot with features galore. Magnificent French Country Design with personality to spare. The house has a main floor master suite privately zoned away from the rest of the house. A central Hub Kitchen and Vaulted Great Room open up to the back yard paradise. Wrapping around the outdoor space is a private wine tasting gallery just past the Host’s Kitchen. Upstairs you find a secluded long term guest suite, a gallery upper porch and a versatile Game Room with Movie Theater. Just a short elevator ride down to the sub-level you will discover a glass enclosed staircase leading to the ultimate Man Cave Garage. A space straight out of Tony Stark’s playbook that will be pure enjoyment and creative fun. We will update this page as the interior design takes shape, and will provide photos when this Mark Stewart Master Plan is completely finished.

