Square Foot: 3912
Main Floor Square Foot: 1426
Upper Floors Square Foot: 1452
Lower Floors Square Foot: 1034
Bathrooms: 3.5
Bedrooms: 4
Cars: 3
Floors: 3
Foundation Type(s): Daylight basement
Site Type(s): Cul-de-sac lot, Down sloped lot, Rear View Lot
Features: Beautiful Old World Style, City of Portland approved, Covered Outdoor rooms, Gourmet kitchen w/ pantry, Great for steep downhill site, Tandem 3 car garage
Normandy
Three Story Portland Approved House Plan
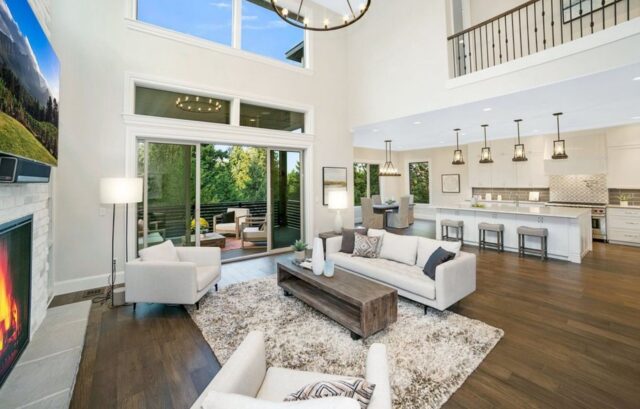 Stunning three-story City of Portland approved Transitional house plan with a view. The main floor of this beautiful home features a magnificent L shaped kitchen with huge walk in pantry and a gathering island. The adjacent great room leads out to a covered outdoor room through maximum opening sliding doors. Take a digital walk through the great room via this tour. Also on the main floor is a den, powder room and a three car tandem garage.
Stunning three-story City of Portland approved Transitional house plan with a view. The main floor of this beautiful home features a magnificent L shaped kitchen with huge walk in pantry and a gathering island. The adjacent great room leads out to a covered outdoor room through maximum opening sliding doors. Take a digital walk through the great room via this tour. Also on the main floor is a den, powder room and a three car tandem garage.
Upstairs is a deluxe master suite with a corner soaking tub, walk in closet and a view to the rear. Additionally, there are two spacious bedrooms, a full bathroom and the utility room.
The bottom floor features a large rec room, a bedroom suite and a large unfinished area. Normandy’s strong European styling completes this picture of luxury living with a view.
This transitional house plan is designed for a steep downhill lot with a view to the rear, and works particularly well on downhill cul de sac lots.
Take a virtual tour through the home here.
City of Portland Approved

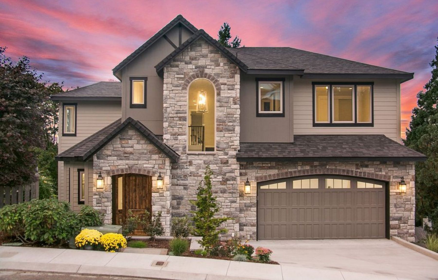
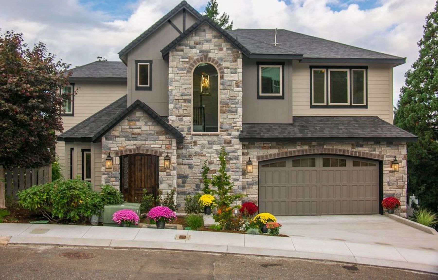
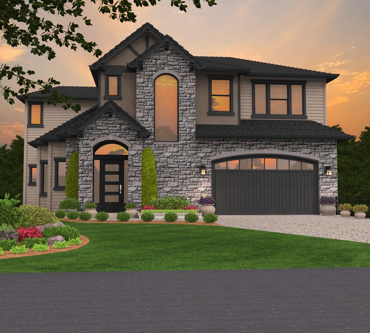
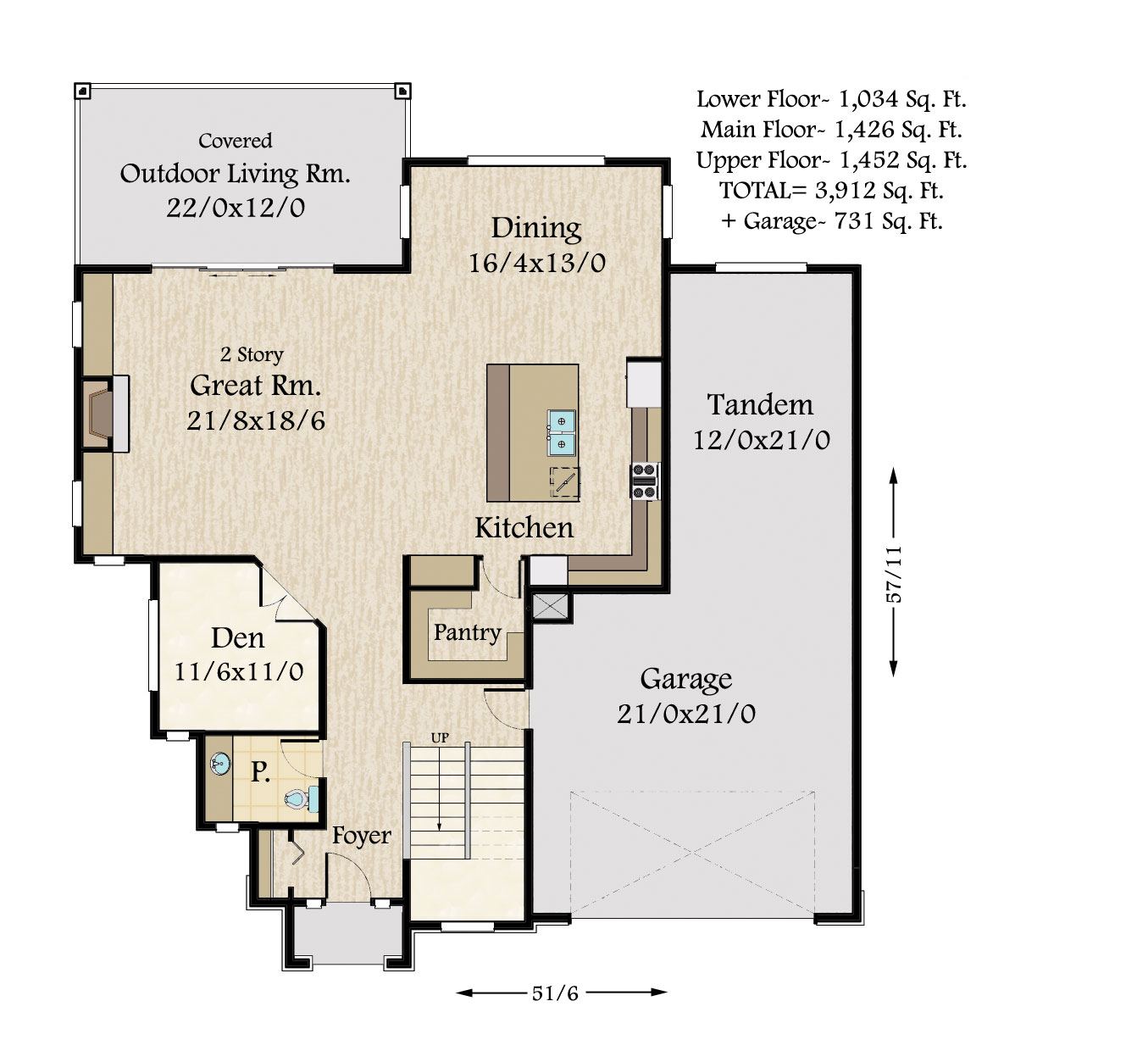
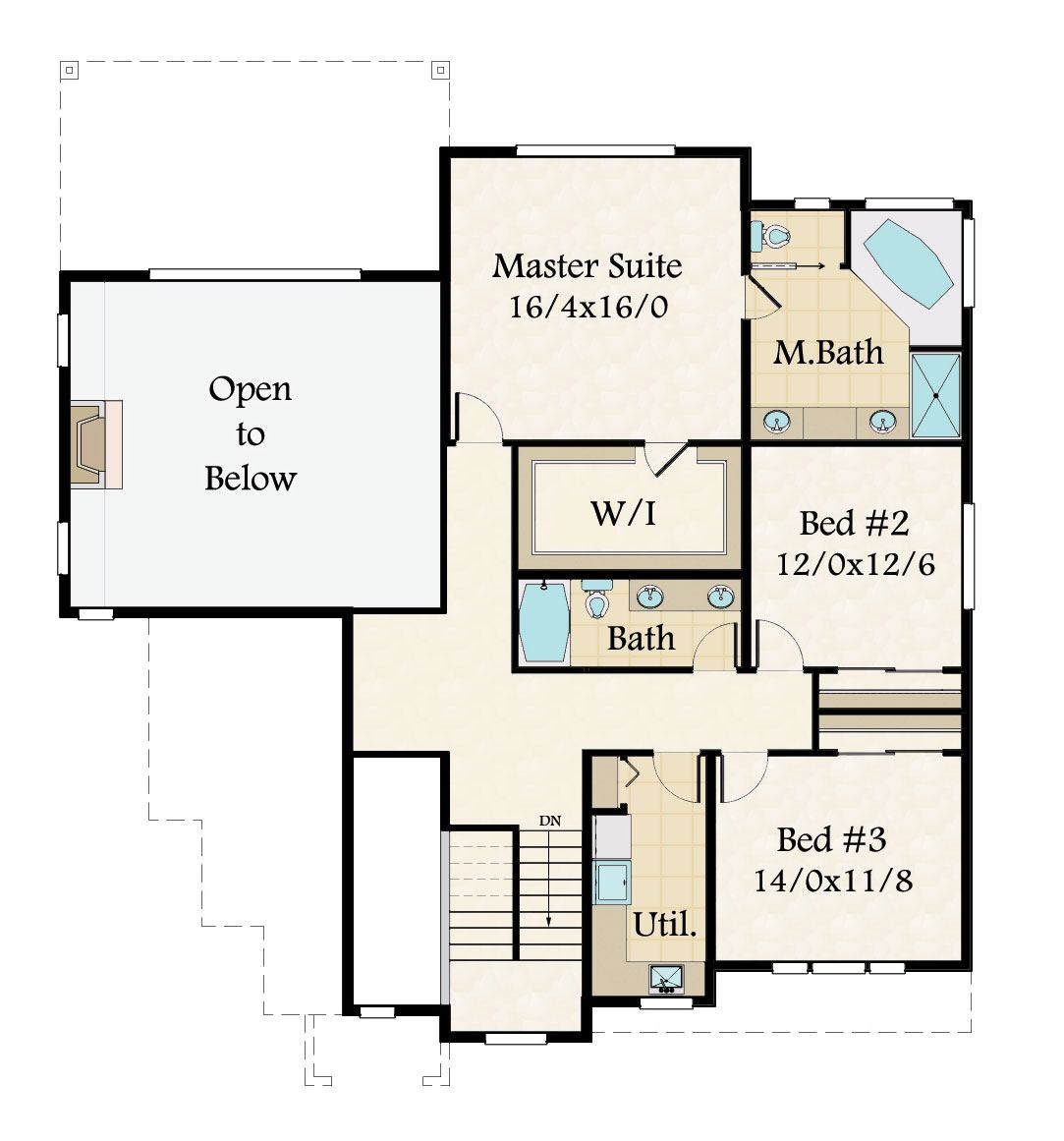
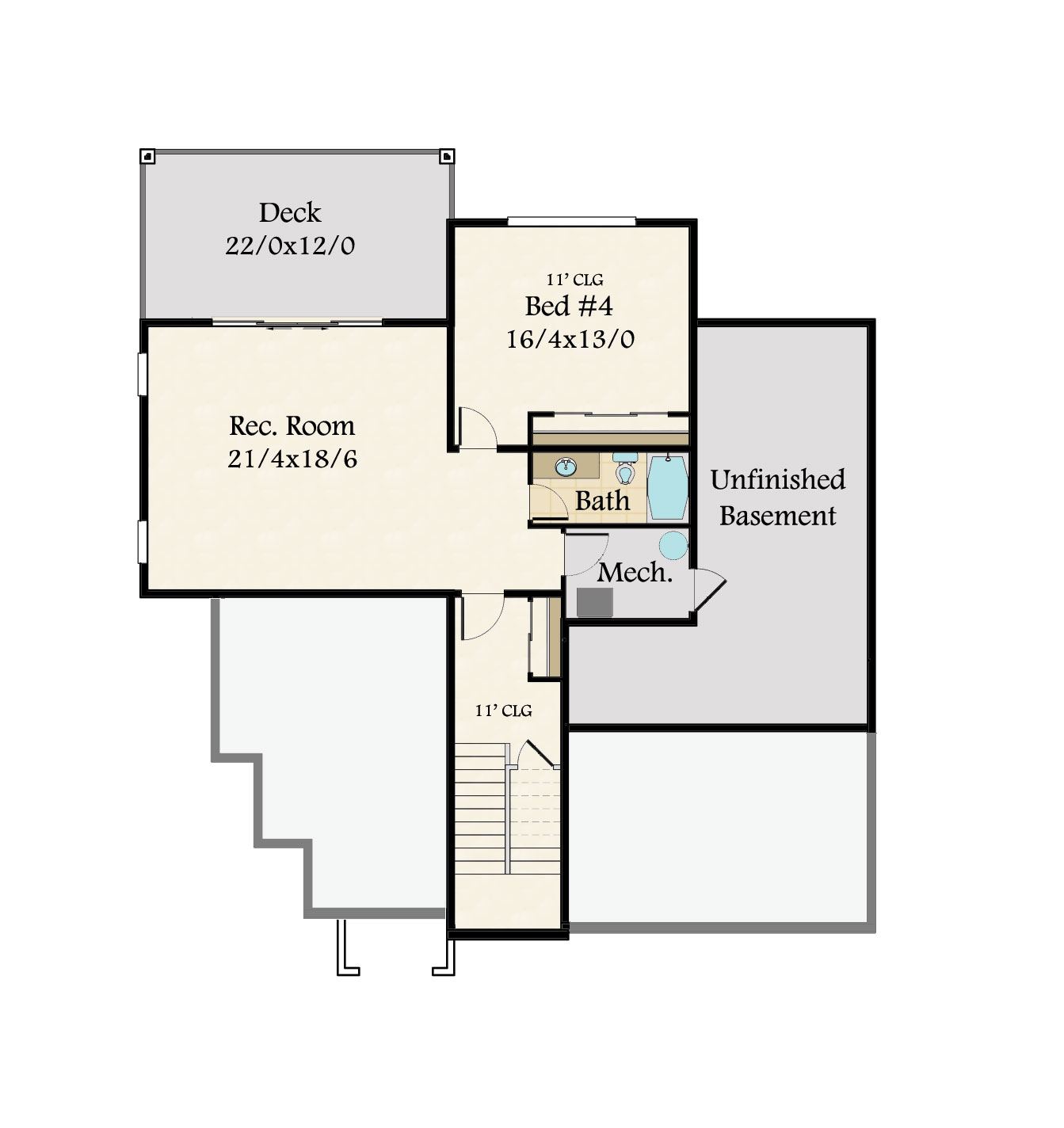
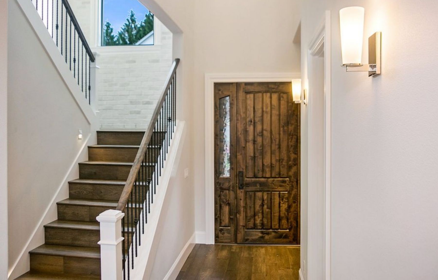
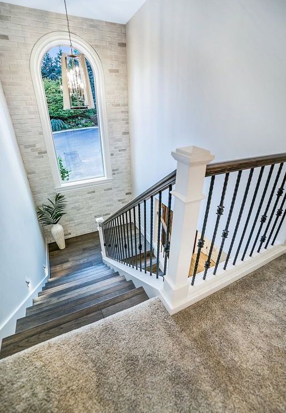
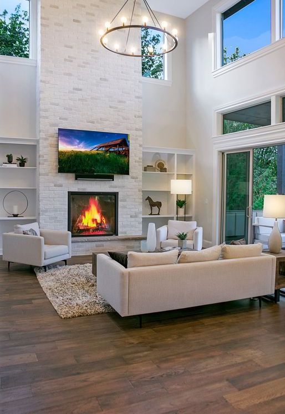
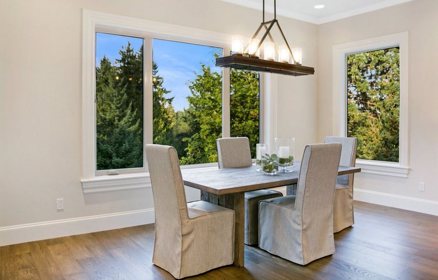
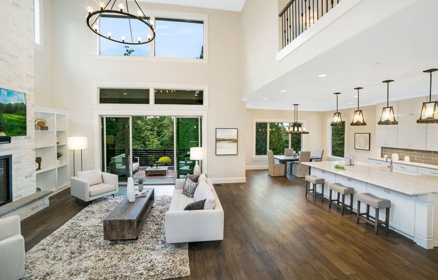
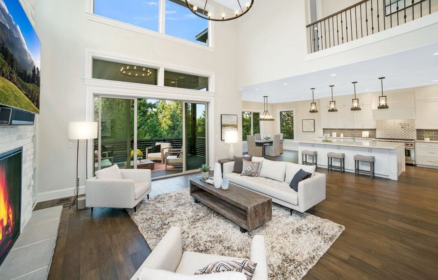
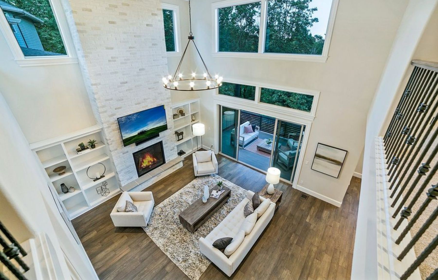
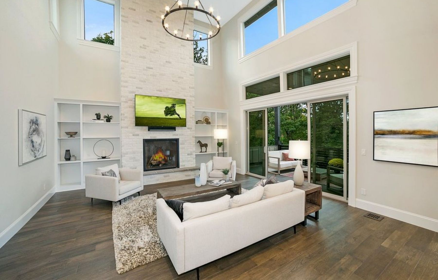
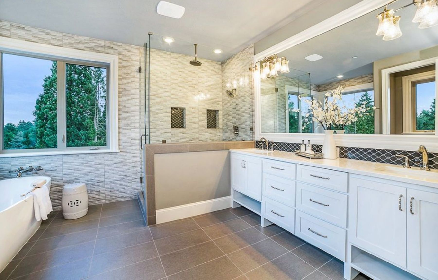
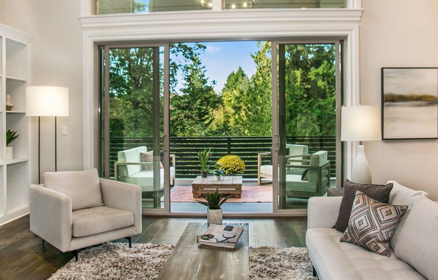
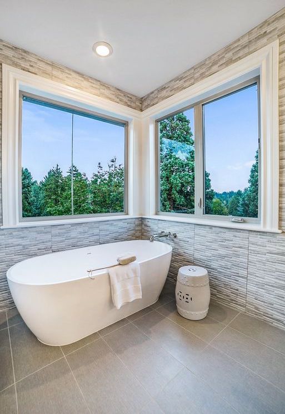
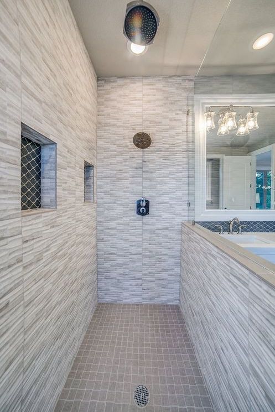
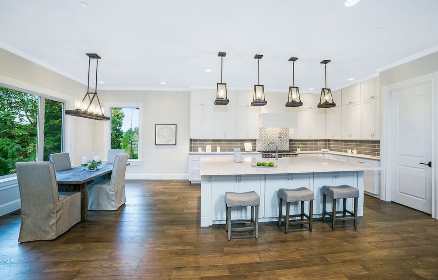
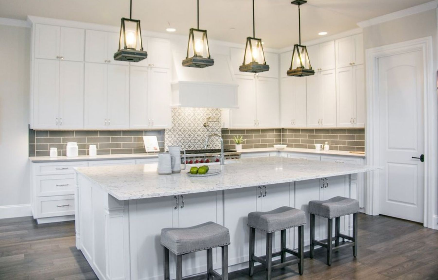
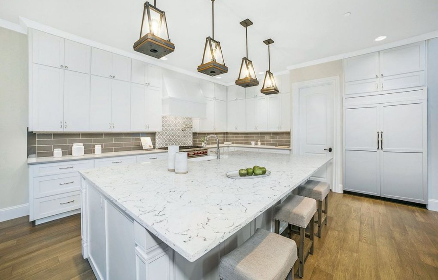
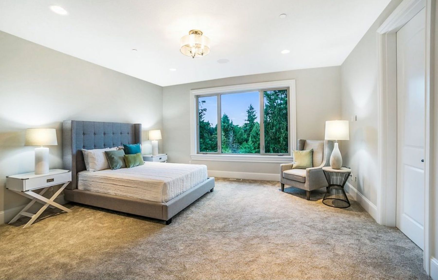
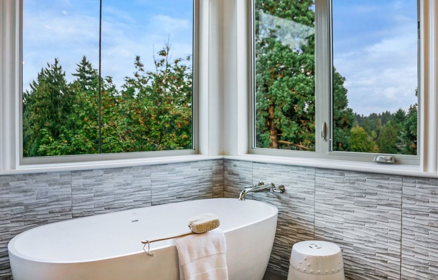
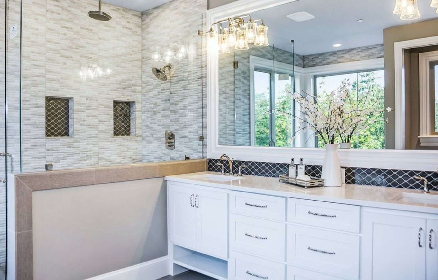
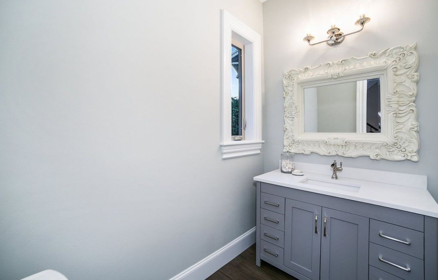
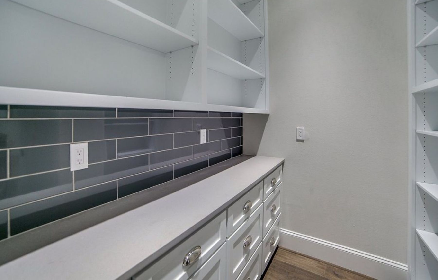
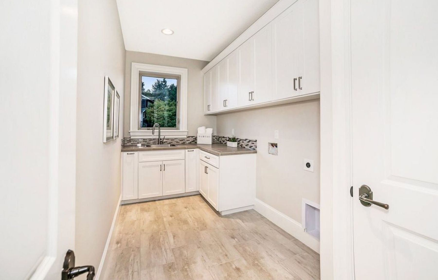
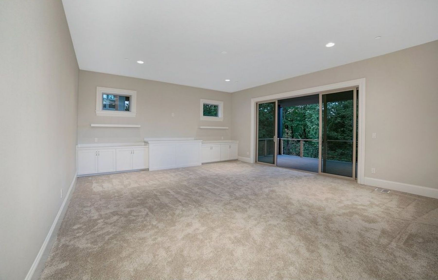
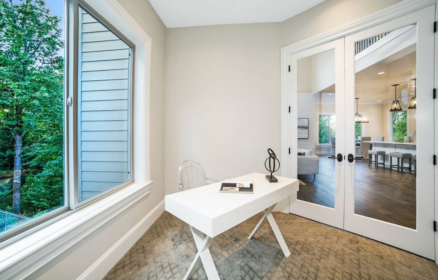
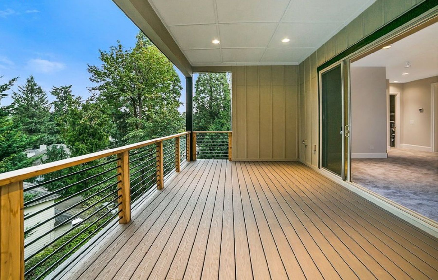
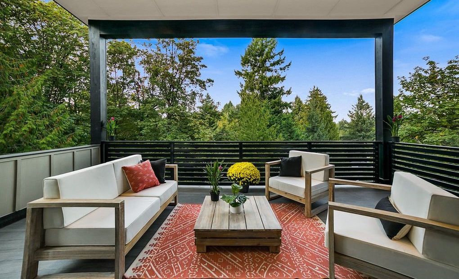
Reviews
There are no reviews yet.