Square Foot: 5998
Main Floor Square Foot: 3614
Upper Floors Square Foot: 2384
Bathrooms: 3.5
Bedrooms: 4
Cars: 4
Floors: 3
Foundation Type(s): crawl space floor joist, slab
Site Type(s): Corner Lot, Down sloped lot, Front View lot, Garage Under, Side Entry garage, Side sloped lot
M-5999
M-5998
This is a masterful custom house plan perfectly suited to a sloping corner lot with views. No detail has been spared in preparing this design for a first class executive home. The main floor features one of the most luxurious master suites you could ask for with very ample wardrobe space as well as a huge walk in shower, and corner spa. The Spacious and Well placed great room is the core of this spectacular home and shares space with the dining room, and is adjacent to the kitchen. The Top floor has a number of unique and luxurious amenities including a Home Theater, Card room and Vaulted bonus room with wet bar.

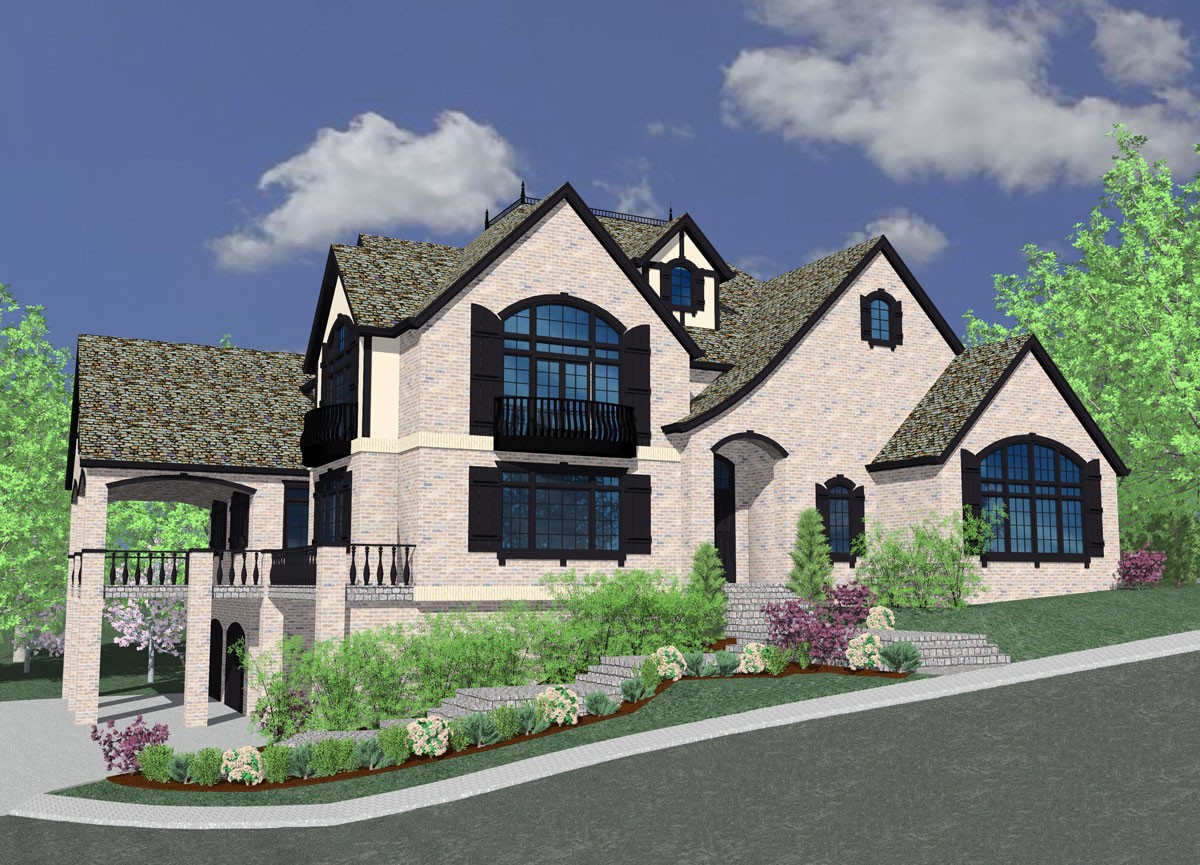
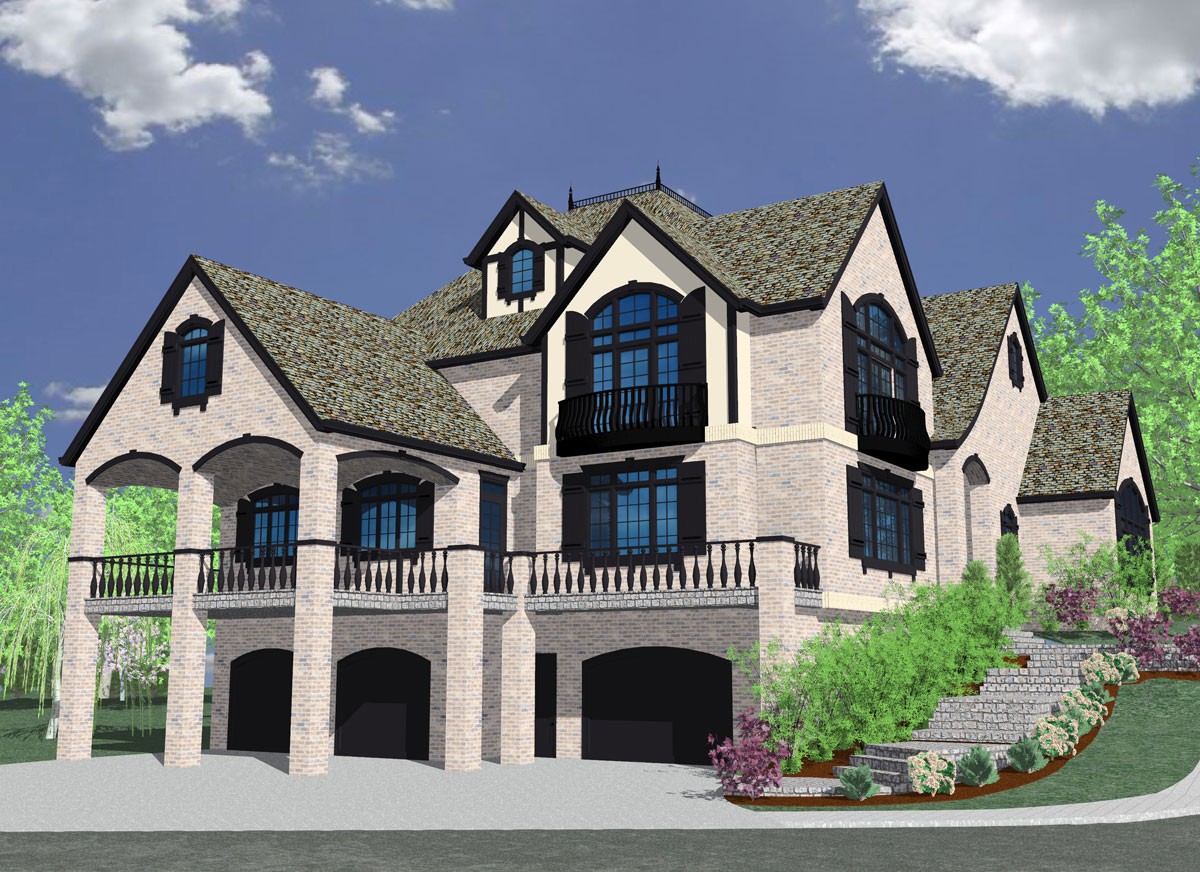
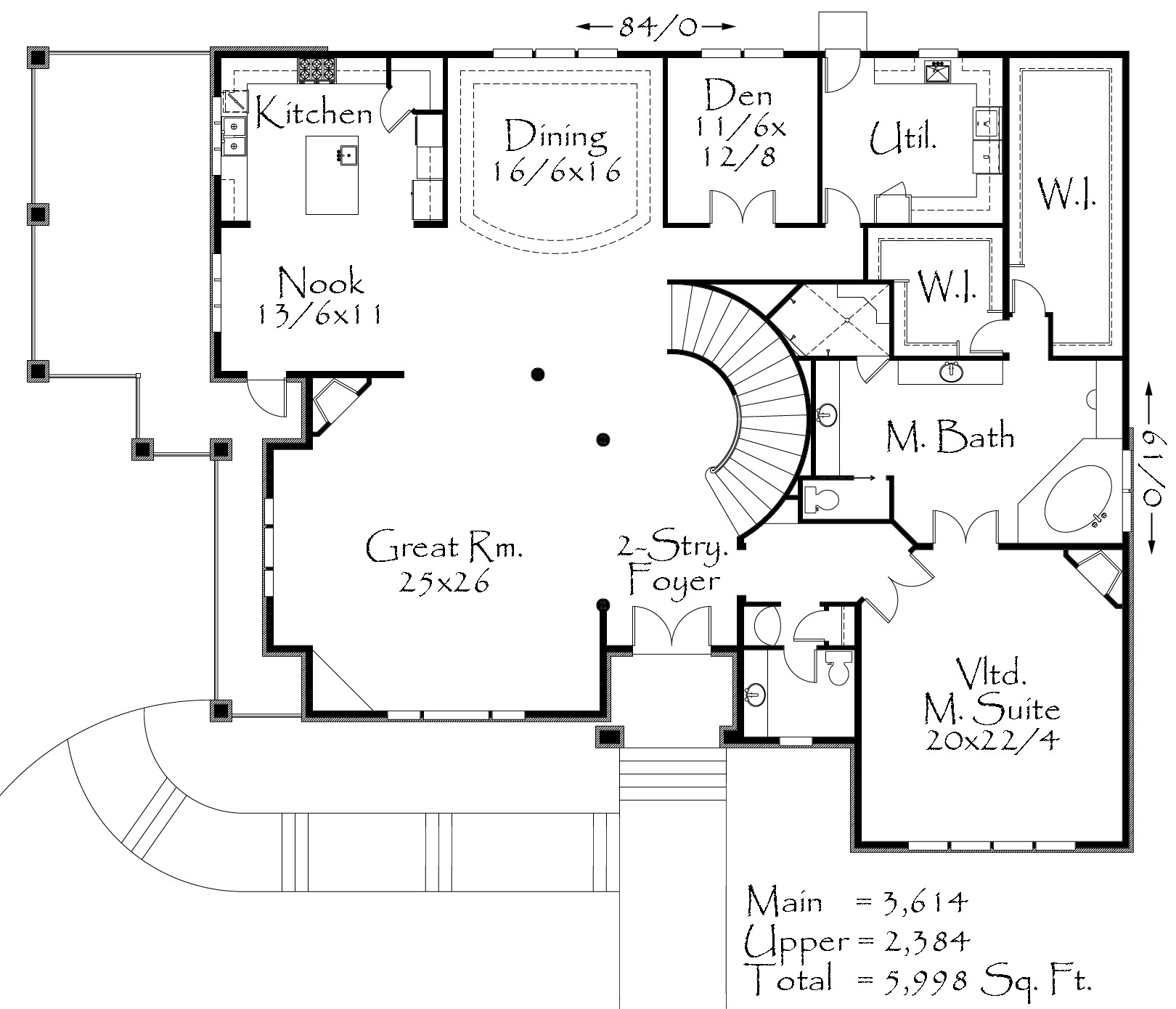
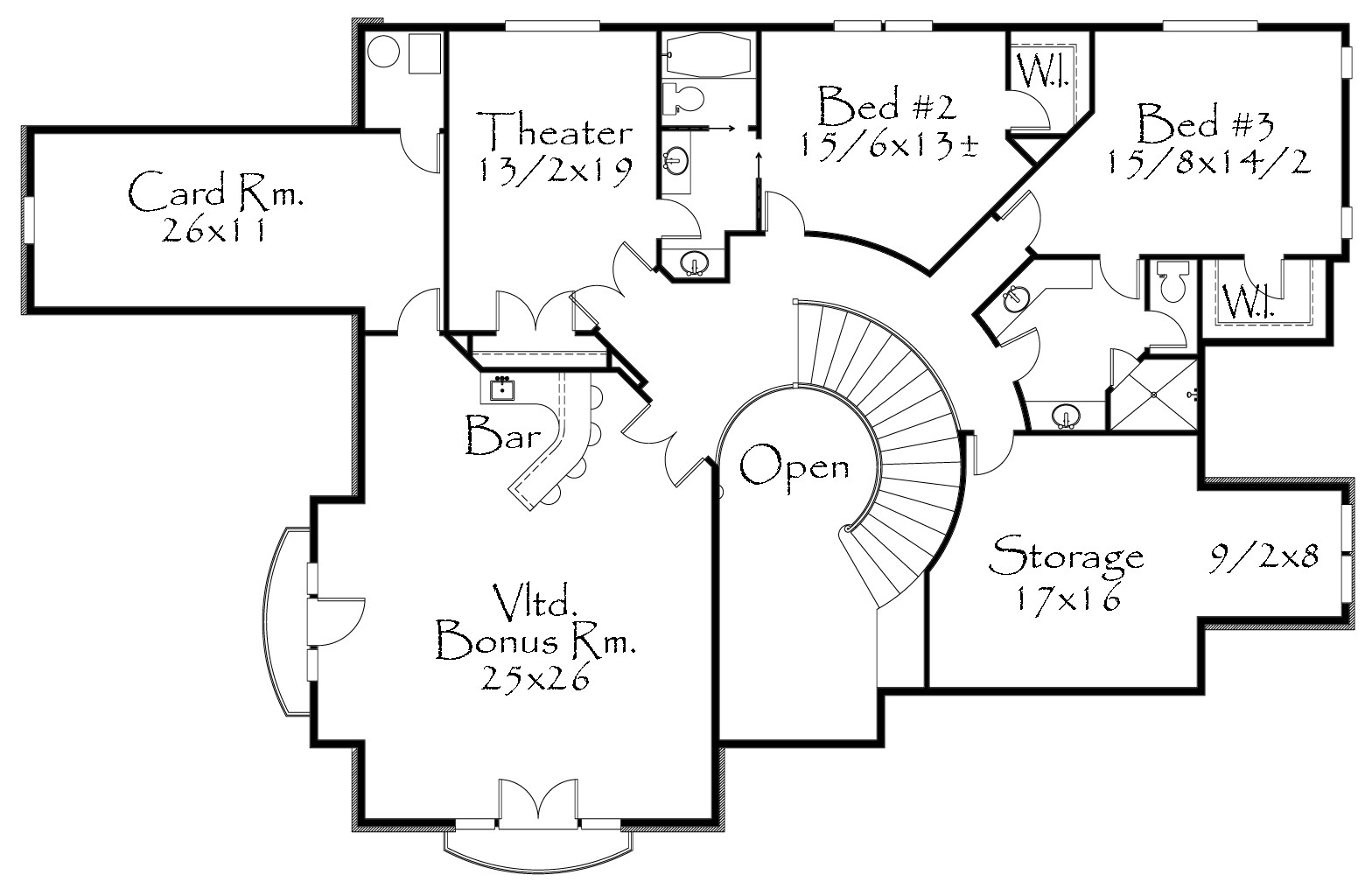
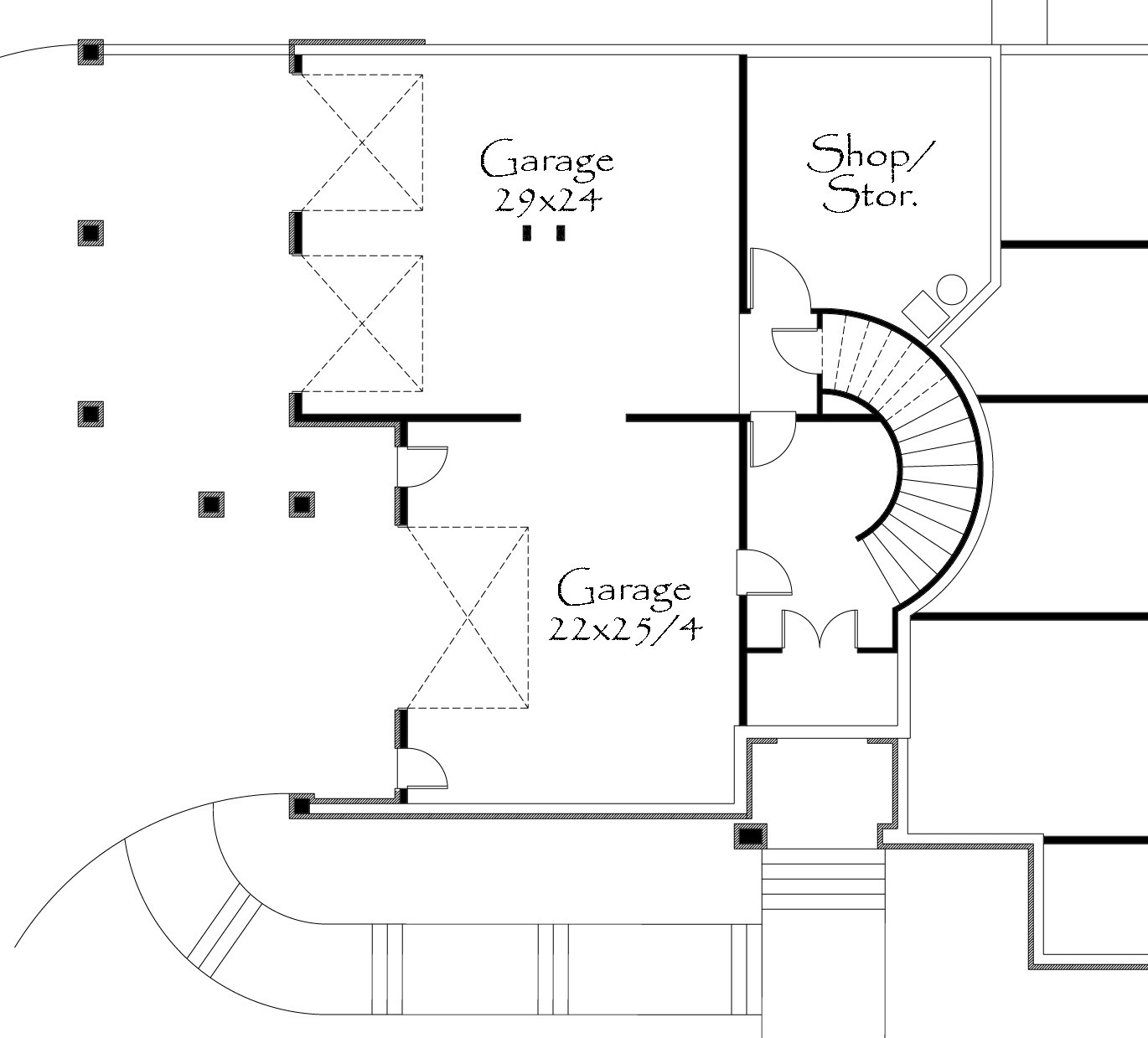
Reviews
There are no reviews yet.