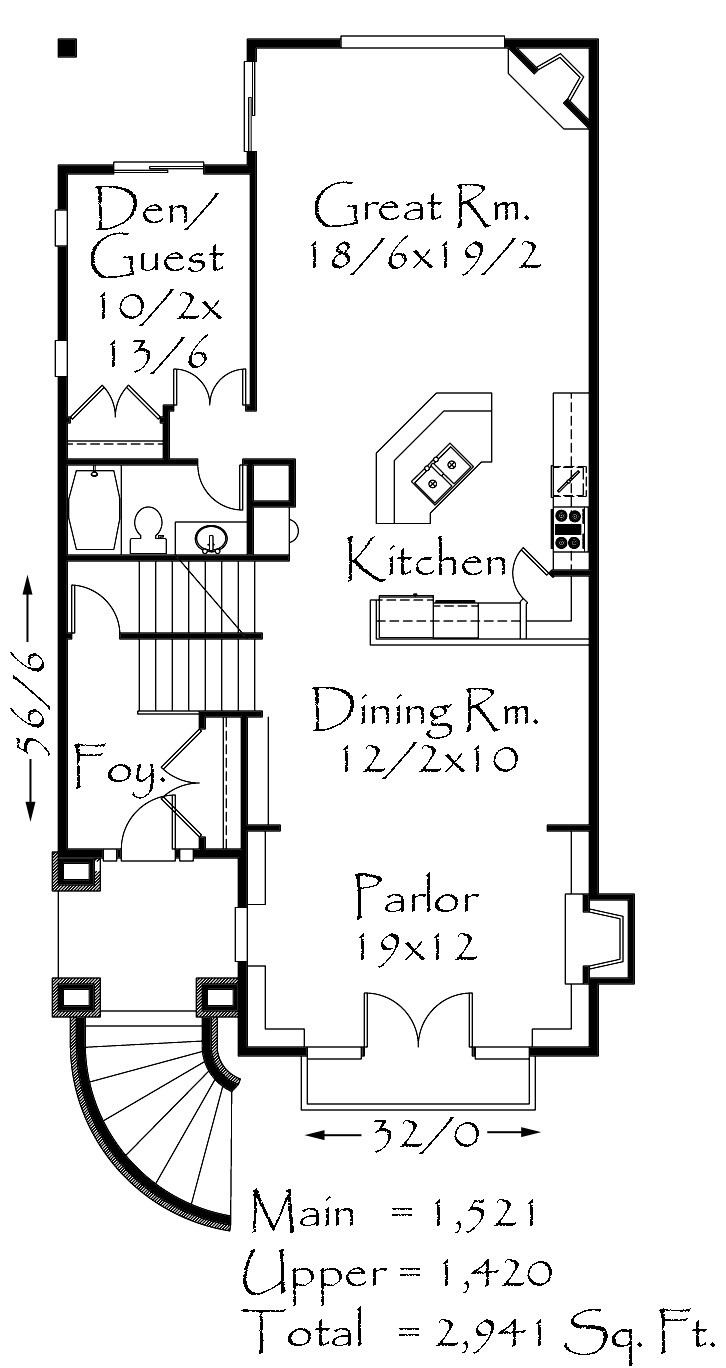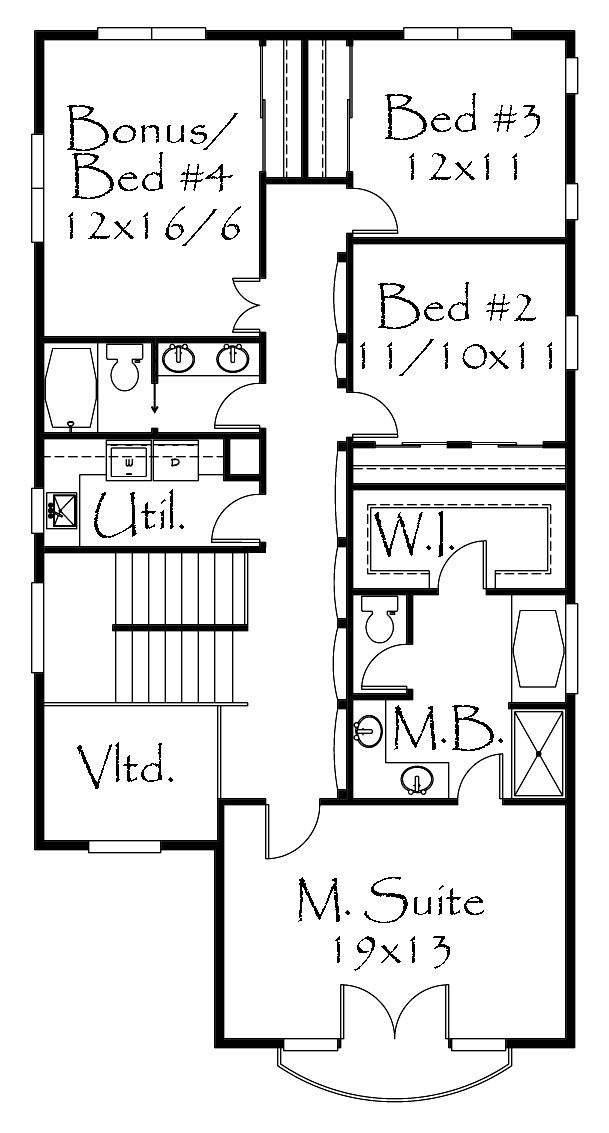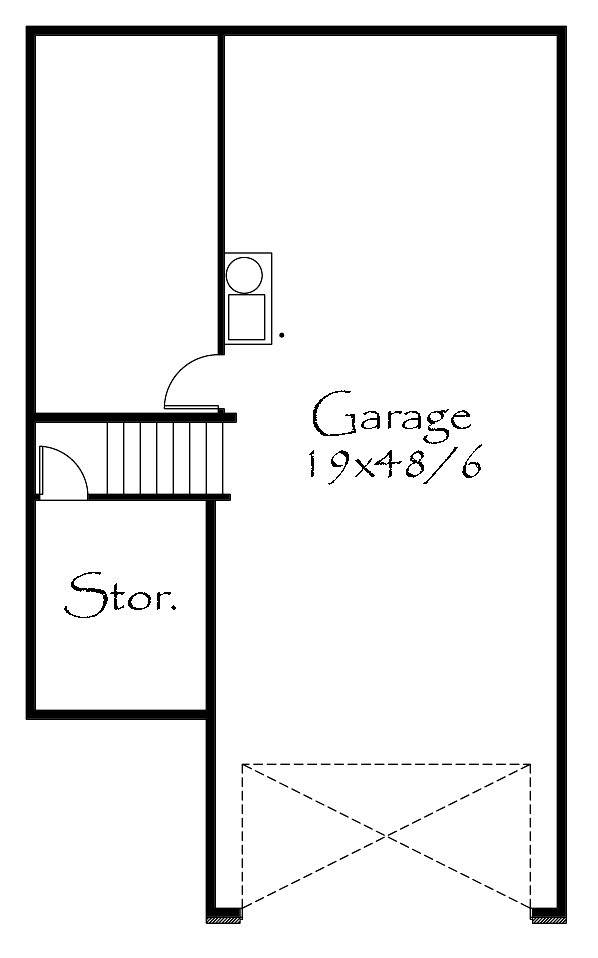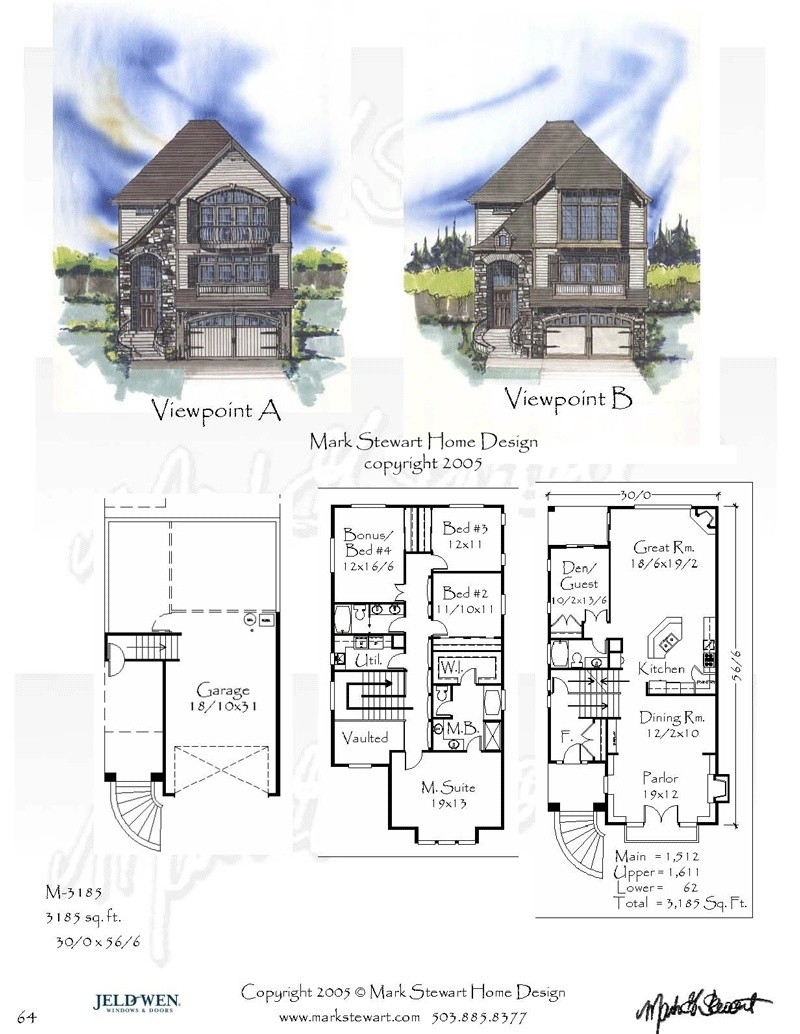Square Foot: 3003
Main Floor Square Foot: 1521
Upper Floors Square Foot: 1420
Lower Floors Square Foot: 62
Bathrooms: 2.5
Bedrooms: 4
Cars: 4
Floors: 3
Foundation Type(s): slab
Site Type(s): Front View lot, Garage Under, Side sloped lot, Up sloped lot
M-2941-GV
M-2941gv
This stately design is intended for a narrow steep uphill site with a view to the front. This home really does live large with its major spaces toward a front view. Look closley at the exciting spaces throughout this design. The four car garage on the lower floor is also a huge luxury for anyone. This house plan is just what you need for that difficult narrow uphill lot.





Reviews
There are no reviews yet.